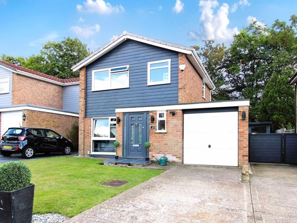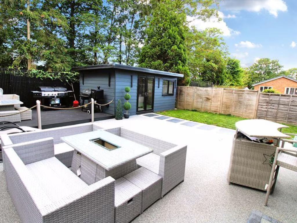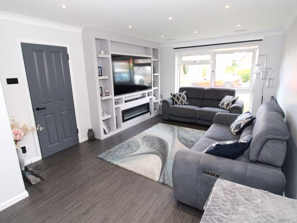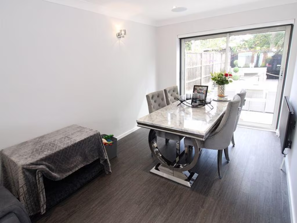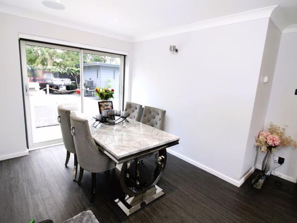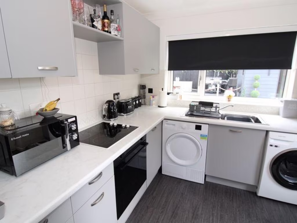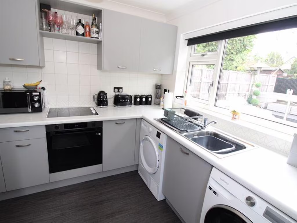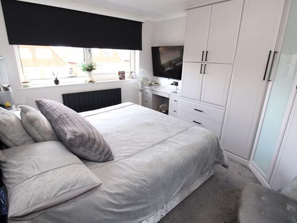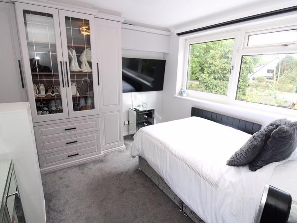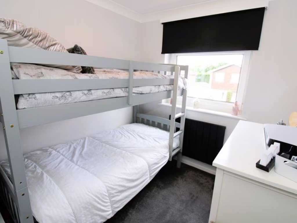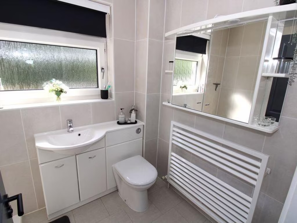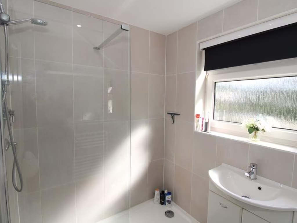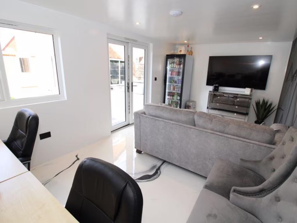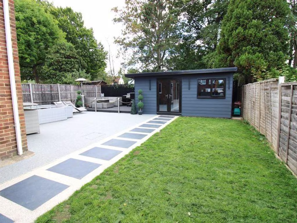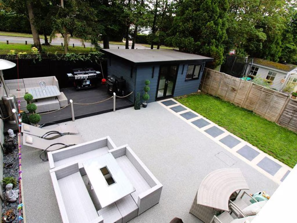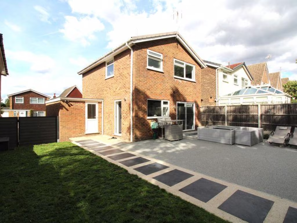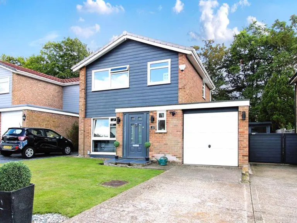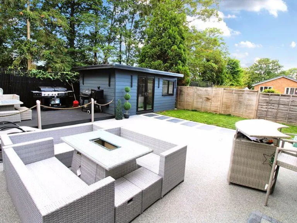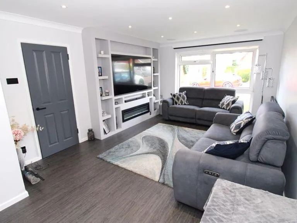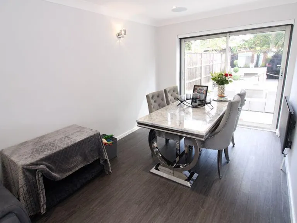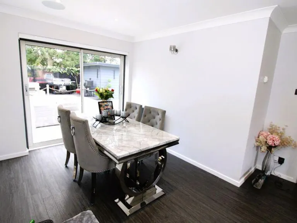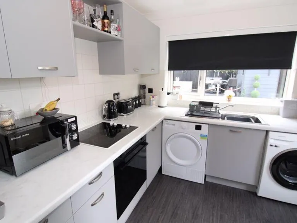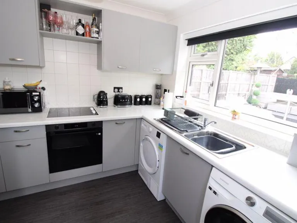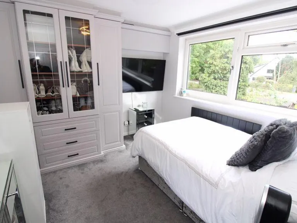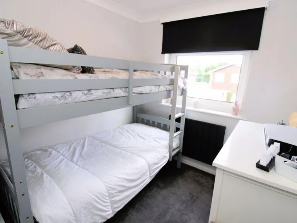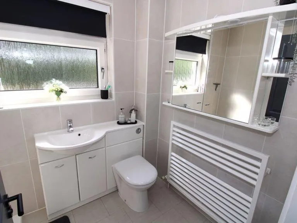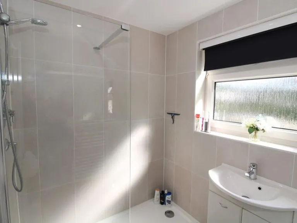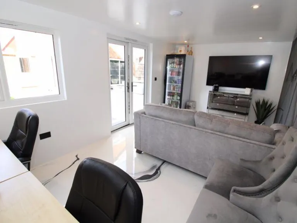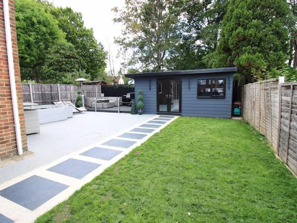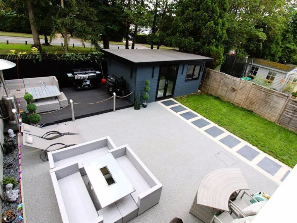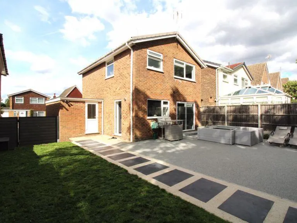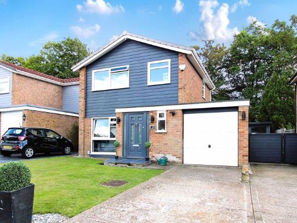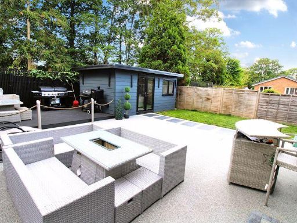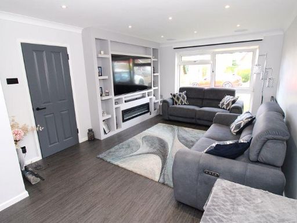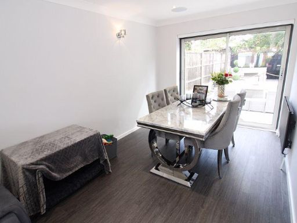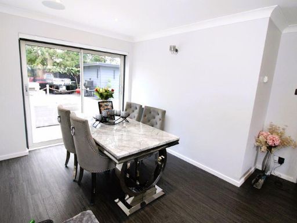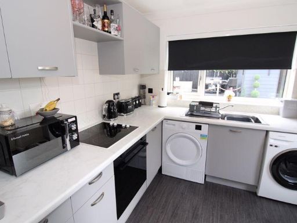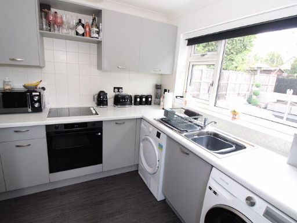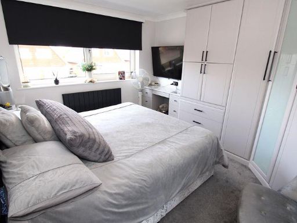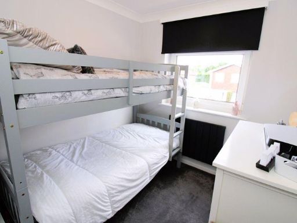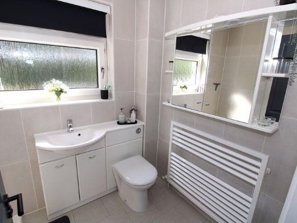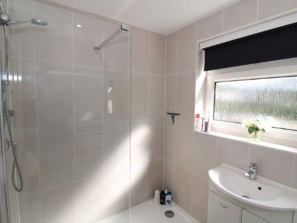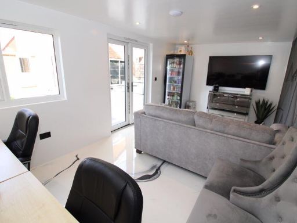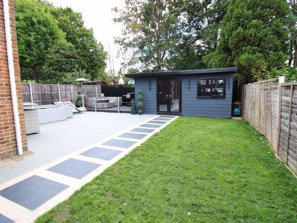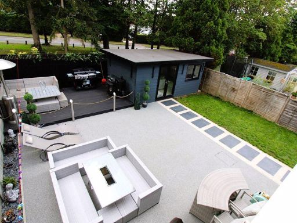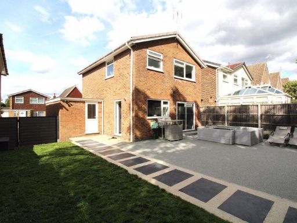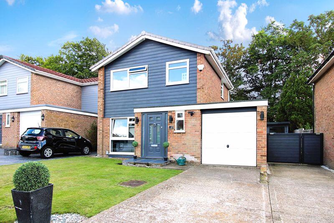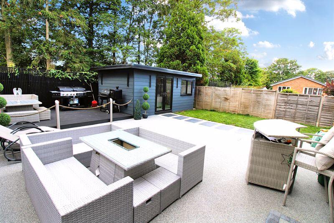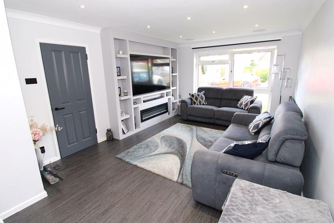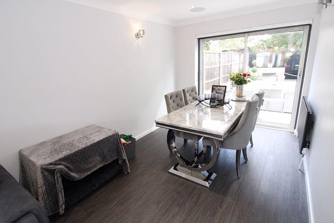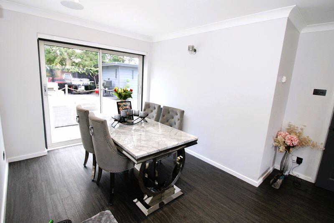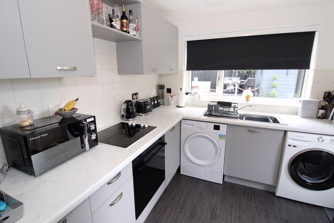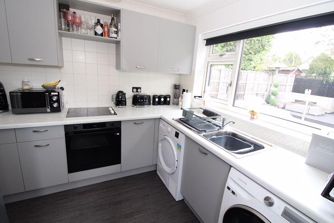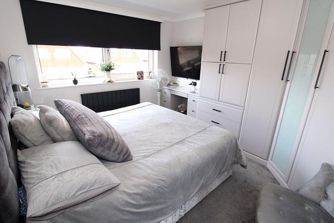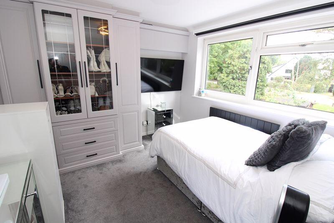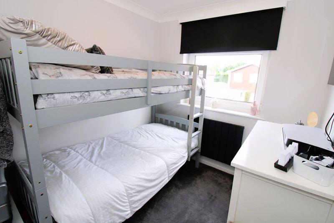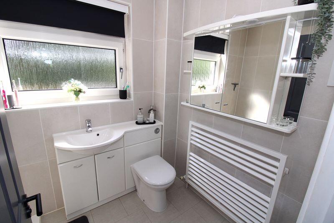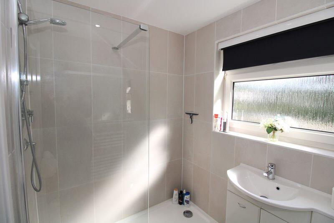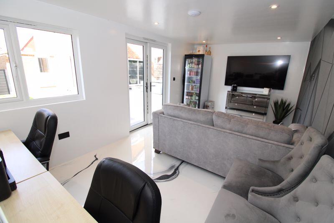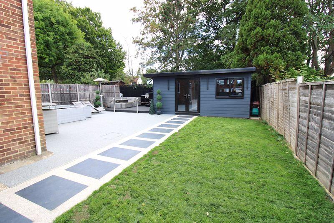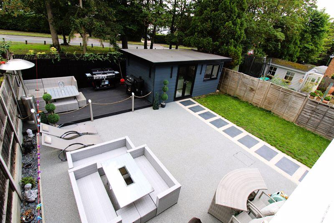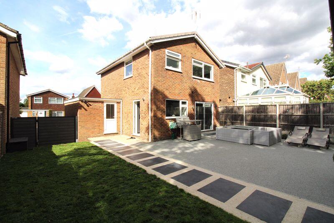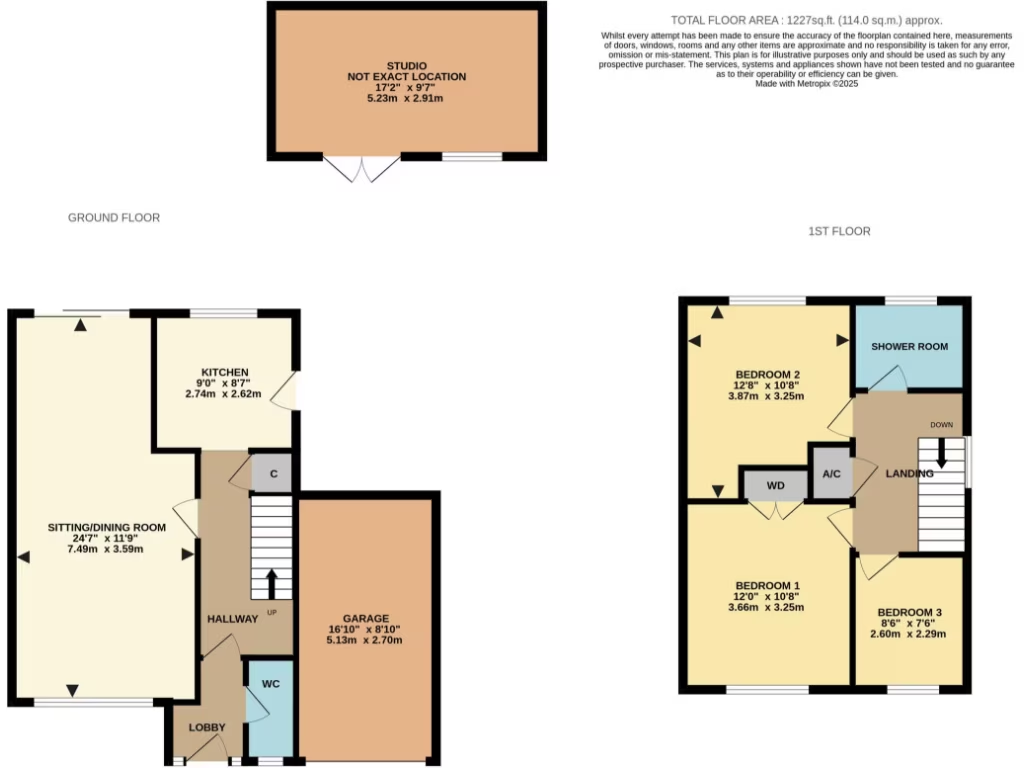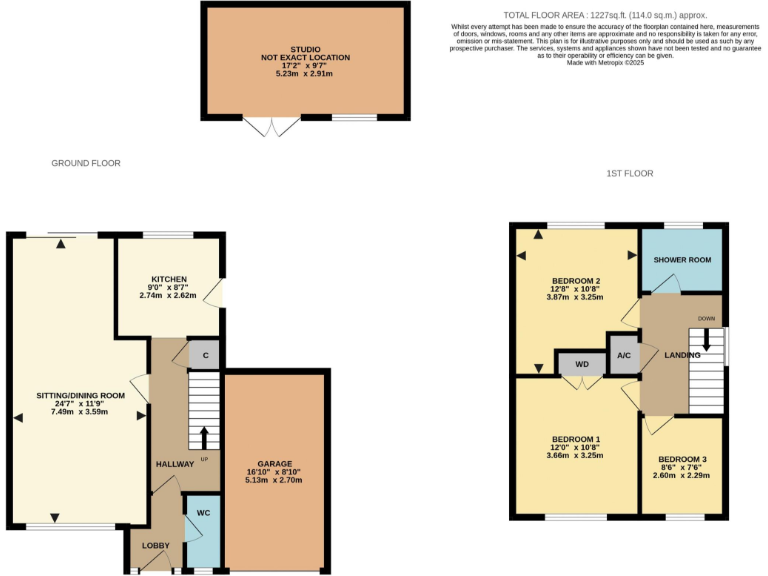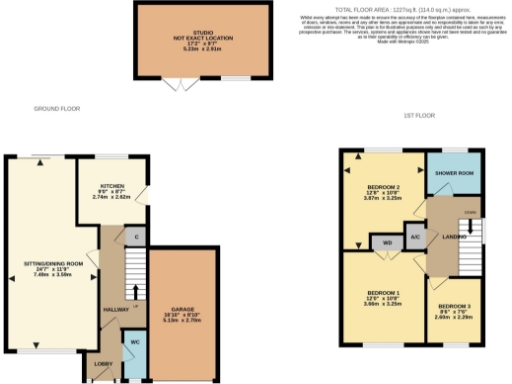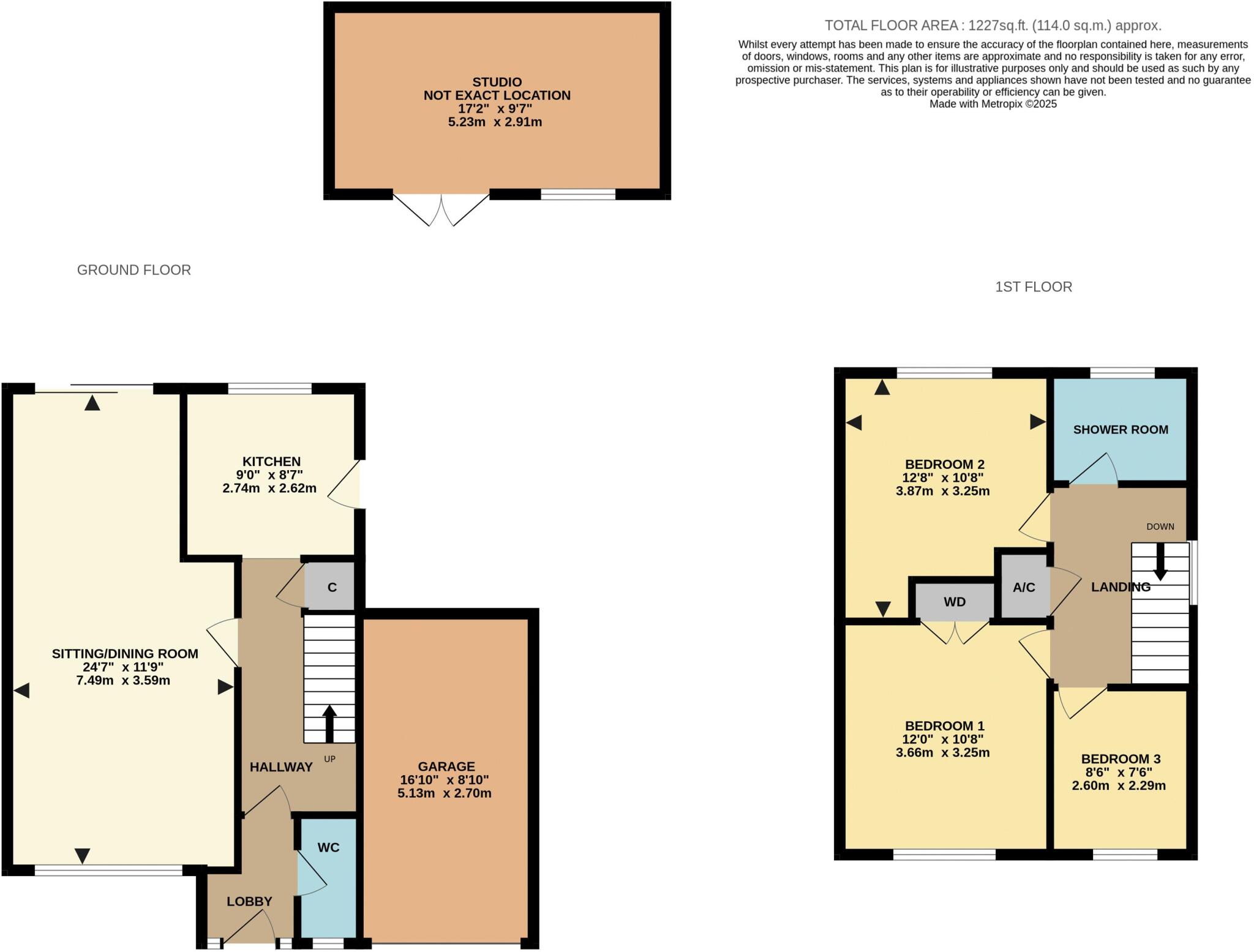Summary - 8 High Beeches SM7 1NB
3 bed 1 bath Detached
Well‑presented 3‑bed detached with studio, generous parking and garden — scope to extend.
Three bedrooms with sitting/dining room and modern shower room
Detached studio/home office — good for remote work or hobbies
Double‑width driveway plus single garage and side space
Landscaped rear garden with contemporary patio and outbuilding
Scope to extend to the side, subject to local planning consent
Built 1976–82; partial cavity insulation — opportunity to improve efficiency
Only one bathroom for three bedrooms — may need adaptation
Council tax expensive; tenure currently unspecified
This mid‑century detached home on High Beeches offers comfortable family living with practical outdoor space. The house provides three bedrooms, a sitting/dining room and a modern shower room across two well‑proportioned floors, plus a separate studio/home office ideal for remote working or hobbies.
Outside, the double‑width driveway, single garage and space to the side provide strong off‑road parking and possible side extension (subject to local planning consent). The landscaped rear garden and contemporary patio with an outbuilding deliver privacy and easy maintenance for family life and entertaining.
Built in the late 1970s/early 1980s, the property has double glazing and mains gas central heating, with cavity walls that are only partially insulated. There is scope to improve energy efficiency and to modernise other elements — useful for buyers seeking value through updating. Council tax is high and tenure is currently unspecified, which should be clarified early in the buying process.
Positioned within a short walk of local shops and convenient for Banstead and Epsom Downs stations, the location suits school‑age families (several ‘Good’ rated primary schools nearby and top independent options). The area is very affluent with low crime and excellent mobile and broadband connectivity, supporting commuters and home workers.
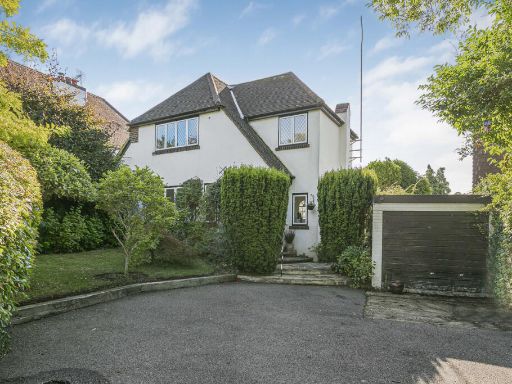 4 bedroom detached house for sale in Fir Tree Road, Banstead, SM7 — £700,000 • 4 bed • 2 bath • 1159 ft²
4 bedroom detached house for sale in Fir Tree Road, Banstead, SM7 — £700,000 • 4 bed • 2 bath • 1159 ft²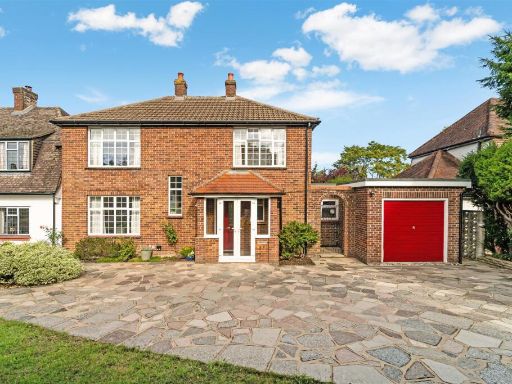 3 bedroom detached house for sale in Buckles Way, Banstead, SM7 — £995,000 • 3 bed • 2 bath • 1134 ft²
3 bedroom detached house for sale in Buckles Way, Banstead, SM7 — £995,000 • 3 bed • 2 bath • 1134 ft²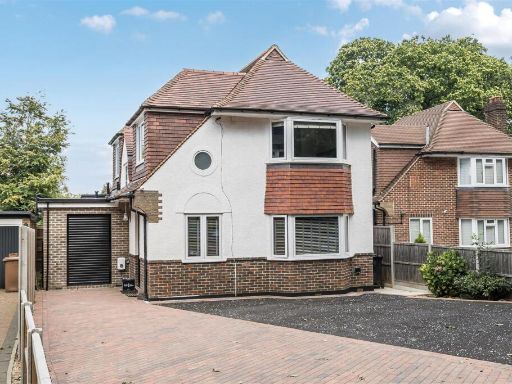 4 bedroom detached house for sale in Tangier Way, Burgh Heath, Tadworth, KT20 — £975,000 • 4 bed • 3 bath • 2019 ft²
4 bedroom detached house for sale in Tangier Way, Burgh Heath, Tadworth, KT20 — £975,000 • 4 bed • 3 bath • 2019 ft²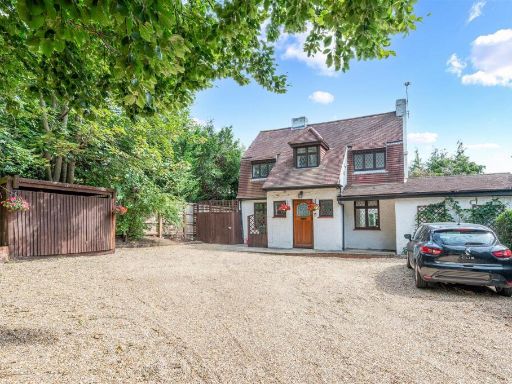 4 bedroom detached house for sale in Fir Tree Rd, Banstead, SM7 — £950,000 • 4 bed • 2 bath • 1672 ft²
4 bedroom detached house for sale in Fir Tree Rd, Banstead, SM7 — £950,000 • 4 bed • 2 bath • 1672 ft²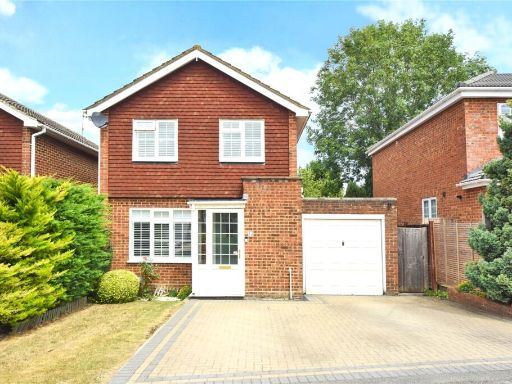 3 bedroom detached house for sale in The Driftway, Banstead, Surrey, SM7 — £585,000 • 3 bed • 1 bath • 1004 ft²
3 bedroom detached house for sale in The Driftway, Banstead, Surrey, SM7 — £585,000 • 3 bed • 1 bath • 1004 ft²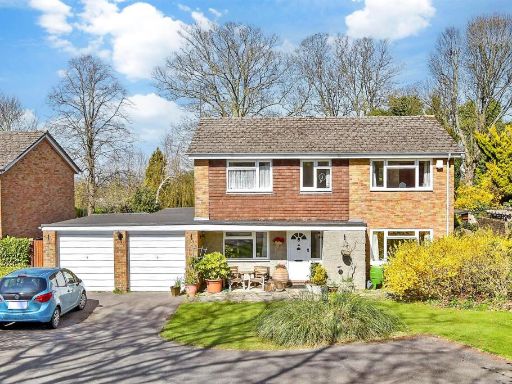 5 bedroom detached house for sale in High Beeches, Banstead, Surrey, SM7 — £815,000 • 5 bed • 2 bath • 1475 ft²
5 bedroom detached house for sale in High Beeches, Banstead, Surrey, SM7 — £815,000 • 5 bed • 2 bath • 1475 ft²