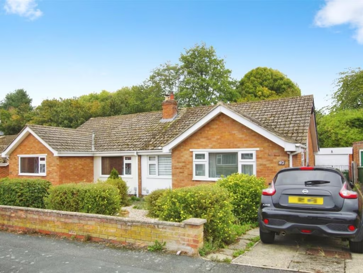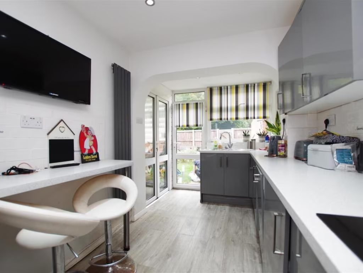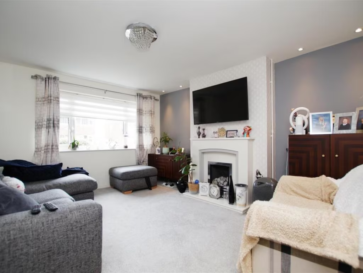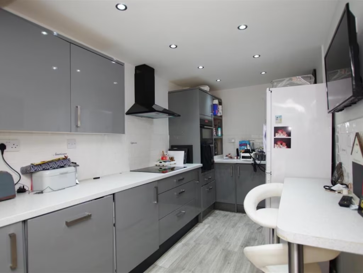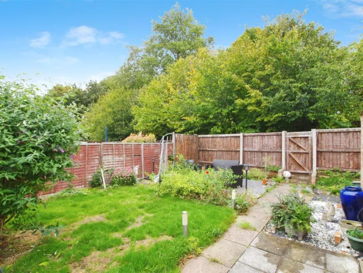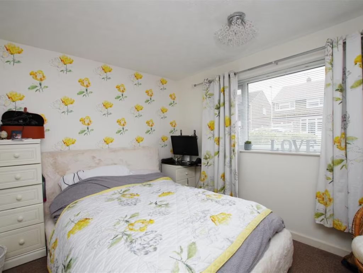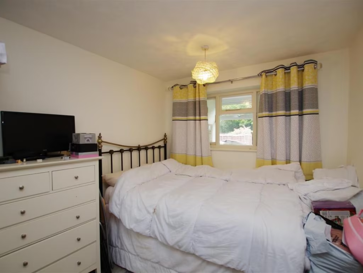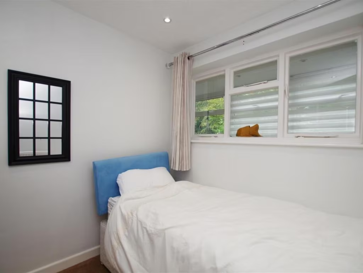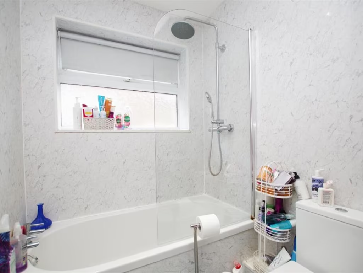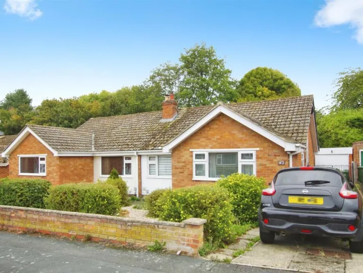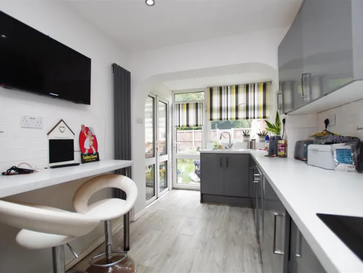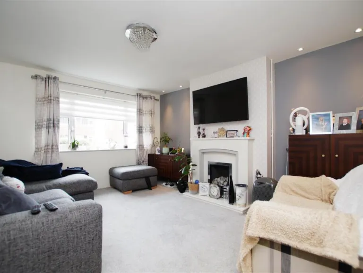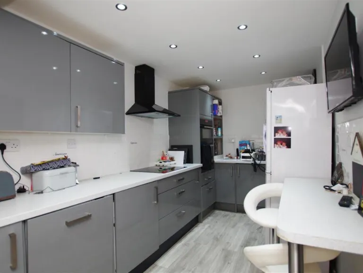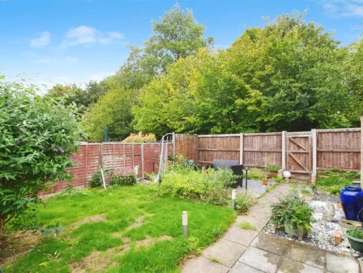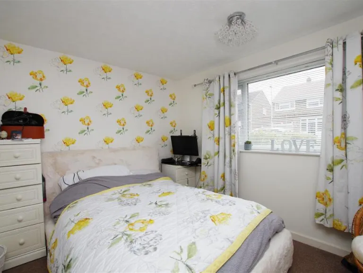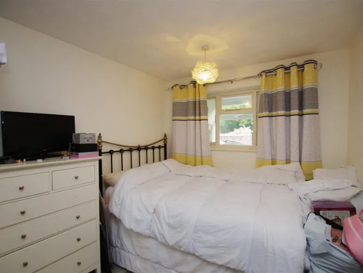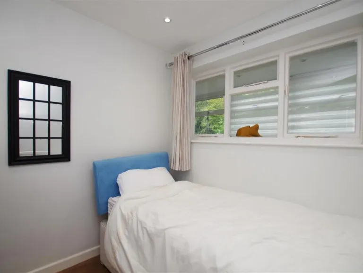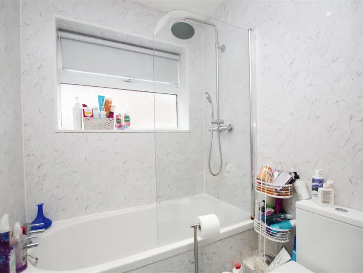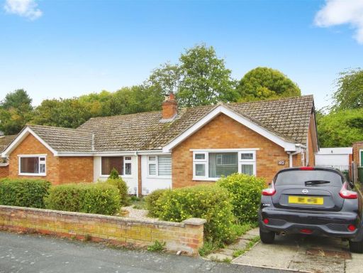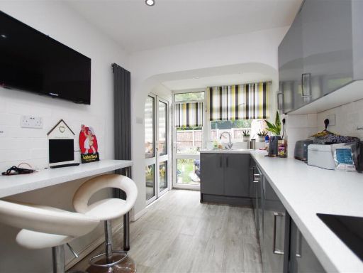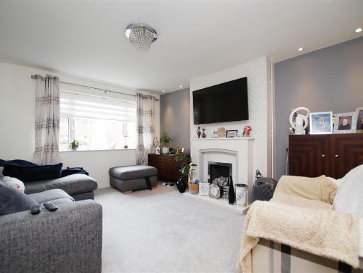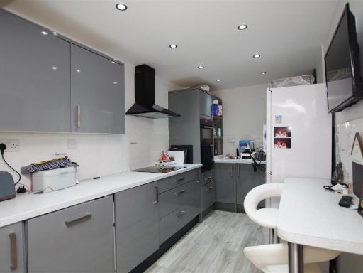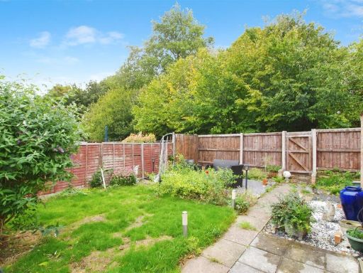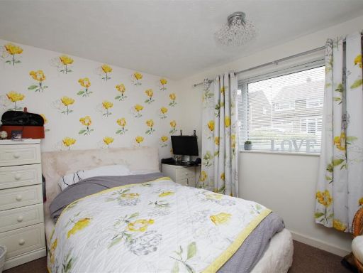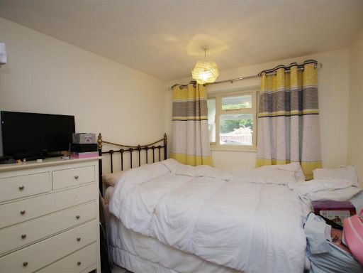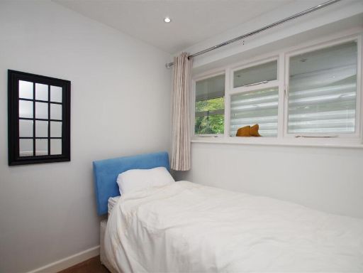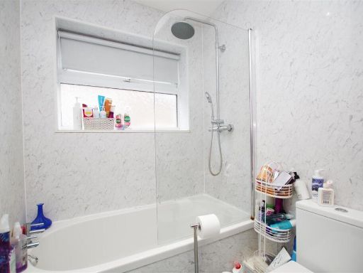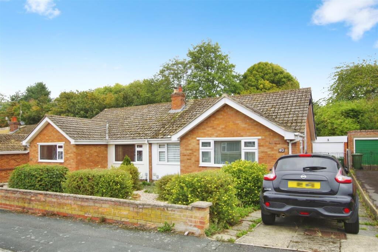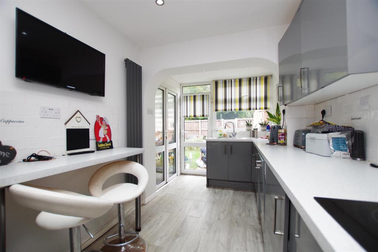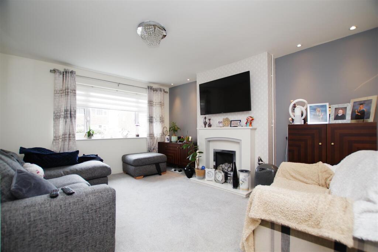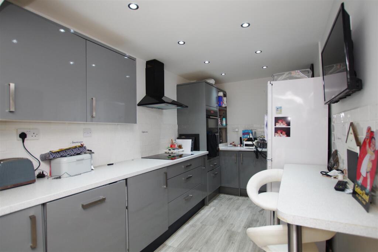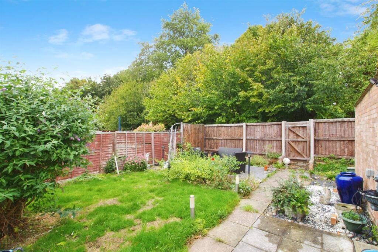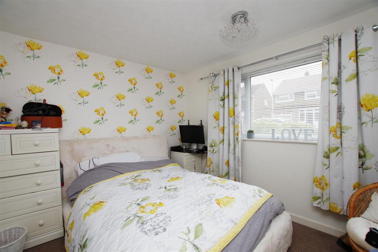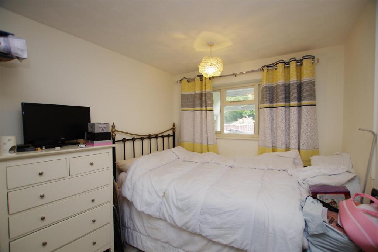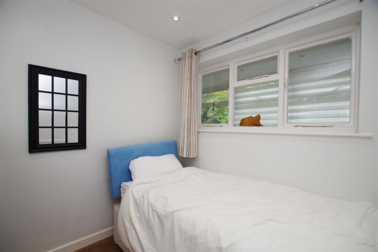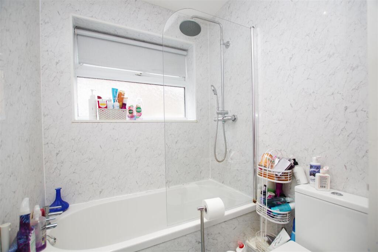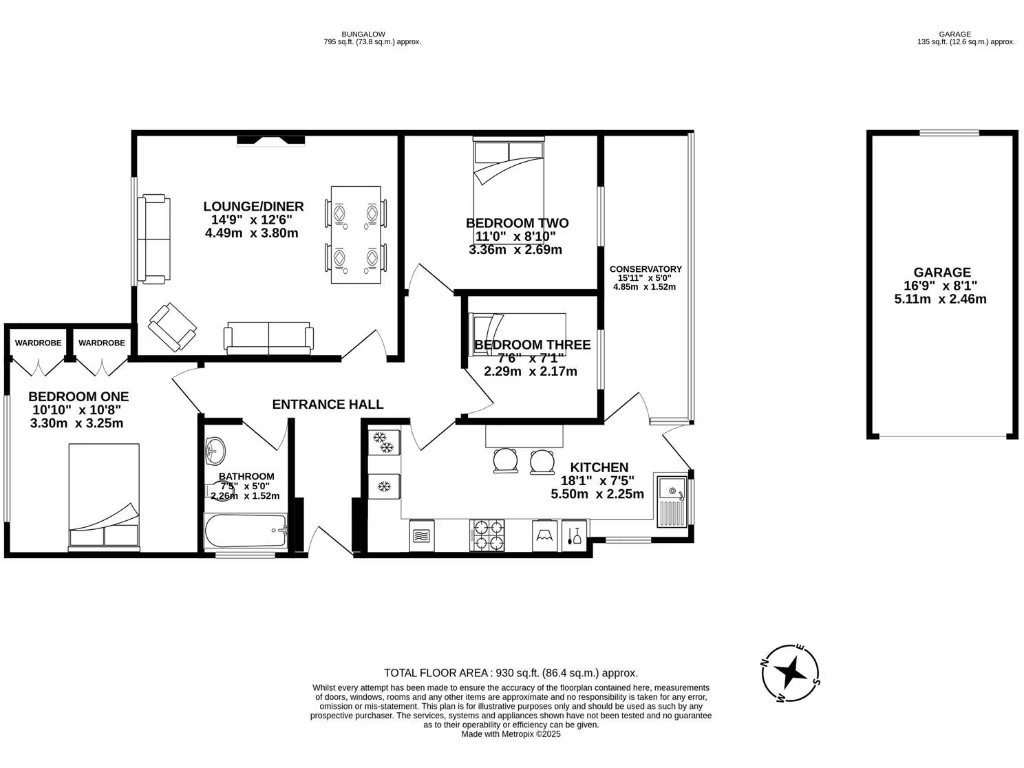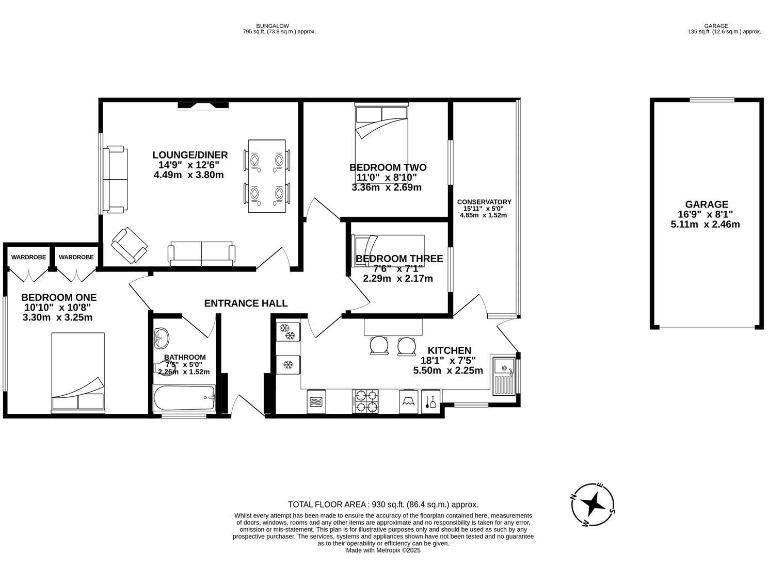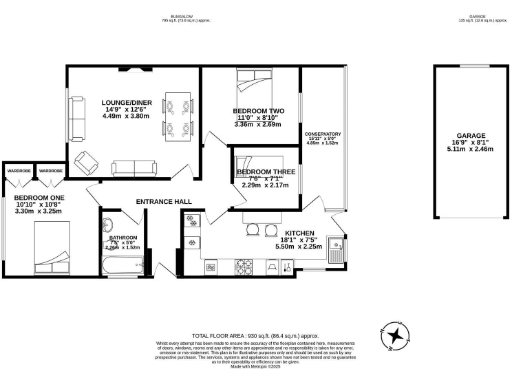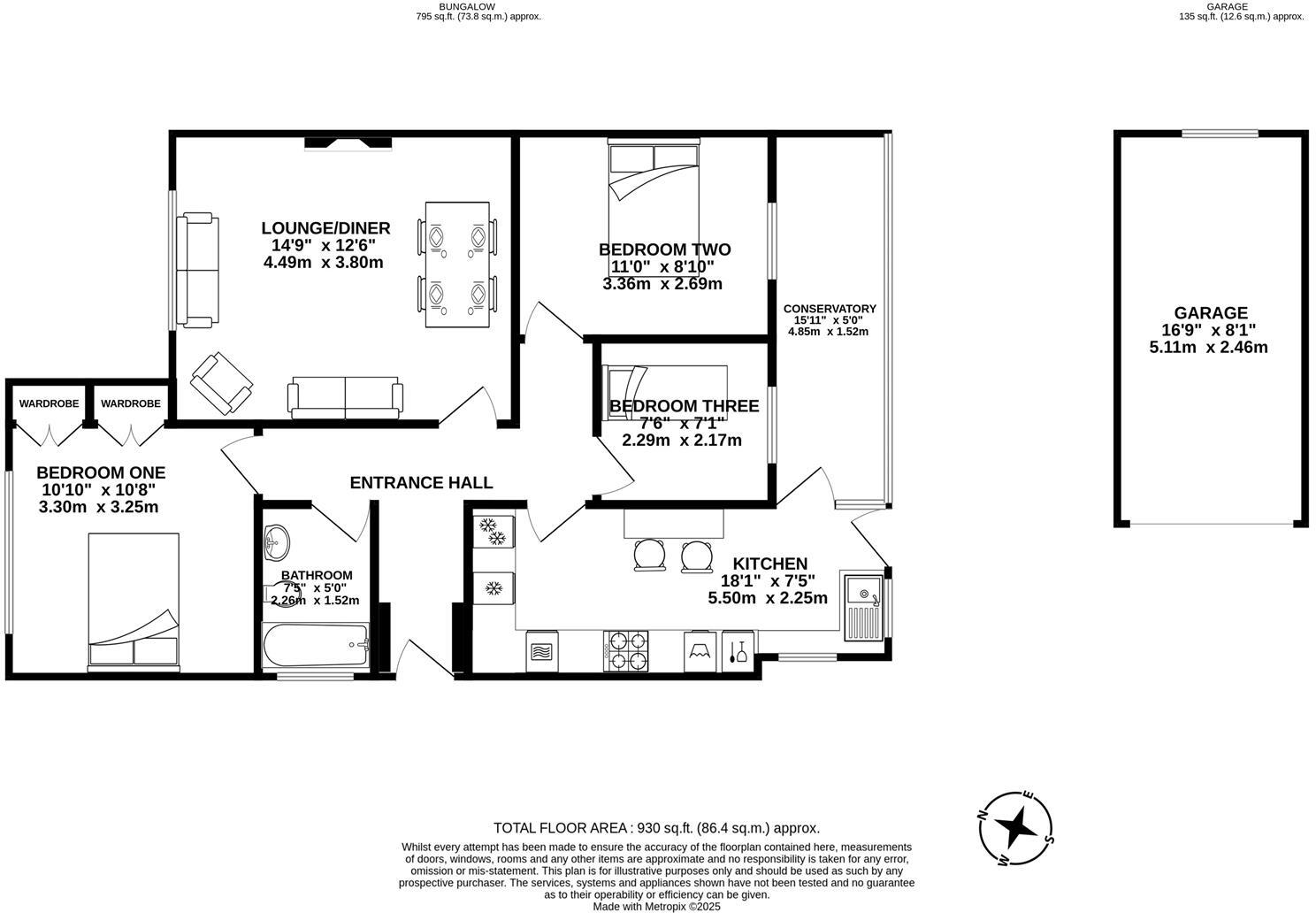Summary - 40 KENNET AVENUE SWINDON SN25 3LG
3 bed 1 bath Semi-Detached Bungalow
Single‑storey living with garage, conservatory and private garden in sought-after Greenmeadow..
Three bedrooms on one level — good for downsizers and small families
18ft modern kitchen with integrated appliances and breakfast bar
Conservatory leads to private, non-overlooked rear garden and decking
16ft garage with light, power and driveway parking for one car
Modern bathroom with underfloor heating; single bathroom serves three bedrooms
Freehold, completed chain; very low local crime and fast broadband
Built 1967–75; roof tiles show weathering — recommended inspection
Double glazing present but install date unknown
This three-bedroom semi-detached bungalow on Kennet Avenue offers comfortable, single-storey living in the popular Greenmeadow area of Swindon. The layout includes a through lounge/diner, an 18ft modern kitchen with integrated appliances, a light conservatory opening to a private rear garden, and a 16ft garage with driveway parking — practical features for downsizers or small families.
Practical comforts include gas central heating, double glazing, a modern bathroom with underfloor heating and heated towel rail, and useful loft access (partly boarded). The enclosed, non-overlooked rear garden with patio and decking provides a pleasant outdoor space while mature vegetation to the rear increases privacy.
The property is freehold, on a completed chain and sits in a very low-crime, very affluent neighbourhood with excellent mobile signal and fast broadband — attractive to remote workers and retirees alike. Local amenities, doctors, and several well-rated schools are within easy reach, plus good road links (A419).
Notable considerations: the bungalow dates from the late 1960s–1970s and some external elements show weathering — the roof tiles may need inspection. There is a single family bathroom for three bedrooms, and double glazing dates are unknown. Plot and room sizes are modest for the 980 sq ft total, so buyers should view to confirm space and condition.
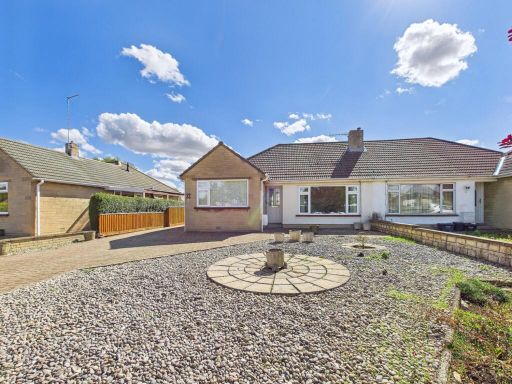 3 bedroom semi-detached bungalow for sale in Pen Close, Swindon, SN25 — £325,000 • 3 bed • 1 bath • 585 ft²
3 bedroom semi-detached bungalow for sale in Pen Close, Swindon, SN25 — £325,000 • 3 bed • 1 bath • 585 ft²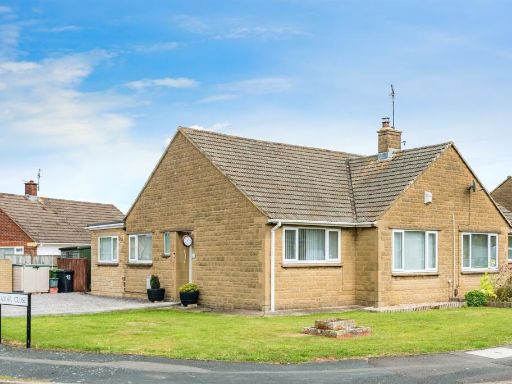 3 bedroom semi-detached bungalow for sale in Dart Avenue, Swindon, SN25 — £315,000 • 3 bed • 2 bath • 1152 ft²
3 bedroom semi-detached bungalow for sale in Dart Avenue, Swindon, SN25 — £315,000 • 3 bed • 2 bath • 1152 ft²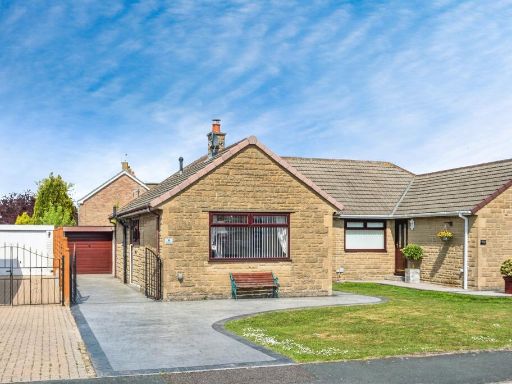 3 bedroom semi-detached bungalow for sale in Firth Close, Swindon, SN25 — £325,000 • 3 bed • 1 bath • 695 ft²
3 bedroom semi-detached bungalow for sale in Firth Close, Swindon, SN25 — £325,000 • 3 bed • 1 bath • 695 ft²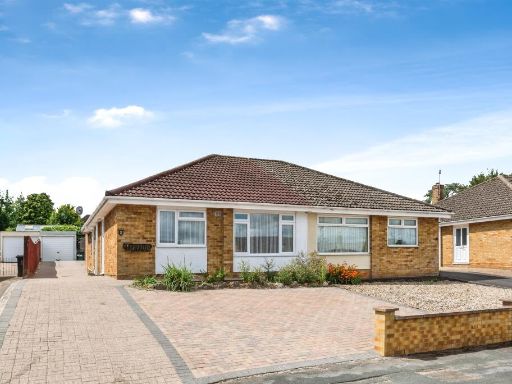 2 bedroom semi-detached bungalow for sale in The Broadway, Swindon, SN25 — £300,000 • 2 bed • 1 bath • 969 ft²
2 bedroom semi-detached bungalow for sale in The Broadway, Swindon, SN25 — £300,000 • 2 bed • 1 bath • 969 ft²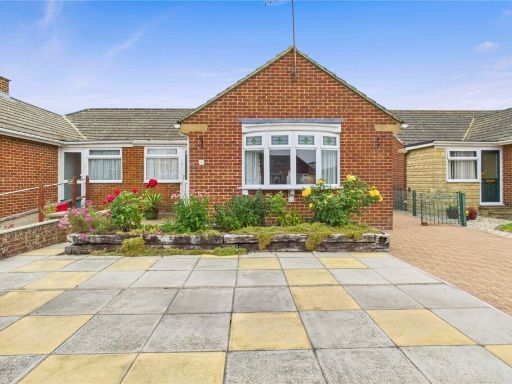 3 bedroom bungalow for sale in Wey Close, Greenmeadow, Swindon, SN25 — £300,000 • 3 bed • 1 bath • 902 ft²
3 bedroom bungalow for sale in Wey Close, Greenmeadow, Swindon, SN25 — £300,000 • 3 bed • 1 bath • 902 ft²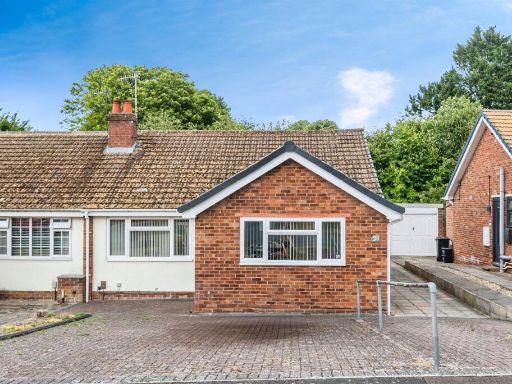 2 bedroom semi-detached bungalow for sale in Kennet Avenue, Swindon, SN25 — £325,000 • 2 bed • 1 bath • 611 ft²
2 bedroom semi-detached bungalow for sale in Kennet Avenue, Swindon, SN25 — £325,000 • 2 bed • 1 bath • 611 ft²