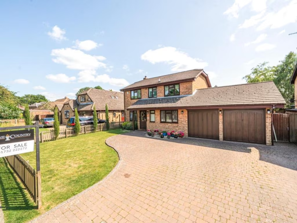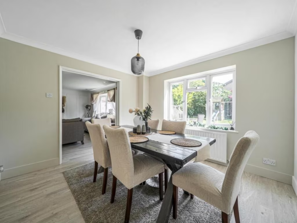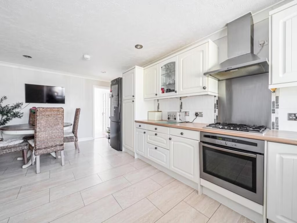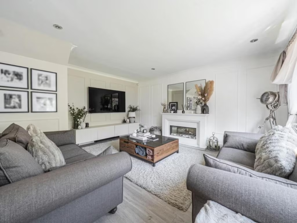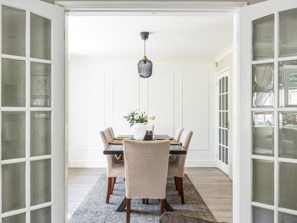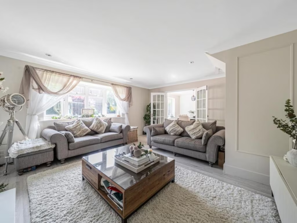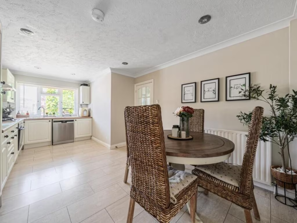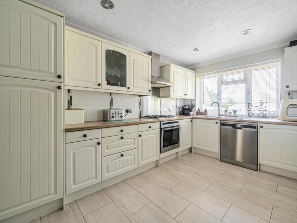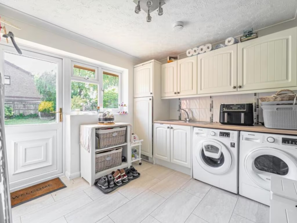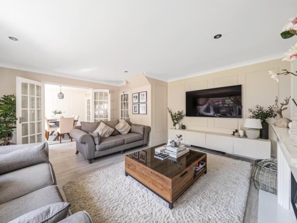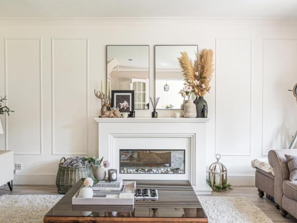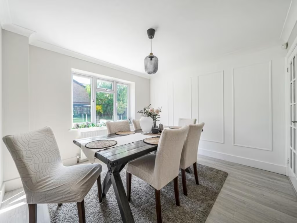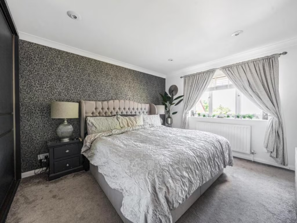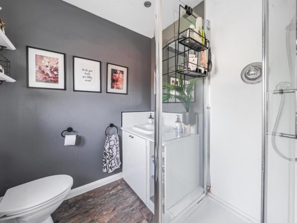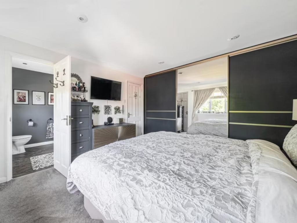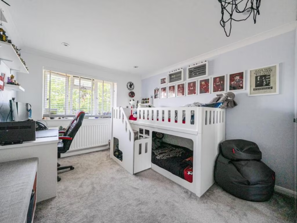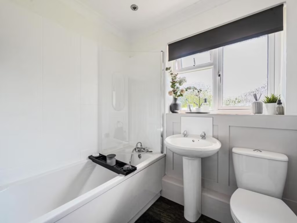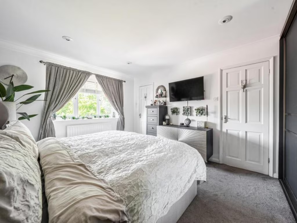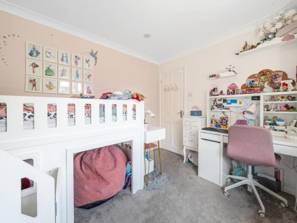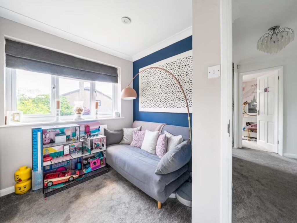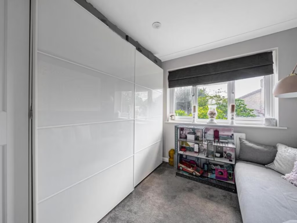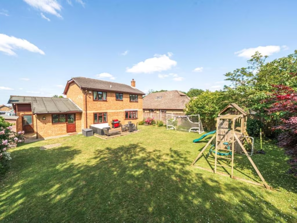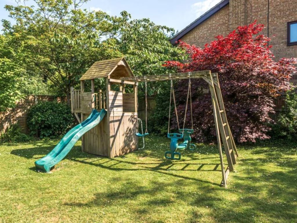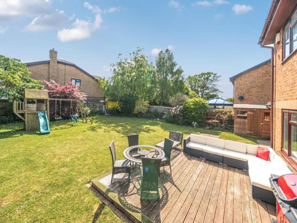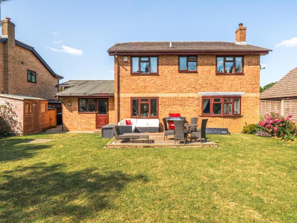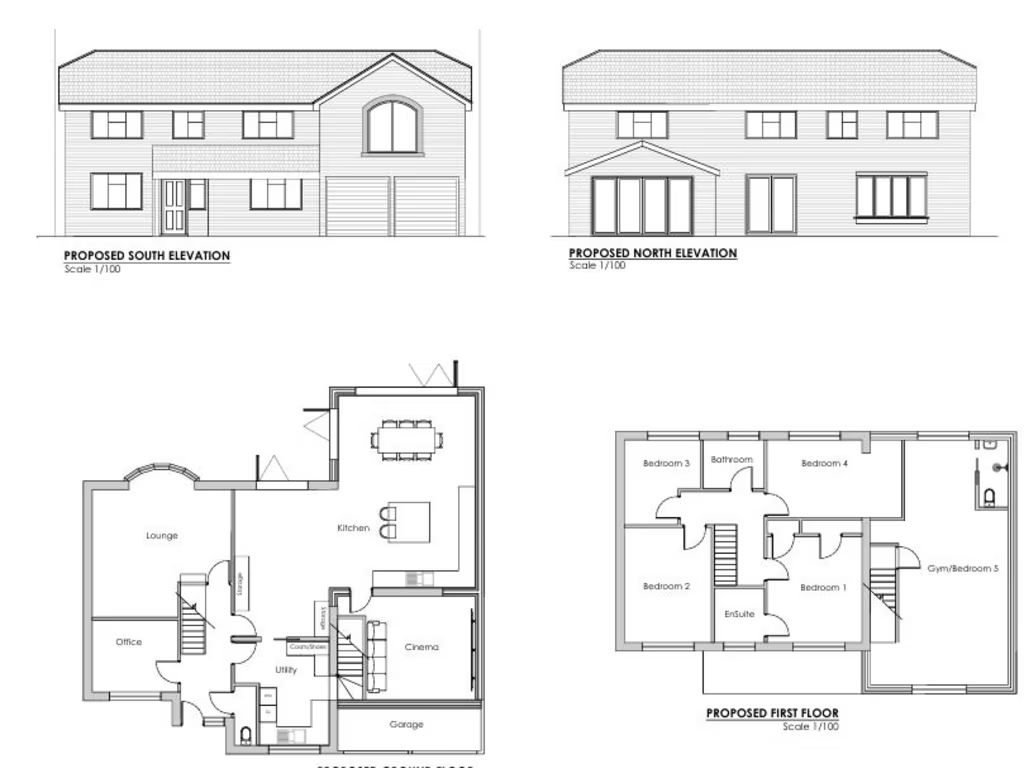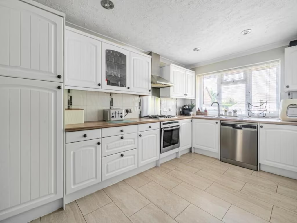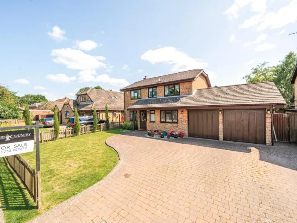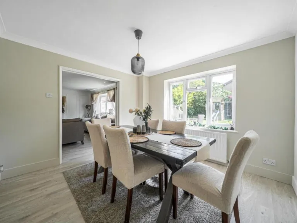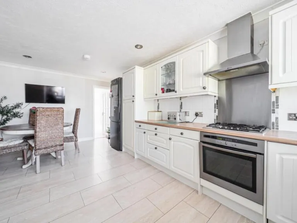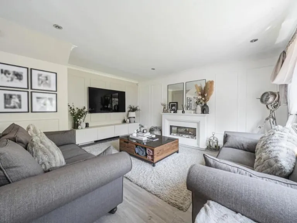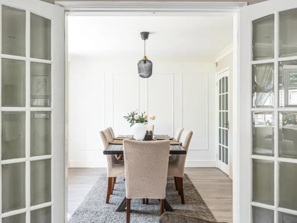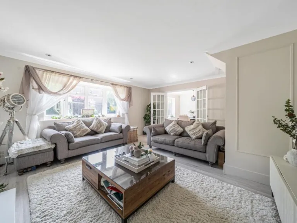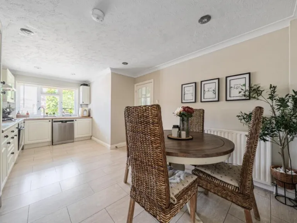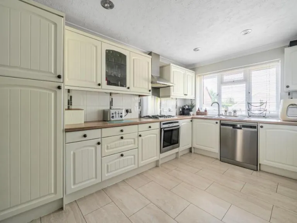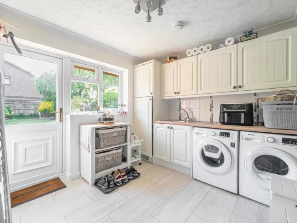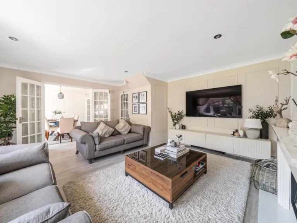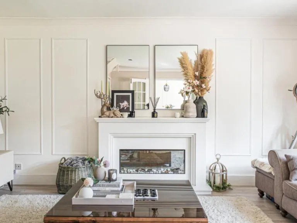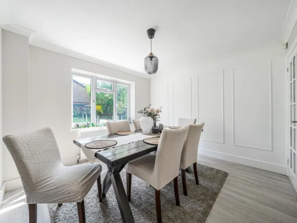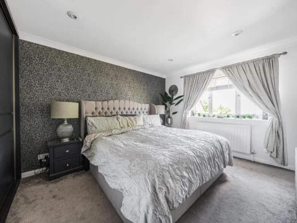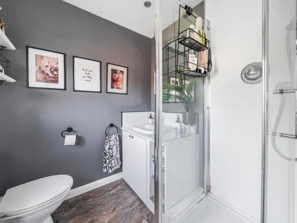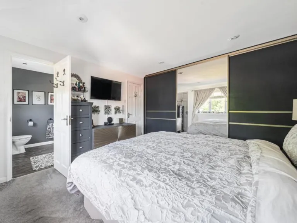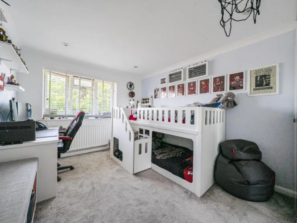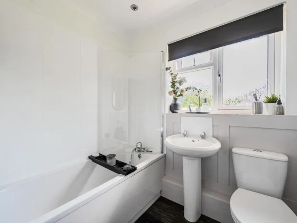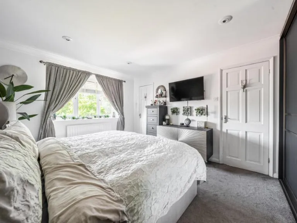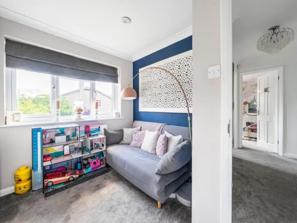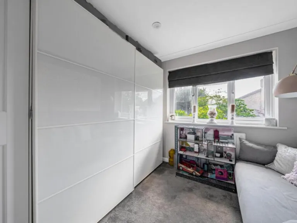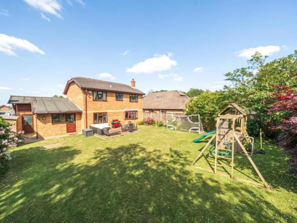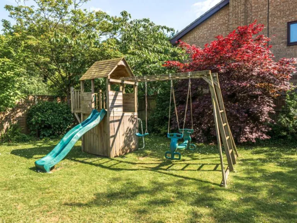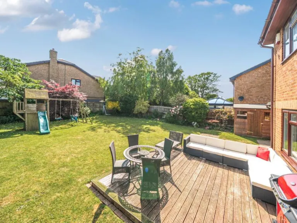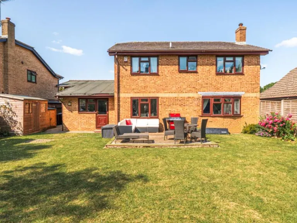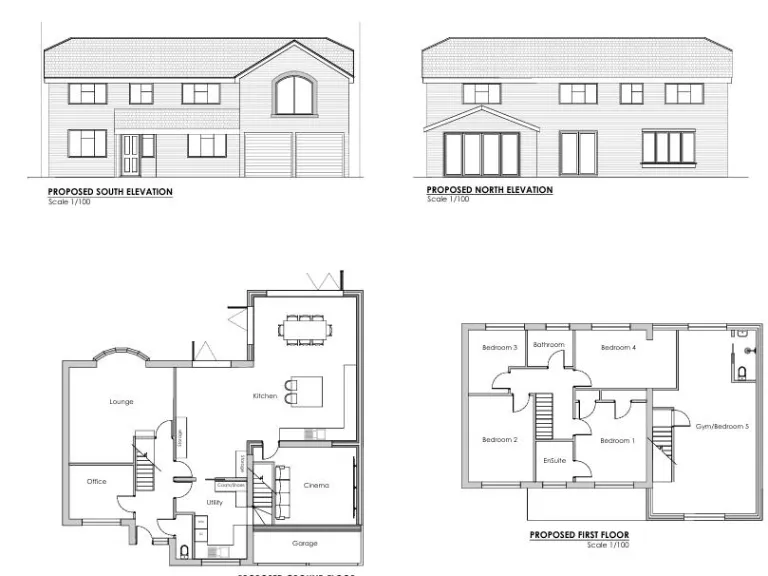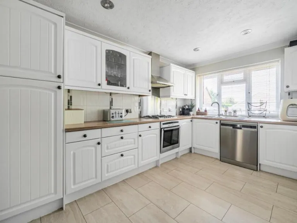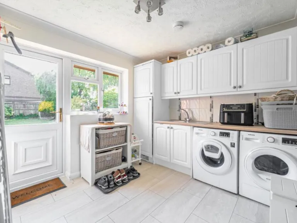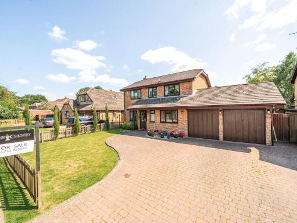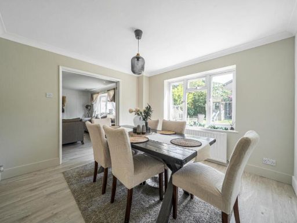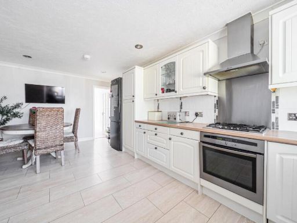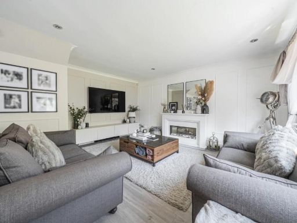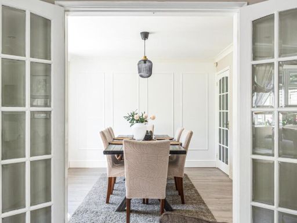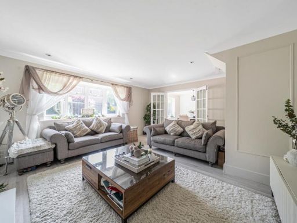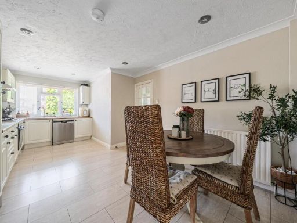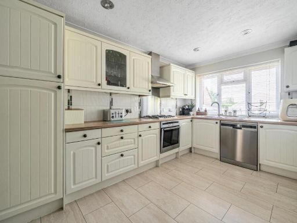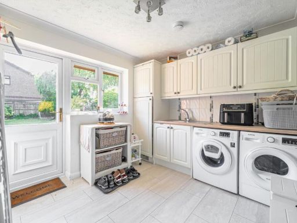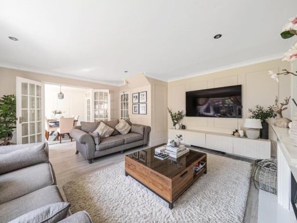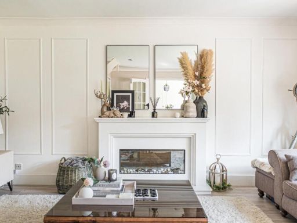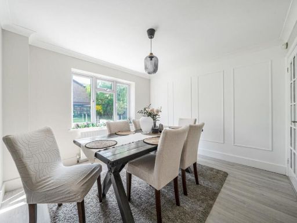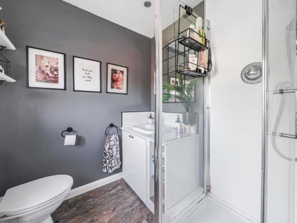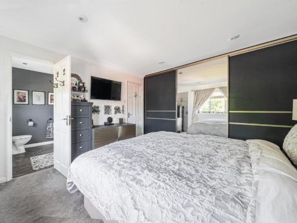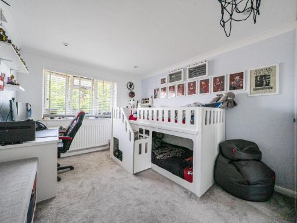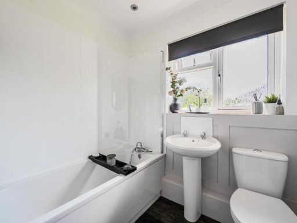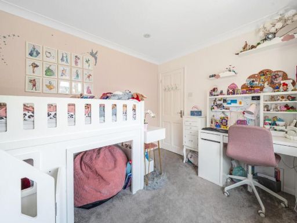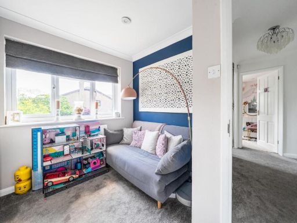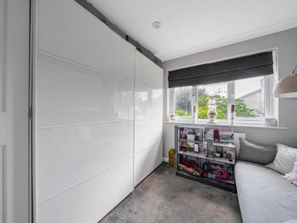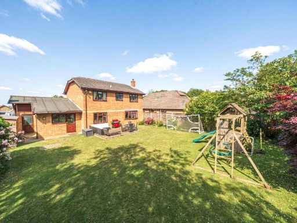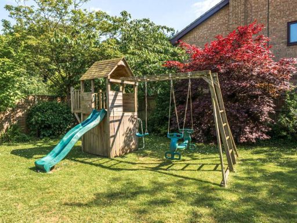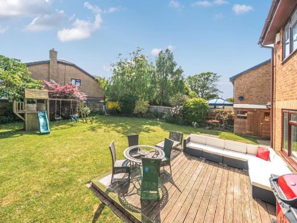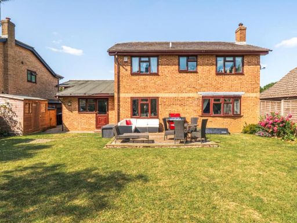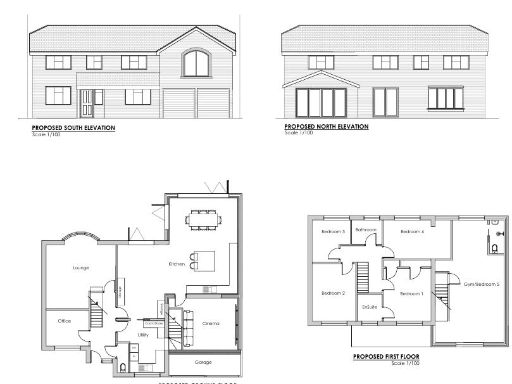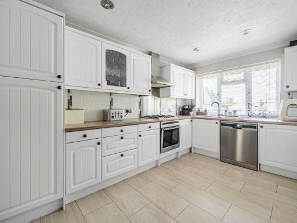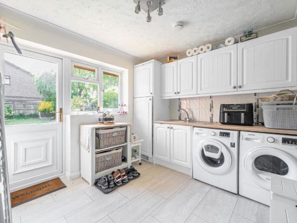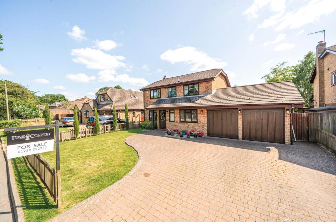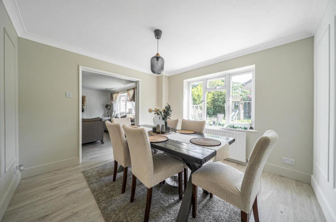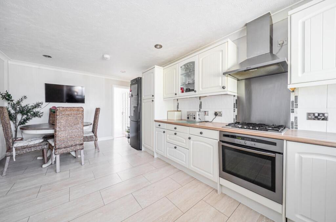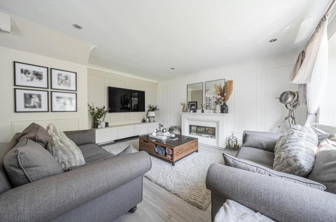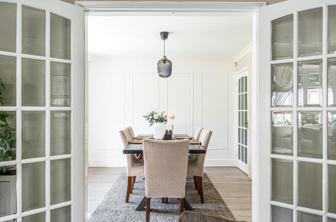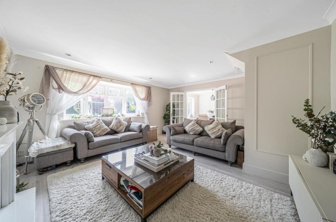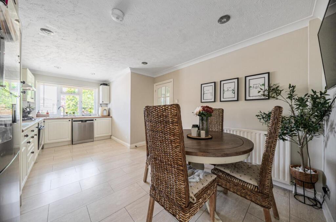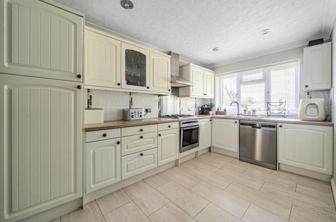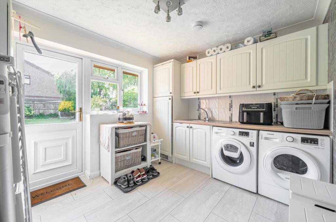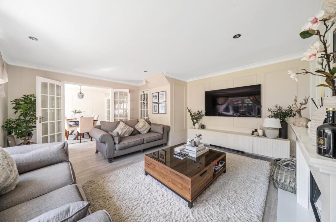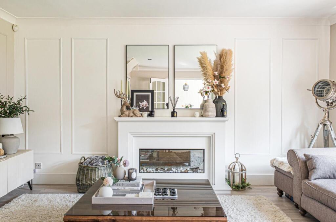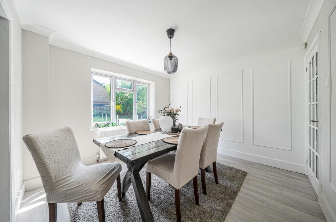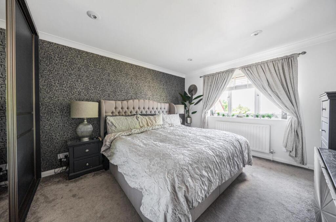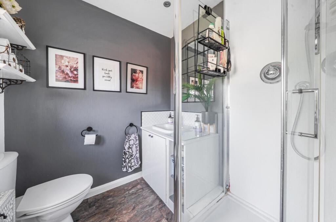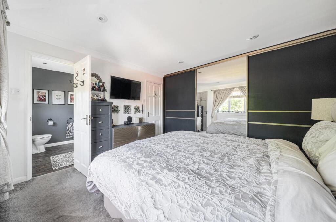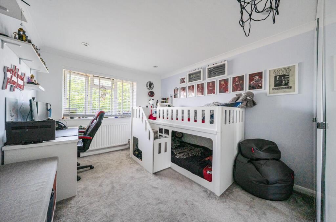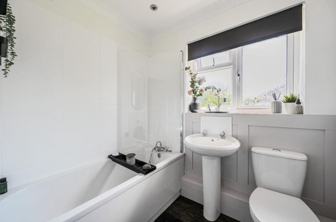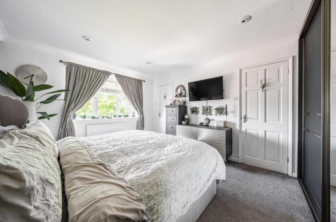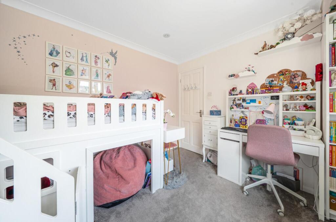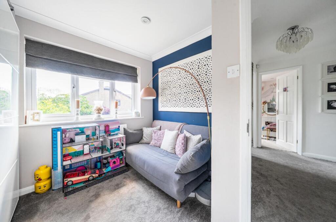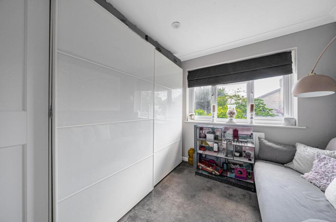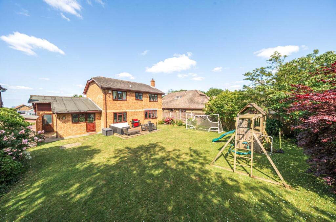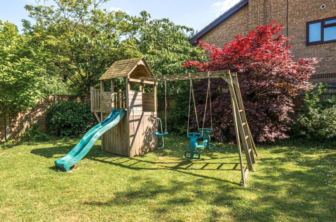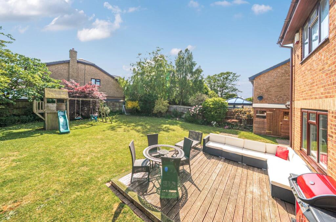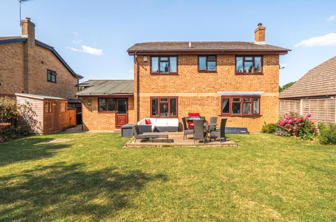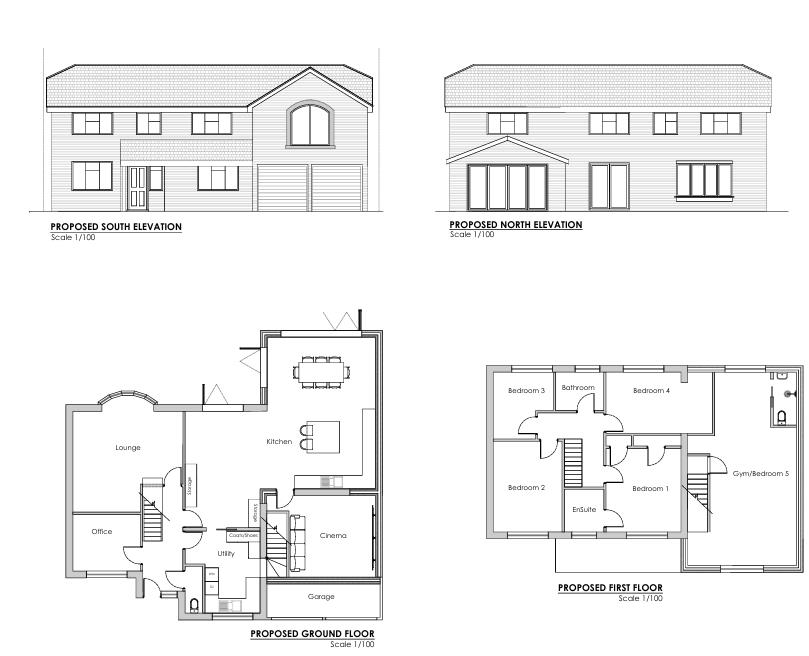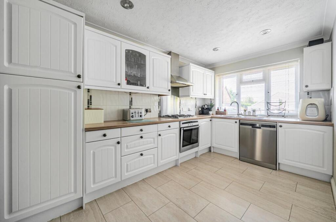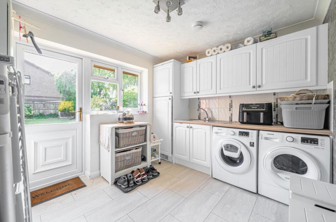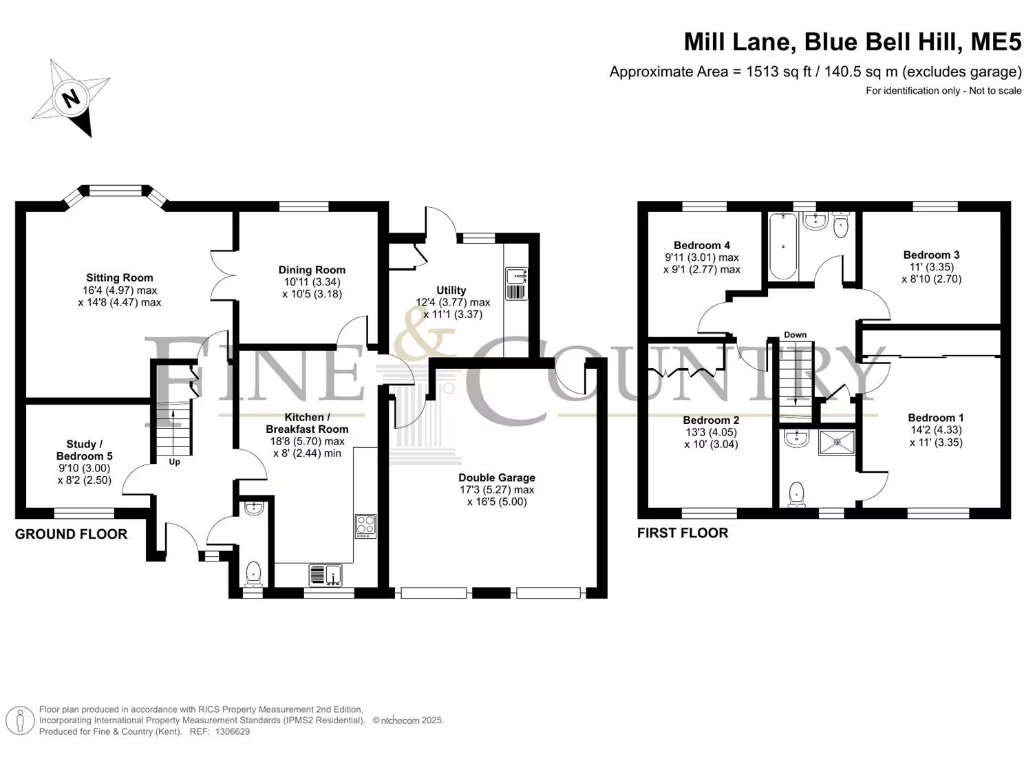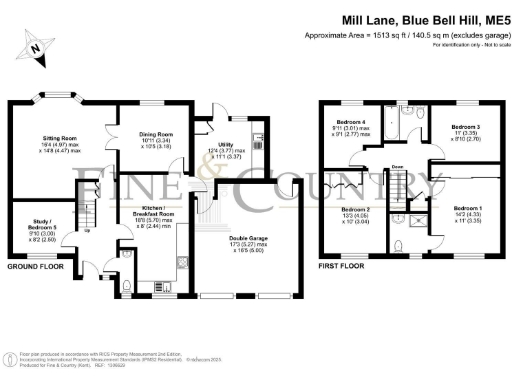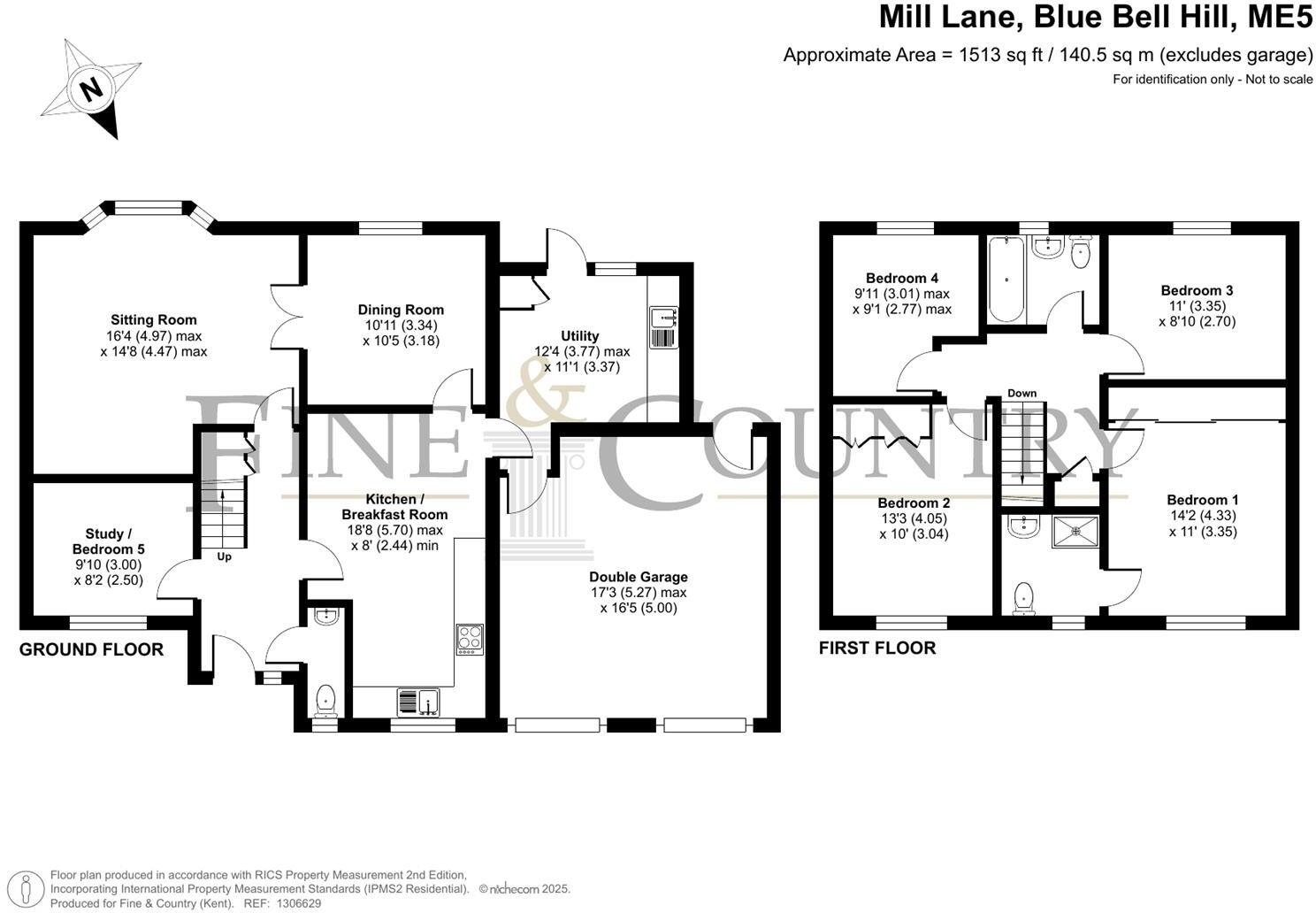Summary - 8 MILL LANE BLUE BELL HILL CHATHAM ME5 9RB
4 bed 2 bath Detached
Spacious family home with approved plans for substantial modern extension.
Approved planning permission for rear/side single-storey and first-floor extension
Large private garden ideal for family use and entertaining
Attached double garage and wide driveway for numerous vehicles
Four double bedrooms plus study, potential ground-floor fifth bedroom
EPC rating D; may need energy improvements and modernisation
Council Tax Band G — relatively high annual running cost
Built c.1976–82 — some dated elements likely, renovation potential
Good road/rail links and highly regarded nearby schooling
Set in desirable Blue Bell Hill Village, this well-proportioned detached home offers spacious living across multiple reception rooms and four double bedrooms. The house features bright, contemporary-styled interiors, a sizeable private garden and a wide driveway plus an attached double garage — a solid family layout in an elevated, semi-rural setting with good links to nearby towns and commuter rail.
A key advantage is the approved planning permission to convert the garage, add a single-storey rear/side extension with bi-folding doors, and extend at first floor to create an enlarged principal suite. The consent gives clear scope to create a large open-plan kitchen/family/dining area and a more spacious principal bedroom — an immediate value-add for growing families or buyers seeking to increase living space and future resale value.
Buyers should note some material practical considerations: the property dates from the late 1970s/early 1980s and may require modernisation in places, the EPC is D and Council Tax sits at Band G (quite expensive). Converting the garage as per the plans will reduce secure parking/covered storage unless alternative arrangements are made. Overall, the home presents a comfortable, adaptable base with planning in place for meaningful improvement.
This will suit families seeking flexible accommodation close to well-regarded schools and commuter routes, or investors wanting a property with permitted development that can increase habitable space and market appeal.
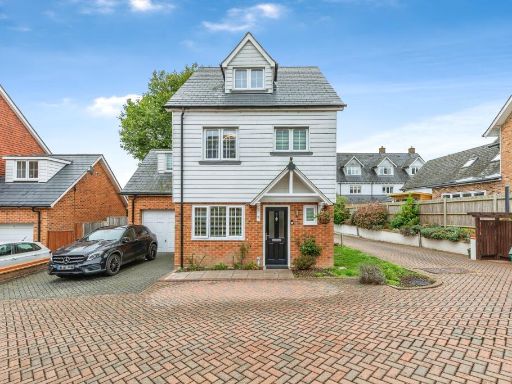 3 bedroom detached house for sale in Kissick Gardens, Chatham, ME5 — £525,000 • 3 bed • 4 bath • 1521 ft²
3 bedroom detached house for sale in Kissick Gardens, Chatham, ME5 — £525,000 • 3 bed • 4 bath • 1521 ft²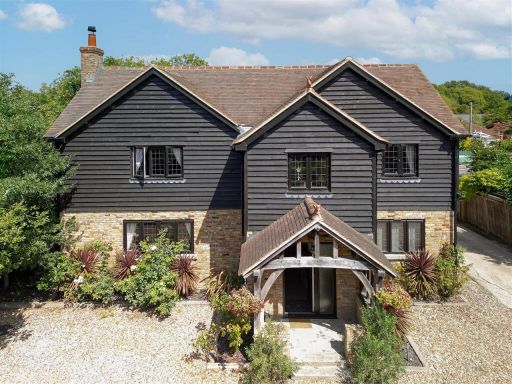 3 bedroom detached house for sale in Common Road, Bluebell Hill Village, Chatham, ME5 — £975,000 • 3 bed • 2 bath • 2500 ft²
3 bedroom detached house for sale in Common Road, Bluebell Hill Village, Chatham, ME5 — £975,000 • 3 bed • 2 bath • 2500 ft²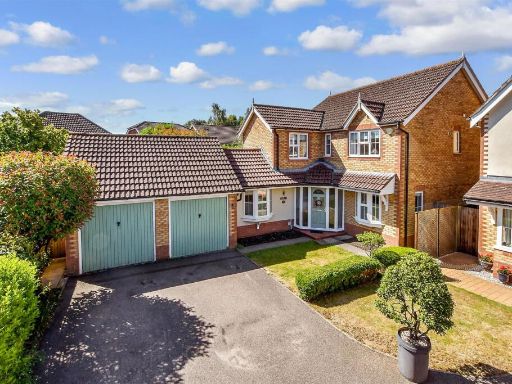 4 bedroom detached house for sale in Harling Close, Boughton Monchelsea, Maidstone, Kent, ME17 — £550,000 • 4 bed • 3 bath • 1497 ft²
4 bedroom detached house for sale in Harling Close, Boughton Monchelsea, Maidstone, Kent, ME17 — £550,000 • 4 bed • 3 bath • 1497 ft²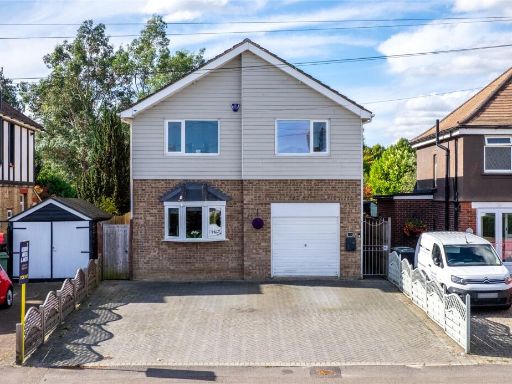 4 bedroom detached house for sale in Sutton Road, Maidstone, Kent, ME15 — £450,000 • 4 bed • 3 bath • 1357 ft²
4 bedroom detached house for sale in Sutton Road, Maidstone, Kent, ME15 — £450,000 • 4 bed • 3 bath • 1357 ft²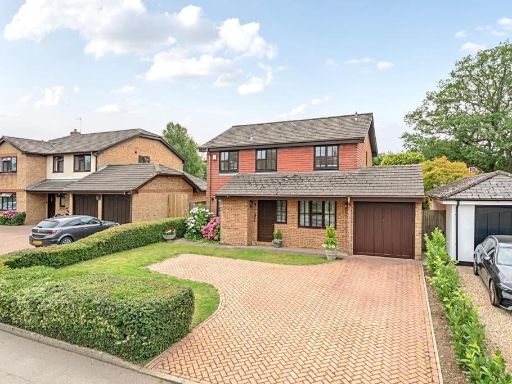 3 bedroom detached house for sale in Mill Lane, Blue Bell Hill, Chatham, ME5 — £650,000 • 3 bed • 2 bath • 1460 ft²
3 bedroom detached house for sale in Mill Lane, Blue Bell Hill, Chatham, ME5 — £650,000 • 3 bed • 2 bath • 1460 ft²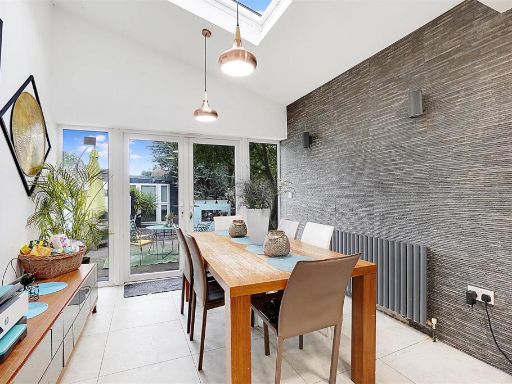 4 bedroom detached house for sale in First Avenue, Gillingham, ME7 — £500,000 • 4 bed • 3 bath • 1858 ft²
4 bedroom detached house for sale in First Avenue, Gillingham, ME7 — £500,000 • 4 bed • 3 bath • 1858 ft²