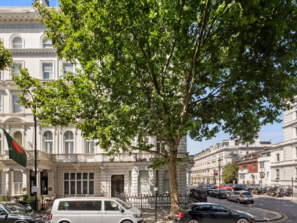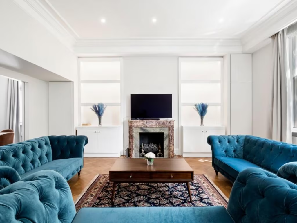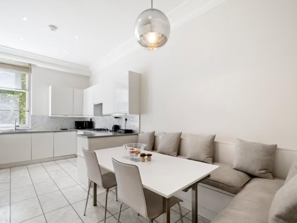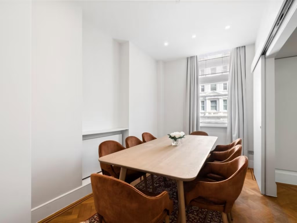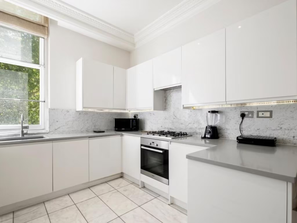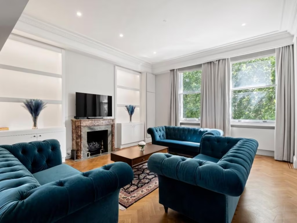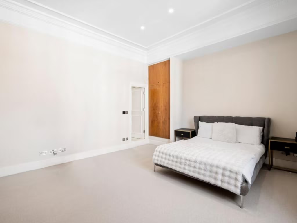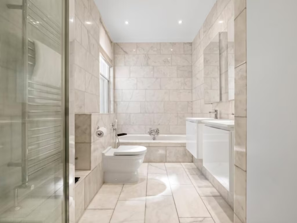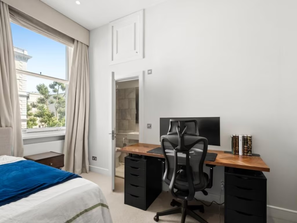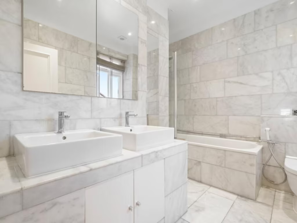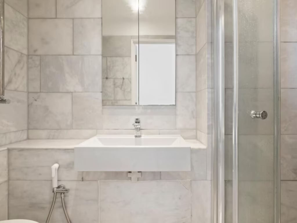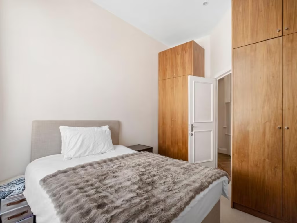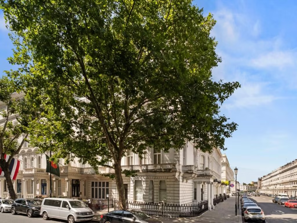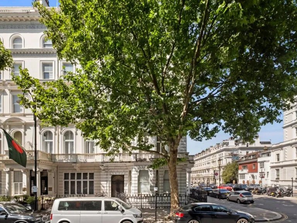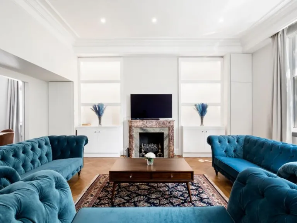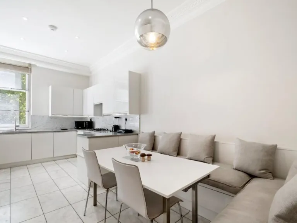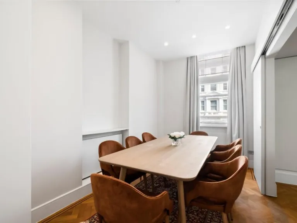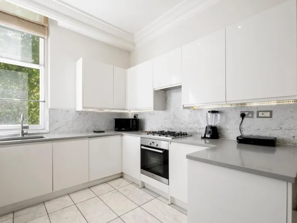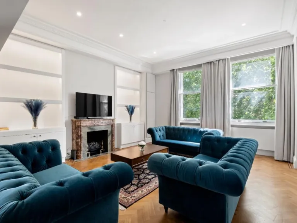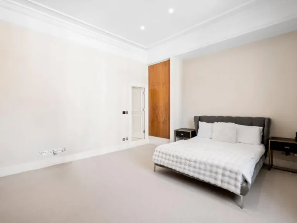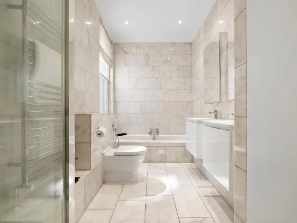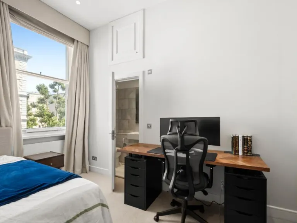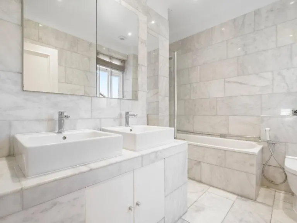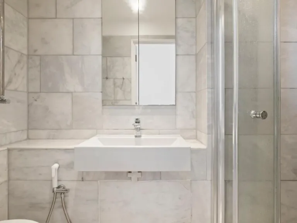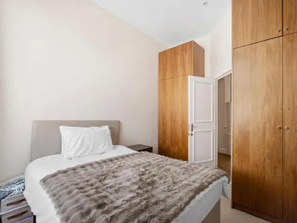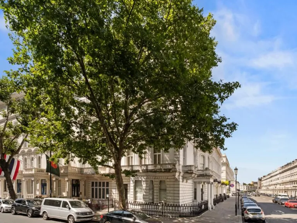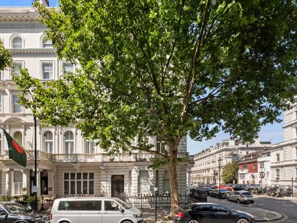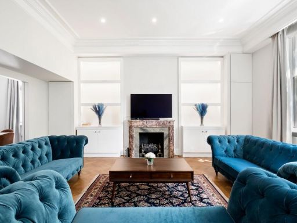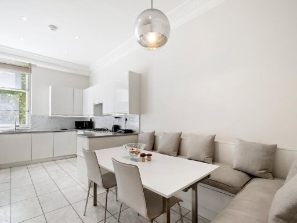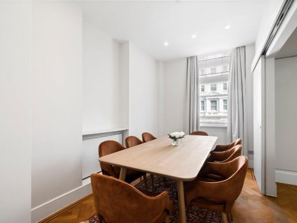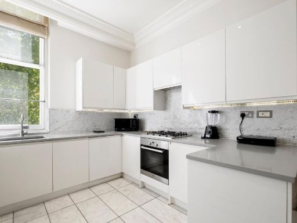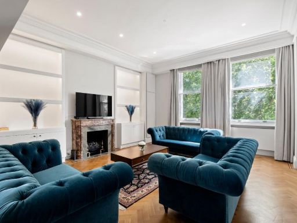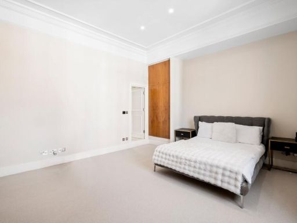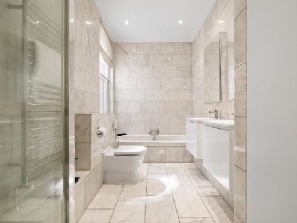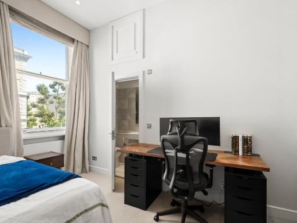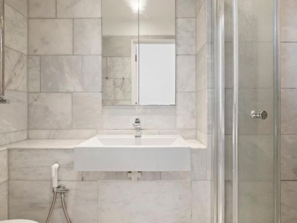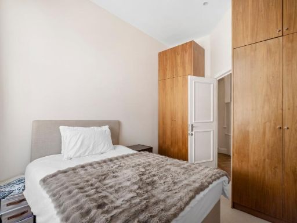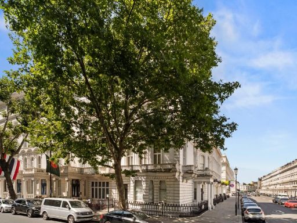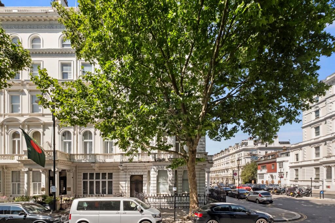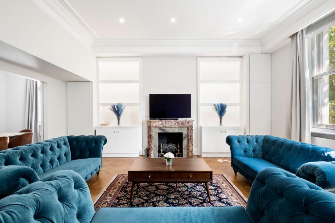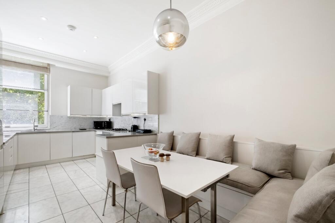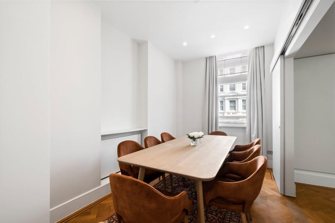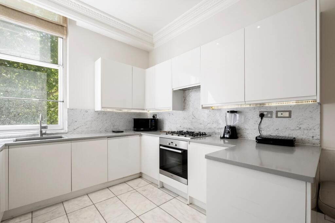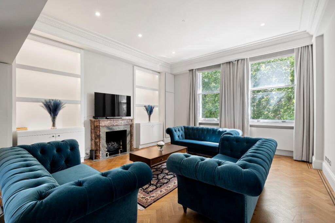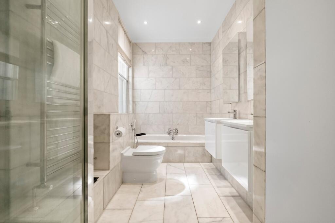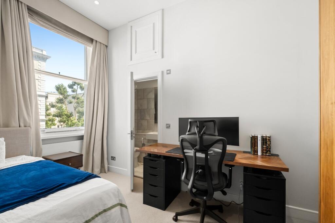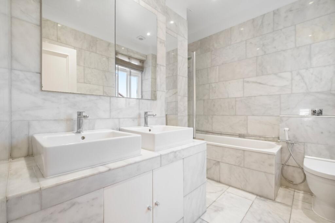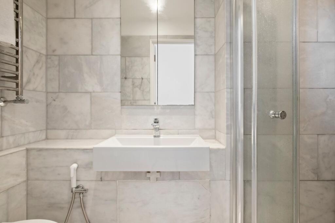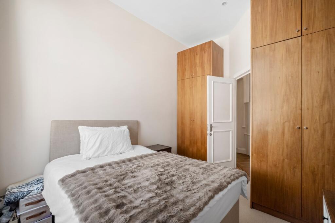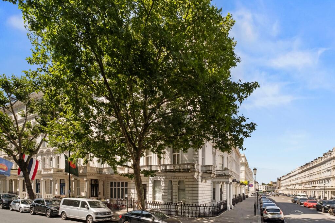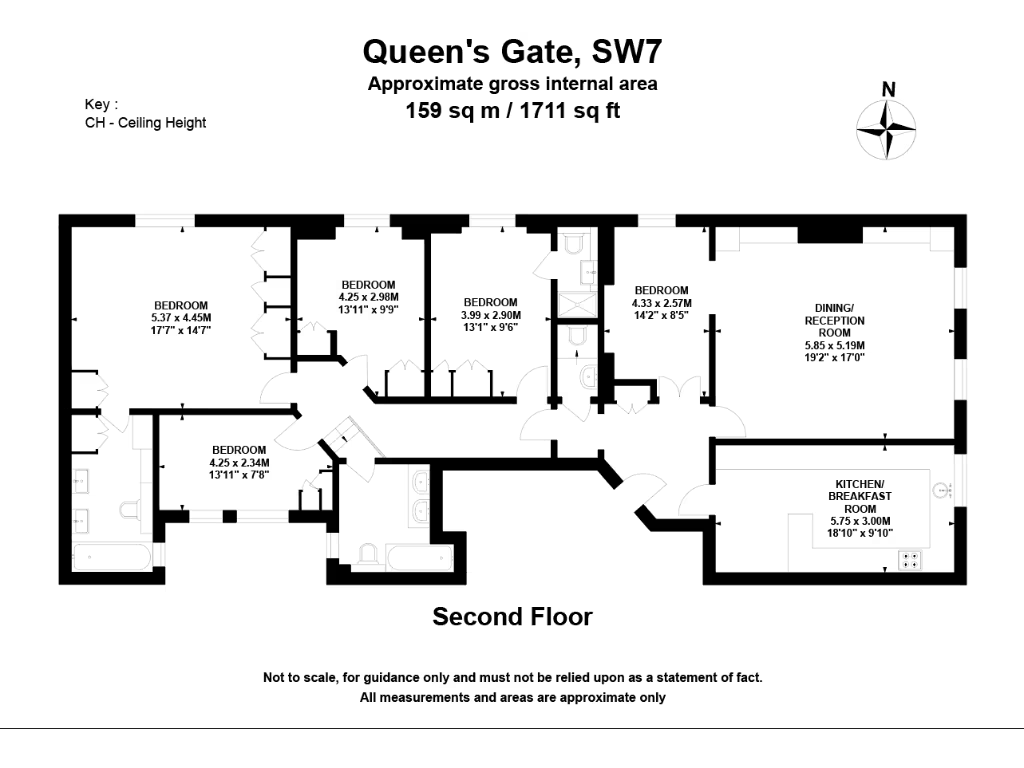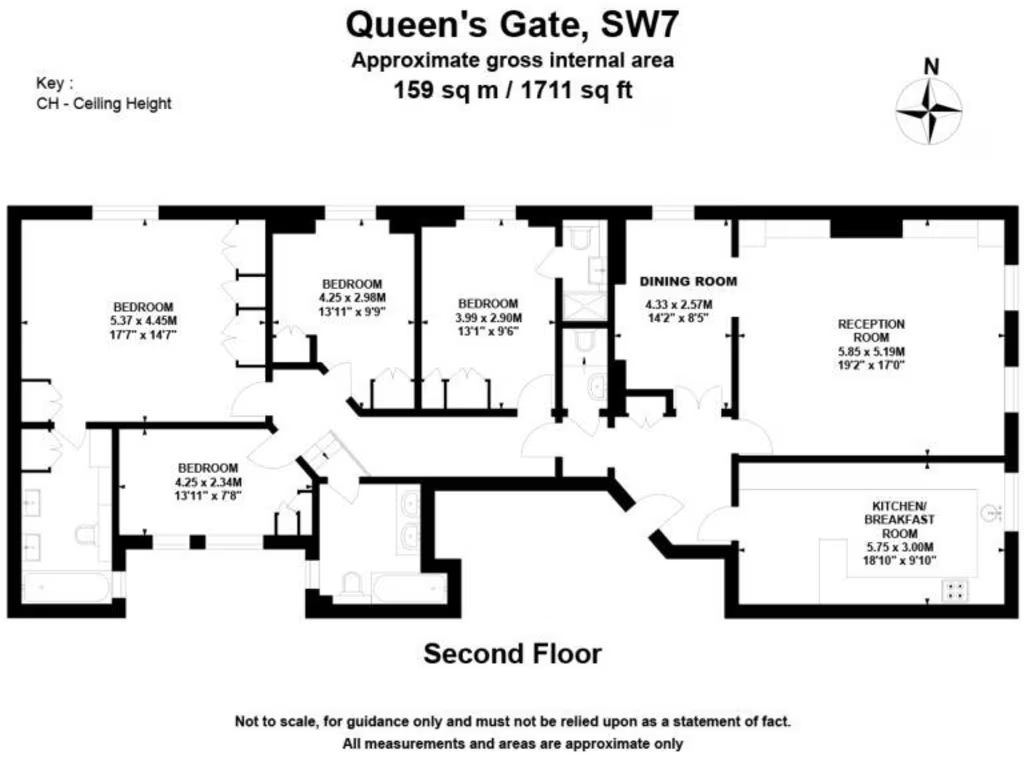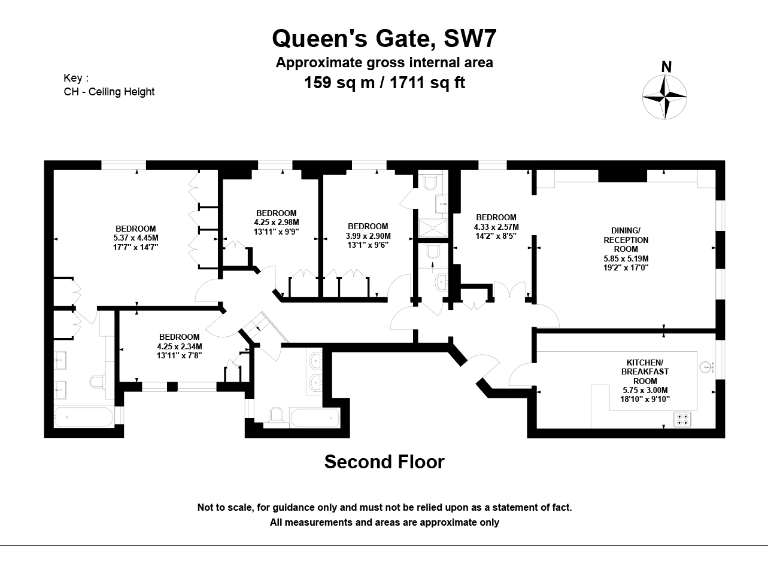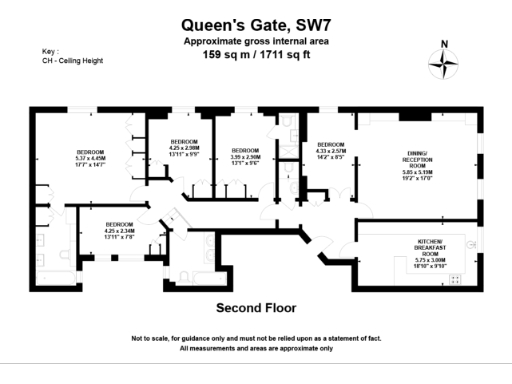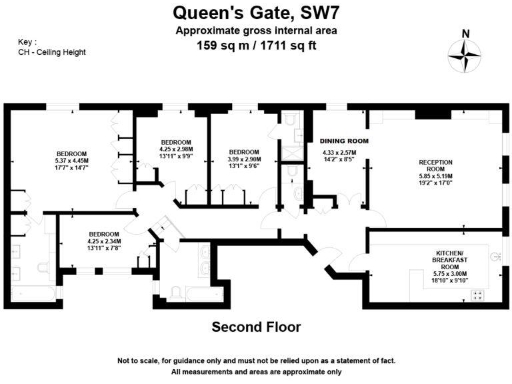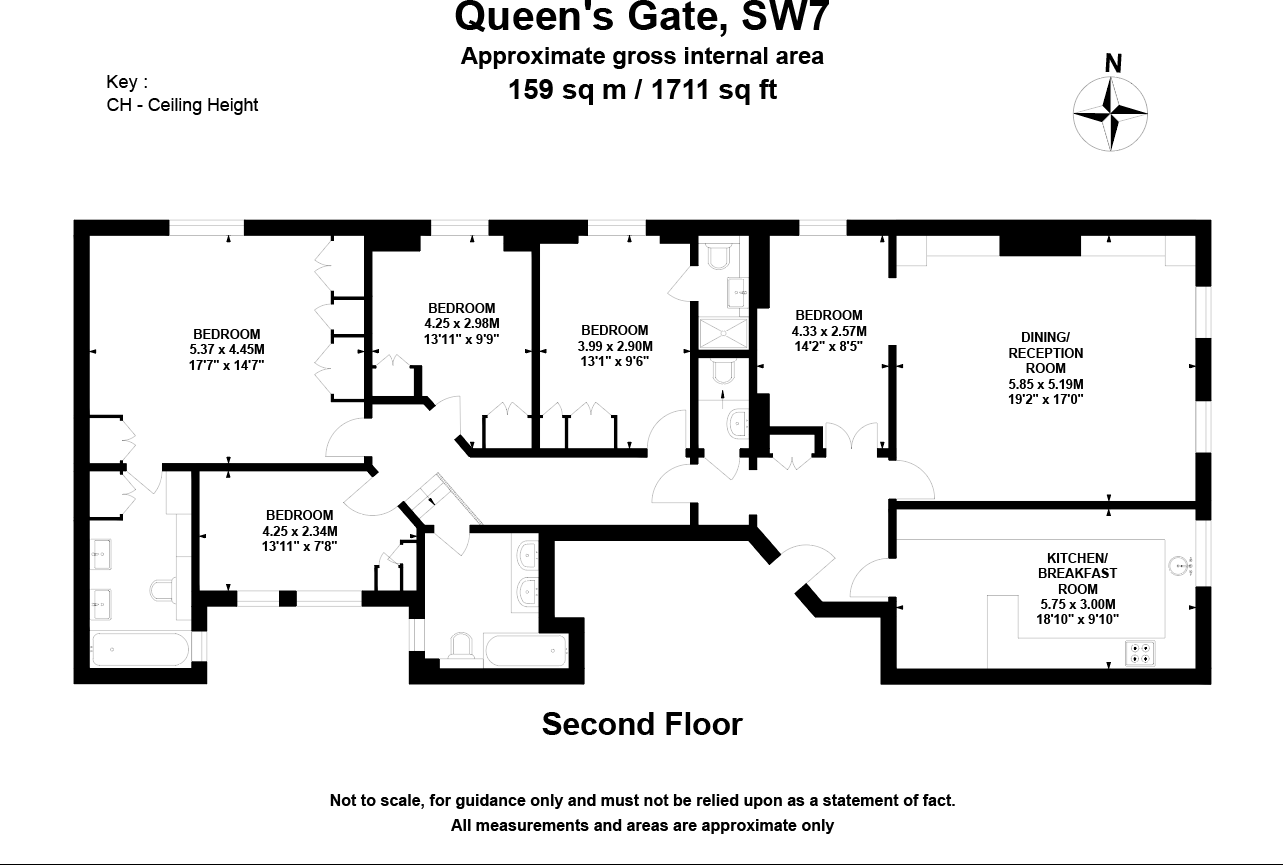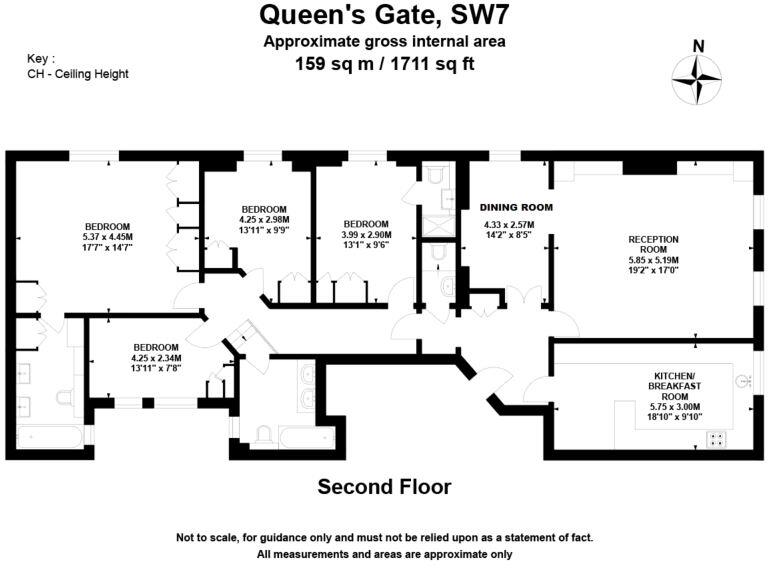Summary - Flat 3, 27 Queen's Gate SW7 5JA
4 bed 3 bath Flat
Spacious period home near Hyde Park and top independent schools.
Grand reception with high ceilings and herringbone flooring
Set across more than 1,700 sq ft on the second floor of a stucco-fronted Victorian terrace, this four double-bedroom apartment combines period grandeur with comfortable modern living. The principal reception room impresses with high ceilings, expansive sash windows and herringbone wood flooring, flowing into a separate dining area — ideal for family entertaining or formal hosting. Two bedrooms benefit from en suite bathrooms, with a third family bathroom and a guest WC completing the accommodation.
Practical conveniences include lift access, a fully fitted kitchen and chain-free sale, making the property straightforward to purchase. The apartment sits moments from Gloucester Road and High Street Kensington, with Hyde Park and excellent independent schools (Lycee Francais, Queen’s Gate School, Glendower) within easy reach — a strong location for families seeking central London living and easy transport links.
Buyers should note the commercial-level running costs: an annual service charge of £16,750 and a very expensive council tax band. The flat is leasehold with 96 years remaining and has secondary glazing; the building’s solid brick walls likely have no insulation, which may affect thermal performance and future retrofit costs. Those factors are important for budgeting ongoing ownership work or potential refurbishment.
Overall this is a rare, well-maintained period apartment offering generous living space and formal entertaining rooms in a premier South Kensington setting. It will suit buyers who value location, layout and presentation and who can absorb higher service charges and long-term lease considerations.
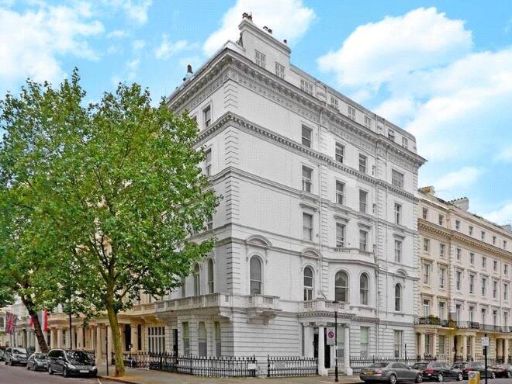 4 bedroom flat for sale in Queen's Gate,
Queens Gate, SW7 — £2,500,000 • 4 bed • 3 bath • 1770 ft²
4 bedroom flat for sale in Queen's Gate,
Queens Gate, SW7 — £2,500,000 • 4 bed • 3 bath • 1770 ft²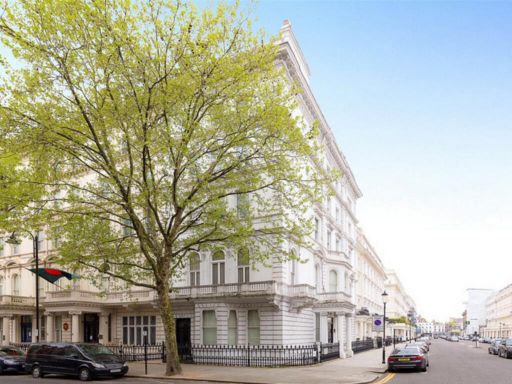 4 bedroom apartment for sale in Queen's Gate, London, SW7 — £2,350,000 • 4 bed • 3 bath • 1711 ft²
4 bedroom apartment for sale in Queen's Gate, London, SW7 — £2,350,000 • 4 bed • 3 bath • 1711 ft²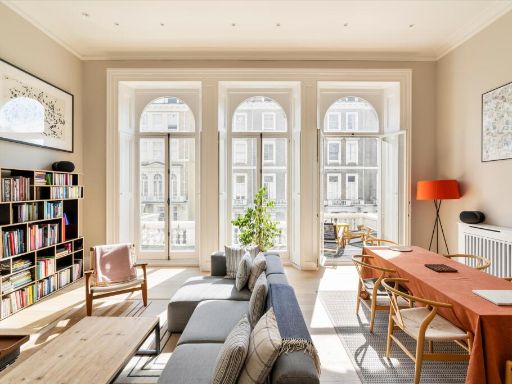 4 bedroom apartment for sale in Queen's Gate Place, South Kensington SW7 — £3,300,000 • 4 bed • 3 bath • 1963 ft²
4 bedroom apartment for sale in Queen's Gate Place, South Kensington SW7 — £3,300,000 • 4 bed • 3 bath • 1963 ft²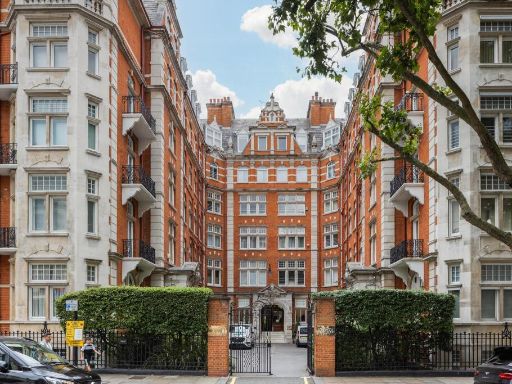 4 bedroom flat for sale in Queens Gate, London, SW7 — £3,250,000 • 4 bed • 4 bath • 2185 ft²
4 bedroom flat for sale in Queens Gate, London, SW7 — £3,250,000 • 4 bed • 4 bath • 2185 ft²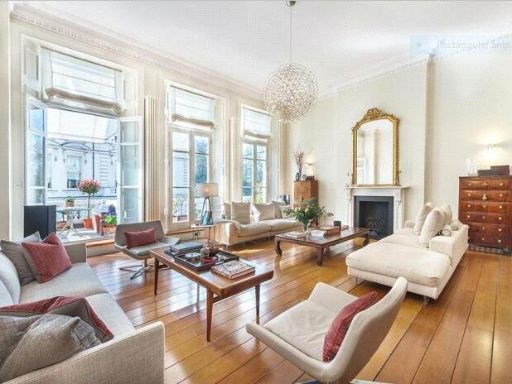 4 bedroom apartment for sale in Queen's Gate Gardens, London, SW7 — £4,650,000 • 4 bed • 3 bath • 2815 ft²
4 bedroom apartment for sale in Queen's Gate Gardens, London, SW7 — £4,650,000 • 4 bed • 3 bath • 2815 ft²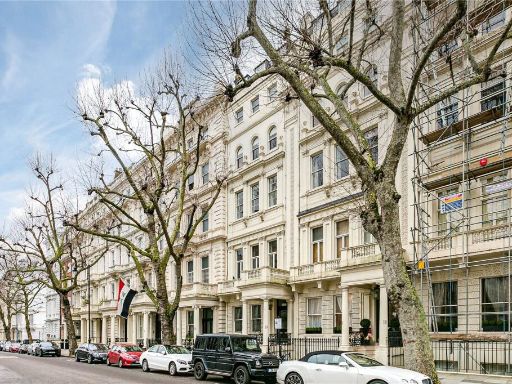 2 bedroom flat for sale in Queens Gate,
South Kensington, SW7 — £995,000 • 2 bed • 2 bath • 775 ft²
2 bedroom flat for sale in Queens Gate,
South Kensington, SW7 — £995,000 • 2 bed • 2 bath • 775 ft²