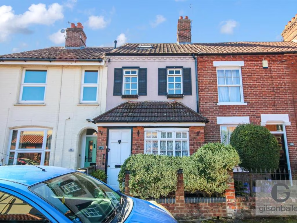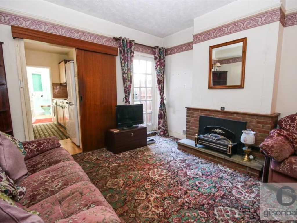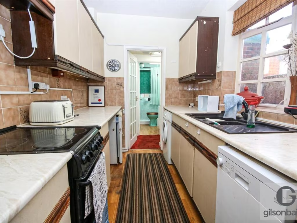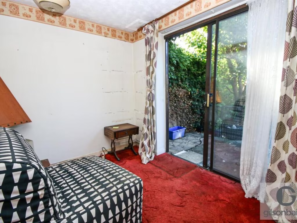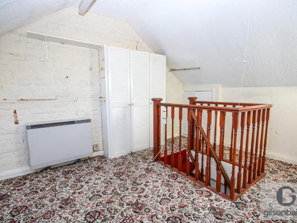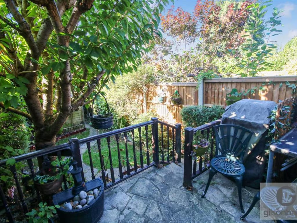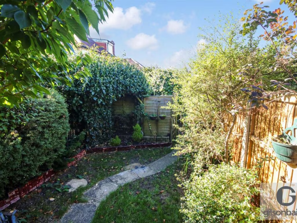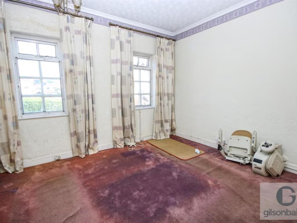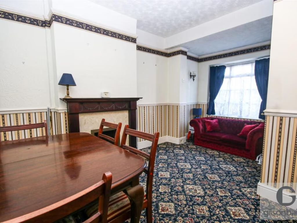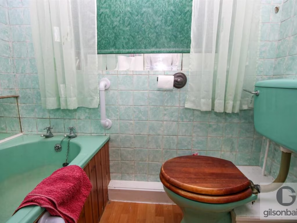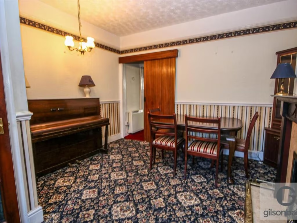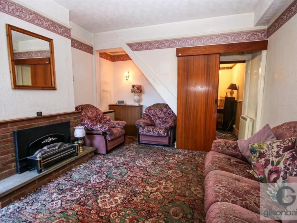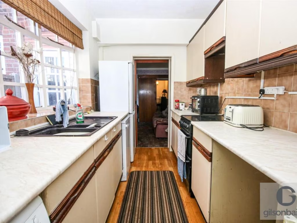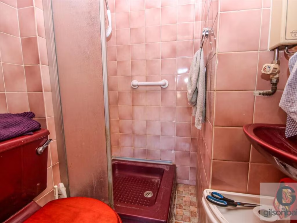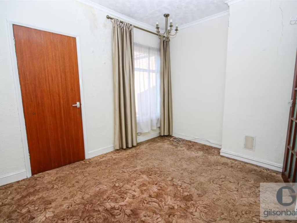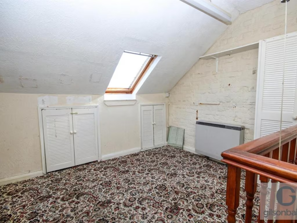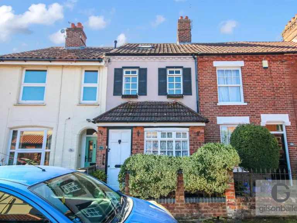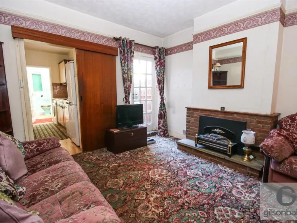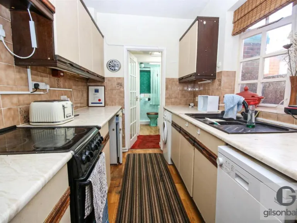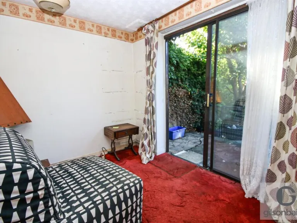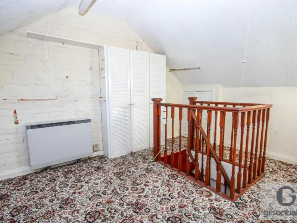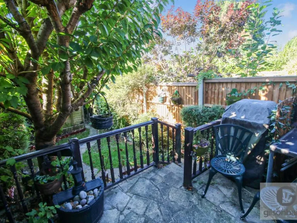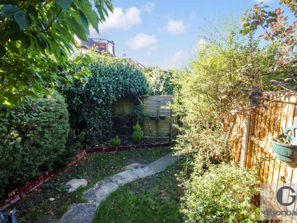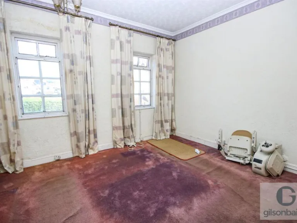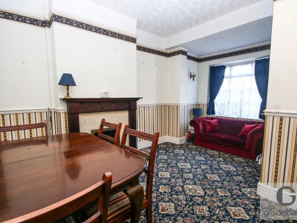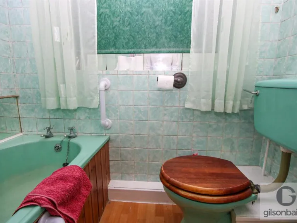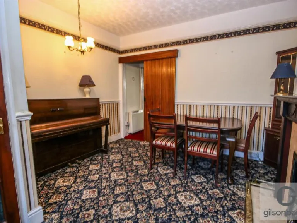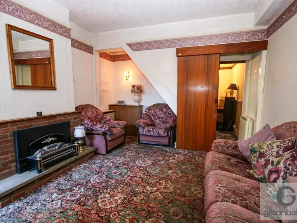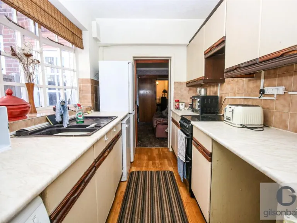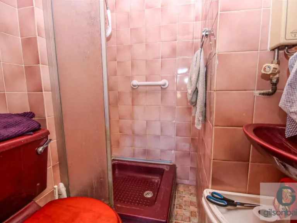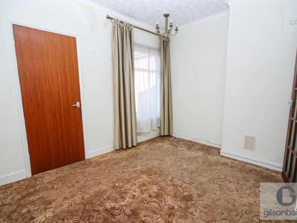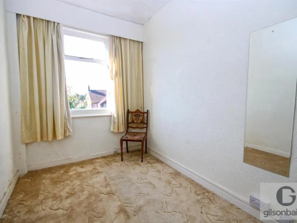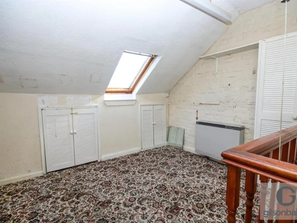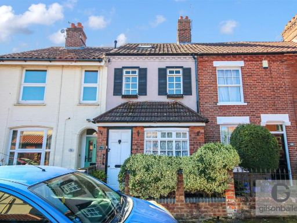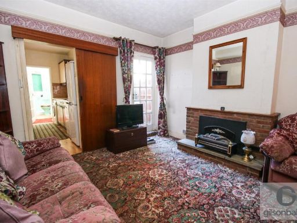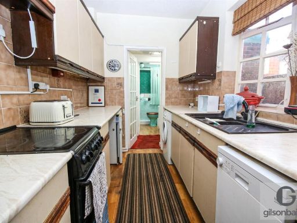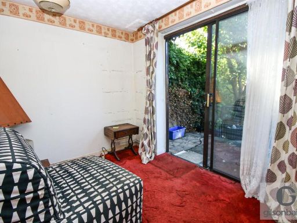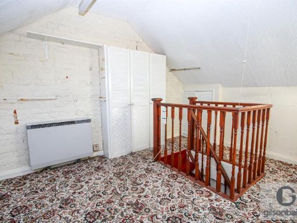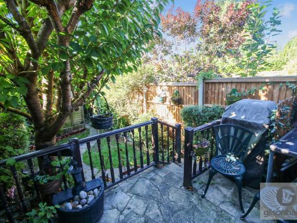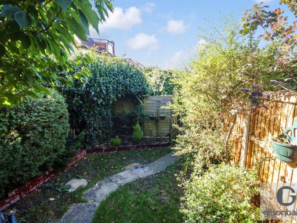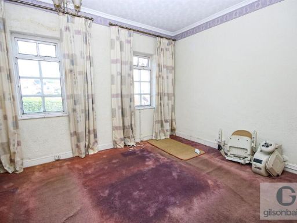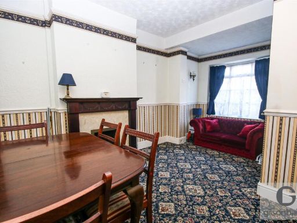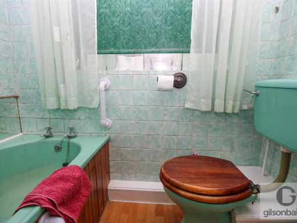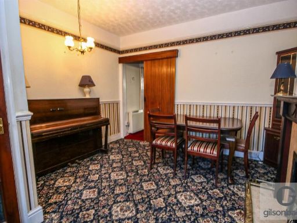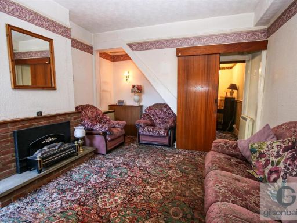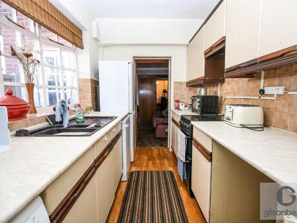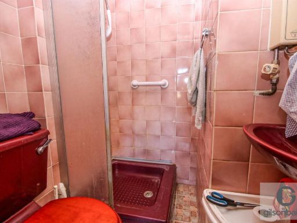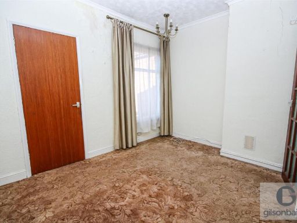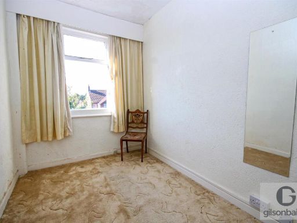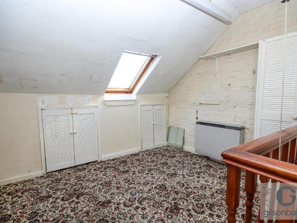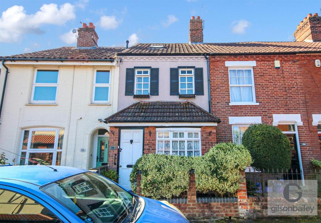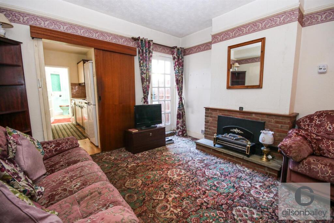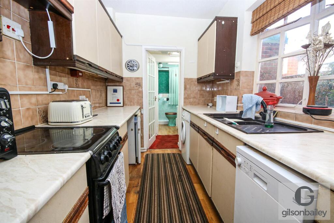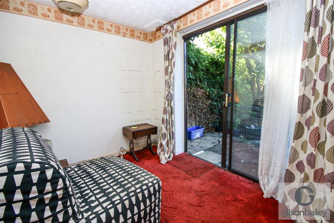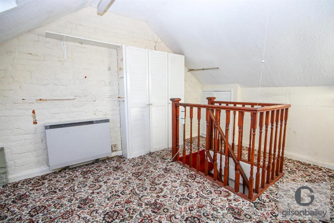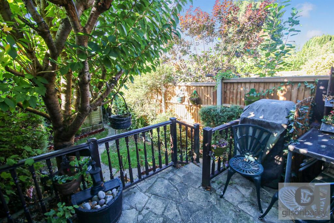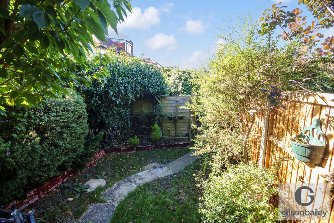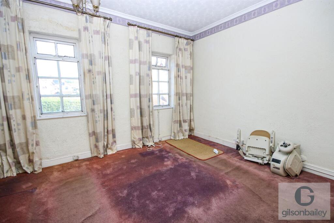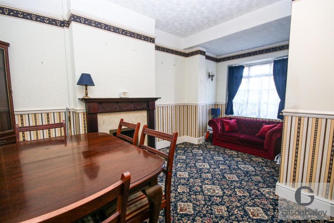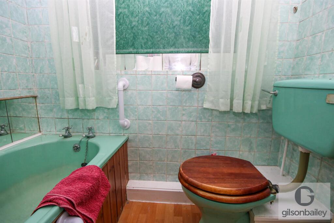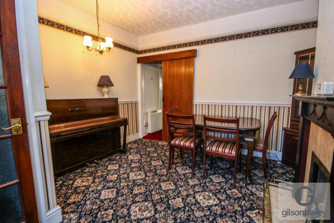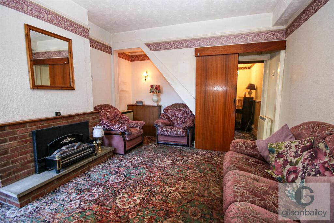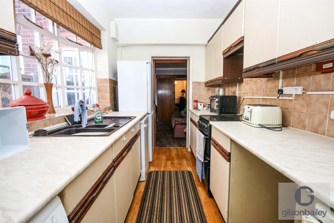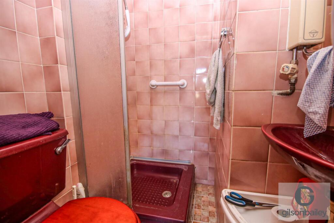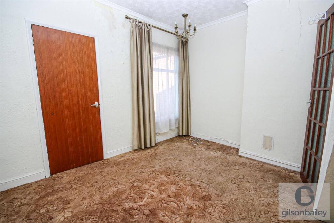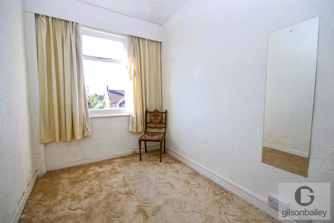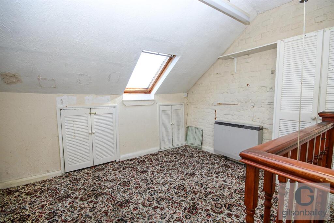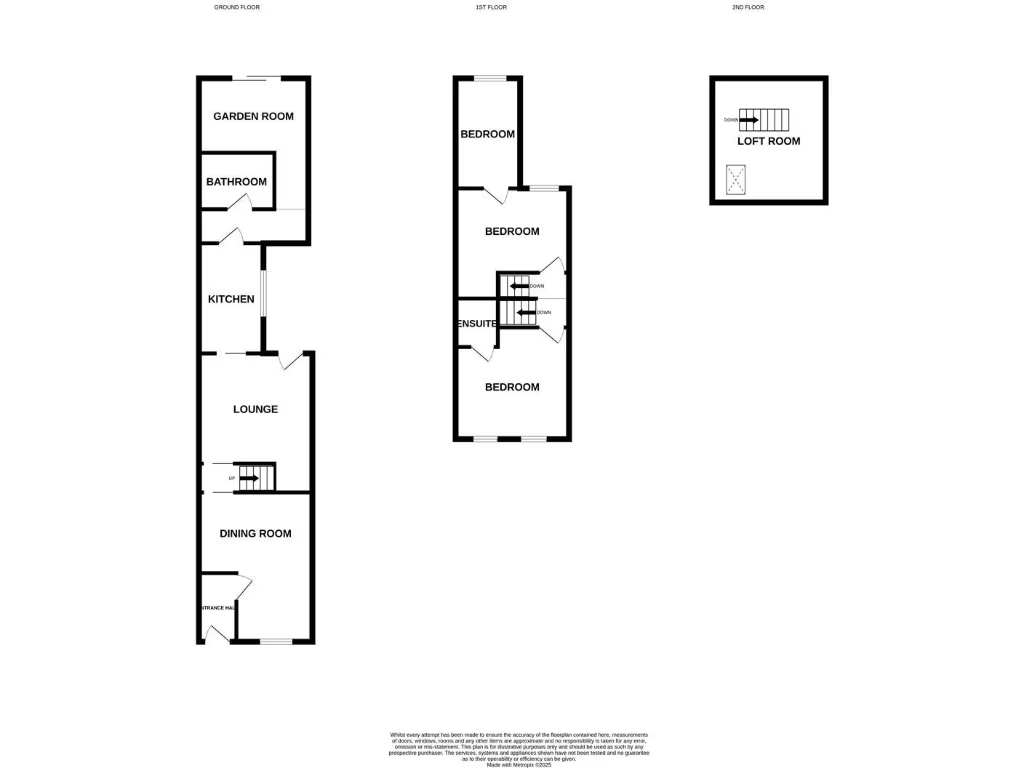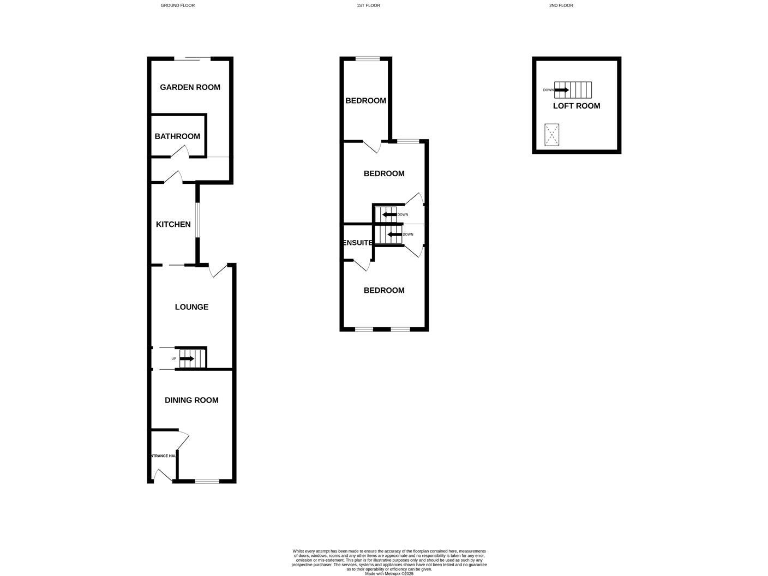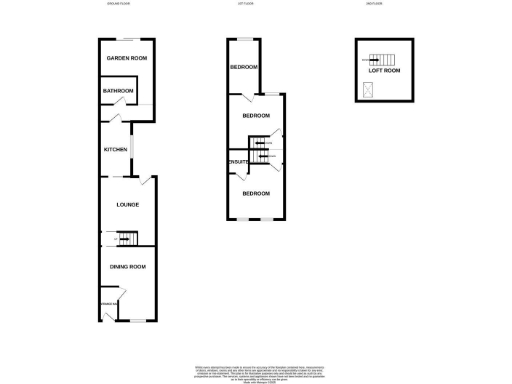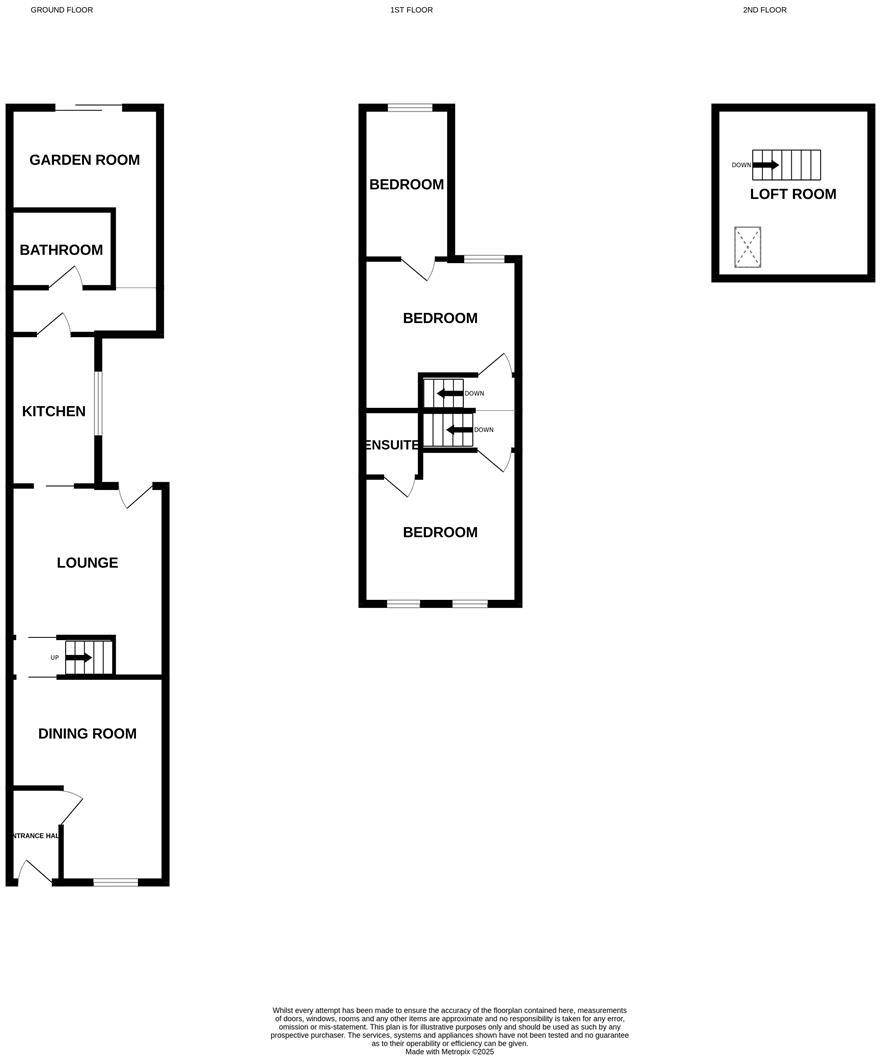Summary - 34, SEWELL ROAD, NORWICH NR3 4BP
3 bed 2 bath Terraced
Chain-free three-bed terrace with loft room and rear garden, ripe for renovation.
Bay-fronted Victorian mid-terrace over three storeys
A substantial bay-fronted Victorian mid-terrace spread over three storeys with a converted loft room and a private rear garden. The accommodation includes a through dining/living layout, kitchen, ground-floor garden room and three first-floor bedrooms, with the main bedroom offering an en-suite. At around 1,068 sq ft this home offers generous footprint for the NR3 area and is offered chain free.
The house is best suited to buyers seeking a refurbishment project: the property requires modernisation throughout and will repay updating and new finishes. Construction is solid brick (likely uninsulated) and windows are partially double glazed; heating is shown with a mains-gas boiler and radiators but some rooms currently have electric heaters — buyers should verify services and heating provision as part of any works.
Outside there is a small, low-maintenance front garden and an enclosed, non-bisected rear garden with patio and mature planting. Located close to Sewell Park, local schools and regular bus links to the city centre, the road is popular with families and commuters. With no onward chain and a guide price of £190,000–£210,000, the house suits first-time buyers wanting to add value, owners looking to create a tailored family home, or investors seeking a buy-to-let after refurbishment.
Material considerations: the home needs renovation, likely upgrading of insulation and services, and attention to internal decoration and finishes. Room sizes are typical for a Victorian terrace (compact to average) and the small plot limits extension potential without planning consent. Early viewing recommended to assess scope and costs before committing.
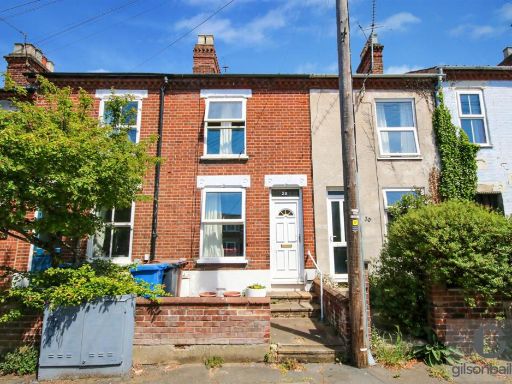 3 bedroom terraced house for sale in Gertrude Road, Norwich, NR3 — £185,000 • 3 bed • 1 bath • 732 ft²
3 bedroom terraced house for sale in Gertrude Road, Norwich, NR3 — £185,000 • 3 bed • 1 bath • 732 ft²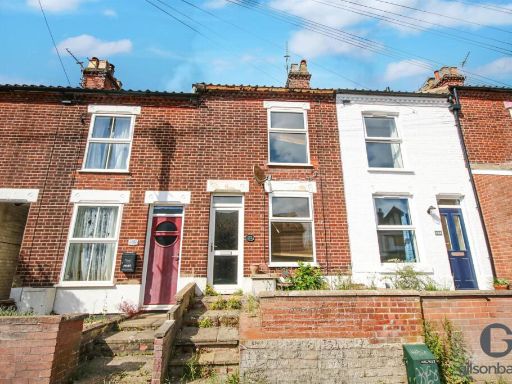 3 bedroom terraced house for sale in Gertrude Road, Norwich, NR3 — £170,000 • 3 bed • 1 bath • 700 ft²
3 bedroom terraced house for sale in Gertrude Road, Norwich, NR3 — £170,000 • 3 bed • 1 bath • 700 ft²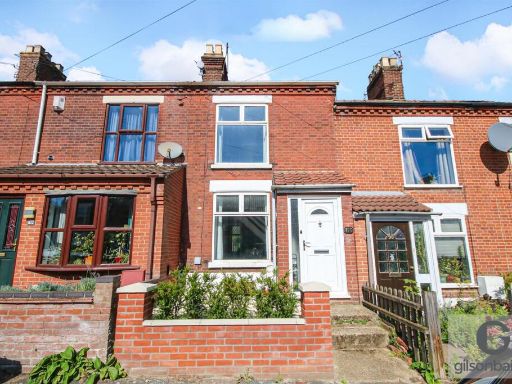 3 bedroom terraced house for sale in Eade Road, Norwich, NR3 — £250,000 • 3 bed • 2 bath • 980 ft²
3 bedroom terraced house for sale in Eade Road, Norwich, NR3 — £250,000 • 3 bed • 2 bath • 980 ft²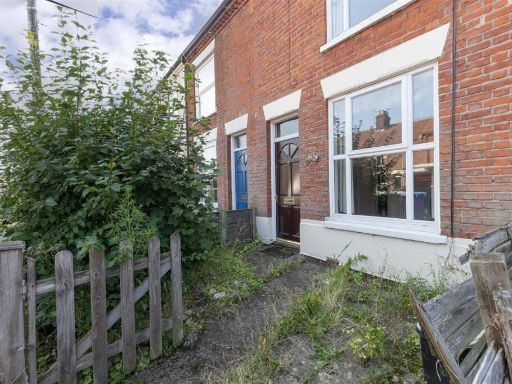 3 bedroom terraced house for sale in Eade Road, Norwich, NR3 — £190,000 • 3 bed • 1 bath • 833 ft²
3 bedroom terraced house for sale in Eade Road, Norwich, NR3 — £190,000 • 3 bed • 1 bath • 833 ft²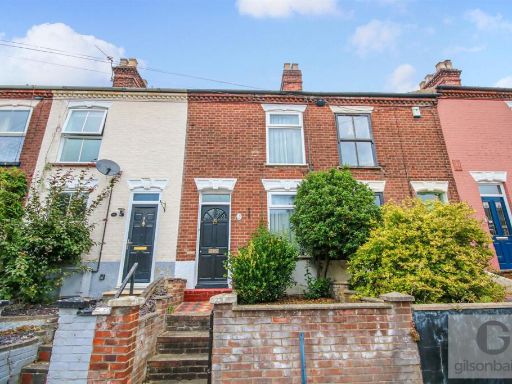 3 bedroom terraced house for sale in Churchill Road, Norwich, NR3 — £200,000 • 3 bed • 1 bath • 636 ft²
3 bedroom terraced house for sale in Churchill Road, Norwich, NR3 — £200,000 • 3 bed • 1 bath • 636 ft²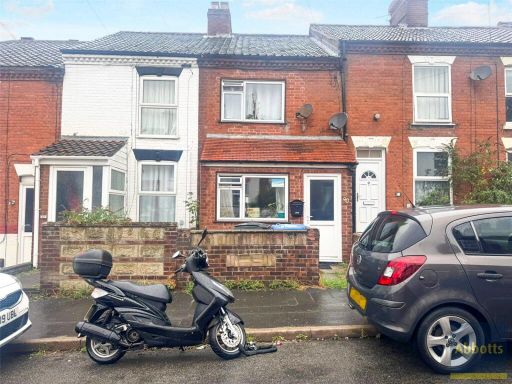 3 bedroom terraced house for sale in Spencer Street, NORWICH, Norfolk, NR3 — £250,000 • 3 bed • 1 bath
3 bedroom terraced house for sale in Spencer Street, NORWICH, Norfolk, NR3 — £250,000 • 3 bed • 1 bath