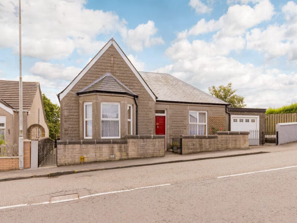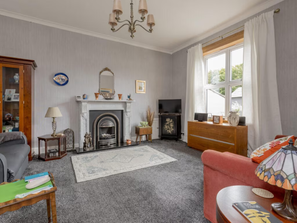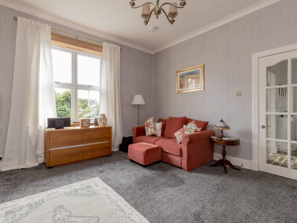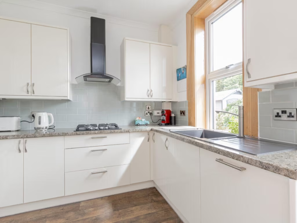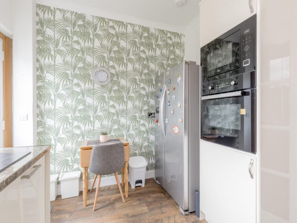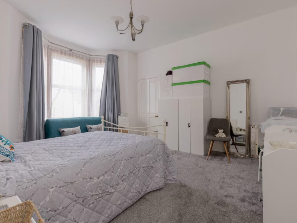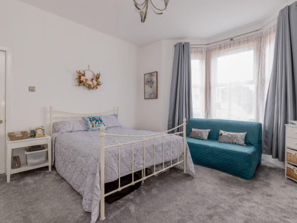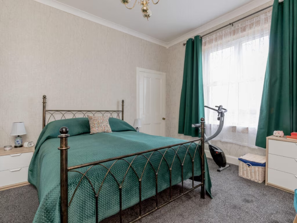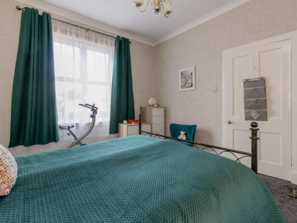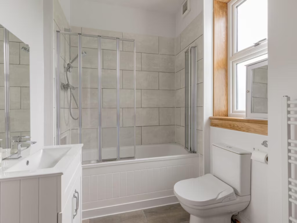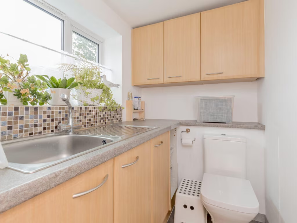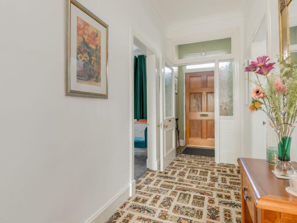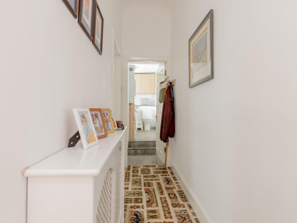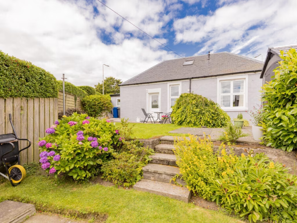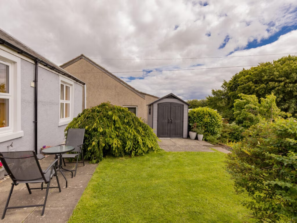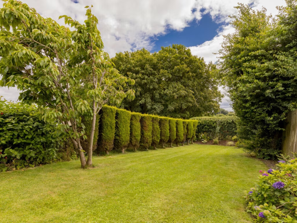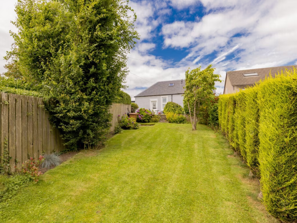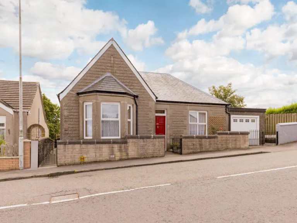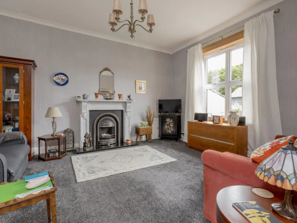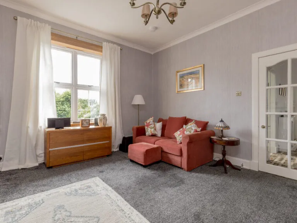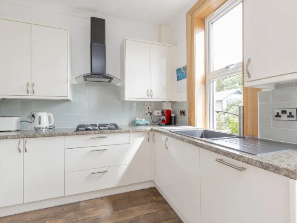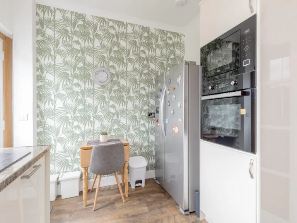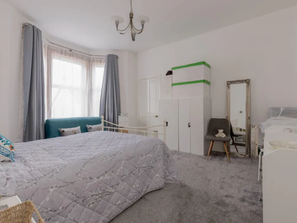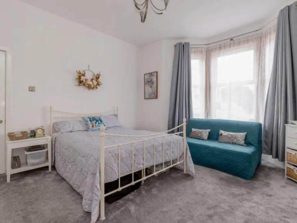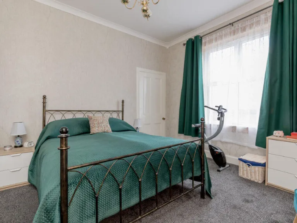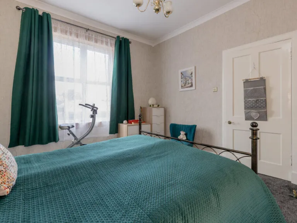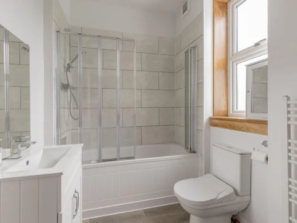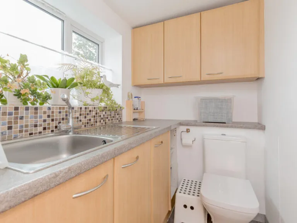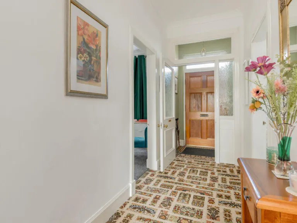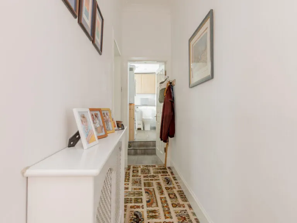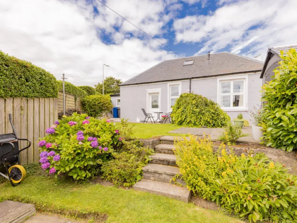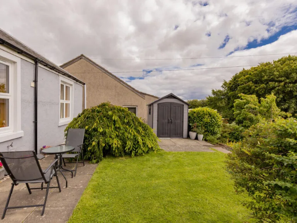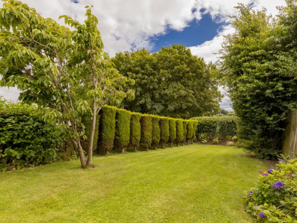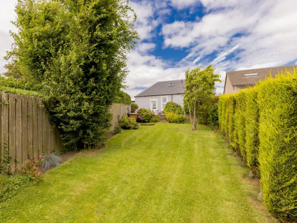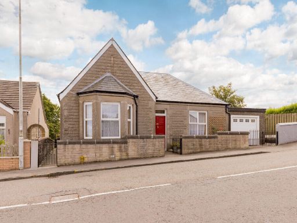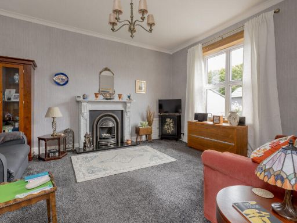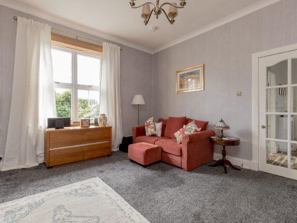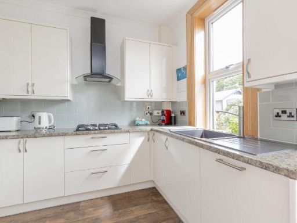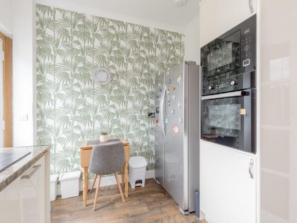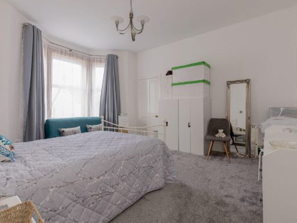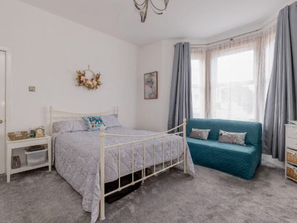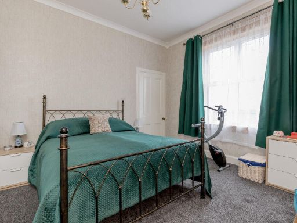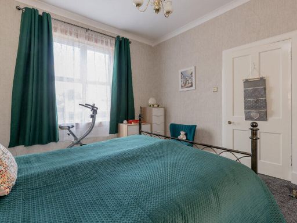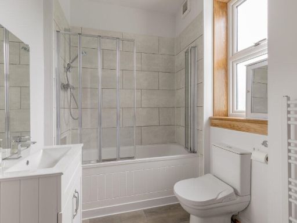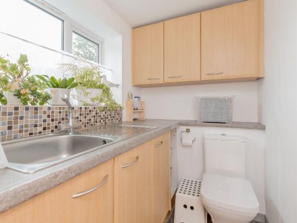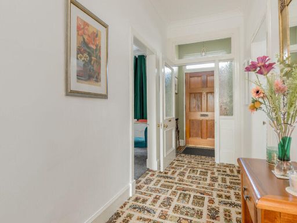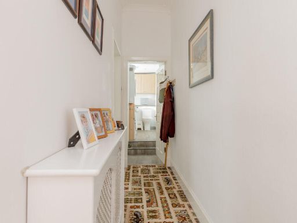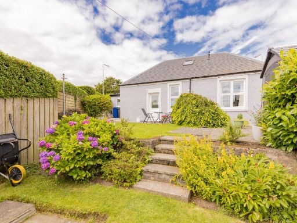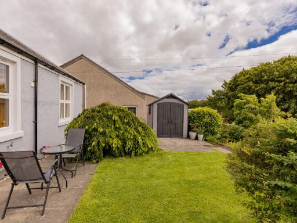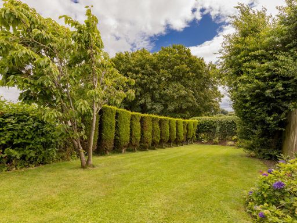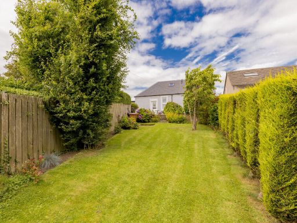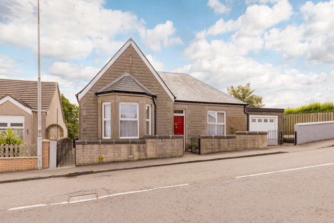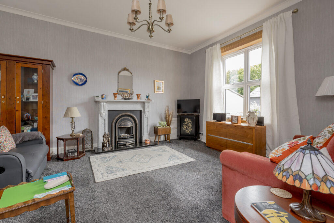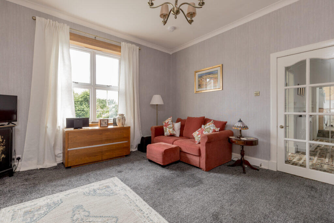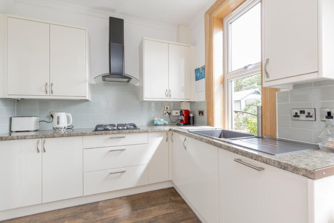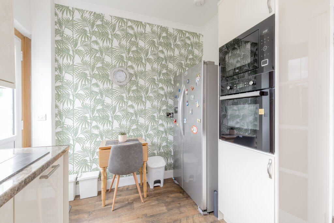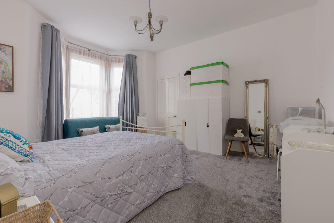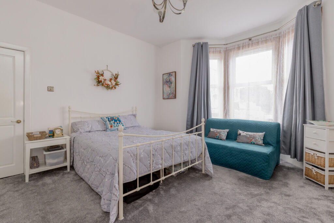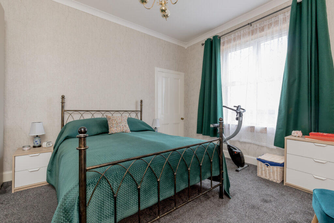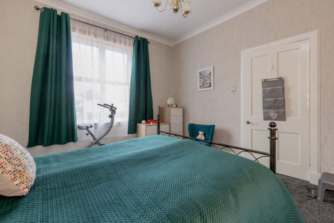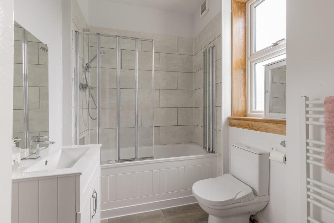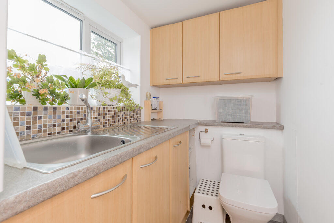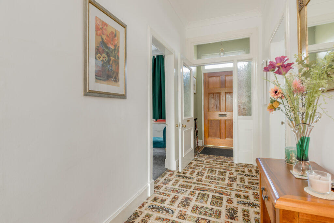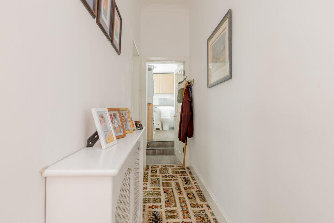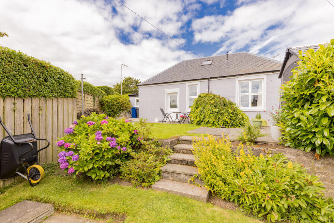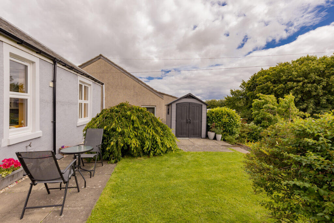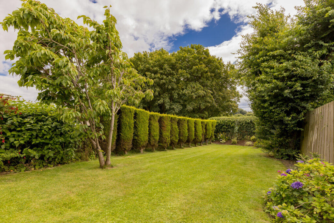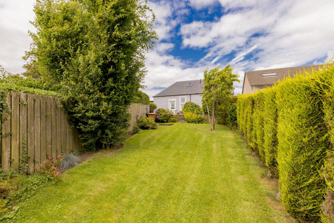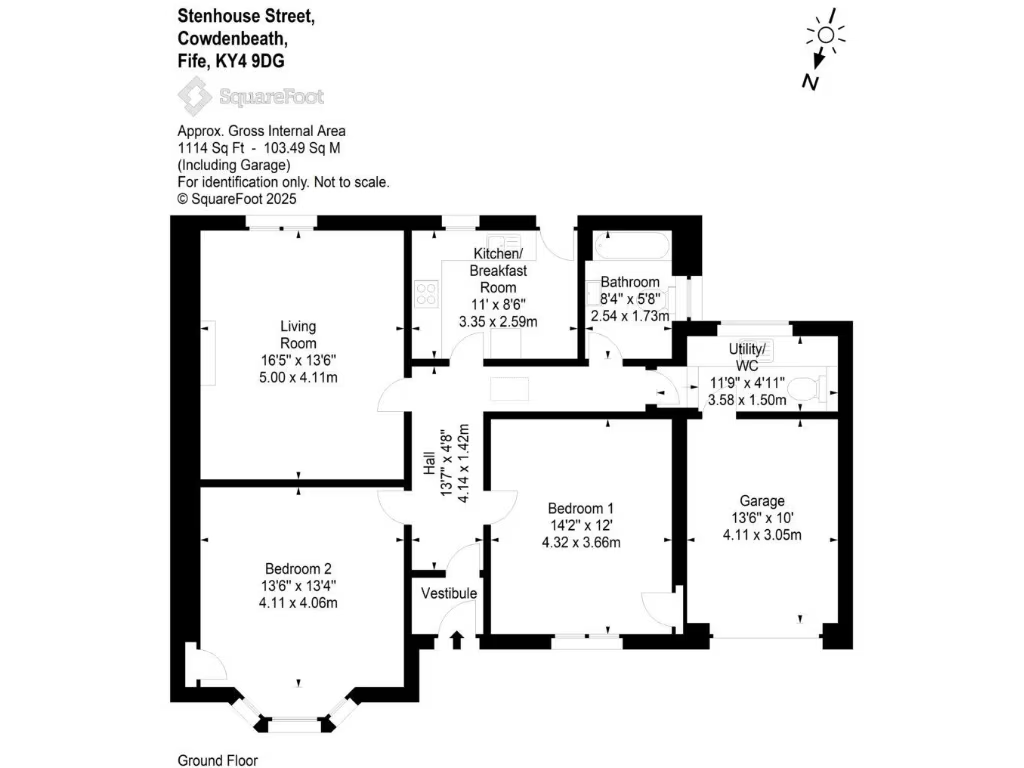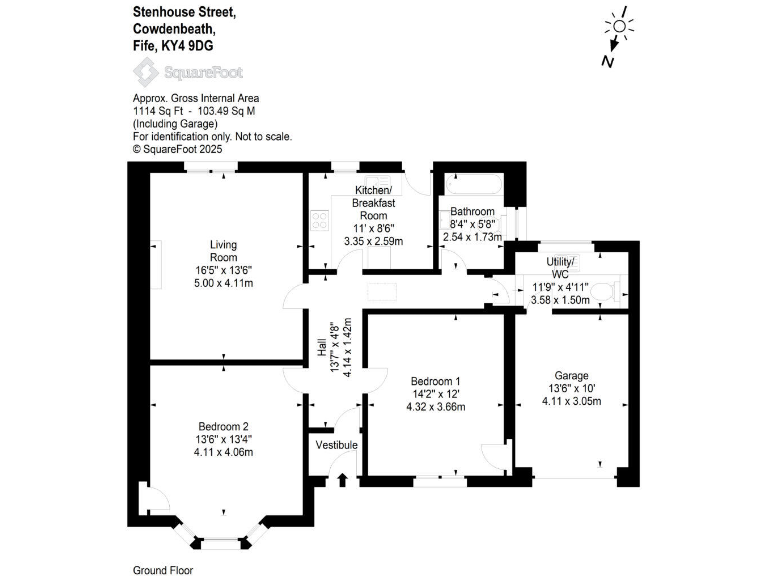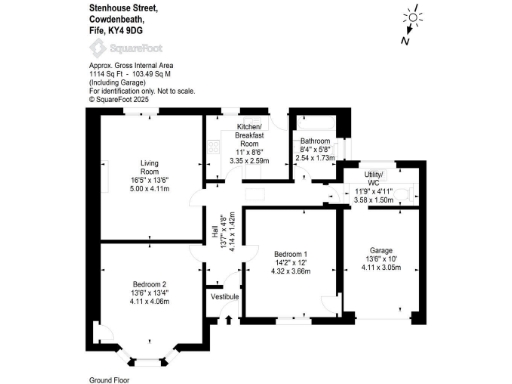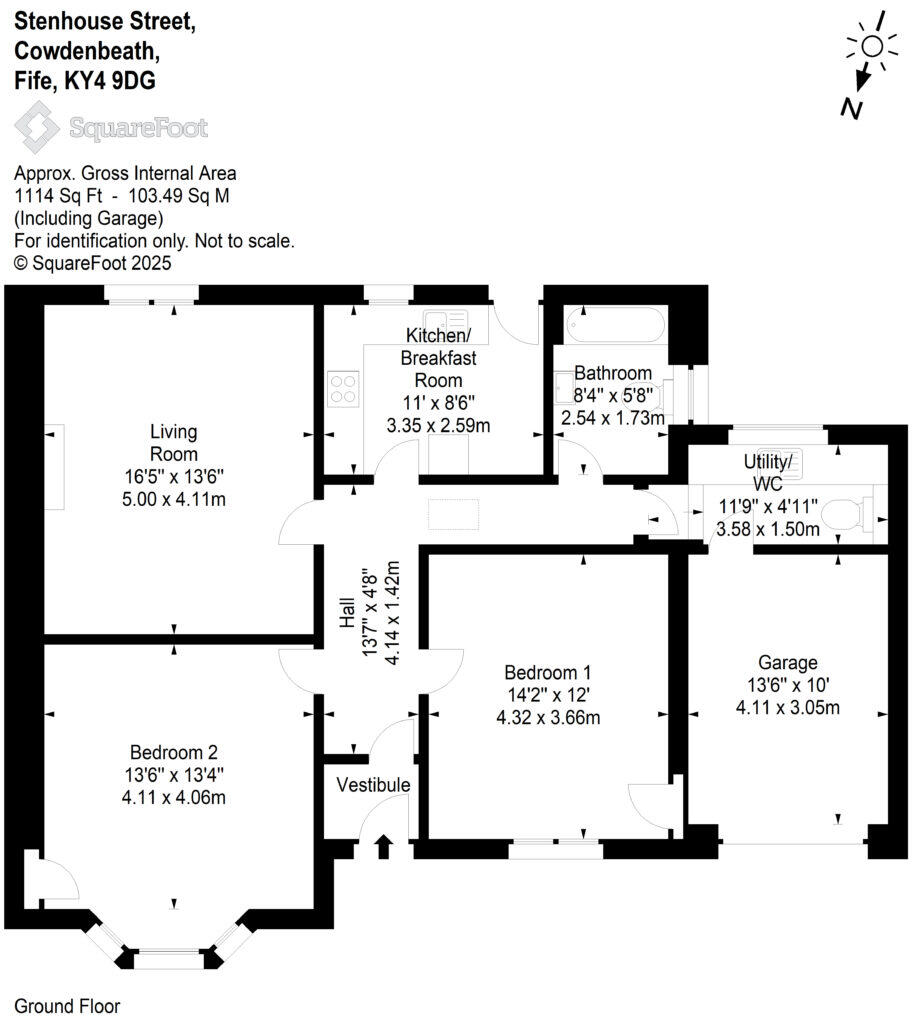Summary - 171, STENHOUSE STREET, COWDENBEATH KY4 9DG
2 bed 1 bath Detached Bungalow
Large two-bedroom bungalow with garage, garden and attic conversion potential..
Two double bedrooms with spacious single-storey layout
Large private front and rear gardens, fully enclosed rear
Integral single garage plus driveway for off-street parking
Gas central heating and double glazing throughout
Large attic with potential for two extra rooms (subject to consents)
Appliances included but sold as seen; no warranties provided
Single bathroom only; potential need if expanding occupancy
Wider area classed as very deprived — consider resale risk
This detached two-bedroom bungalow sits on a generous plot in Cowdenbeath, offering roomy single-floor living with well-maintained front and rear gardens. The sitting room’s bay window and feature fireplace give period character, while a modern breakfast kitchen and enclosed rear garden add everyday practicality. A single garage and driveway provide convenient off-street parking.
Gas central heating, double glazing and an included suite of kitchen appliances make the home ready to occupy, though appliances are sold as seen with no warranty. The large attic has clear development potential and could create two additional rooms subject to planning consent — a strong opportunity to add value, space and flexibility for a growing household or to tailor for rental use.
The location suits commuters and those needing local amenities: regular buses, nearby Cowdenbeath station and quick access to the M90. Nearby schools, shops and community facilities are within walking distance. Be aware the wider area is classified as very deprived, which may affect long-term resale values; buyers should weigh this against the property’s size, plot and improvement potential.
Overall this bungalow will appeal to downsizers, young professionals or investors seeking a sizable, single-level home with scope for extension. It is presented in good decorative order but buyers should note the single bathroom and check the attic conversion feasibility and any further maintenance or upgrade costs during survey.
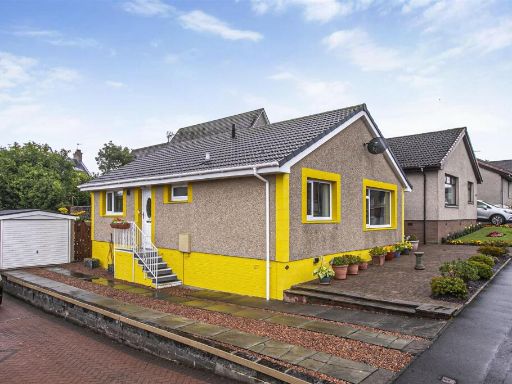 3 bedroom detached bungalow for sale in 21 Paxton Crescent, Lochgelly, KY5 9ET, KY5 — £234,000 • 3 bed • 1 bath • 1076 ft²
3 bedroom detached bungalow for sale in 21 Paxton Crescent, Lochgelly, KY5 9ET, KY5 — £234,000 • 3 bed • 1 bath • 1076 ft²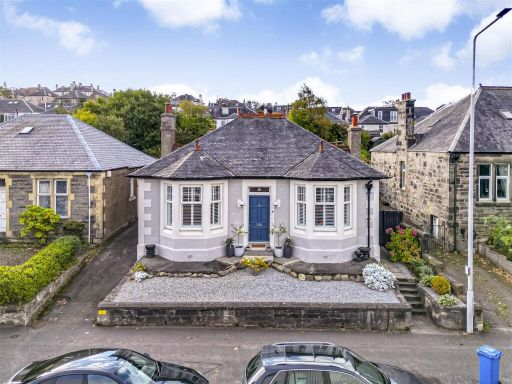 3 bedroom detached bungalow for sale in 25 Halbeath Road, Dunfermline, KY12 7QZ, KY12 — £335,000 • 3 bed • 1 bath • 1267 ft²
3 bedroom detached bungalow for sale in 25 Halbeath Road, Dunfermline, KY12 7QZ, KY12 — £335,000 • 3 bed • 1 bath • 1267 ft²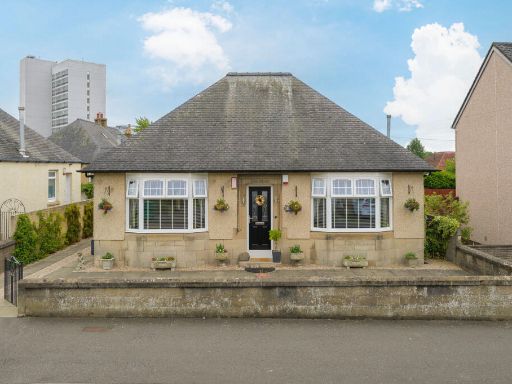 2 bedroom detached bungalow for sale in Hazel Avenue, Kirkcaldy, KY2 — £189,000 • 2 bed • 1 bath • 1001 ft²
2 bedroom detached bungalow for sale in Hazel Avenue, Kirkcaldy, KY2 — £189,000 • 2 bed • 1 bath • 1001 ft²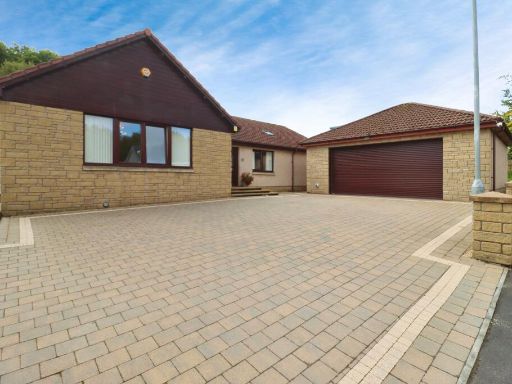 4 bedroom bungalow for sale in Perth Road, Cowdenbeath, Fife, KY4 — £420,000 • 4 bed • 2 bath • 2752 ft²
4 bedroom bungalow for sale in Perth Road, Cowdenbeath, Fife, KY4 — £420,000 • 4 bed • 2 bath • 2752 ft²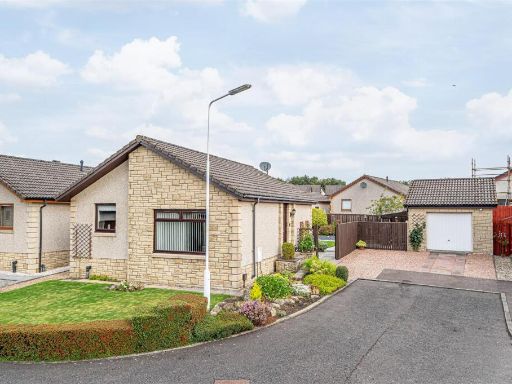 2 bedroom detached bungalow for sale in 26 East Whitefield, Dunfermline, KY12 0RH, KY12 — £289,950 • 2 bed • 1 bath • 762 ft²
2 bedroom detached bungalow for sale in 26 East Whitefield, Dunfermline, KY12 0RH, KY12 — £289,950 • 2 bed • 1 bath • 762 ft²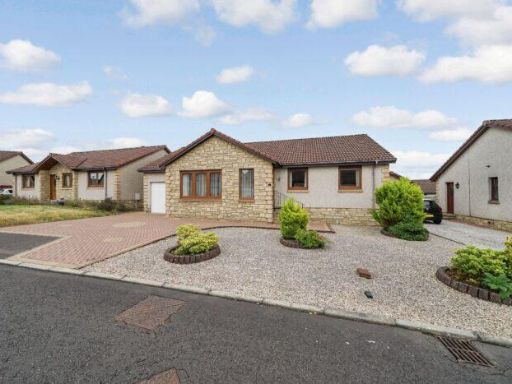 4 bedroom detached bungalow for sale in 7 Queen Margaret Park, Dunfermline, KY12 0RP, KY12 — £369,950 • 4 bed • 2 bath • 1086 ft²
4 bedroom detached bungalow for sale in 7 Queen Margaret Park, Dunfermline, KY12 0RP, KY12 — £369,950 • 4 bed • 2 bath • 1086 ft²