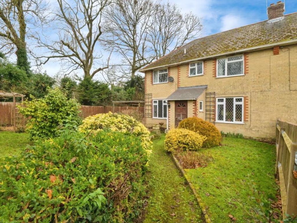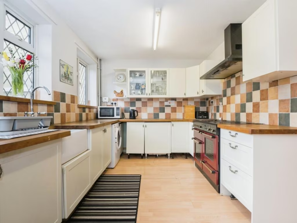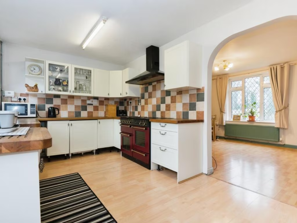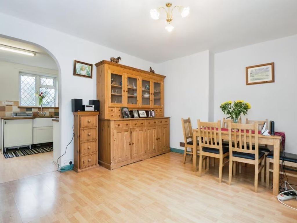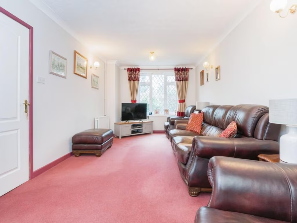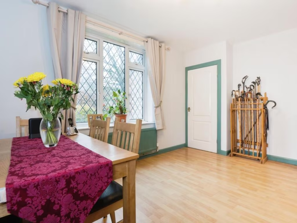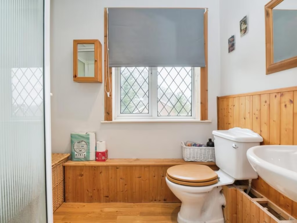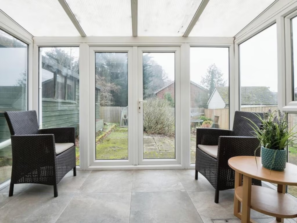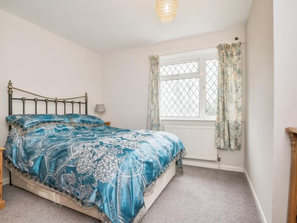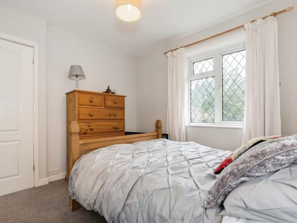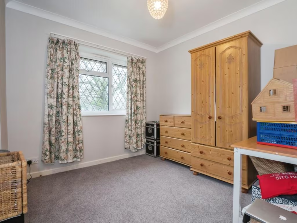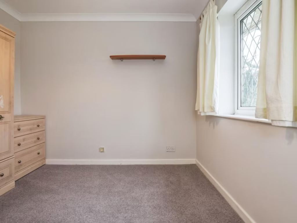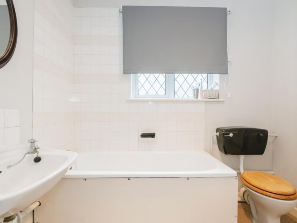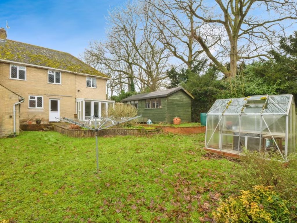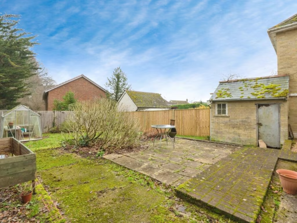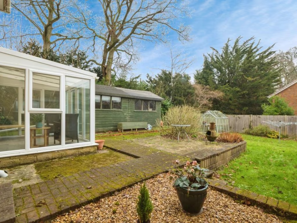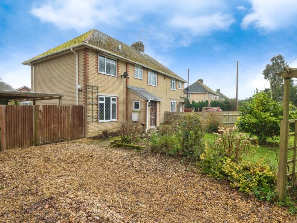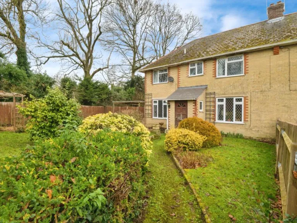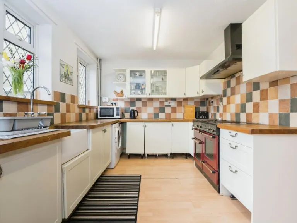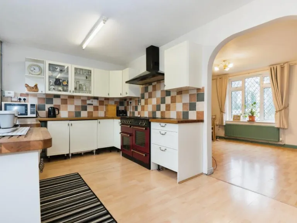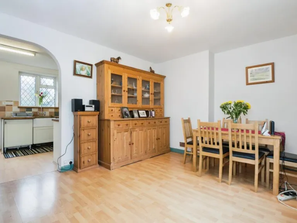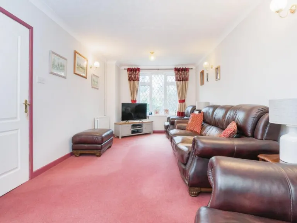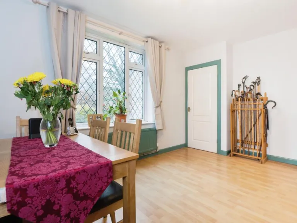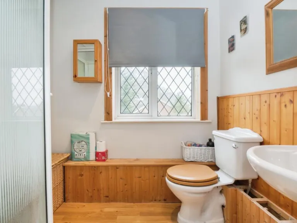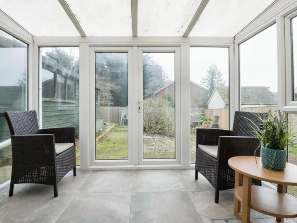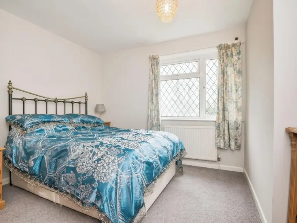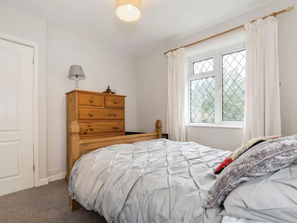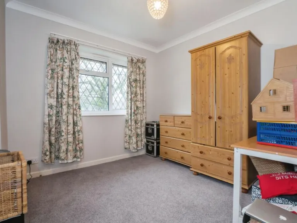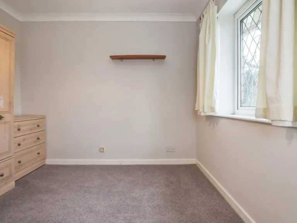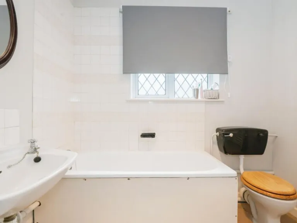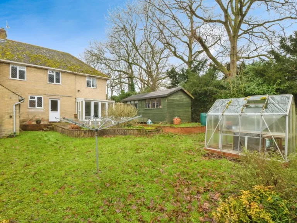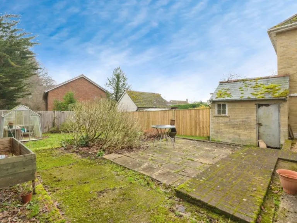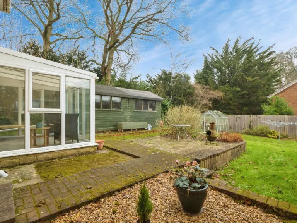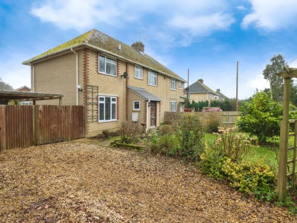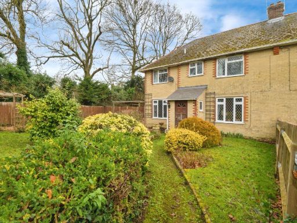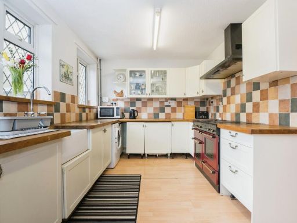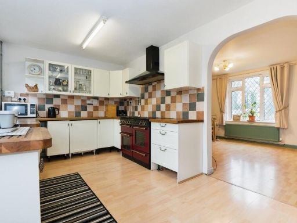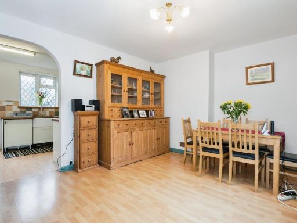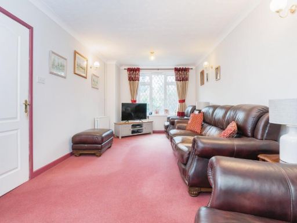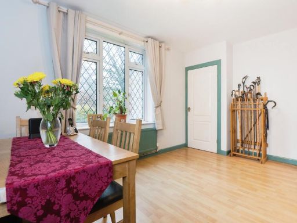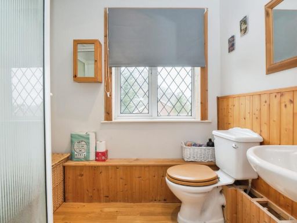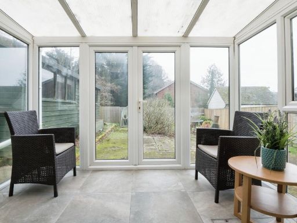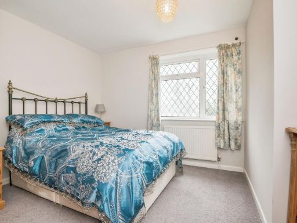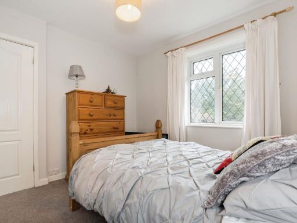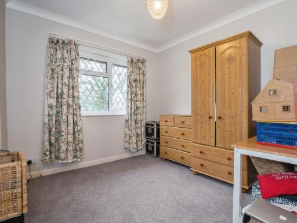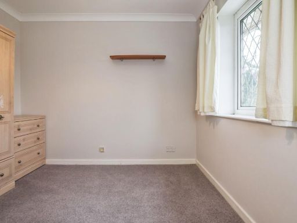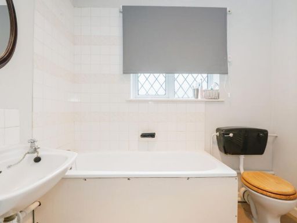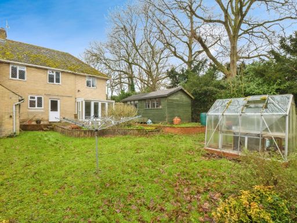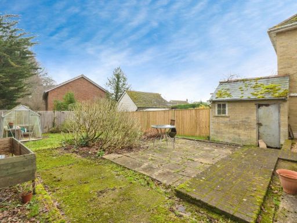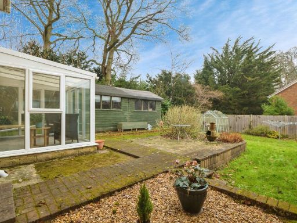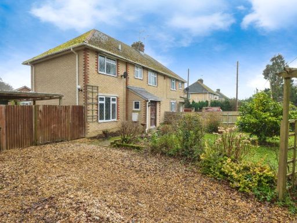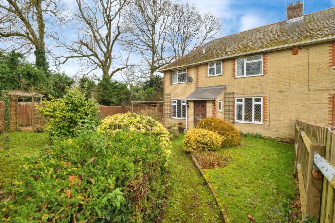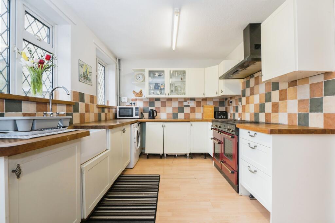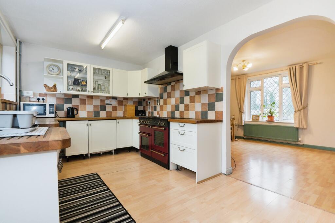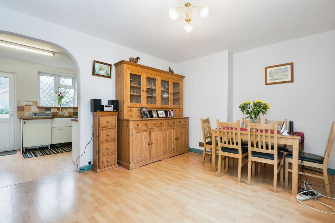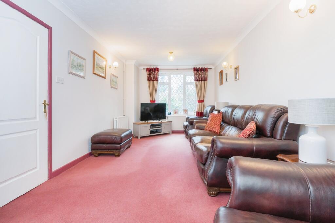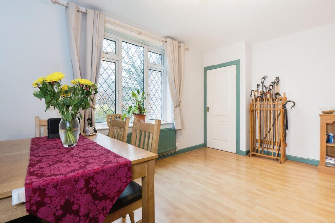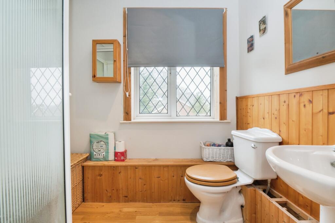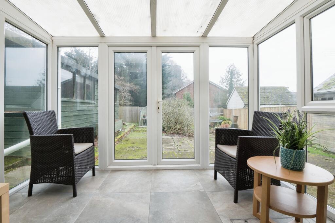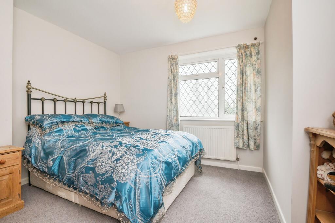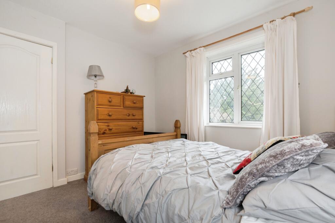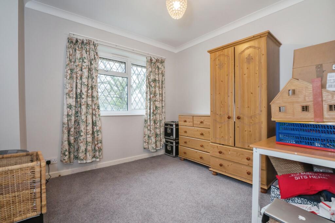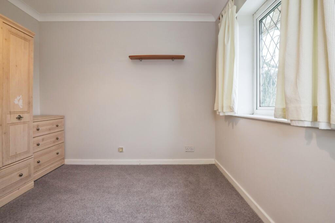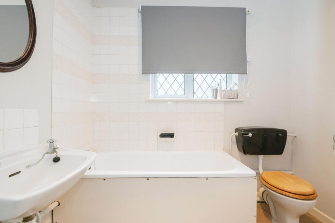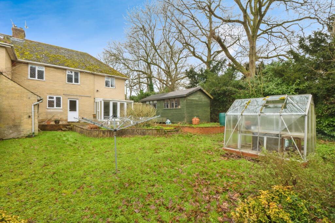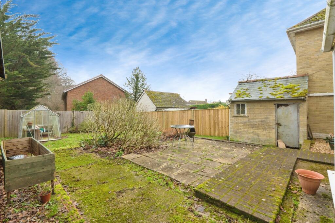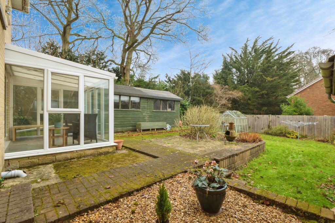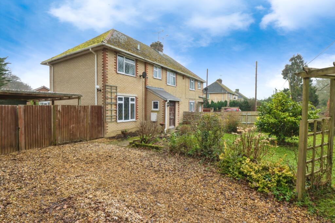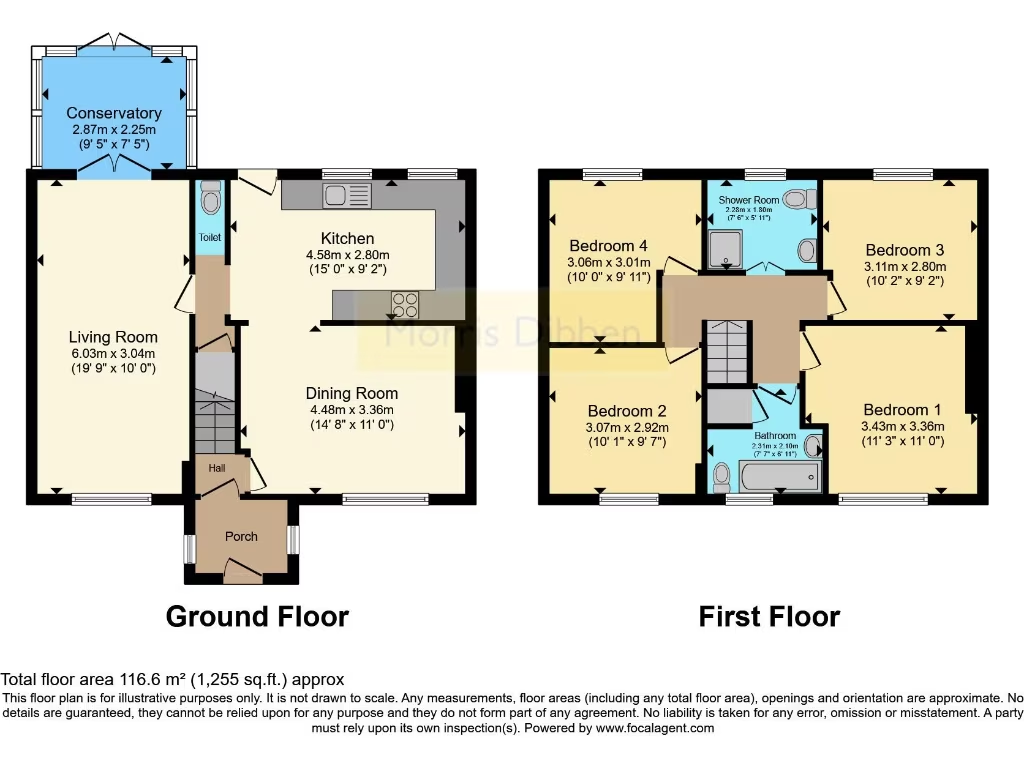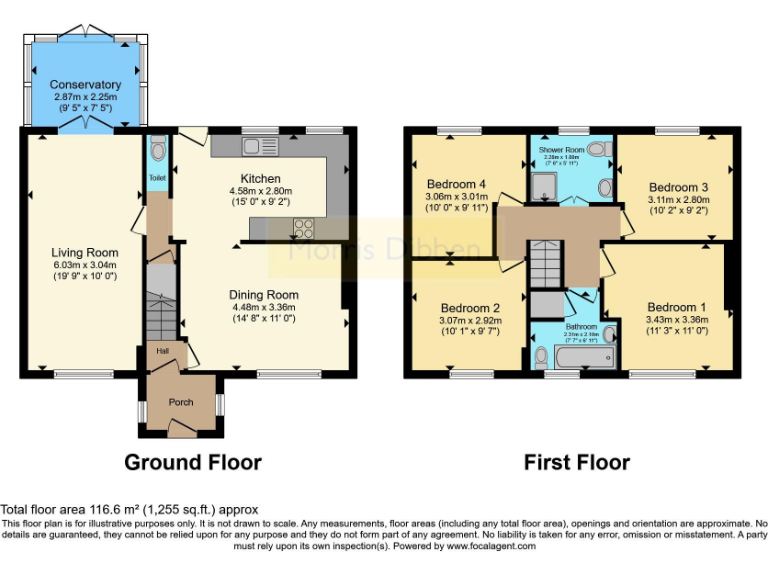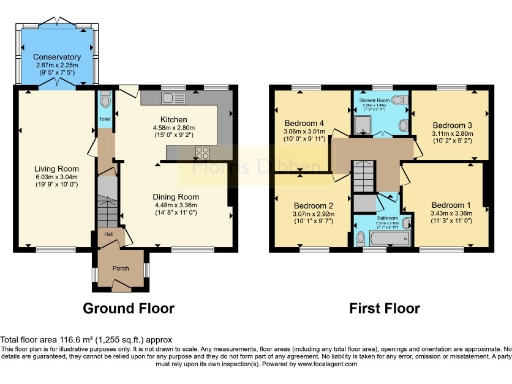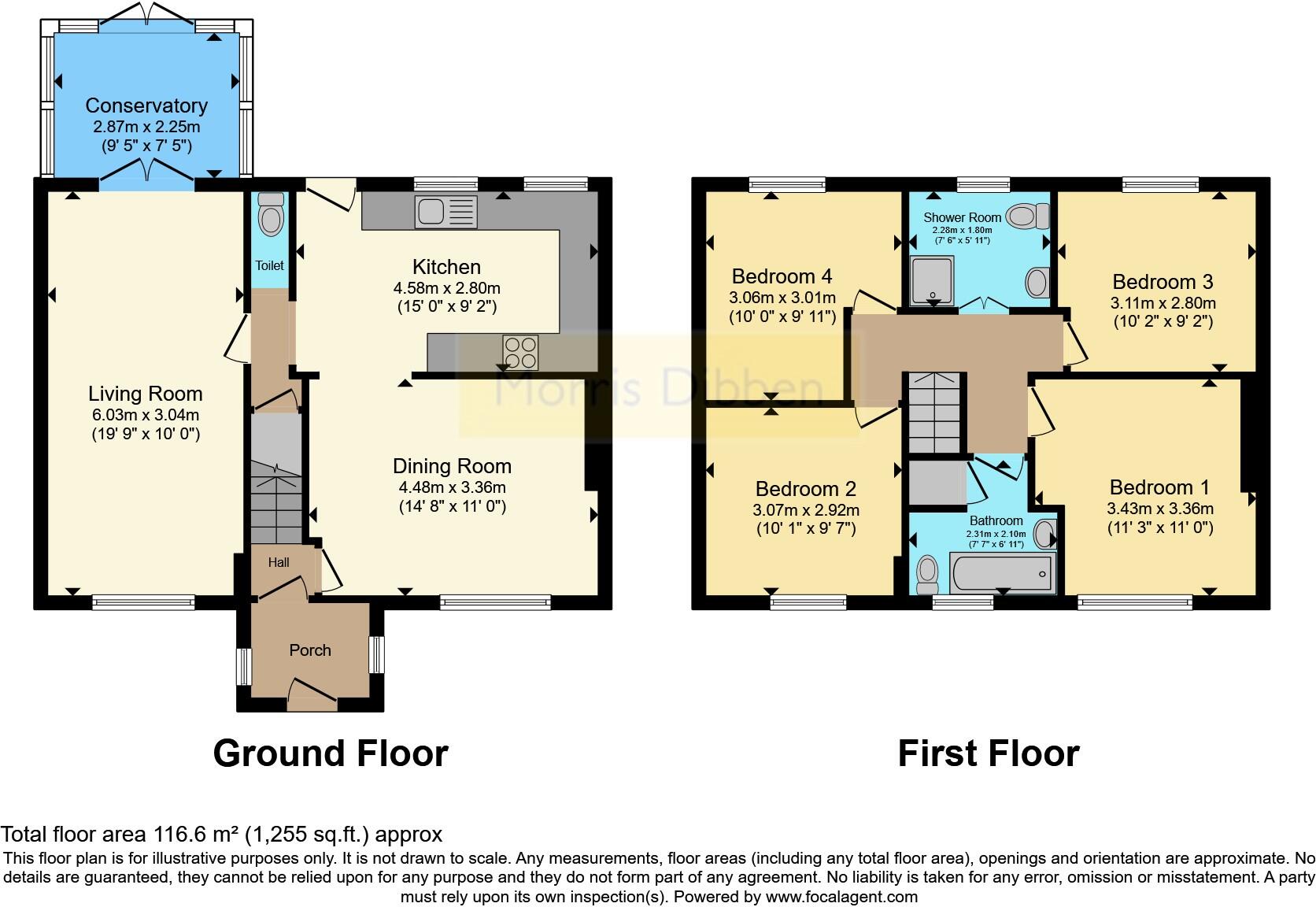Summary - 1, Cooks Lane, Lockerley SO51 0JD
4 bed 2 bath Semi-Detached
Spacious village house with private garden and ample parking for families.
- Spacious four double bedrooms with bathroom and separate shower room
- Corner plot with large, secluded rear garden and patio
- Conservatory opening from generous living room
- Expansive driveway with parking for several vehicles
- Fitted kitchen with breakfast area and modern touches
- Oil-fired central heating (not community supply)
- Double glazing installed before 2002, may need replacement
- Slow local broadband speeds; consider connectivity upgrade
This spacious four-bedroom semi-detached house sits on a generous corner plot in a peaceful Lockerley village setting, ideal for growing families. Ground-floor living is practical and sociable: a large living room opens to a conservatory and secluded rear garden, a fitted kitchen with breakfast area, dining room, entrance hall and cloakroom. Upstairs offers four double bedrooms plus a fitted family bathroom and a separate shower room, useful for busy mornings.
Outdoor space and parking are standout features. The private rear garden is well tended and screened by mature trees, with a patio and large timber shed. A wide driveway provides off-street parking for several vehicles. The village has a strong community feel, a good primary school opposite Lockerley Green and straightforward road links to Romsey and nearby train stations.
Practical drawbacks are clear and factual: the property is heated by an oil-fired boiler (not a community supply), double glazing was installed before 2002 and may be nearing the end of its effective lifespan, and local broadband speeds are slow. The house dates from the 1950s–60s and, while generally well-presented, could benefit from selective updating to heating, glazing and technology to modernise and improve energy efficiency.
For families seeking space, privacy and village life, this home offers flexible accommodation and immediate outdoor appeal. Investors or buyers prioritising low-carbon running costs should note the oil heating and older glazing when assessing long-term expenditure.
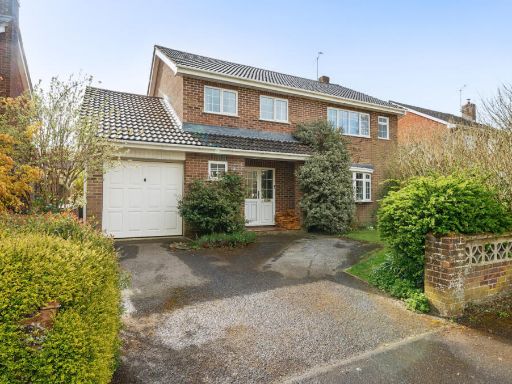 4 bedroom detached house for sale in Butlers Close, Lockerley, Romsey, Hampshire, SO51 — £525,000 • 4 bed • 2 bath • 1703 ft²
4 bedroom detached house for sale in Butlers Close, Lockerley, Romsey, Hampshire, SO51 — £525,000 • 4 bed • 2 bath • 1703 ft²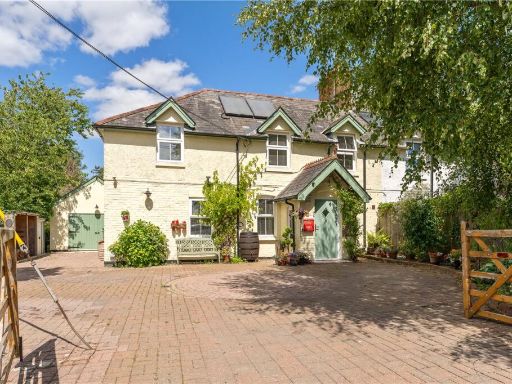 4 bedroom semi-detached house for sale in Carters Clay, Lockerley, Romsey, Hampshire, SO51 — £750,000 • 4 bed • 2 bath • 1616 ft²
4 bedroom semi-detached house for sale in Carters Clay, Lockerley, Romsey, Hampshire, SO51 — £750,000 • 4 bed • 2 bath • 1616 ft²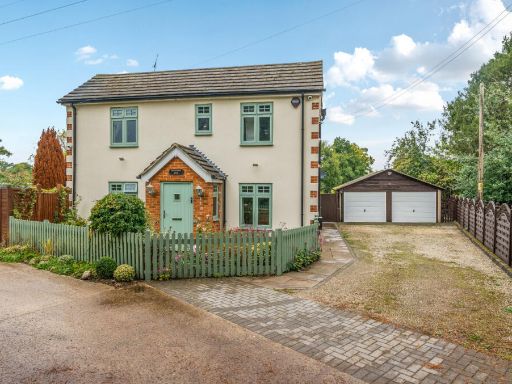 4 bedroom detached house for sale in Salisbury Road, Plaitford, Romsey, Hampshire, SO51 — £700,000 • 4 bed • 1 bath • 1495 ft²
4 bedroom detached house for sale in Salisbury Road, Plaitford, Romsey, Hampshire, SO51 — £700,000 • 4 bed • 1 bath • 1495 ft²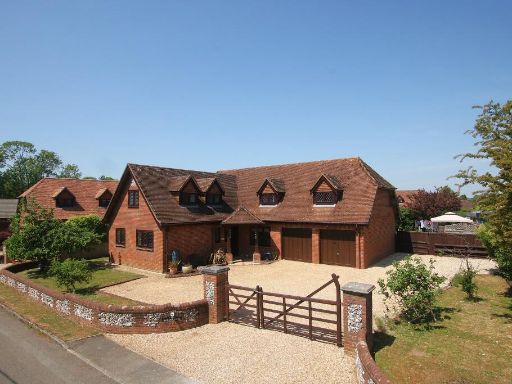 5 bedroom detached house for sale in Timsbury, Romsey, SO51 — £900,000 • 5 bed • 3 bath • 2445 ft²
5 bedroom detached house for sale in Timsbury, Romsey, SO51 — £900,000 • 5 bed • 3 bath • 2445 ft²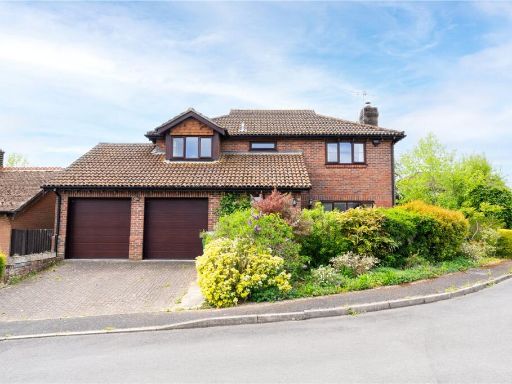 4 bedroom detached house for sale in Old Cottage Close, West Wellow, Romsey, Hampshire, SO51 — £700,000 • 4 bed • 2 bath • 1756 ft²
4 bedroom detached house for sale in Old Cottage Close, West Wellow, Romsey, Hampshire, SO51 — £700,000 • 4 bed • 2 bath • 1756 ft²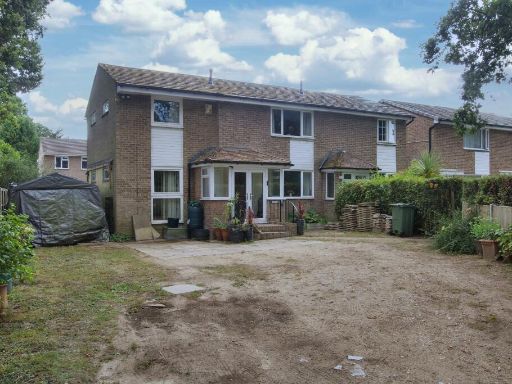 4 bedroom semi-detached house for sale in North Baddesley, Southampton, SO52 — £450,000 • 4 bed • 1 bath • 1436 ft²
4 bedroom semi-detached house for sale in North Baddesley, Southampton, SO52 — £450,000 • 4 bed • 1 bath • 1436 ft²