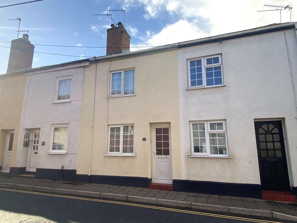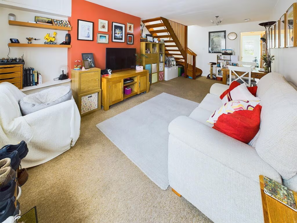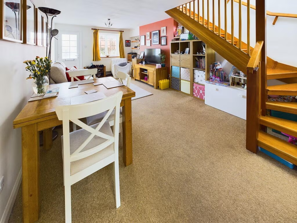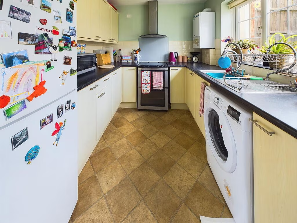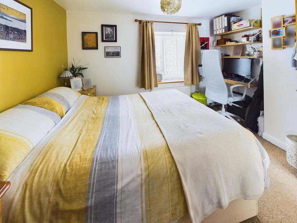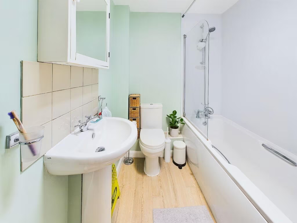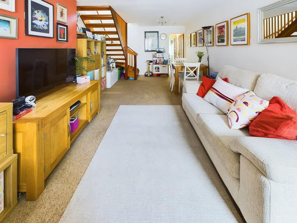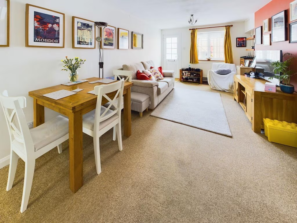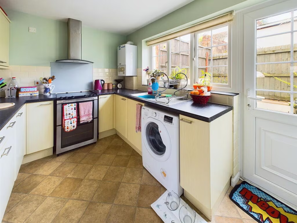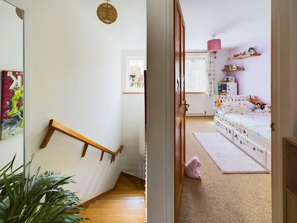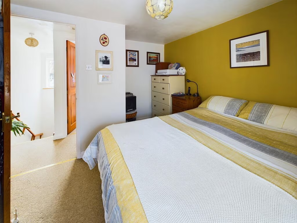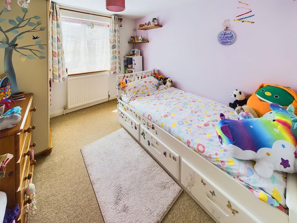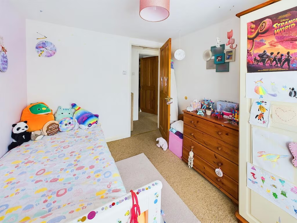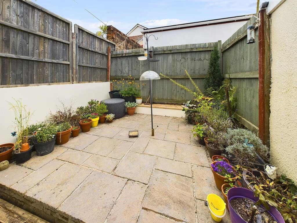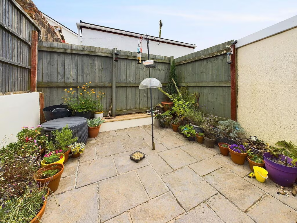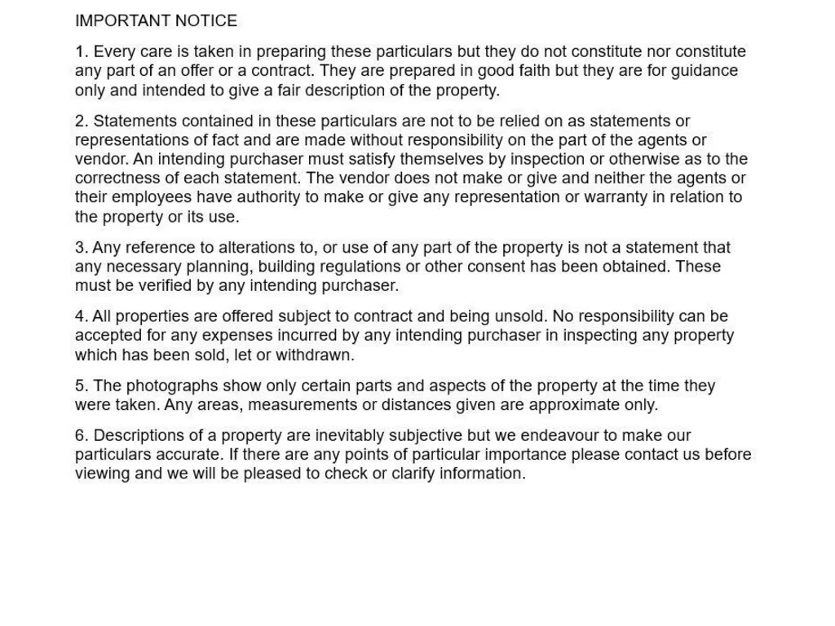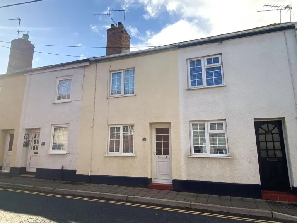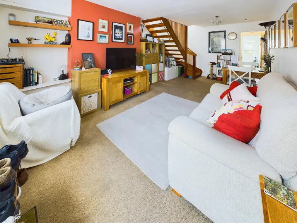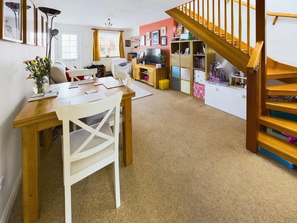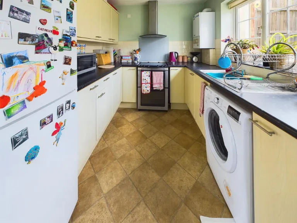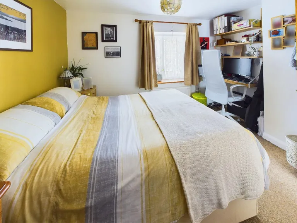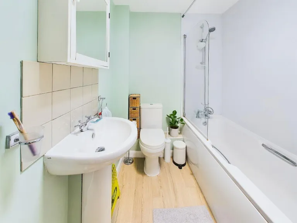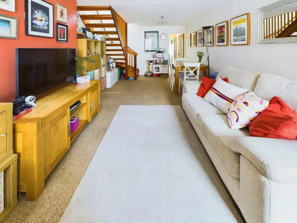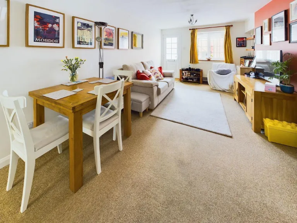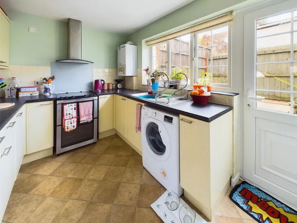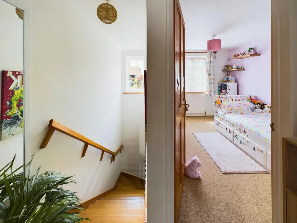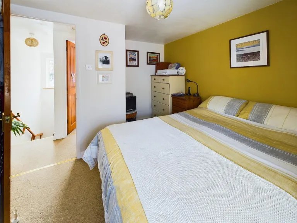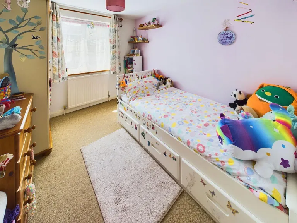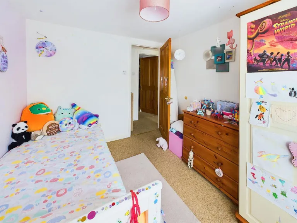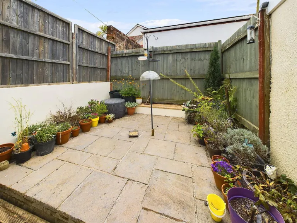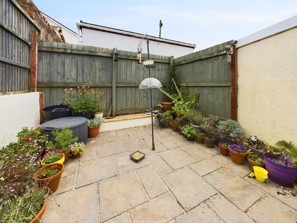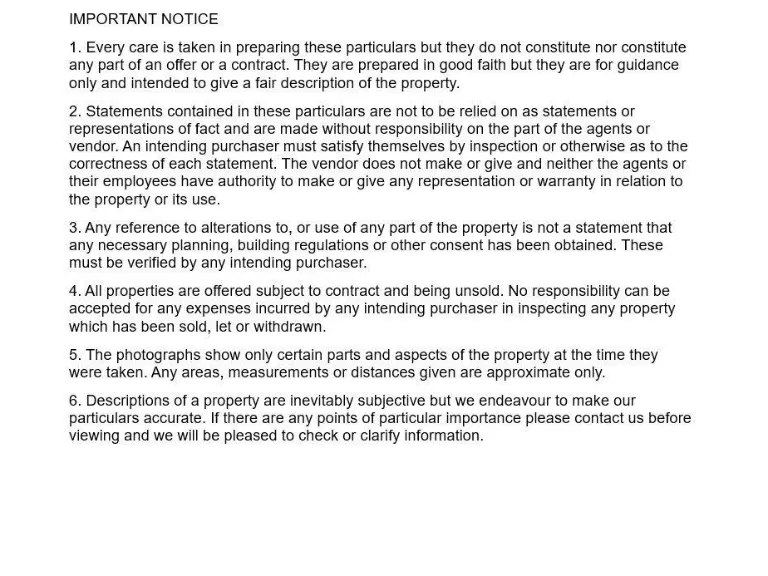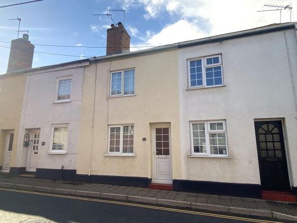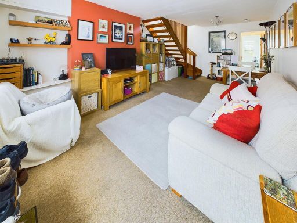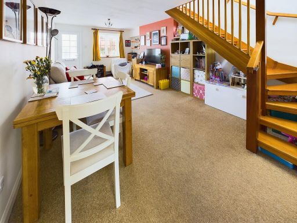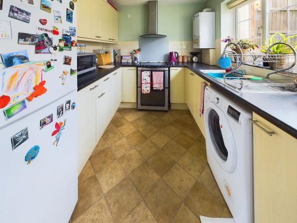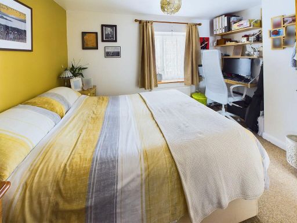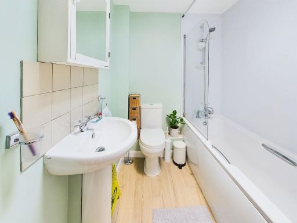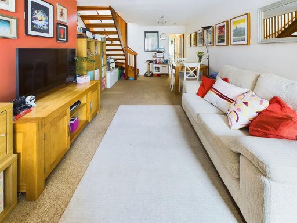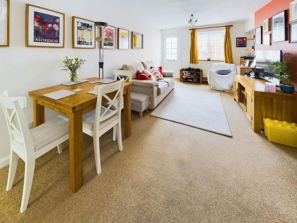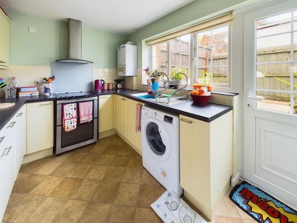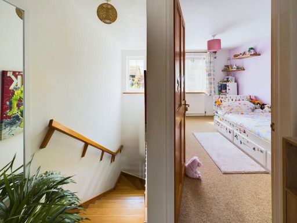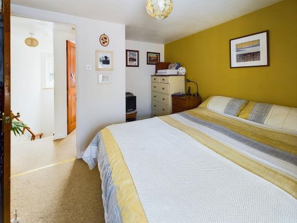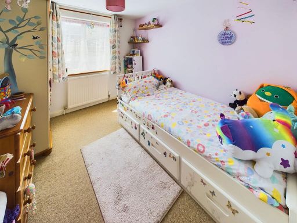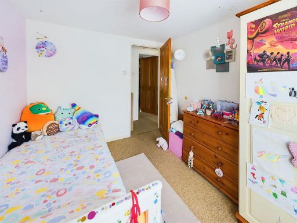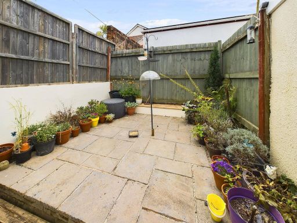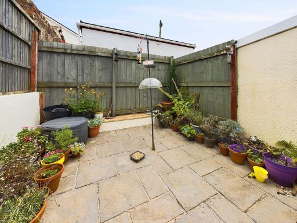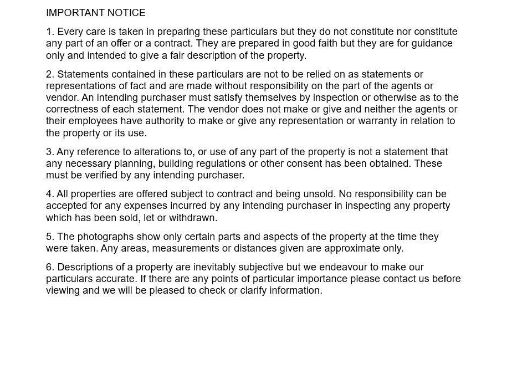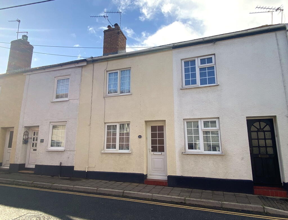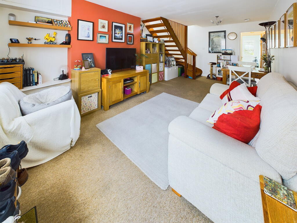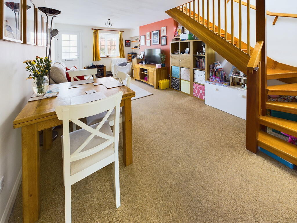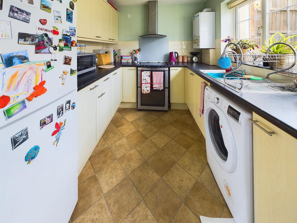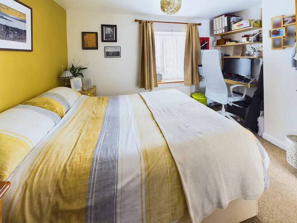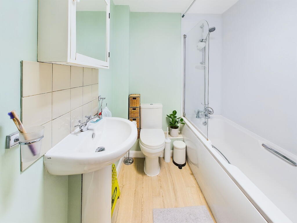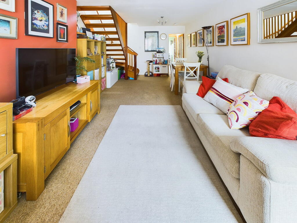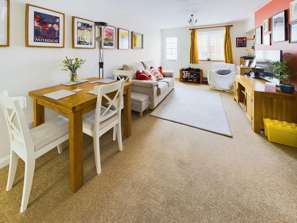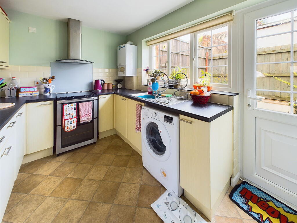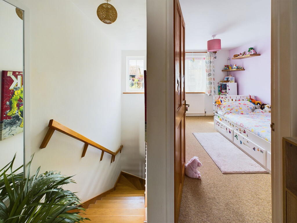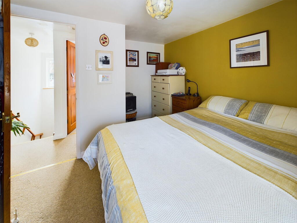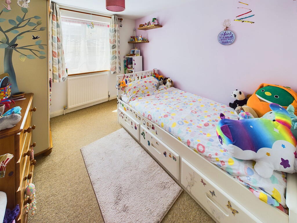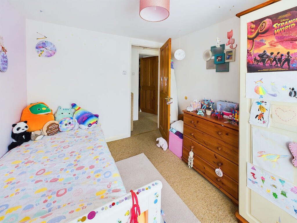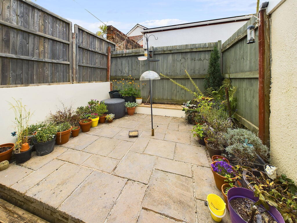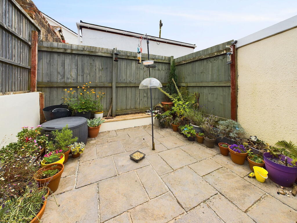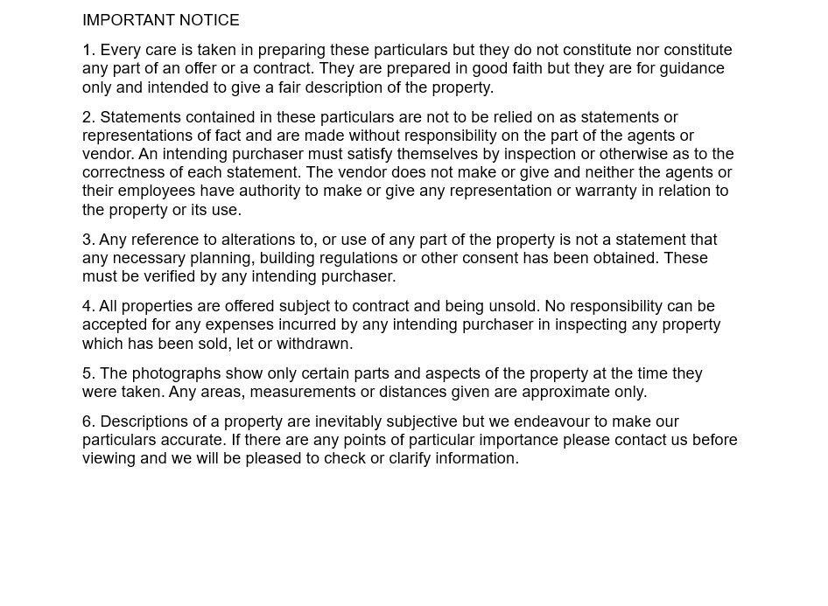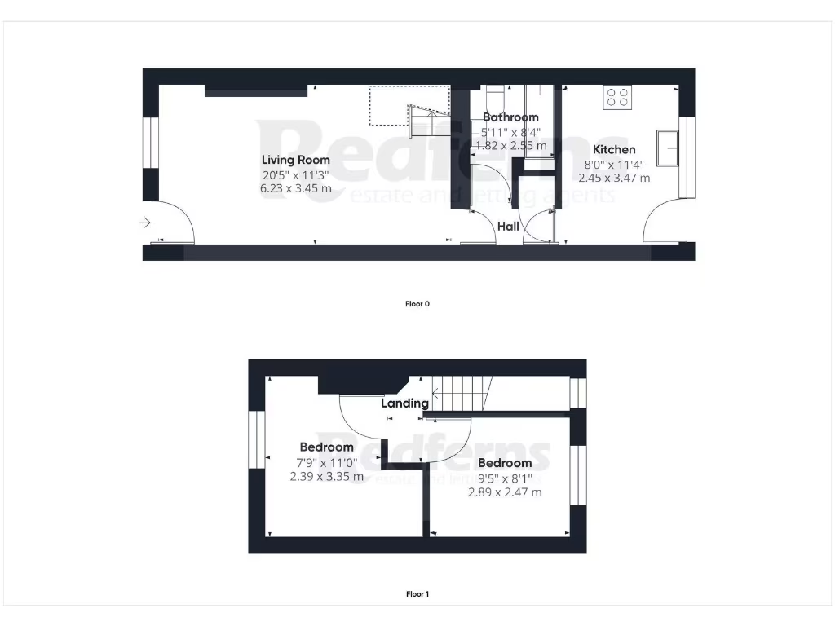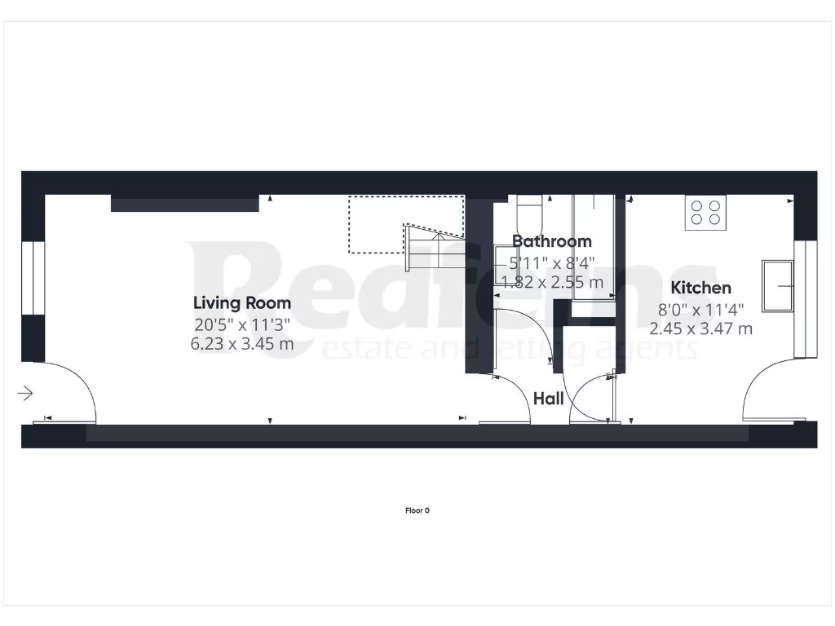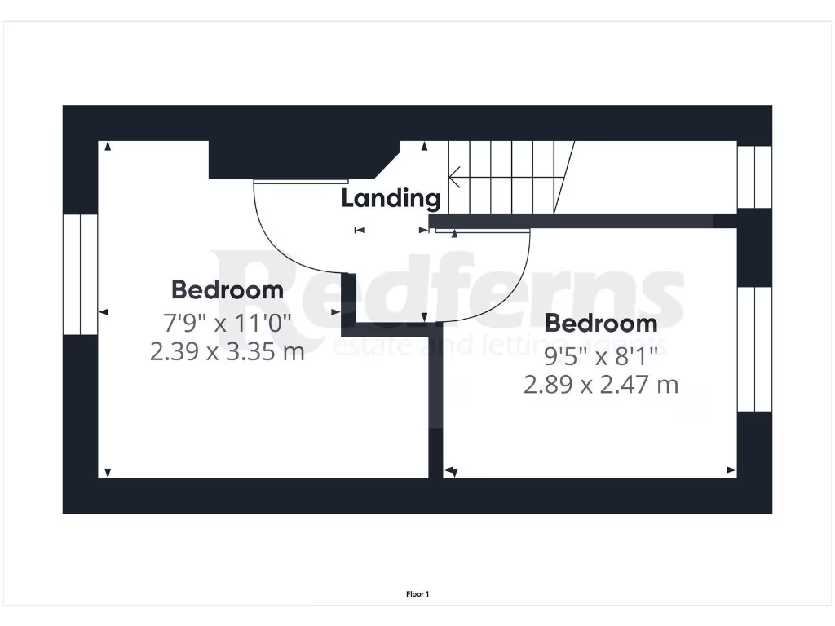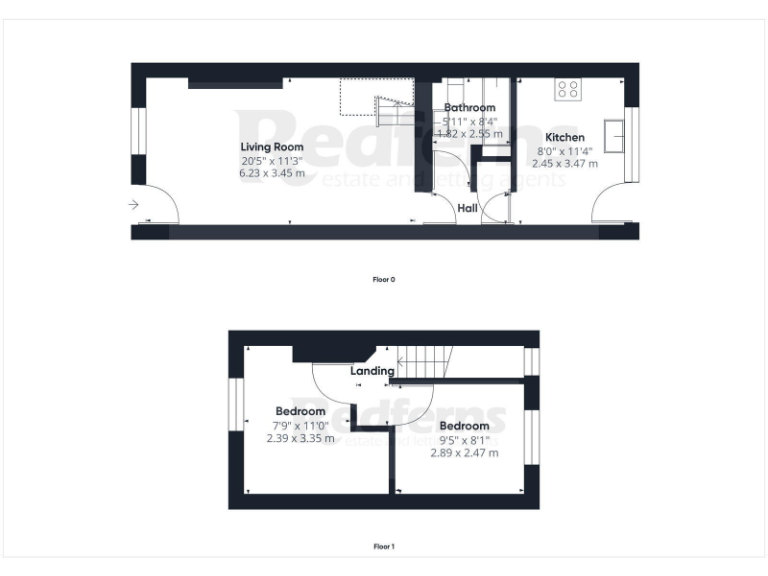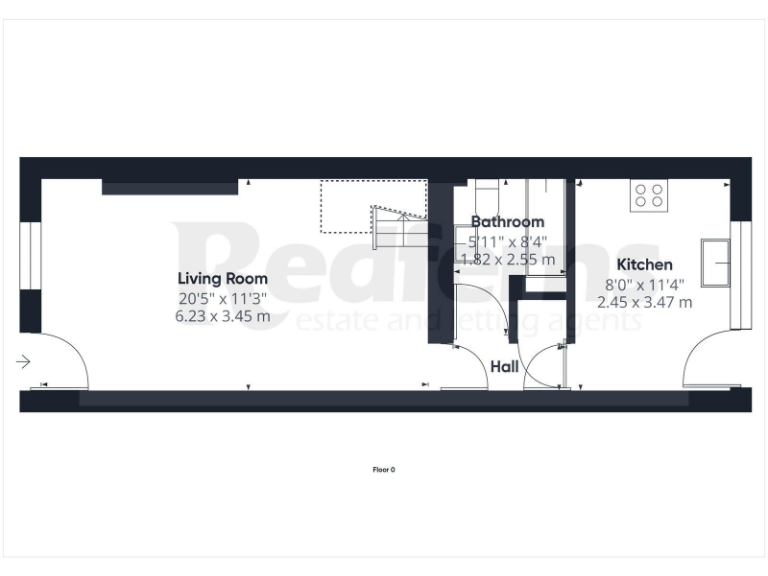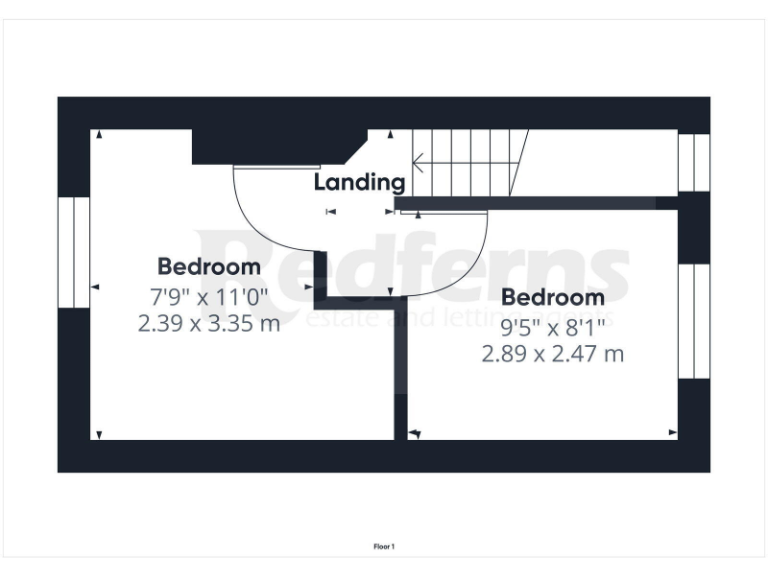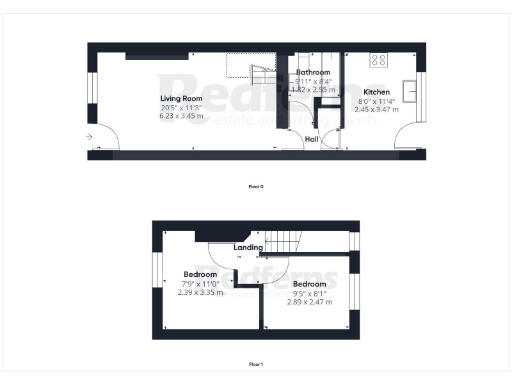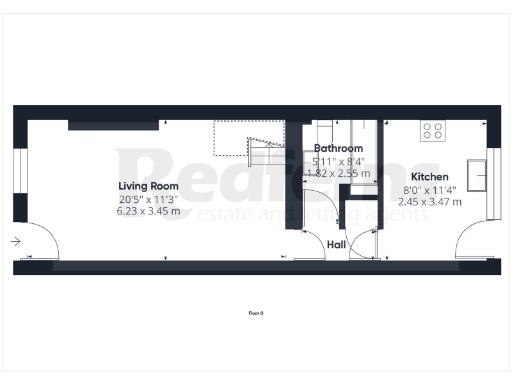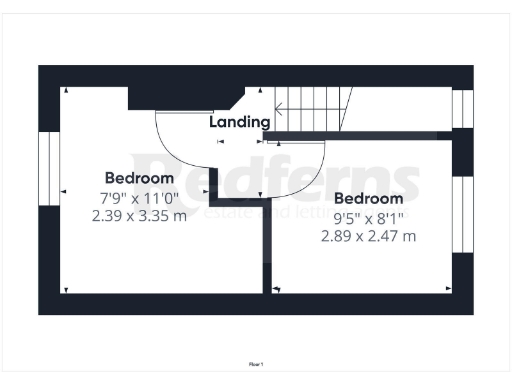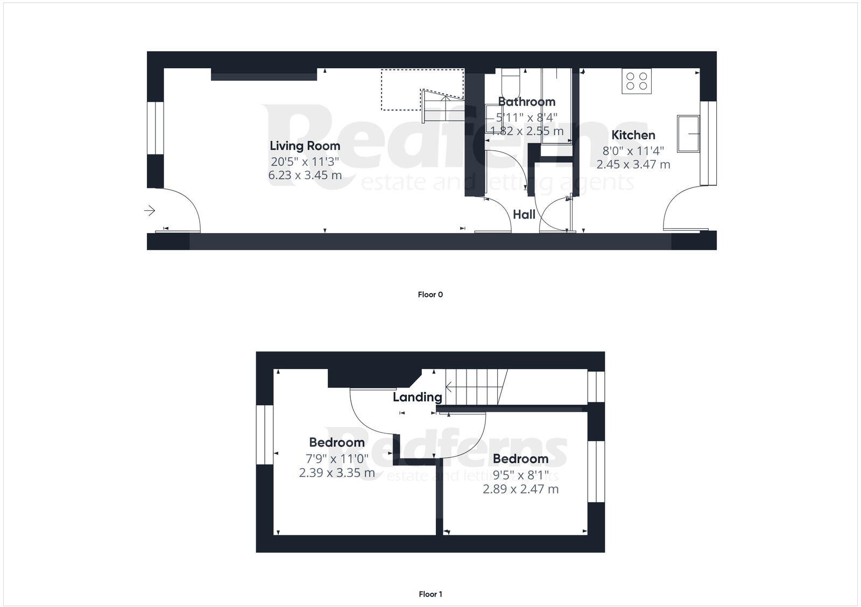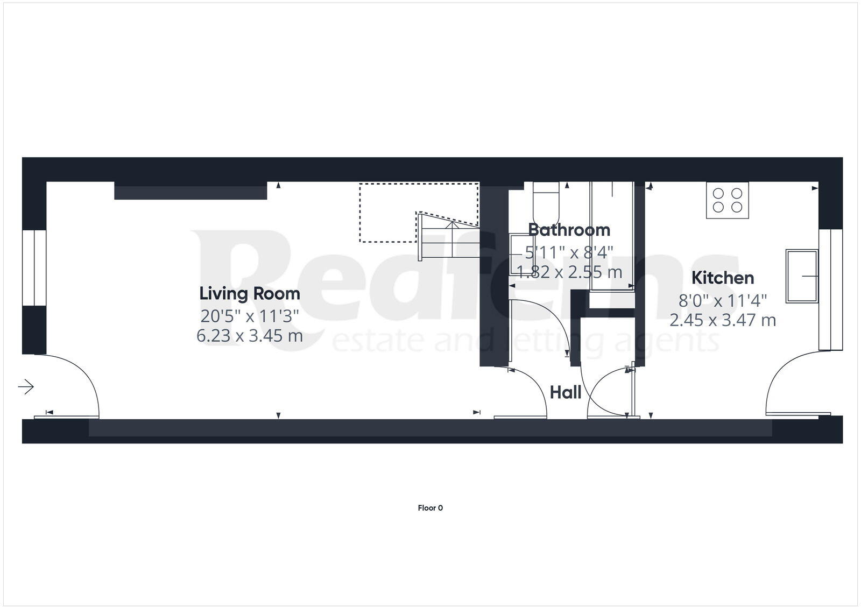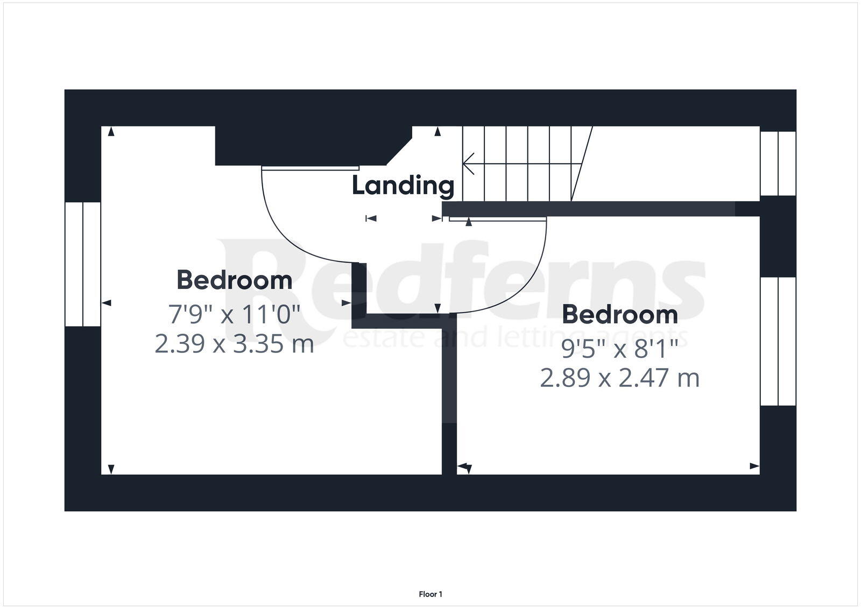Summary - 52 YONDER STREET OTTERY ST MARY EX11 1HF
2 bed 1 bath Terraced
Charming Victorian town house with sunny patio — ideal first home or investment.
Short level walk to town centre amenities and good schools
Southerly-facing enclosed patio garden, private and sunny
Open-plan living/dining room provides flexible space
Two first-floor bedrooms; master is a generous double
Very small overall size (approx. 372 sq ft) and plot
No off-street parking; property opens directly onto pavement
Solid-brick Victorian walls, likely no insulation to upgrade
Double glazing and modern gas central heating fitted
This well-presented Victorian mid-terrace sits in the heart of Ottery St. Mary, a short level walk from shops, schools and amenities. The house offers a bright, long open-plan living/dining room and a compact but well-equipped kitchen, ready for immediate occupation.
Two first-floor bedrooms and a family bathroom suit a first-time buyer or investor seeking a manageable, low-maintenance home. Gas central heating and double glazing (installed post-2002) help keep running costs down; council tax is in a lower band.
Outside, the southerly-facing enclosed patio garden is a rare suntrap for town-centre properties, ideal for outdoor dining rather than extensive gardening. Note the footprint is small (approximately 372 sq ft) with no front garden or off-street parking and a very small plot.
The house is solid-brick Victorian construction with no known cavity insulation — a realistic opportunity to improve energy efficiency (EPC potential reported). Overall this is a tidy, compact town home that works well for first-time buyers, downsizers wanting central convenience, or buy-to-let investors.
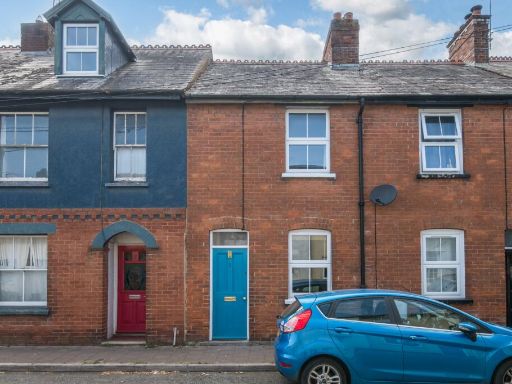 2 bedroom terraced house for sale in Ottery St Mary, EX11 — £230,000 • 2 bed • 1 bath • 750 ft²
2 bedroom terraced house for sale in Ottery St Mary, EX11 — £230,000 • 2 bed • 1 bath • 750 ft²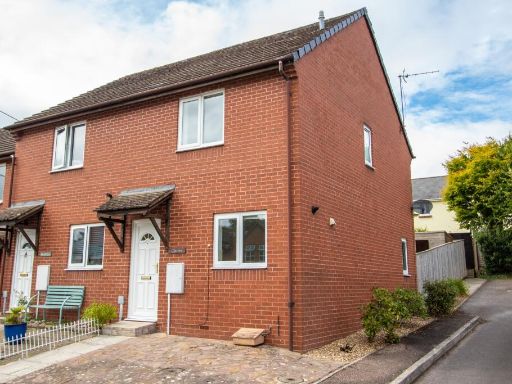 2 bedroom end of terrace house for sale in Brook Street, Ottery St Mary, EX11 — £240,000 • 2 bed • 1 bath • 580 ft²
2 bedroom end of terrace house for sale in Brook Street, Ottery St Mary, EX11 — £240,000 • 2 bed • 1 bath • 580 ft²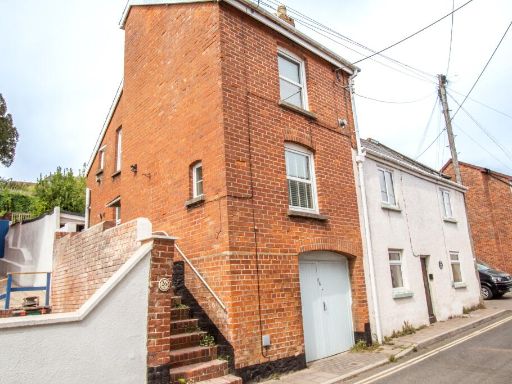 2 bedroom semi-detached house for sale in Sandhill Street, Ottery St Mary, EX11 — £225,000 • 2 bed • 1 bath • 594 ft²
2 bedroom semi-detached house for sale in Sandhill Street, Ottery St Mary, EX11 — £225,000 • 2 bed • 1 bath • 594 ft²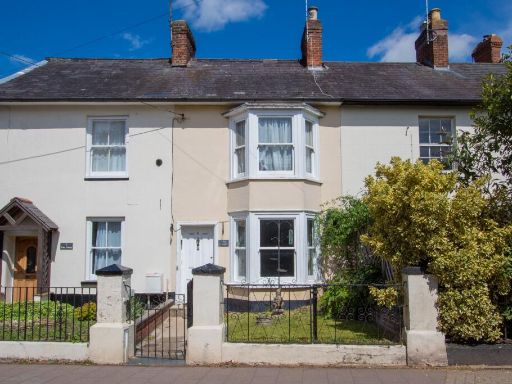 2 bedroom terraced house for sale in Hind Street, Ottery St Mary, EX11 — £175,000 • 2 bed • 1 bath • 664 ft²
2 bedroom terraced house for sale in Hind Street, Ottery St Mary, EX11 — £175,000 • 2 bed • 1 bath • 664 ft²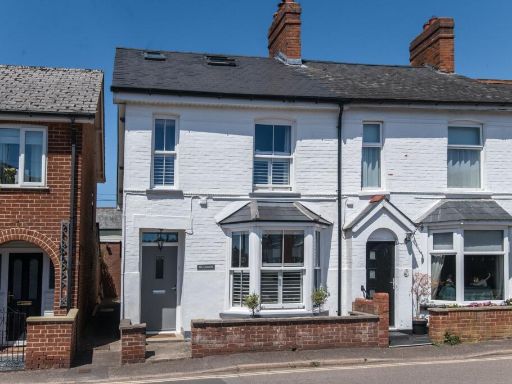 3 bedroom end of terrace house for sale in Ridgeway, Ottery St Mary, EX11 — £340,000 • 3 bed • 1 bath • 1206 ft²
3 bedroom end of terrace house for sale in Ridgeway, Ottery St Mary, EX11 — £340,000 • 3 bed • 1 bath • 1206 ft²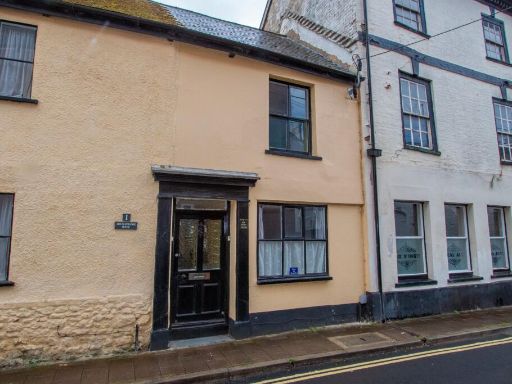 2 bedroom terraced house for sale in Sandhill Street, Ottery St Mary, EX11 — £185,000 • 2 bed • 1 bath • 750 ft²
2 bedroom terraced house for sale in Sandhill Street, Ottery St Mary, EX11 — £185,000 • 2 bed • 1 bath • 750 ft²