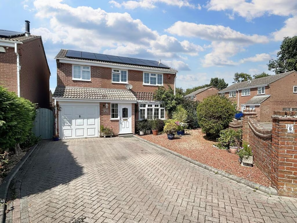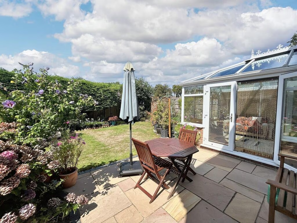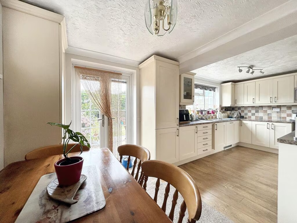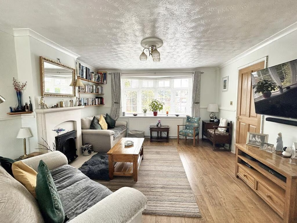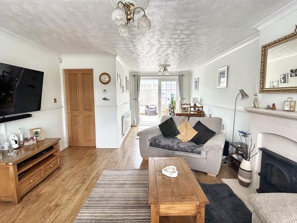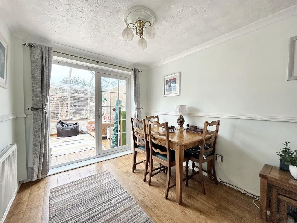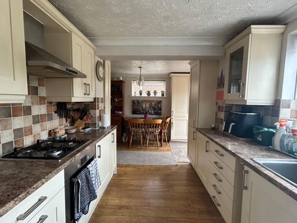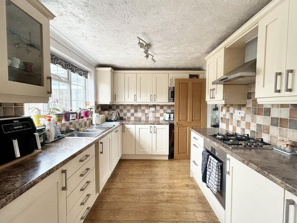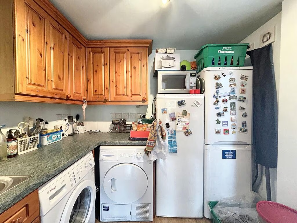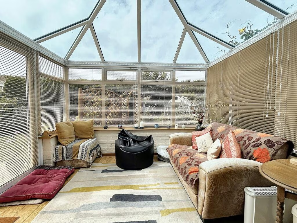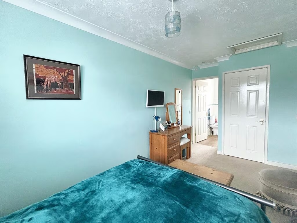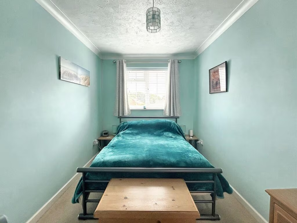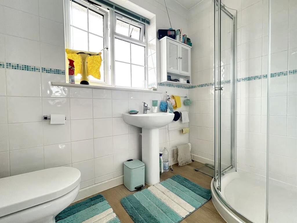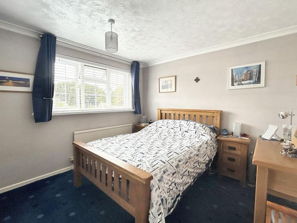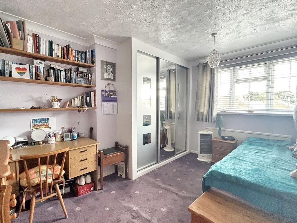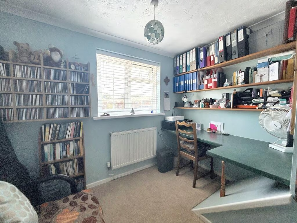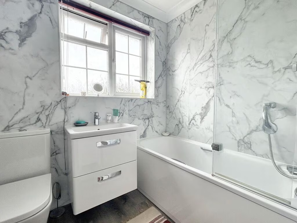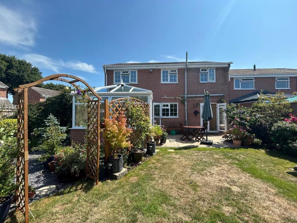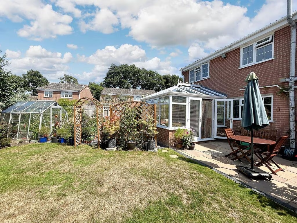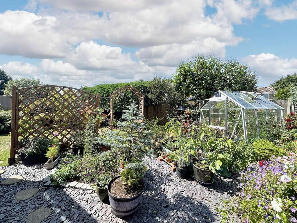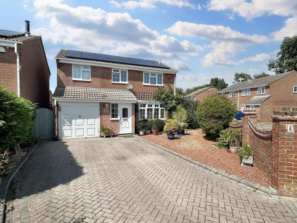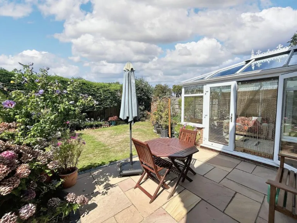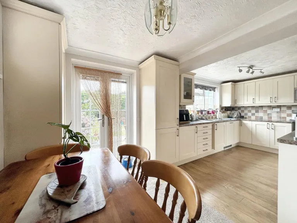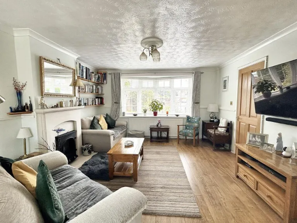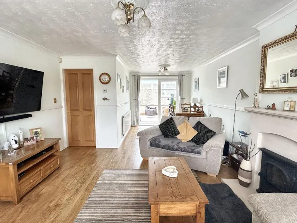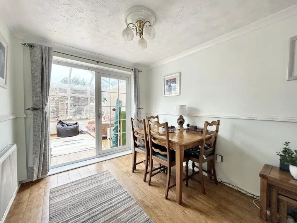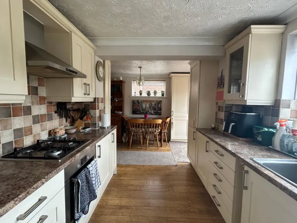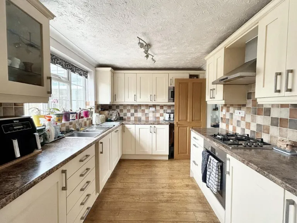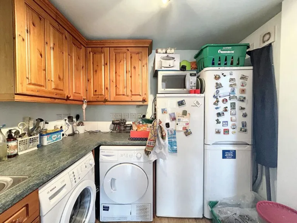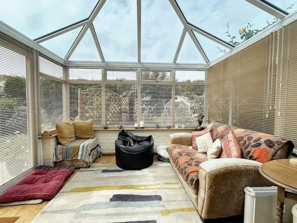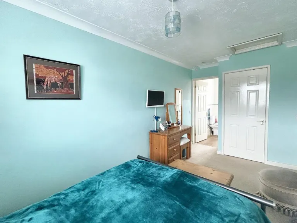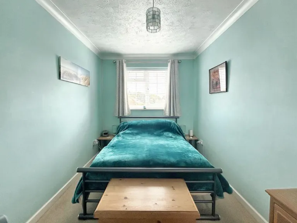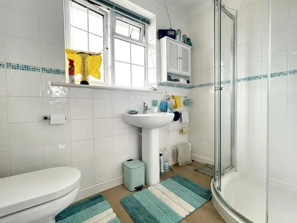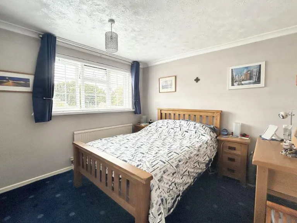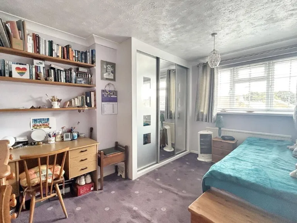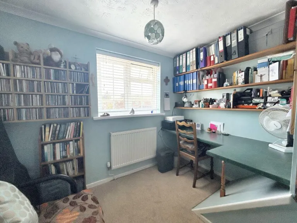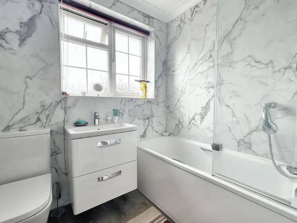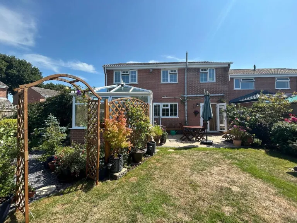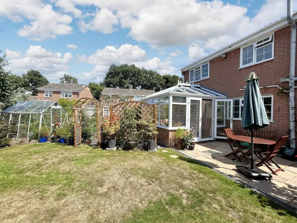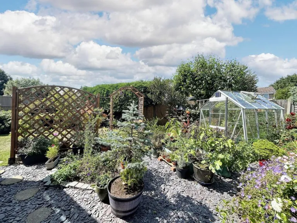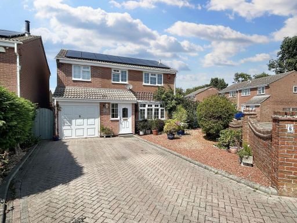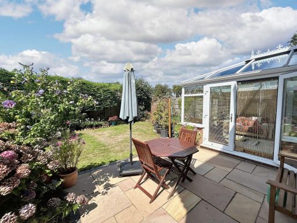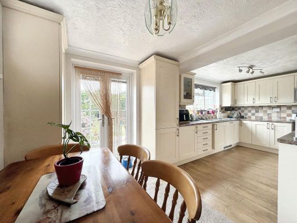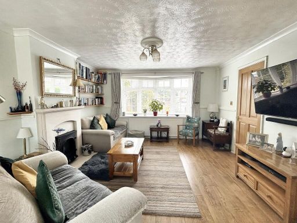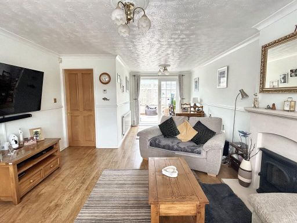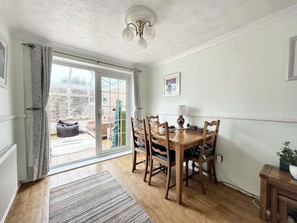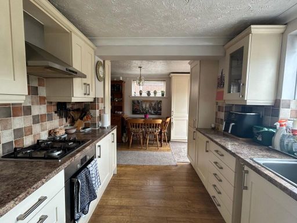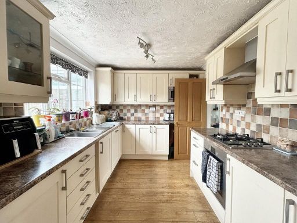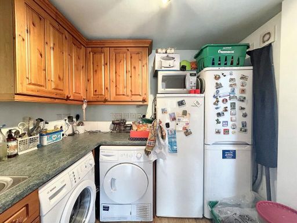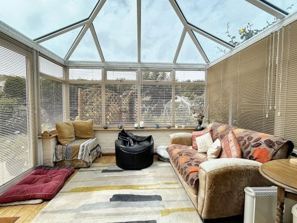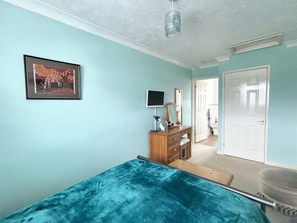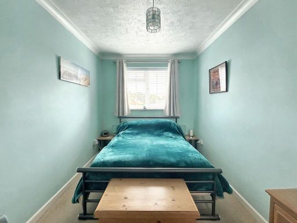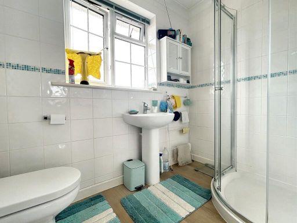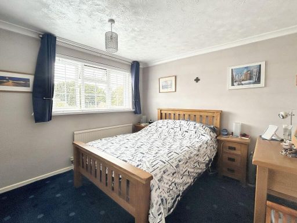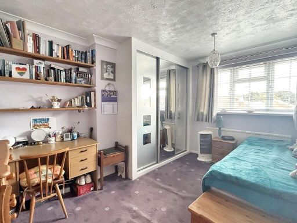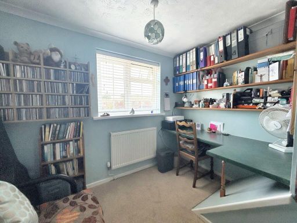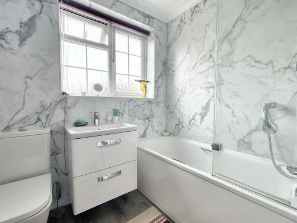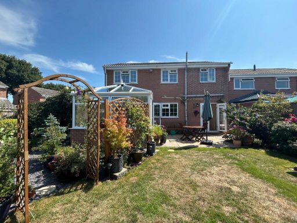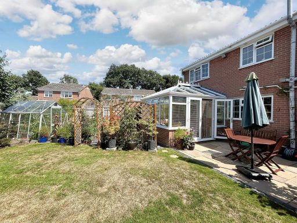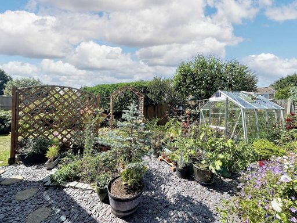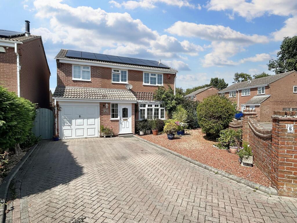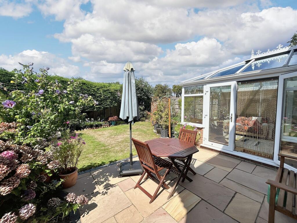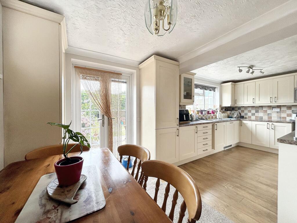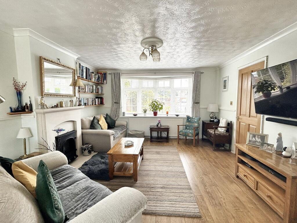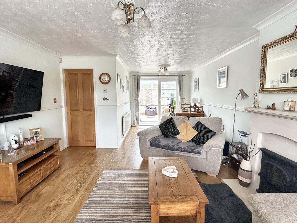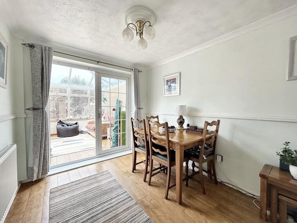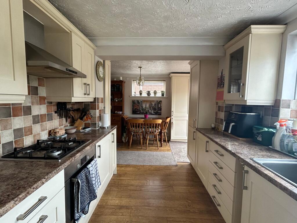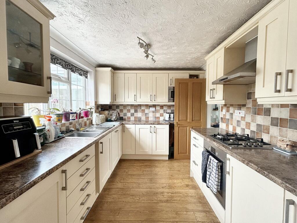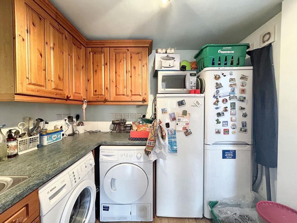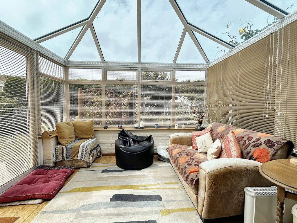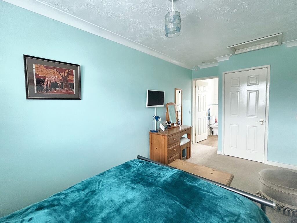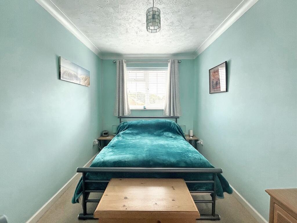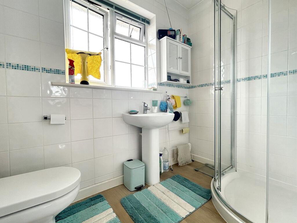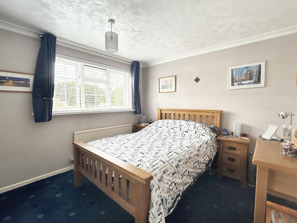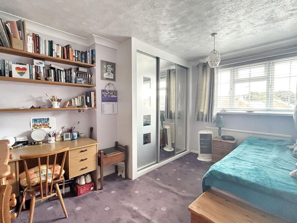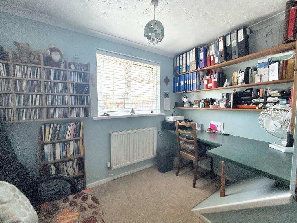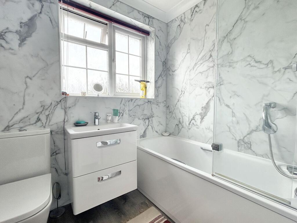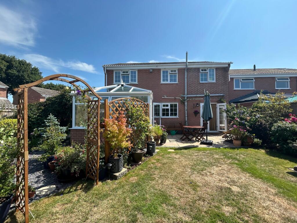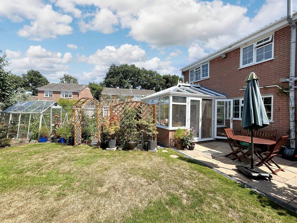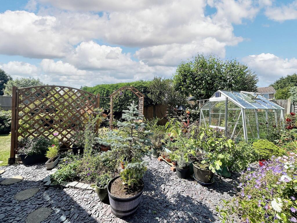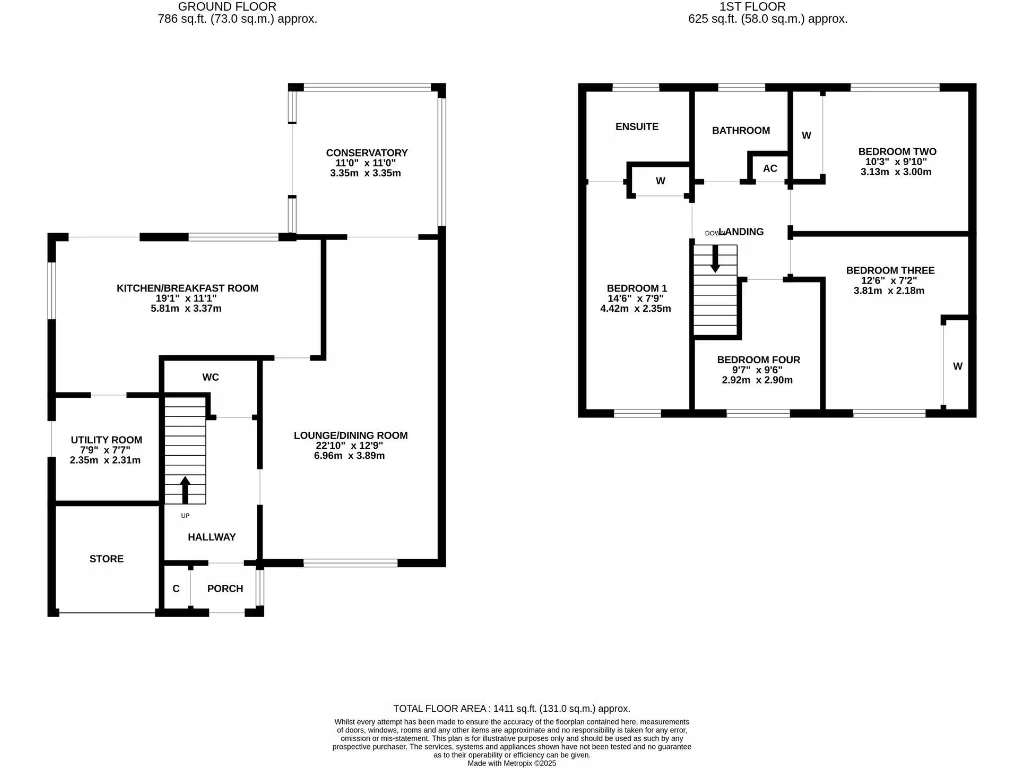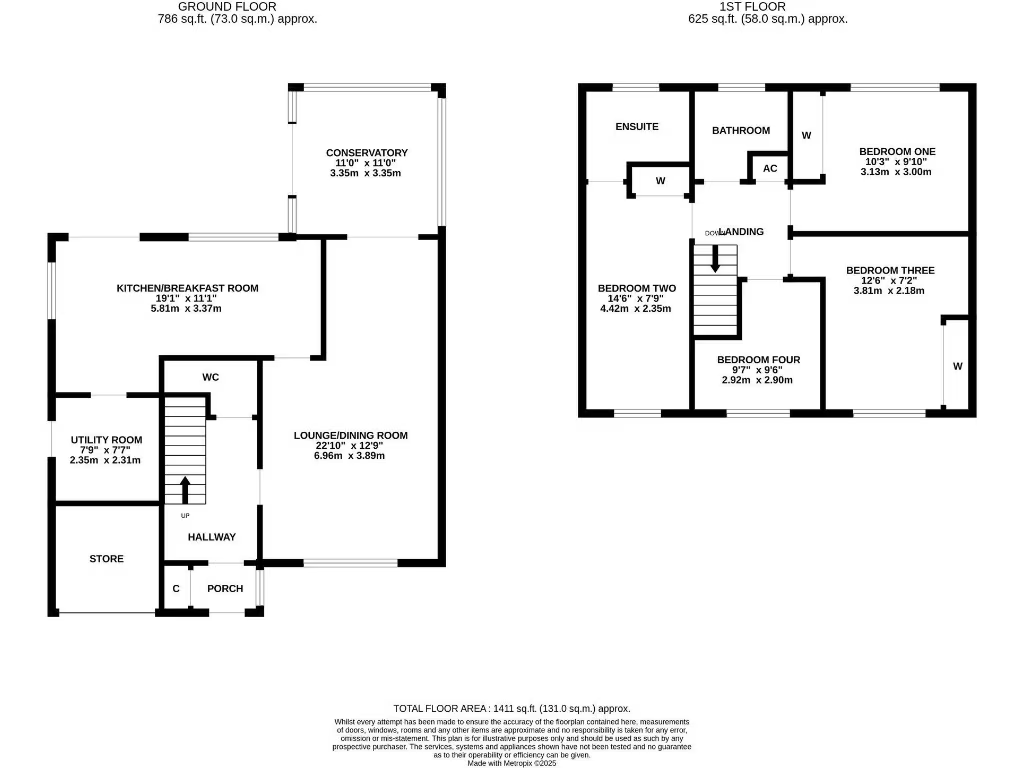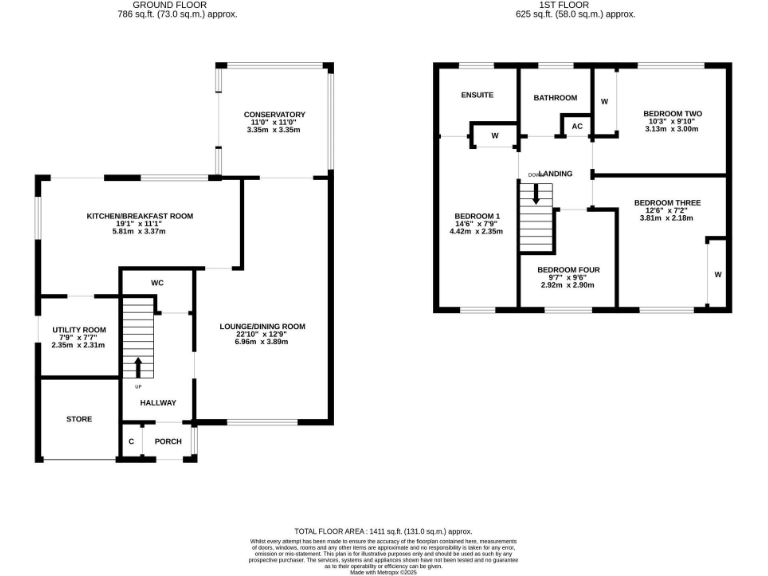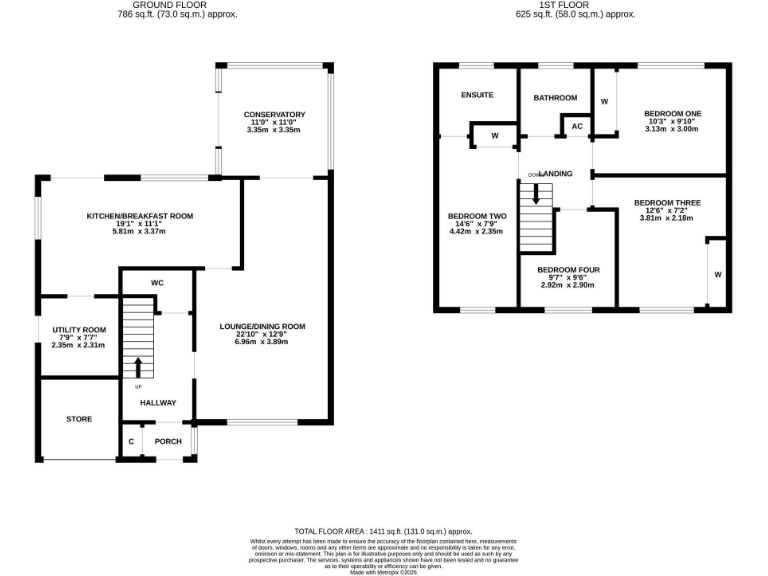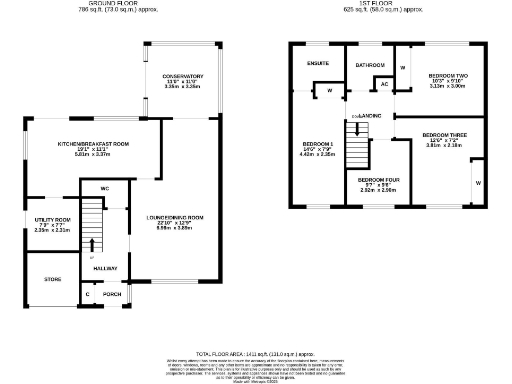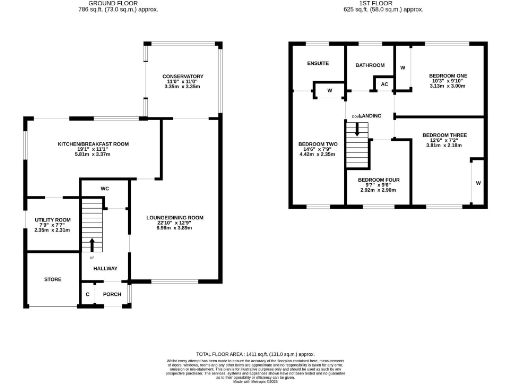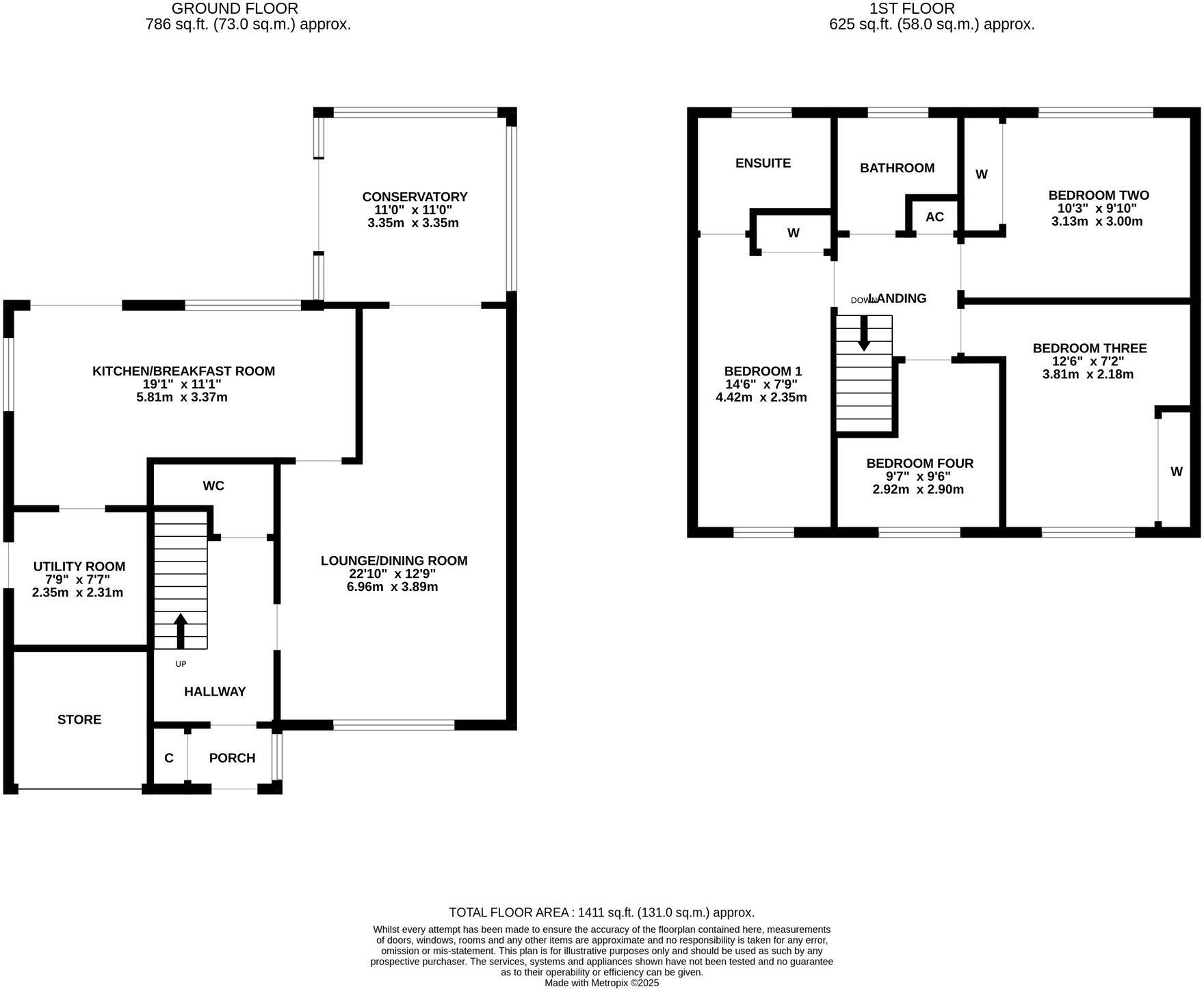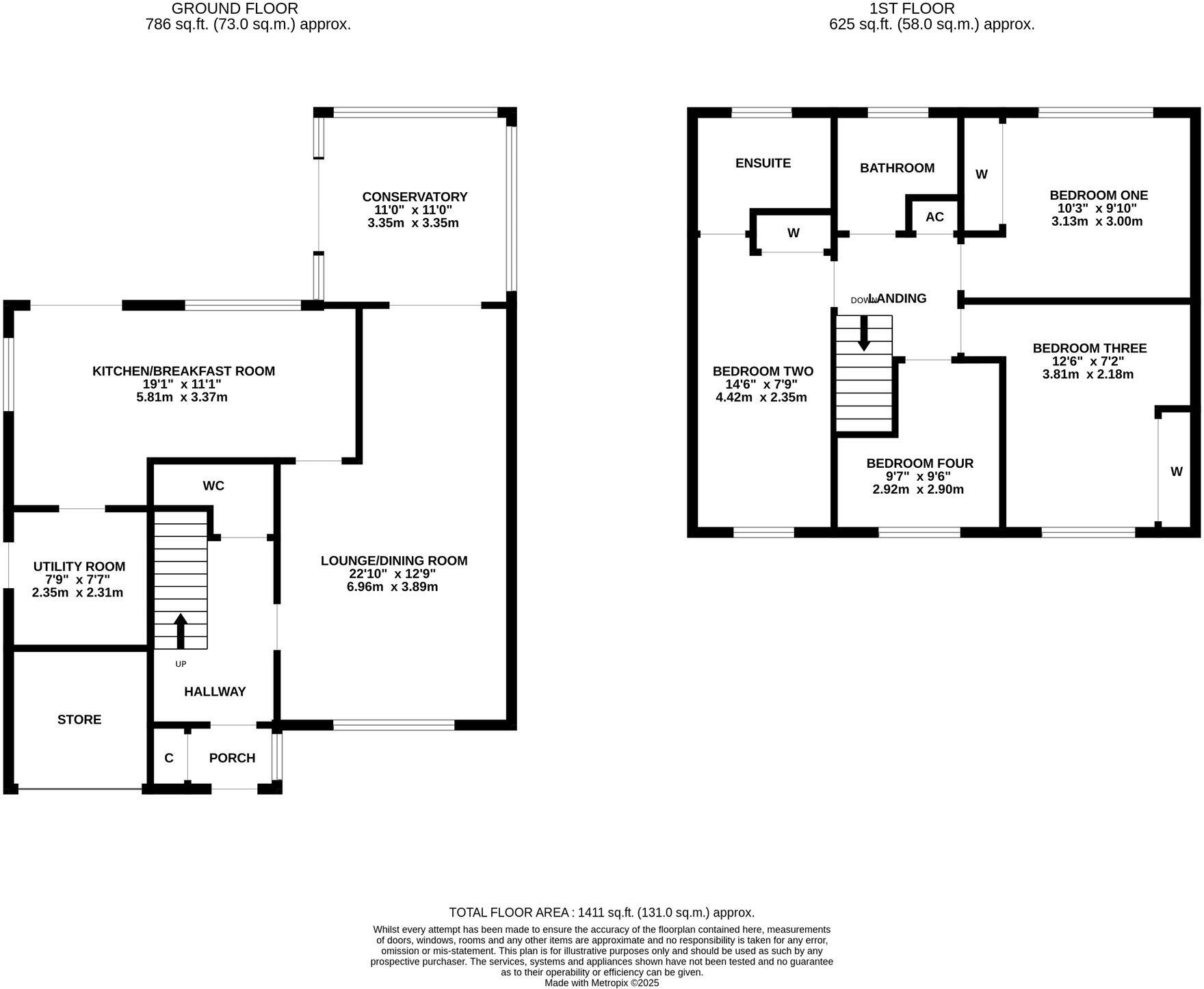Summary - 6 SHERWOOD WAY BLACKFIELD SOUTHAMPTON SO45 1ZQ
4 bed 2 bath Detached
Sunny, well-kept family home with solar panels and generous plot..
Four bedrooms including ensuite and family bathroom
Open-plan lounge/diner plus conservatory for extra living space
Spacious kitchen/breakfast room with separate utility room
Sunny, well-maintained garden with decent plot size
Driveway parking and integrated single garage for multiple cars
Solar panels; EPC B and mains gas heating (boiler and radiators)
Built 1983–1990 — check age-related maintenance and services
Slow broadband in area; double glazing install date unknown
Well-proportioned and practical, this four-bedroom detached house on Sherwood Way suits a growing family seeking space and low-maintenance outdoor living. The ground floor flows from an open-plan lounge/dining room into a conservatory and a generous kitchen/breakfast room with an adjacent utility — ideal for everyday family routines and social cooking. A ground-floor WC adds convenience, while the first floor provides four bedrooms including an ensuite and a family bathroom.
Outside, the sunny, well-kept garden and paved driveway deliver easy upkeep and parking for several cars. Solar panels contribute to energy efficiency and an EPC rating of B. The plot is larger than average for the street and benefits from privacy thanks to hedging and a walled boundary.
Practical points to note: the property was built in the 1980s, so buyers should budget for age-related updates over time and verify service histories. Double glazing is present but installation date is unknown. Broadband speeds in the area are reported slow, so home-workers should check options. Tenure is freehold and there is no flood risk.
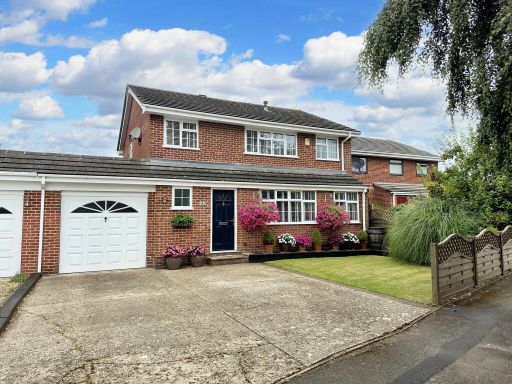 4 bedroom detached house for sale in Foxhayes Lane, Langley, SO45 — £450,000 • 4 bed • 2 bath • 1033 ft²
4 bedroom detached house for sale in Foxhayes Lane, Langley, SO45 — £450,000 • 4 bed • 2 bath • 1033 ft²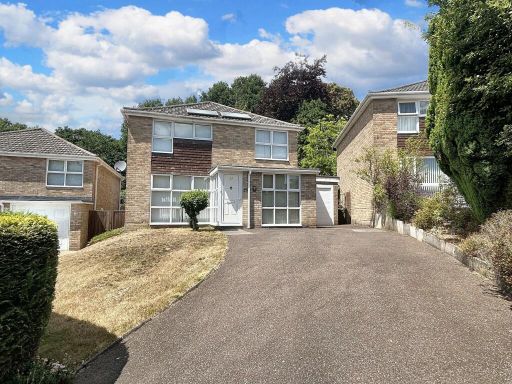 4 bedroom detached house for sale in Highlands Way, Dibden Purlieu, SO45 — £425,000 • 4 bed • 2 bath • 1464 ft²
4 bedroom detached house for sale in Highlands Way, Dibden Purlieu, SO45 — £425,000 • 4 bed • 2 bath • 1464 ft²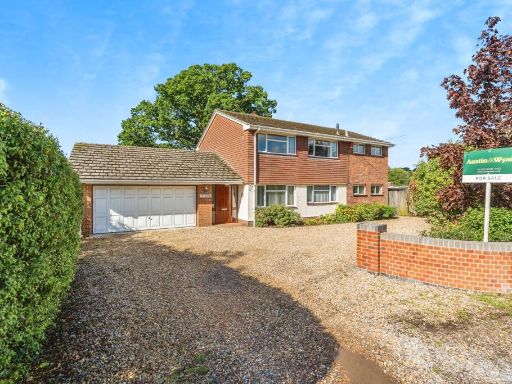 5 bedroom detached house for sale in Main Road, Dibden, Southampton, Hampshire, SO45 — £650,000 • 5 bed • 2 bath • 2228 ft²
5 bedroom detached house for sale in Main Road, Dibden, Southampton, Hampshire, SO45 — £650,000 • 5 bed • 2 bath • 2228 ft²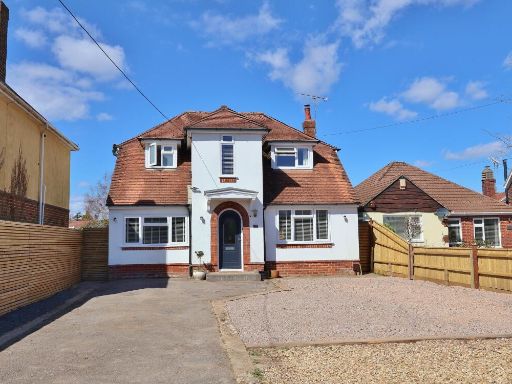 4 bedroom detached house for sale in Ashleigh Close, Hythe, SO45 — £514,500 • 4 bed • 2 bath • 946 ft²
4 bedroom detached house for sale in Ashleigh Close, Hythe, SO45 — £514,500 • 4 bed • 2 bath • 946 ft²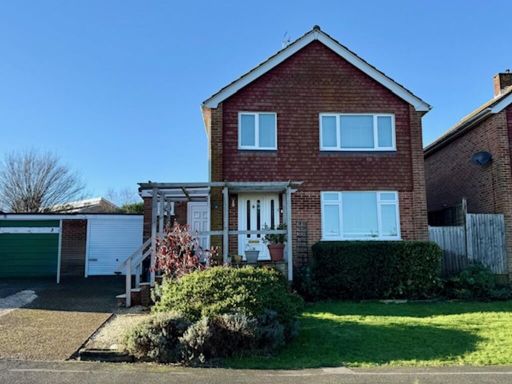 3 bedroom detached house for sale in Overbrook, Hythe, Southampton, SO45 — £450,000 • 3 bed • 2 bath • 1714 ft²
3 bedroom detached house for sale in Overbrook, Hythe, Southampton, SO45 — £450,000 • 3 bed • 2 bath • 1714 ft²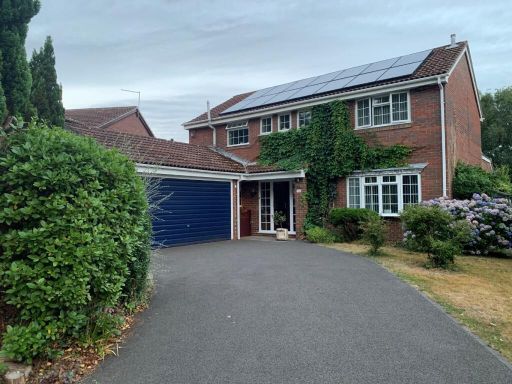 4 bedroom detached house for sale in Bullrush Close, Dibden Purlieu, Southampton, Hampshire, SO45 — £625,000 • 4 bed • 2 bath • 1233 ft²
4 bedroom detached house for sale in Bullrush Close, Dibden Purlieu, Southampton, Hampshire, SO45 — £625,000 • 4 bed • 2 bath • 1233 ft²