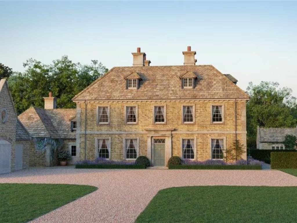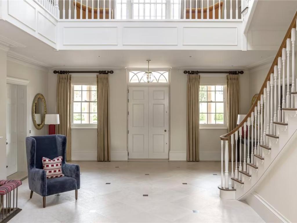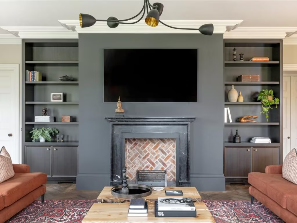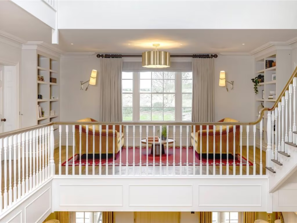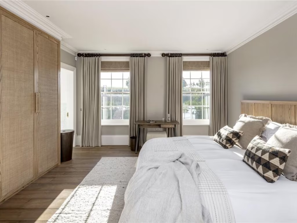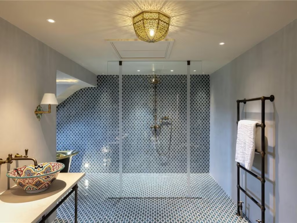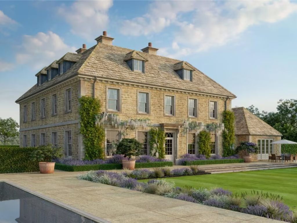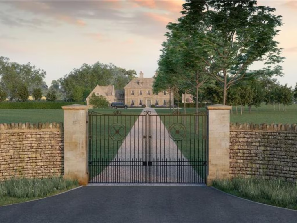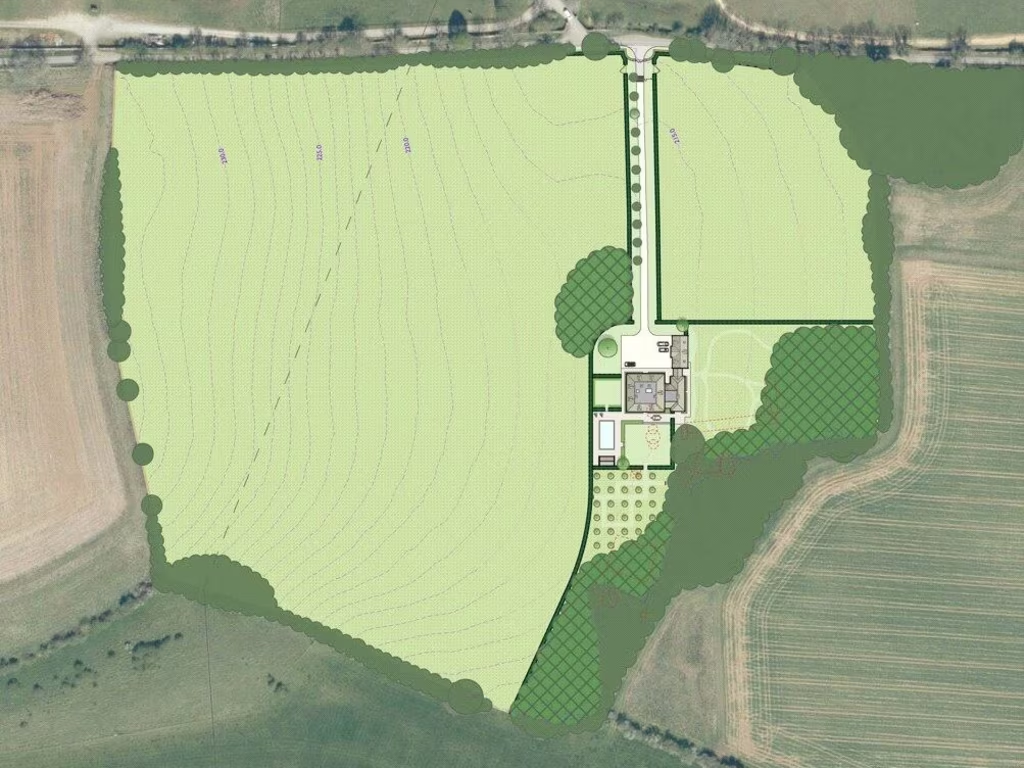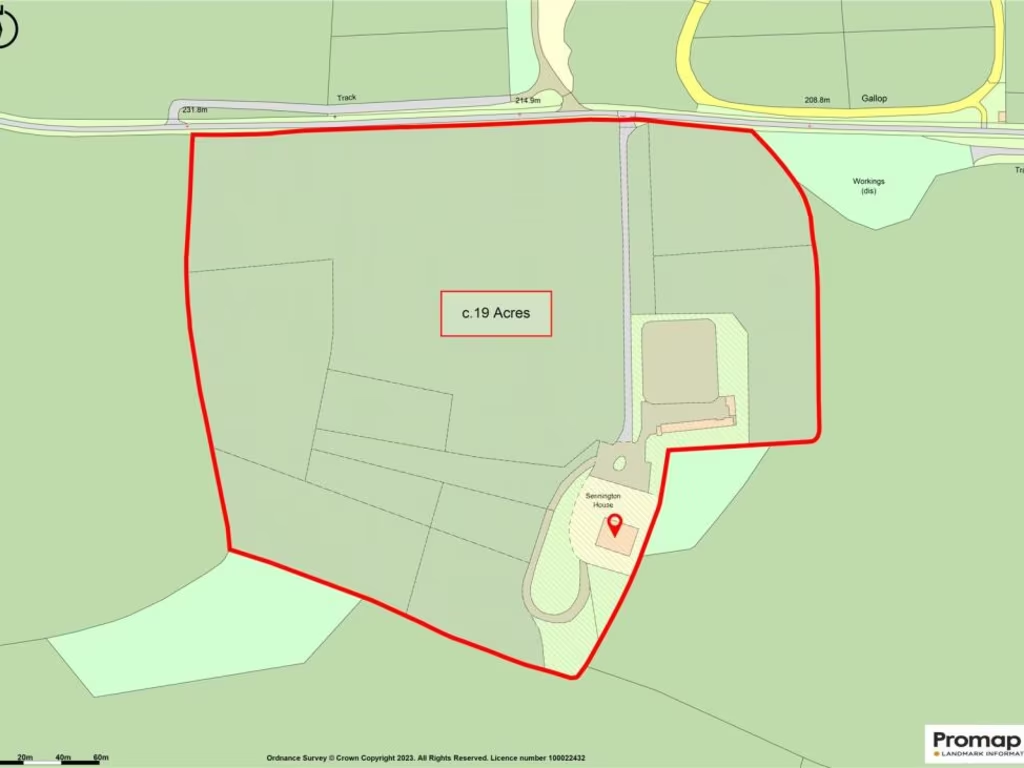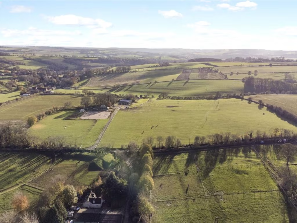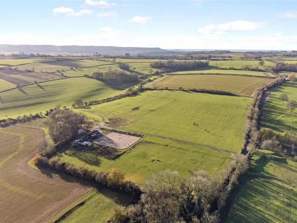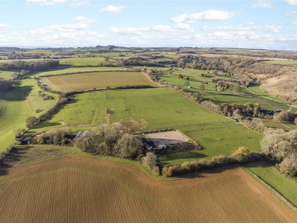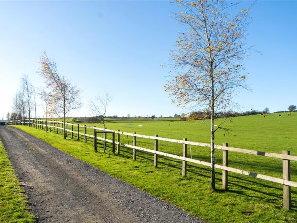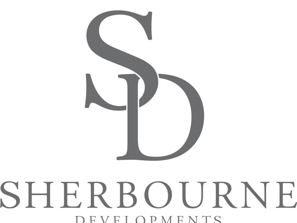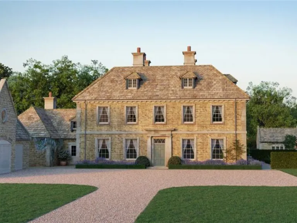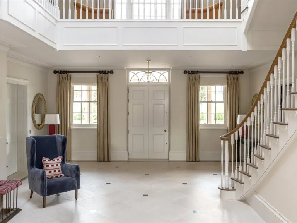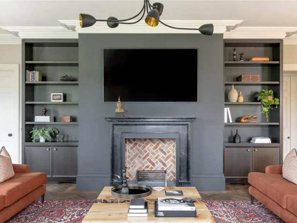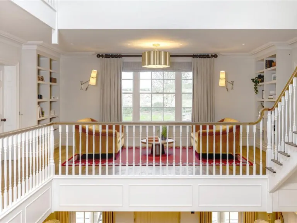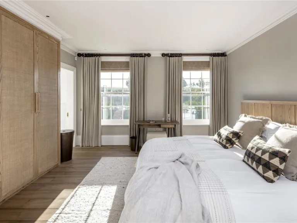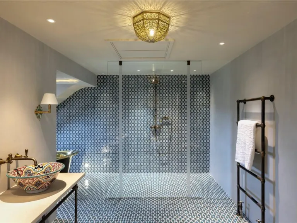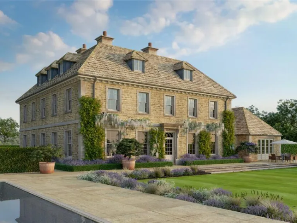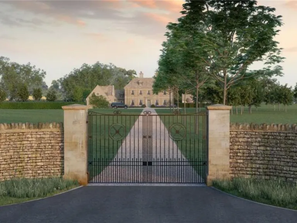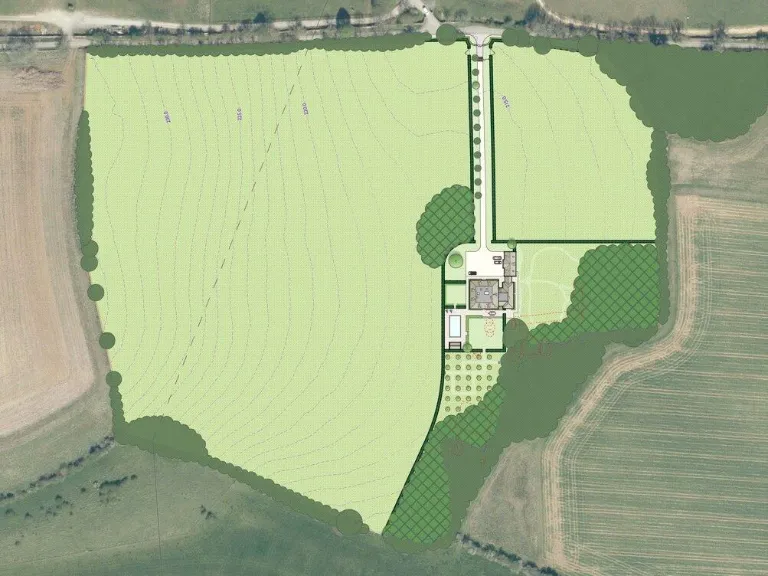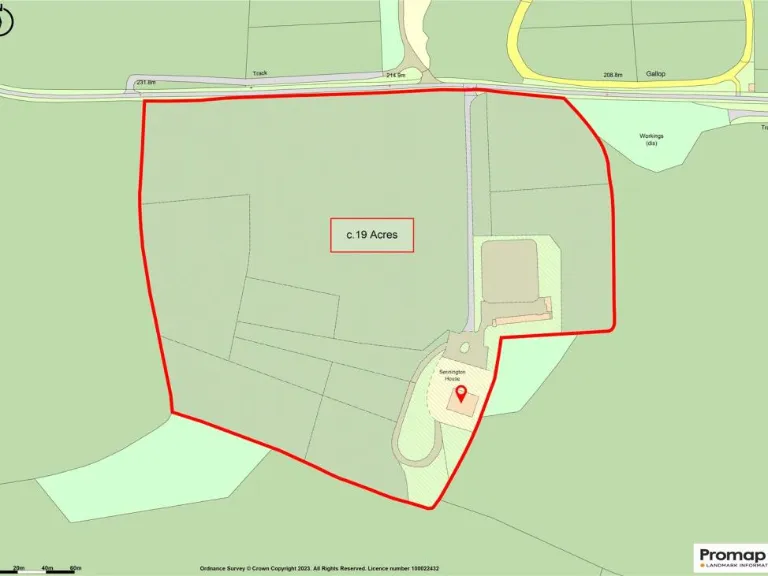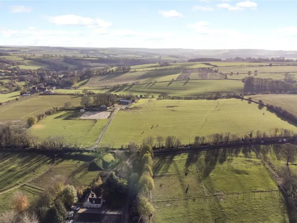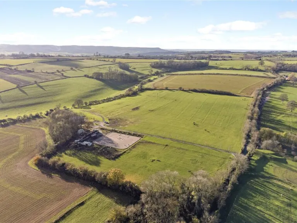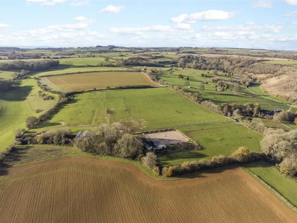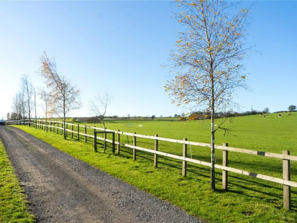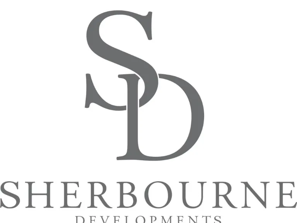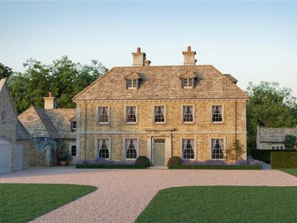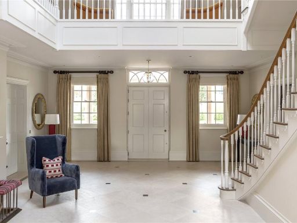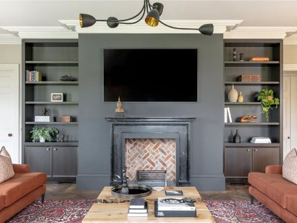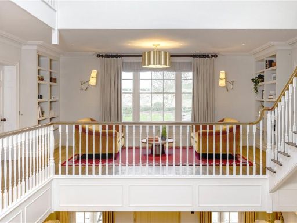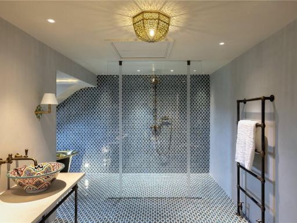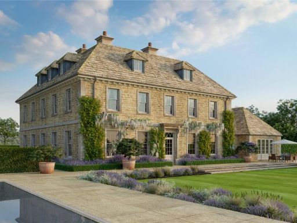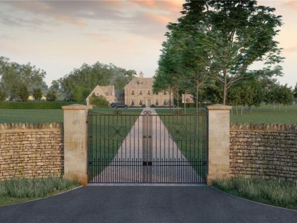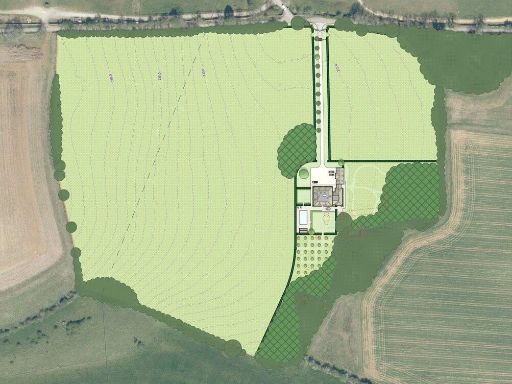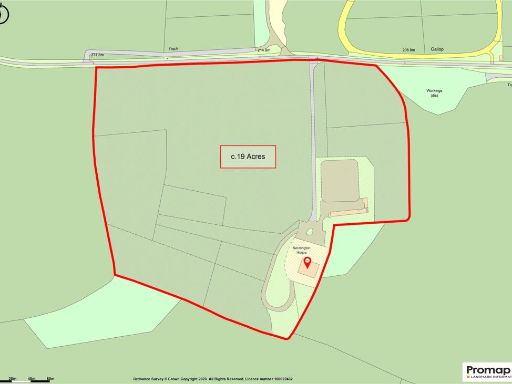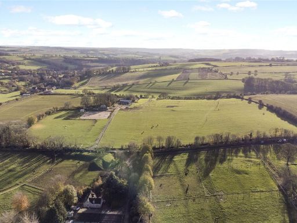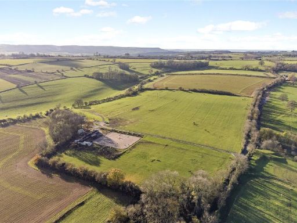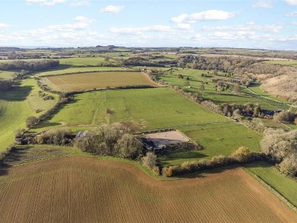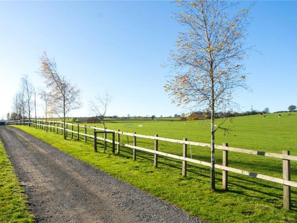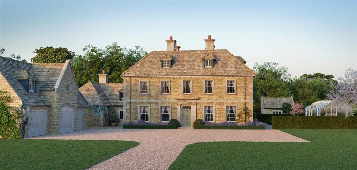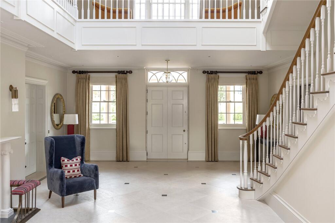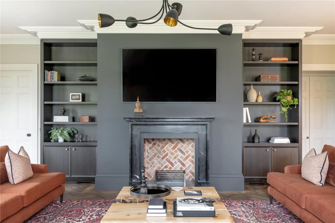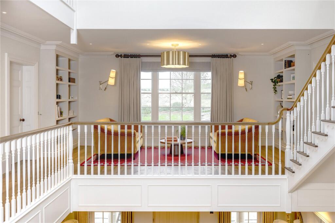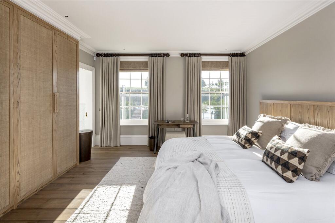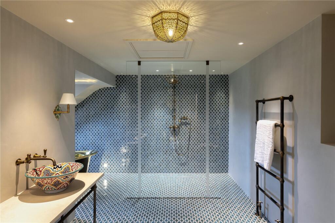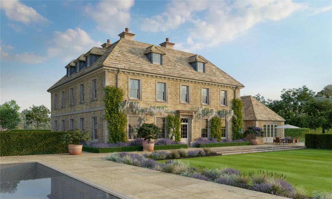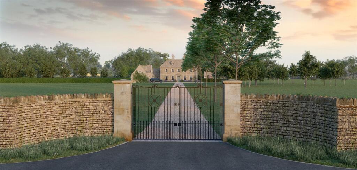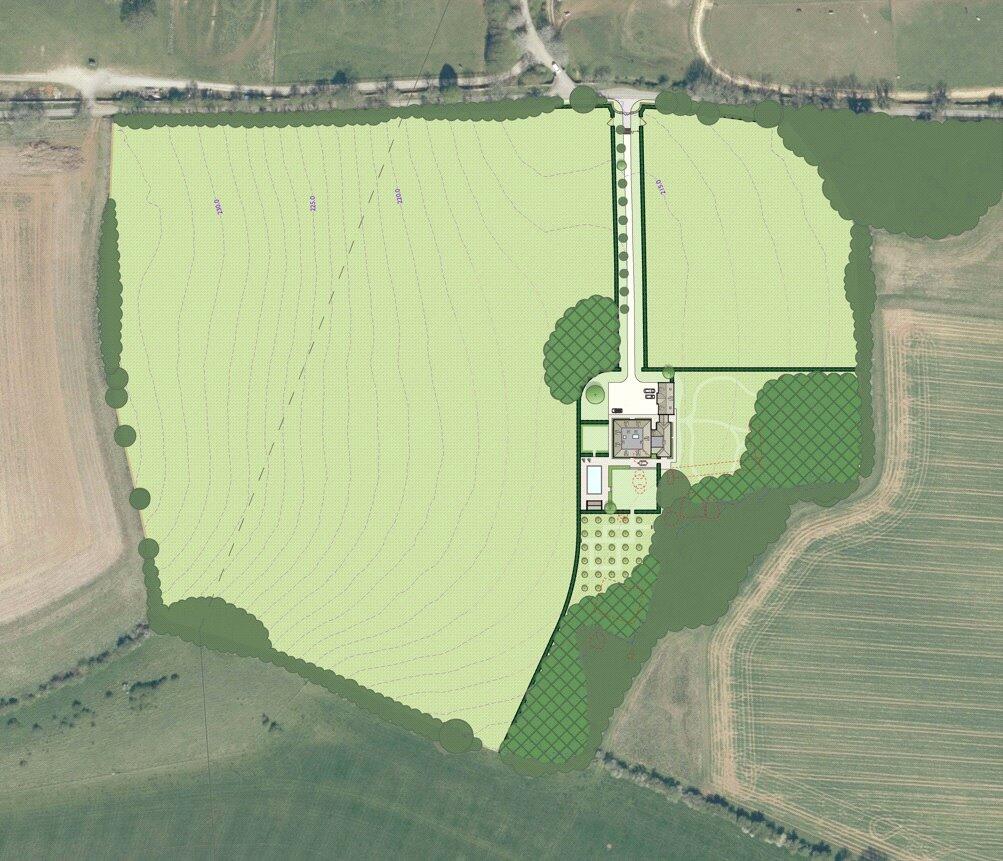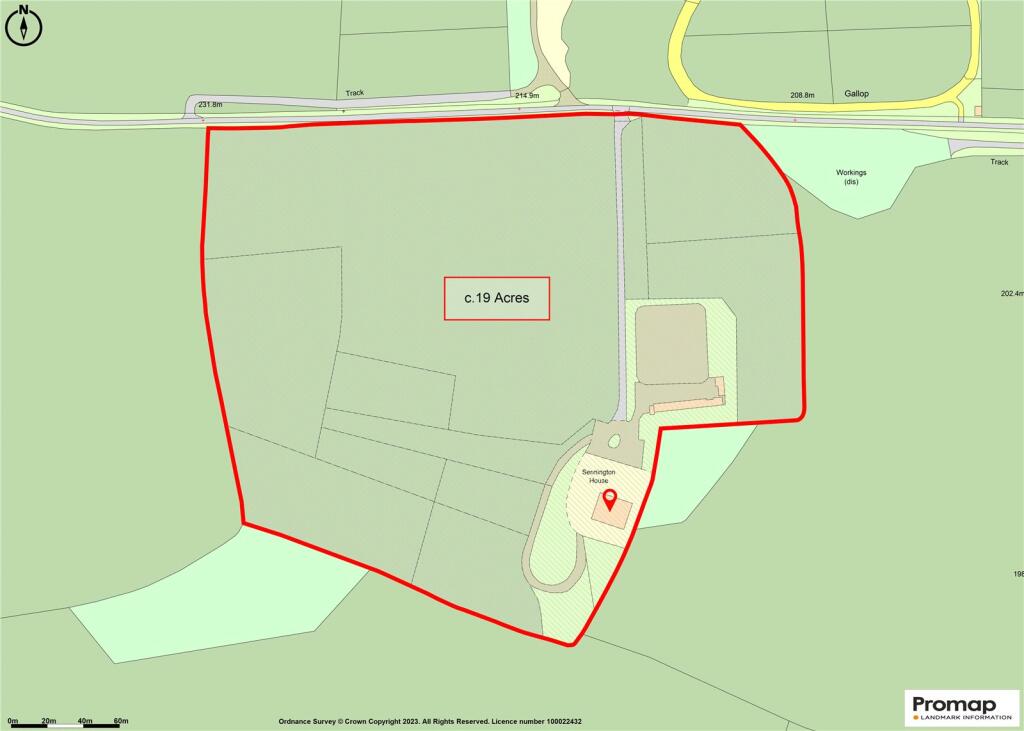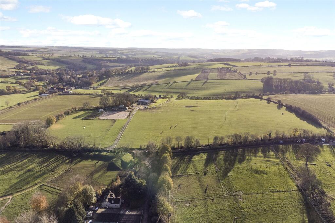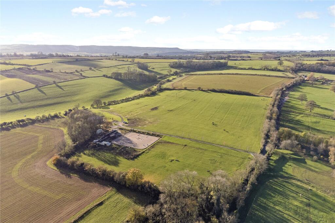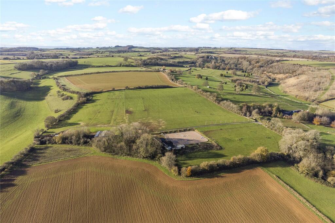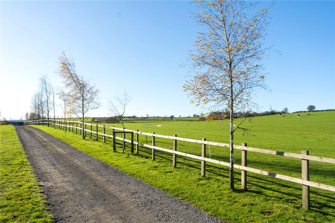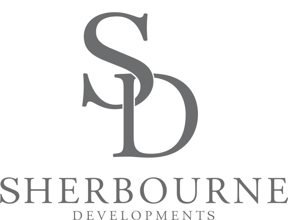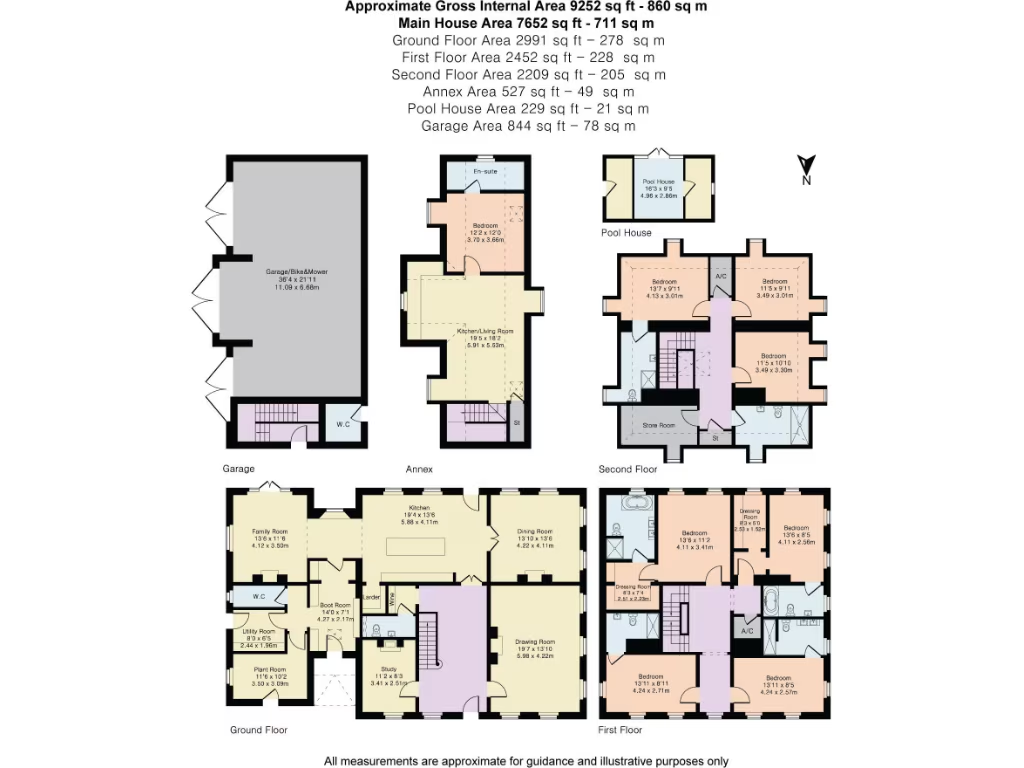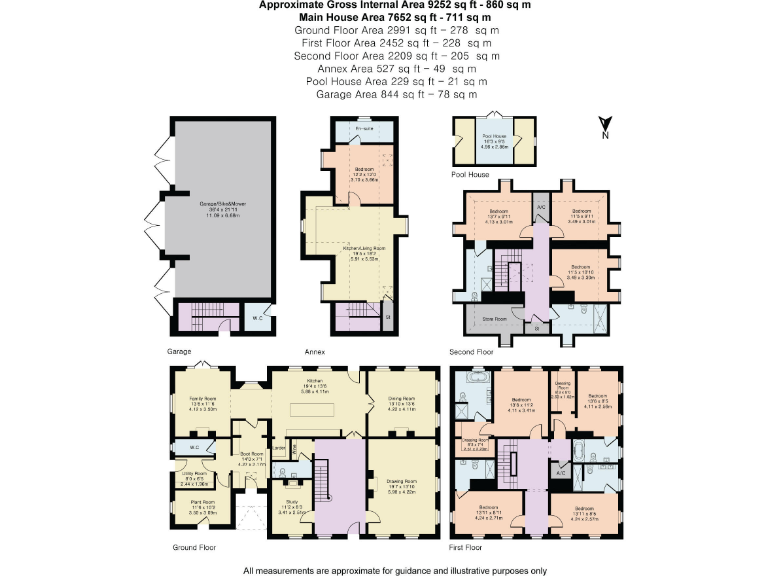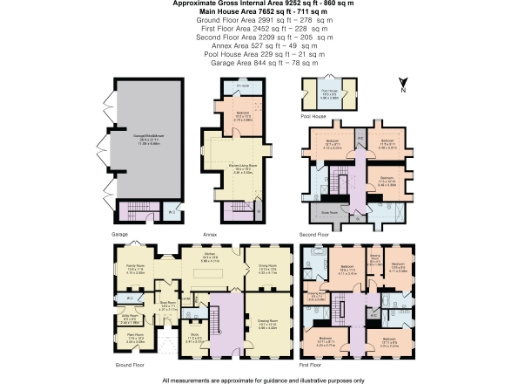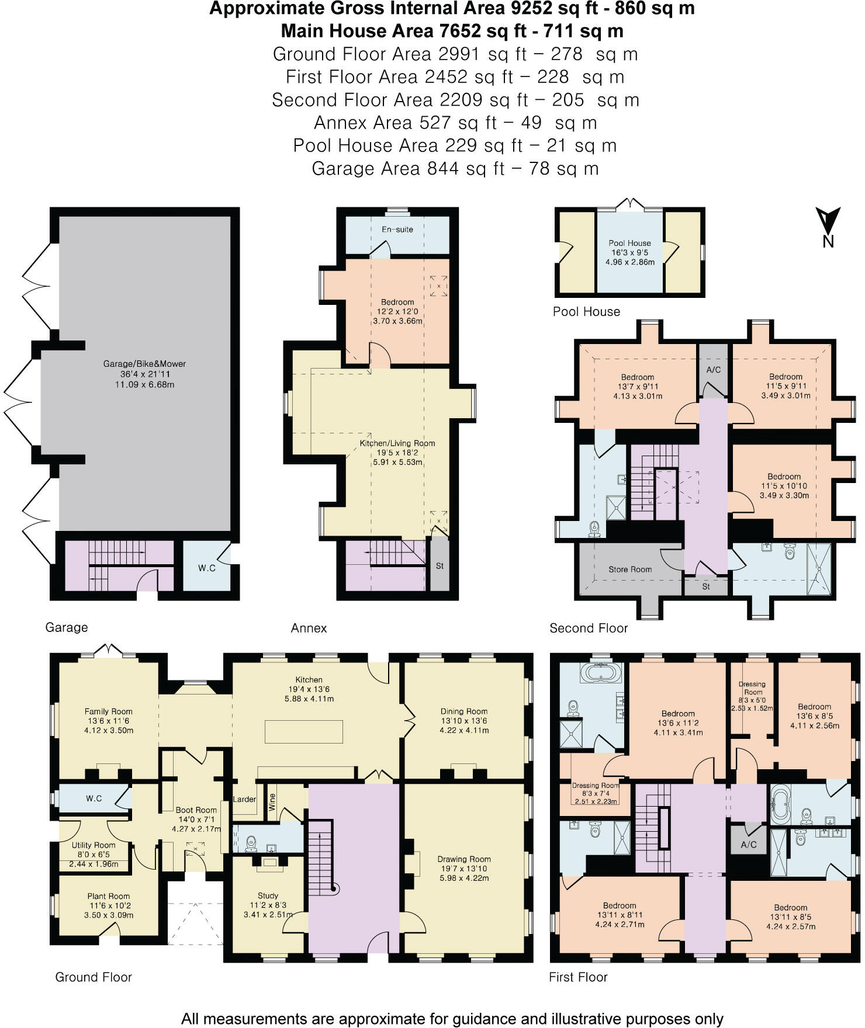Summary - Sennington House, Park Lane, Sevenhampton, CHELTENHAM GL54 5TP
7 bed 6 bath Detached
Approximately 7,750 sq ft across multiple storeys
Sennington House is a grand, newly built country residence finished in a Georgian idiom, set within about 19 acres of grounds. The house offers approximately 7,750 sq ft of accommodation across multiple floors with seven bedrooms, six bathrooms, generous formal reception rooms and a dramatic double‑height entrance hall. Ancillary buildings include outbuildings (1,150 sq ft), a pool house (230 sq ft) and an outdoor swimming pool — a rare combination of scale and curated rural setting close to sought‑after Cotswold villages.
The specification described is high‑end and traditionally styled: tall ceilings, large windows, stone facades and classic internal mouldings throughout. The layout and principal suite concept suggest comfortable family living and entertaining space, with flexibility for staff accommodation, home office use or ancillary guest suites. The property is freehold and positioned for excellent road access to the A40, with rail links (Kingham and Moreton-in-Marsh) within reasonable driving distance.
Notable practical points are stated plainly: external CGI images are for indicative purposes only, broadband speeds are slow despite excellent mobile signal, and council tax information is not provided. The house sits in an affluent, low‑risk flood area in a hamlet/isolated setting — attractive for privacy but requiring reliance on private or local amenities and vehicle access for daily needs. Buyers should note ongoing finishing, fit‑out details and specification may vary as a newly created dwelling.
This house will best suit families or buyers seeking a substantial country lifestyle property with equestrian, leisure and flexible living potential. It represents a rare acreage and bespoke country‑house opportunity in the north Cotswolds; viewings will be important to confirm finishes, layout flow and how the grounds meet specific needs such as riding, formal gardens or additional landscaping.
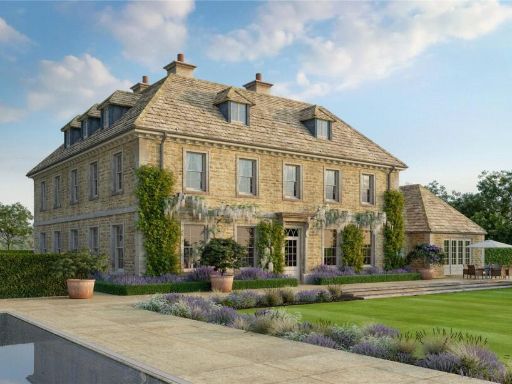 Plot for sale in Park Lane, Sevenhampton, Cheltenham, Cotswold, GL54 — £3,500,000 • 1 bed • 1 bath • 7750 ft²
Plot for sale in Park Lane, Sevenhampton, Cheltenham, Cotswold, GL54 — £3,500,000 • 1 bed • 1 bath • 7750 ft²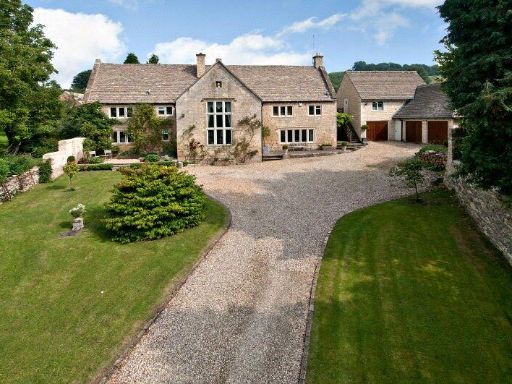 5 bedroom detached house for sale in Sevenhampton, Cheltenham, Gloucestershire, GL54 — £1,950,000 • 5 bed • 4 bath • 3036 ft²
5 bedroom detached house for sale in Sevenhampton, Cheltenham, Gloucestershire, GL54 — £1,950,000 • 5 bed • 4 bath • 3036 ft²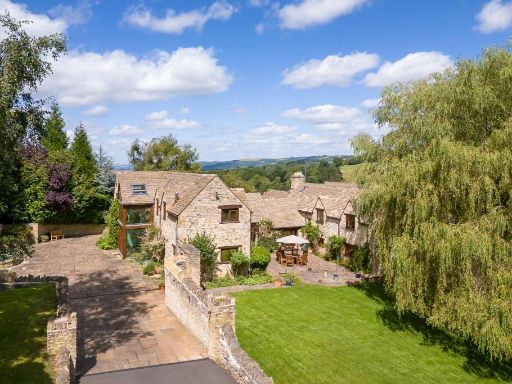 7 bedroom detached house for sale in Charlton Hill, Cheltenham, Gloucestershire, GL53 — £2,450,000 • 7 bed • 5 bath • 10351 ft²
7 bedroom detached house for sale in Charlton Hill, Cheltenham, Gloucestershire, GL53 — £2,450,000 • 7 bed • 5 bath • 10351 ft²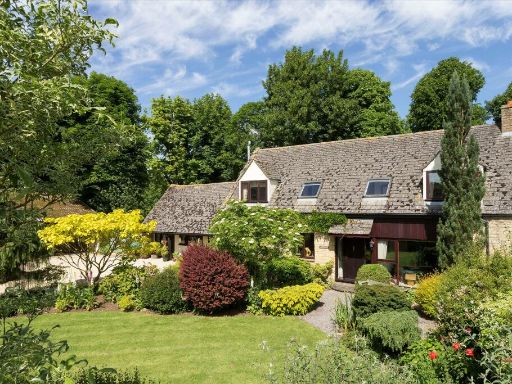 4 bedroom semi-detached house for sale in Lower Lemington, Moreton-in-Marsh, Gloucestershire, GL56 — £1,150,000 • 4 bed • 2 bath • 4367 ft²
4 bedroom semi-detached house for sale in Lower Lemington, Moreton-in-Marsh, Gloucestershire, GL56 — £1,150,000 • 4 bed • 2 bath • 4367 ft²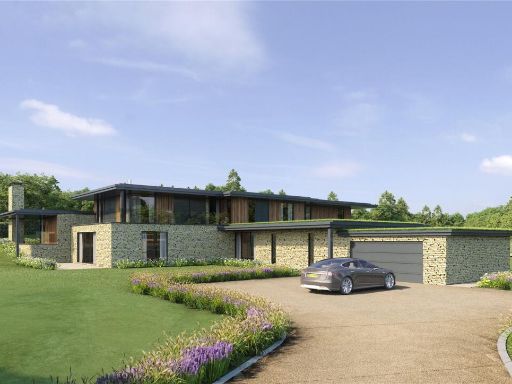 6 bedroom house for sale in Ullenwood Court, Ullenwood, Cheltenham, GL53 — £3,150,000 • 6 bed • 4 bath • 6547 ft²
6 bedroom house for sale in Ullenwood Court, Ullenwood, Cheltenham, GL53 — £3,150,000 • 6 bed • 4 bath • 6547 ft² 3 bedroom detached house for sale in Alkerton, Oxfordshire, OX15 — £1,750,000 • 3 bed • 2 bath
3 bedroom detached house for sale in Alkerton, Oxfordshire, OX15 — £1,750,000 • 3 bed • 2 bath