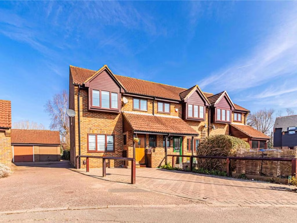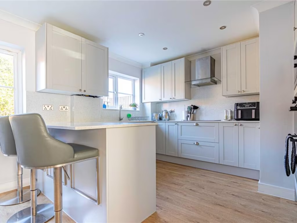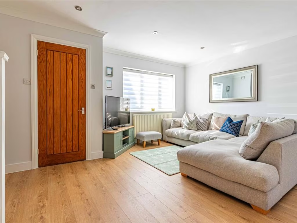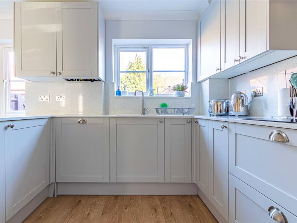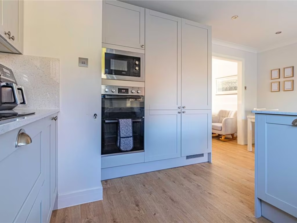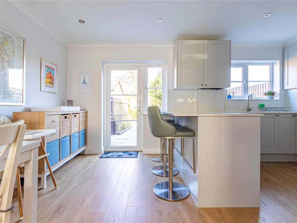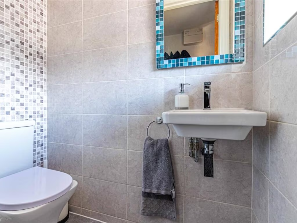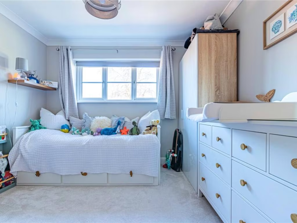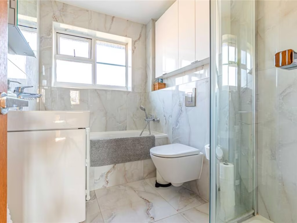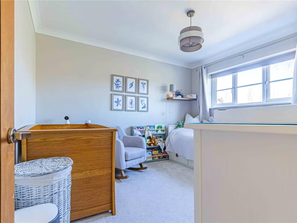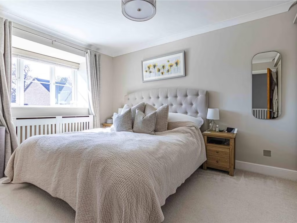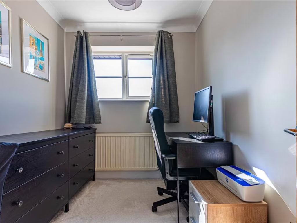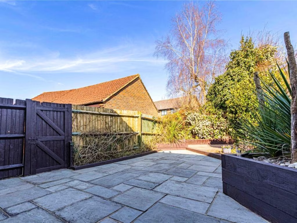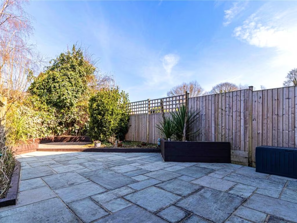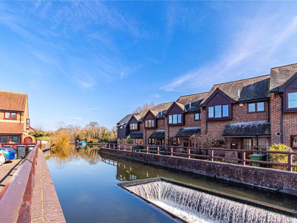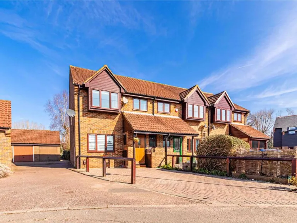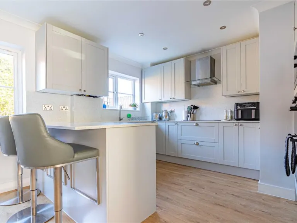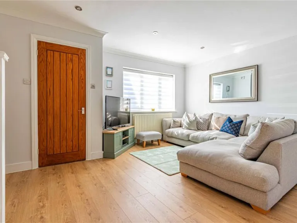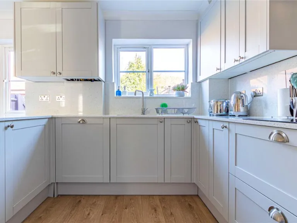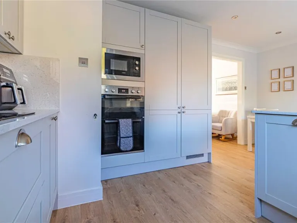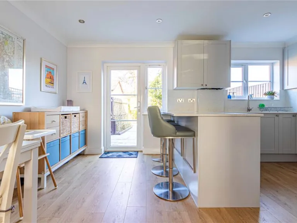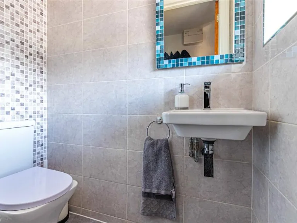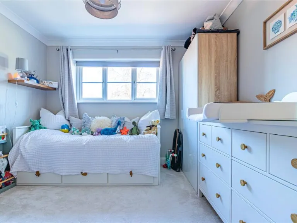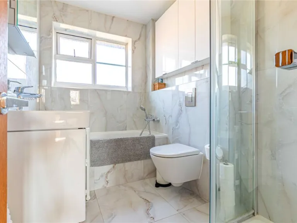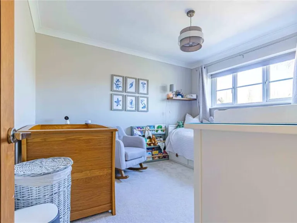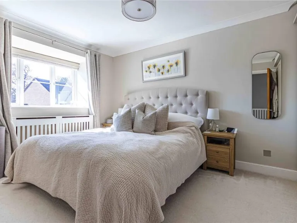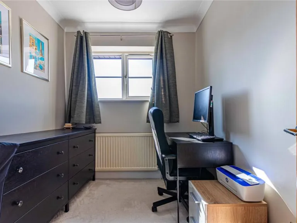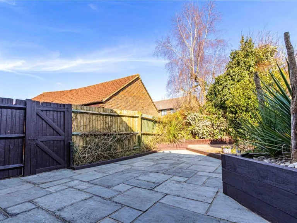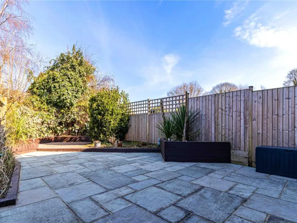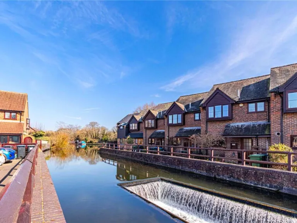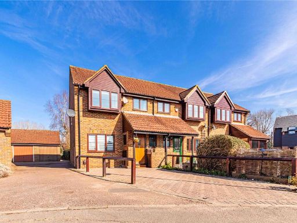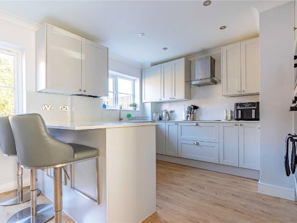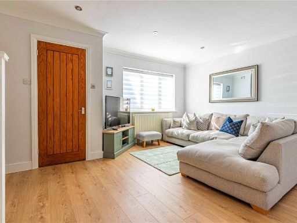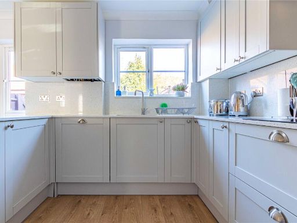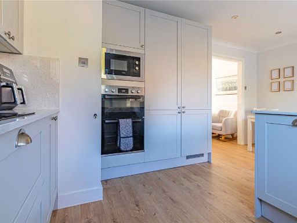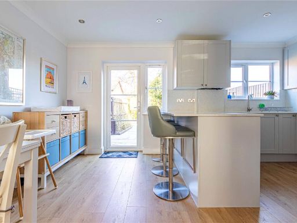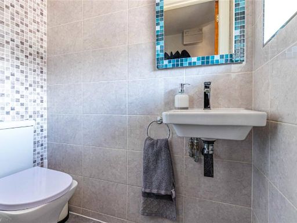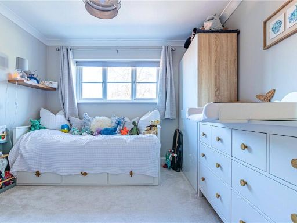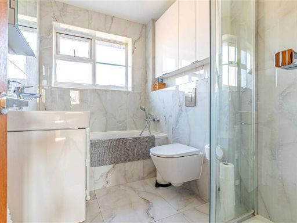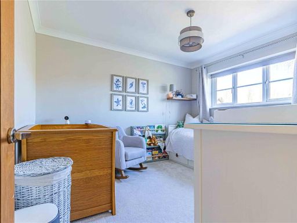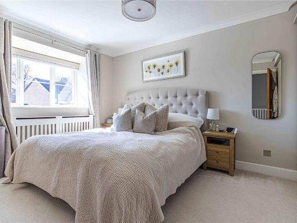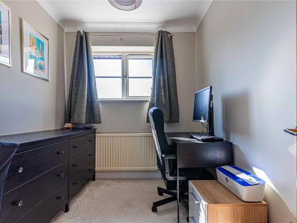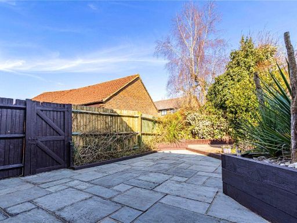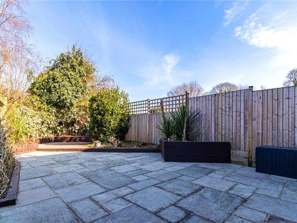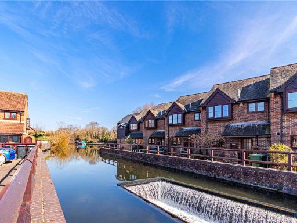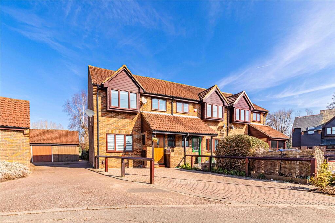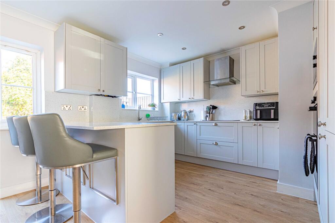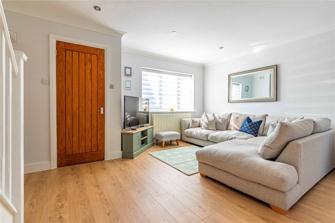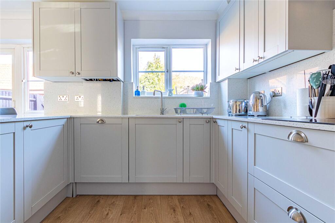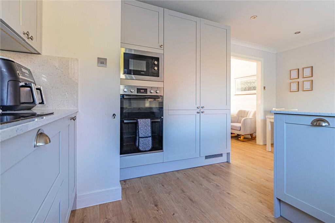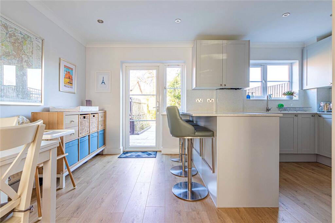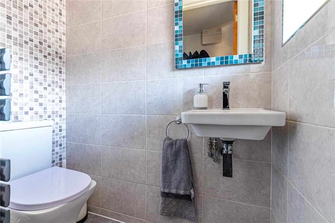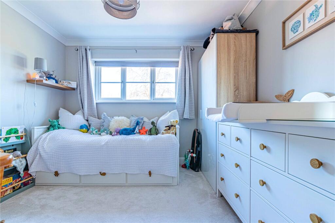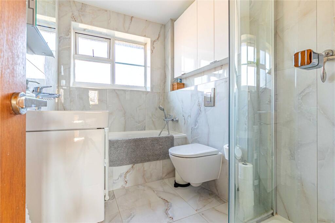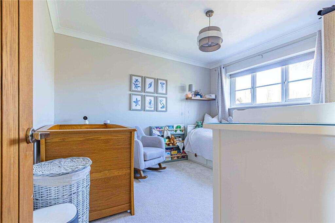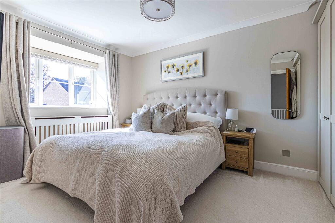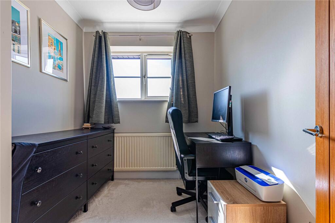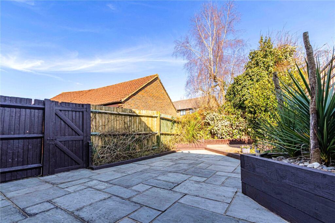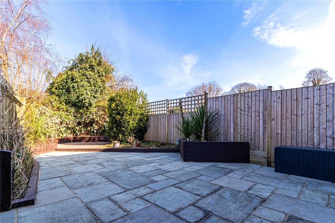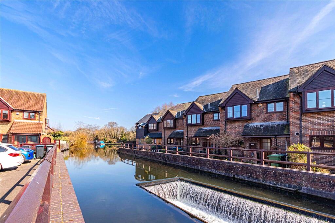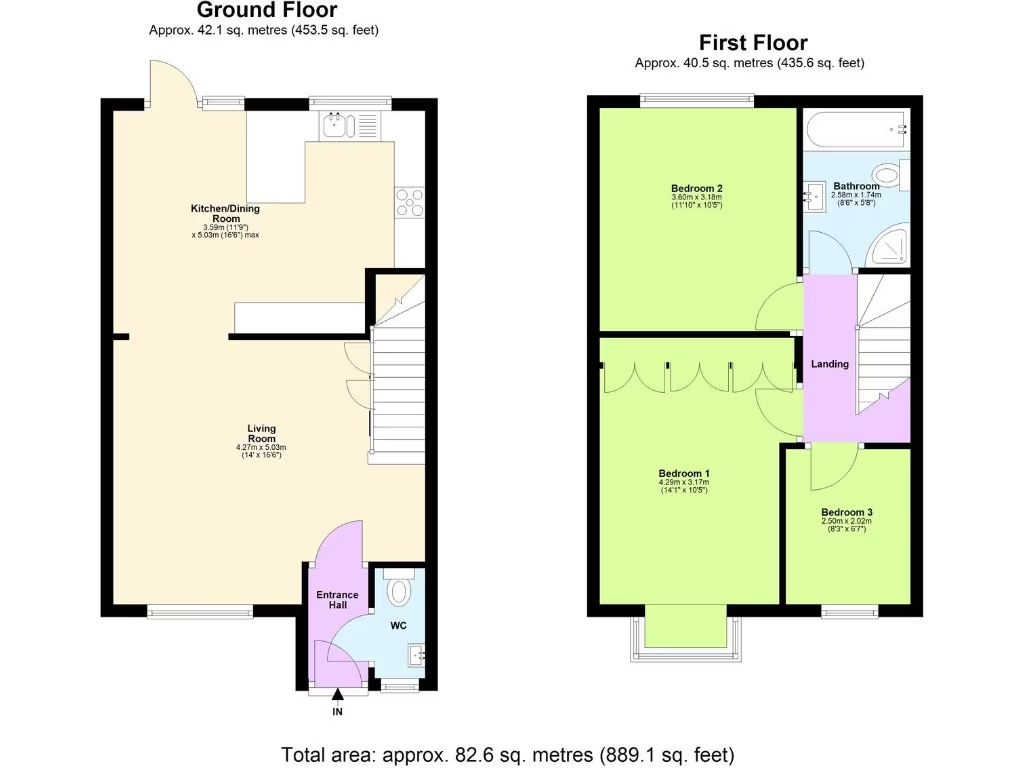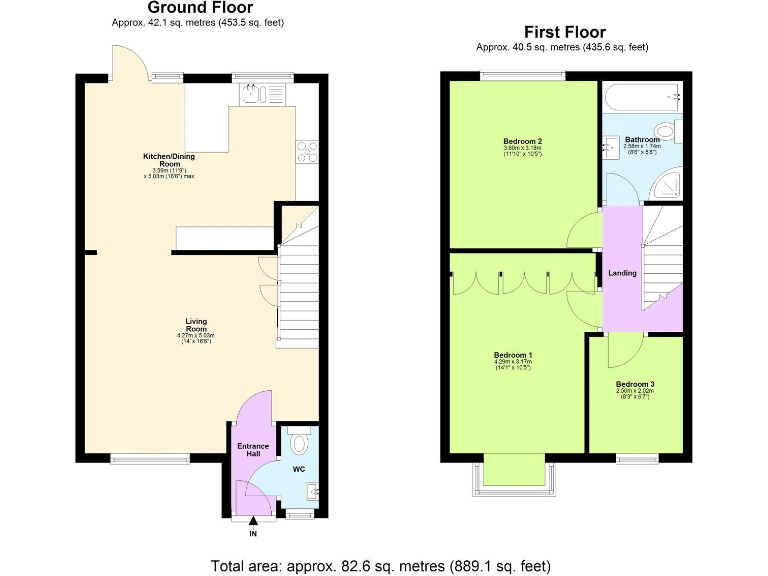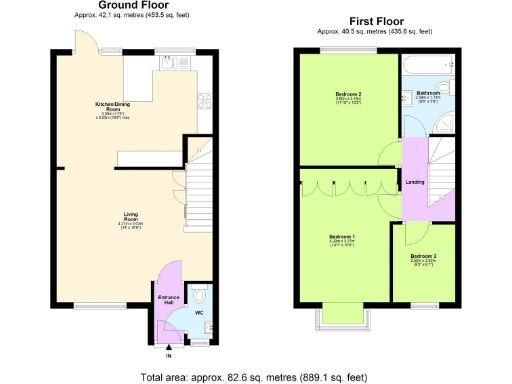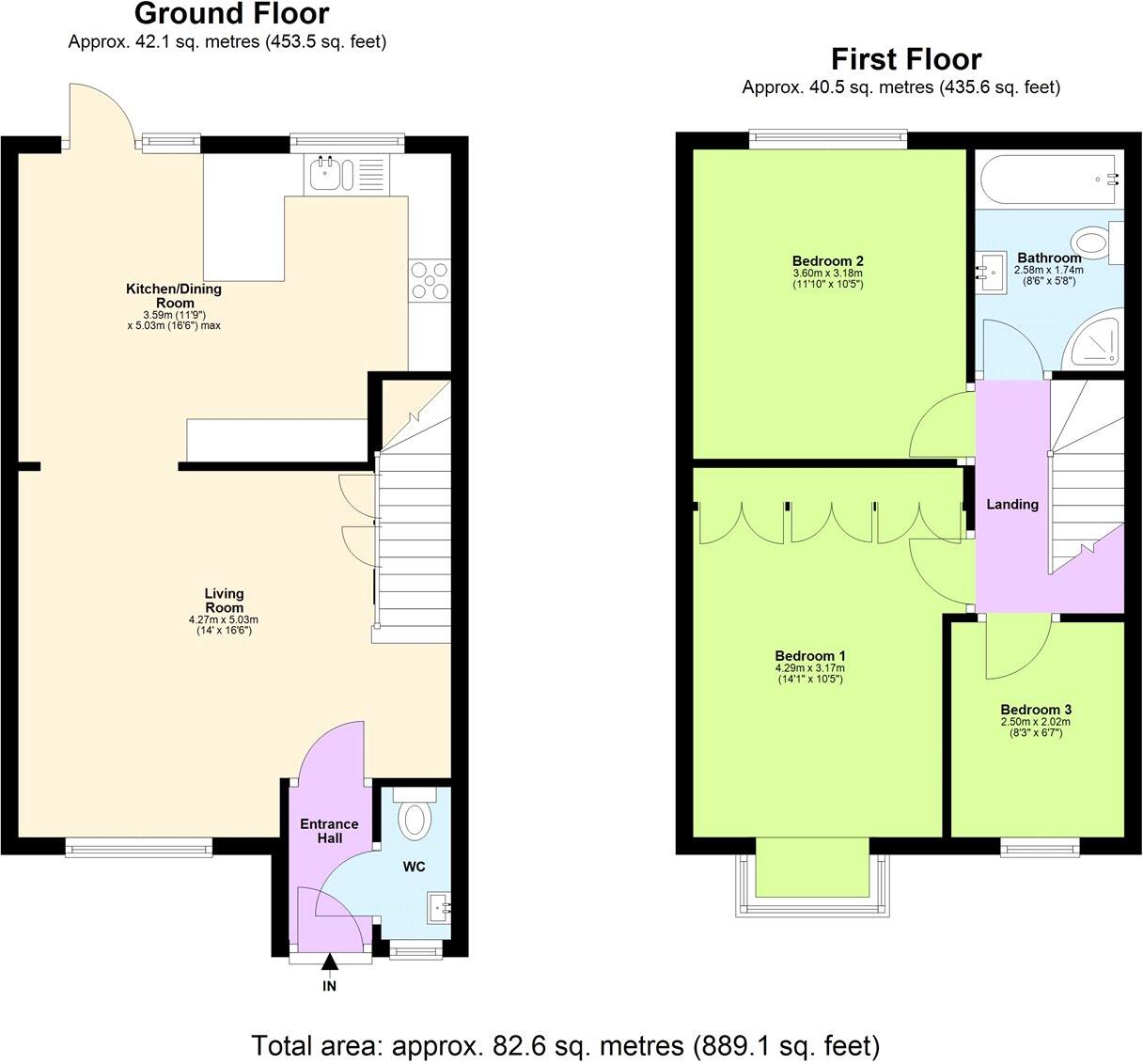Summary - 19 TOOVEYS MILL CLOSE KINGS LANGLEY WD4 8AG
3 bed 1 bath End of Terrace
Three-bedroom village house with garage, garden and easy links to station and M25..
Three bedrooms, one family bathroom
This three-bedroom end-of-terrace offers practical, open-plan living in a quiet cul-de-sac just a short walk from Kings Langley High Street and train station. The layout suits a young family or professionals who want village life with fast commuter links — the M25 is a short drive away.
Upstairs provides three bedrooms and one family bathroom; downstairs is an open-plan living and dining area leading to a private, low‑maintenance rear garden. A single garage and off-street parking add useful storage and parking options. The property totals around 889 sq ft and sits on a relatively small plot, so outdoor upkeep is minimal.
Buyers should note some practical points: glazing dates from before 2002, walls have only partial insulation (assumed), and the home was constructed in the late 1970s–early 1980s. There is a medium flooding risk to be investigated, and council tax is above average. A modest service charge of £300 applies.
Overall this is a well-located, average-sized family home with straightforward modern finishes and good transport links. It will appeal to those seeking a comfortable, low‑maintenance base near village amenities and schools, while buyers seeking large gardens or a fully upgraded thermal envelope may need to budget for improvement works.
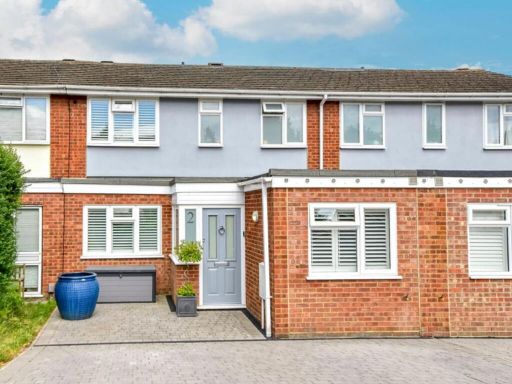 3 bedroom terraced house for sale in Langley Crescent, Kings Langley, WD4 — £625,000 • 3 bed • 2 bath • 1064 ft²
3 bedroom terraced house for sale in Langley Crescent, Kings Langley, WD4 — £625,000 • 3 bed • 2 bath • 1064 ft²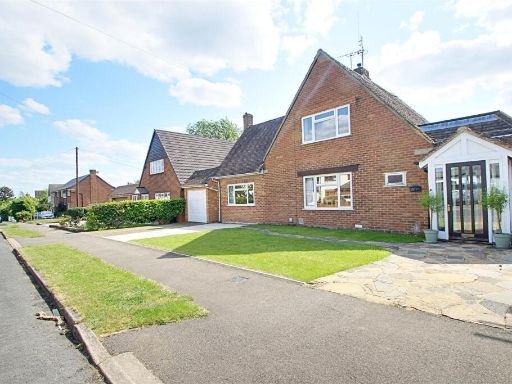 3 bedroom detached house for sale in Hilltop Road, Kings Langley, WD4 — £800,000 • 3 bed • 1 bath • 2000 ft²
3 bedroom detached house for sale in Hilltop Road, Kings Langley, WD4 — £800,000 • 3 bed • 1 bath • 2000 ft²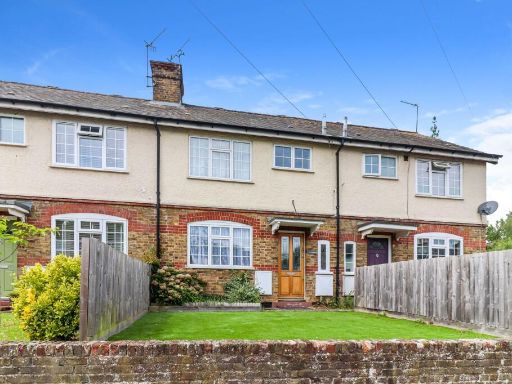 3 bedroom terraced house for sale in Waterside, Kings Langley, WD4 — £475,000 • 3 bed • 1 bath • 818 ft²
3 bedroom terraced house for sale in Waterside, Kings Langley, WD4 — £475,000 • 3 bed • 1 bath • 818 ft²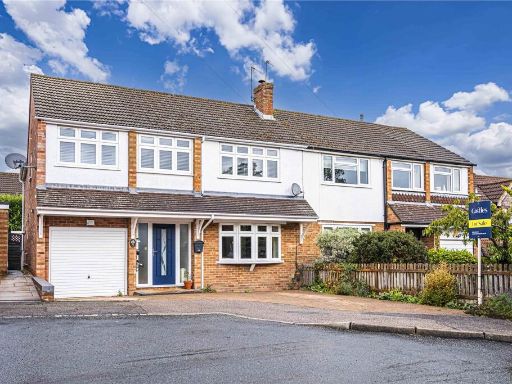 4 bedroom semi-detached house for sale in Chantry Close, Kings Langley, Hertfordshire, WD4 — £850,000 • 4 bed • 3 bath • 1653 ft²
4 bedroom semi-detached house for sale in Chantry Close, Kings Langley, Hertfordshire, WD4 — £850,000 • 4 bed • 3 bath • 1653 ft²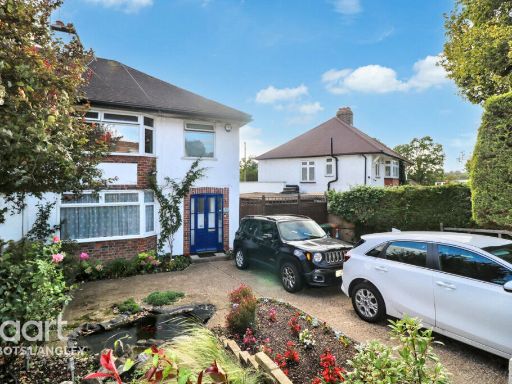 3 bedroom semi-detached house for sale in Gallows Hill, Kings Langley, WD4 — £625,000 • 3 bed • 2 bath • 1223 ft²
3 bedroom semi-detached house for sale in Gallows Hill, Kings Langley, WD4 — £625,000 • 3 bed • 2 bath • 1223 ft²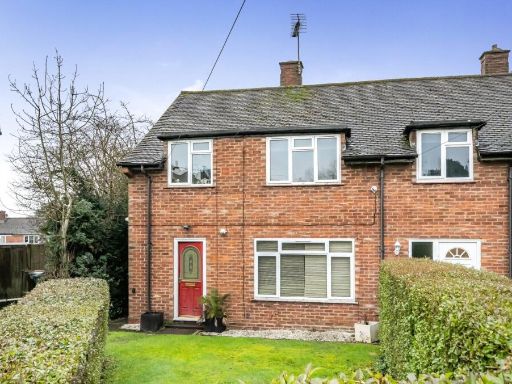 3 bedroom end of terrace house for sale in Tibbs Hill Road, Abbots Langley, Hertfordshire, WD5 — £450,000 • 3 bed • 1 bath • 875 ft²
3 bedroom end of terrace house for sale in Tibbs Hill Road, Abbots Langley, Hertfordshire, WD5 — £450,000 • 3 bed • 1 bath • 875 ft²