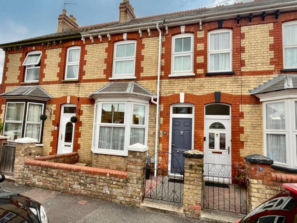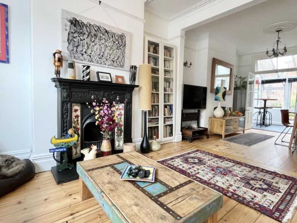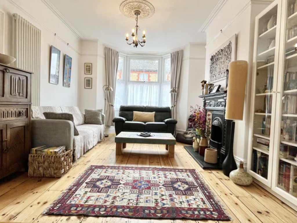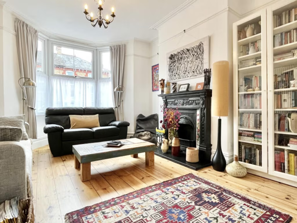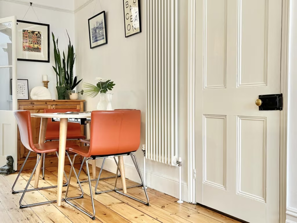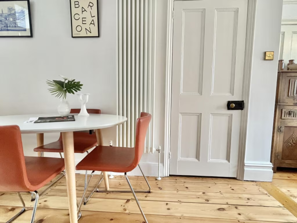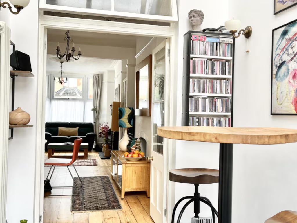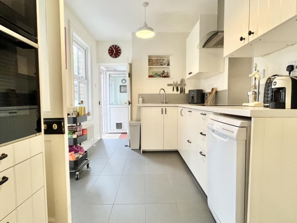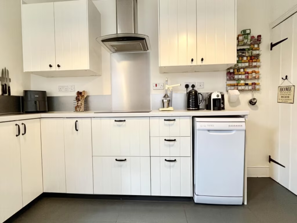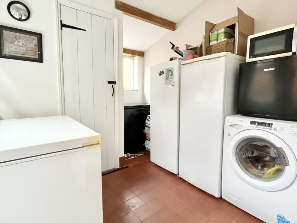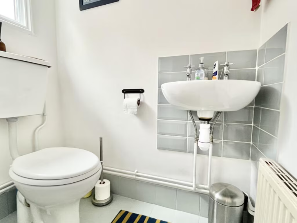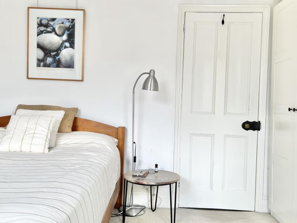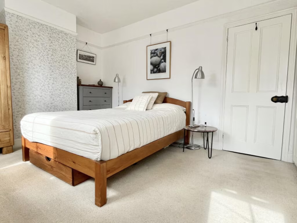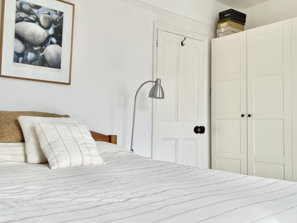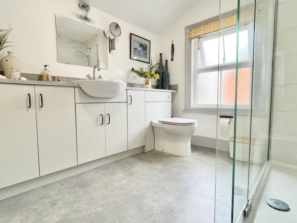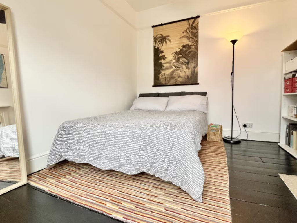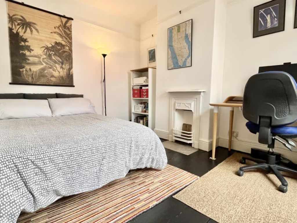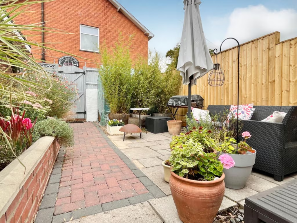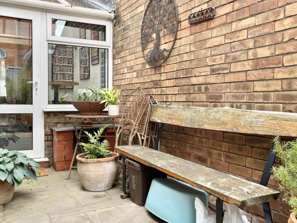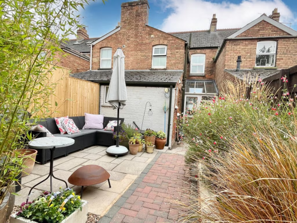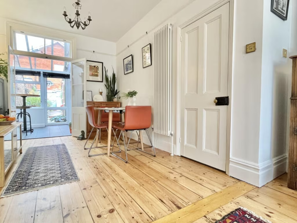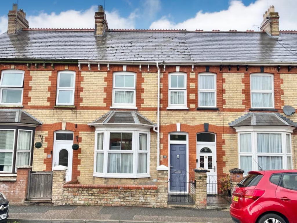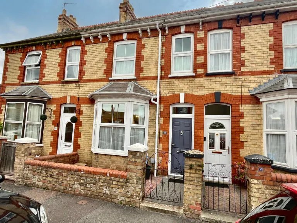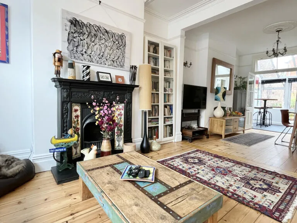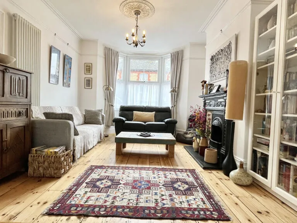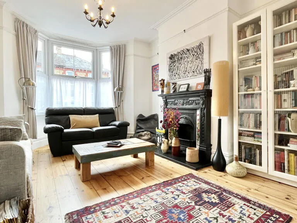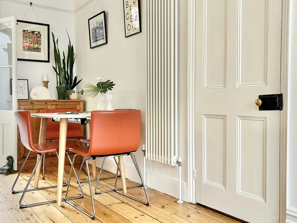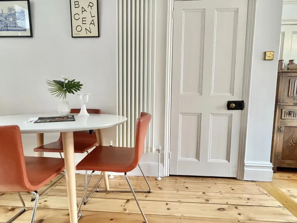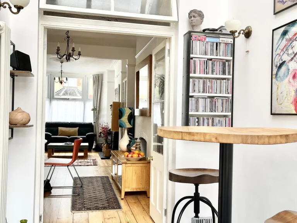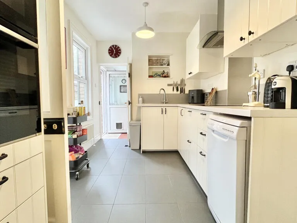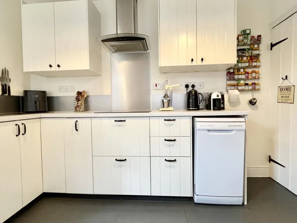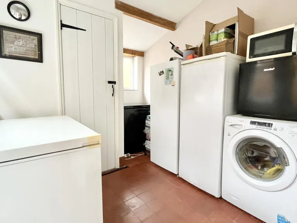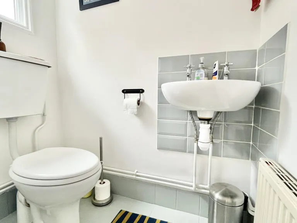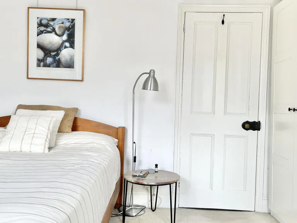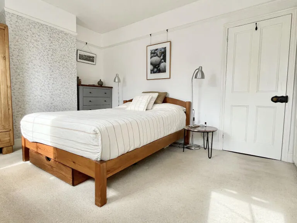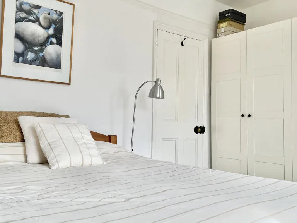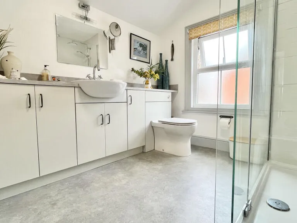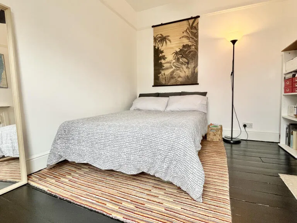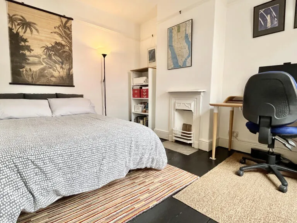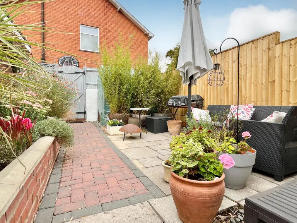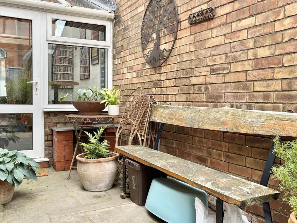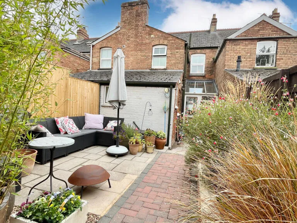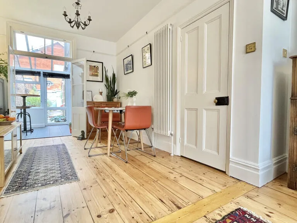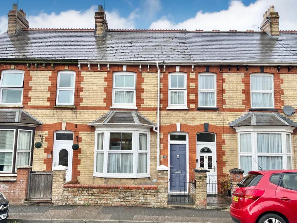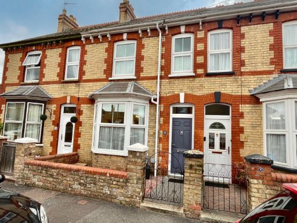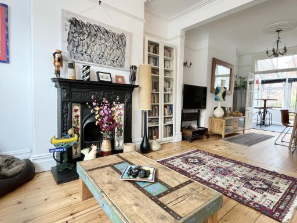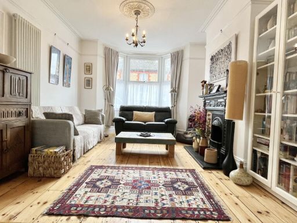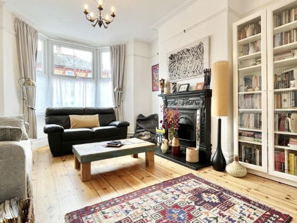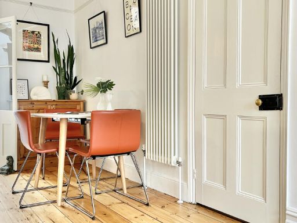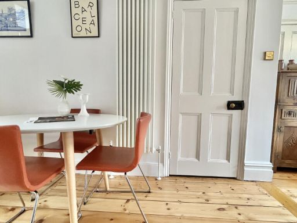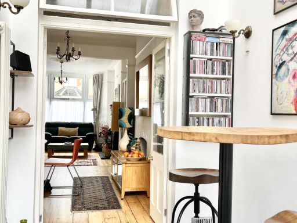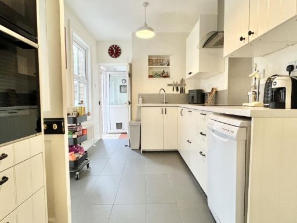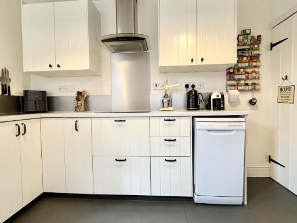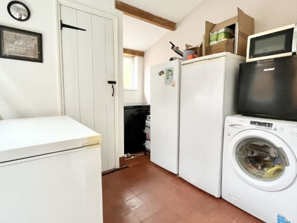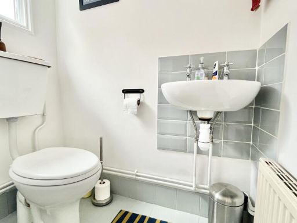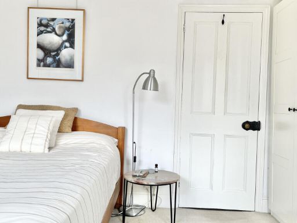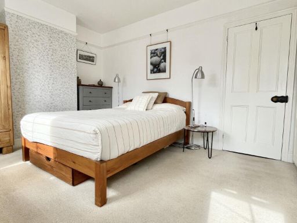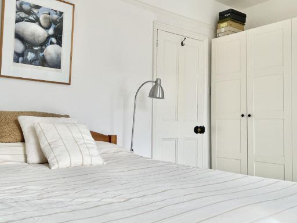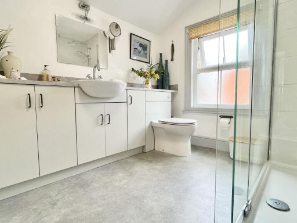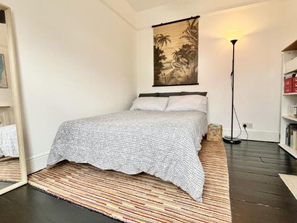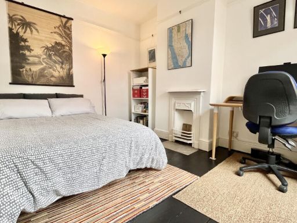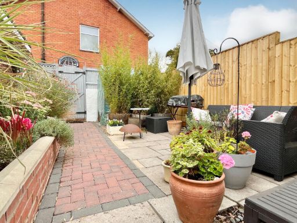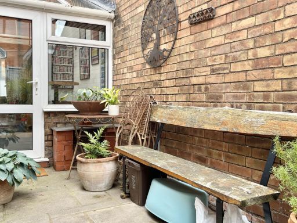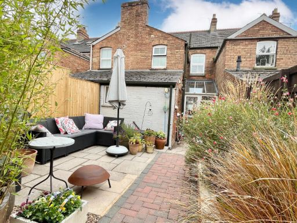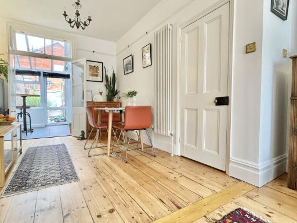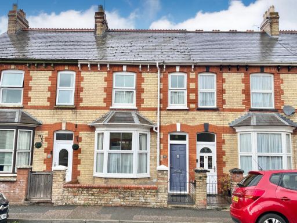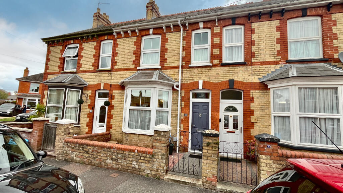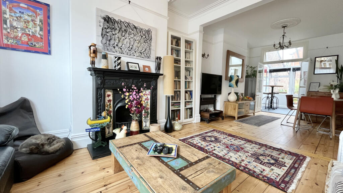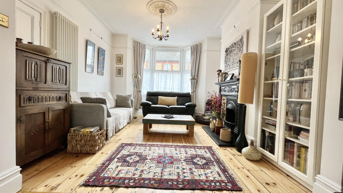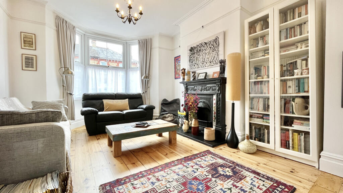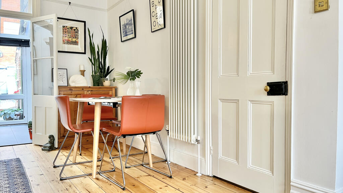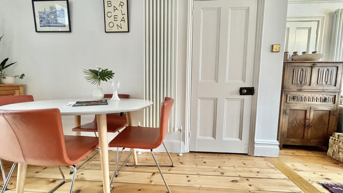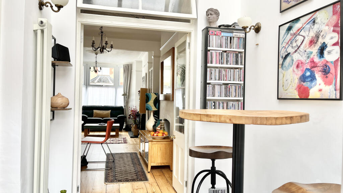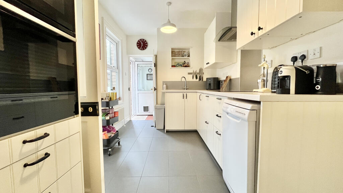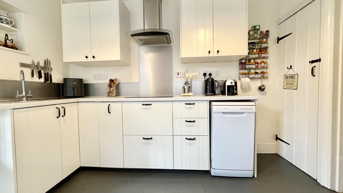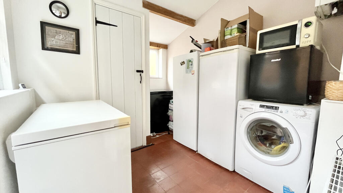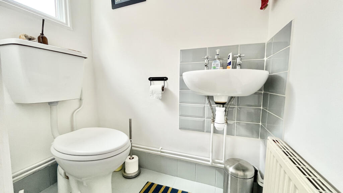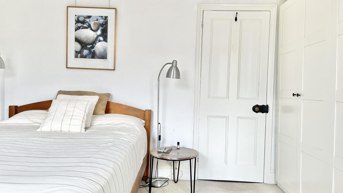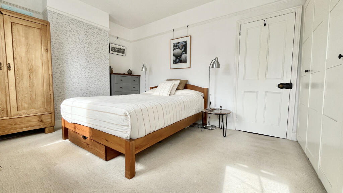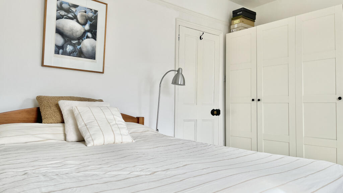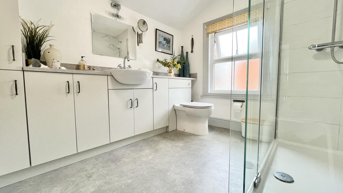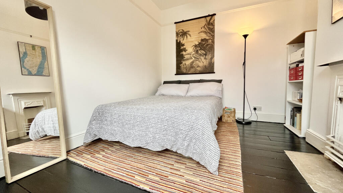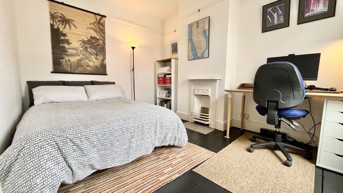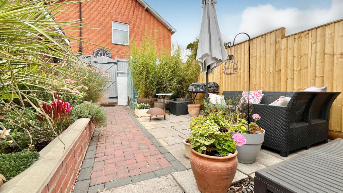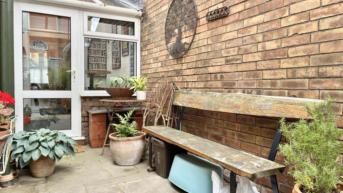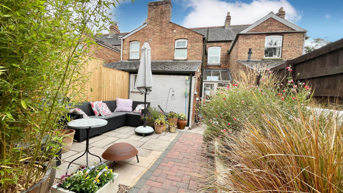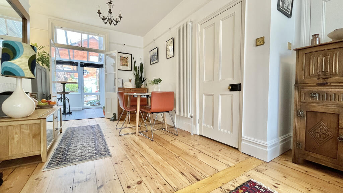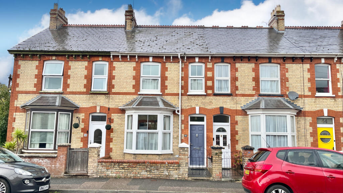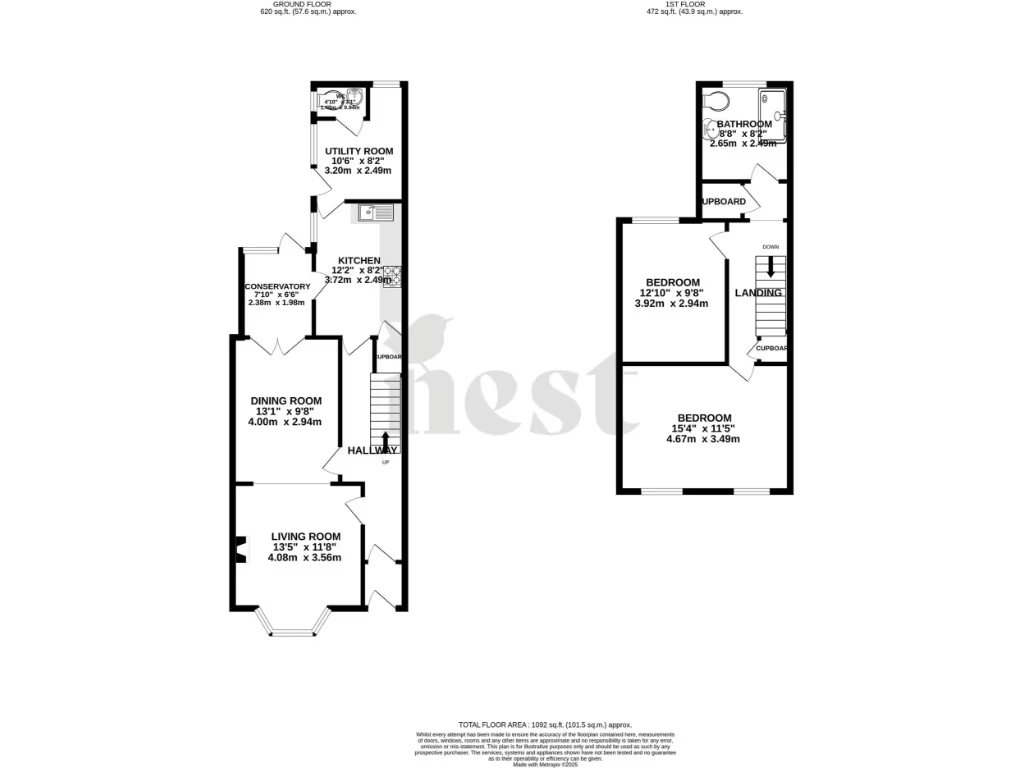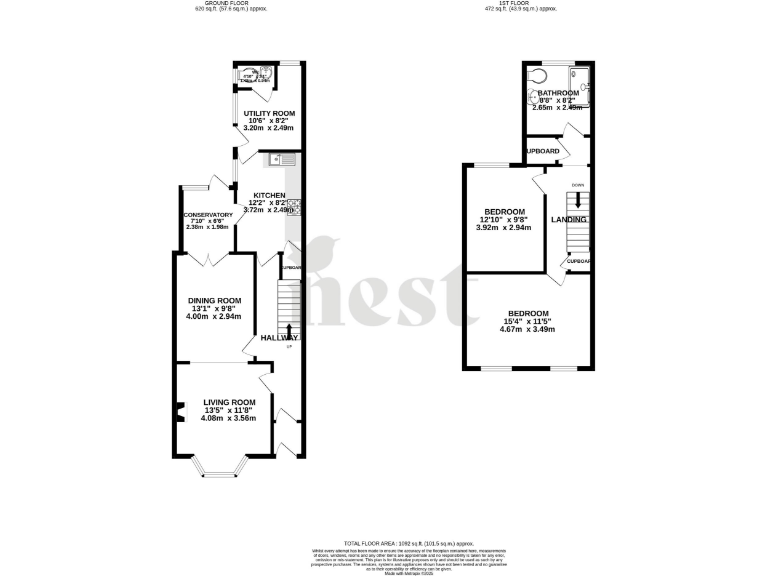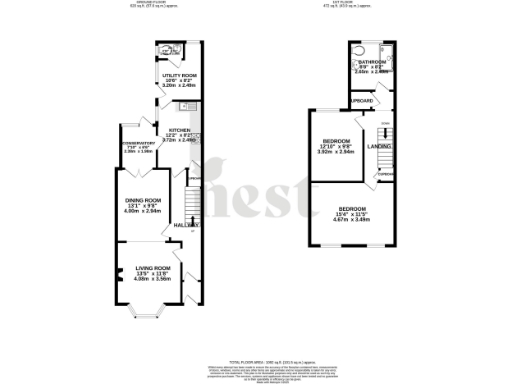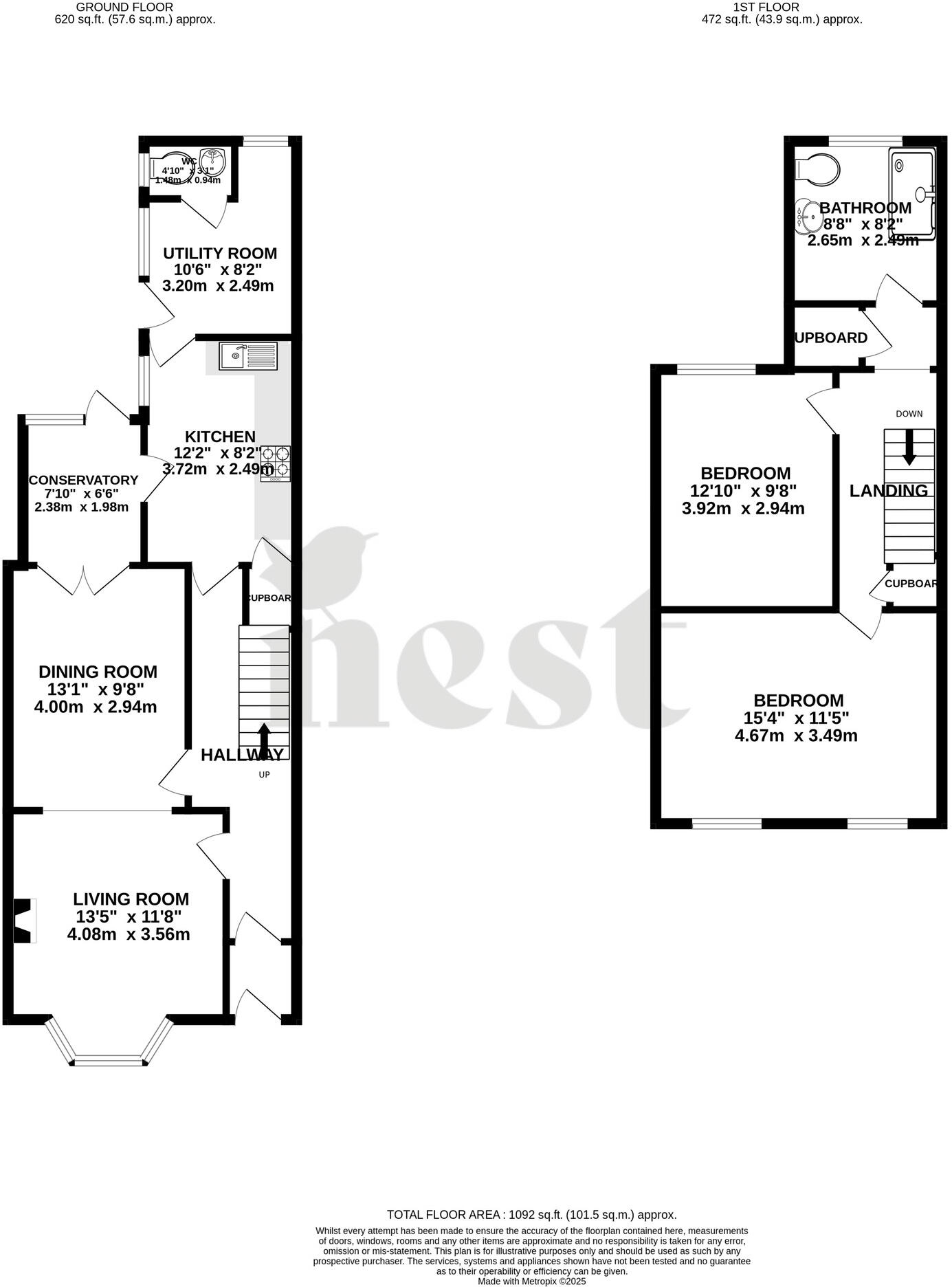Summary - 48 SALISBURY STREET TAUNTON TA2 6NB
2 bed 1 bath Terraced
Character-filled two-bedroom terrace with garden room and practical layout, ideal for first-time buyers..
Original Victorian features throughout including fireplaces and ceiling roses
Spacious layout: 1,087 sq ft, two double bedrooms, garden room
Fitted kitchen, separate utility room and convenient downstairs WC
Low-maintenance courtyard garden with rear access; small plot
Freehold, mains gas central heating, double glazing (install date unknown)
Solid brick walls with no known cavity insulation (assumed) — retrofit likely
Council tax described as low/cheap; low local crime and fast broadband
Single bathroom (shower room) — one washroom for household
Step into a roomy Victorian terraced house that balances period character with everyday practicality. Original features — fireplaces, ceiling roses, cornicing and original doors — create immediate charm, while a bay-fronted lounge and a light-filled garden room add comfortable living space for couples or first-time buyers.
The ground floor layout works well for modern life: a fitted kitchen with double oven and induction hob, separate utility room, downstairs WC and French doors opening from the dining area to the garden room. Upstairs are two generous double bedrooms and a contemporary shower room with a walk-in rainfall shower.
Outside is a low-maintenance courtyard garden with rear access — ideal for outdoor sitting or storage — and the house sits on a modest plot within a largely affluent, low-crime neighbourhood with good mobile signal and fast broadband. The property is freehold and offers about 1,087 sq ft of accommodation, larger than many two-bed terraces.
A few practical points to note: the house is a solid-brick Victorian build with no known wall insulation (assumed), and the double glazing install date is unknown. Heating is mains gas radiators from a boiler; buyers wanting the highest energy efficiency should budget for insulation or window improvements. Overall, this is a characterful, well-sized home for buyers who value period detail and room to grow but are realistic about modest retrofit costs.
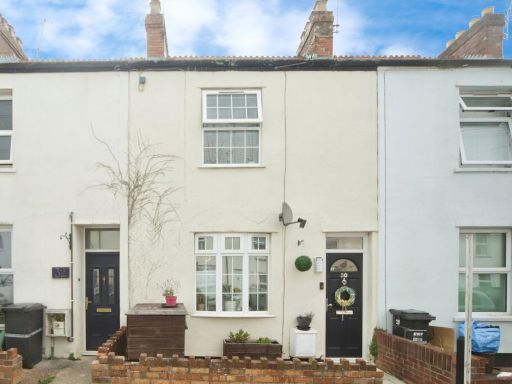 2 bedroom terraced house for sale in Portman Street, Taunton, Somerset, TA2 — £230,000 • 2 bed • 1 bath • 1033 ft²
2 bedroom terraced house for sale in Portman Street, Taunton, Somerset, TA2 — £230,000 • 2 bed • 1 bath • 1033 ft²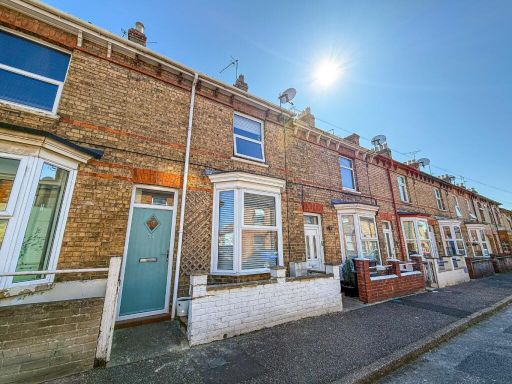 2 bedroom terraced house for sale in Grays Road, Taunton, Somerset, TA1 — £230,000 • 2 bed • 2 bath • 638 ft²
2 bedroom terraced house for sale in Grays Road, Taunton, Somerset, TA1 — £230,000 • 2 bed • 2 bath • 638 ft²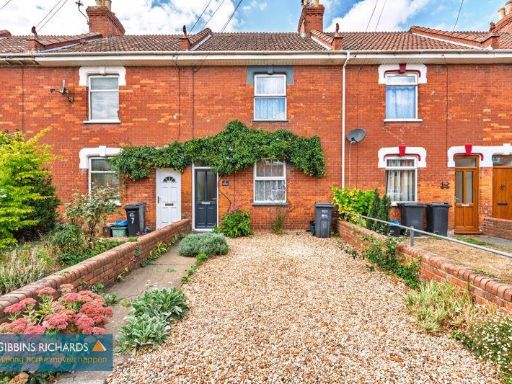 2 bedroom terraced house for sale in Pathfinder Terrace, Bridgwater, TA6 — £207,500 • 2 bed • 1 bath • 958 ft²
2 bedroom terraced house for sale in Pathfinder Terrace, Bridgwater, TA6 — £207,500 • 2 bed • 1 bath • 958 ft²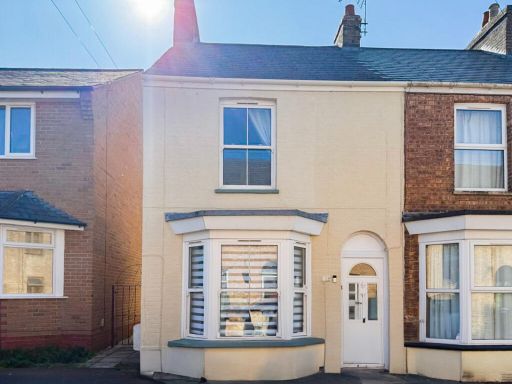 2 bedroom end of terrace house for sale in Charming two bedroom Victorian property in Palmerston Road, TA1 — £210,000 • 2 bed • 1 bath • 1001 ft²
2 bedroom end of terrace house for sale in Charming two bedroom Victorian property in Palmerston Road, TA1 — £210,000 • 2 bed • 1 bath • 1001 ft²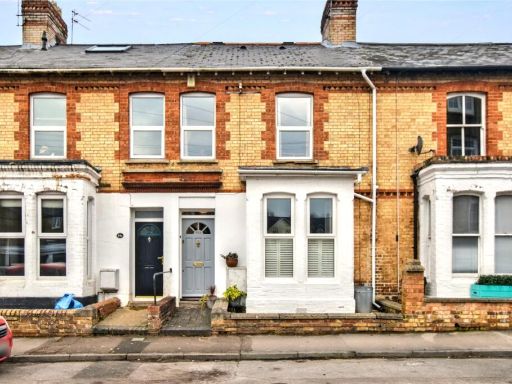 2 bedroom terraced house for sale in Richmond Road, Taunton, Somerset, TA1 — £250,000 • 2 bed • 1 bath • 408 ft²
2 bedroom terraced house for sale in Richmond Road, Taunton, Somerset, TA1 — £250,000 • 2 bed • 1 bath • 408 ft²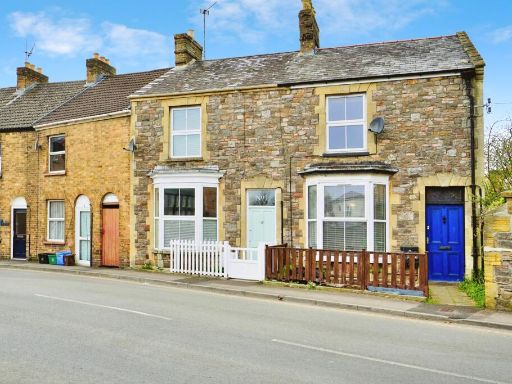 2 bedroom end of terrace house for sale in Burton Place, Taunton, Somerset, TA1 — £195,000 • 2 bed • 1 bath • 908 ft²
2 bedroom end of terrace house for sale in Burton Place, Taunton, Somerset, TA1 — £195,000 • 2 bed • 1 bath • 908 ft²