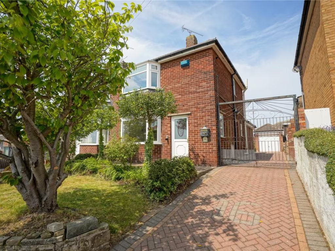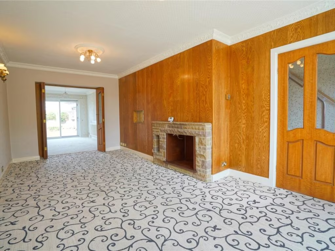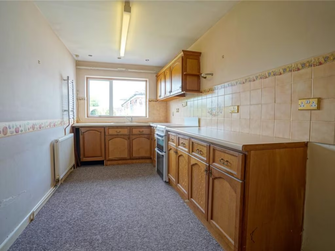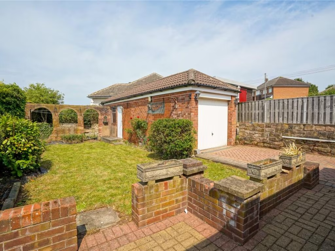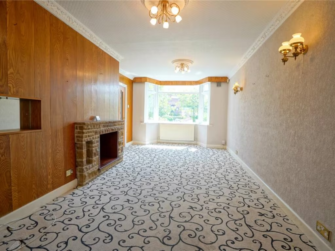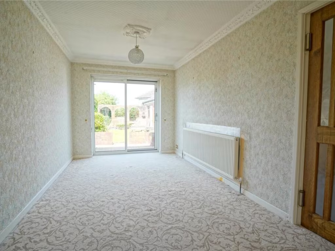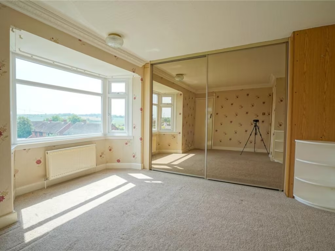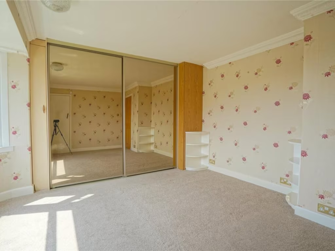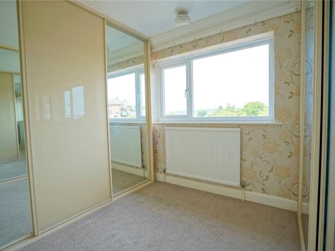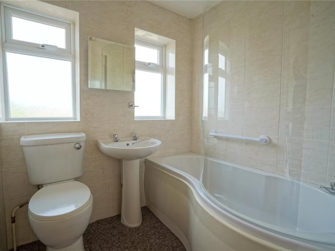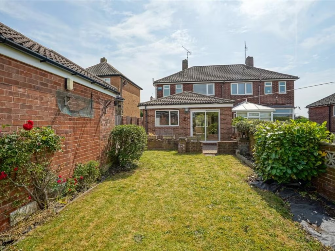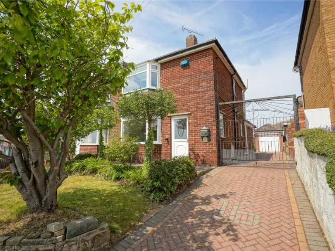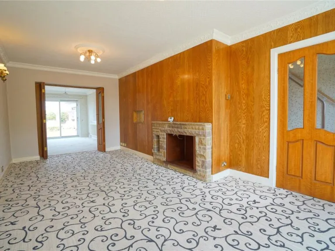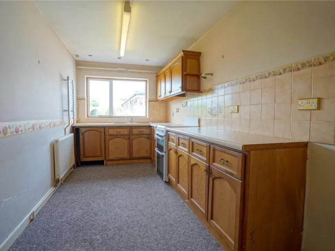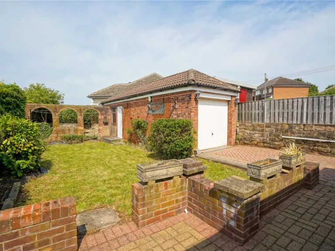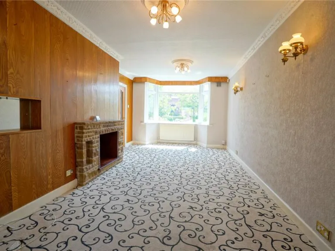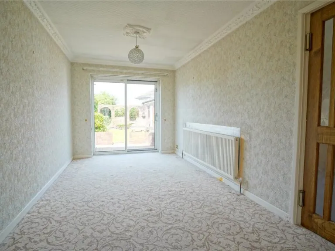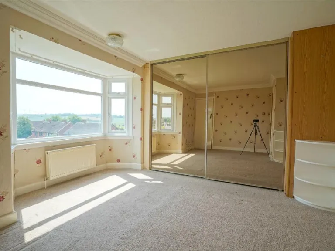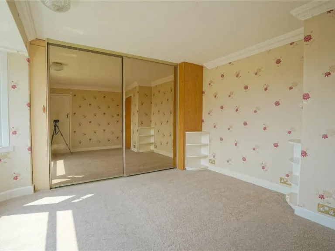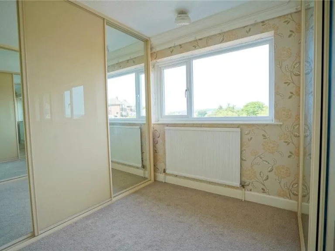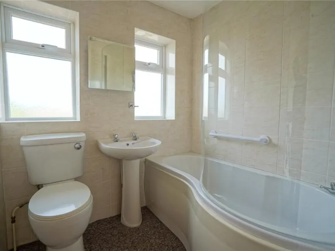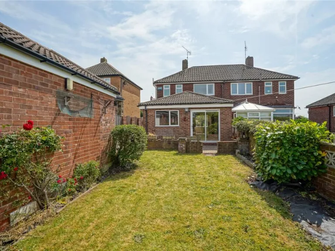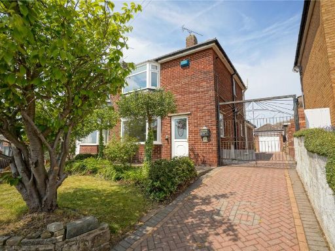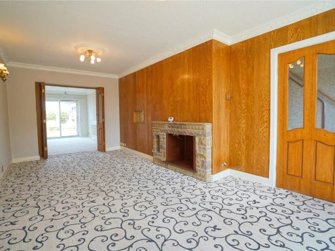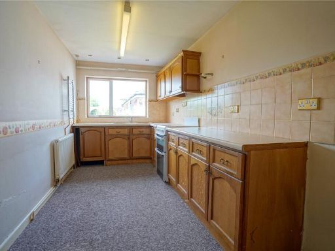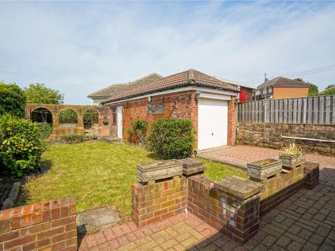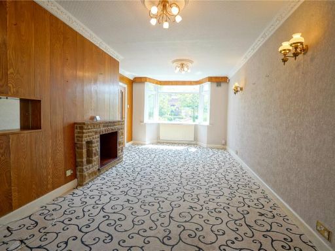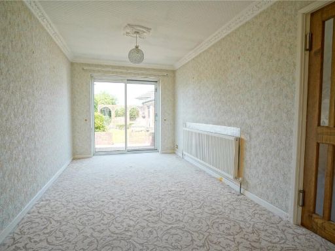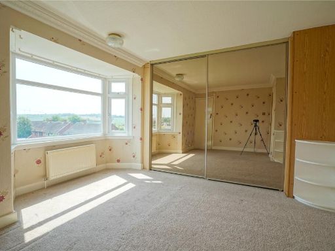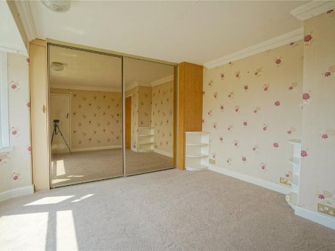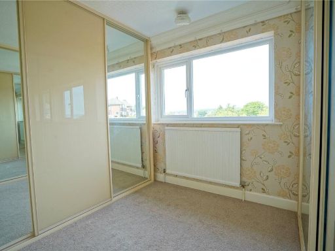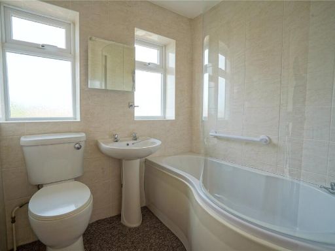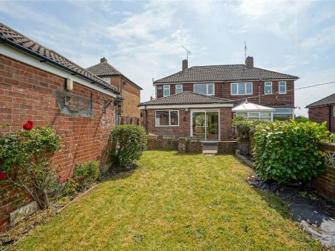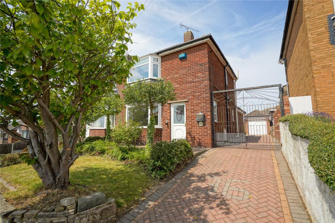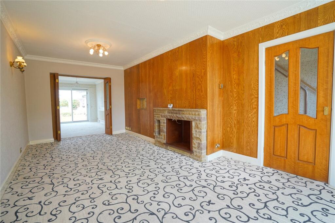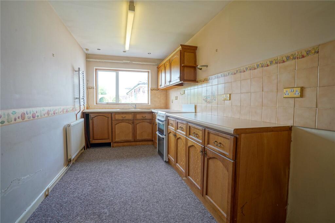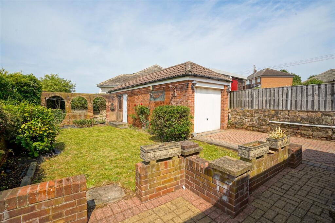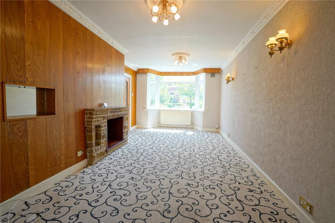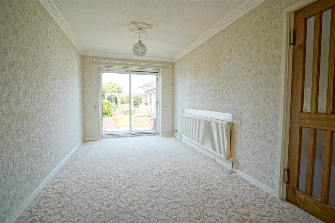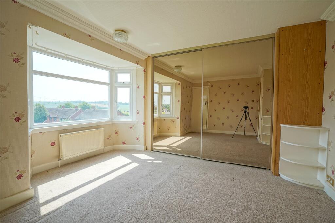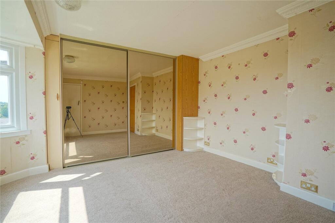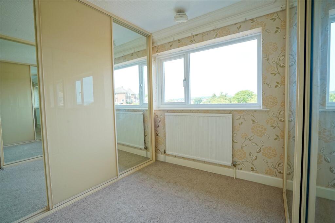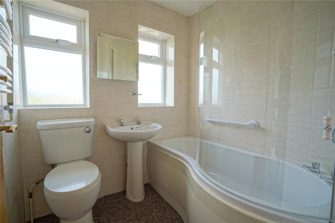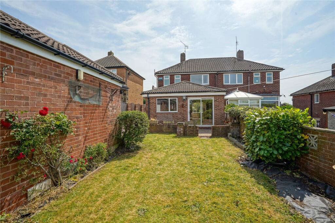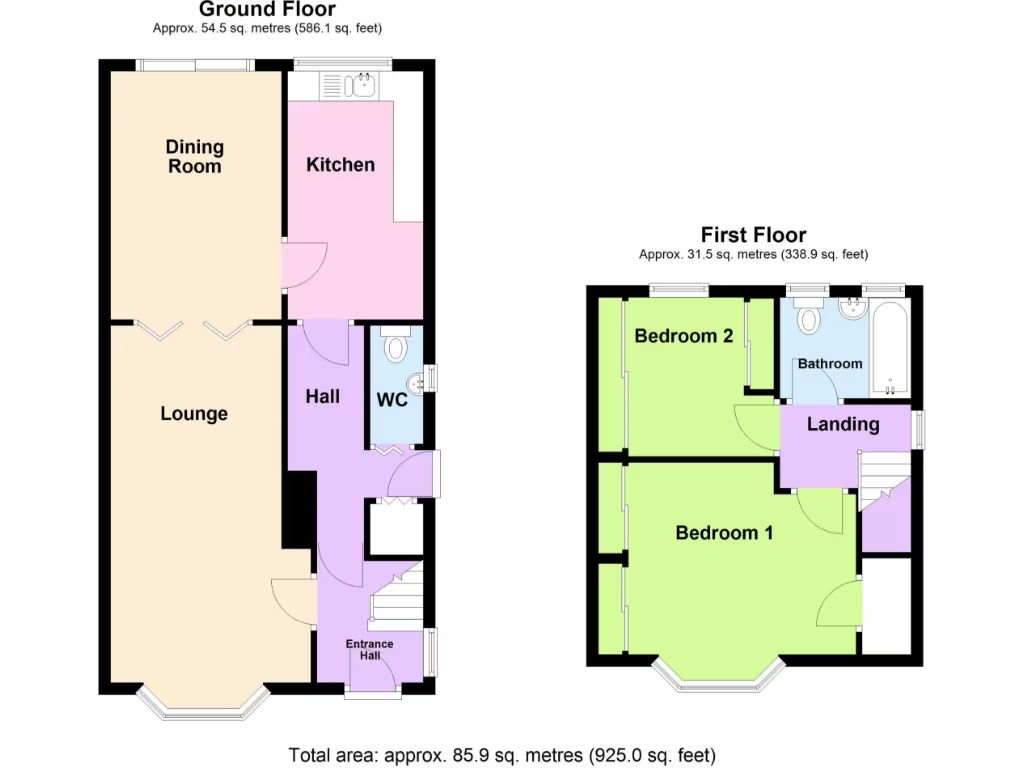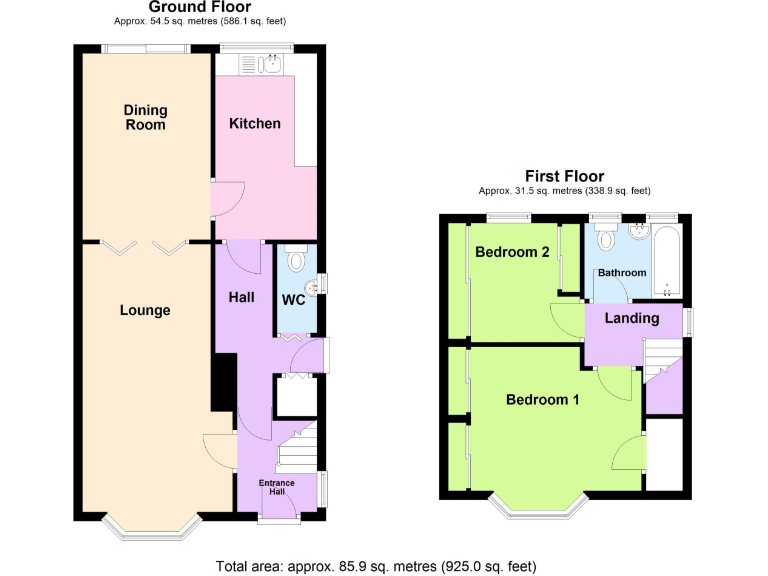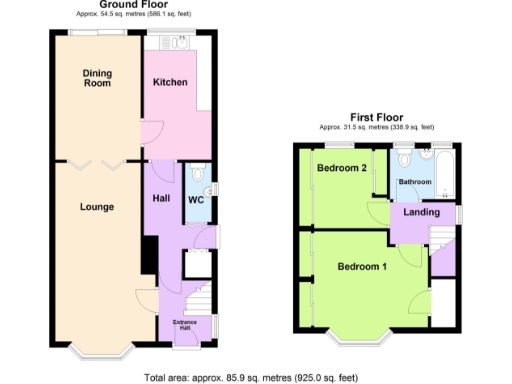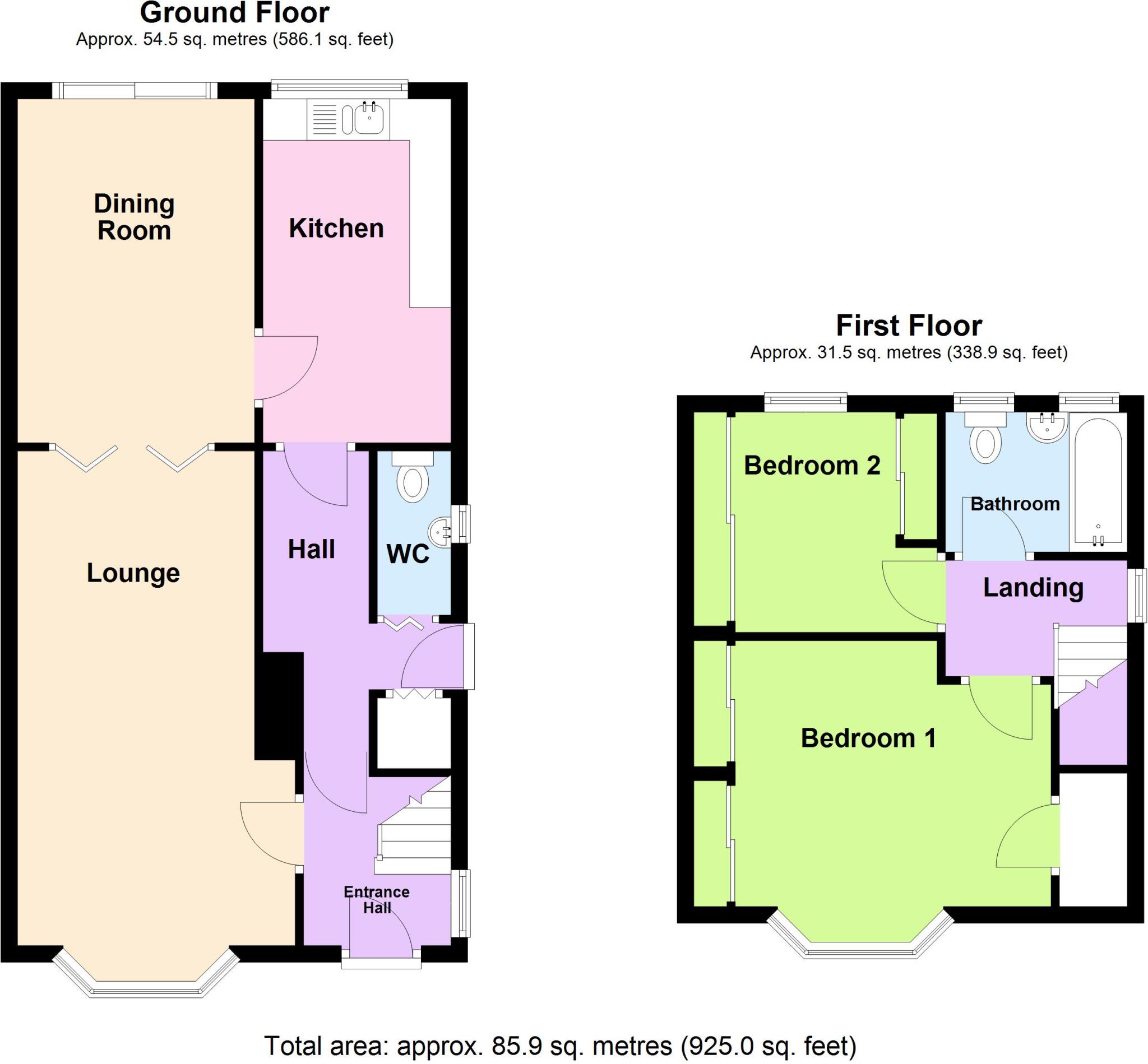Summary - Cow Rakes Lane, Whiston, Rotherham, South Yorkshire, S60 S60 4AT
2 bed 1 bath Semi-Detached
Spacious plot with garage and strong school links, ideal for a renovation project.
Extended two-bedroom semi-detached house
Two reception rooms plus fitted kitchen and ground-floor WC
Driveway and single garage providing off-road parking
Mature front and rear gardens on a decent plot
Needs renovation throughout; scope to modernise and add value
Cavity walls assumed uninsulated; thermal upgrades likely needed
Double glazing installed before 2002 may require replacement
Above-average local crime rate noted for the area
This extended two-bedroom semi-detached home offers generous living space and clear scope for improvement, set on a decent plot with front and rear gardens. The property includes two reception rooms, a fitted kitchen, ground-floor WC and off-road parking with a driveway and garage — practical features for daily family life.
Located in a popular Whiston spot, the house is well placed for local shops, transport links and good schools, and is a short drive from the M1. Constructed in the 1930s, the brick bay-fronted house retains period character such as a mid-century fireplace and wood panelling, which will appeal to buyers who value charm and further renovation potential.
Practical considerations: the house needs renovation and likely improvement to thermal performance (cavity walls assumed uninsulated and original double glazing installed pre-2002). Heating is mains gas with a boiler and radiators. The property is freehold, around 925 sq ft, and offered with an affordable council tax band.
This home suits a buyer looking for a project with strong location benefits — families and first-time buyers seeking space and scope to add value. Viewings are recommended so you can assess the renovation required and imagine the finished result.
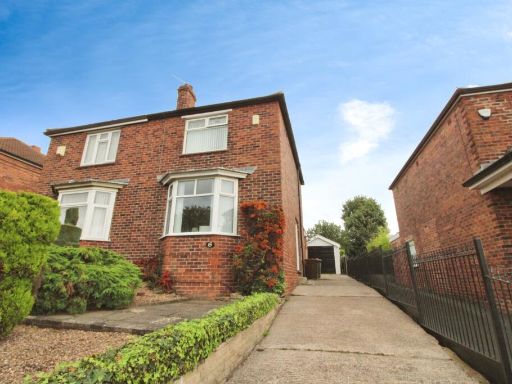 2 bedroom semi-detached house for sale in Pleasley Road, Whiston, Rotherham, S60 — £185,000 • 2 bed • 1 bath • 803 ft²
2 bedroom semi-detached house for sale in Pleasley Road, Whiston, Rotherham, S60 — £185,000 • 2 bed • 1 bath • 803 ft²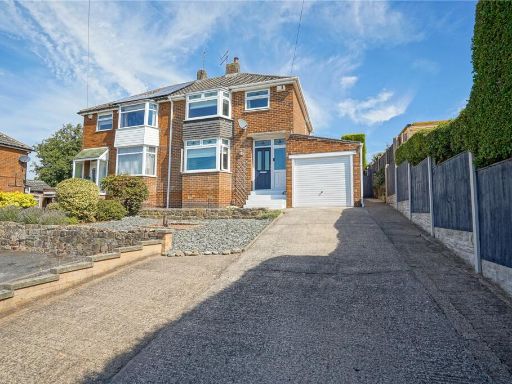 3 bedroom semi-detached house for sale in Rhodes Drive, Whiston, Rotherham, South Yorkshire, S60 — £250,000 • 3 bed • 1 bath • 841 ft²
3 bedroom semi-detached house for sale in Rhodes Drive, Whiston, Rotherham, South Yorkshire, S60 — £250,000 • 3 bed • 1 bath • 841 ft²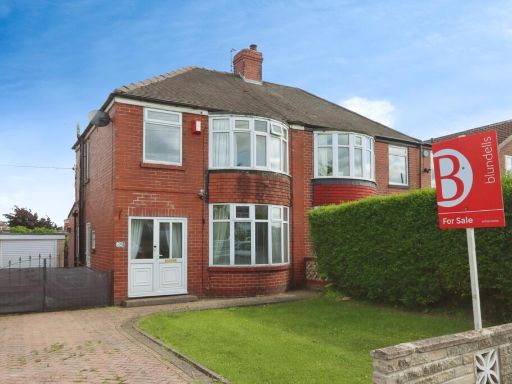 3 bedroom semi-detached house for sale in East Bawtry Road, Whiston, Rotherham, South Yorkshire, S60 — £215,000 • 3 bed • 1 bath • 1024 ft²
3 bedroom semi-detached house for sale in East Bawtry Road, Whiston, Rotherham, South Yorkshire, S60 — £215,000 • 3 bed • 1 bath • 1024 ft²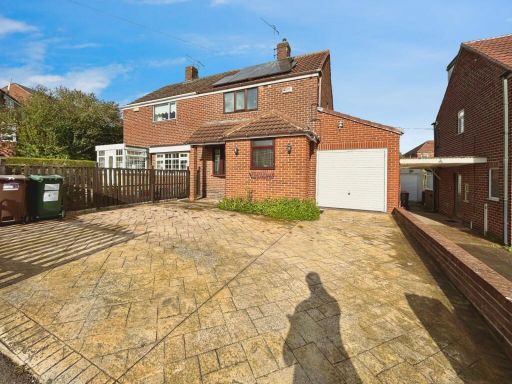 2 bedroom semi-detached house for sale in Hunger Hill Road, Whiston, Rotherham, South Yorkshire, S60 — £220,000 • 2 bed • 2 bath
2 bedroom semi-detached house for sale in Hunger Hill Road, Whiston, Rotherham, South Yorkshire, S60 — £220,000 • 2 bed • 2 bath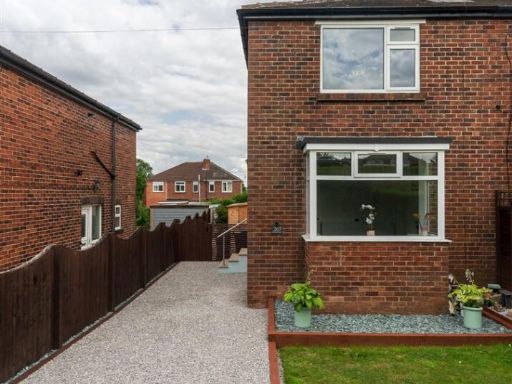 2 bedroom semi-detached house for sale in East Bawtry Road, Rotherham, S60 — £200,000 • 2 bed • 1 bath • 717 ft²
2 bedroom semi-detached house for sale in East Bawtry Road, Rotherham, S60 — £200,000 • 2 bed • 1 bath • 717 ft²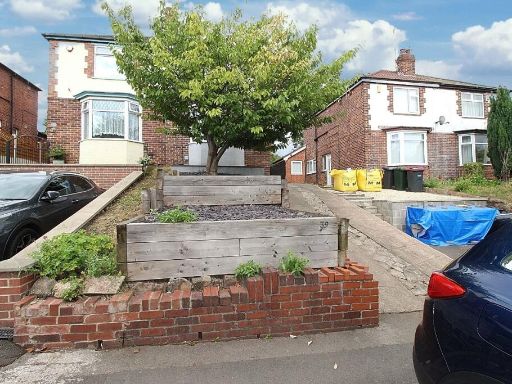 2 bedroom semi-detached house for sale in Pleasley Road, Whiston, Rotherham, S60 — £190,000 • 2 bed • 1 bath • 788 ft²
2 bedroom semi-detached house for sale in Pleasley Road, Whiston, Rotherham, S60 — £190,000 • 2 bed • 1 bath • 788 ft²