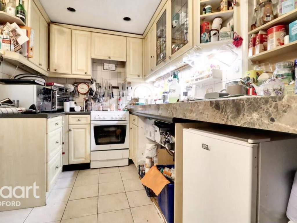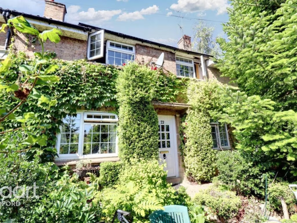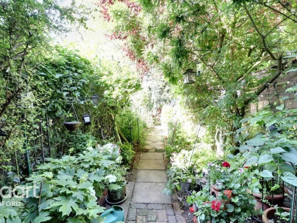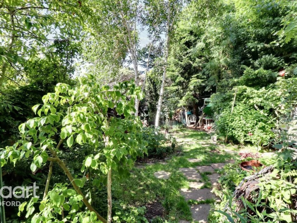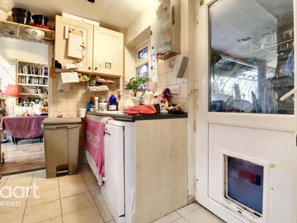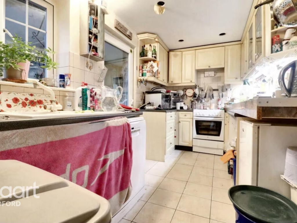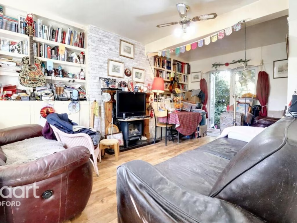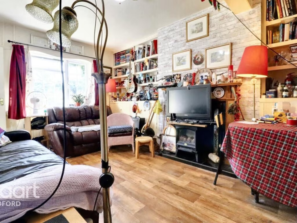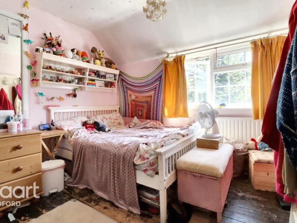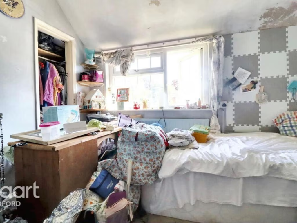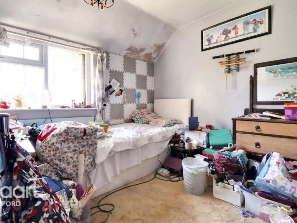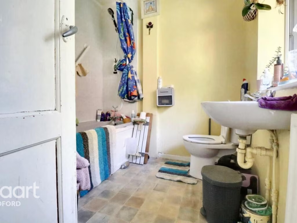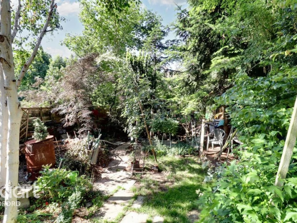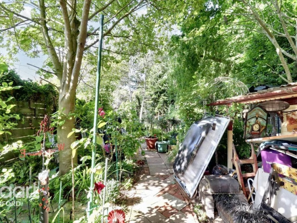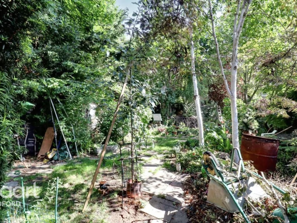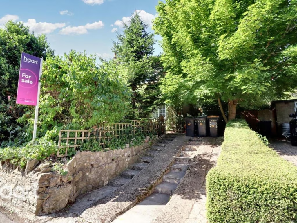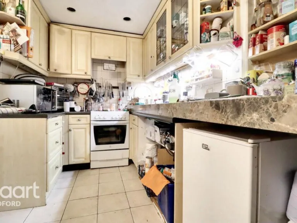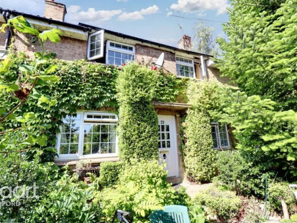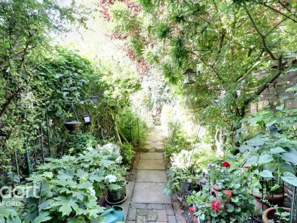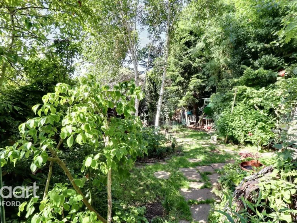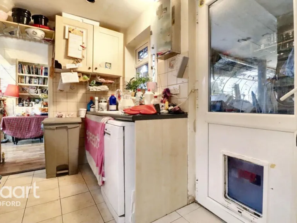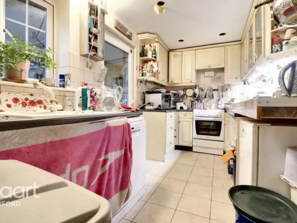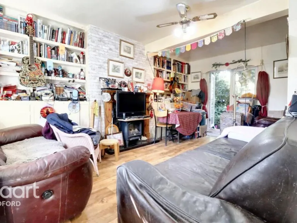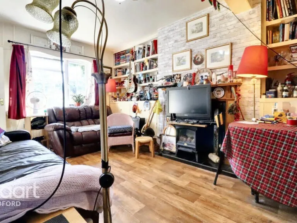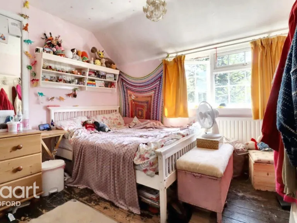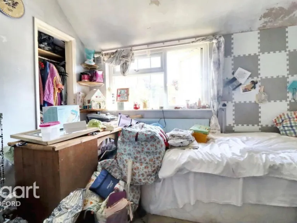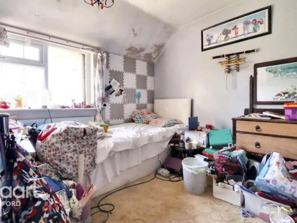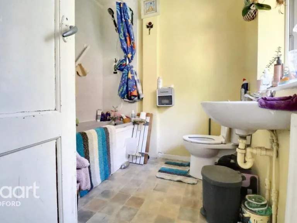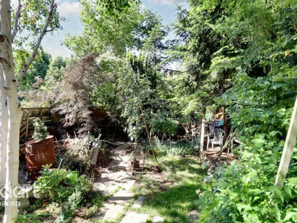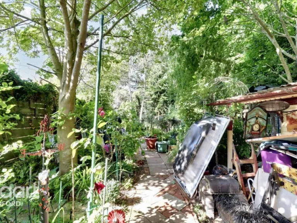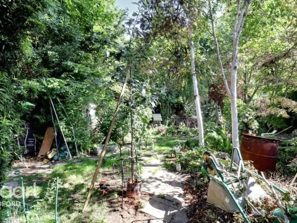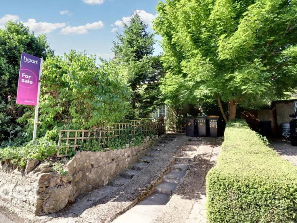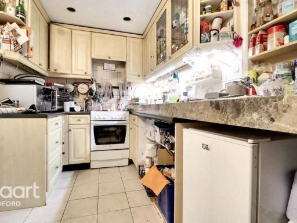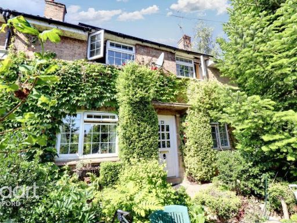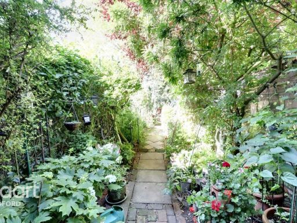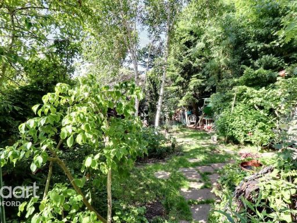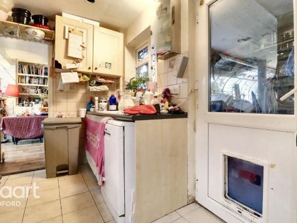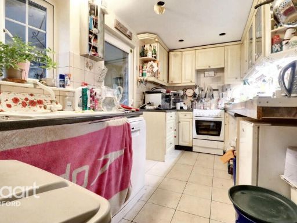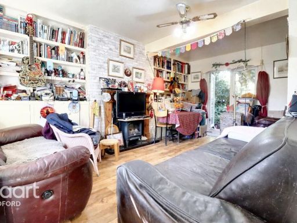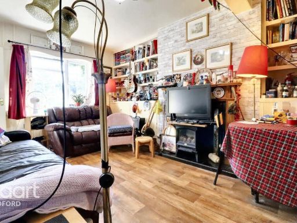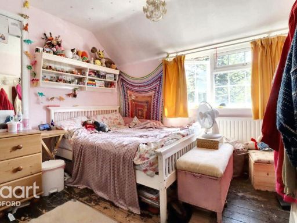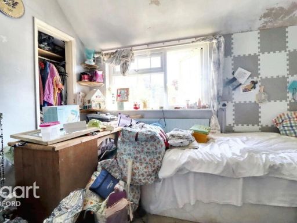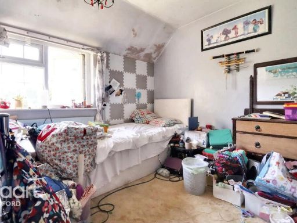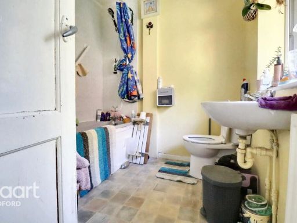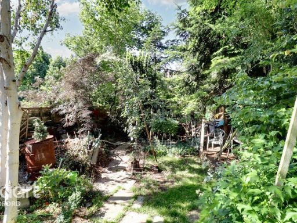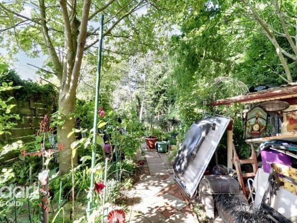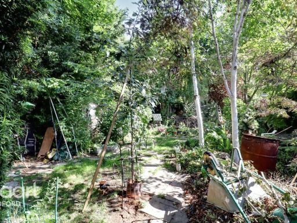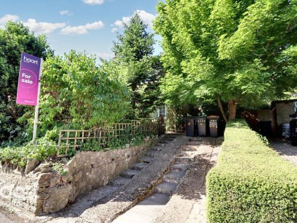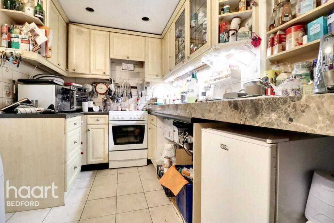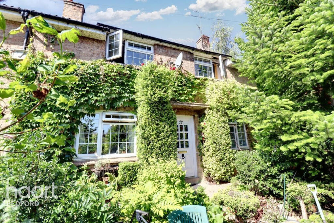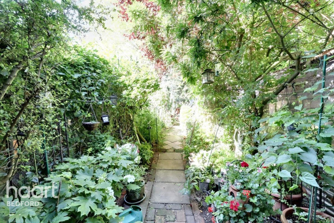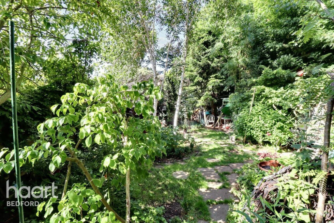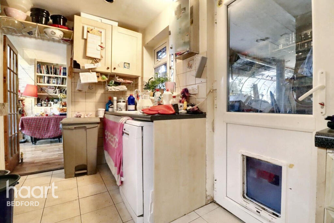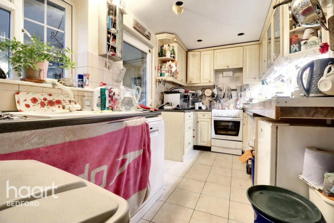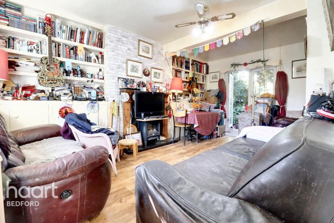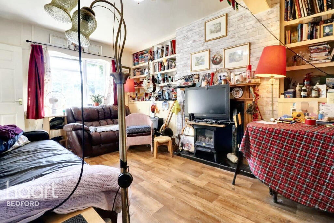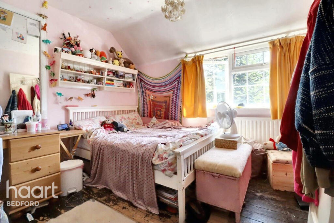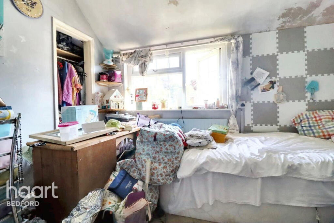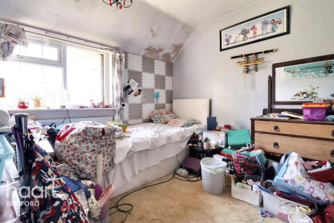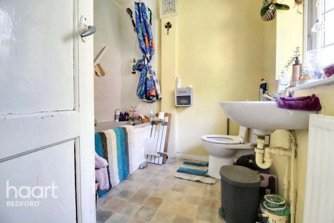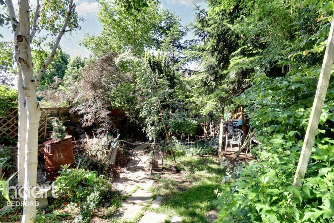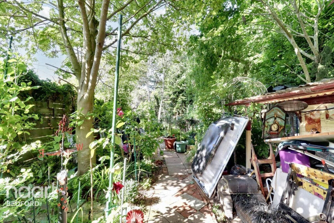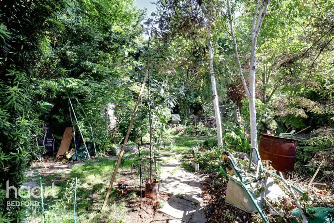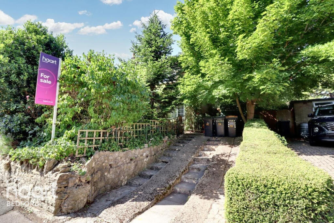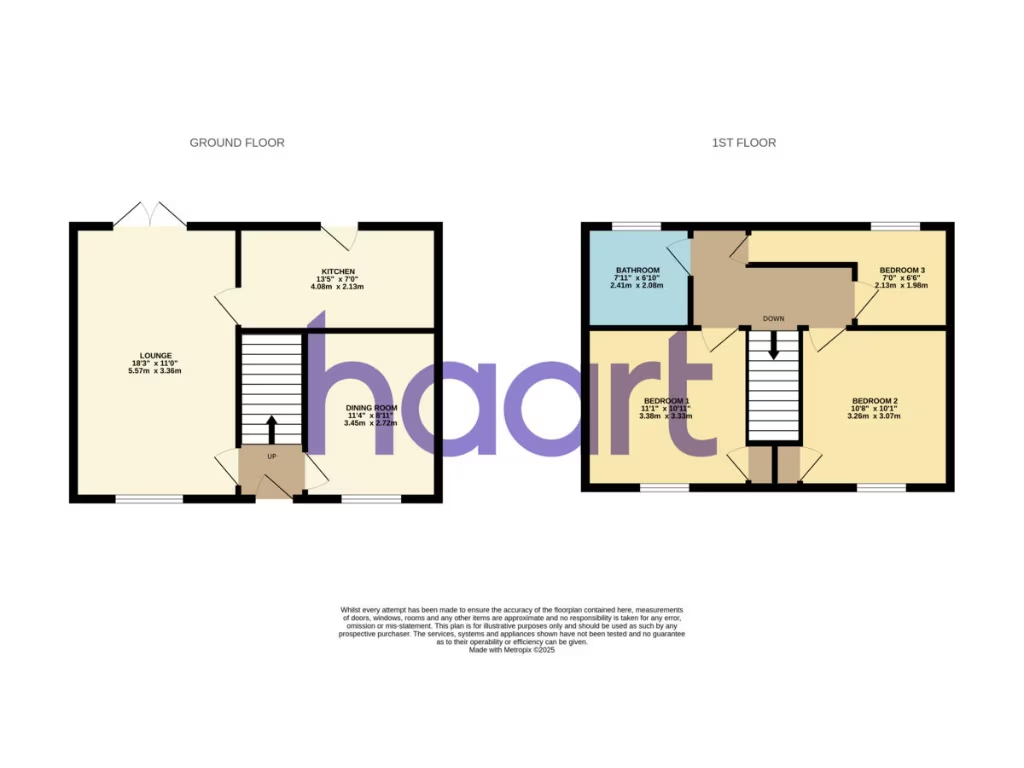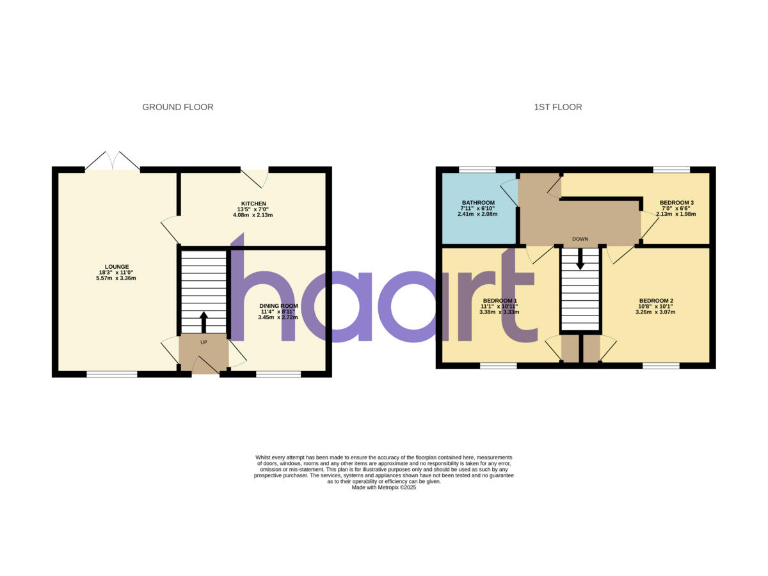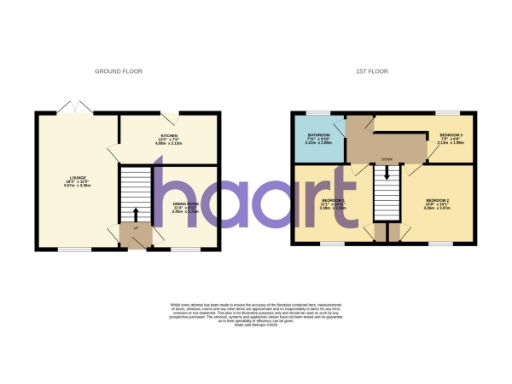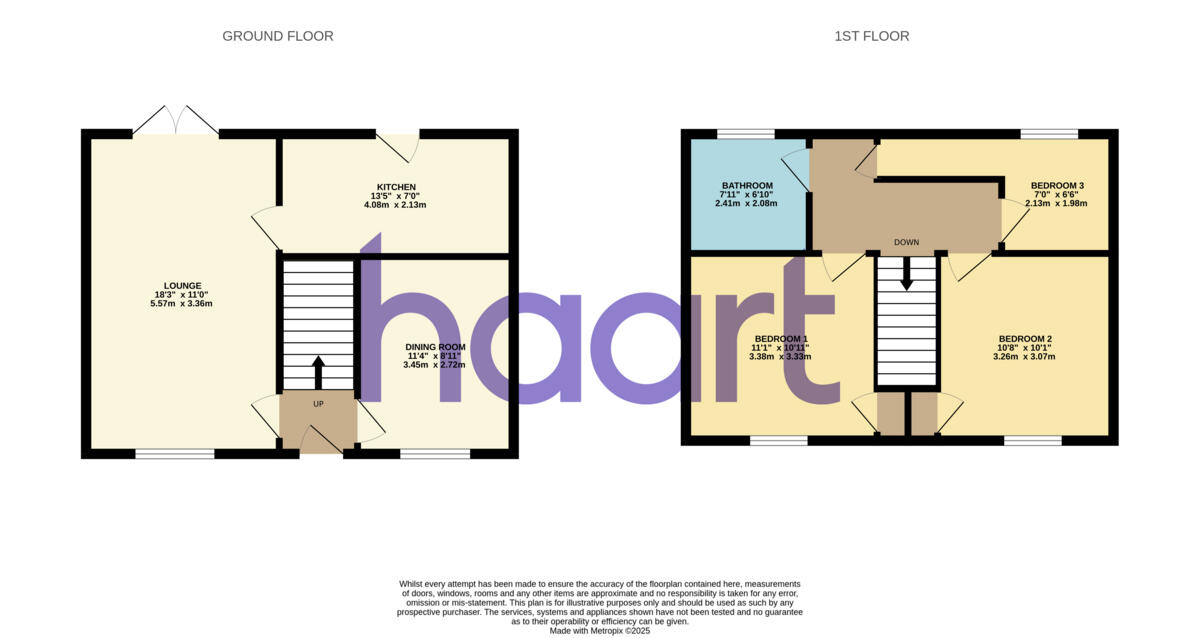Summary - 72 HIGH STREET SHARNBROOK BEDFORD MK44 1PE
3 bed 1 bath End of Terrace
Characterful three-bed home on a generous plot close to shops and schools.
3 bedrooms with practical upstairs layout
Large rear garden with side access
Off-street parking included
Modest overall size — approx. 784 sq ft
Traditional kitchen; likely requires updating
Single family bathroom only
Double glazing fitted post-2002; mains gas heating
Very low local crime; fast broadband and mobile signal
Set on a large plot in the popular village of Sharnbrook, this 3-bedroom end-terrace offers comfortable village living within easy reach of local amenities and countryside walks. The house has a light, neutral living room and a traditional kitchen/diner at the rear that provides practical storage and workspace for everyday family life.
Upstairs are three well-proportioned bedrooms and a single family bathroom. The property benefits from double glazing (fitted since 2002), mains gas central heating and very good broadband and mobile signal — useful for hybrid working or streaming. Off-street parking and side access add everyday convenience in this quiet, affluent neighbourhood with very low crime.
Buyers should note the home is modest in overall size (approximately 784 sq ft) and the kitchen shows a traditional, dated style that will suit some buyers but may prompt updating for others. There is only one bathroom, and while the layout is practical, the house was constructed between 1950–1966 so buyers seeking a fully modern specification may want to allow for targeted improvements.
This property will appeal to families and first-time buyers wanting village life with strong local primary schools and convenient road/rail links to Bedford. It also offers scope for modest modernisation to increase comfort and value while retaining the cottage-like character of the terrace.
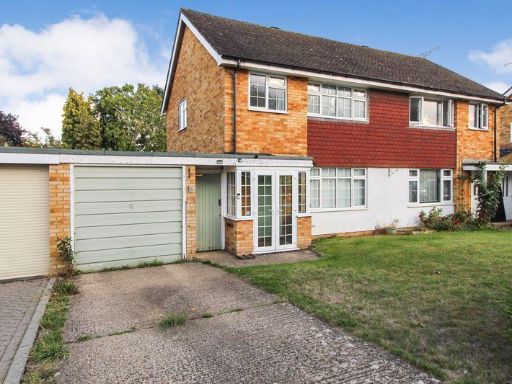 3 bedroom semi-detached house for sale in Home Close, Sharnbrook, MK44 — £360,000 • 3 bed • 2 bath • 789 ft²
3 bedroom semi-detached house for sale in Home Close, Sharnbrook, MK44 — £360,000 • 3 bed • 2 bath • 789 ft²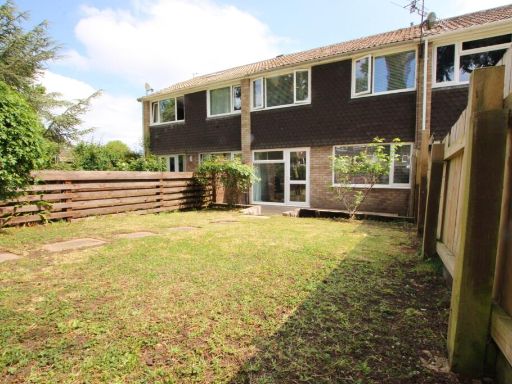 3 bedroom terraced house for sale in Towns End Road, Sharnbrook, Bedford, Bedfordshire, MK44 — £280,000 • 3 bed • 1 bath • 915 ft²
3 bedroom terraced house for sale in Towns End Road, Sharnbrook, Bedford, Bedfordshire, MK44 — £280,000 • 3 bed • 1 bath • 915 ft²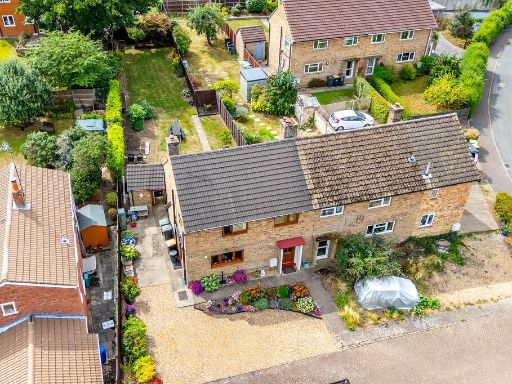 3 bedroom semi-detached house for sale in Loring Road, Sharnbrook, MK44 — £350,000 • 3 bed • 1 bath • 910 ft²
3 bedroom semi-detached house for sale in Loring Road, Sharnbrook, MK44 — £350,000 • 3 bed • 1 bath • 910 ft²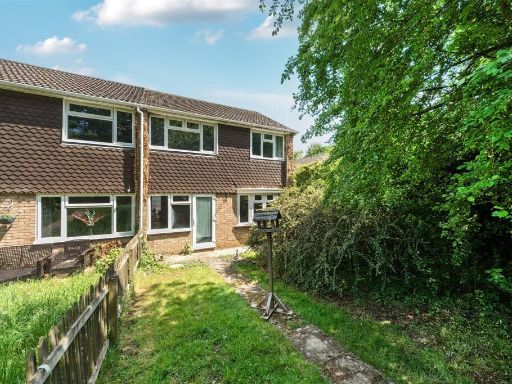 3 bedroom end of terrace house for sale in Towns End Road, Sharnbrook, MK44 — £290,000 • 3 bed • 1 bath • 967 ft²
3 bedroom end of terrace house for sale in Towns End Road, Sharnbrook, MK44 — £290,000 • 3 bed • 1 bath • 967 ft²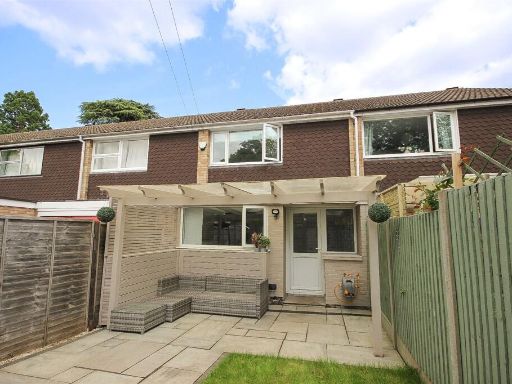 2 bedroom terraced house for sale in Grange Gardens, Sharnbrook, Bedford, Bedfordshire, MK44 — £280,000 • 2 bed • 1 bath • 840 ft²
2 bedroom terraced house for sale in Grange Gardens, Sharnbrook, Bedford, Bedfordshire, MK44 — £280,000 • 2 bed • 1 bath • 840 ft²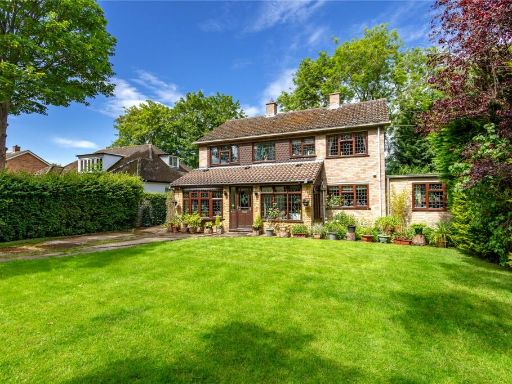 4 bedroom detached house for sale in Lodge Road, Sharnbrook, Bedford, Bedfordshire, MK44 — £650,000 • 4 bed • 1 bath • 1625 ft²
4 bedroom detached house for sale in Lodge Road, Sharnbrook, Bedford, Bedfordshire, MK44 — £650,000 • 4 bed • 1 bath • 1625 ft²