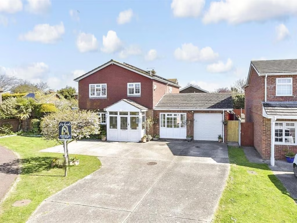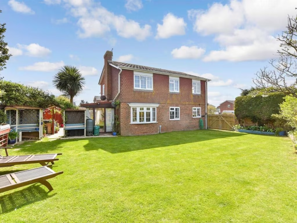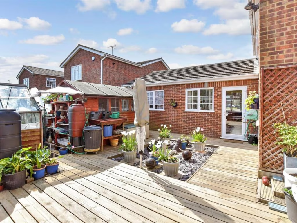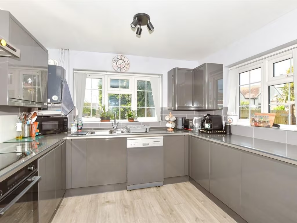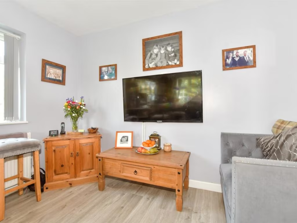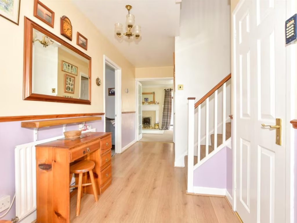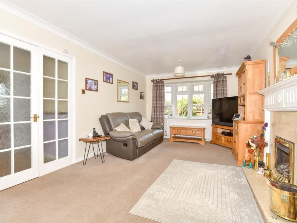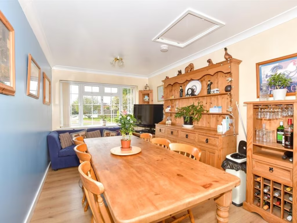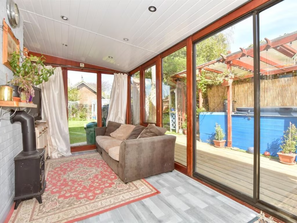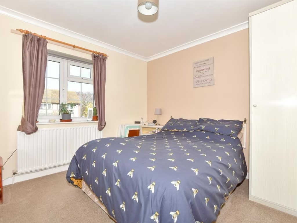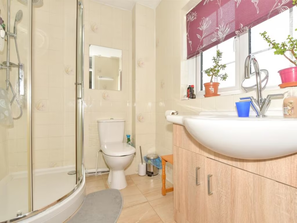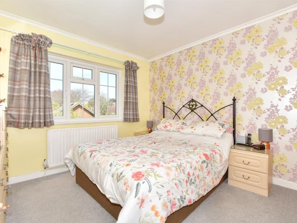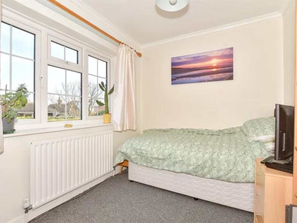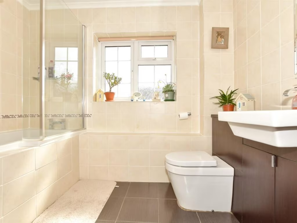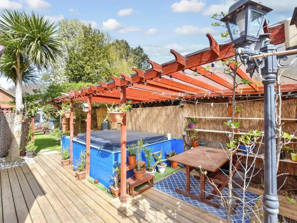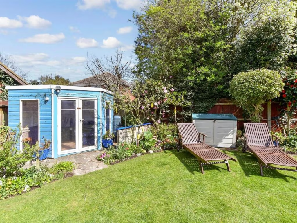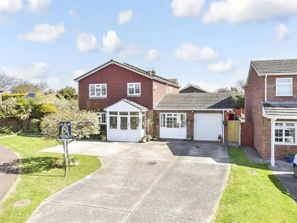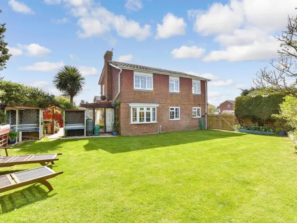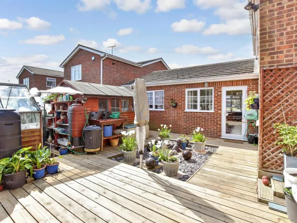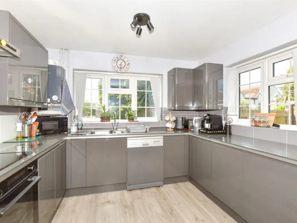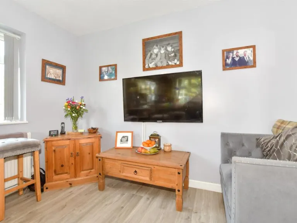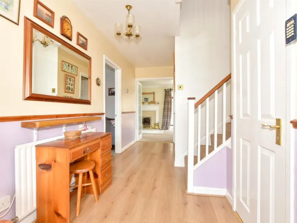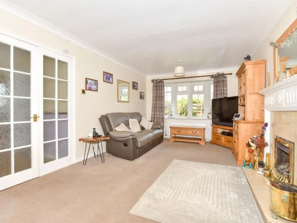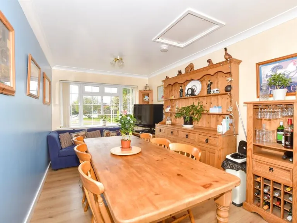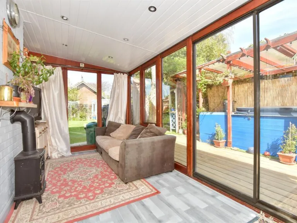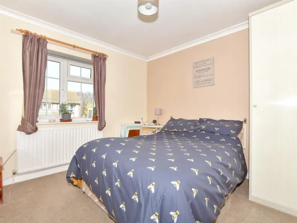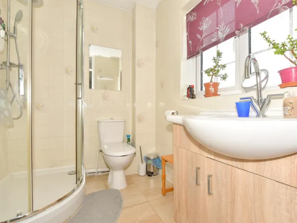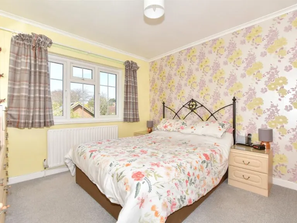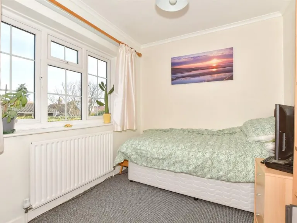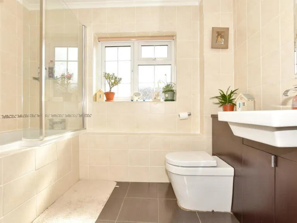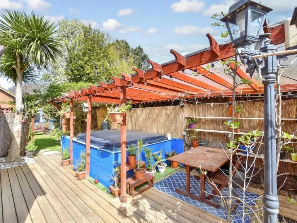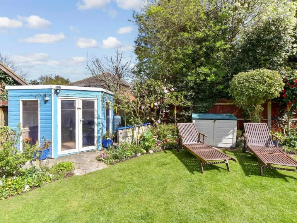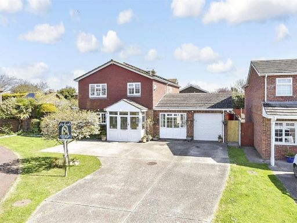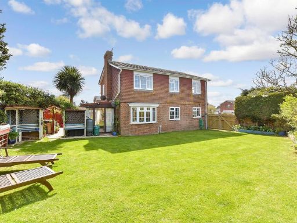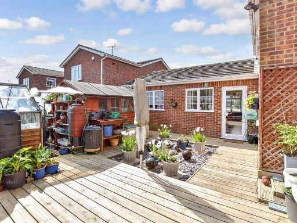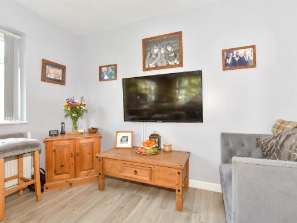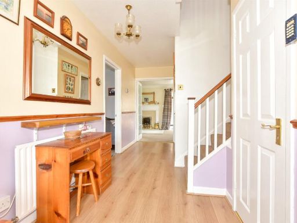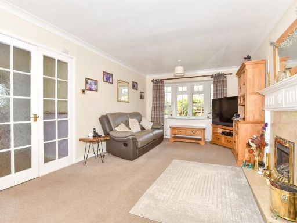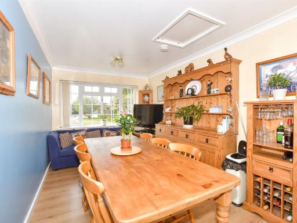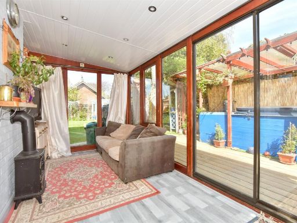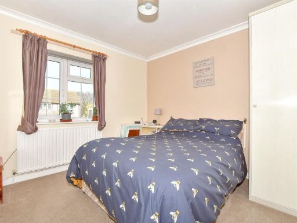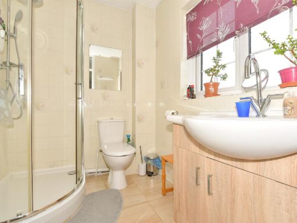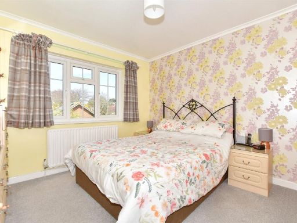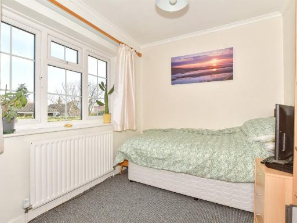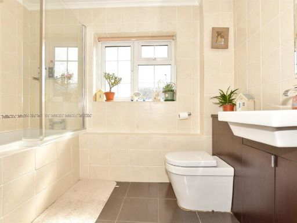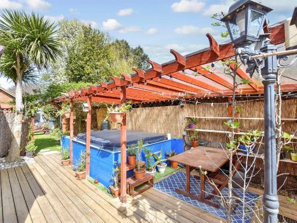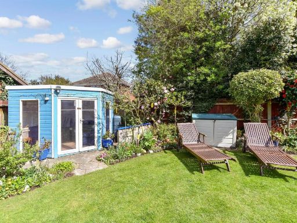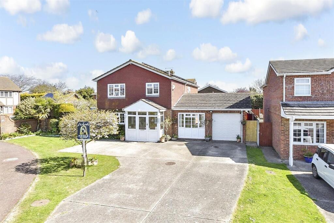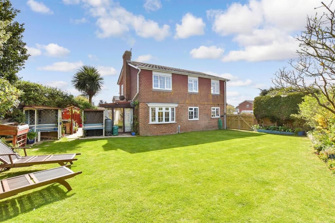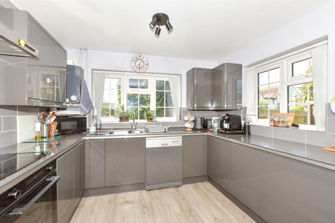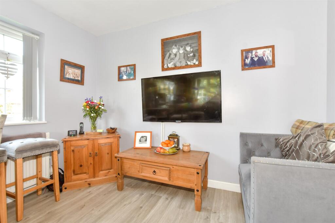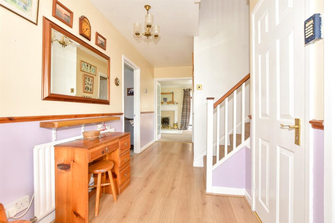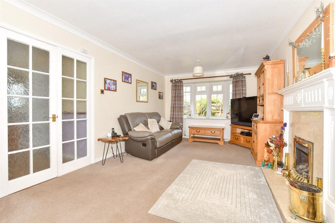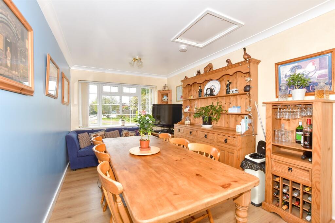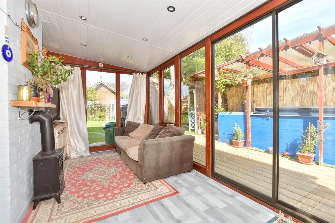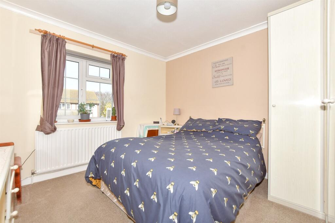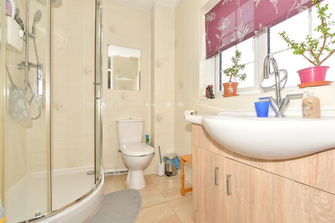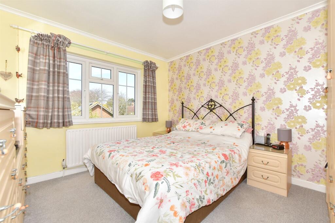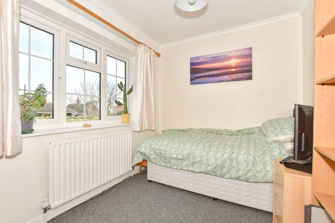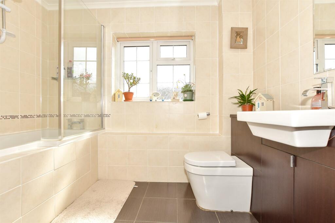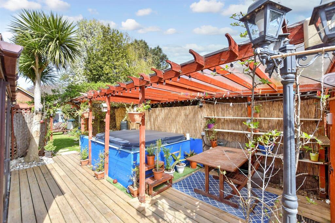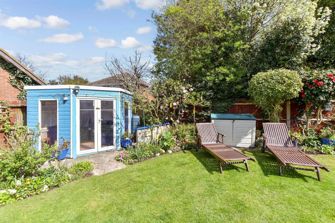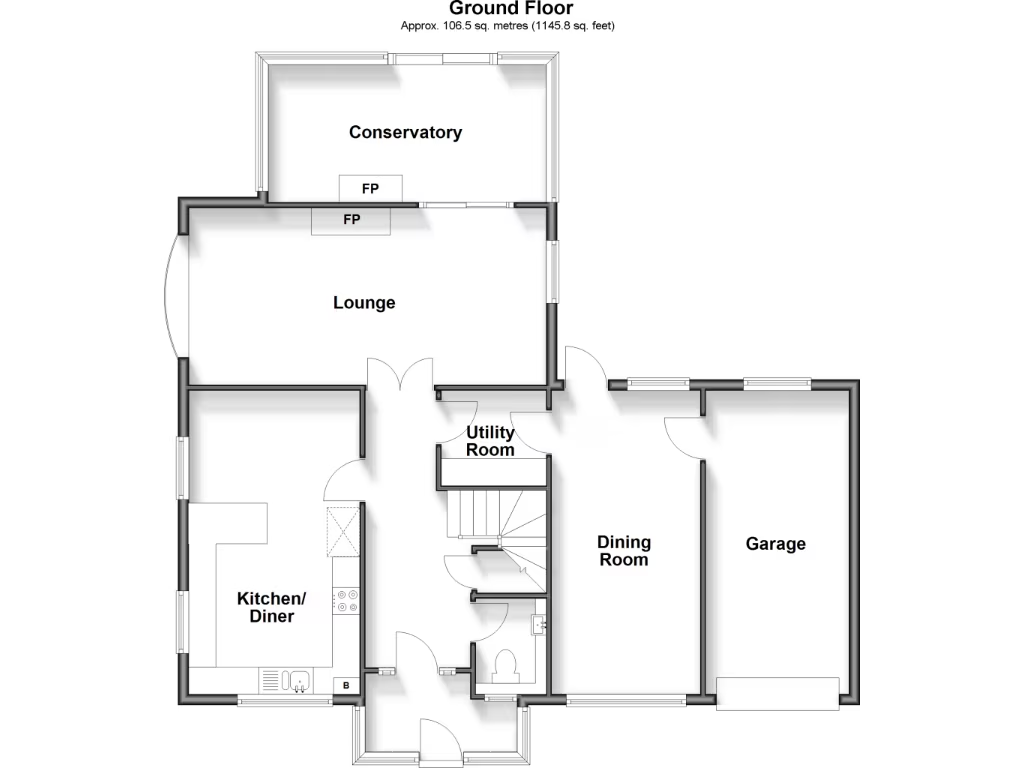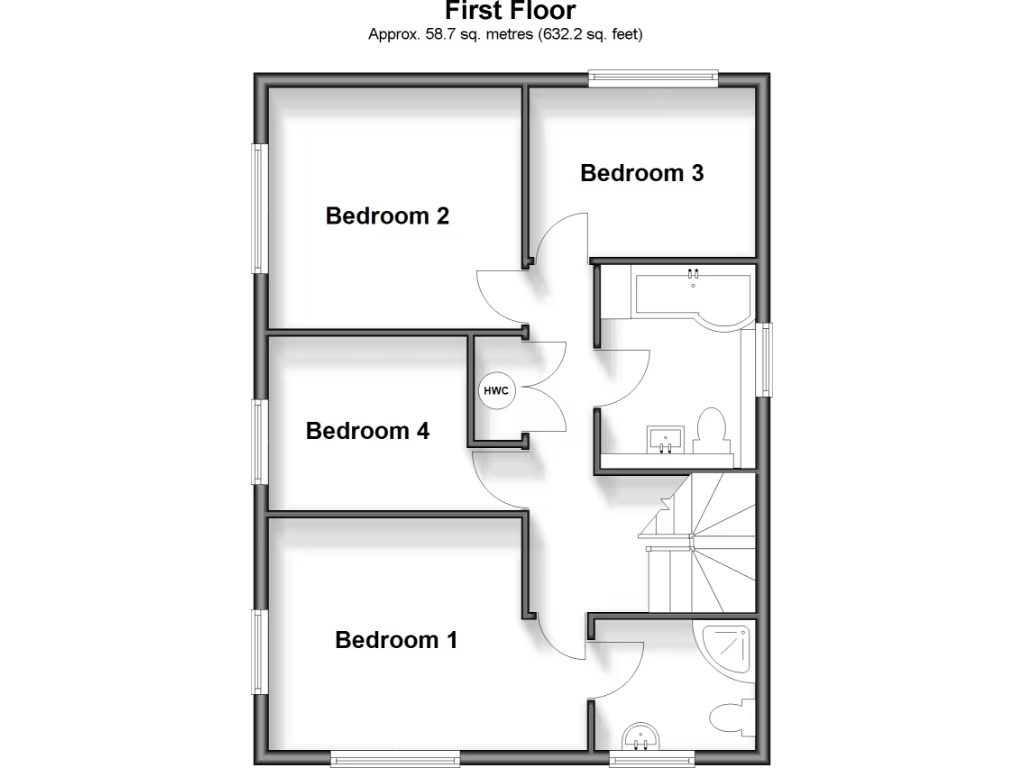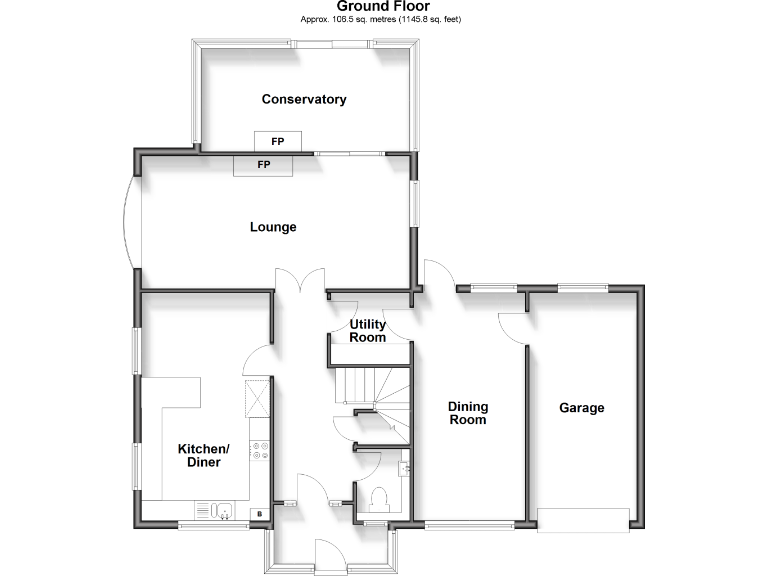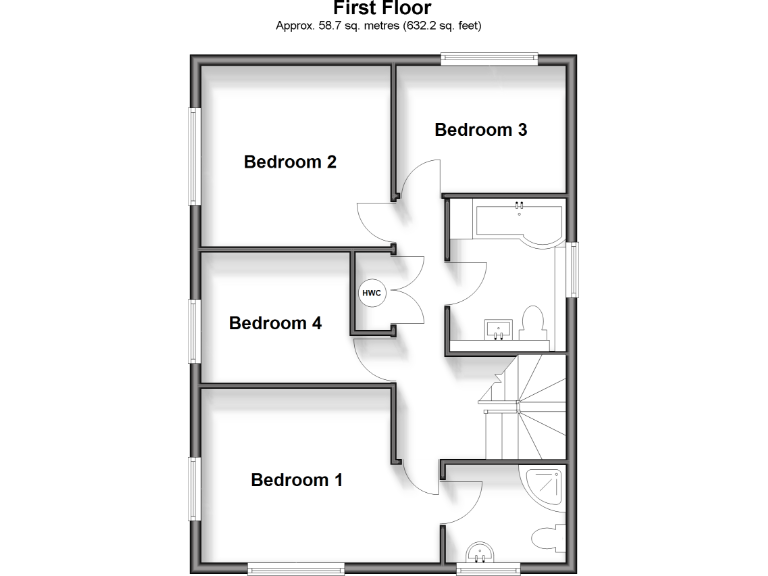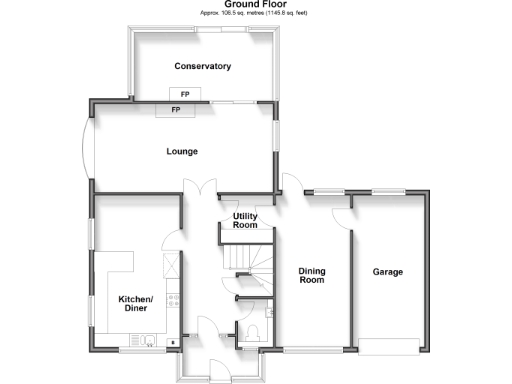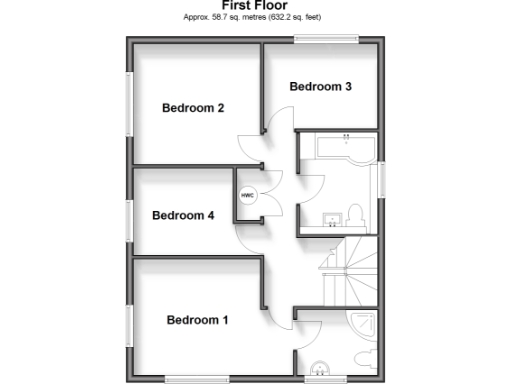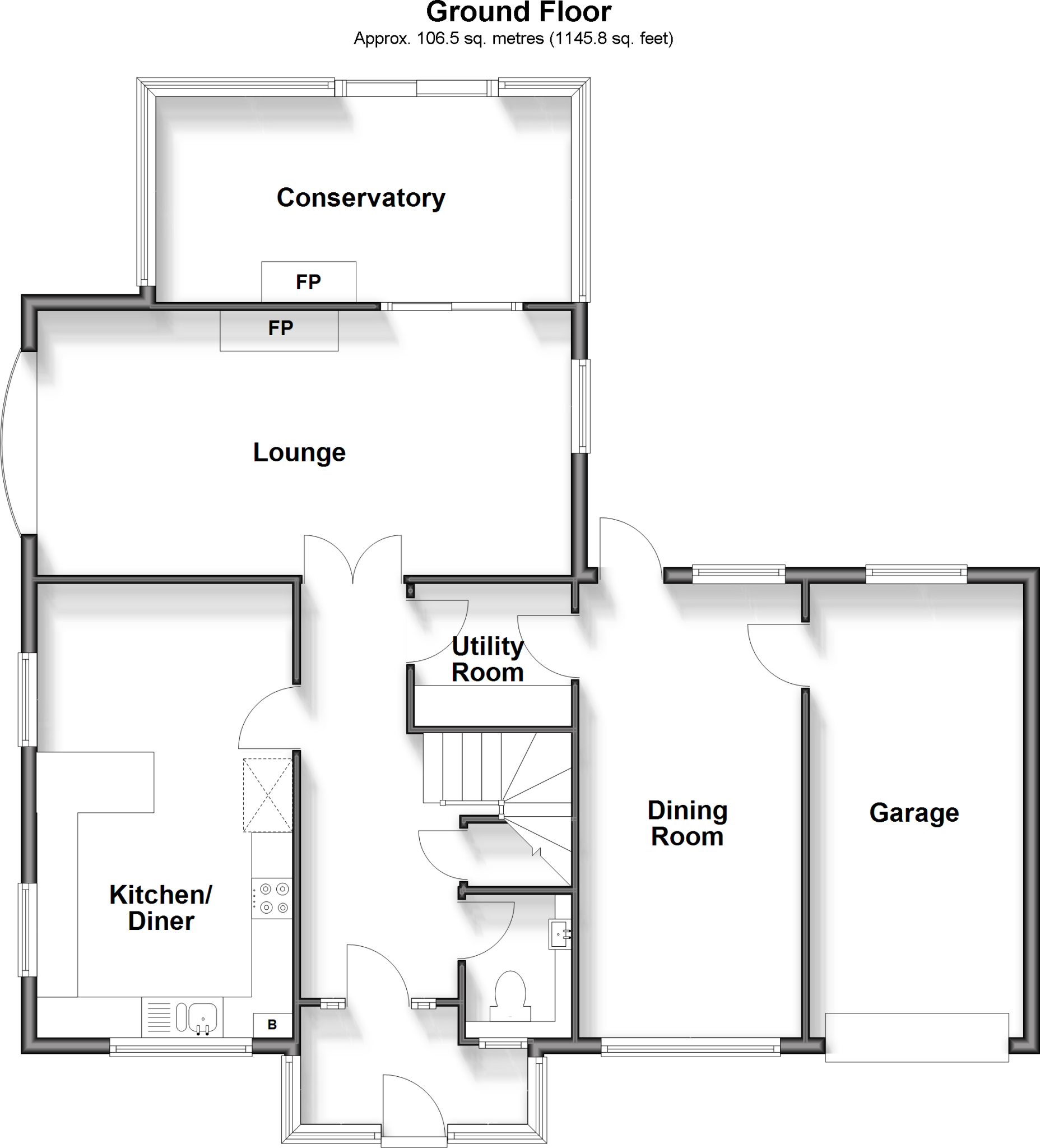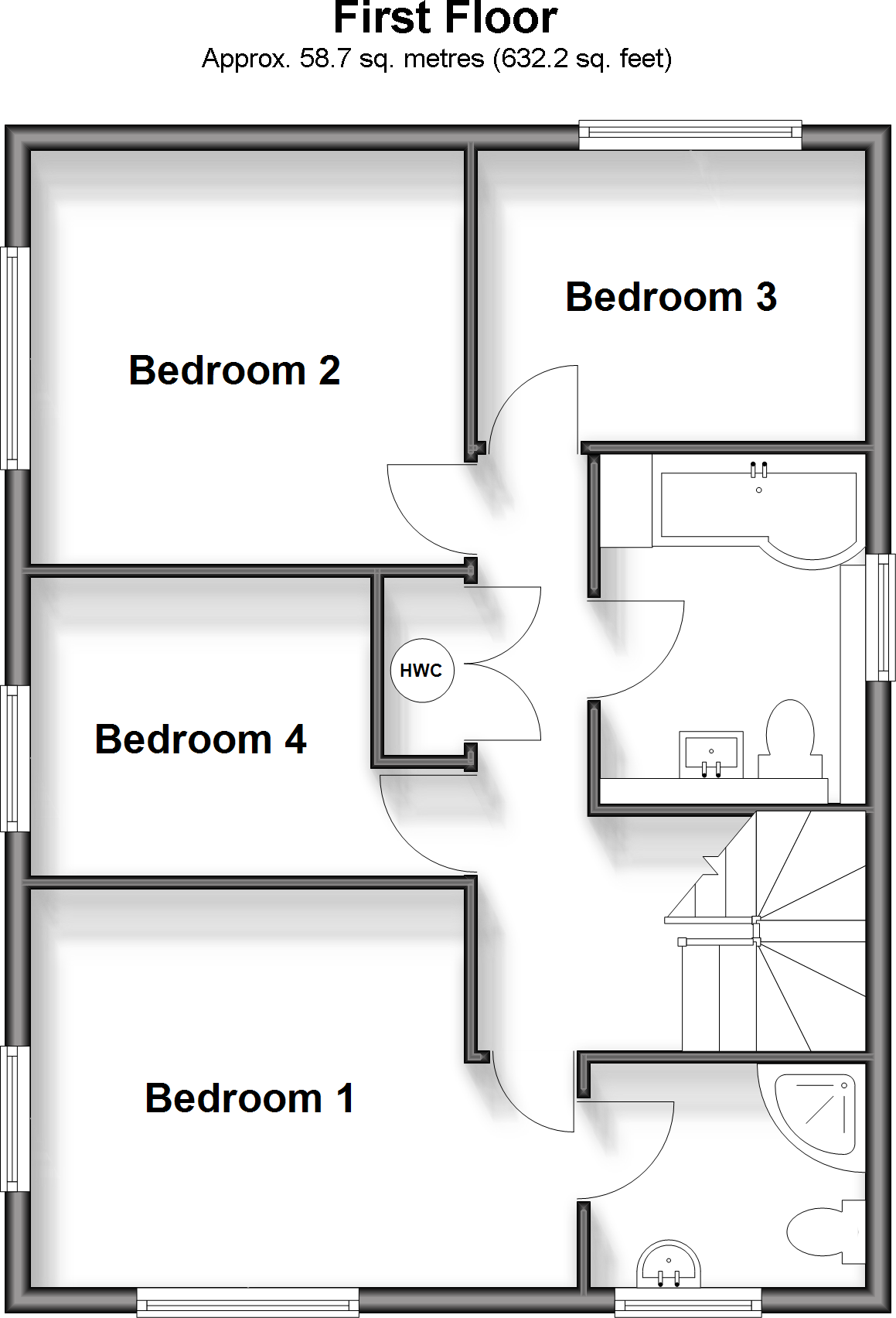Summary - Ashbee Gardens, Herne Bay, Kent CT6 6TX
4 bed 2 bath Detached
Large 4-bed detached house with gardens, garage and short walk to cliff-top walks..
4 bedrooms including principal with en-suite
Luxury kitchen/diner plus separate utility room
Large lounge, dining room and conservatory
Private gardens, summer house and decked entertaining area
Vast off-road parking and detached single garage
Short walk to cliff-top walks and seaside views
Double glazing (installed post-2002) and gas central heating
Council tax above average; built 1976–82, partial cavity insulation
Set on a large plot on the outskirts of Beltinge, this much-improved four-bedroom detached house offers comfortable family living and glimpses of the sea from the first floor. The ground floor centres on a luxury kitchen/diner with an adjoining utility, a generous lounge and a separate family dining room, plus a conservatory that opens to the decked rear garden. A single en-suite serves the principal bedroom; three further bedrooms and a family bathroom complete the first floor.
The gardens are a genuine asset: private lawns, a decked entertaining area and a timber summer house provide flexible outside space for children, pets and alfresco dining. Vast off-road parking and a detached garage add practical convenience for multiple vehicles and storage. The house benefits from double glazing (fitted since 2002) and gas central heating via boiler and radiators.
Built in the late 1970s/early 1980s with cavity walls (partial insulation assumed), the property sits in a quiet, low-crime neighbourhood a short walk from cliff-top walks and local amenities. Local schools nearby include an Outstanding Church of England primary and two Good-rated primaries, making this location attractive to families.
Important practical points: the home is freehold and average in overall size at around 1,161 sq ft, with council tax noted as above average. While much improved, buyers should verify fixtures, services and any planning or building consents for alterations. The construction era and partial wall insulation may mean further energy-efficiency upgrades are possible if desired.
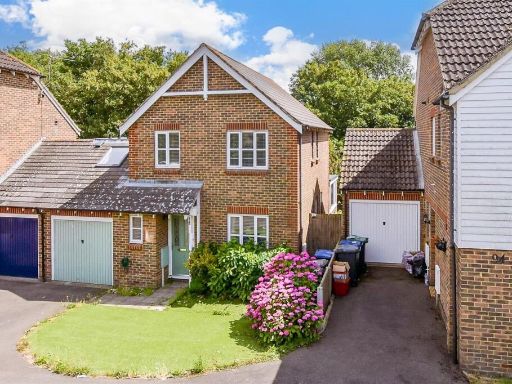 4 bedroom detached house for sale in Glenbervie Drive, Beltinge, Herne Bay, Kent, CT6 — £400,000 • 4 bed • 1 bath • 872 ft²
4 bedroom detached house for sale in Glenbervie Drive, Beltinge, Herne Bay, Kent, CT6 — £400,000 • 4 bed • 1 bath • 872 ft²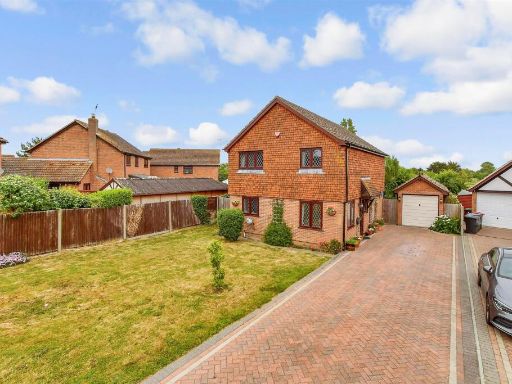 4 bedroom detached house for sale in Selbey Close, Herne Bay, Kent, CT6 — £475,000 • 4 bed • 2 bath • 1066 ft²
4 bedroom detached house for sale in Selbey Close, Herne Bay, Kent, CT6 — £475,000 • 4 bed • 2 bath • 1066 ft²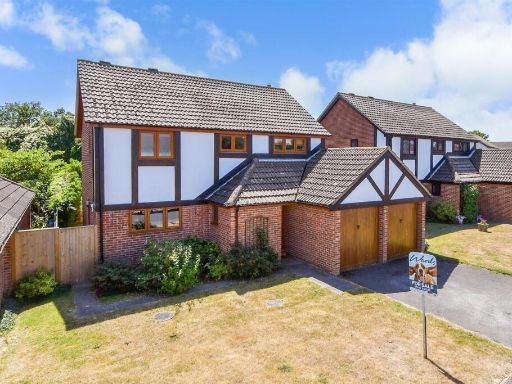 4 bedroom detached house for sale in Cornwallis Avenue, Beltinge, Herne Bay, Kent, CT6 — £485,000 • 4 bed • 2 bath • 1023 ft²
4 bedroom detached house for sale in Cornwallis Avenue, Beltinge, Herne Bay, Kent, CT6 — £485,000 • 4 bed • 2 bath • 1023 ft²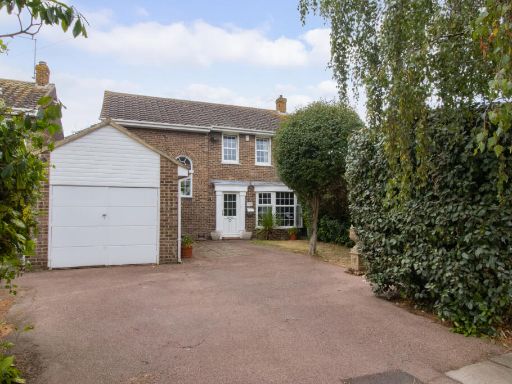 4 bedroom detached house for sale in Lismore Road, Herne Bay, CT6 — £475,000 • 4 bed • 2 bath • 1457 ft²
4 bedroom detached house for sale in Lismore Road, Herne Bay, CT6 — £475,000 • 4 bed • 2 bath • 1457 ft²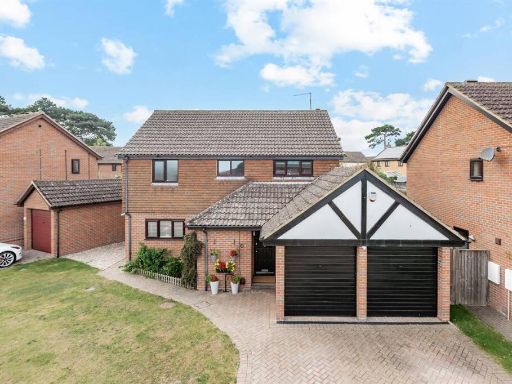 4 bedroom detached house for sale in Selbey Close, Herne Bay, CT6 — £550,000 • 4 bed • 2 bath • 1421 ft²
4 bedroom detached house for sale in Selbey Close, Herne Bay, CT6 — £550,000 • 4 bed • 2 bath • 1421 ft²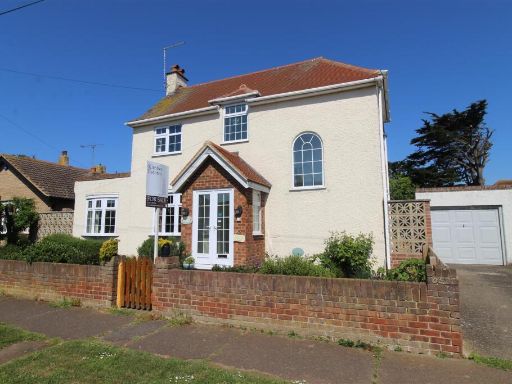 4 bedroom detached house for sale in Burlington Drive, Herne Bay, CT6 — £499,995 • 4 bed • 1 bath • 1444 ft²
4 bedroom detached house for sale in Burlington Drive, Herne Bay, CT6 — £499,995 • 4 bed • 1 bath • 1444 ft²