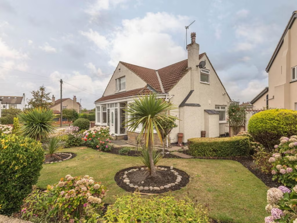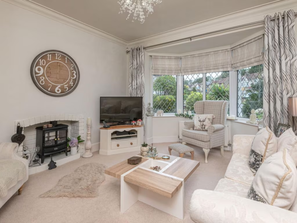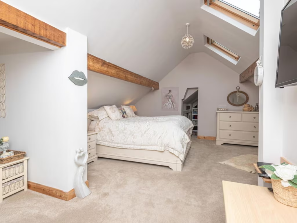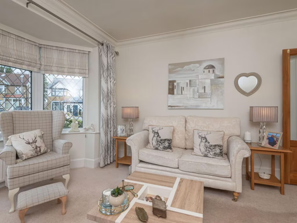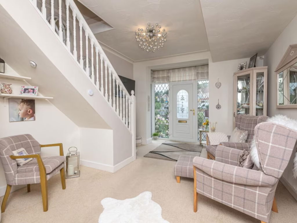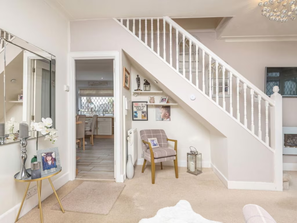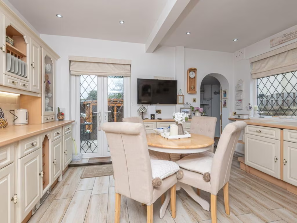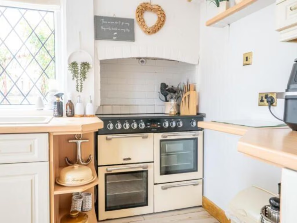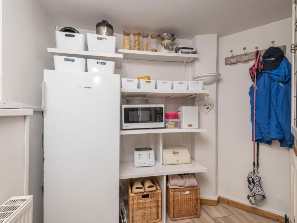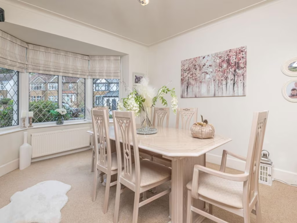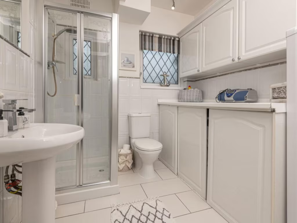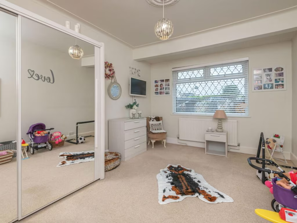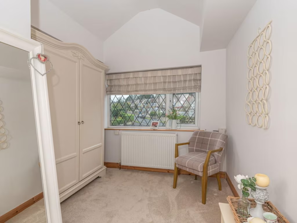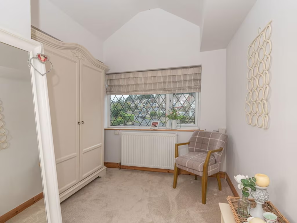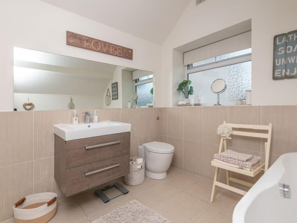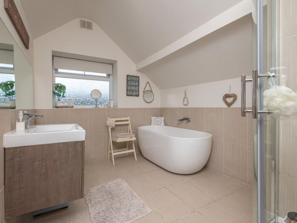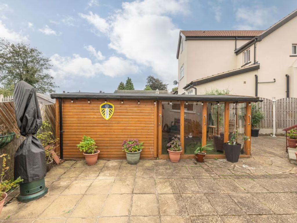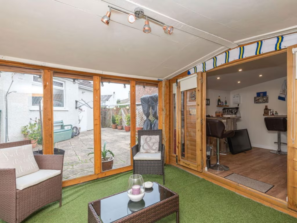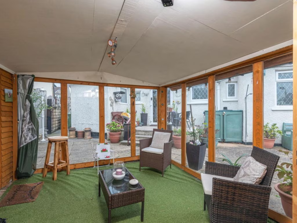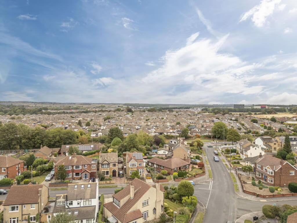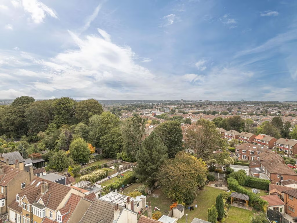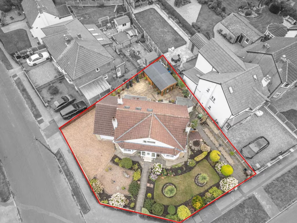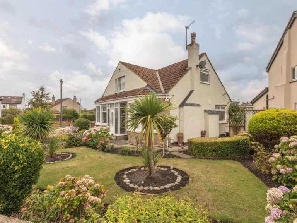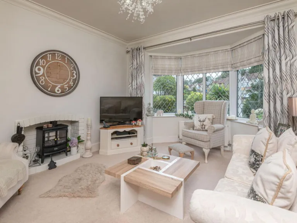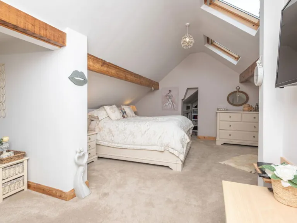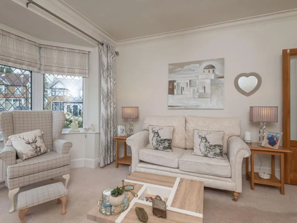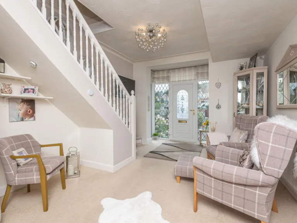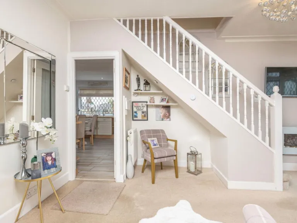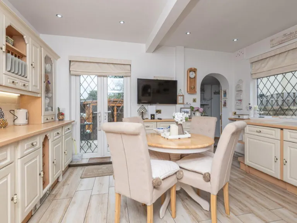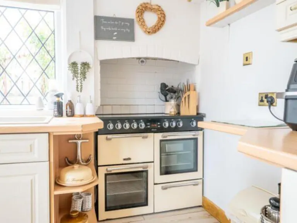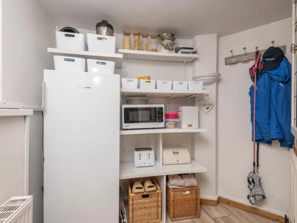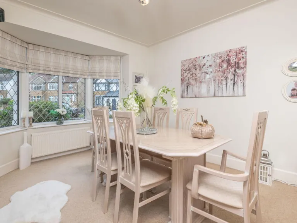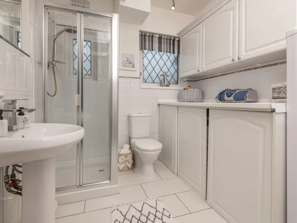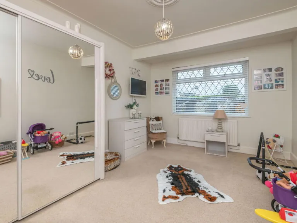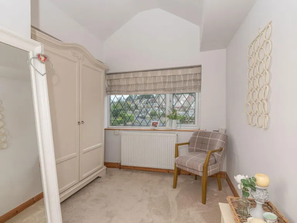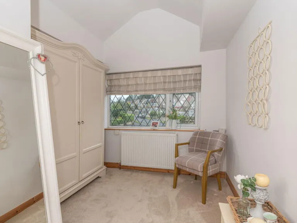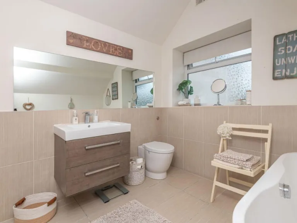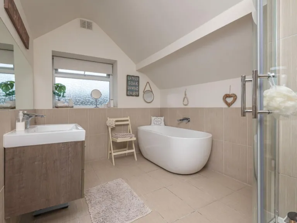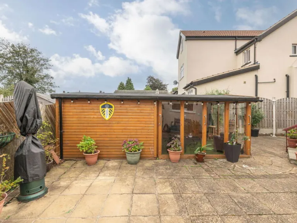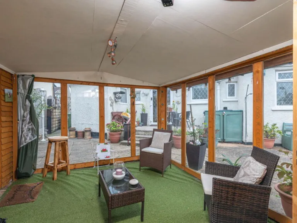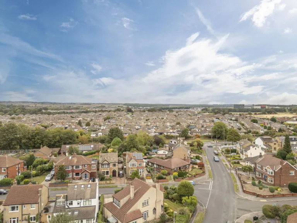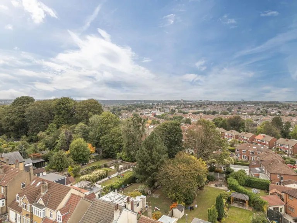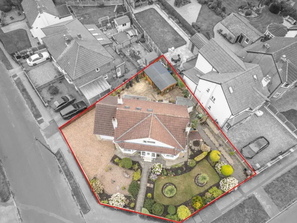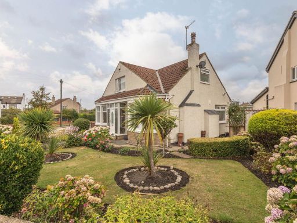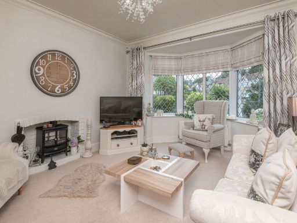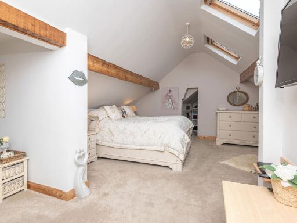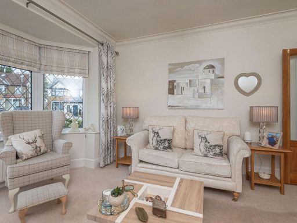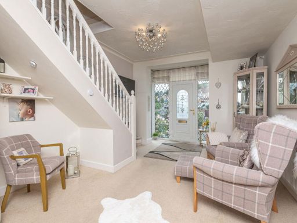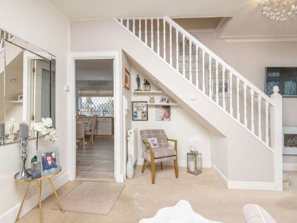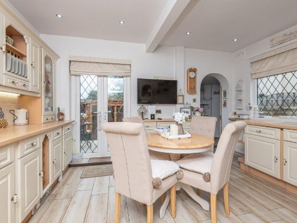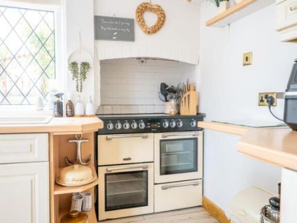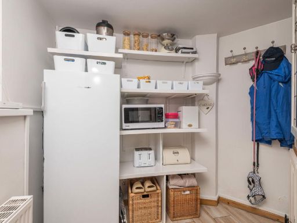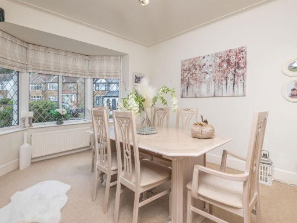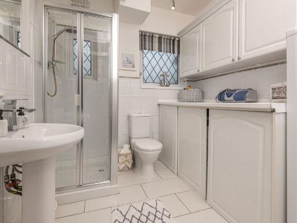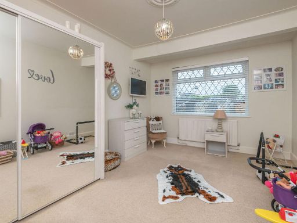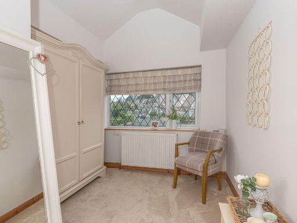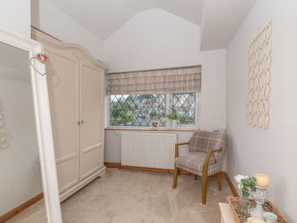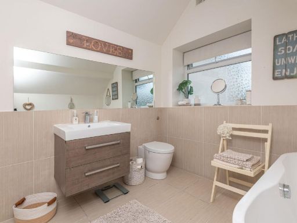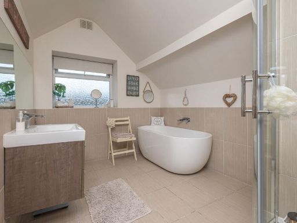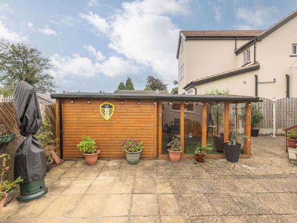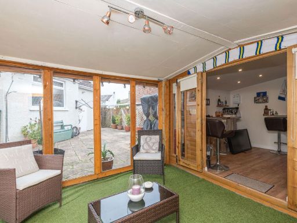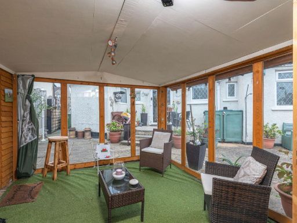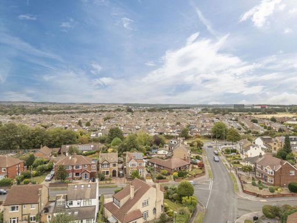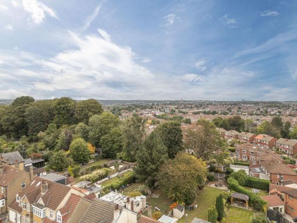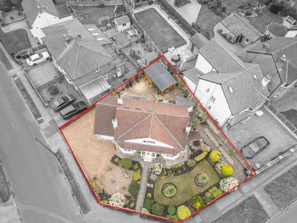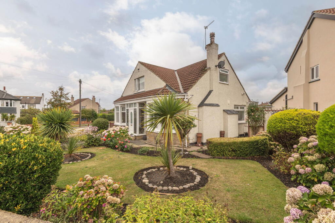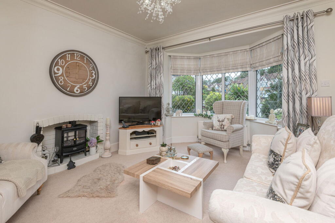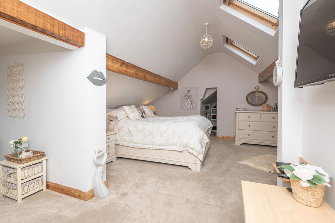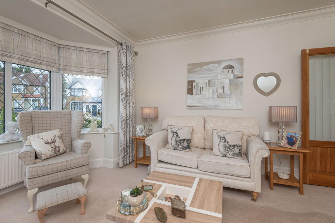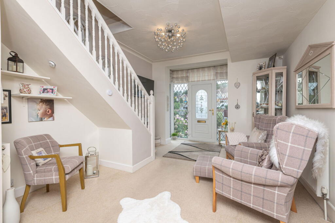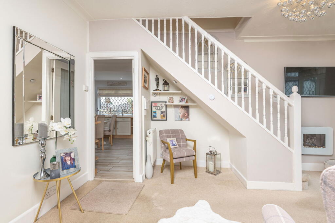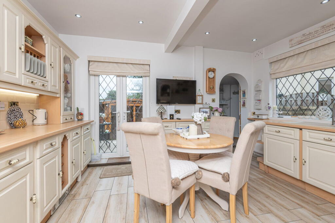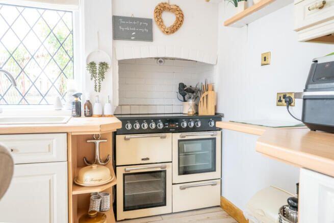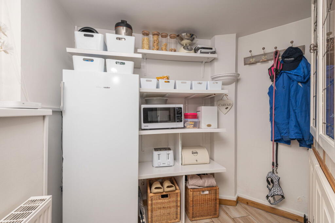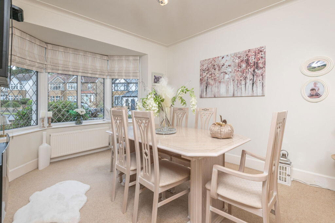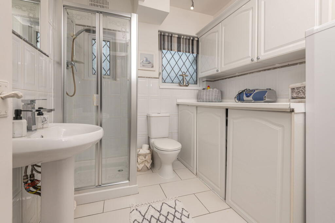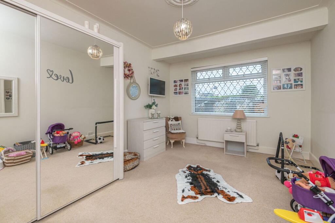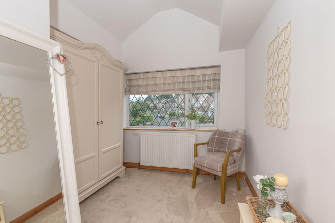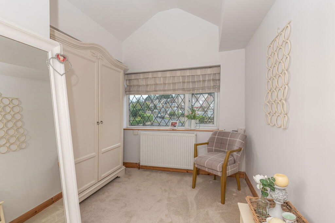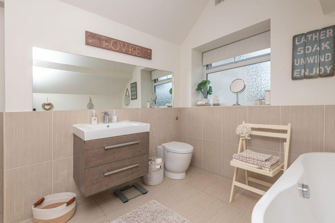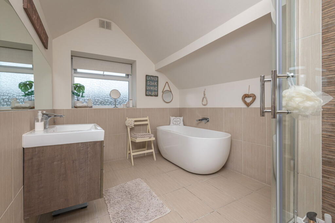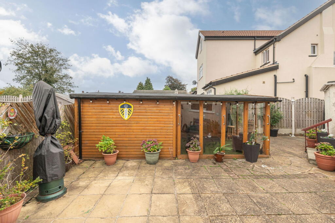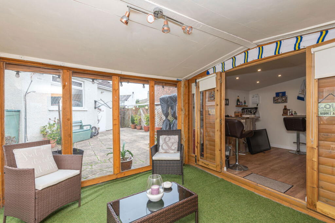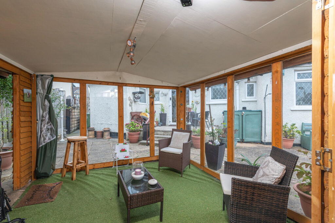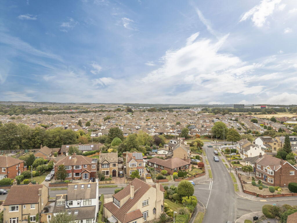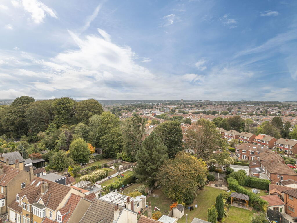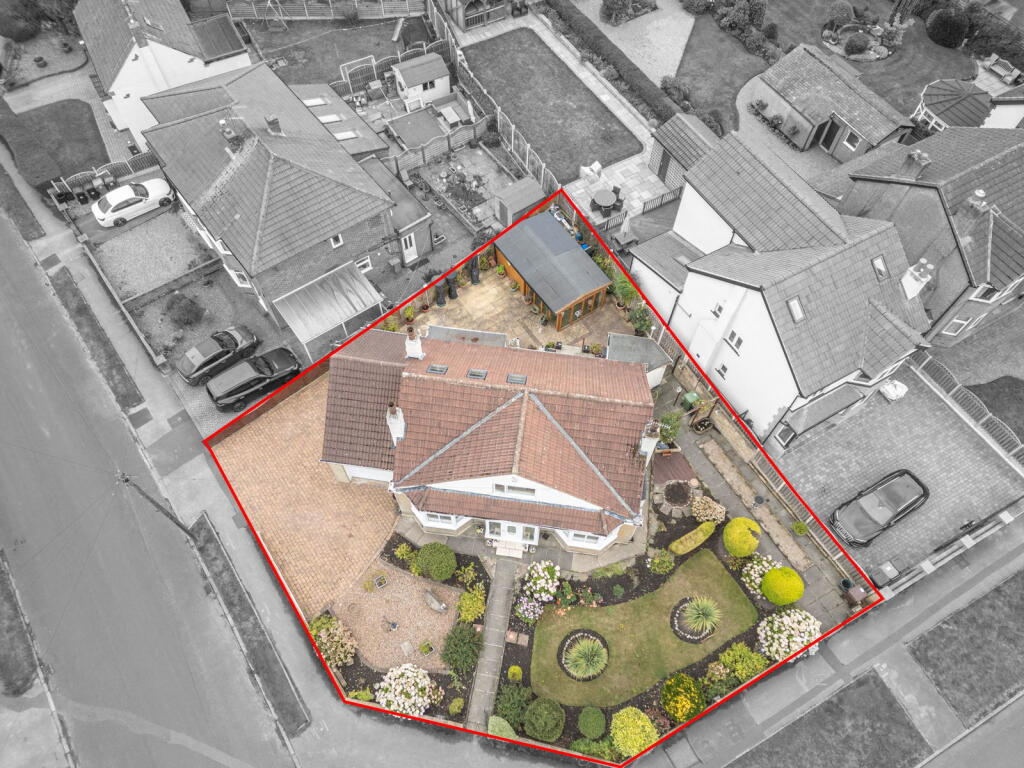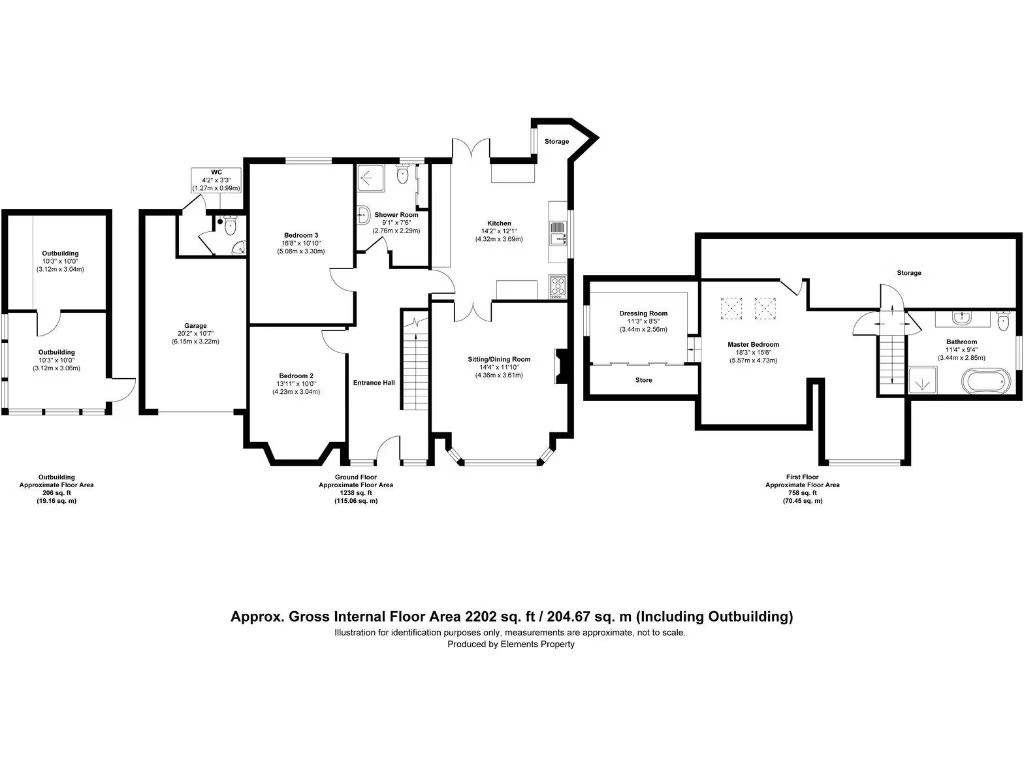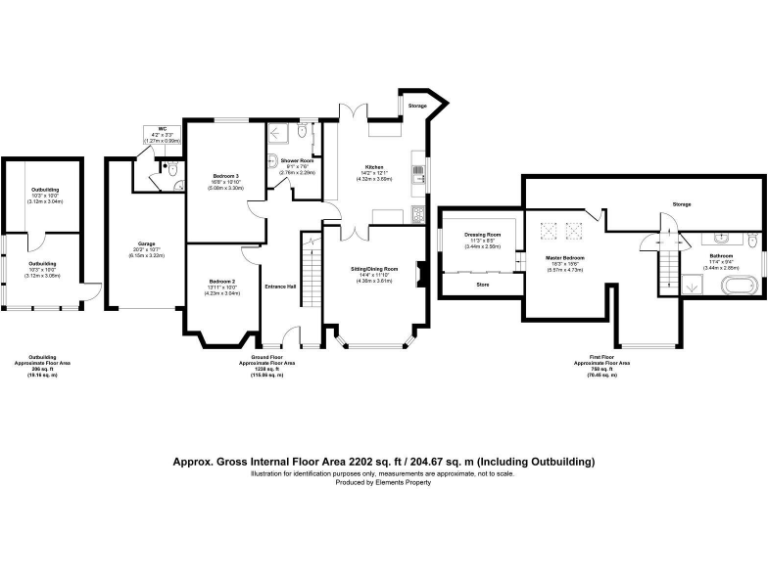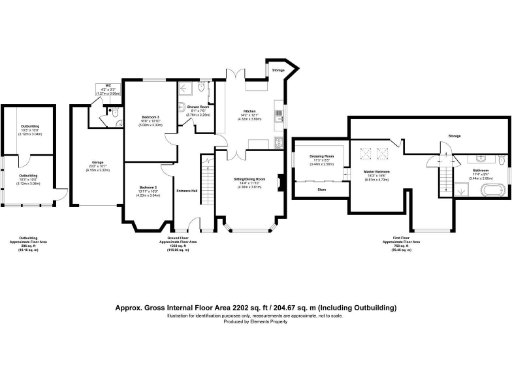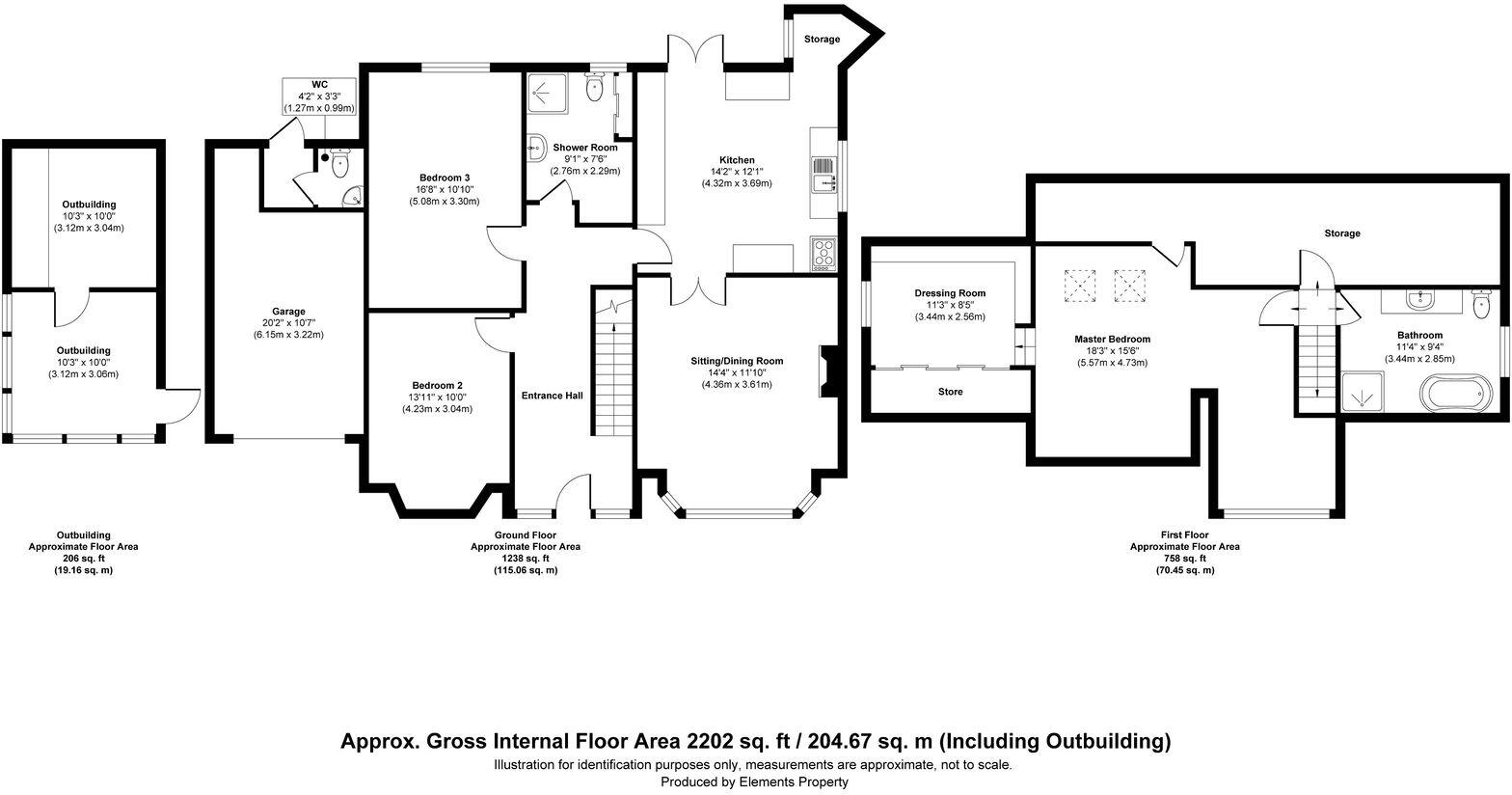Summary - 10 KNIGHTS HILL LEEDS LS15 7AU
3 bed 2 bath Detached Bungalow
Spacious three-bedroom dorma bungalow on a large Whitkirk corner plot, ready to modernise..
- Detached three-bedroom dorma bungalow on a large Whitkirk corner plot
- Bay-front lounge with cast-iron stove; sunlit, traditional interiors
- Country-style kitchen and private rear garden for entertaining
- Upstairs master with ensuite, dressing room, and ample storage
- Versatile outbuilding ideal as home office or playroom
- Built 1967–1975; cavity walls with no confirmed added insulation
- Council tax above average; tenure currently not stated
- Excellent location: short walk to Crossgates station and Temple Newsam
Set on a large corner plot in sought-after Whitkirk, this detached three-bedroom dorma bungalow combines spacious living with genuine kerb appeal. The mid‑20th century build offers bright, sunlit rooms — a bay‑front lounge with a cast‑iron stove, a country‑style kitchen that opens easily to outdoor entertaining, and generous upstairs master accommodation with ensuite and dressing room.
Outside, the property benefits from an immaculate cottage front garden and a private rear garden ideal for barbecues and relaxing. A versatile outbuilding provides useful extra space for a home office, playroom, or hobby room. Good local amenities are within walking distance, including Crossgates train station, shops, restaurants and green space at Temple Newsam.
Practical considerations include the property’s 1967–1975 construction and cavity walls with no confirmed added insulation, so buyers should consider upgrading thermal performance. Council tax is above average and the tenure is currently unknown. The layout and large overall size (approx. 2,038 sq ft) provide strong potential for modernisation or reconfiguration to suit family needs.
This home will suit buyers seeking a roomy, well‑located family house with classic features and outdoor space, and those willing to invest in energy upgrades and cosmetic updating to fully realise its potential.
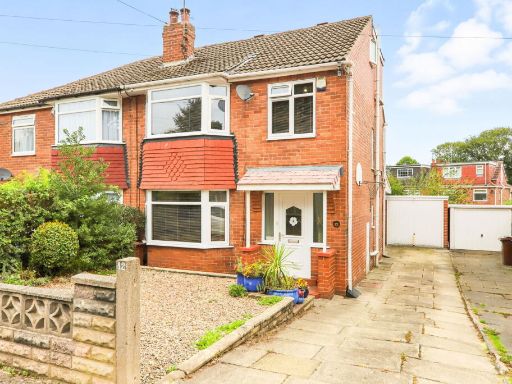 4 bedroom semi-detached house for sale in Baronsway, Leeds, LS15 7AW, LS15 — £350,000 • 4 bed • 2 bath • 1083 ft²
4 bedroom semi-detached house for sale in Baronsway, Leeds, LS15 7AW, LS15 — £350,000 • 4 bed • 2 bath • 1083 ft²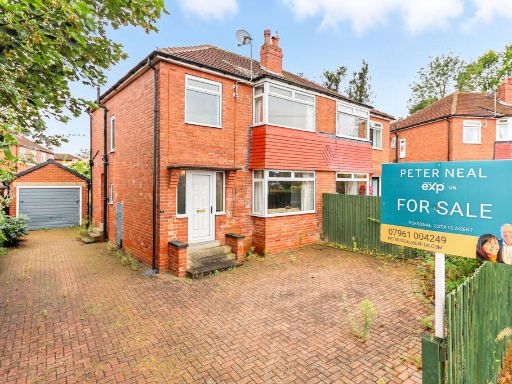 3 bedroom semi-detached house for sale in Baronsway, Leeds, LS15 7AW, LS15 — £260,000 • 3 bed • 1 bath • 871 ft²
3 bedroom semi-detached house for sale in Baronsway, Leeds, LS15 7AW, LS15 — £260,000 • 3 bed • 1 bath • 871 ft²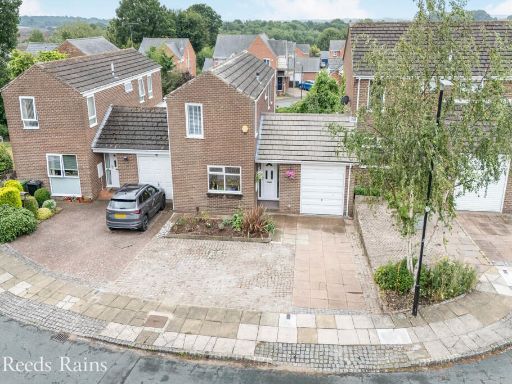 3 bedroom link detached house for sale in Pendil Close, Leeds, West Yorkshire, LS15 — £295,000 • 3 bed • 1 bath • 1216 ft²
3 bedroom link detached house for sale in Pendil Close, Leeds, West Yorkshire, LS15 — £295,000 • 3 bed • 1 bath • 1216 ft²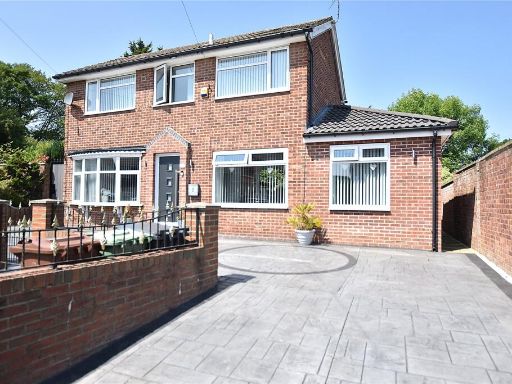 3 bedroom detached house for sale in Swarcliffe Drive East, Leeds, West Yorkshire, LS14 — £385,000 • 3 bed • 2 bath • 1003 ft²
3 bedroom detached house for sale in Swarcliffe Drive East, Leeds, West Yorkshire, LS14 — £385,000 • 3 bed • 2 bath • 1003 ft²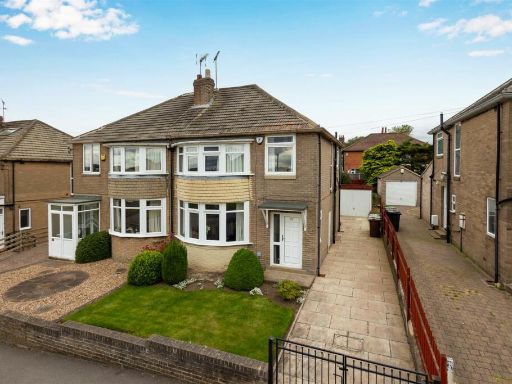 3 bedroom semi-detached house for sale in Lulworth Crescent, Leeds, LS15 — £260,000 • 3 bed • 1 bath • 916 ft²
3 bedroom semi-detached house for sale in Lulworth Crescent, Leeds, LS15 — £260,000 • 3 bed • 1 bath • 916 ft²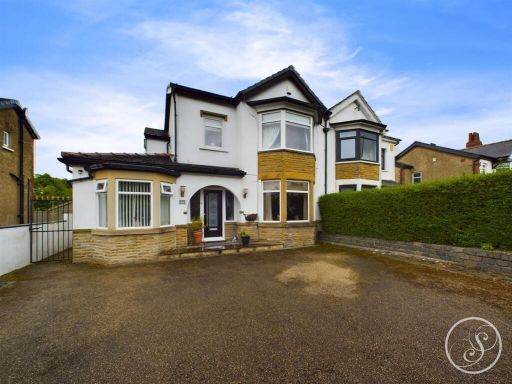 4 bedroom semi-detached house for sale in Selby Road, Whitkirk, Leeds, LS15 — £490,000 • 4 bed • 2 bath • 1755 ft²
4 bedroom semi-detached house for sale in Selby Road, Whitkirk, Leeds, LS15 — £490,000 • 4 bed • 2 bath • 1755 ft²