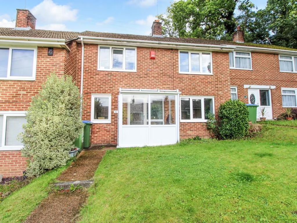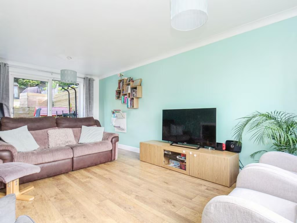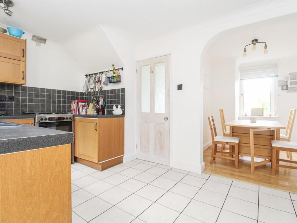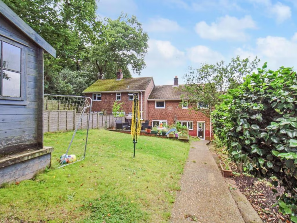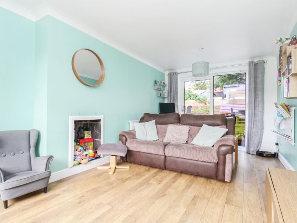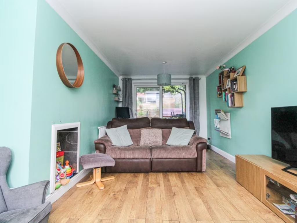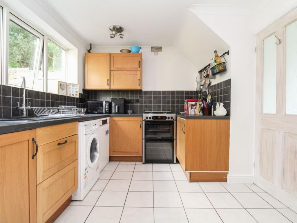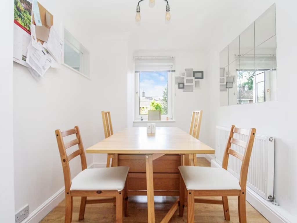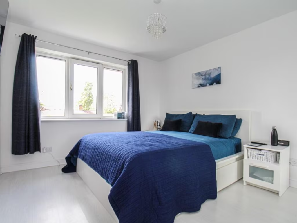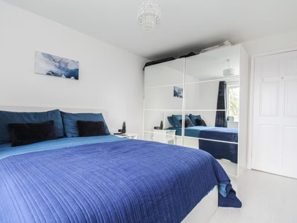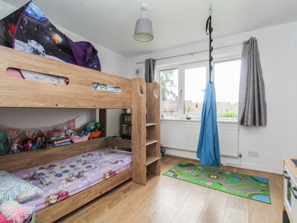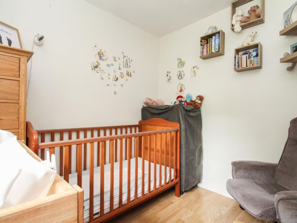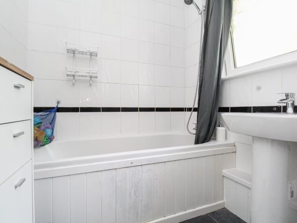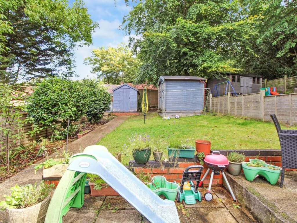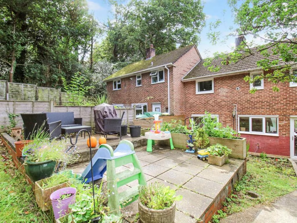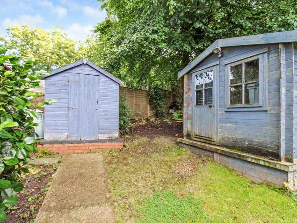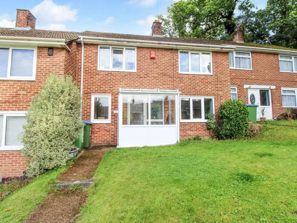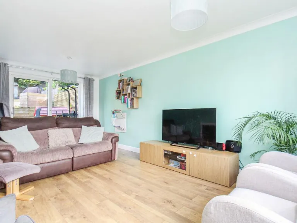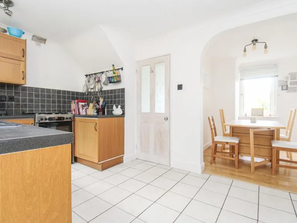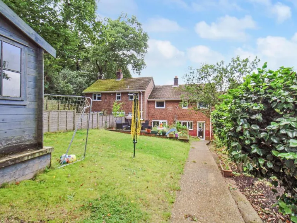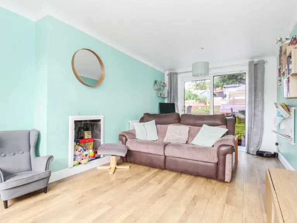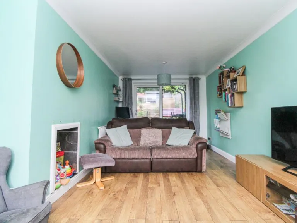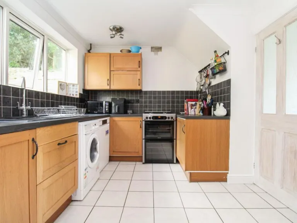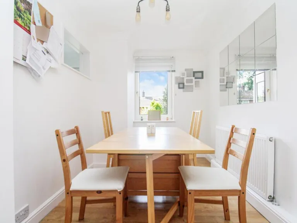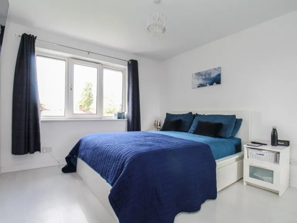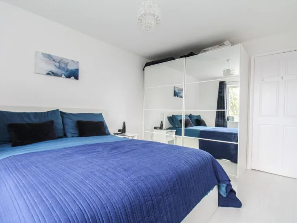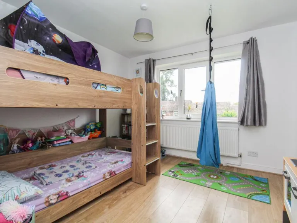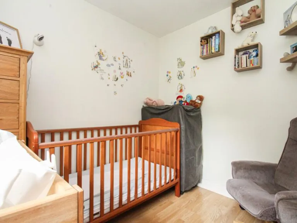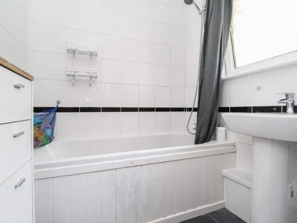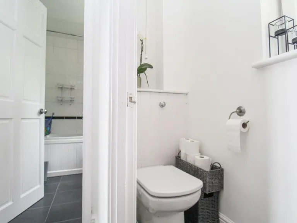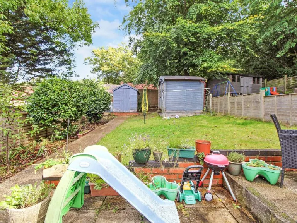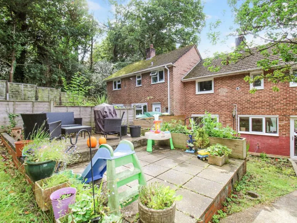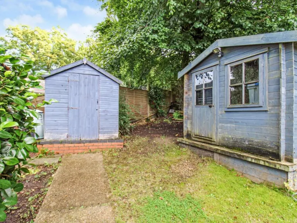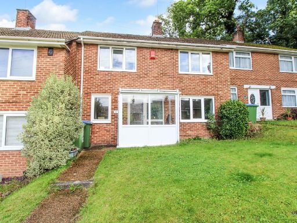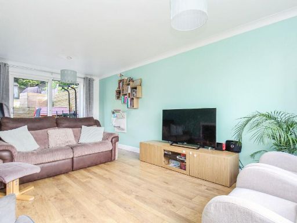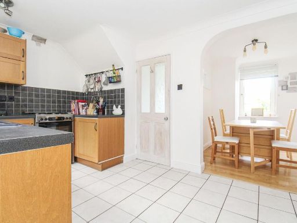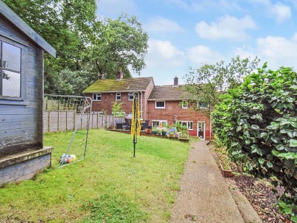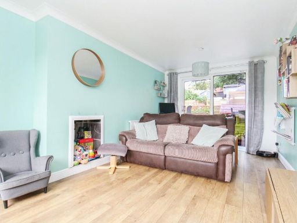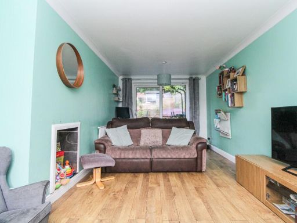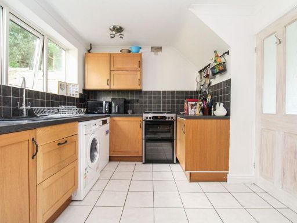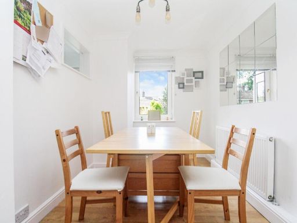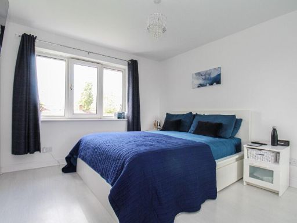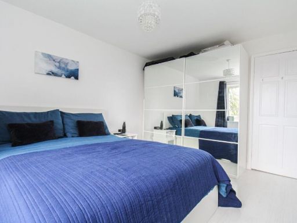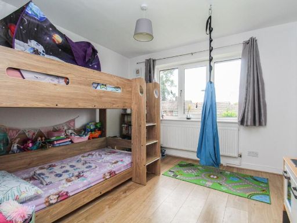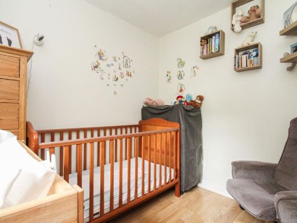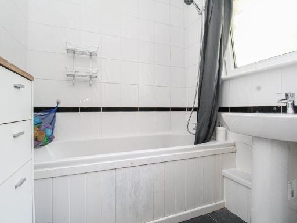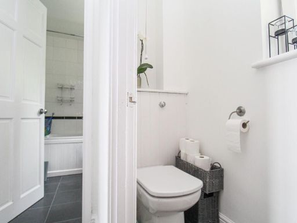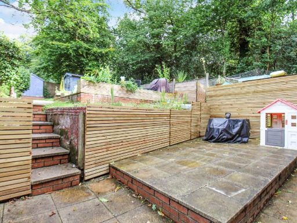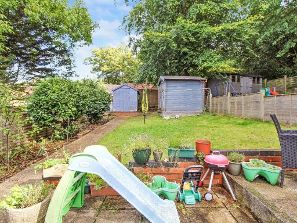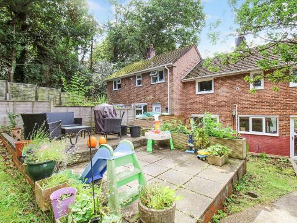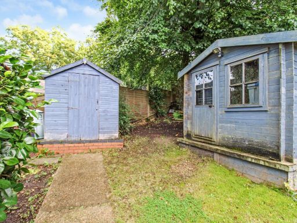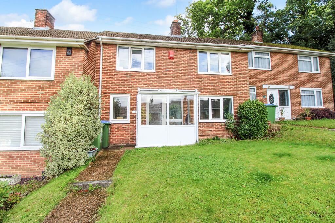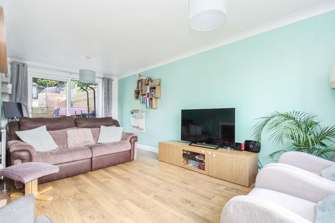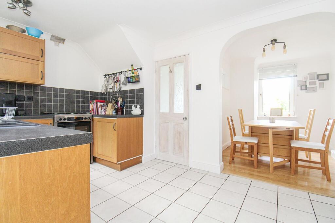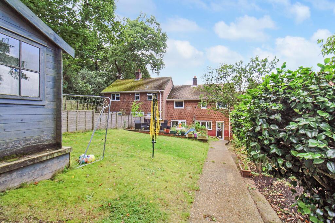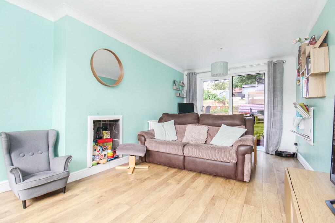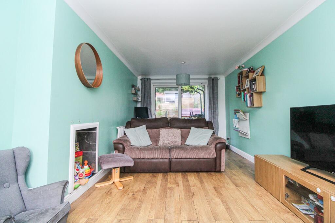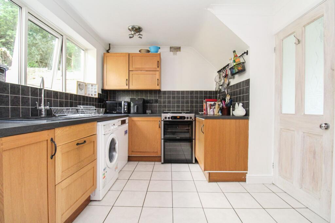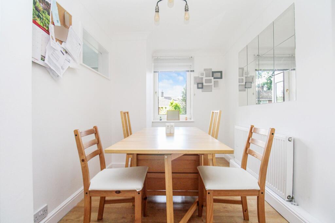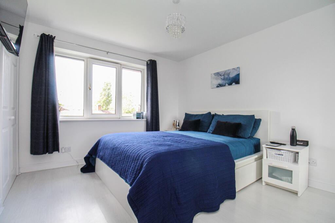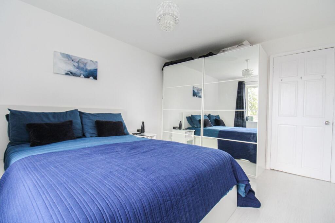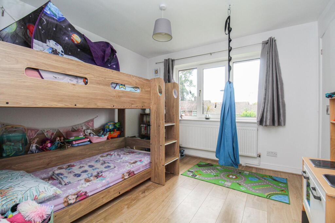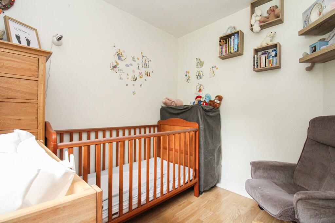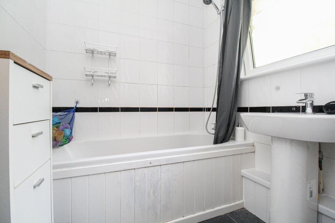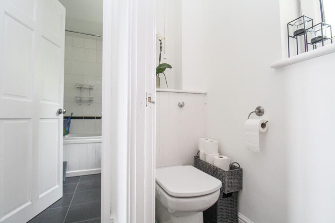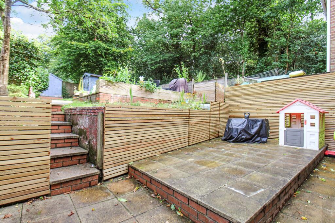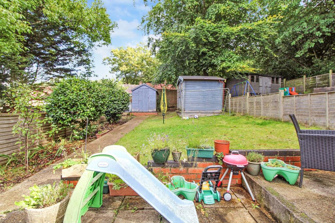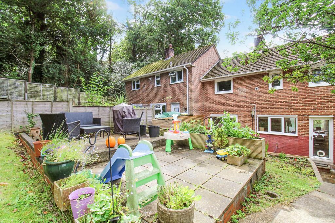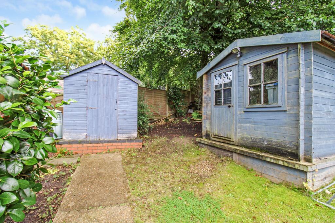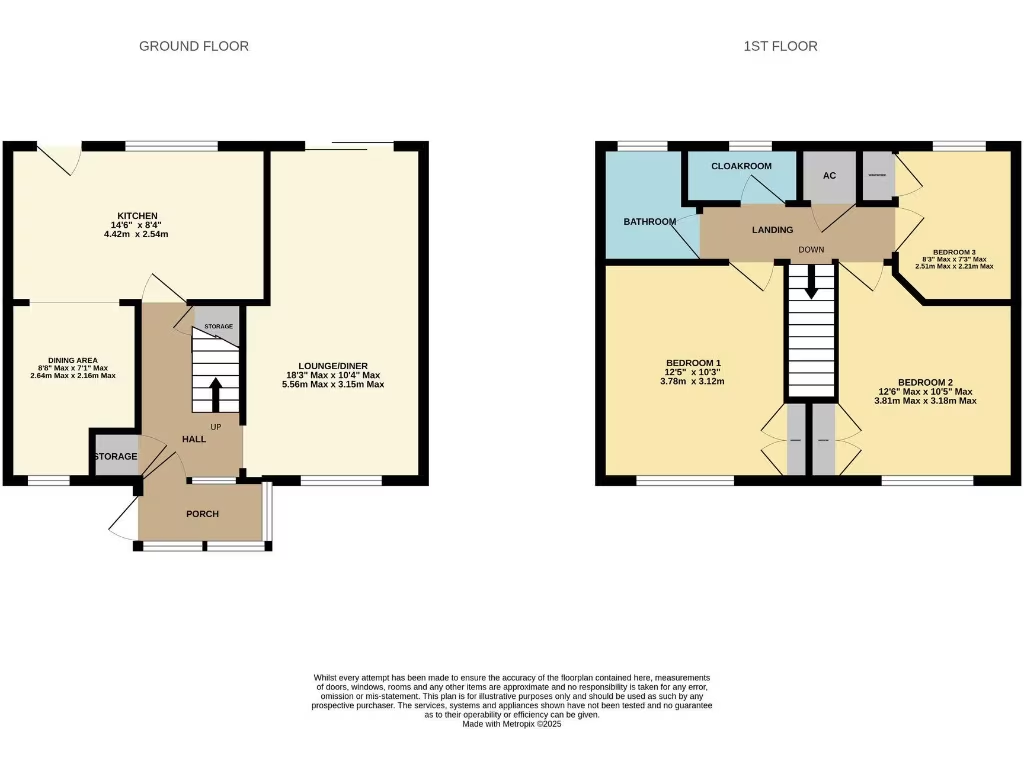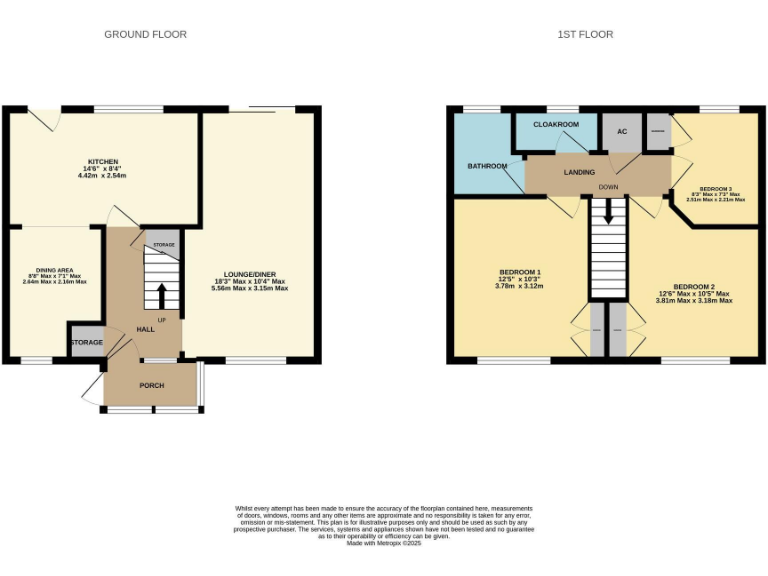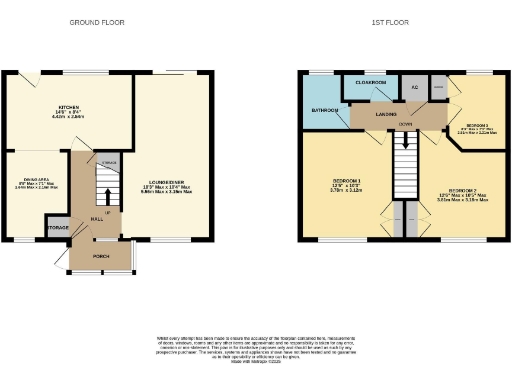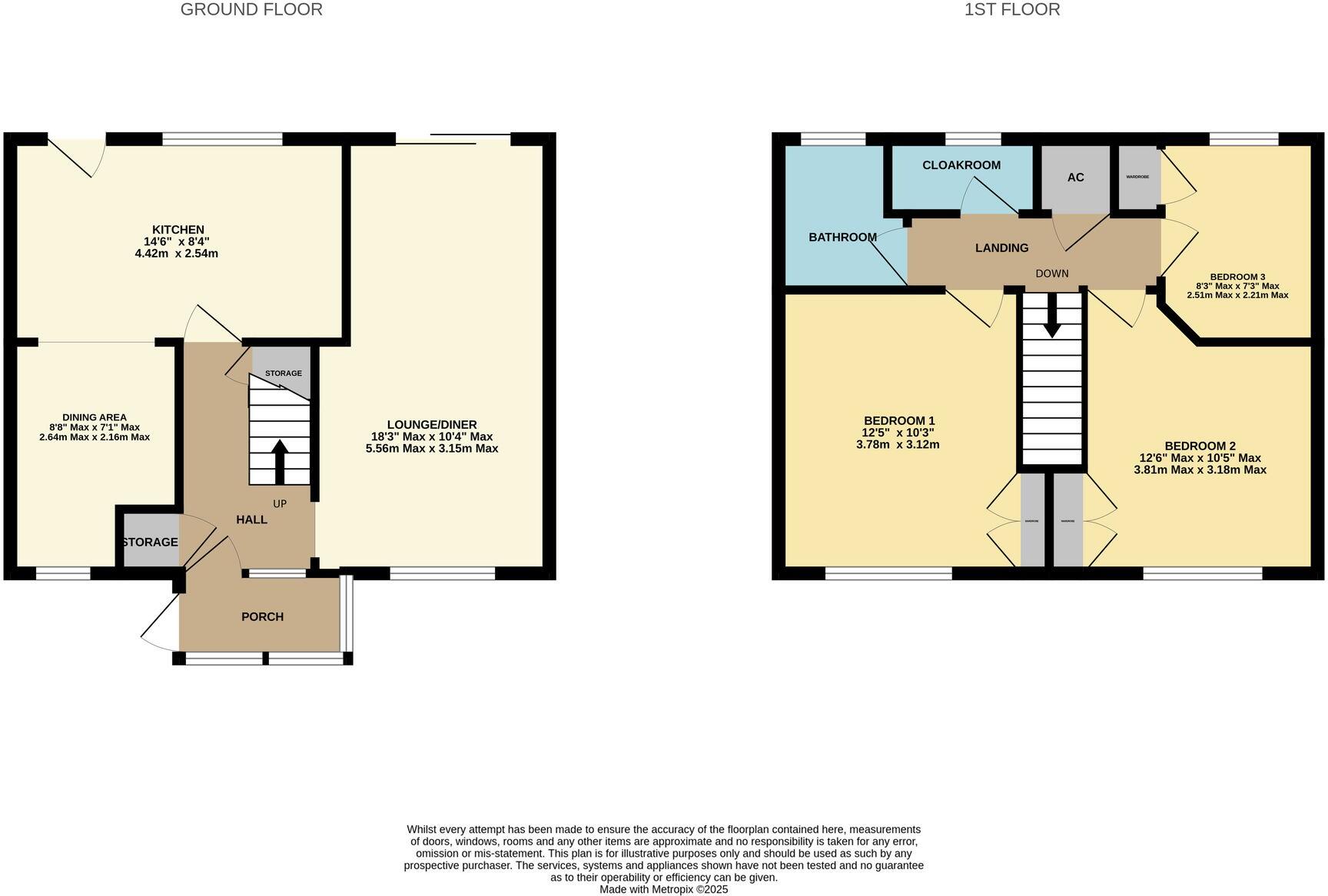Summary - 62 BLENDWORTH LANE SOUTHAMPTON SO18 5HG
3 bed 1 bath Terraced
Compact mid-century terrace with gardens and modern connectivity for family living.
Three bedrooms with built-in wardrobes and loft access
Open-plan kitchen/dining room connected to rear garden
18ft lounge with patio doors; fireplace currently capped
Front and landscaped rear garden with raised beds
Freehold tenure; 687 sq ft overall (compact footprint)
EPC Rating C; mains gas connected, heating mainly room heaters
Good full-fibre broadband and excellent mobile signal
Area shows local deprivation; some nearby schools require improvement
A three-bedroom mid-terrace with front and rear gardens, this compact home suits families or first-time buyers seeking space to personalise. The lounge and open-plan kitchen/diner create a practical ground-floor layout, while an 18ft lounge and garden add everyday comfort. Full-fibre broadband and strong mobile signal support home working and streaming.
Built in the 1950s and offering 687 sq ft overall, the property is presented in a generally tidy condition but shows mid-century and unmodernised elements. The fireplace is currently capped and heating is by mains gas and room heaters — buyers should confirm heating system details. EPC rating C is reasonable for the age but further insulation or upgrades could reduce running costs.
The location in Harefield places shops, buses and local amenities within easy reach, with Southampton city centre and the airport accessible by road. Local schools are mixed in Ofsted outcomes; nearby secondary and some primary options are rated Good, while others require improvement. The area has pockets of deprivation, so prospective buyers should consider long-term neighbourhood investment plans.
Practical positives include freehold tenure, mains services, a decent plot with landscaped rear garden and useful storage such as built-in wardrobes and an airing cupboard. The property suits an owner-occupier wanting an affordable entry into Southampton with scope to modernise, or a small-scale investor able to update interiors and heating as needed.
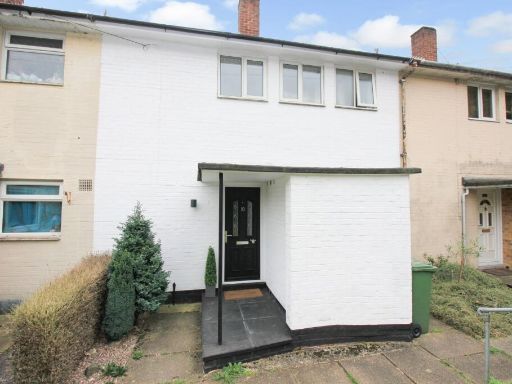 2 bedroom terraced house for sale in Beauworth Avenue, Harefield, SO18 — £240,000 • 2 bed • 1 bath • 711 ft²
2 bedroom terraced house for sale in Beauworth Avenue, Harefield, SO18 — £240,000 • 2 bed • 1 bath • 711 ft²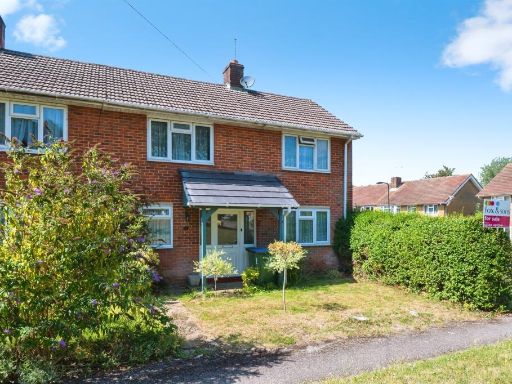 3 bedroom end of terrace house for sale in Steventon Road, Southampton, SO18 — £270,000 • 3 bed • 1 bath • 721 ft²
3 bedroom end of terrace house for sale in Steventon Road, Southampton, SO18 — £270,000 • 3 bed • 1 bath • 721 ft²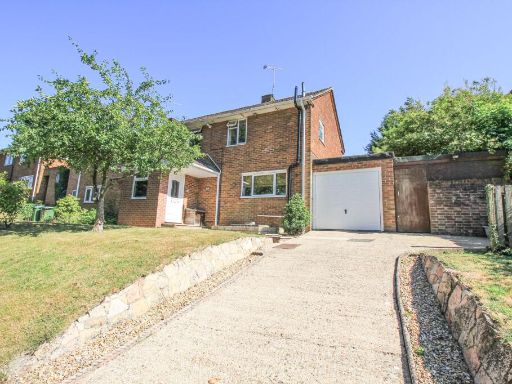 3 bedroom semi-detached house for sale in Somerset Avenue, Harefield, SO18 — £300,000 • 3 bed • 1 bath • 748 ft²
3 bedroom semi-detached house for sale in Somerset Avenue, Harefield, SO18 — £300,000 • 3 bed • 1 bath • 748 ft²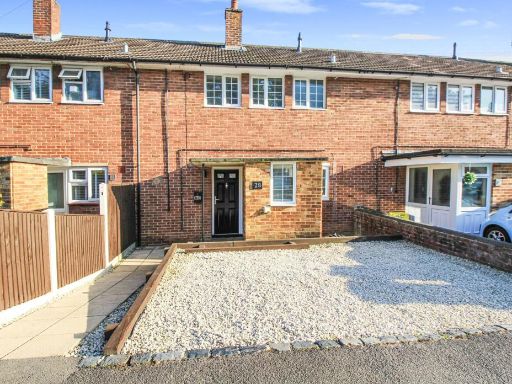 2 bedroom terraced house for sale in Melchet Road, Harefield, SO18 — £250,000 • 2 bed • 1 bath • 561 ft²
2 bedroom terraced house for sale in Melchet Road, Harefield, SO18 — £250,000 • 2 bed • 1 bath • 561 ft²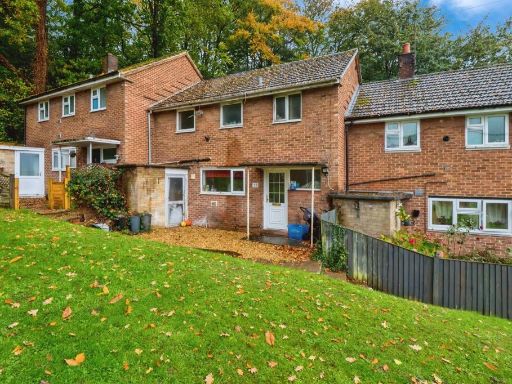 3 bedroom terraced house for sale in Steventon Road, Southampton, SO18 — £180,000 • 3 bed • 1 bath • 937 ft²
3 bedroom terraced house for sale in Steventon Road, Southampton, SO18 — £180,000 • 3 bed • 1 bath • 937 ft²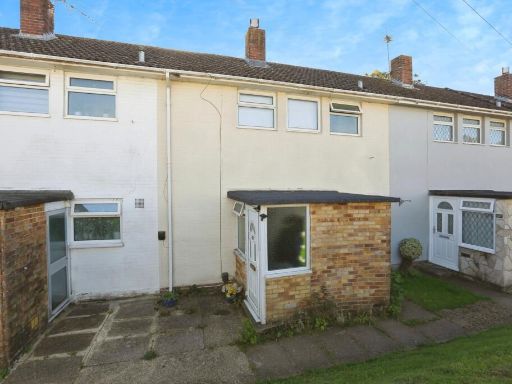 2 bedroom terraced house for sale in Chilcomb Road, Southampton, Hampshire, SO18 — £220,000 • 2 bed • 1 bath • 877 ft²
2 bedroom terraced house for sale in Chilcomb Road, Southampton, Hampshire, SO18 — £220,000 • 2 bed • 1 bath • 877 ft²