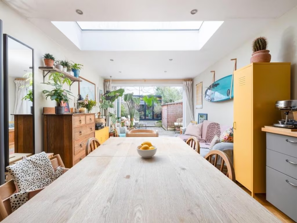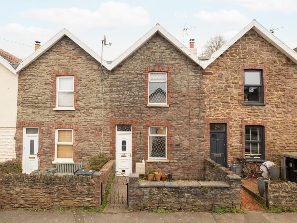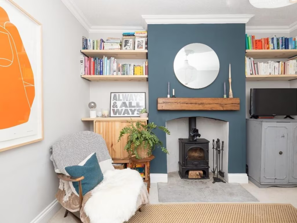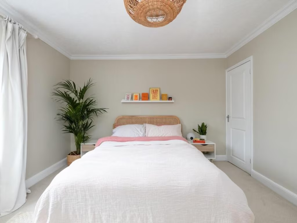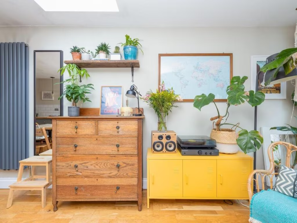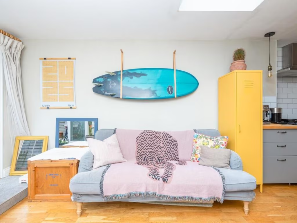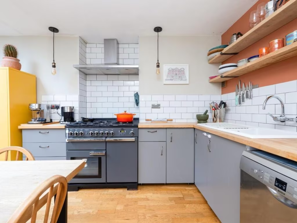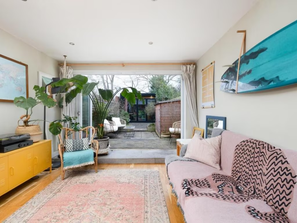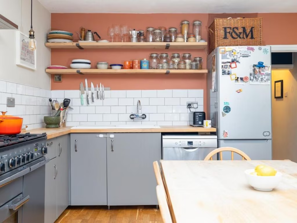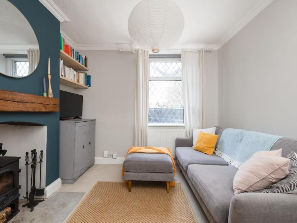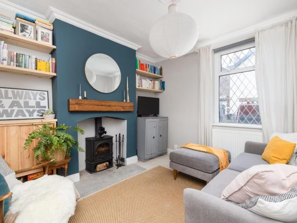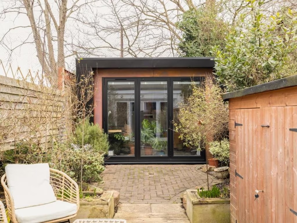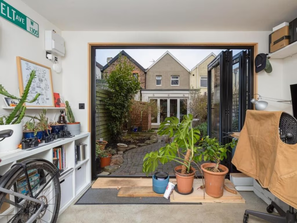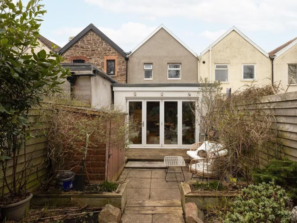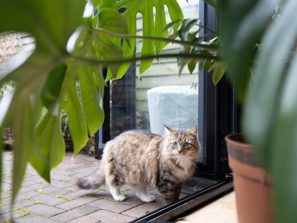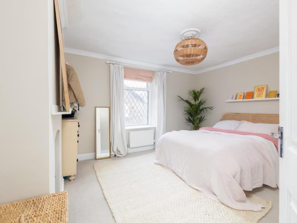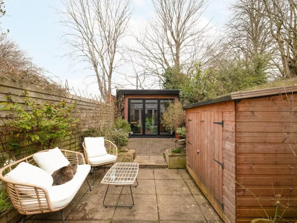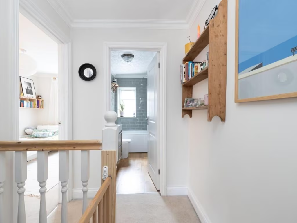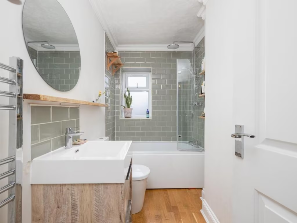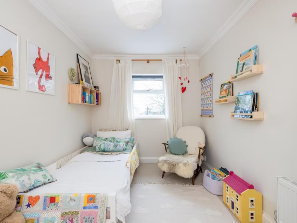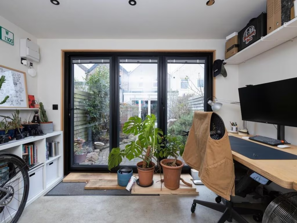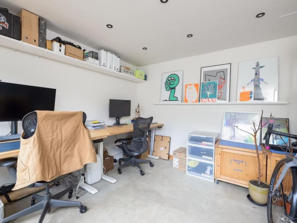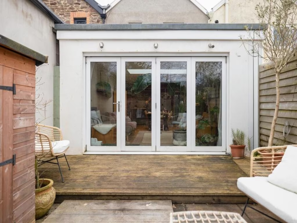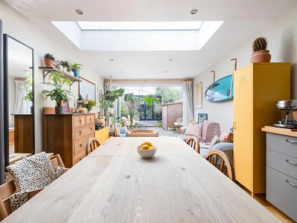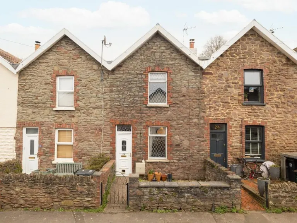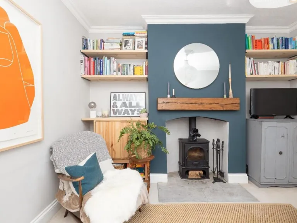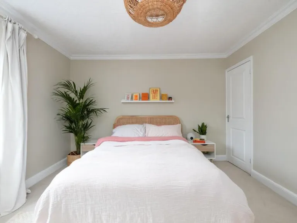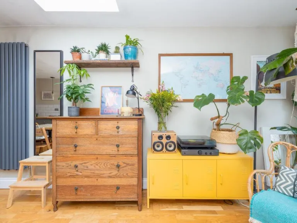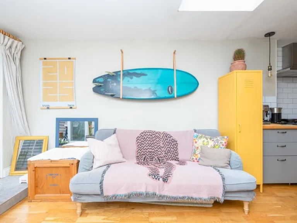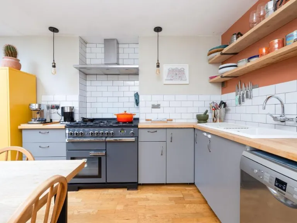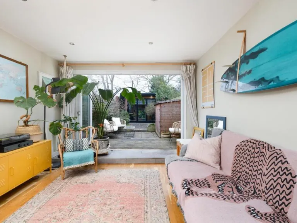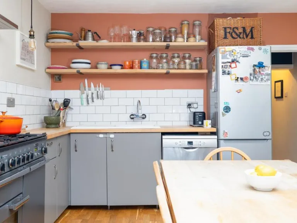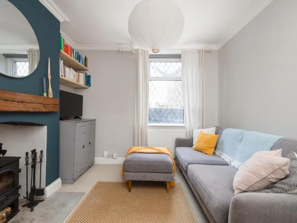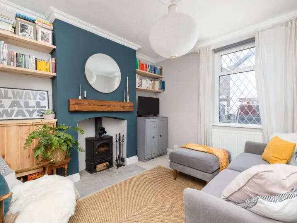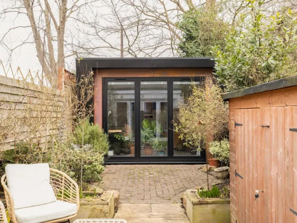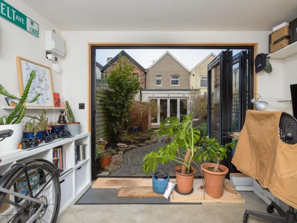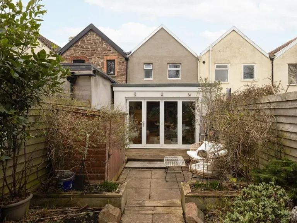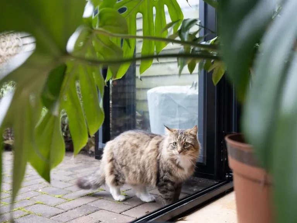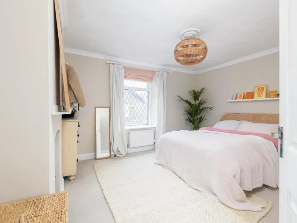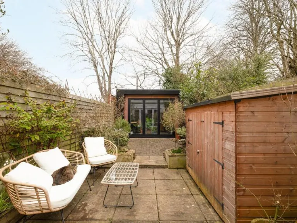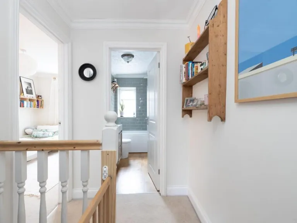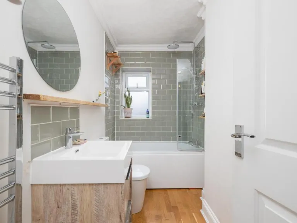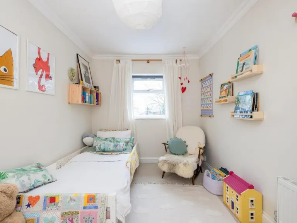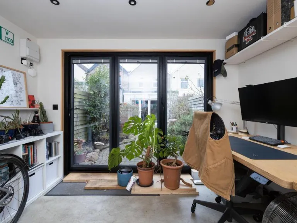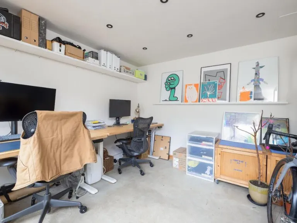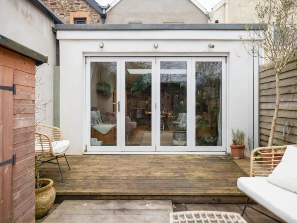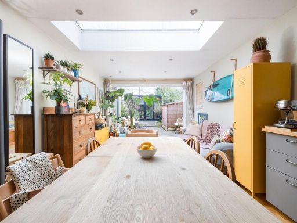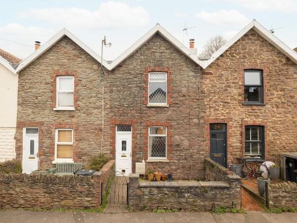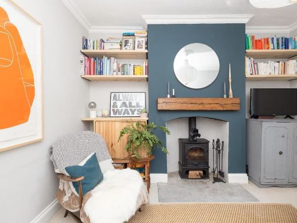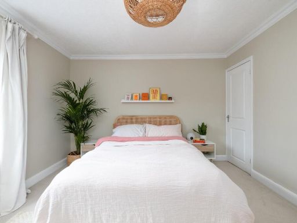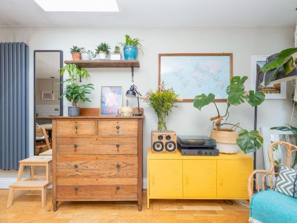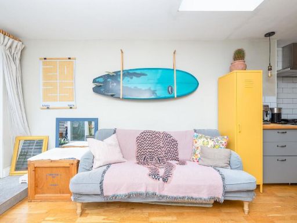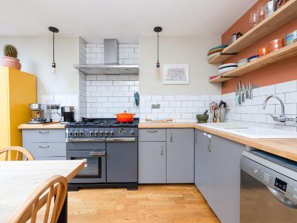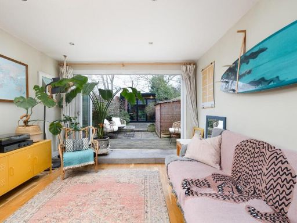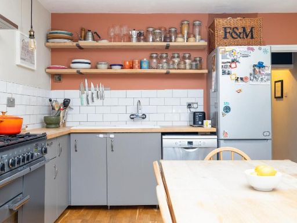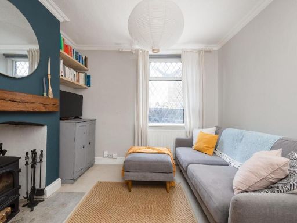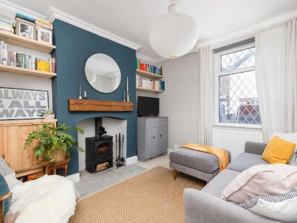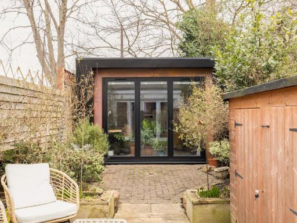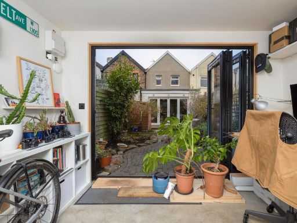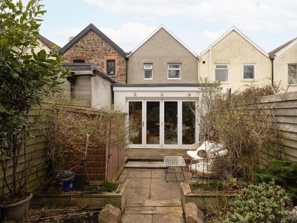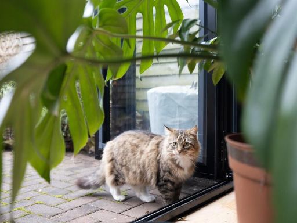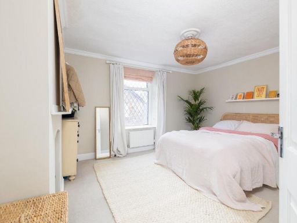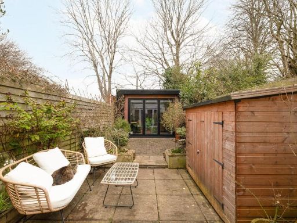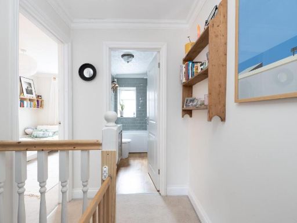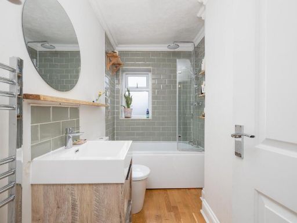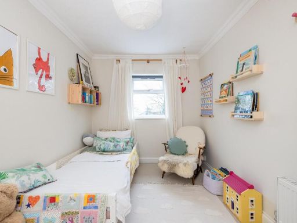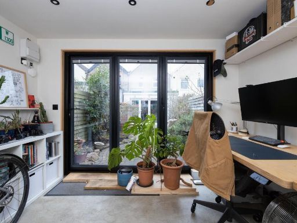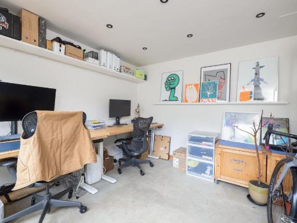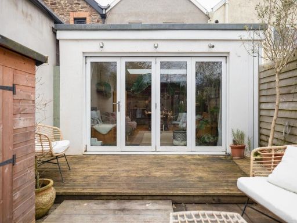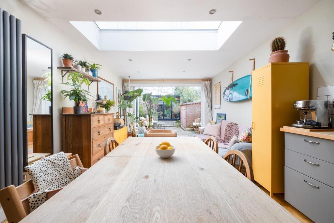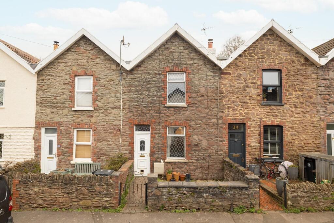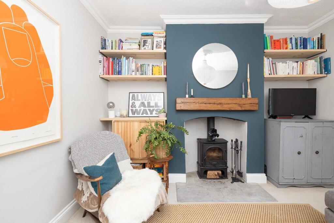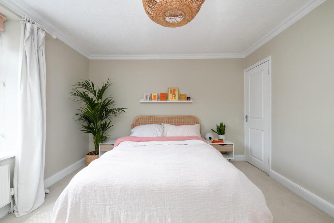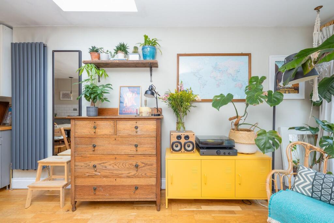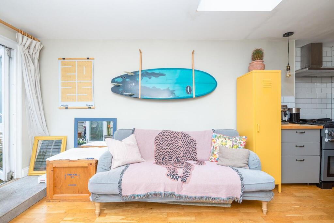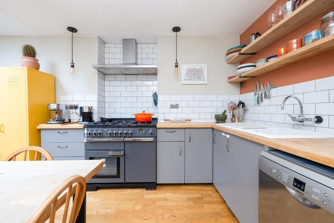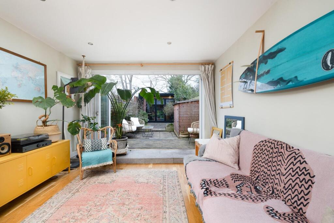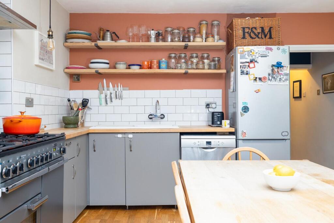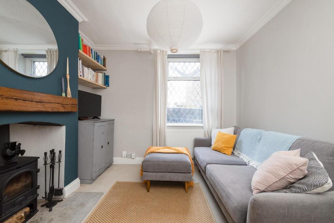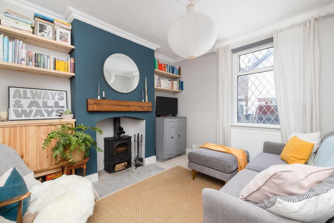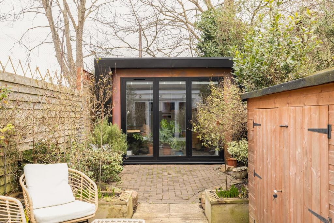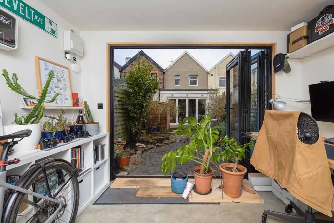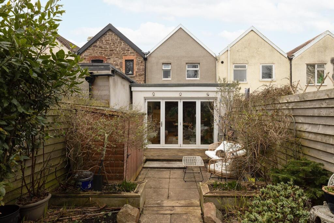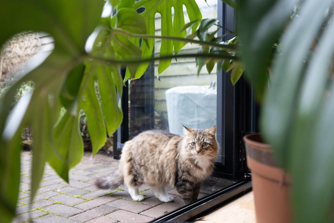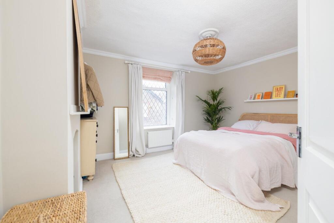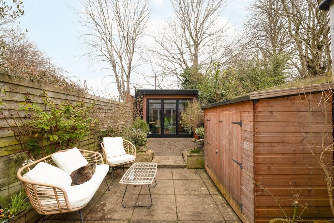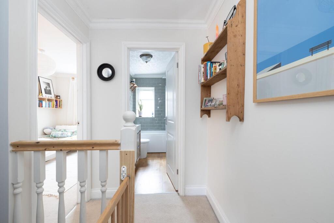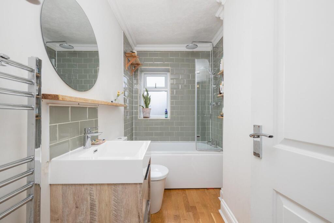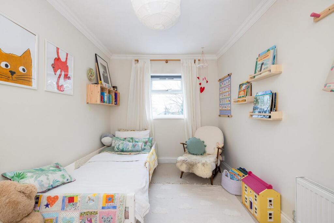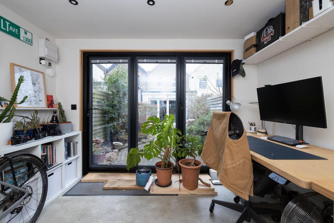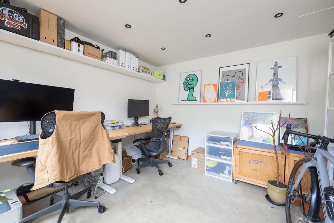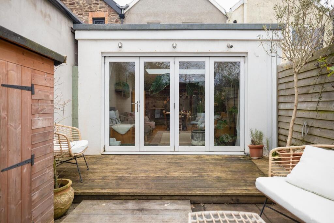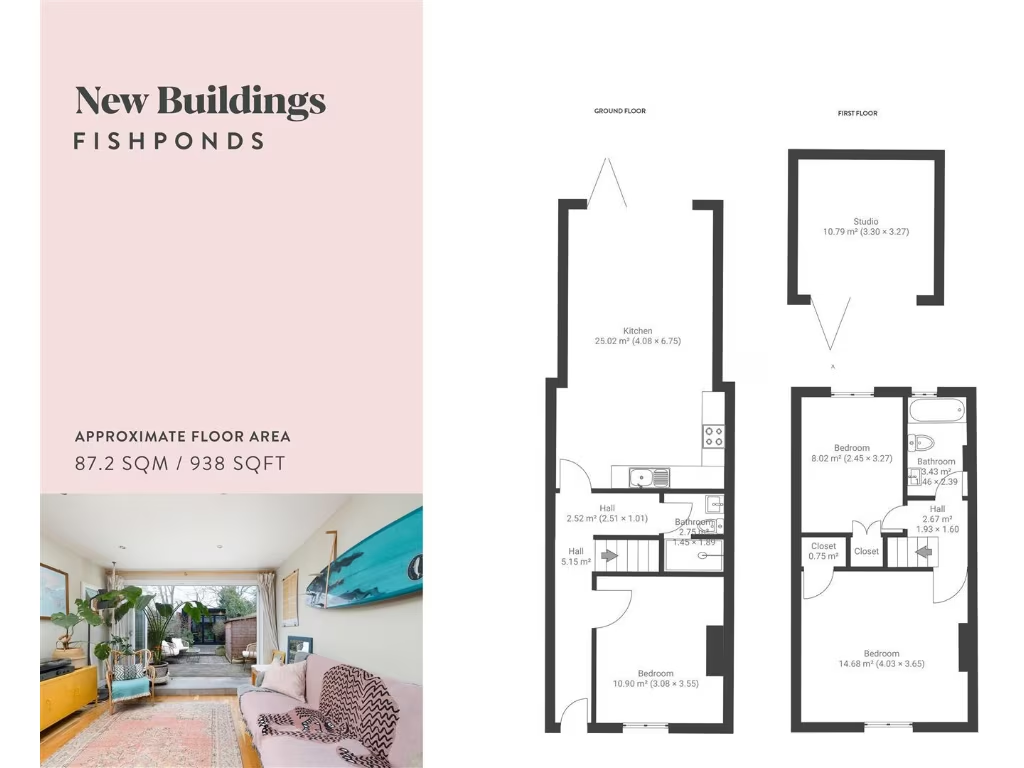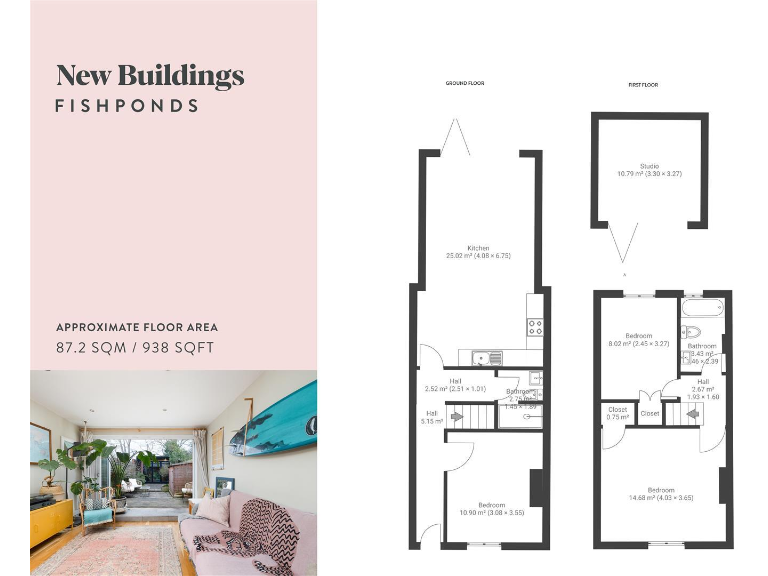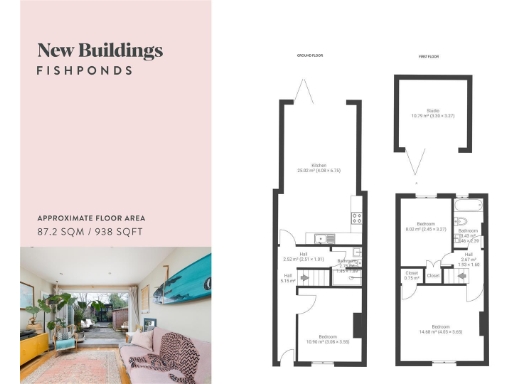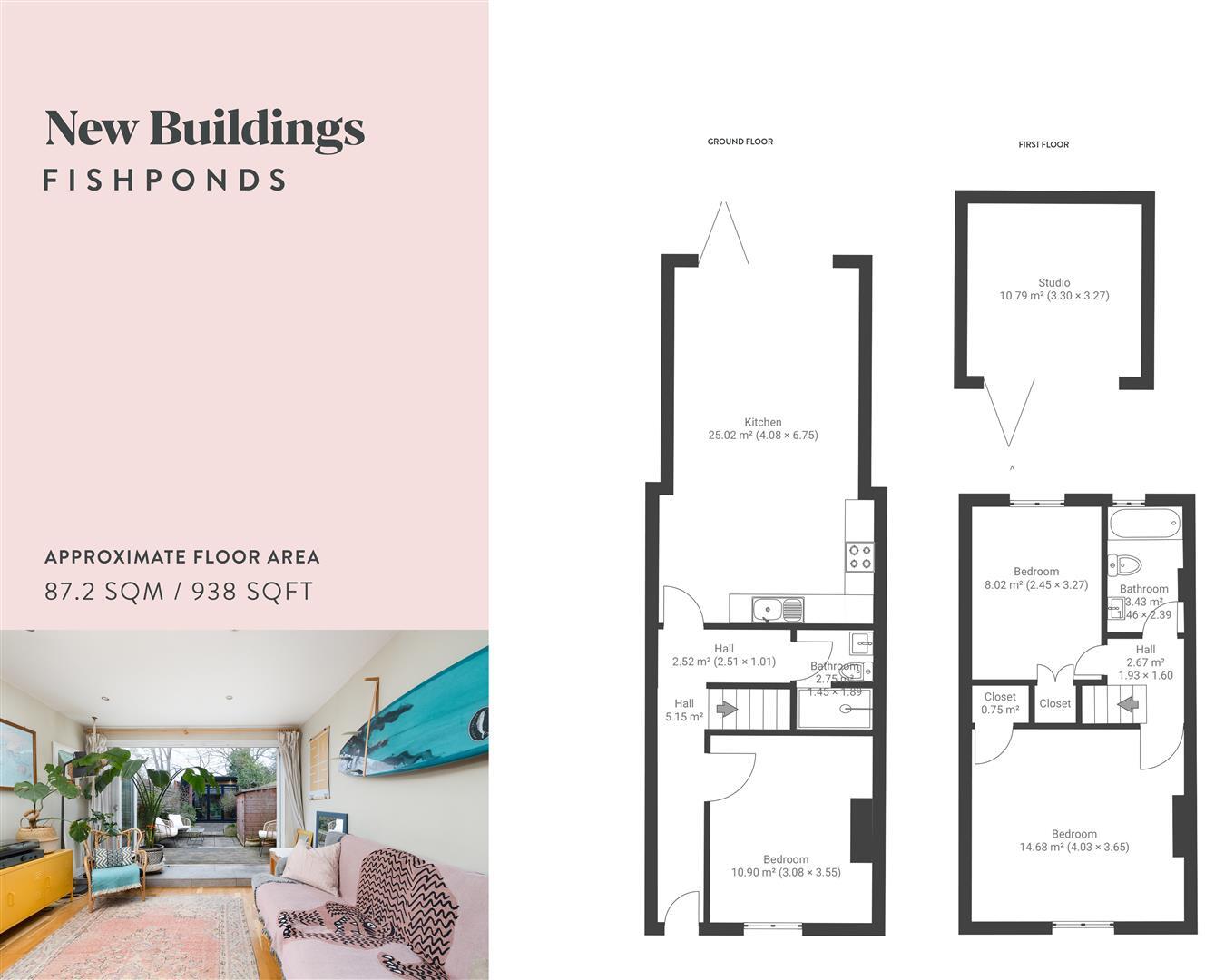Summary - 26 NEW BUILDINGS BRISTOL BS16 2BT
2 bed 2 bath Terraced
Bright extended two-bedroom home with garden office, near parks and good schools.
Victorian mid-terrace with period features and log burner
This extended two-bedroom Victorian terrace combines period character with a bright, modern rear extension and usable private garden. The ground floor offers a cosy front reception with a log burner and an open-plan kitchen/dining room with skylight and bifold doors that flood the space with light — ideal for family meals and indoor–outdoor entertaining. A stylish garden room at the end of the garden provides a practical home office or studio.
Upstairs there’s a generous double bedroom and a smaller second bedroom, both served by a tasteful bathroom; a ground-floor shower room adds convenience for guests. At about 938 sq ft, the layout suits young families or professionals who need flexible space for homeworking and social life. Fast broadband, good local schools and strong cycle routes to the city make daily life straightforward.
Buyers should note this is an older mid-terrace (c.1900–1929) constructed in stone with no assumed wall insulation — retrofit work may be needed to improve thermal efficiency. The double glazing’s install date is unknown. The property sits in a neighbourhood with a strong community feel and lots of green space, but the area is classified as deprived and has above-average crime statistics; weigh local services and safety considerations accordingly.
Freehold tenure, no flood risk and a relatively low council tax band add practical value. Overall, this home offers period charm, a sunny private garden and a useful garden office, balanced by potential improvement costs to bring thermal performance up to modern standards and the need to consider local area issues.
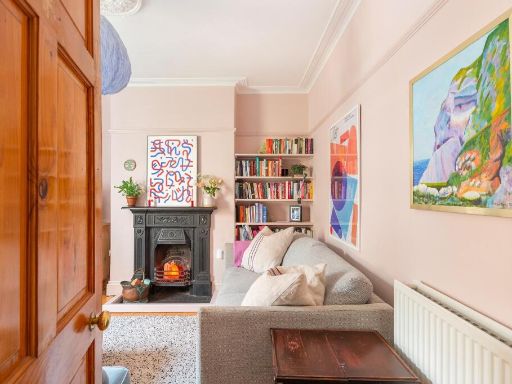 2 bedroom terraced house for sale in New Buildings, Fishponds, BS16 — £400,000 • 2 bed • 1 bath • 927 ft²
2 bedroom terraced house for sale in New Buildings, Fishponds, BS16 — £400,000 • 2 bed • 1 bath • 927 ft²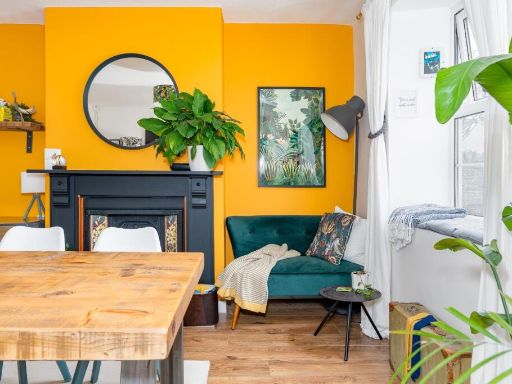 2 bedroom end of terrace house for sale in New Buildings, Fishponds, BS16 — £400,000 • 2 bed • 1 bath • 893 ft²
2 bedroom end of terrace house for sale in New Buildings, Fishponds, BS16 — £400,000 • 2 bed • 1 bath • 893 ft²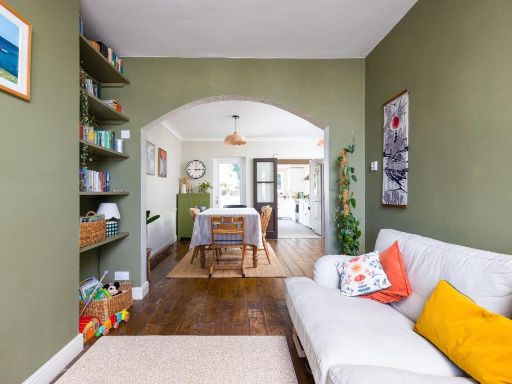 2 bedroom terraced house for sale in Woodland Way, Hillfields, BS15 — £340,000 • 2 bed • 1 bath • 784 ft²
2 bedroom terraced house for sale in Woodland Way, Hillfields, BS15 — £340,000 • 2 bed • 1 bath • 784 ft²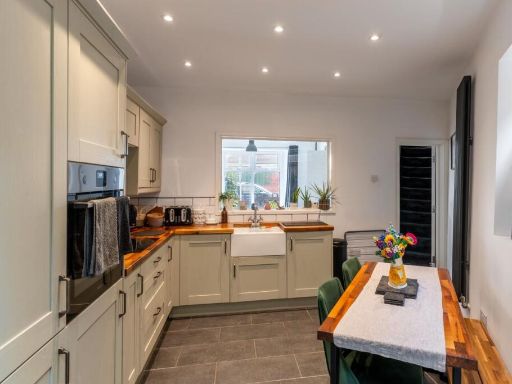 2 bedroom end of terrace house for sale in Forest Road, Fishponds, BS16 — £300,000 • 2 bed • 1 bath • 743 ft²
2 bedroom end of terrace house for sale in Forest Road, Fishponds, BS16 — £300,000 • 2 bed • 1 bath • 743 ft²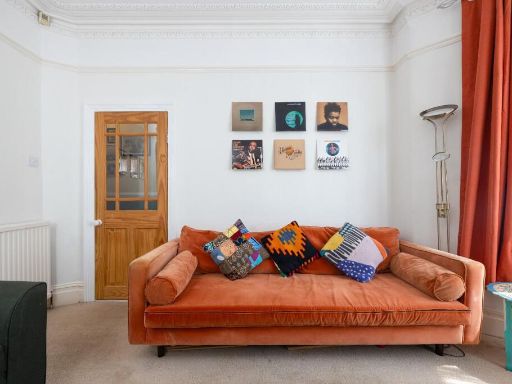 3 bedroom terraced house for sale in Brook Road, Fishponds, BS16 — £425,000 • 3 bed • 2 bath • 1354 ft²
3 bedroom terraced house for sale in Brook Road, Fishponds, BS16 — £425,000 • 3 bed • 2 bath • 1354 ft²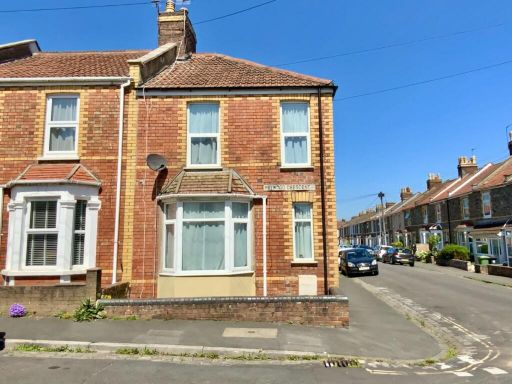 2 bedroom end of terrace house for sale in Maywood Crescent, Bristol, BS16 — £340,000 • 2 bed • 1 bath • 869 ft²
2 bedroom end of terrace house for sale in Maywood Crescent, Bristol, BS16 — £340,000 • 2 bed • 1 bath • 869 ft²