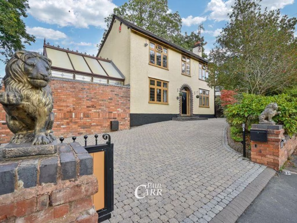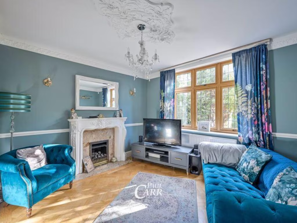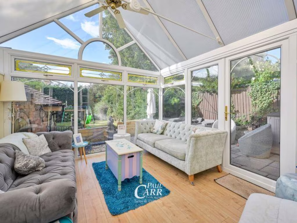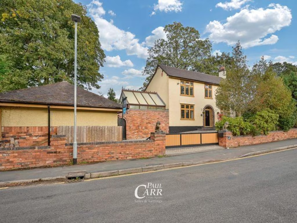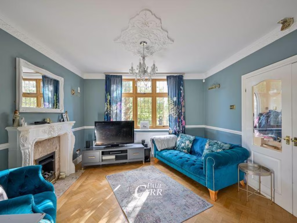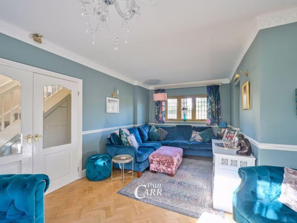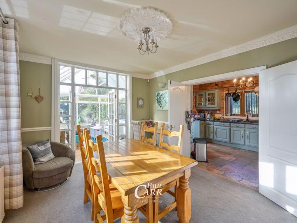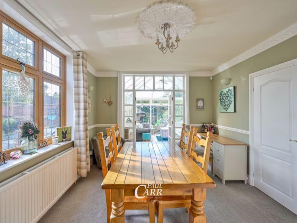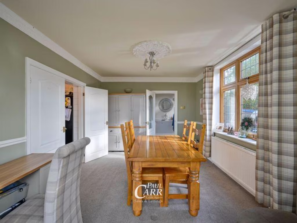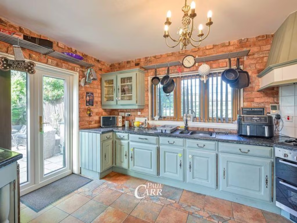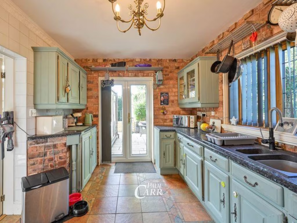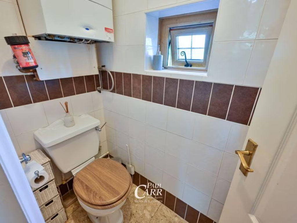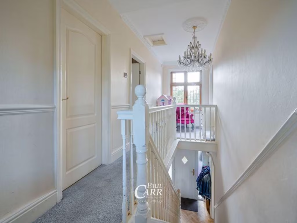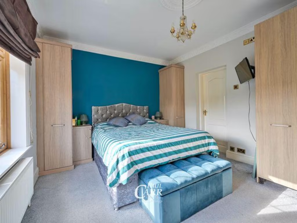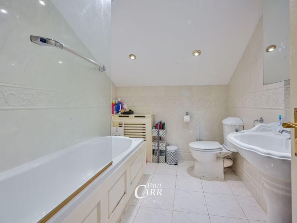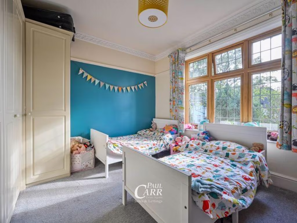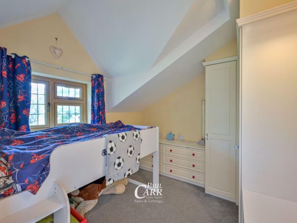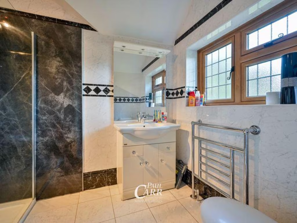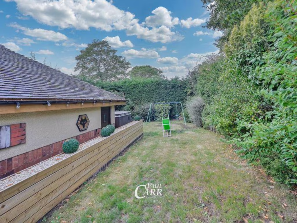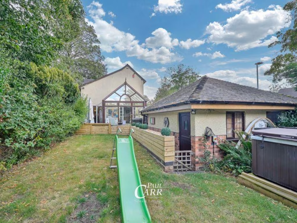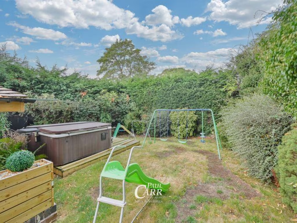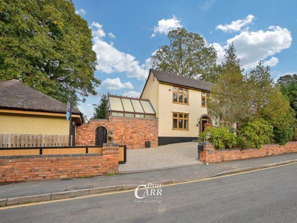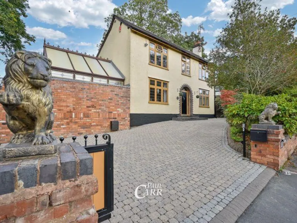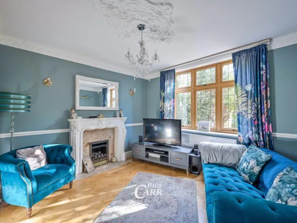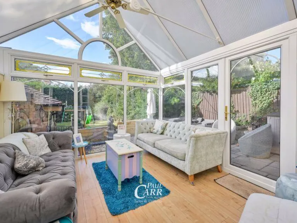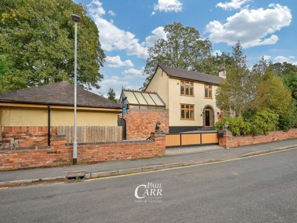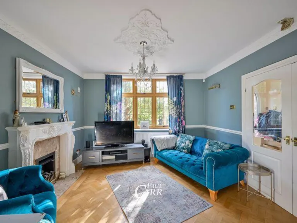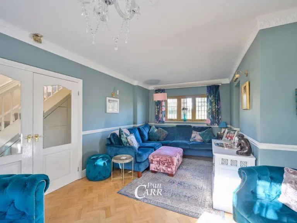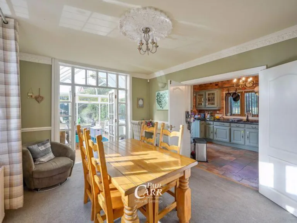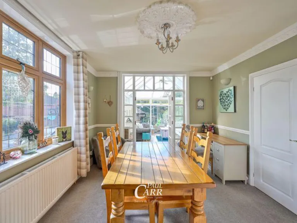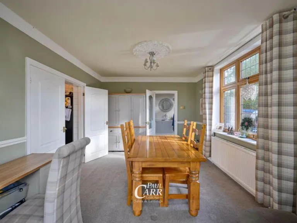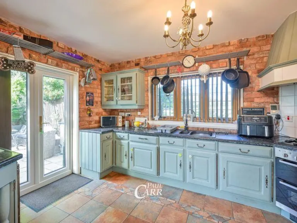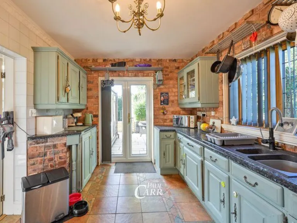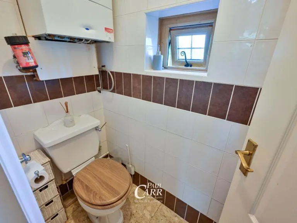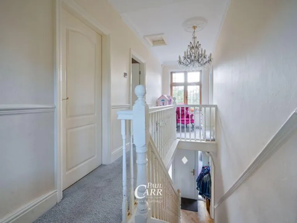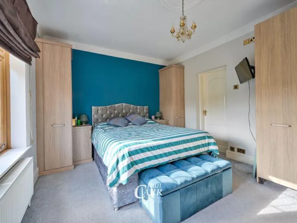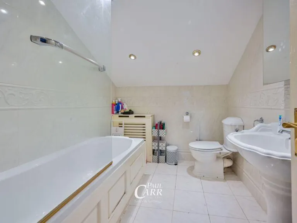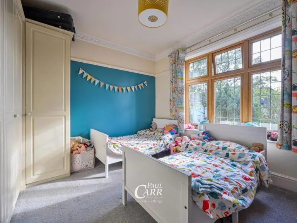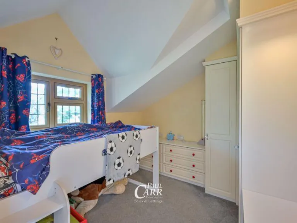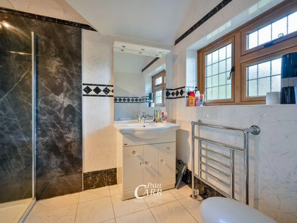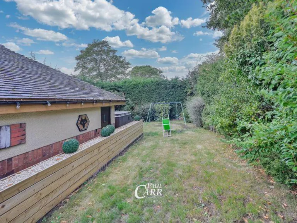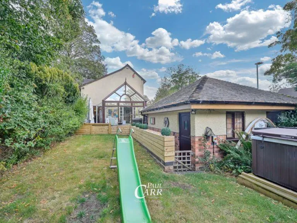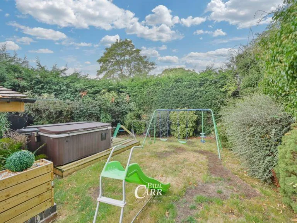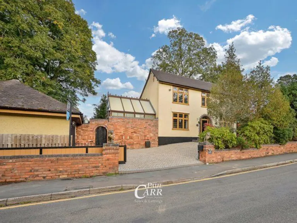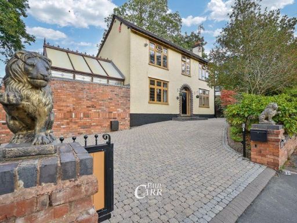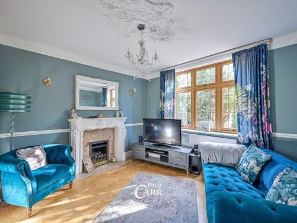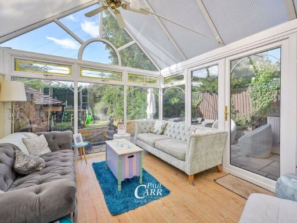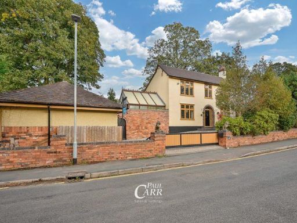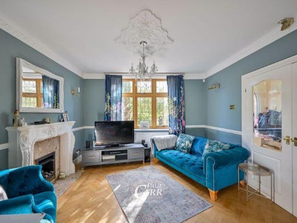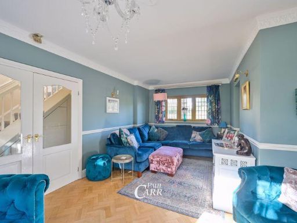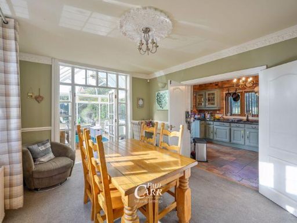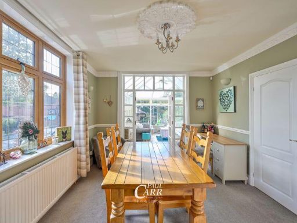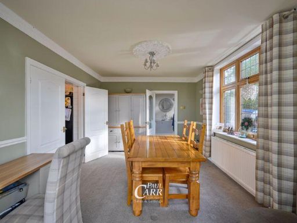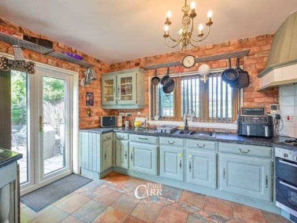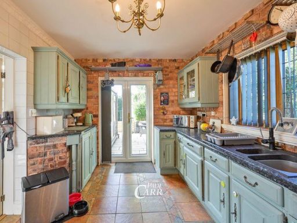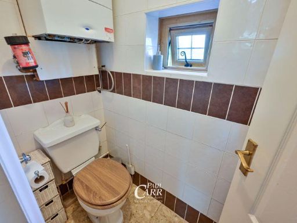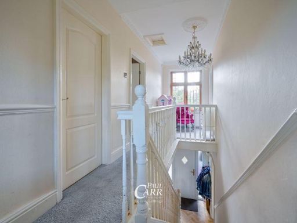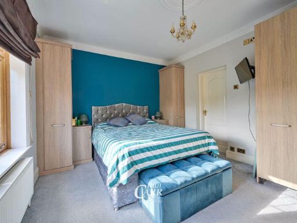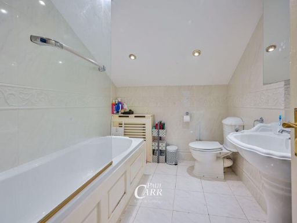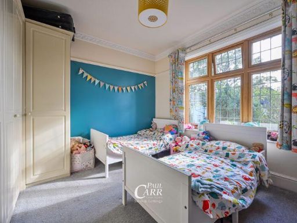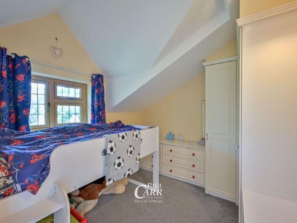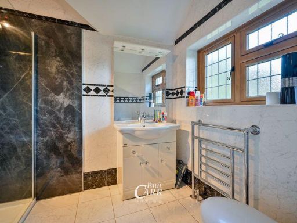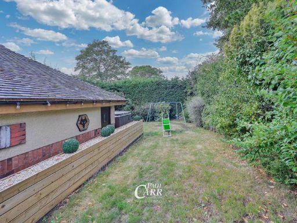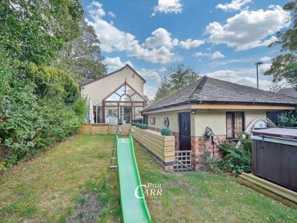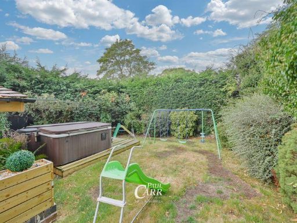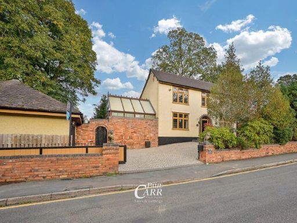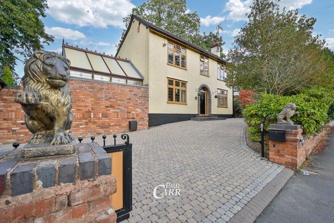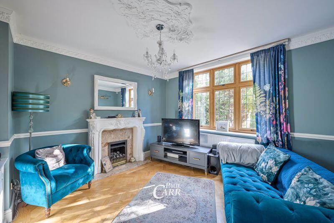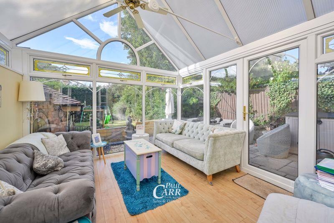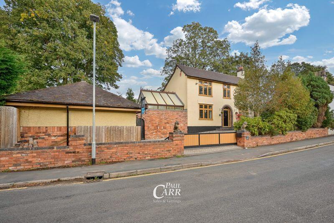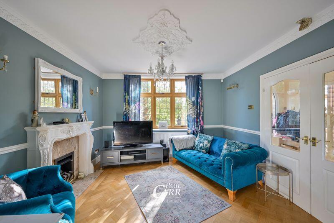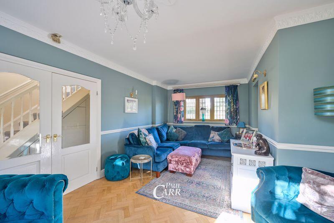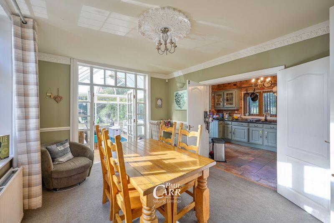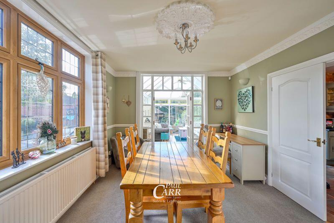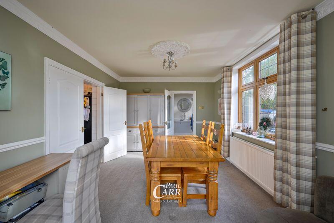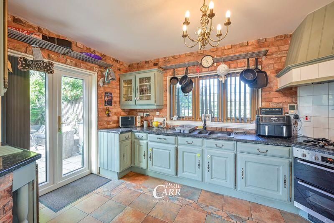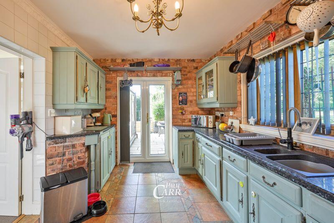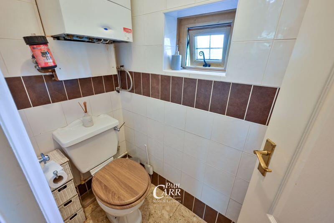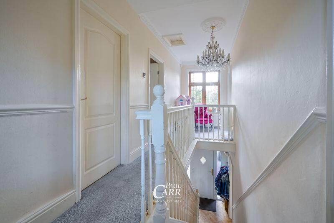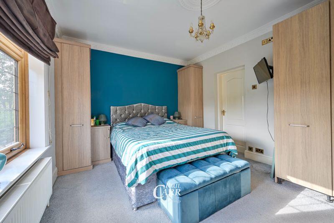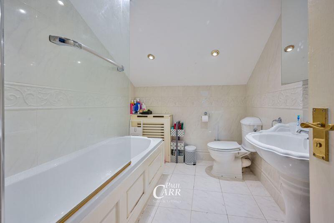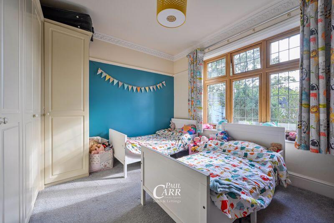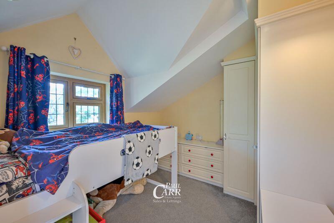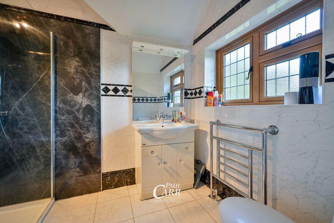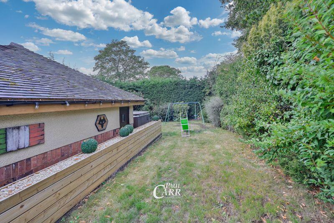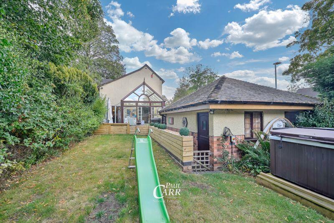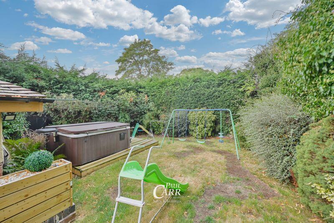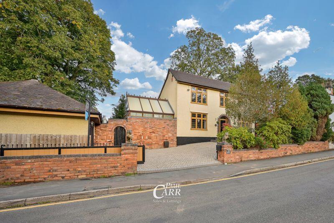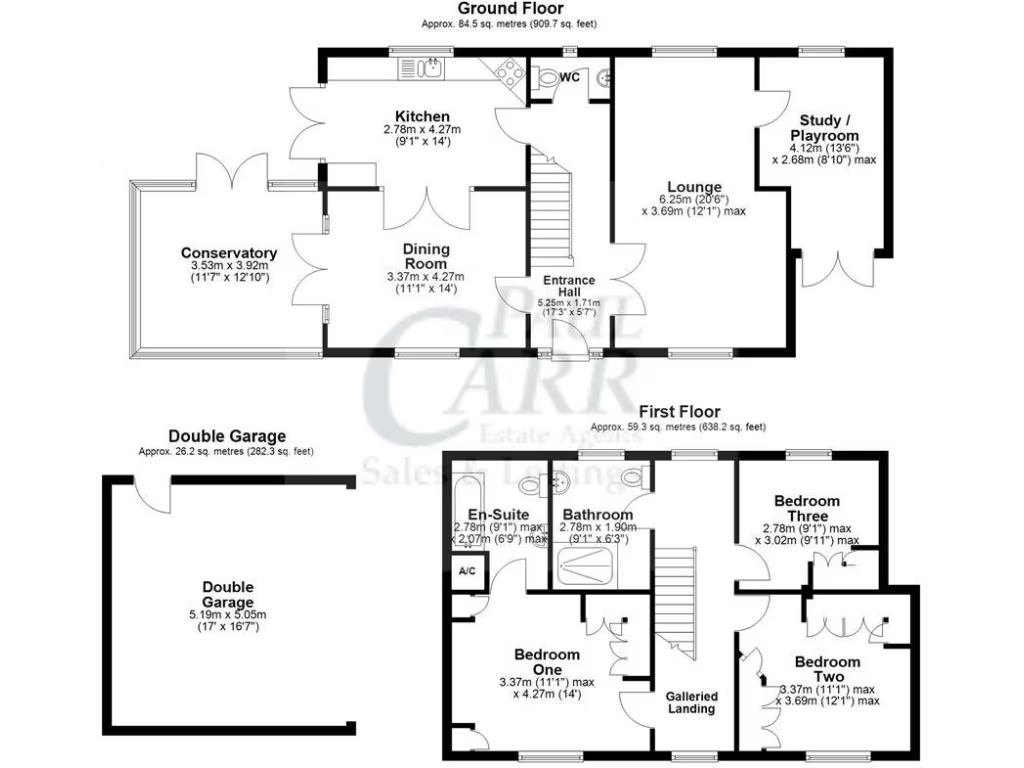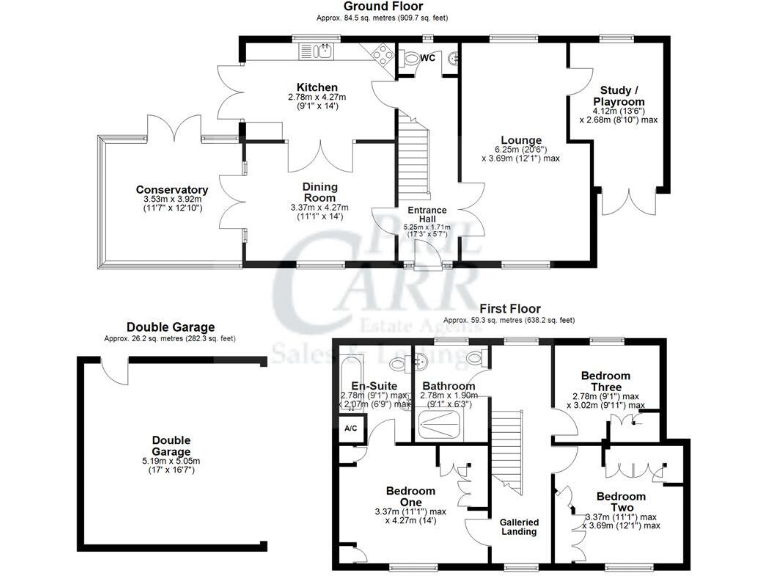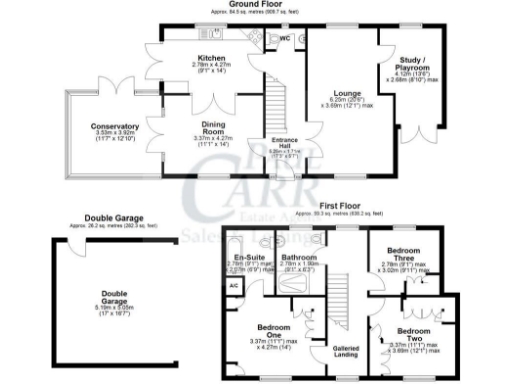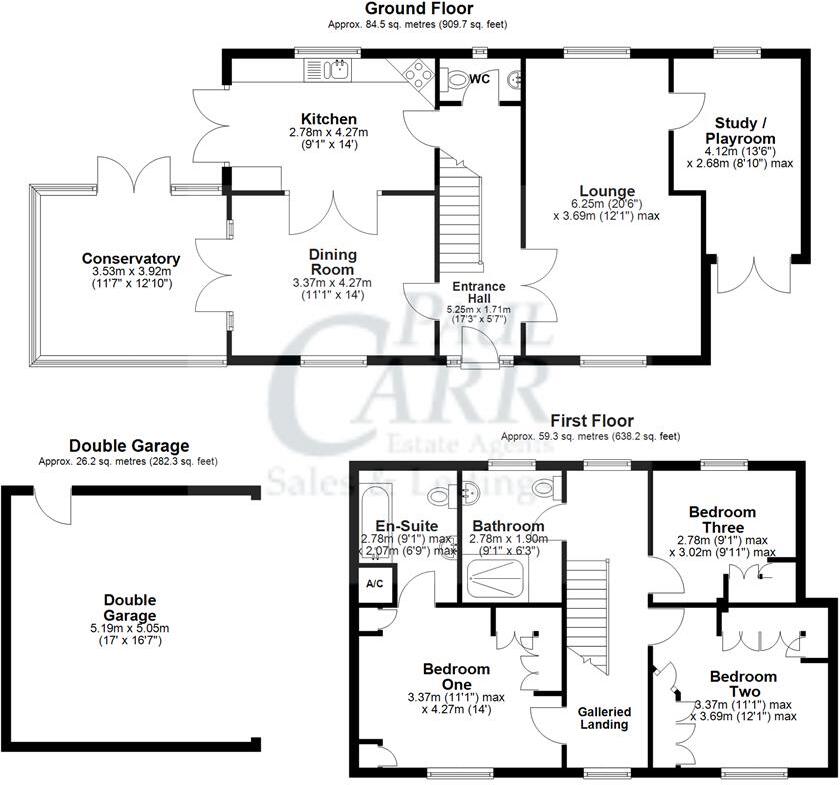Summary - 38 OLD PENKRIDGE ROAD CANNOCK WS11 1HX
3 bed 2 bath Detached
Spacious period family home on a large private plot in a top Cannock postcode.
Double-fronted detached 1930s character home with period features
Spacious entrance hall with solid oak herringbone flooring
Three reception rooms including 20ft+ lounge and conservatory
Three double bedrooms; principal suite with en-suite bathroom
Detached double garage and block-paved driveway for four cars
Large private rear garden with decked seating area
Excellent broadband, mobile signal and commuting connections
Above-average local crime rate; council tax above average
Set behind electric gates on Old Penkridge Road, this double-fronted 1930s detached house combines period character with practical family living. A generous central hallway with solid oak herringbone flooring leads to three reception rooms, including a 20ft+ lounge and a vaulted conservatory that opens onto a private rear garden — spaces that suit daily family life and entertaining.
The first floor provides three double bedrooms, with a 14ft principal bedroom and en-suite, plus a modern family bathroom. Practical features include a downstairs cloakroom, integrated understairs storage and a detached double garage. The wide block-paved driveway offers secure off-road parking for multiple vehicles.
Located in one of Cannock’s most desirable postcodes, the house benefits from fast broadband, excellent mobile signal and straightforward commuting links. Local schooling is strong, with several primary and secondary options rated Good nearby. The property is presented as thoughtfully maintained and extended, retaining period details such as decorative mouldings and leaded-style windows.
Important practical points: the property sits in an area with above-average recorded crime and carries an above-average council tax band. The home is freehold, set on a large plot, and has no identified flood risk.
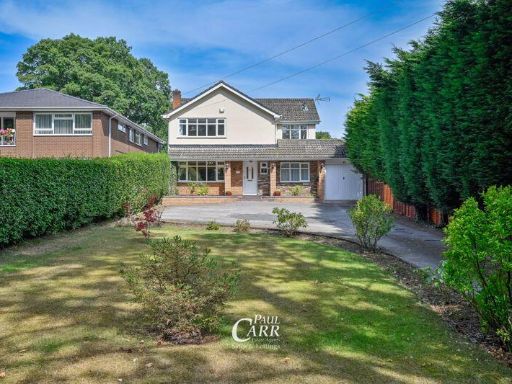 4 bedroom detached house for sale in New Penkridge Road, Shoal Hill, WS11 — £599,995 • 4 bed • 2 bath • 2341 ft²
4 bedroom detached house for sale in New Penkridge Road, Shoal Hill, WS11 — £599,995 • 4 bed • 2 bath • 2341 ft²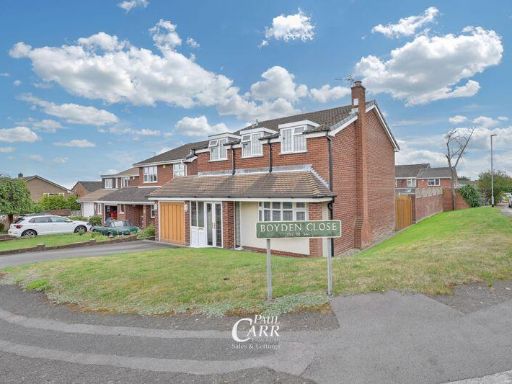 3 bedroom detached house for sale in Boyden Close, Shoal Hill, WS11 — £425,000 • 3 bed • 2 bath • 1406 ft²
3 bedroom detached house for sale in Boyden Close, Shoal Hill, WS11 — £425,000 • 3 bed • 2 bath • 1406 ft²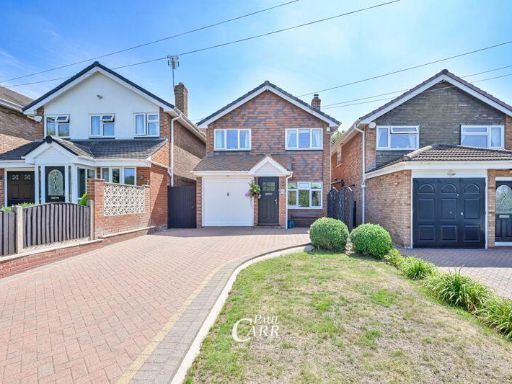 4 bedroom detached house for sale in Sandy Lane, Cannock, WS11 — £389,995 • 4 bed • 1 bath • 1237 ft²
4 bedroom detached house for sale in Sandy Lane, Cannock, WS11 — £389,995 • 4 bed • 1 bath • 1237 ft²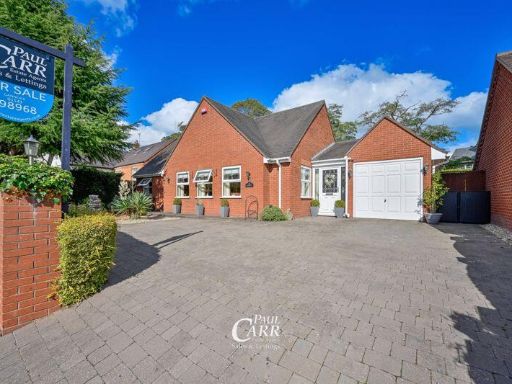 2 bedroom detached bungalow for sale in New Penkridge Road, Shoal Hill, WS11 — £580,000 • 2 bed • 1 bath • 1198 ft²
2 bedroom detached bungalow for sale in New Penkridge Road, Shoal Hill, WS11 — £580,000 • 2 bed • 1 bath • 1198 ft²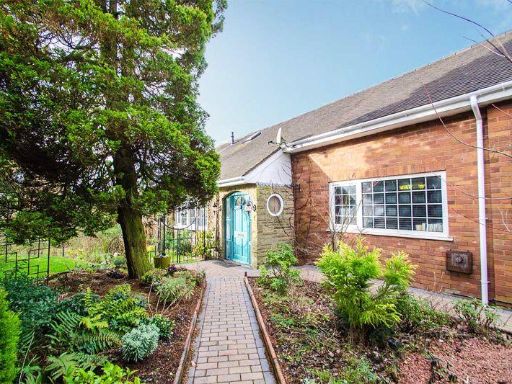 4 bedroom detached house for sale in Brunswick Road, Cannock, WS11 — £375,000 • 4 bed • 2 bath • 1554 ft²
4 bedroom detached house for sale in Brunswick Road, Cannock, WS11 — £375,000 • 4 bed • 2 bath • 1554 ft²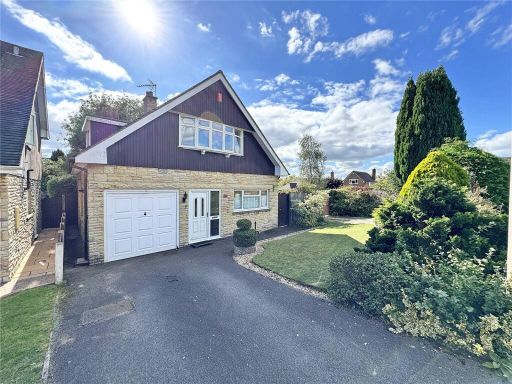 3 bedroom detached house for sale in Rokholt Crescent, Cannock, Staffordshire, WS11 — £350,000 • 3 bed • 1 bath • 2035 ft²
3 bedroom detached house for sale in Rokholt Crescent, Cannock, Staffordshire, WS11 — £350,000 • 3 bed • 1 bath • 2035 ft²