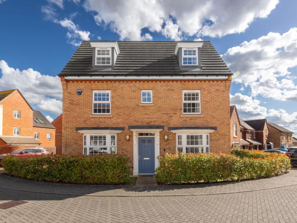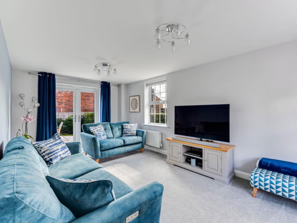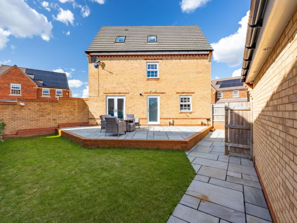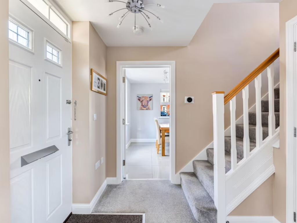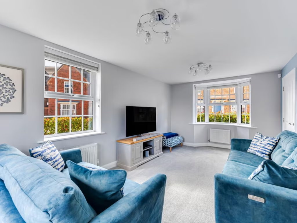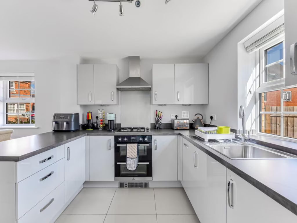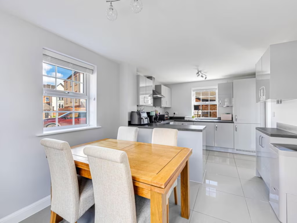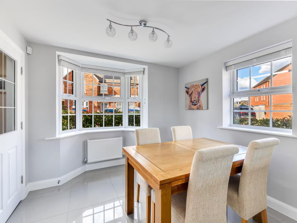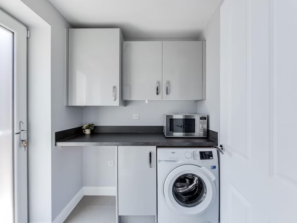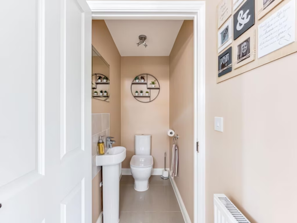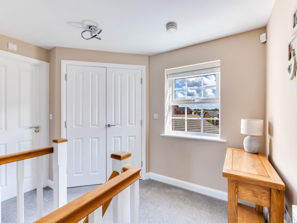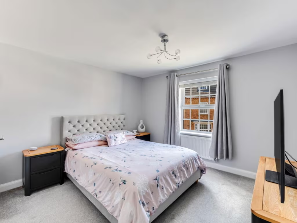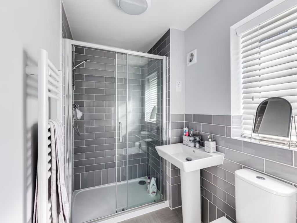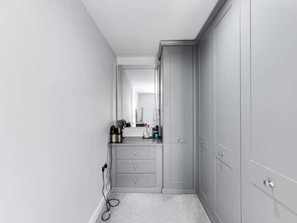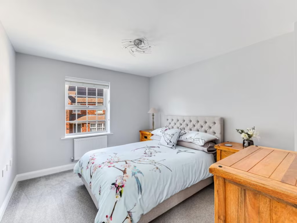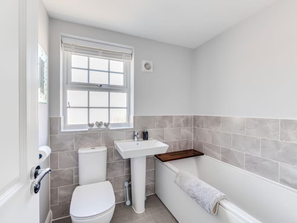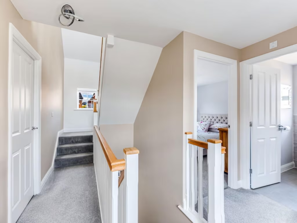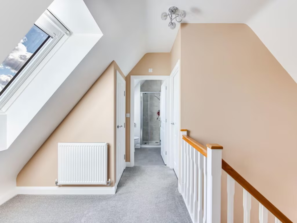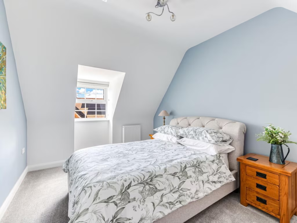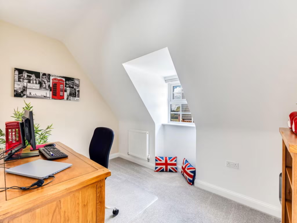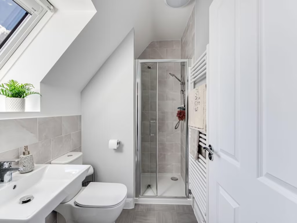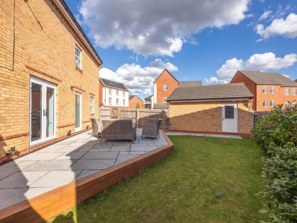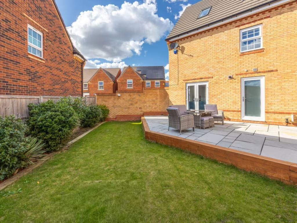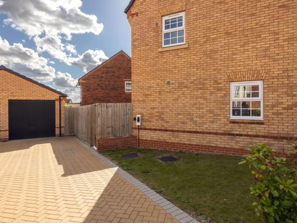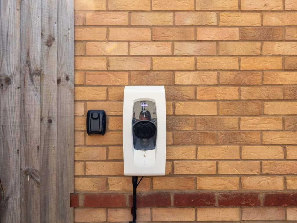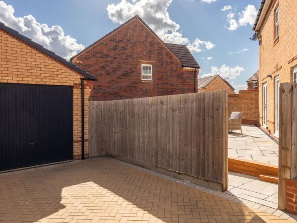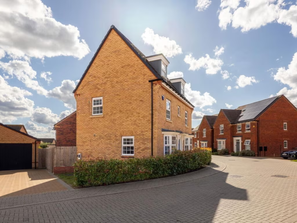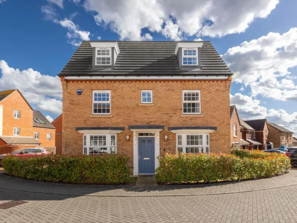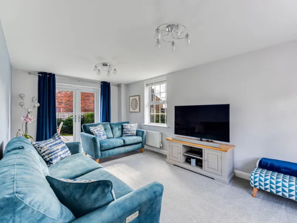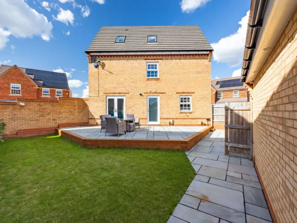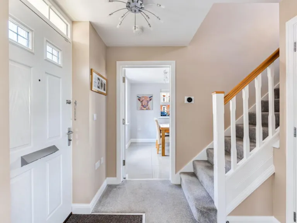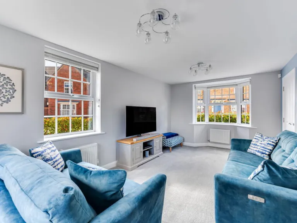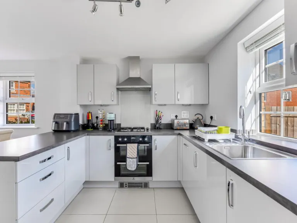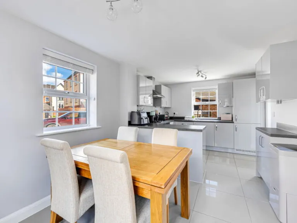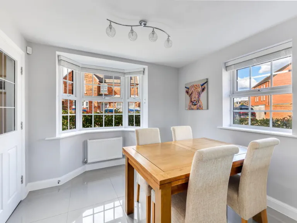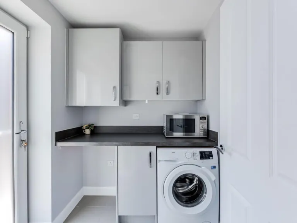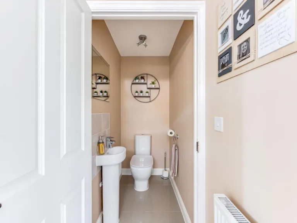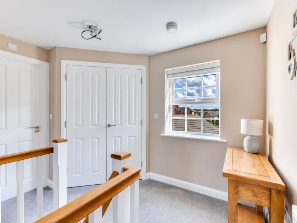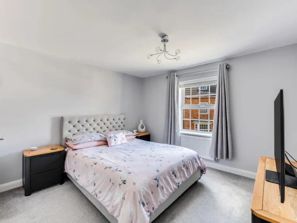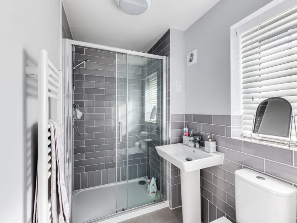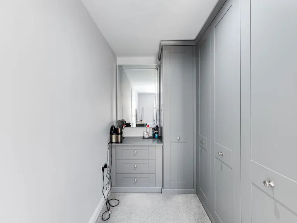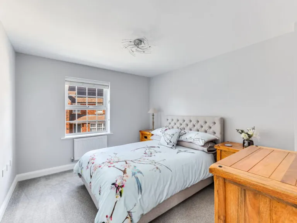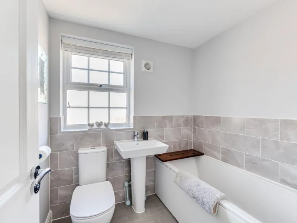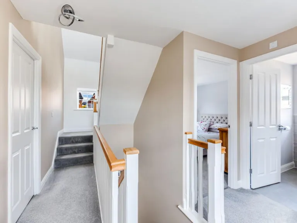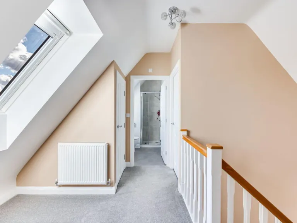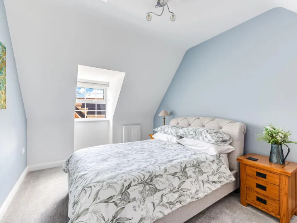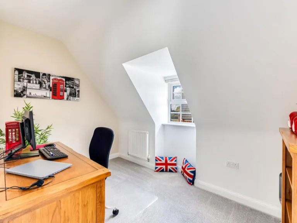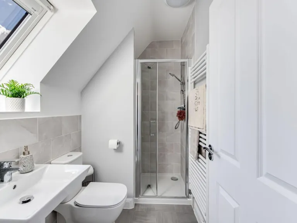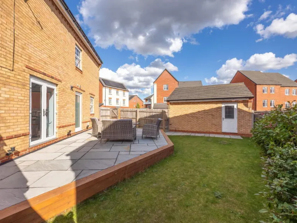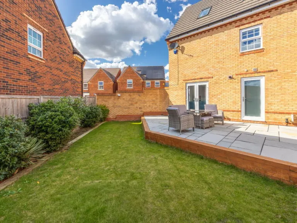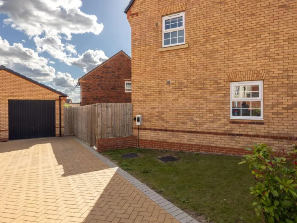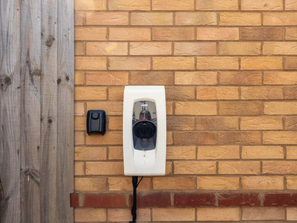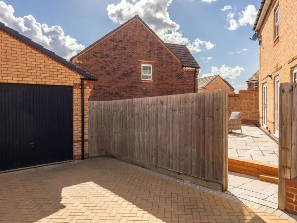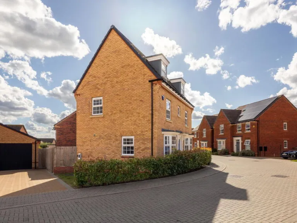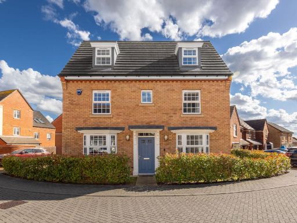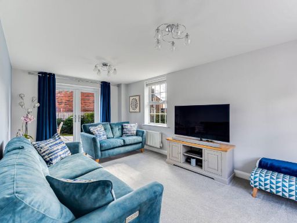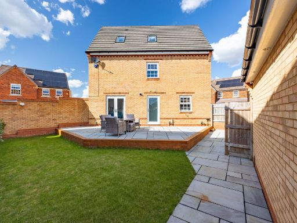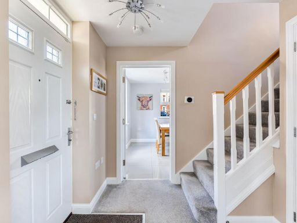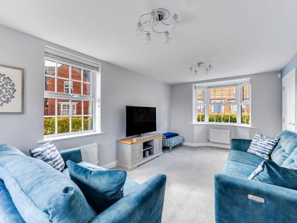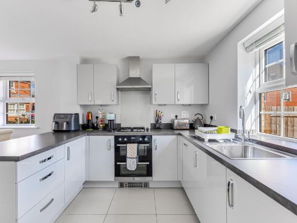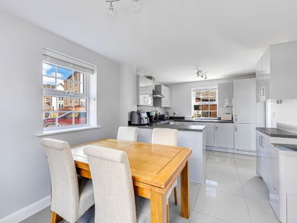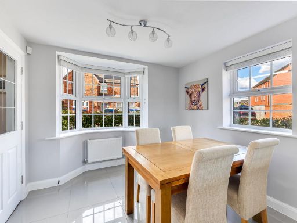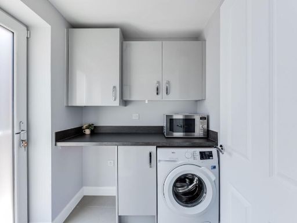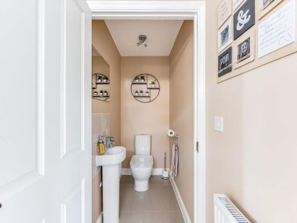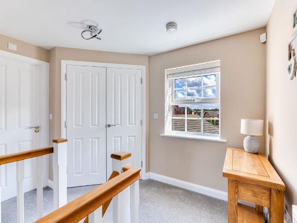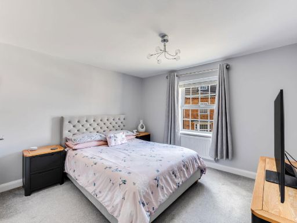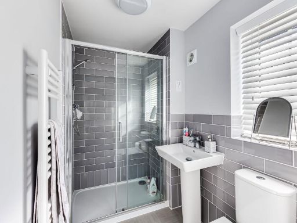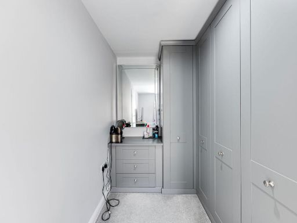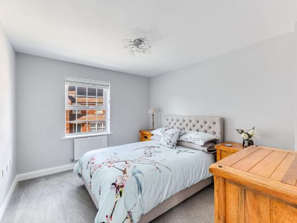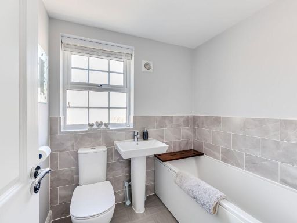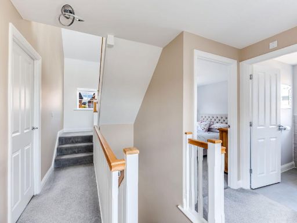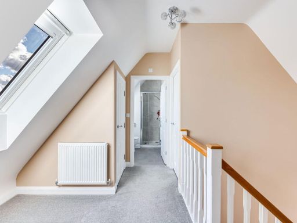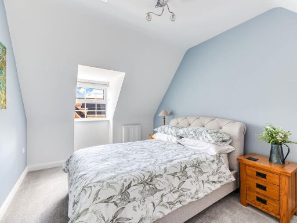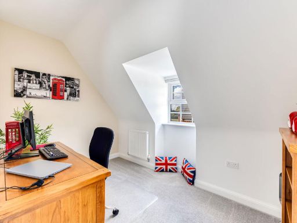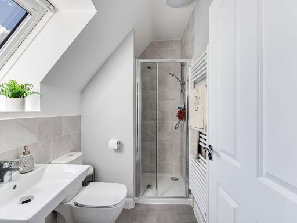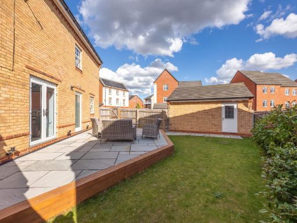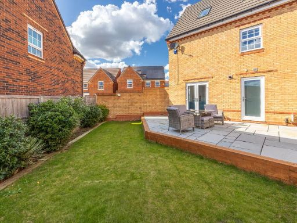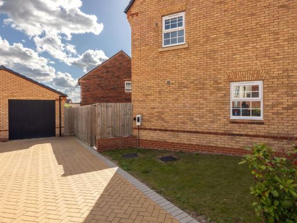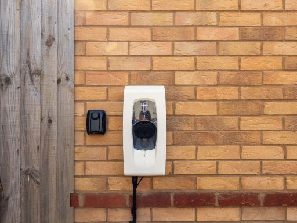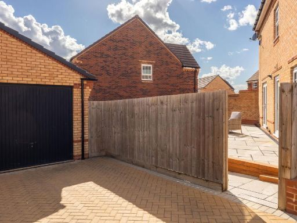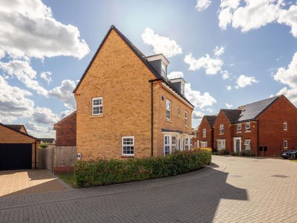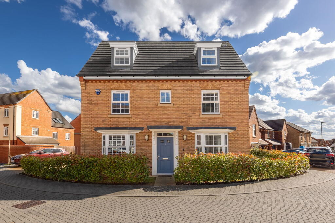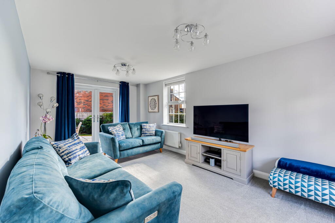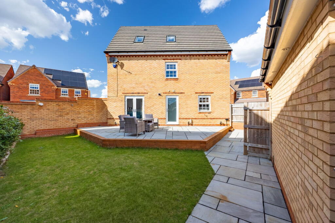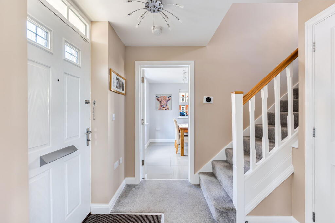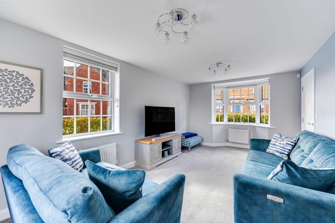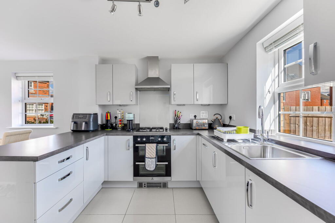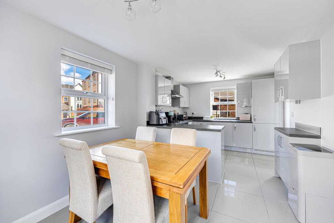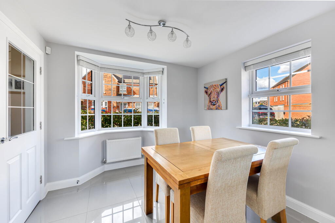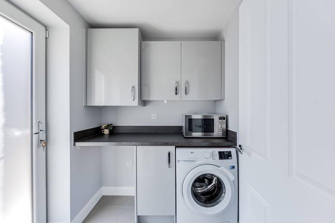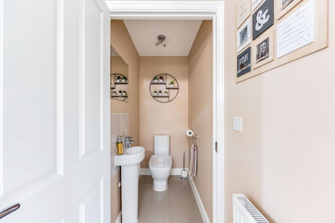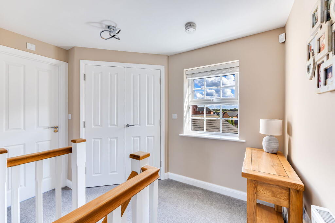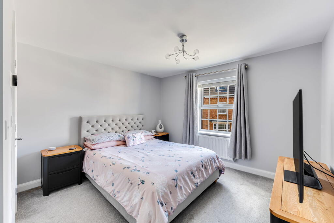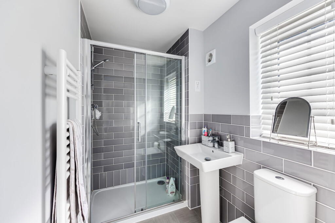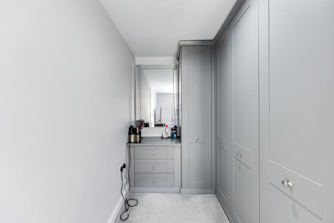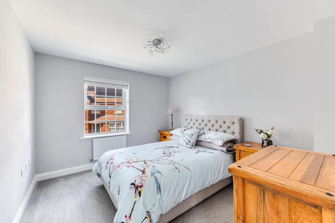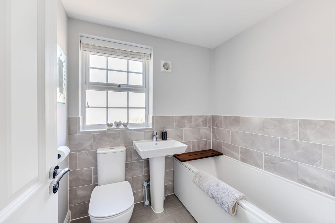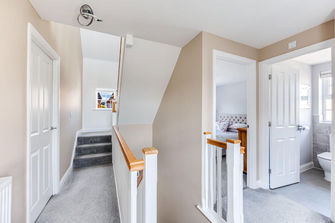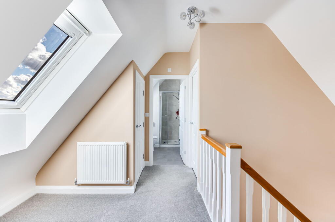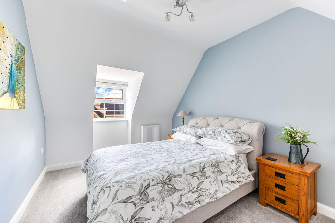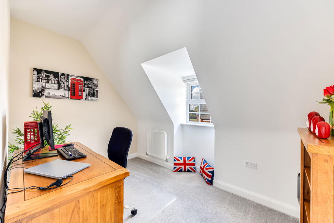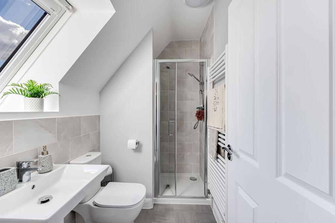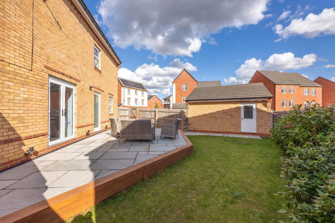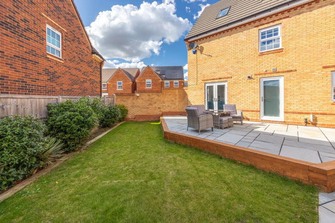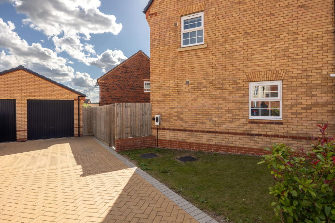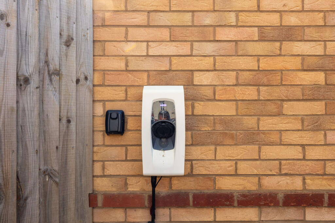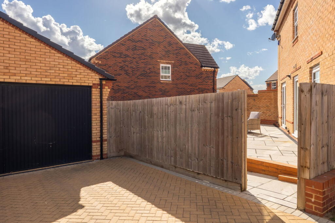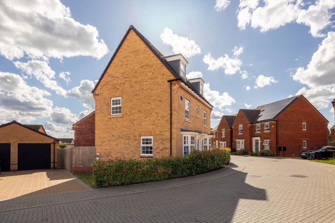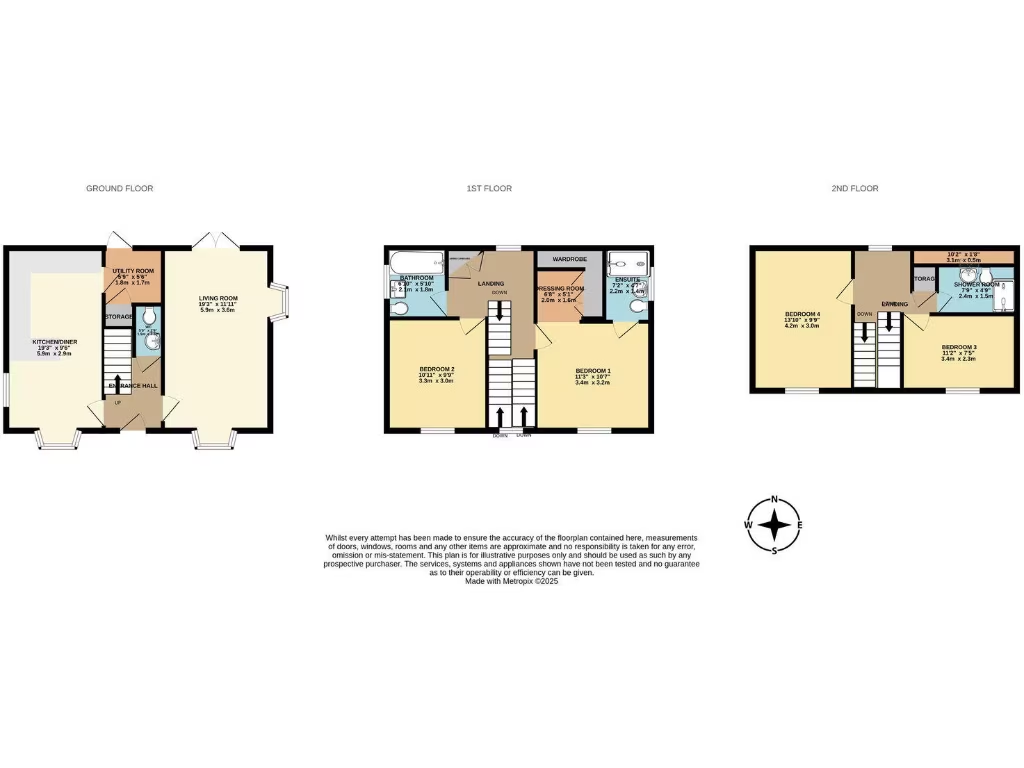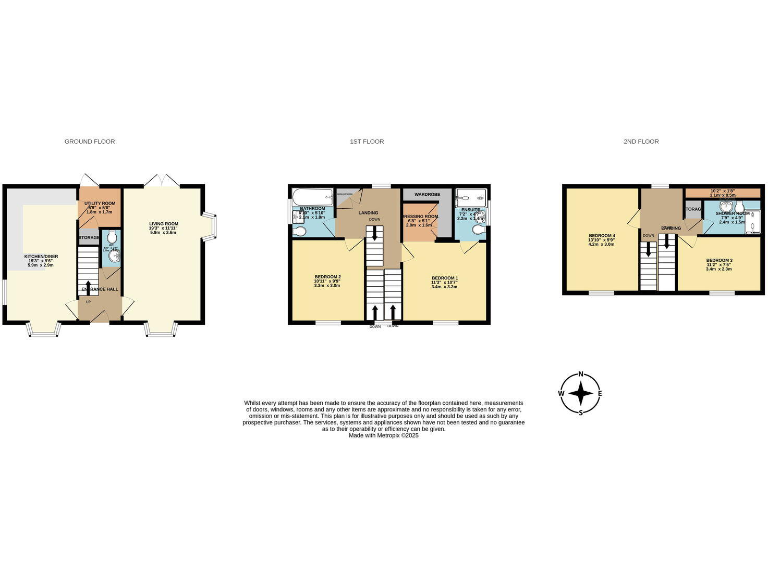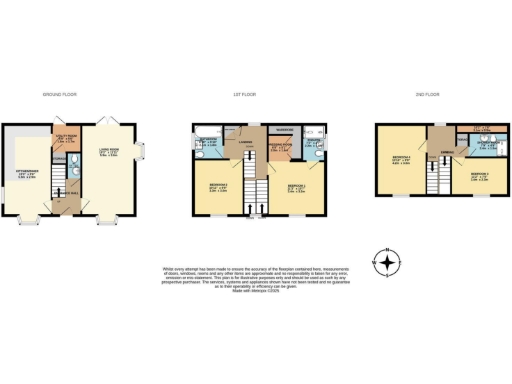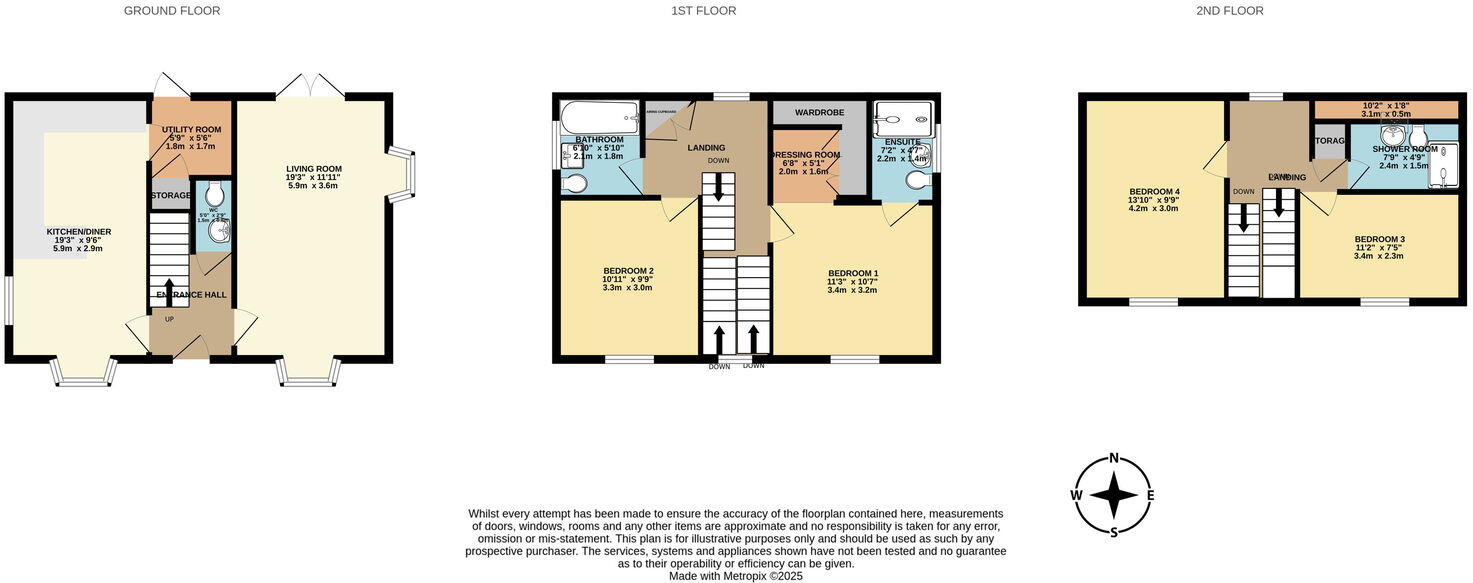Summary - Magnus Grove, Fairfields, Milton Keynes, MK11 MK11 4DG
4 bed 3 bath Detached
Show-home four bed detached with garage, EV point and excellent school links.
- SHOW HOME condition throughout, newly renovated
- Bright triple-aspect living room with French doors
- Open-plan kitchen/diner plus separate utility and ground-floor WC
- Main bedroom with ensuite and dressing area, built-in wardrobes
- Driveway for two, garage and fitted EV charging point
- Decent rear garden enclosed by brick wall for privacy
- Relatively small overall internal size for a 4-bed (1,057 sq ft)
- Council tax band described as expensive
This SHOW HOME condition four-bedroom detached house — The Hertford by David Wilson Homes — is arranged over three floors and designed for practical family living. A bright, triple-aspect living room with French doors opens onto a well-maintained rear garden, creating an easy indoor–outdoor flow for children and entertaining. The open-plan kitchen/diner, useful utility room and ground-floor WC add everyday convenience.
The main bedroom on the first floor has an ensuite shower and a dressing area with built-in wardrobes; two further bedrooms and a shower room occupy the top floor. The property is newly renovated, double glazed and benefits from dual-zone gas central heating. Externally there is a block-paved driveway for two cars, an EV charging point and a garage.
Location will appeal to families: Fairfields offers multiple playgrounds, nearby primary schools and highly rated secondary options, with Stony Stratford under a mile away for local shops and Central Milton Keynes and the train station within easy reach. The plot is a decent size for the development and the area is affluent with very low crime.
Points to note: the overall internal size is relatively small for a four-bedroom detached (approx. 1,057 sq ft), and council tax is described as expensive. While finished to a show-home standard, the compact layout — with two bedrooms on the top floor — may suit buyers prioritising location, finish and outdoor space over large room sizes.
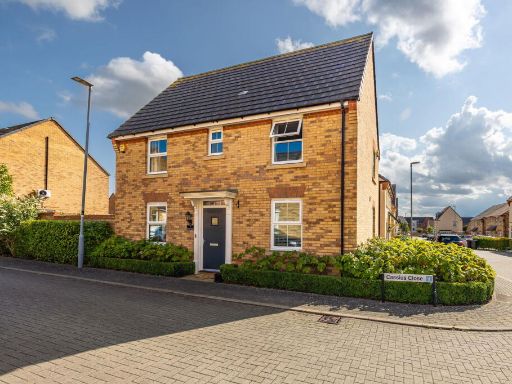 3 bedroom detached house for sale in Cassius Close, Fairfields, Milton Keynes, MK11 4AE, MK11 — £440,000 • 3 bed • 2 bath • 958 ft²
3 bedroom detached house for sale in Cassius Close, Fairfields, Milton Keynes, MK11 4AE, MK11 — £440,000 • 3 bed • 2 bath • 958 ft²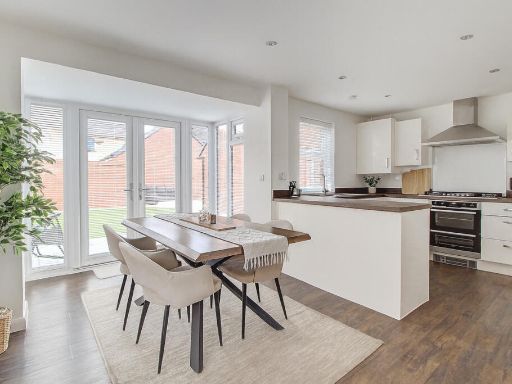 4 bedroom detached house for sale in Remus Close, Fairfields, MK11 — £550,000 • 4 bed • 3 bath • 1518 ft²
4 bedroom detached house for sale in Remus Close, Fairfields, MK11 — £550,000 • 4 bed • 3 bath • 1518 ft²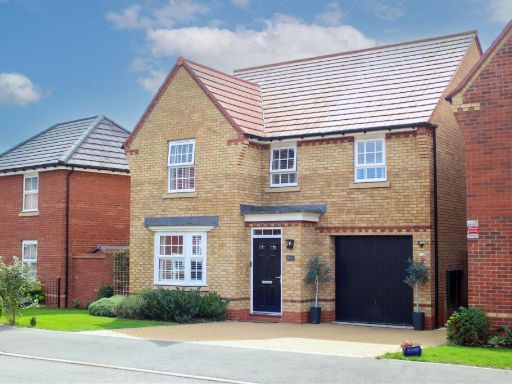 4 bedroom detached house for sale in Maia Way, Fairfields, Milton Keynes, MK11 — £625,000 • 4 bed • 3 bath • 1313 ft²
4 bedroom detached house for sale in Maia Way, Fairfields, Milton Keynes, MK11 — £625,000 • 4 bed • 3 bath • 1313 ft²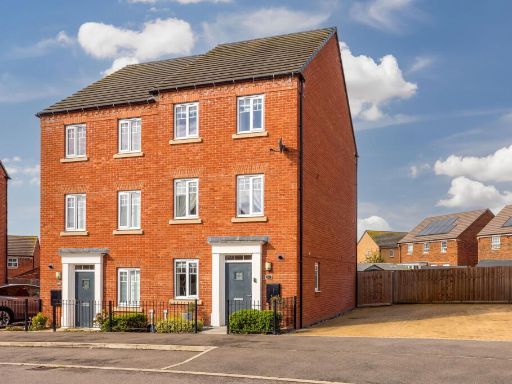 3 bedroom semi-detached house for sale in Cicero Crescent, Fairfields, Milton Keynes, MK11 — £425,000 • 3 bed • 2 bath • 1216 ft²
3 bedroom semi-detached house for sale in Cicero Crescent, Fairfields, Milton Keynes, MK11 — £425,000 • 3 bed • 2 bath • 1216 ft²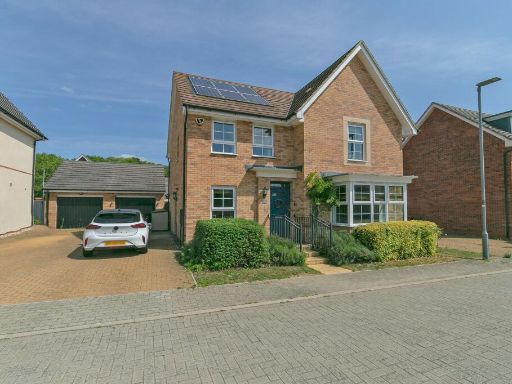 4 bedroom detached house for sale in Lucius Lane, Fairfields, MK11 — £600,000 • 4 bed • 2 bath • 1413 ft²
4 bedroom detached house for sale in Lucius Lane, Fairfields, MK11 — £600,000 • 4 bed • 2 bath • 1413 ft²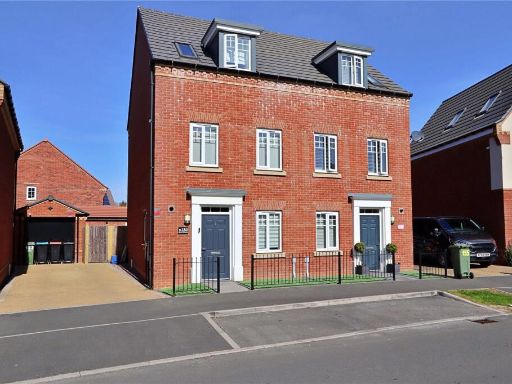 3 bedroom semi-detached house for sale in Cicero Crescent, Fairfields, Milton Keynes, MK11 — £450,000 • 3 bed • 3 bath • 1153 ft²
3 bedroom semi-detached house for sale in Cicero Crescent, Fairfields, Milton Keynes, MK11 — £450,000 • 3 bed • 3 bath • 1153 ft²