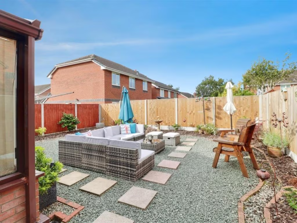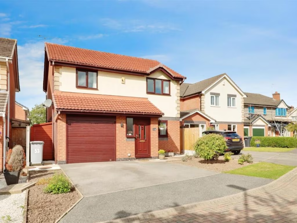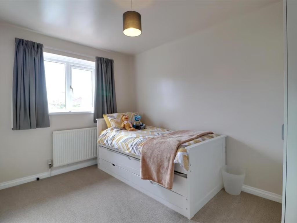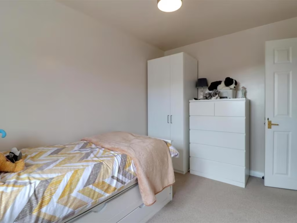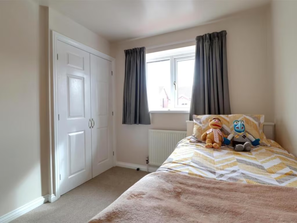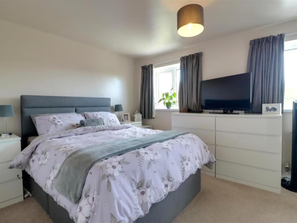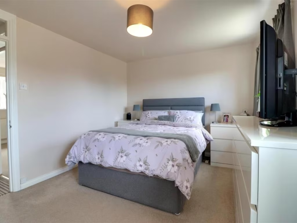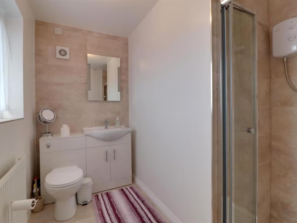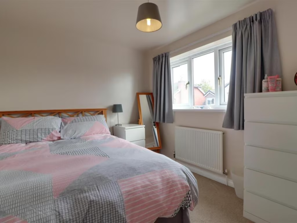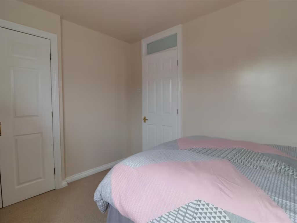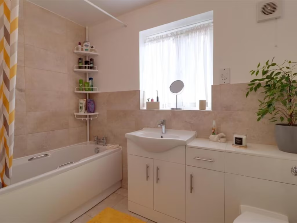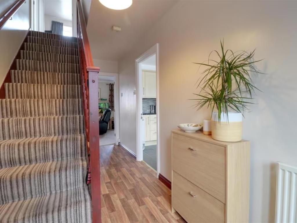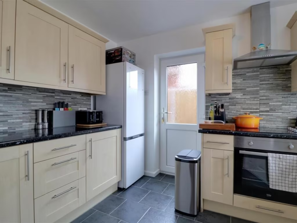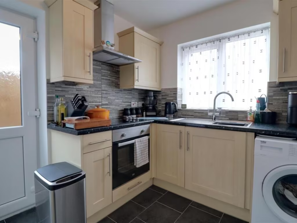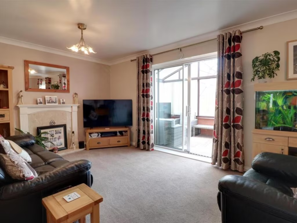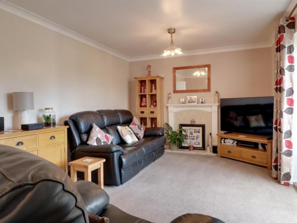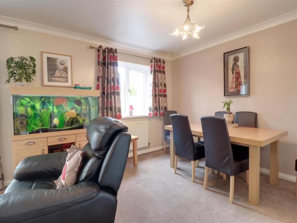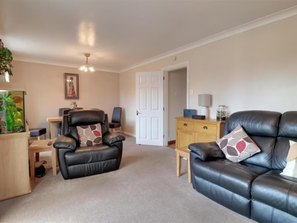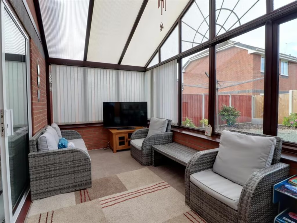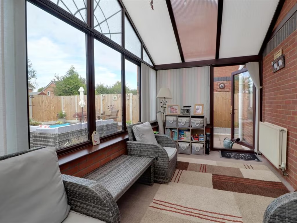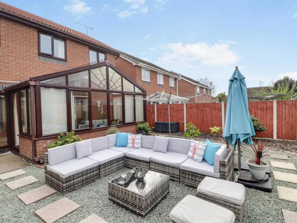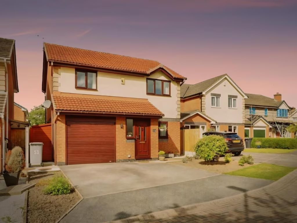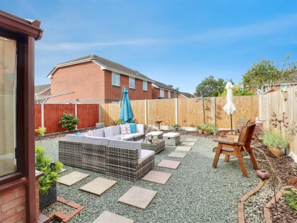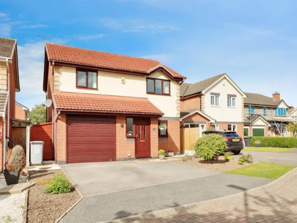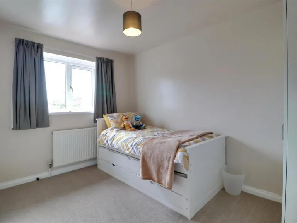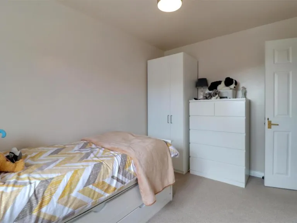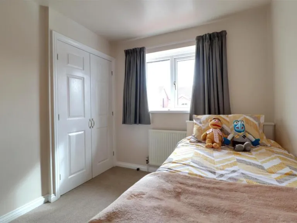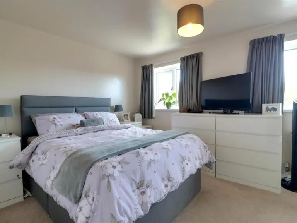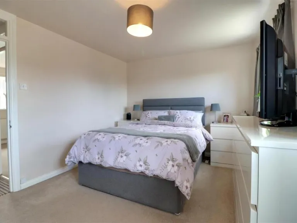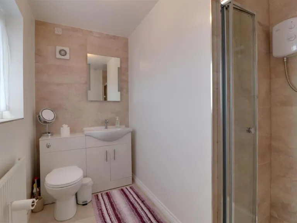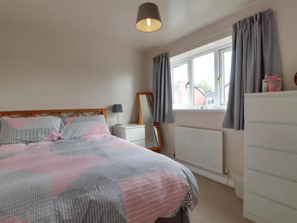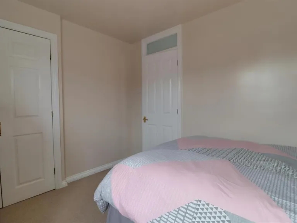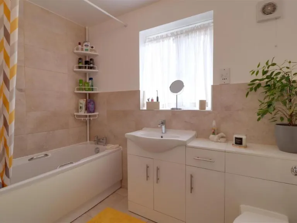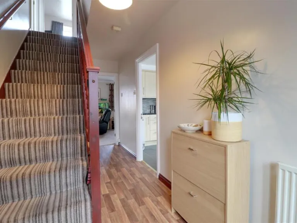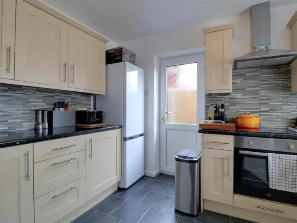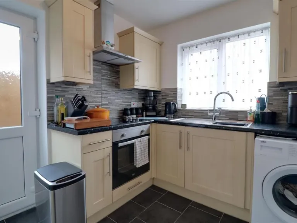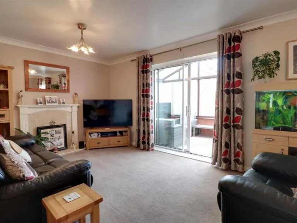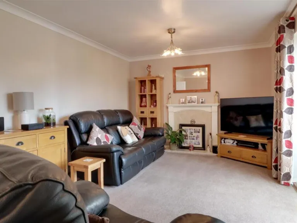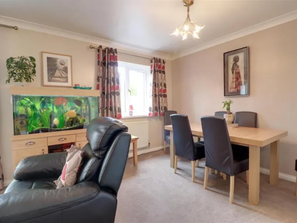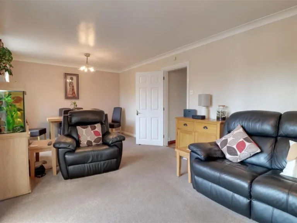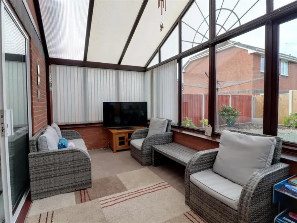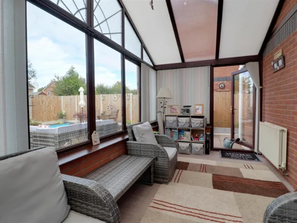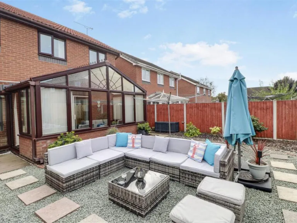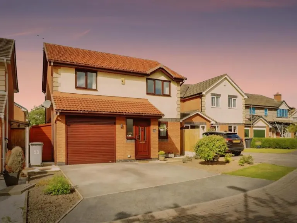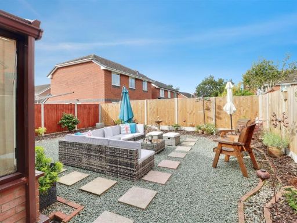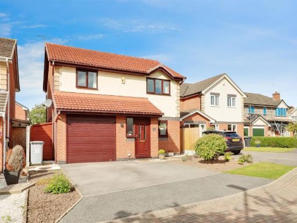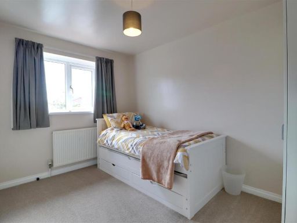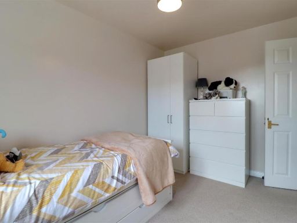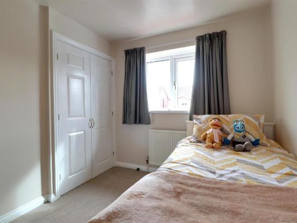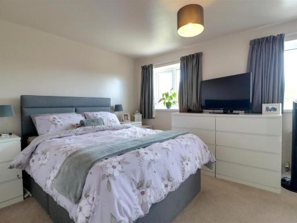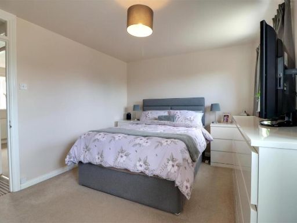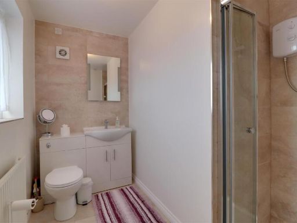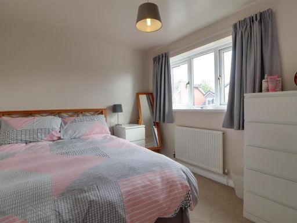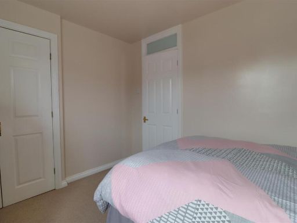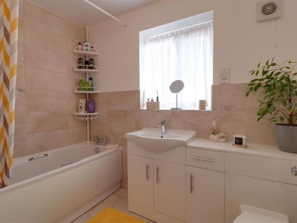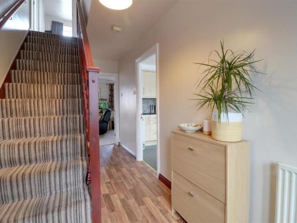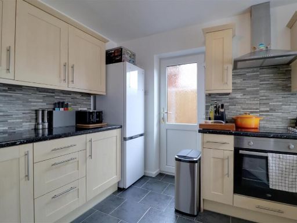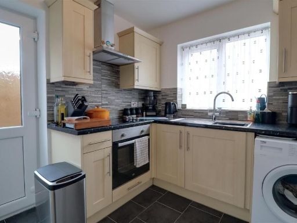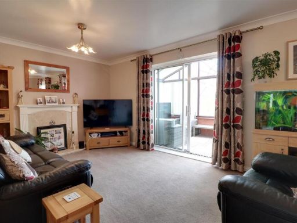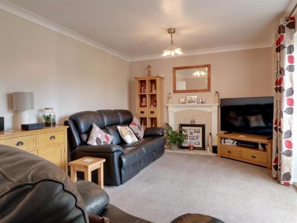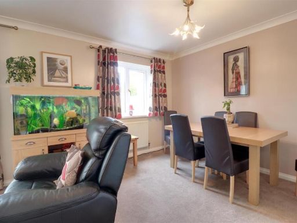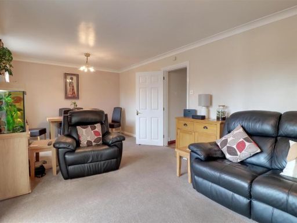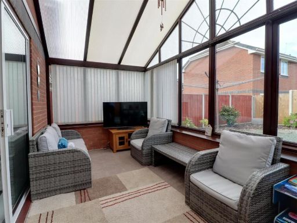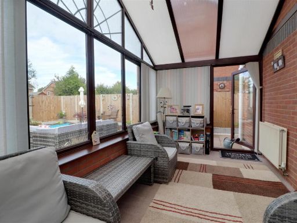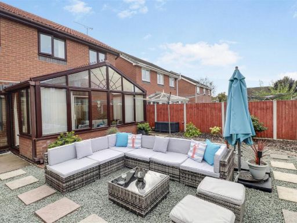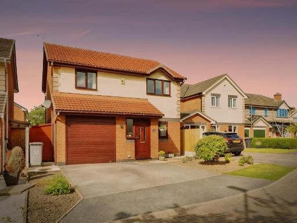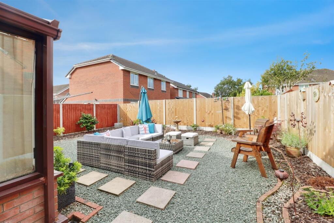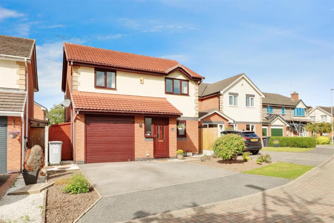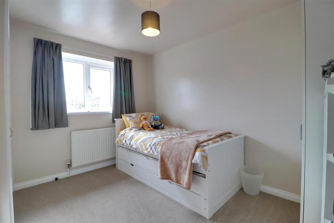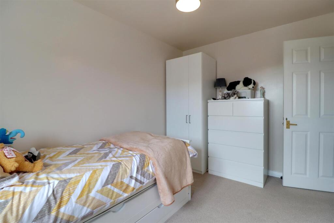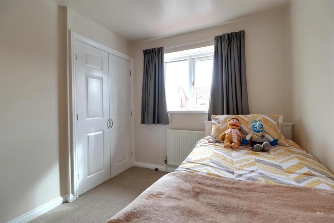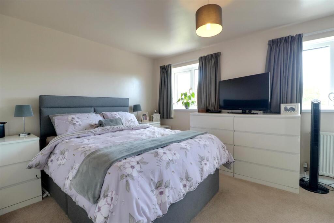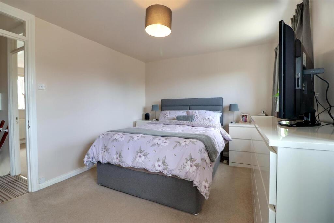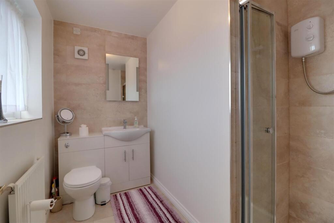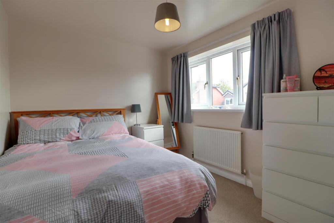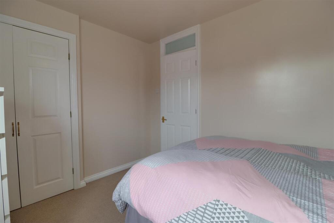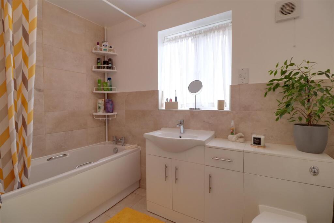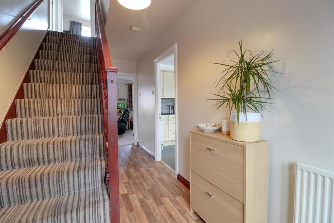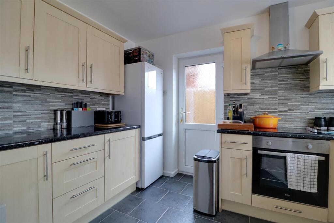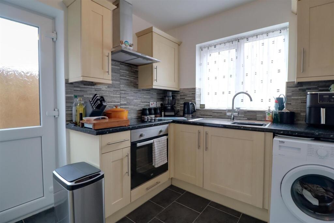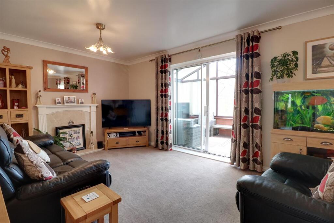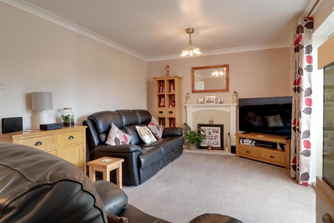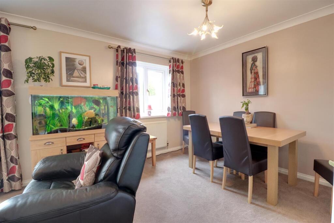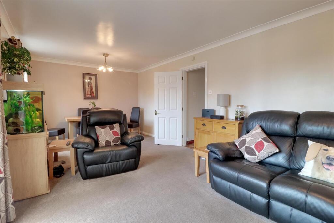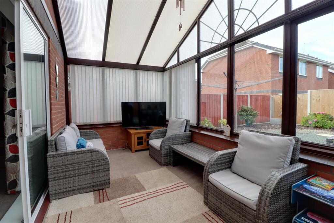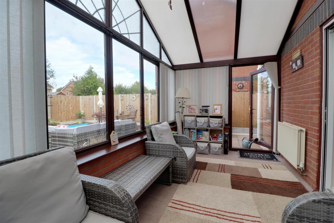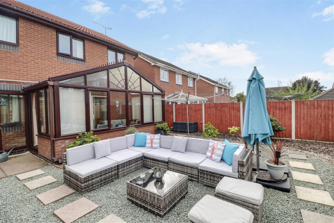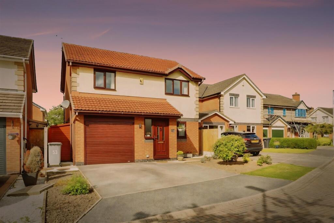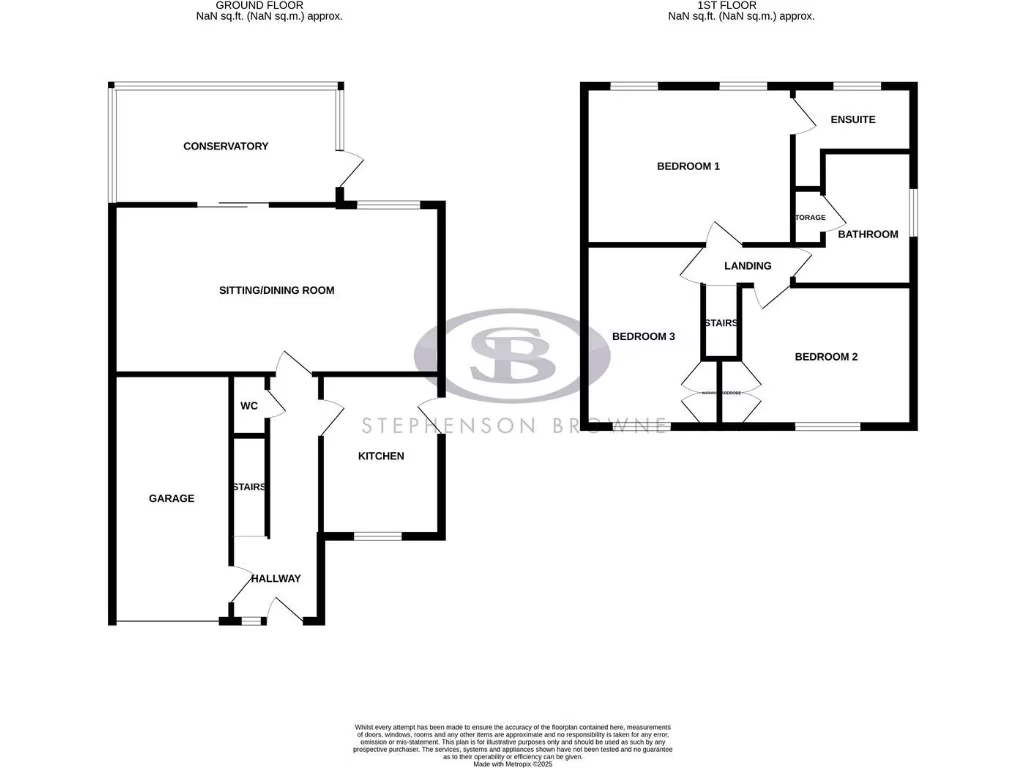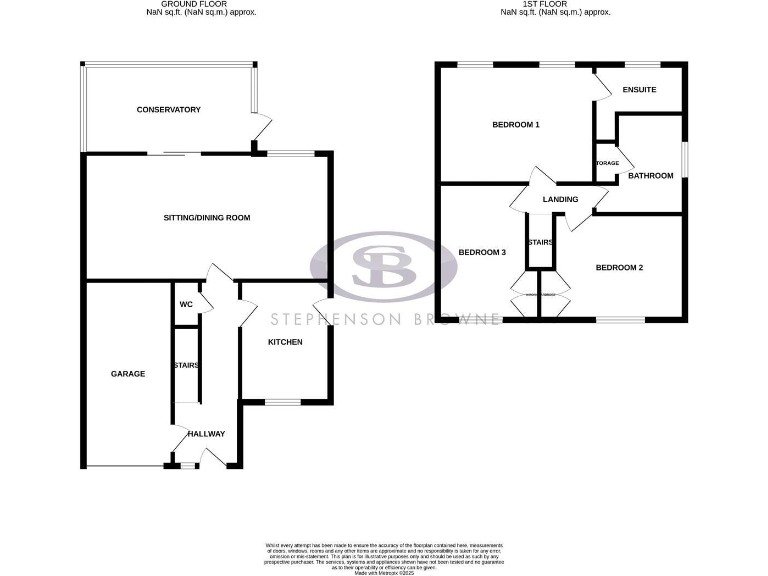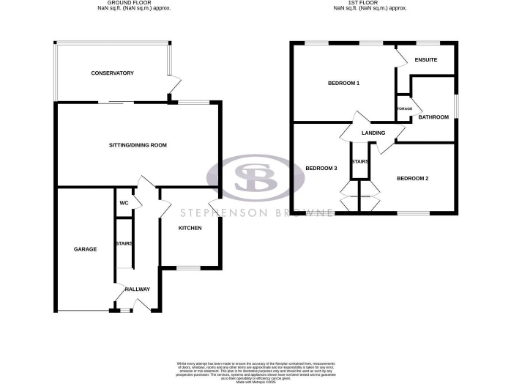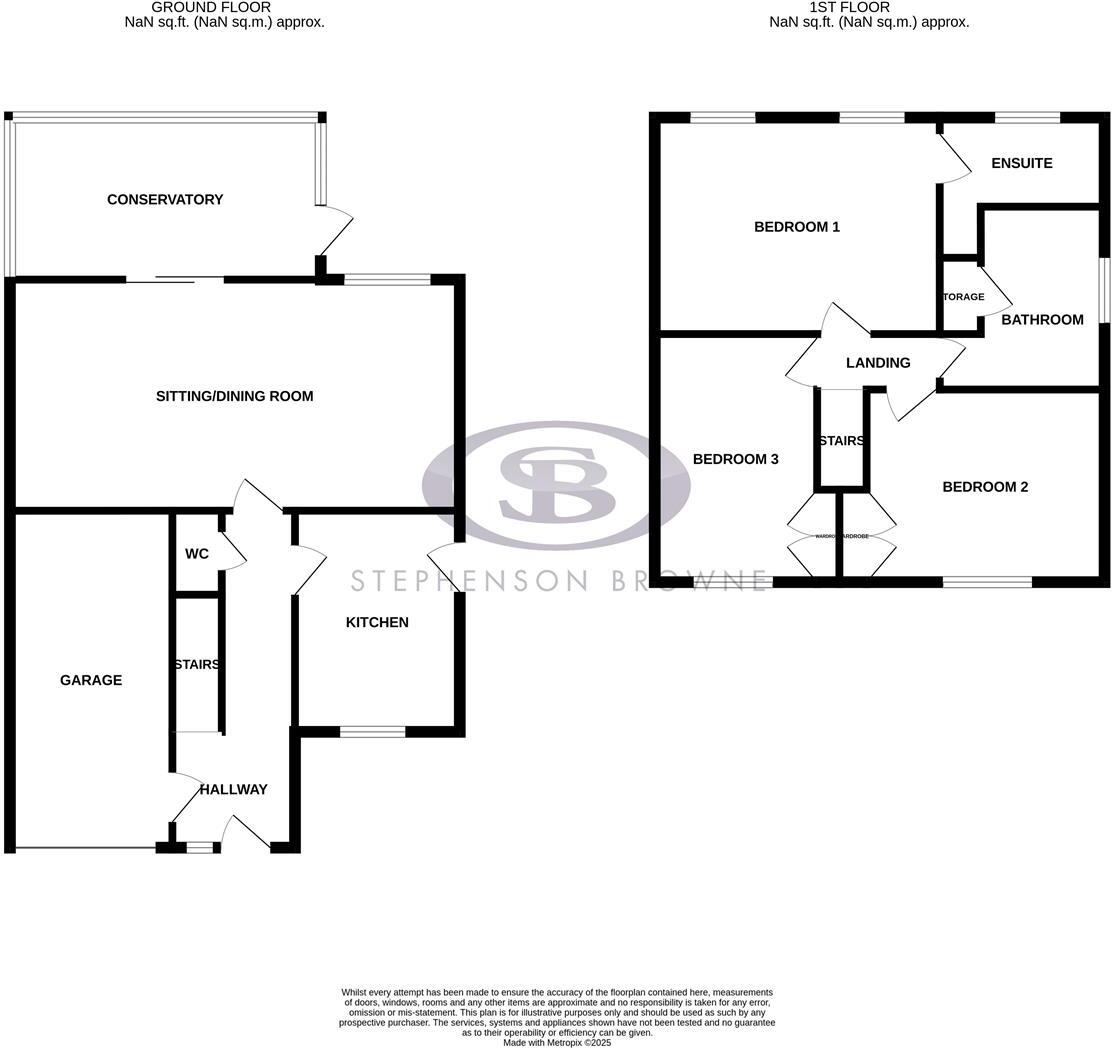Summary - 53, Cloverfields, Haslington CW1 5AL
3 bed 2 bath Detached
Short drive to Crewe station with easy access to Cheshire countryside for growing households.
- Three double bedrooms including en-suite principal
- Large sitting/dining room plus conservatory extension
- Integral single garage; potential to convert (planning required)
- Low-maintenance rear garden with gravel and paving
- Driveway parking for two vehicles
- Double glazing and gas central heating installed
- Small plot size compared with larger village properties
- Council Tax Band D; freehold tenure
Set on a quiet Haslington street just a short drive from Crewe station, this modern detached property offers straightforward family living with easy commuter access and close proximity to Cheshire’s open countryside. The ground floor plan centres on a large sitting/dining room and a conservatory that extends living space, while the fitted kitchen and cloakroom provide practical everyday convenience.
Upstairs are three double bedrooms, the principal with an en-suite, plus a family bathroom. The integral single garage provides useful storage and could be converted to additional living space subject to local authority permissions. Double glazing and gas central heating are already in place, reflecting a ready-to-move-in standard for most buyers.
Outside, the rear garden is deliberately low-maintenance — gravel, bark and paving — making it ideal for busy households or those who prefer minimal upkeep. Driveway parking for two cars complements the garage. Notable practical points include a modest overall plot size and a Council Tax Band D charge; any garage conversion would require planning approval.
This home suits families seeking comfortable, low-effort living near good schools and fast links to Crewe and the M6. Early inspection is recommended to appreciate the layout and convenience for commuting and countryside access.
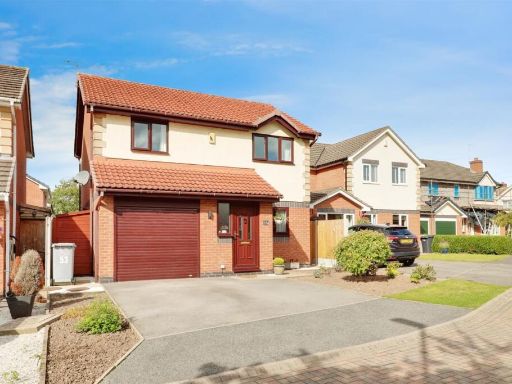 3 bedroom detached house for sale in Cloverfields, Haslington, Crewe, CW1 — £194,250 • 3 bed • 2 bath • 948 ft²
3 bedroom detached house for sale in Cloverfields, Haslington, Crewe, CW1 — £194,250 • 3 bed • 2 bath • 948 ft²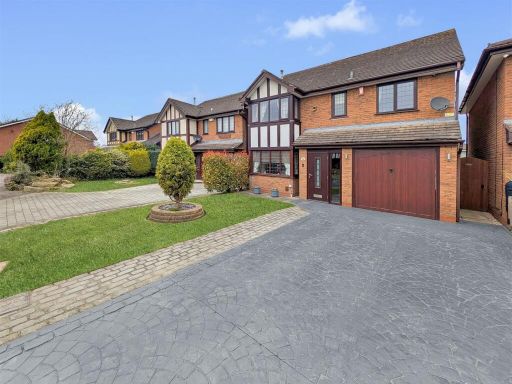 4 bedroom detached house for sale in Rhodes Close, Haslington, CW1 — £365,000 • 4 bed • 2 bath • 1312 ft²
4 bedroom detached house for sale in Rhodes Close, Haslington, CW1 — £365,000 • 4 bed • 2 bath • 1312 ft²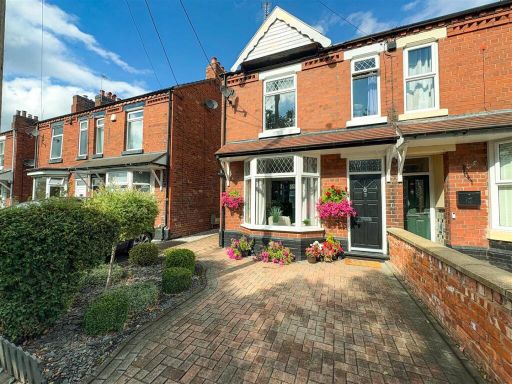 3 bedroom house for sale in Crewe Green Avenue, Haslington, Crewe, CW1 — £300,000 • 3 bed • 1 bath • 887 ft²
3 bedroom house for sale in Crewe Green Avenue, Haslington, Crewe, CW1 — £300,000 • 3 bed • 1 bath • 887 ft²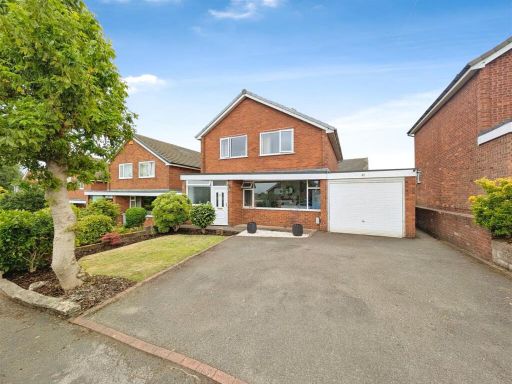 3 bedroom detached house for sale in Repton Drive, Haslington, CW1 — £300,000 • 3 bed • 1 bath • 1055 ft²
3 bedroom detached house for sale in Repton Drive, Haslington, CW1 — £300,000 • 3 bed • 1 bath • 1055 ft²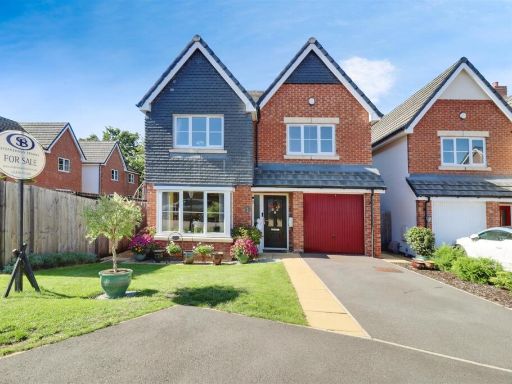 4 bedroom detached house for sale in William Dykes Close, Haslington, CW1 — £385,000 • 4 bed • 2 bath • 1271 ft²
4 bedroom detached house for sale in William Dykes Close, Haslington, CW1 — £385,000 • 4 bed • 2 bath • 1271 ft²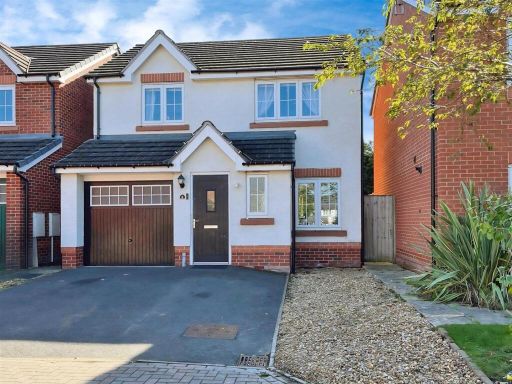 3 bedroom detached house for sale in Charles Bowden Place, Haslington, CW1 — £285,000 • 3 bed • 2 bath • 776 ft²
3 bedroom detached house for sale in Charles Bowden Place, Haslington, CW1 — £285,000 • 3 bed • 2 bath • 776 ft²