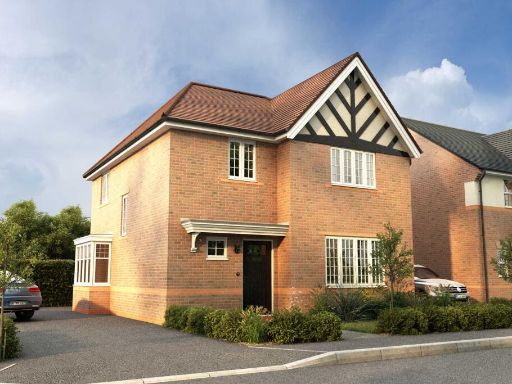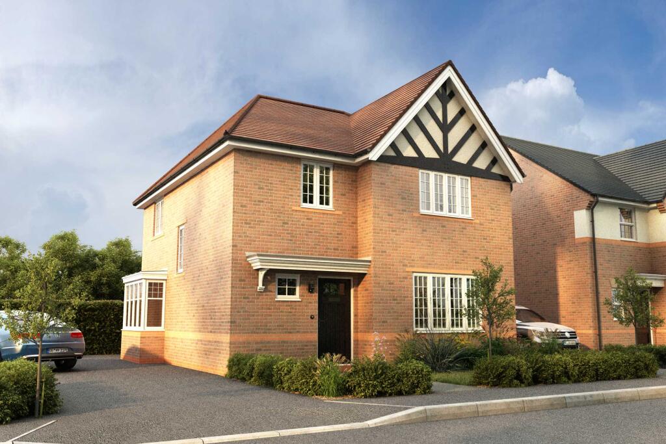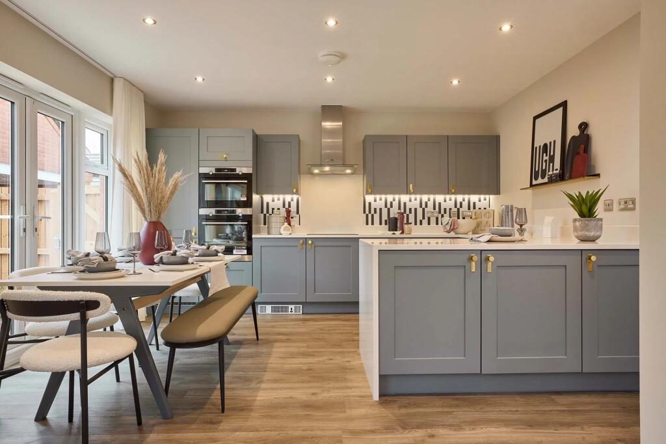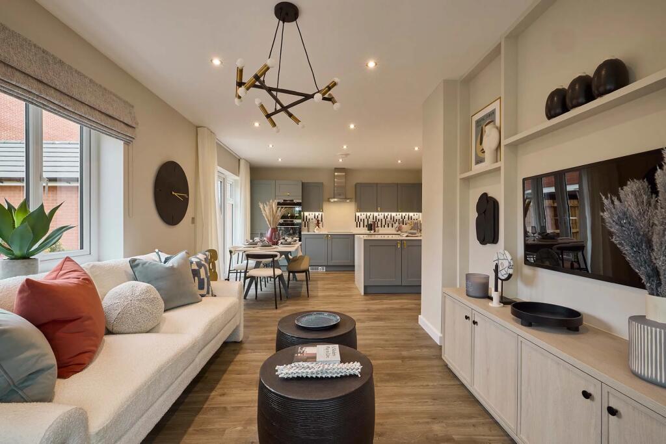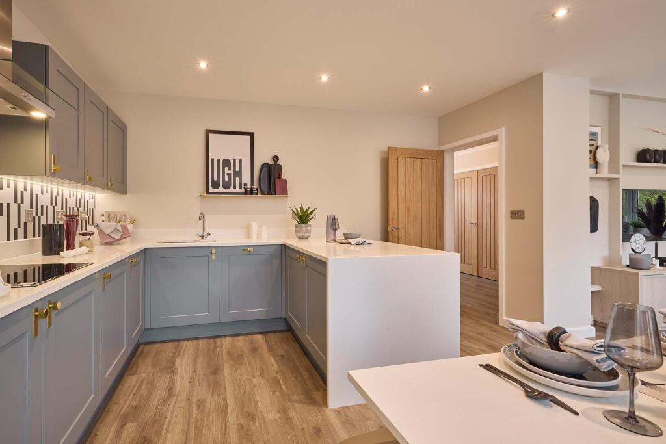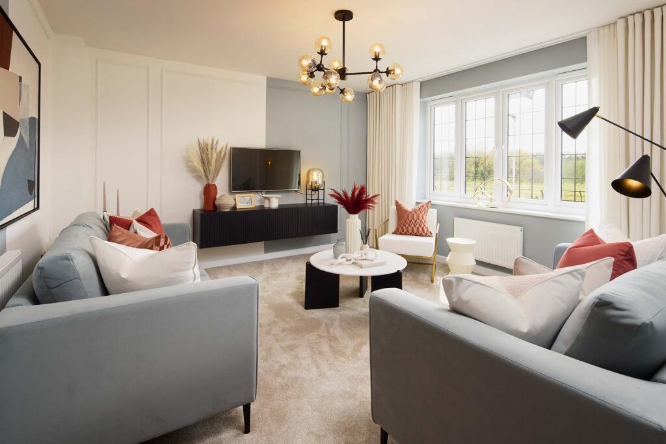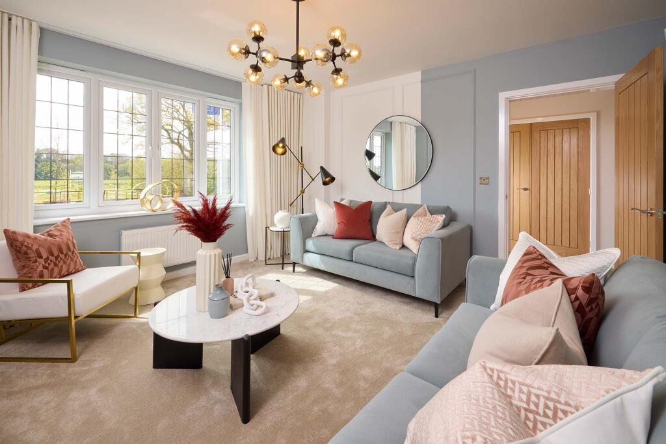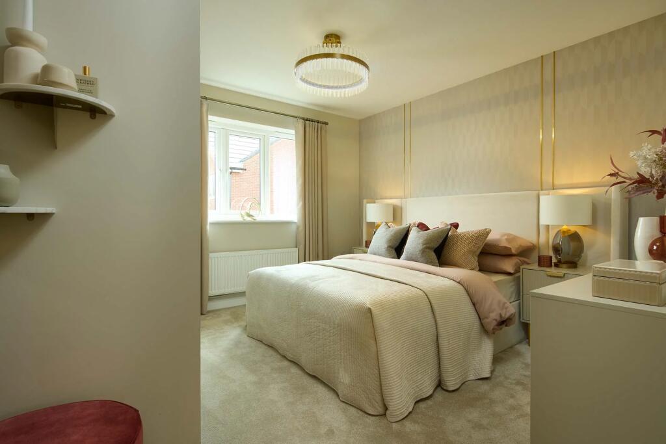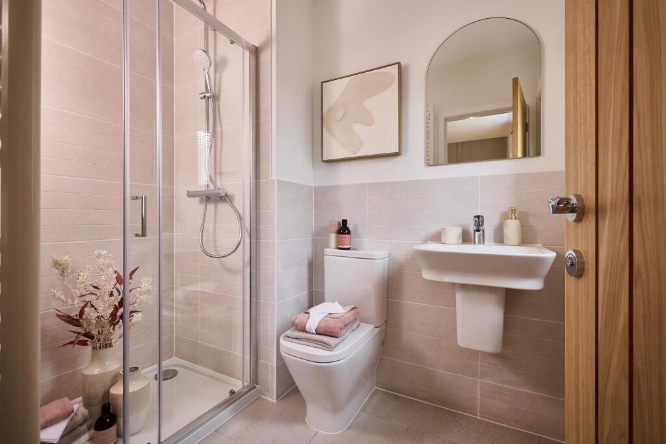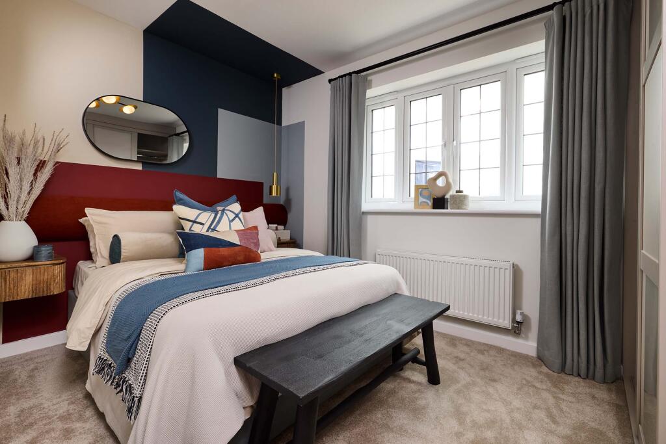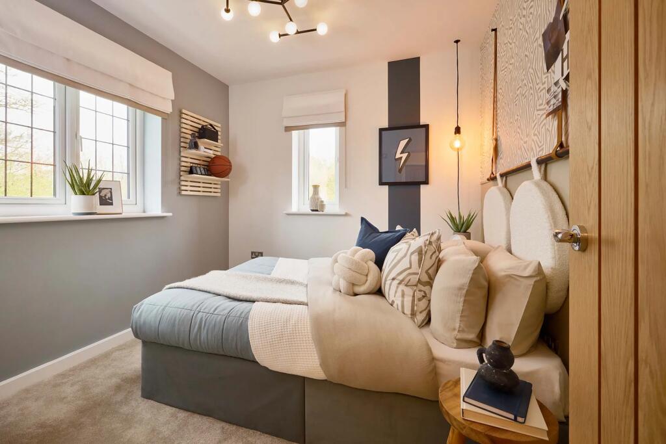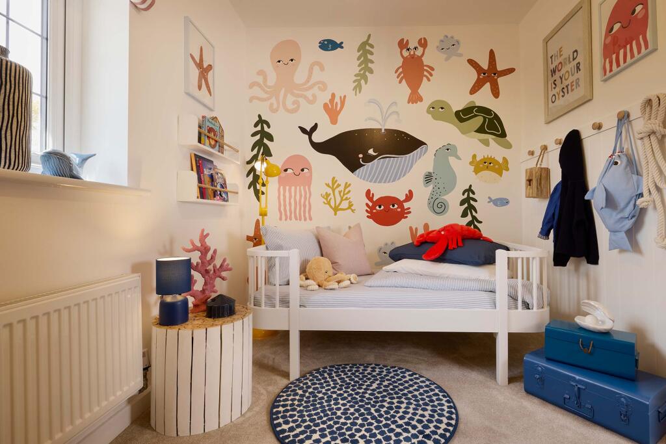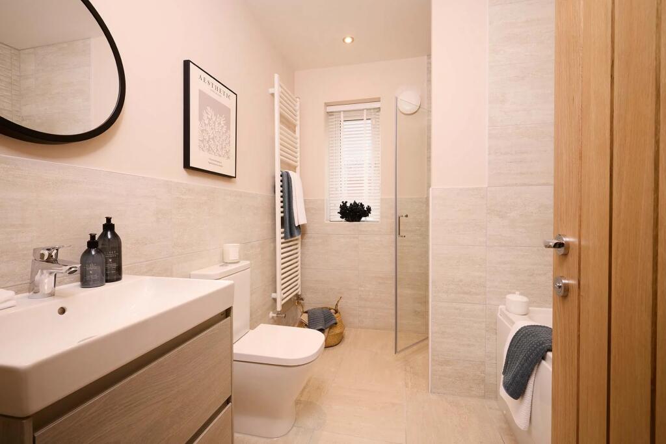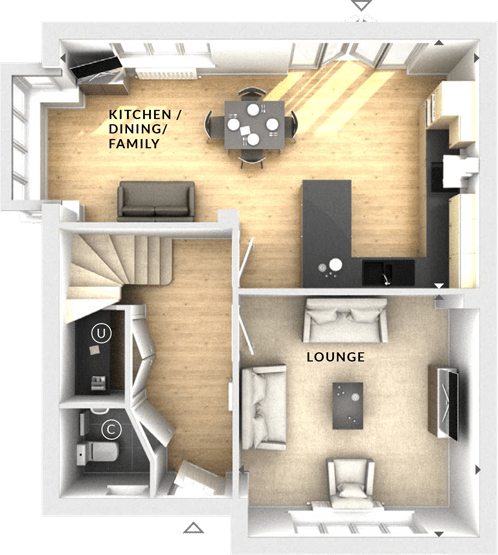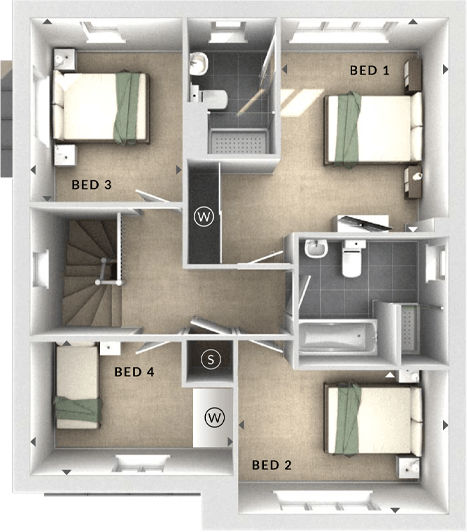Summary - ROSEDALE ROMAN ROAD BOBBLESTOCK HEREFORD HR4 9QP
4 bed 1 bath Detached
New-build, energy-efficient family house with garage and open-plan hub.
Four bedrooms with en suite to principal bedroom and fitted sliding wardrobes
Open-plan L-shaped kitchen/dining/family room with snug and French doors
Separate lounge overlooking front garden; utility and cloakroom on ground floor
Energy-efficient new build with NHBC/LABC 10-year and 2-year warranties
Garage plus paved driveway for off-street parking; rear garden access
Compact overall internal area (~901 sq ft) for a four-bedroom house
Single family bathroom — may be tight for larger households at peak times
Annual management/service charge approximately £156.38
This four-bedroom detached new-build Wollaton offers a modern family layout with a large open-plan kitchen/dining/family room and a separate lounge. Built with energy-efficient standards and backed by a 10-year build warranty plus a 2-year customer care warranty, it promises lower running costs than older houses and minimal initial maintenance.
Practical family features include an integrated garage, paved driveway, fitted sliding wardrobes and an en suite to the principal bedroom. The L-shaped Symphony kitchen provides plentiful storage, a snug family area and direct access to the rear garden via French doors — a clear hub for daily life and entertaining.
Important points to note: the total internal area is compact (around 901 sq ft) for a four-bedroom home and there is a single family bathroom plus one en suite, which may mean tight morning routines for larger households. The property sits on a developer plot within a suburban setting; finishes are new and standard for this builder rather than bespoke. A modest annual management/service charge applies (£156.38).
This home suits buyers who want a ready-to-move-in, low-maintenance family house with modern energy performance and warranty protection, and who are comfortable with the compact overall floor area relative to the four-bedroom layout. Early reservations allow choices from the fixtures/options range if you want some personalisation.
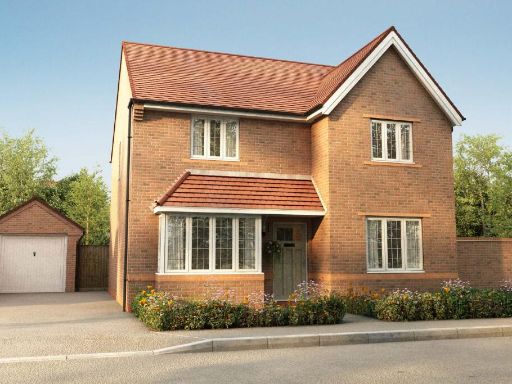 4 bedroom detached house for sale in Roman Road,
Holmer,
Hereford,
HR4 — £465,000 • 4 bed • 1 bath • 1136 ft²
4 bedroom detached house for sale in Roman Road,
Holmer,
Hereford,
HR4 — £465,000 • 4 bed • 1 bath • 1136 ft²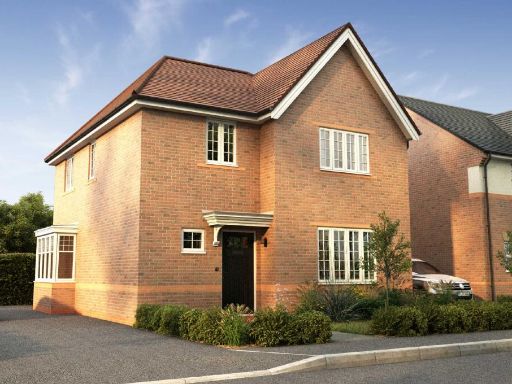 3 bedroom detached house for sale in Roman Road,
Holmer,
Hereford,
HR4 — £450,000 • 3 bed • 1 bath • 851 ft²
3 bedroom detached house for sale in Roman Road,
Holmer,
Hereford,
HR4 — £450,000 • 3 bed • 1 bath • 851 ft²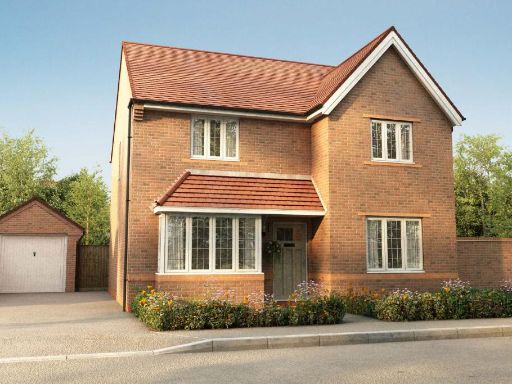 4 bedroom detached house for sale in Roman Road,
Holmer,
Hereford,
HR4 — £465,000 • 4 bed • 1 bath • 1136 ft²
4 bedroom detached house for sale in Roman Road,
Holmer,
Hereford,
HR4 — £465,000 • 4 bed • 1 bath • 1136 ft²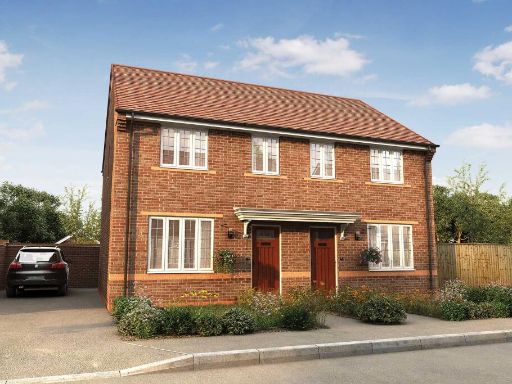 3 bedroom semi-detached house for sale in Roman Road,
Holmer,
Hereford,
HR4 — £295,000 • 3 bed • 1 bath • 474 ft²
3 bedroom semi-detached house for sale in Roman Road,
Holmer,
Hereford,
HR4 — £295,000 • 3 bed • 1 bath • 474 ft²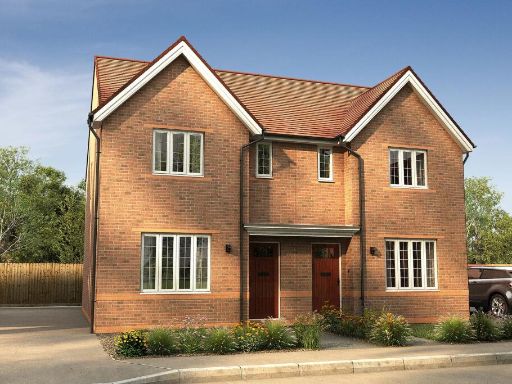 3 bedroom semi-detached house for sale in Roman Road,
Holmer,
Hereford,
HR4 — £310,000 • 3 bed • 1 bath • 593 ft²
3 bedroom semi-detached house for sale in Roman Road,
Holmer,
Hereford,
HR4 — £310,000 • 3 bed • 1 bath • 593 ft²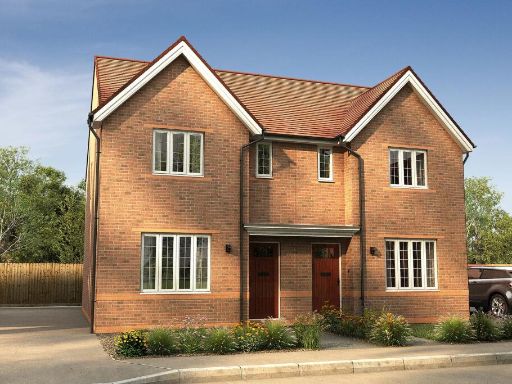 3 bedroom semi-detached house for sale in Roman Road,
Holmer,
Hereford,
HR4 — £300,000 • 3 bed • 1 bath • 593 ft²
3 bedroom semi-detached house for sale in Roman Road,
Holmer,
Hereford,
HR4 — £300,000 • 3 bed • 1 bath • 593 ft²























