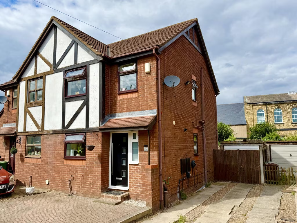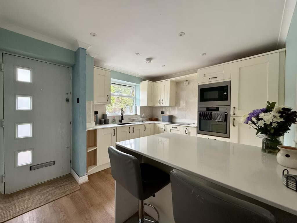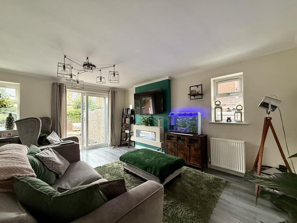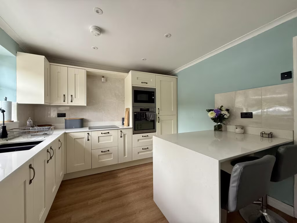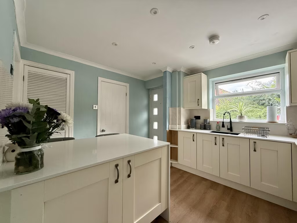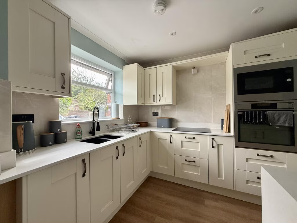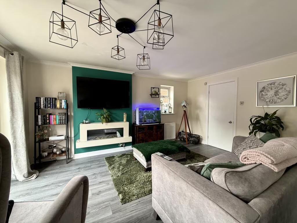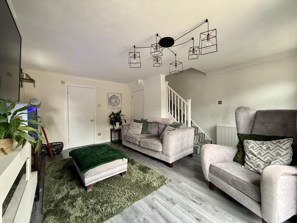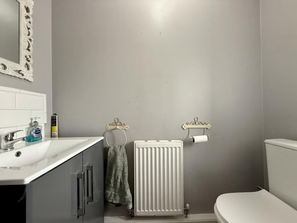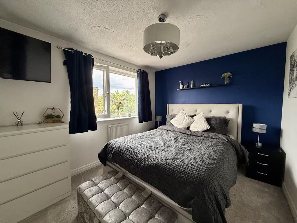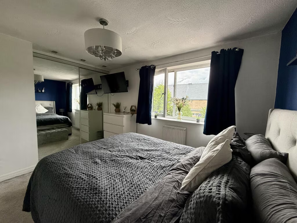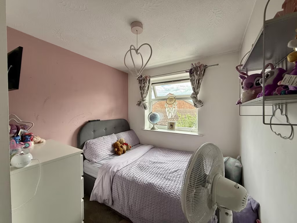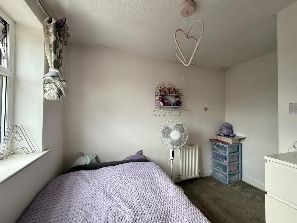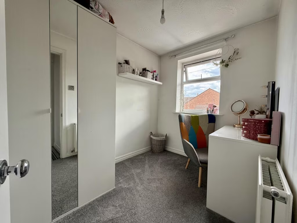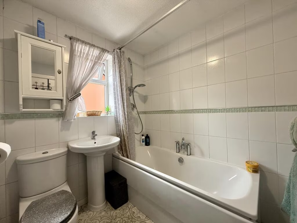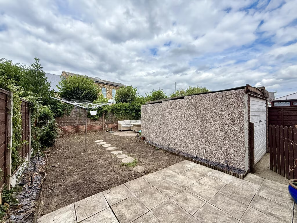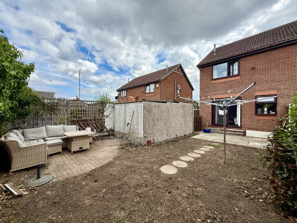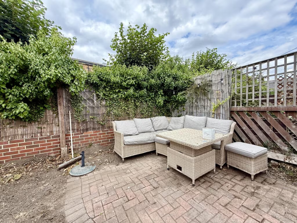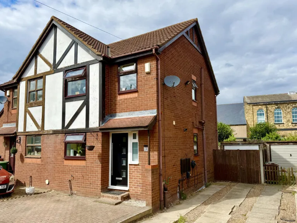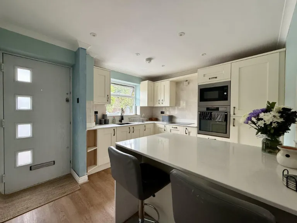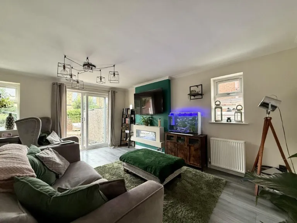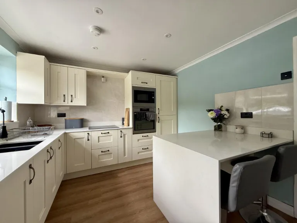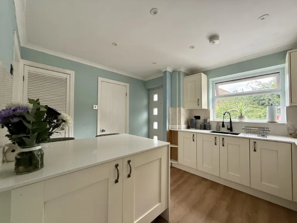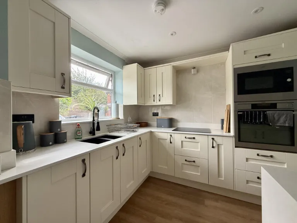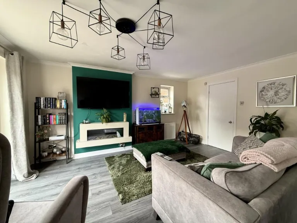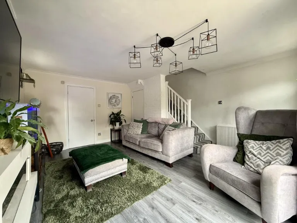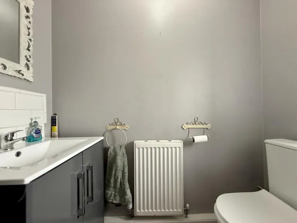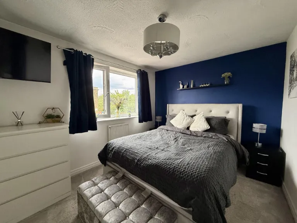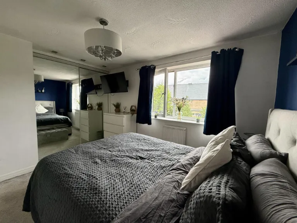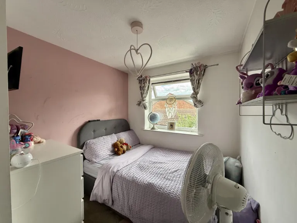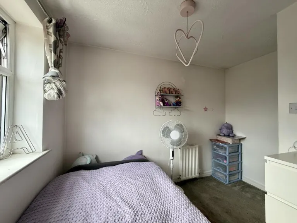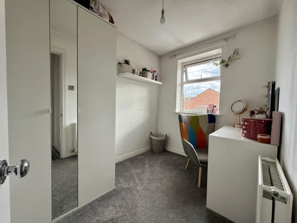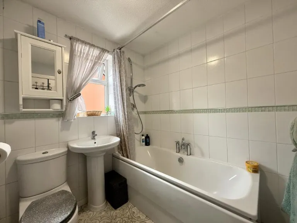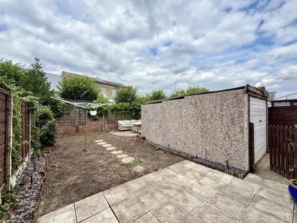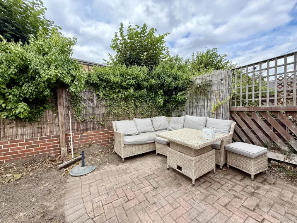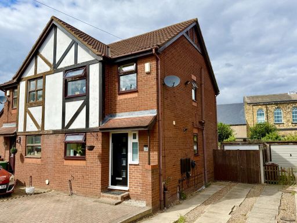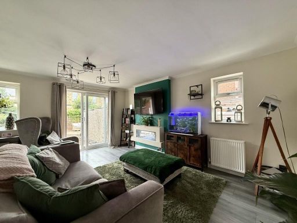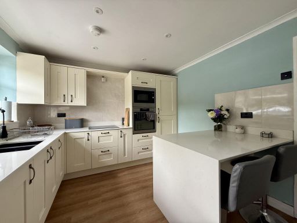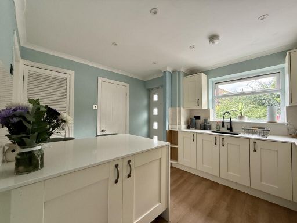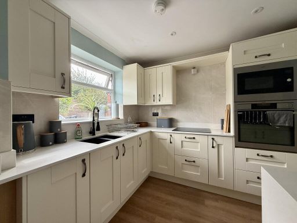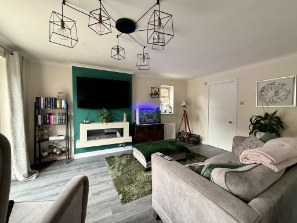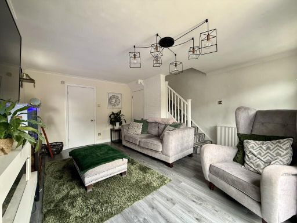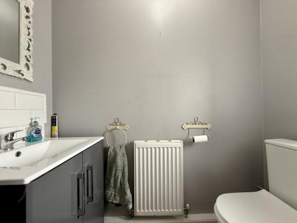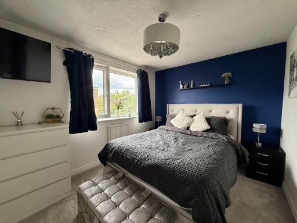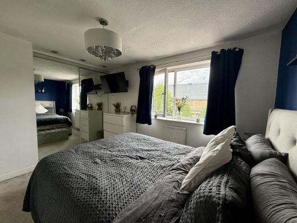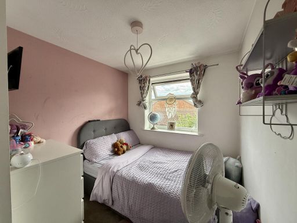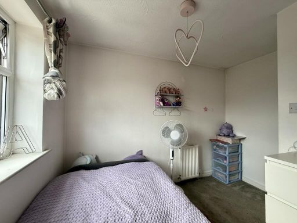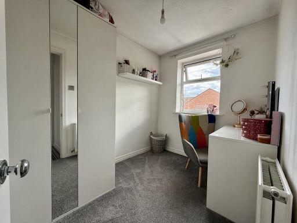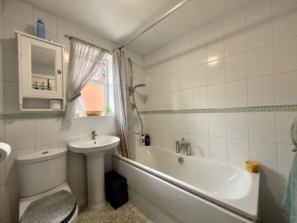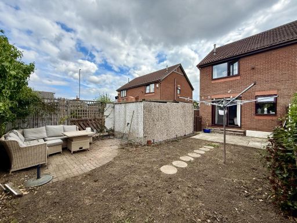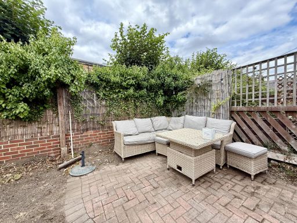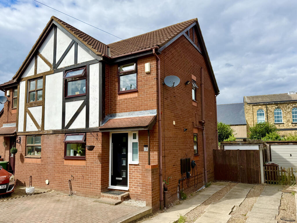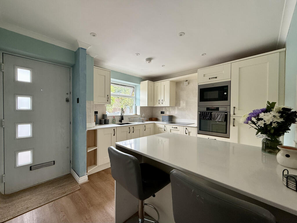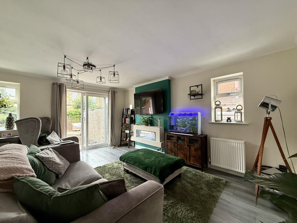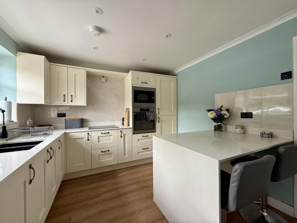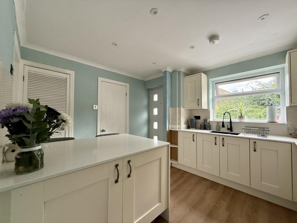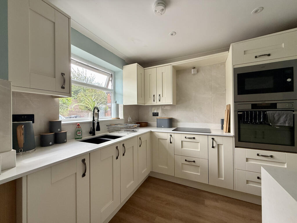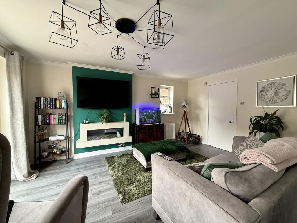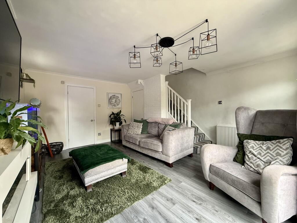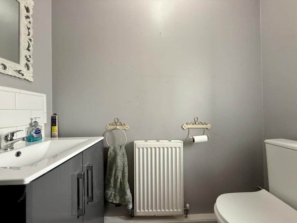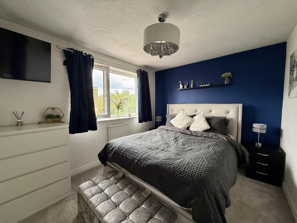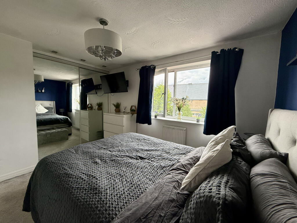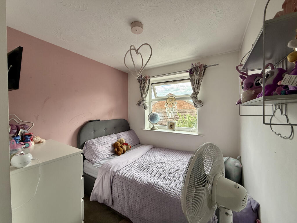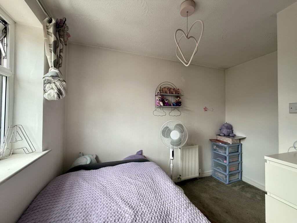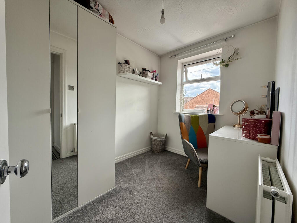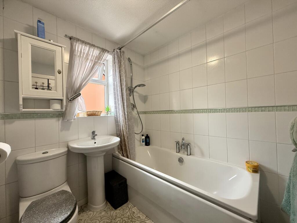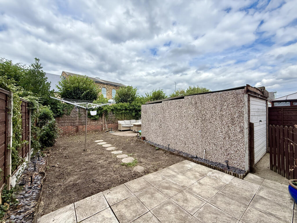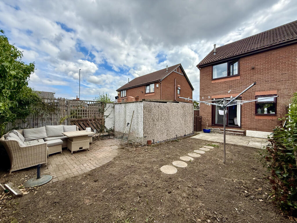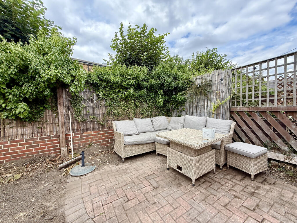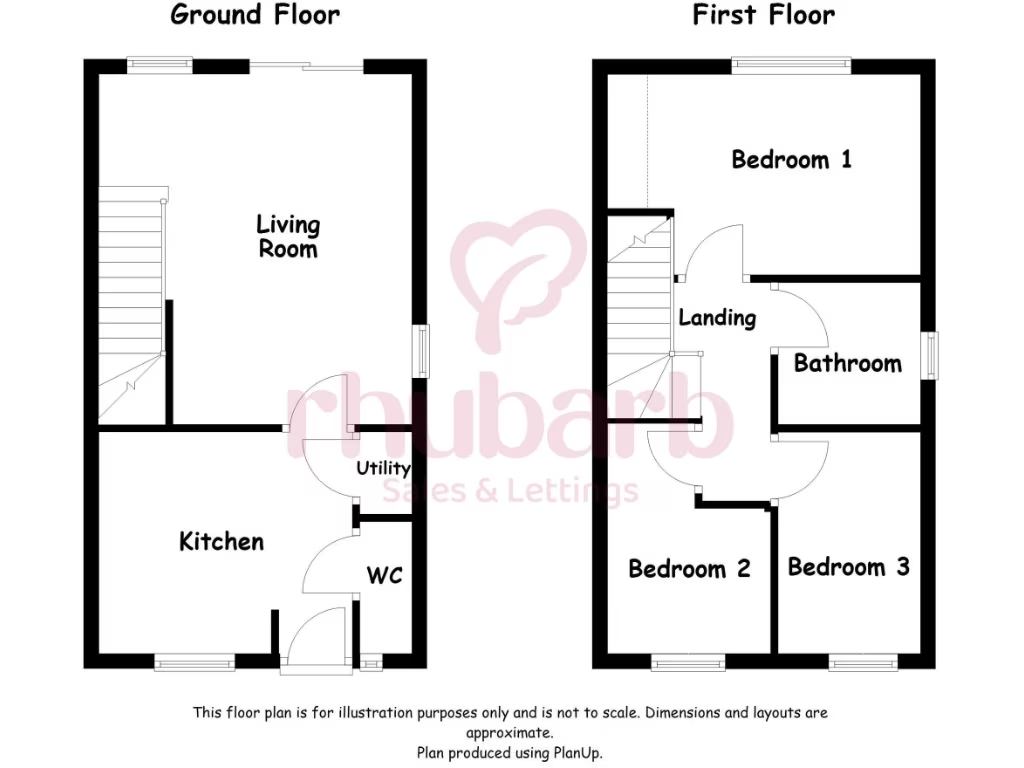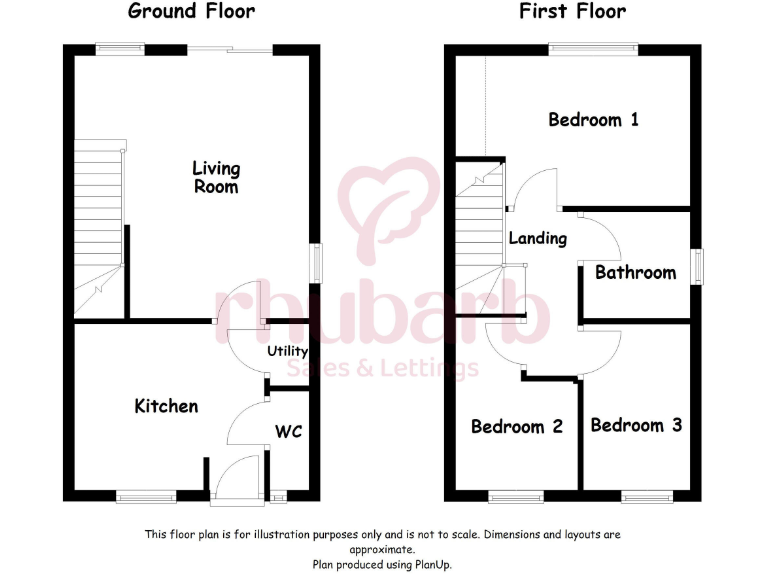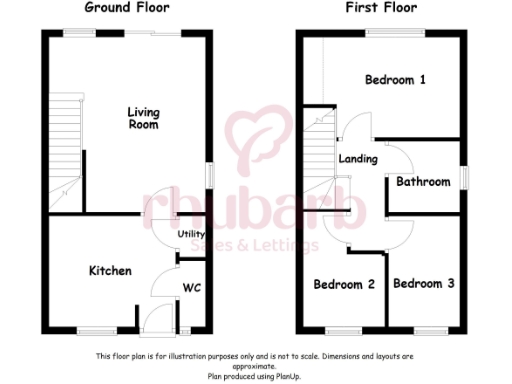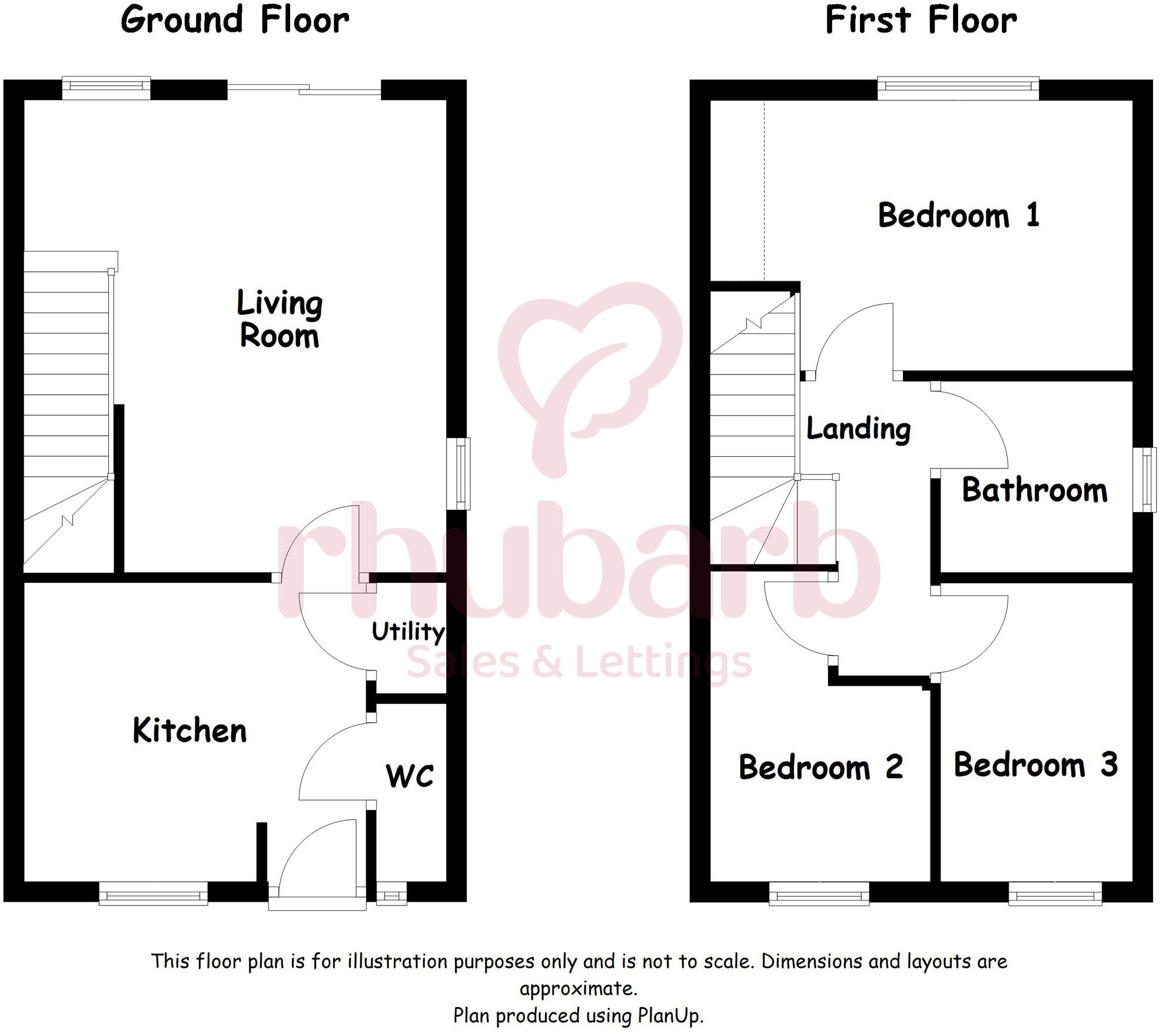Summary - 1 VALENTINE MEWS LOFTHOUSE WAKEFIELD WF3 3NB
3 bed 1 bath Semi-Detached
Quiet cul-de-sac home with modern kitchen and easy commuter links.
Three bedrooms and one bathroom — compact, efficient family layout
Stylish kitchen with quartz surfaces, breakfast bar and integrated appliances
Living room with sliding doors leading to a private, patioed garden
Detached garage and driveway provide secure parking and storage
Approximately 732 sq ft — smaller than average; limited internal space
Broadband speeds reported slow — may need an upgrade for home working
Double glazing present; install date unknown
Freehold, gas central heating, built early 1990s — generally straightforward maintenance
Tucked at the end of a quiet cul-de-sac in Lofthouse, this three-bedroom semi-detached house offers a compact, well-presented layout suited to family life and commuter routines. The bright living room opens to a private garden, while a contemporary kitchen with quartz surfaces and integrated appliances creates a practical hub for everyday living.
At about 732 sq ft the home is efficient rather than expansive: three bedrooms and a single family bathroom make it ideal for young families, downsizers or first-time buyers seeking manageable space. A detached garage and driveway provide useful parking and storage – a notable asset in this setting.
Transport links are a strong selling point. The 110 bus, nearby Outwood station and fast access to the M62, M1 and A61 make commuting straightforward. Local schools, including The Rodillian Academy, and nearby green spaces add to the family appeal.
Practical realities are straightforward and transparent: the property is freehold, double glazed (install date unknown), gas central heated and was built in the early 1990s. Broadband speeds are reported as slow, and the overall floor area is modest, so buyers wanting extensive space or high-speed connectivity should factor potential upgrades into their plans.
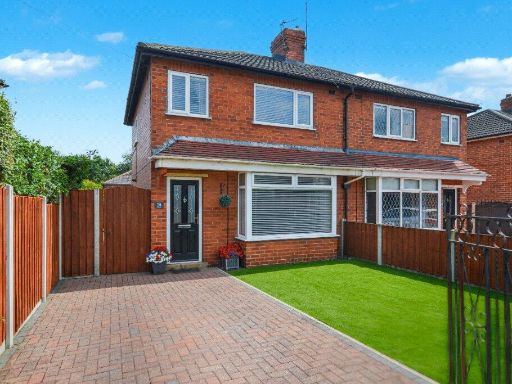 3 bedroom semi-detached house for sale in Leeds Road, Lofthouse, Wakefield, West Yorkshire, WF3 — £250,000 • 3 bed • 1 bath • 715 ft²
3 bedroom semi-detached house for sale in Leeds Road, Lofthouse, Wakefield, West Yorkshire, WF3 — £250,000 • 3 bed • 1 bath • 715 ft²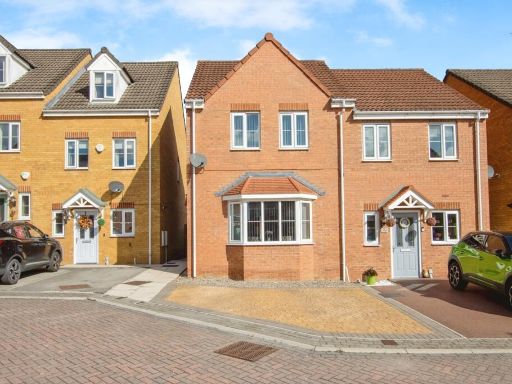 3 bedroom semi-detached house for sale in Springfield Close, Lofthouse, Wakefield, West Yorkshire, WF3 — £240,000 • 3 bed • 1 bath • 643 ft²
3 bedroom semi-detached house for sale in Springfield Close, Lofthouse, Wakefield, West Yorkshire, WF3 — £240,000 • 3 bed • 1 bath • 643 ft²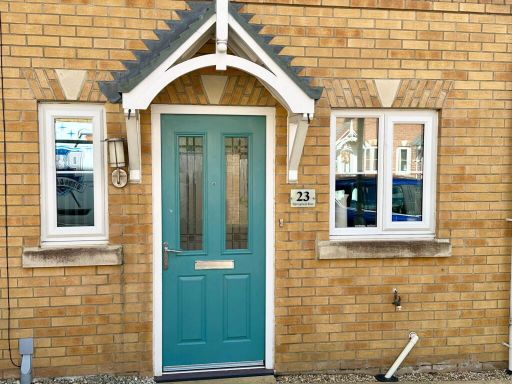 3 bedroom semi-detached house for sale in Springfield Rise, Lofthouse,Wakefield,WF3 — £270,000 • 3 bed • 2 bath • 748 ft²
3 bedroom semi-detached house for sale in Springfield Rise, Lofthouse,Wakefield,WF3 — £270,000 • 3 bed • 2 bath • 748 ft²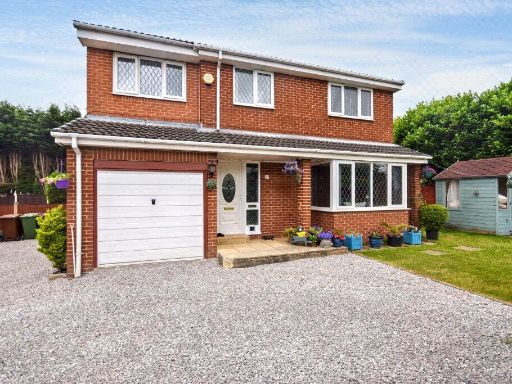 4 bedroom detached house for sale in Potovens Lane, Lofthouse, Wakefield, West Yorkshire, WF3 — £380,000 • 4 bed • 3 bath • 1504 ft²
4 bedroom detached house for sale in Potovens Lane, Lofthouse, Wakefield, West Yorkshire, WF3 — £380,000 • 4 bed • 3 bath • 1504 ft²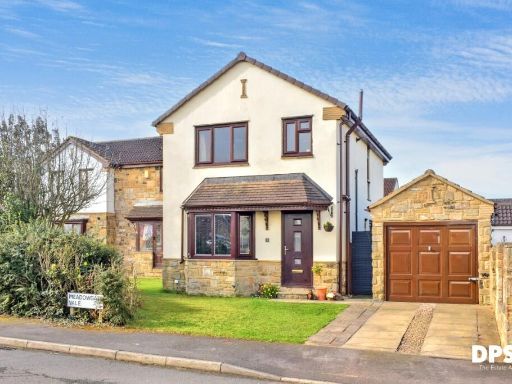 3 bedroom detached house for sale in Meadowgate Vale, Lofthouse, Wakefield, WF3 — £315,000 • 3 bed • 2 bath • 797 ft²
3 bedroom detached house for sale in Meadowgate Vale, Lofthouse, Wakefield, WF3 — £315,000 • 3 bed • 2 bath • 797 ft²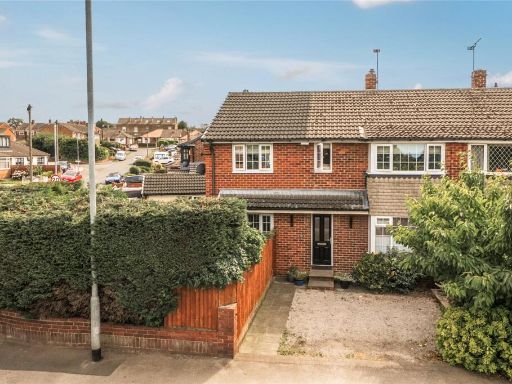 4 bedroom semi-detached house for sale in Green Lane, Lofthouse, Wakefield, West Yorkshire, WF3 — £359,950 • 4 bed • 2 bath • 1550 ft²
4 bedroom semi-detached house for sale in Green Lane, Lofthouse, Wakefield, West Yorkshire, WF3 — £359,950 • 4 bed • 2 bath • 1550 ft²