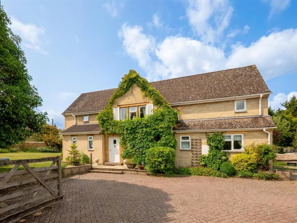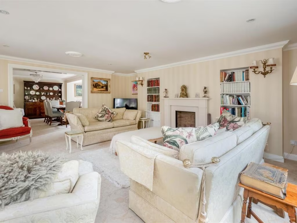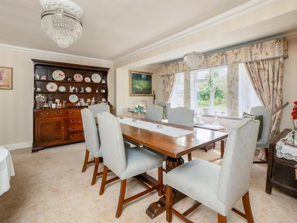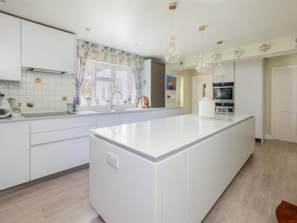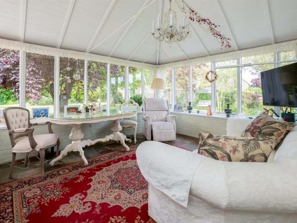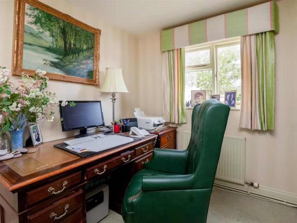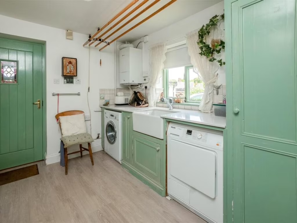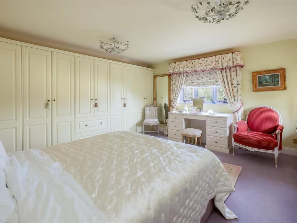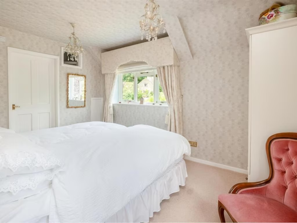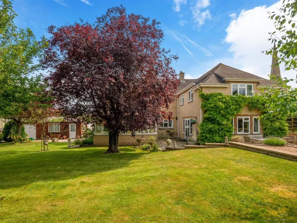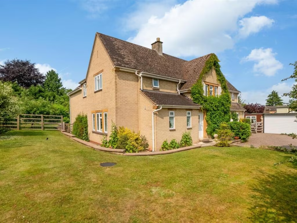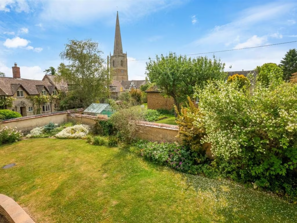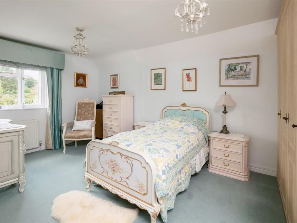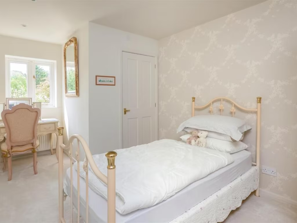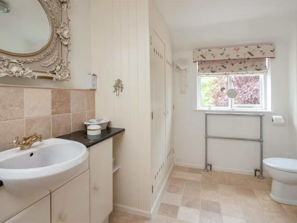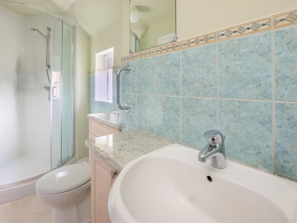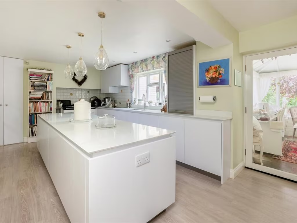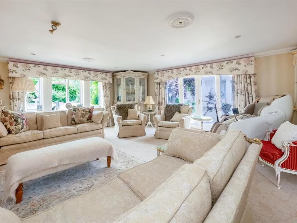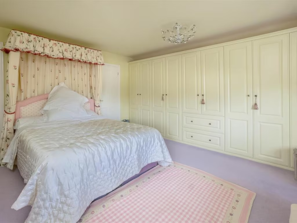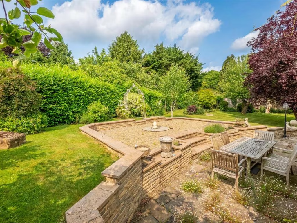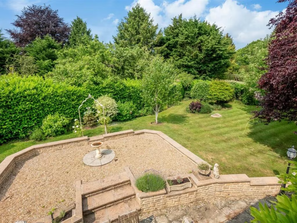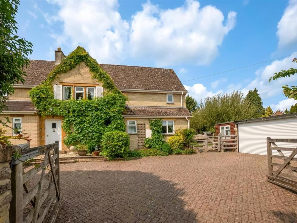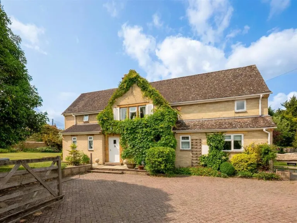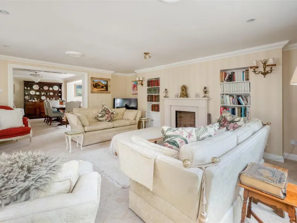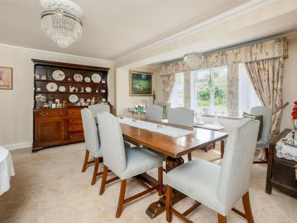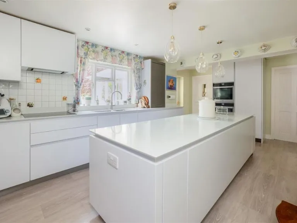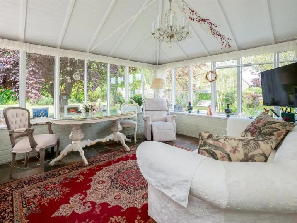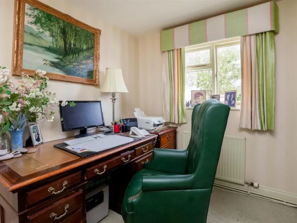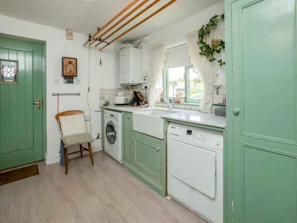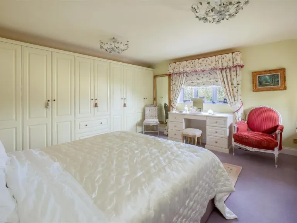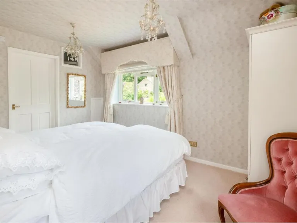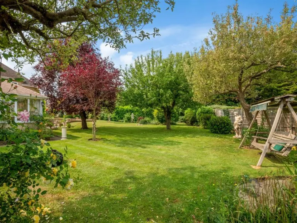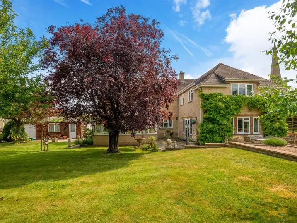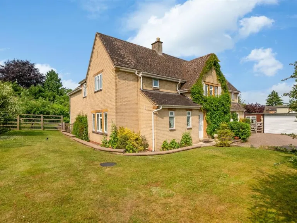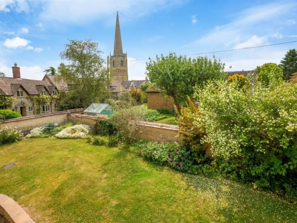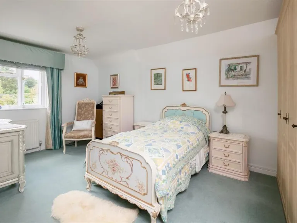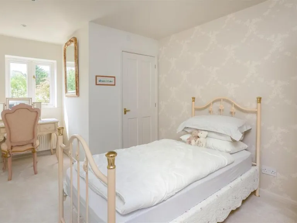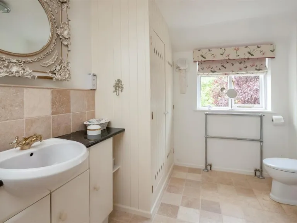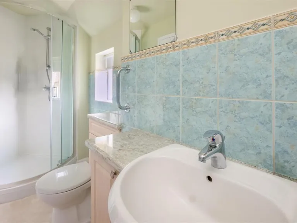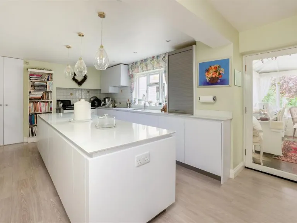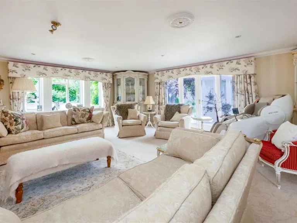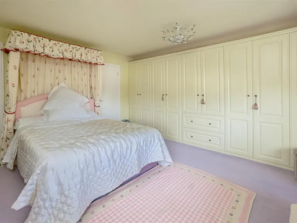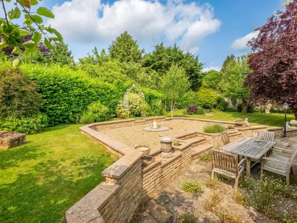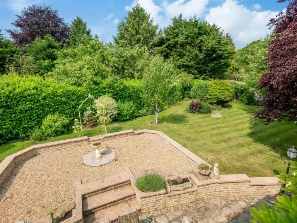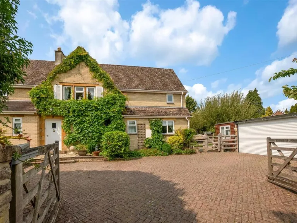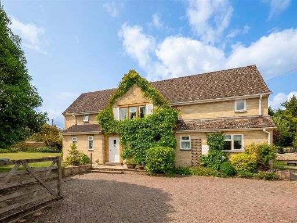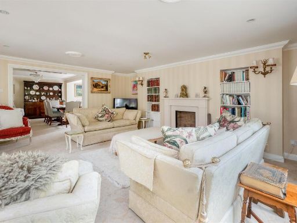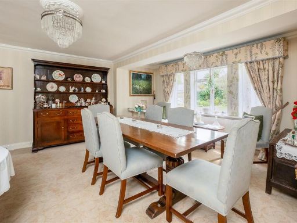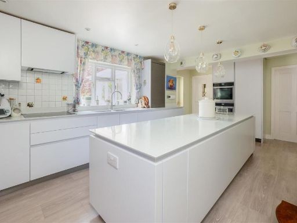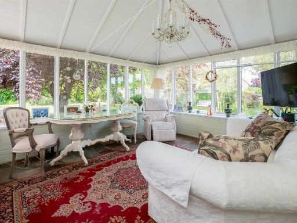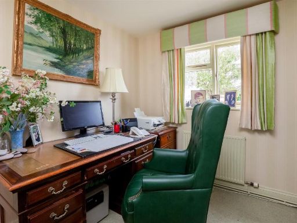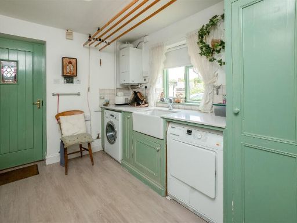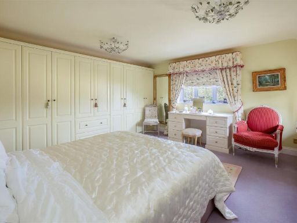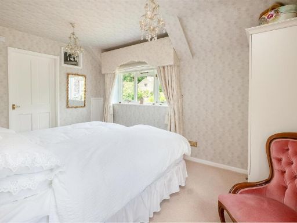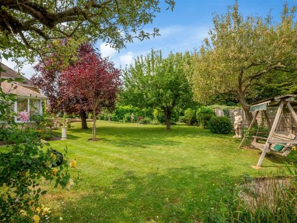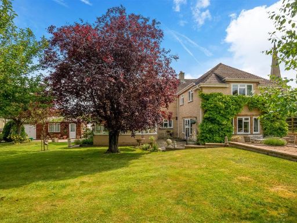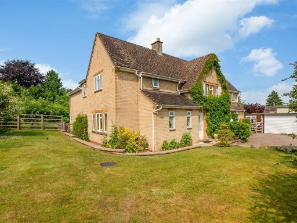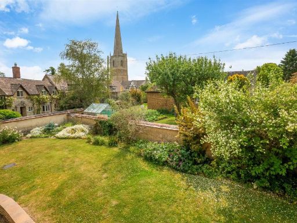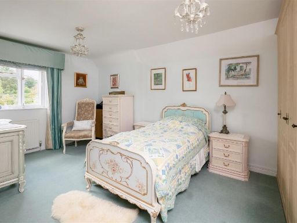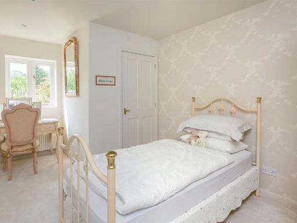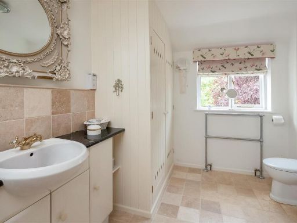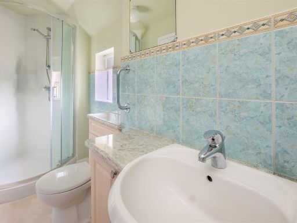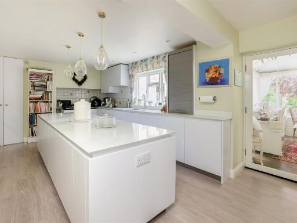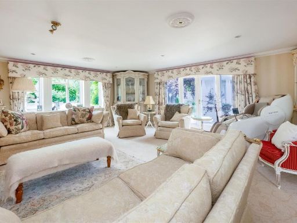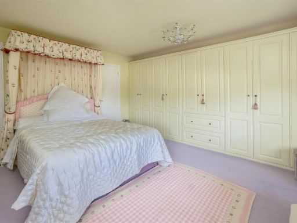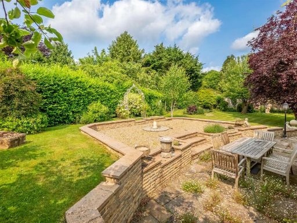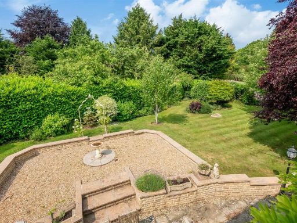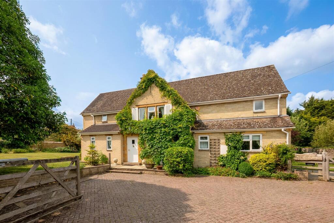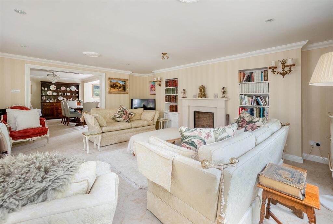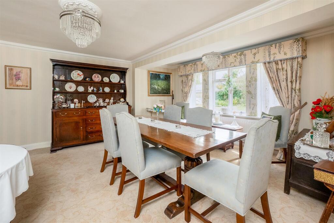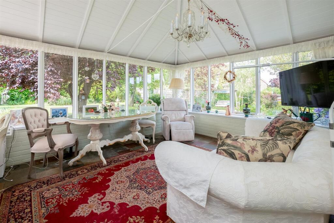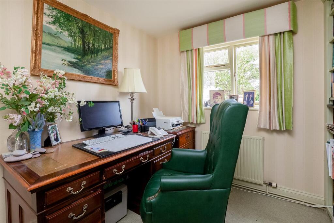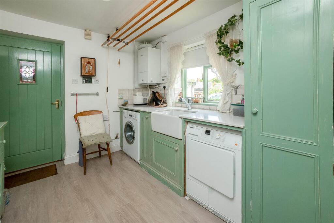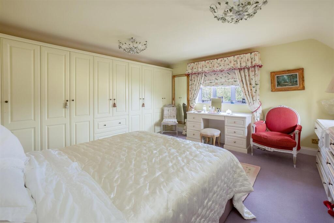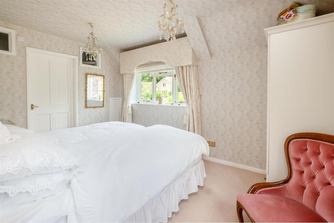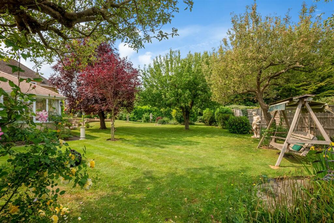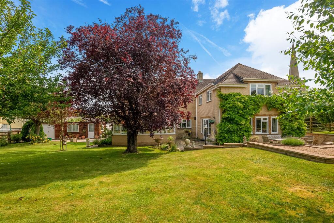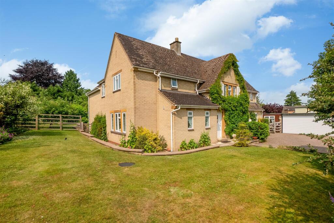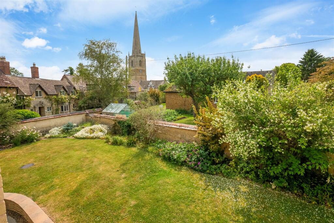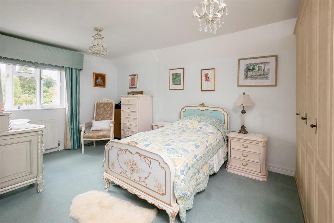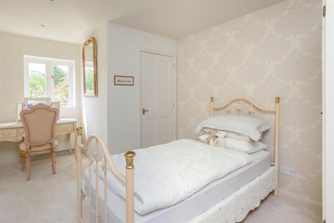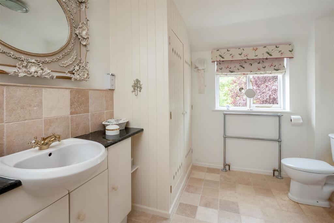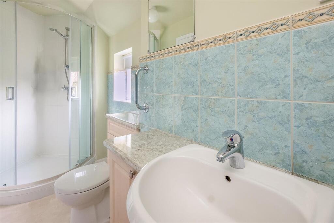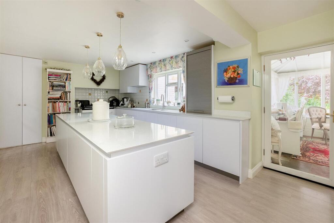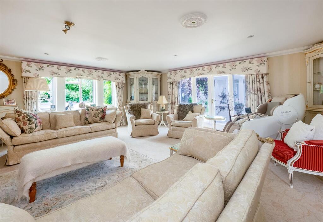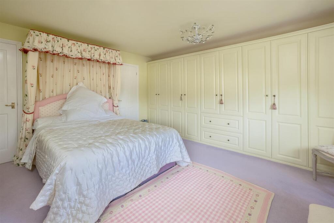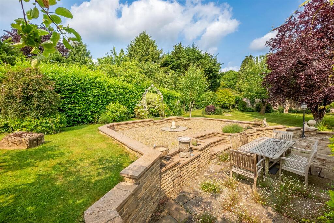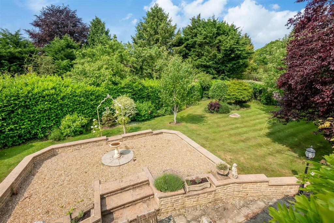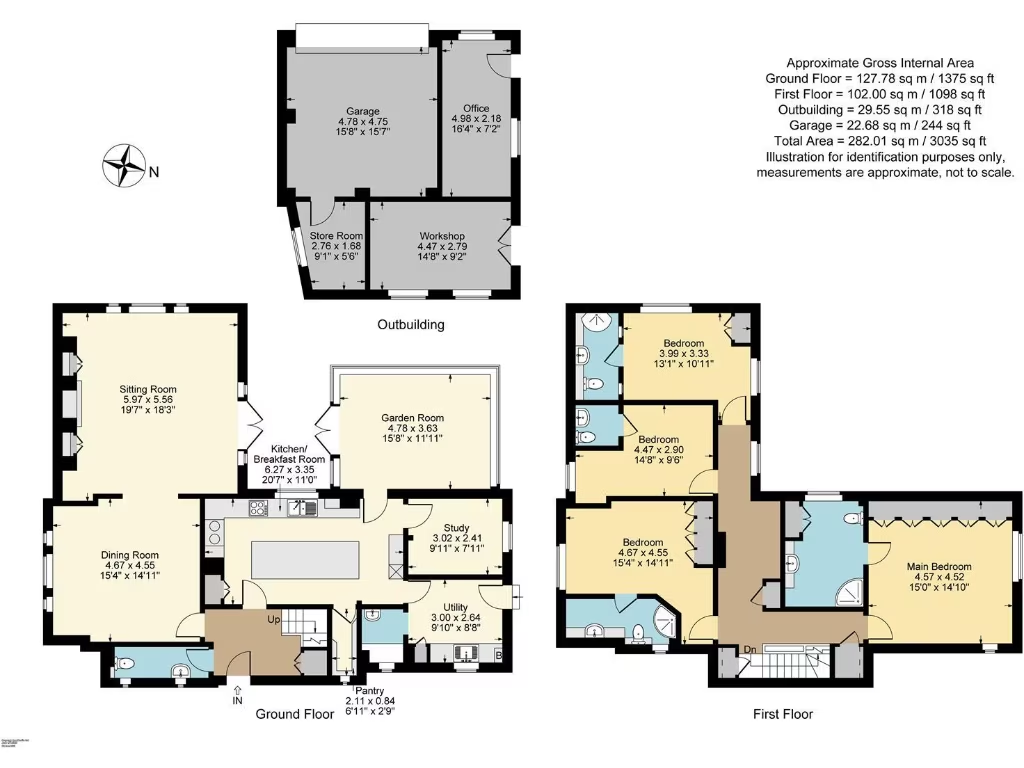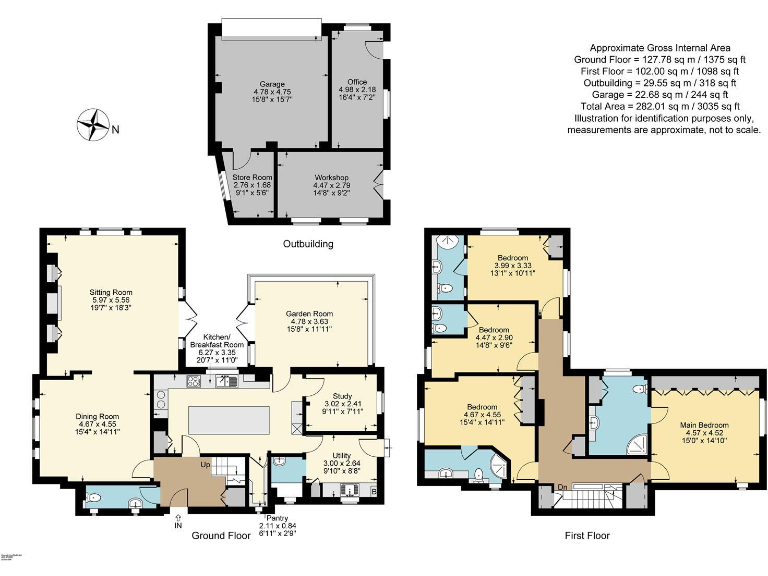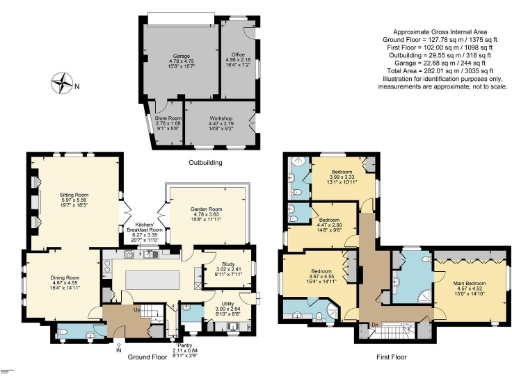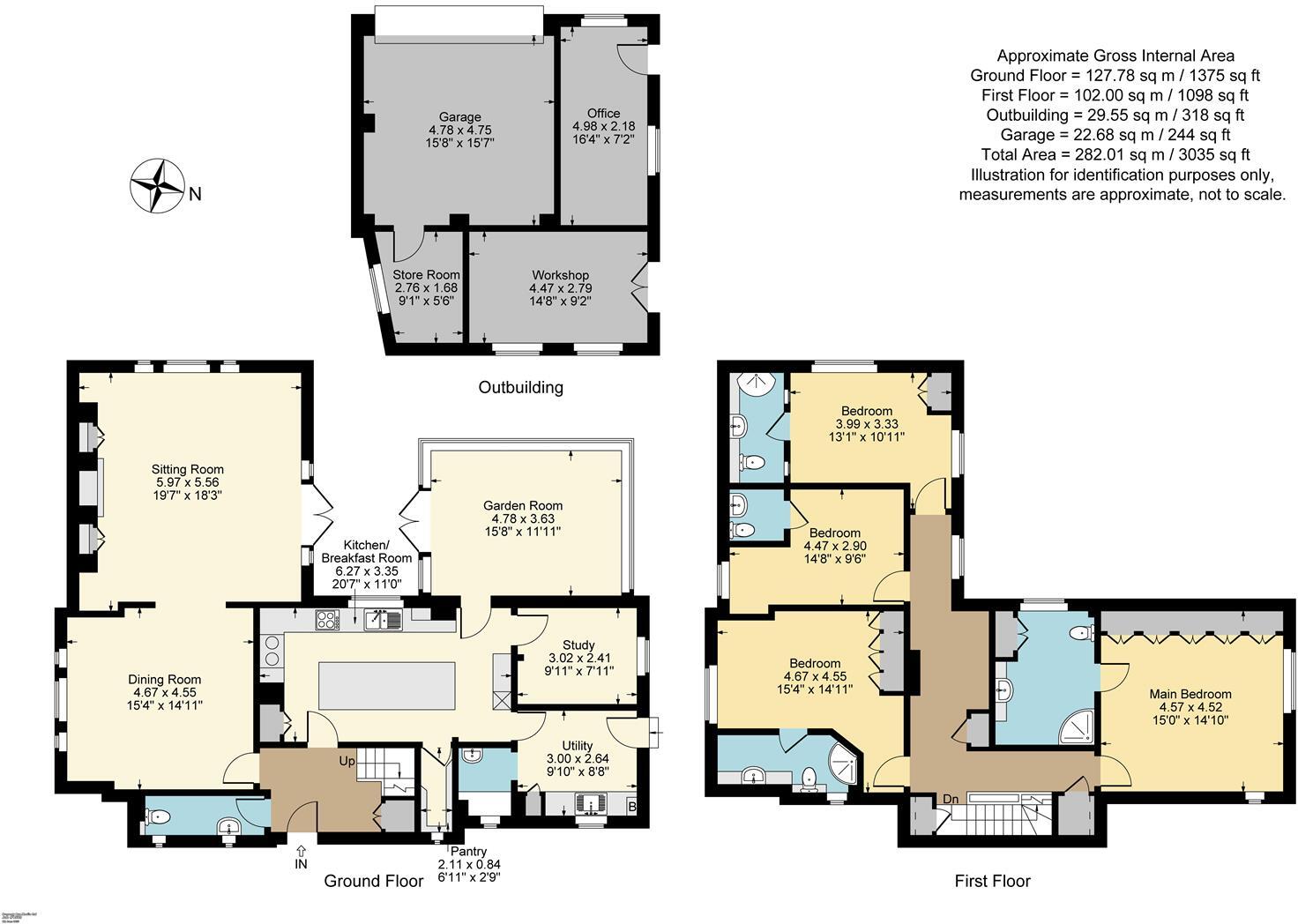Summary - THE NEW PLACE TREDINGTON SHIPSTON-ON-STOUR CV36 4NL
4 bed 4 bath Detached
Spacious four-bedroom family house with studio, workshop and very large private gardens.
Gated electric driveway with ample parking and detached garage
Tucked away in the heart of Tredington village, this substantially sized detached home suits a growing family seeking space, privacy and versatile outbuildings. Four double bedrooms — three with en suites — plus a ground-floor wet room and multiple reception rooms offer comfortable day-to-day living and easy entertaining.
The property sits on a very large plot with private gardens on all sides, an electric gated driveway, detached garage, studio and workshop. A stylish, well-equipped kitchen, utility and pantry support practical family life; the garden room and mature planting create a peaceful outdoor retreat. Solar panels reduce running costs and the current EPC rating is C.
Built in the 1950s–60s, the house combines period-inspired character (high ceilings, feature fireplace, fitted shelving) with later high-end fittings in the kitchen. Buyers should note some original fittings and services date from earlier decades and cosmetic updating may be desired. The cloakroom’s toilet has been removed but could be reinstated.
Practical considerations include a Band G council tax (quite expensive) and average mobile signal. Broadband speeds are reported as fast and the village location benefits from very low crime, good local schools and countryside amenities. Overall this is a spacious, versatile family home with strong outdoor appeal and scope to personalise.
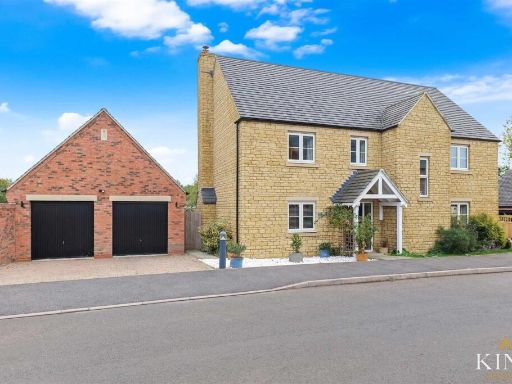 5 bedroom detached house for sale in Averis Way, Tredington, Shipston-On-Stour, CV36 — £750,000 • 5 bed • 3 bath • 2400 ft²
5 bedroom detached house for sale in Averis Way, Tredington, Shipston-On-Stour, CV36 — £750,000 • 5 bed • 3 bath • 2400 ft²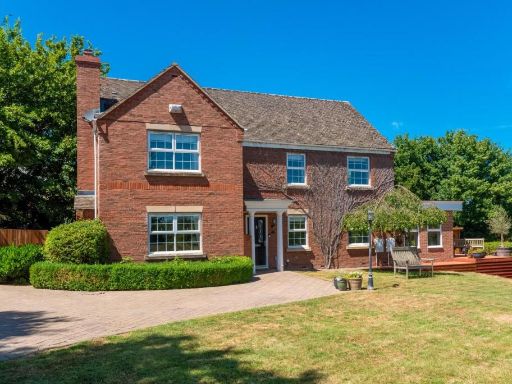 5 bedroom detached house for sale in The Burrows, Newbold on Stour, CV37 — £950,000 • 5 bed • 3 bath • 2617 ft²
5 bedroom detached house for sale in The Burrows, Newbold on Stour, CV37 — £950,000 • 5 bed • 3 bath • 2617 ft²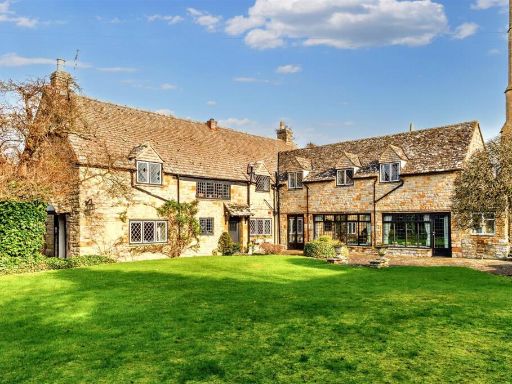 6 bedroom detached house for sale in Tredington, Shipston-On-Stour, CV36 — £1,150,000 • 6 bed • 3 bath • 5029 ft²
6 bedroom detached house for sale in Tredington, Shipston-On-Stour, CV36 — £1,150,000 • 6 bed • 3 bath • 5029 ft²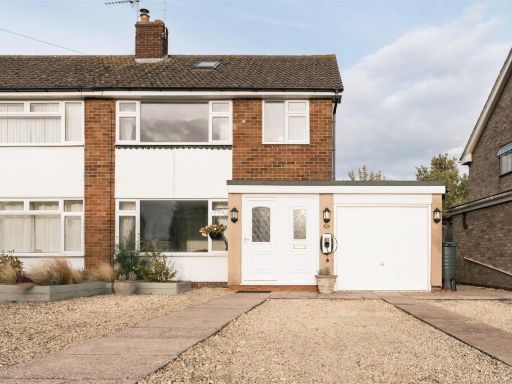 3 bedroom semi-detached house for sale in Manor Farm Road, Tredington, Shipston-on-Stour, CV36 — £390,000 • 3 bed • 2 bath • 948 ft²
3 bedroom semi-detached house for sale in Manor Farm Road, Tredington, Shipston-on-Stour, CV36 — £390,000 • 3 bed • 2 bath • 948 ft²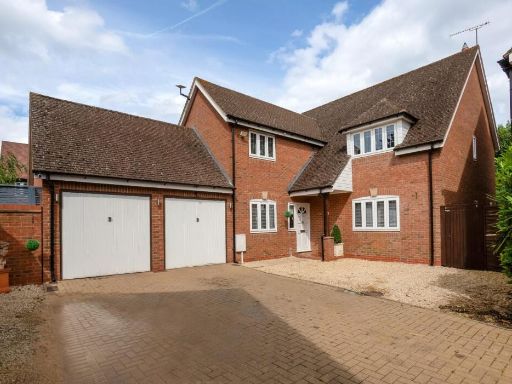 5 bedroom detached house for sale in Jacksons Orchard, Long Marston, Stratford-upon-Avon, CV37 — £575,000 • 5 bed • 2 bath • 1802 ft²
5 bedroom detached house for sale in Jacksons Orchard, Long Marston, Stratford-upon-Avon, CV37 — £575,000 • 5 bed • 2 bath • 1802 ft²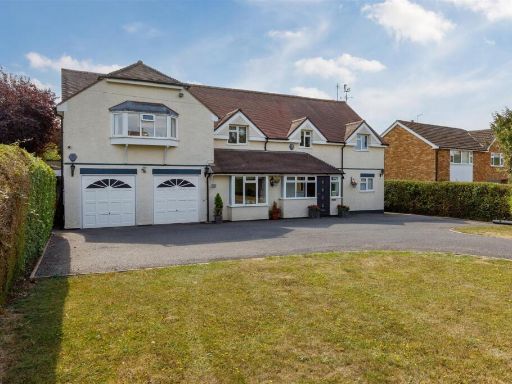 5 bedroom house for sale in Bishopton Lane, Stratford-Upon-Avon, CV37 — £900,000 • 5 bed • 3 bath • 3300 ft²
5 bedroom house for sale in Bishopton Lane, Stratford-Upon-Avon, CV37 — £900,000 • 5 bed • 3 bath • 3300 ft²