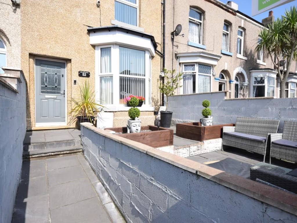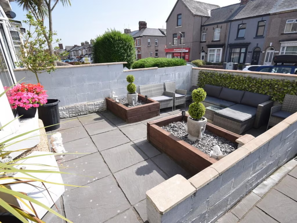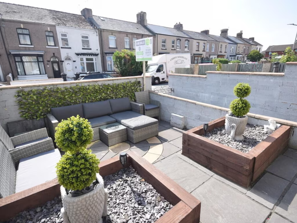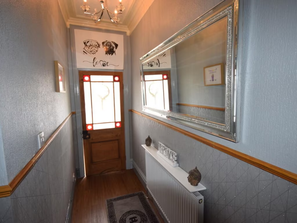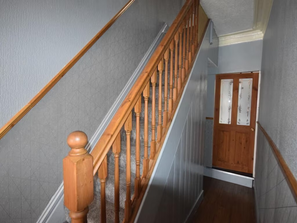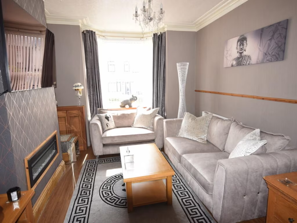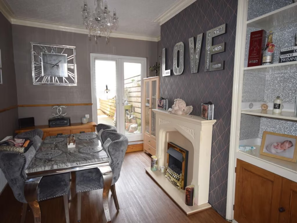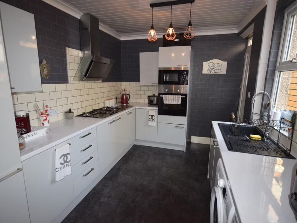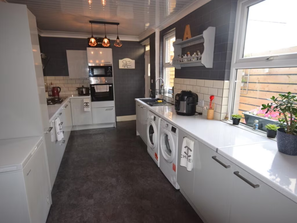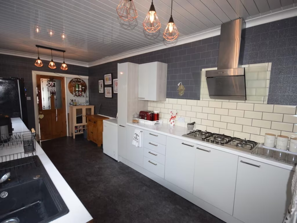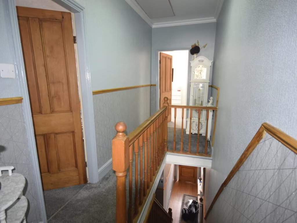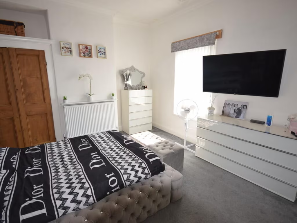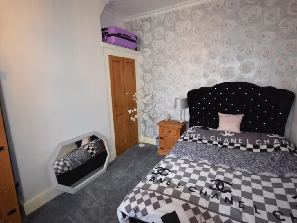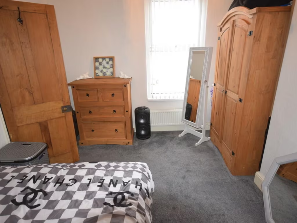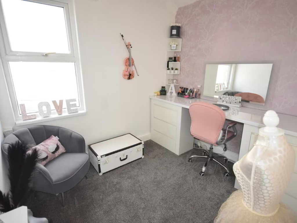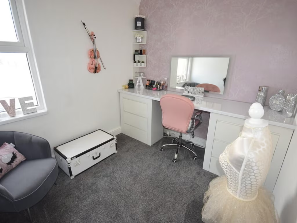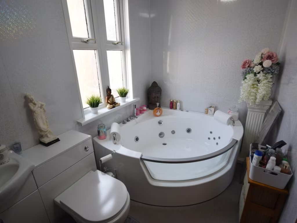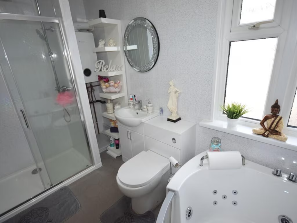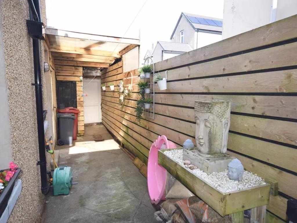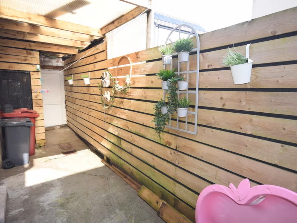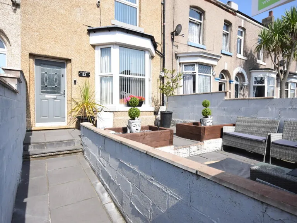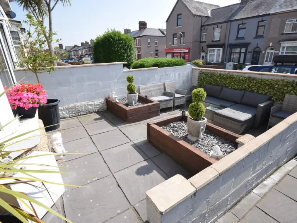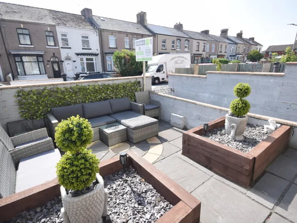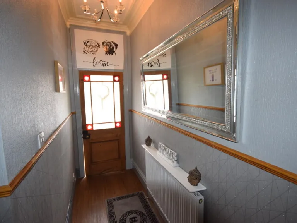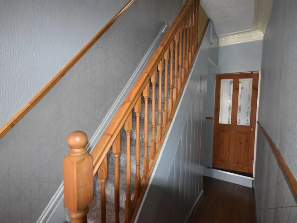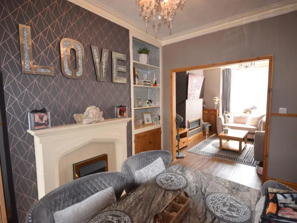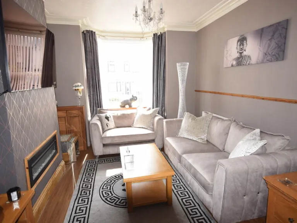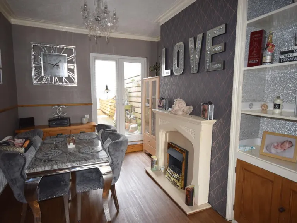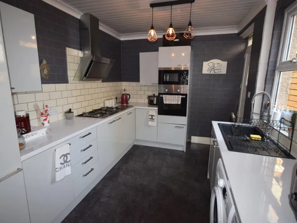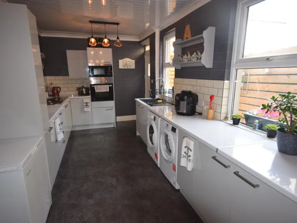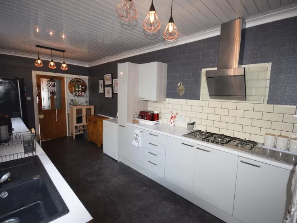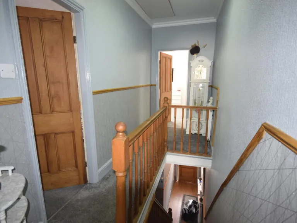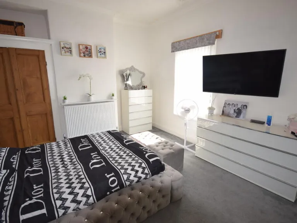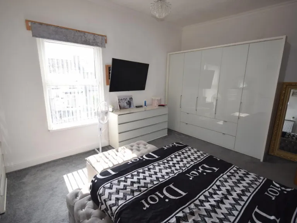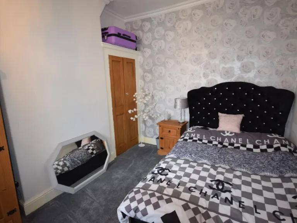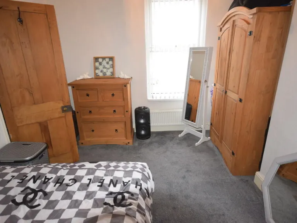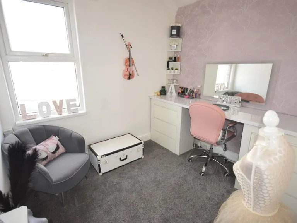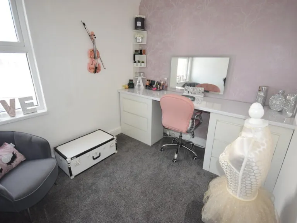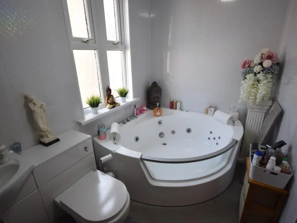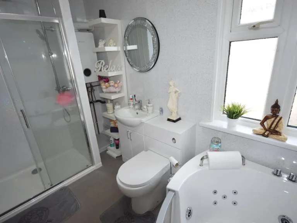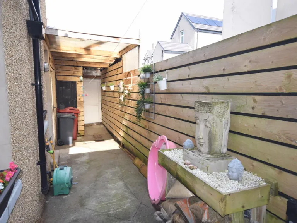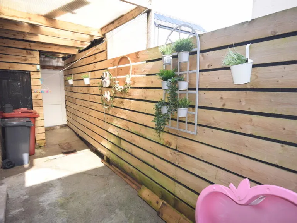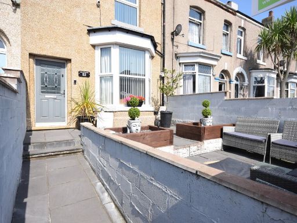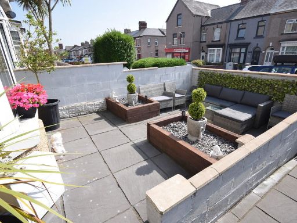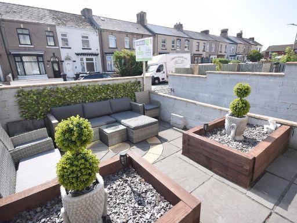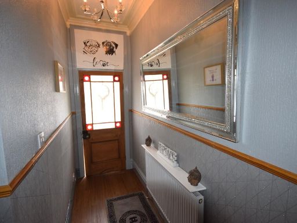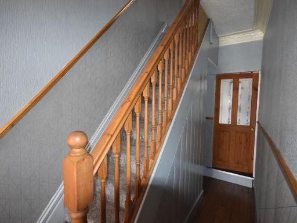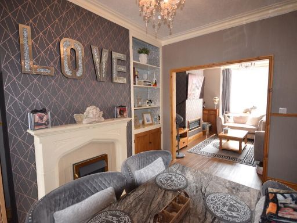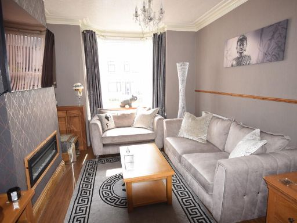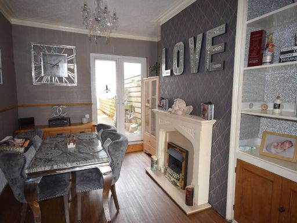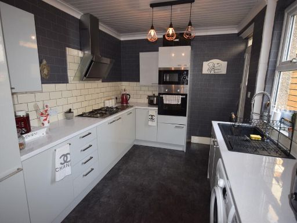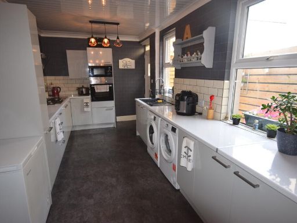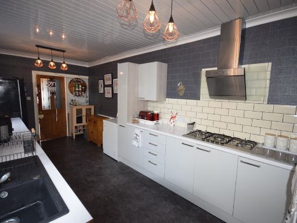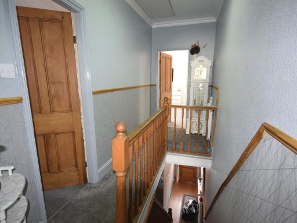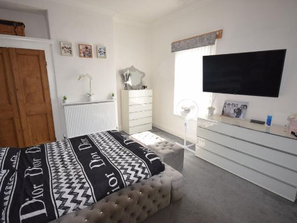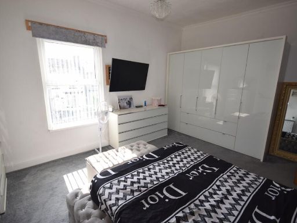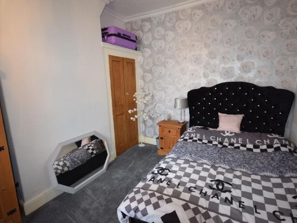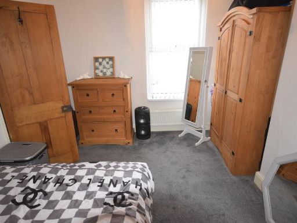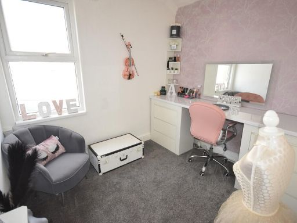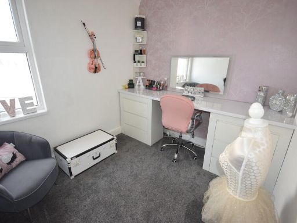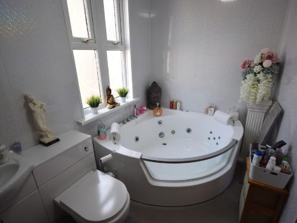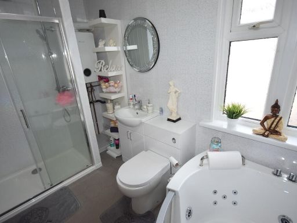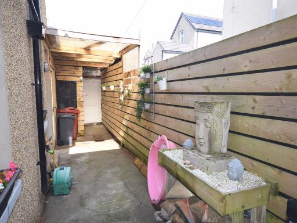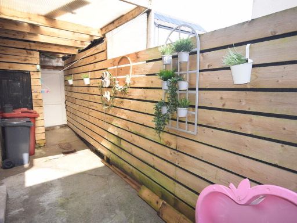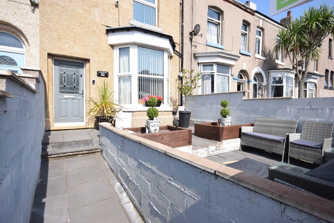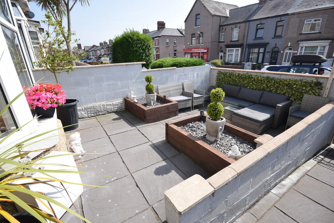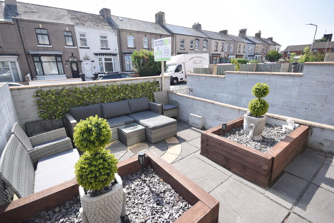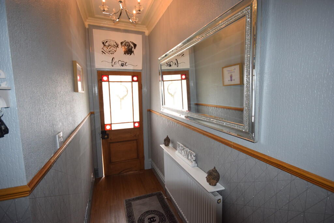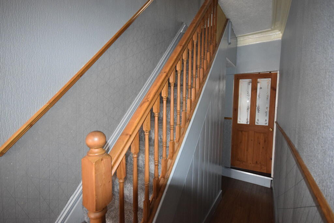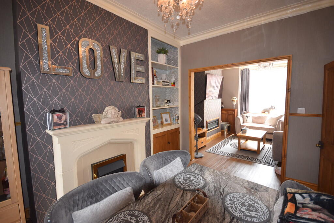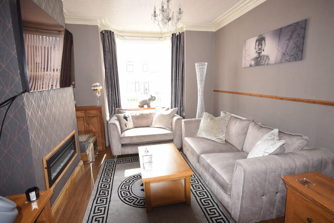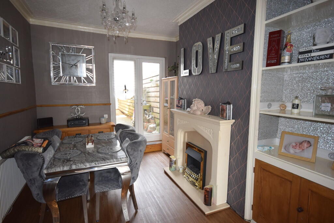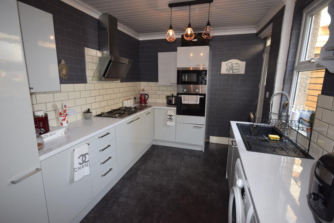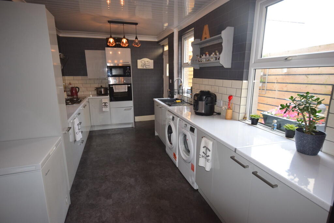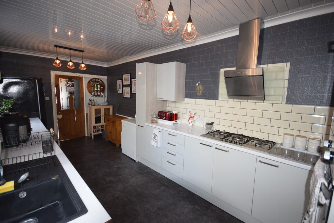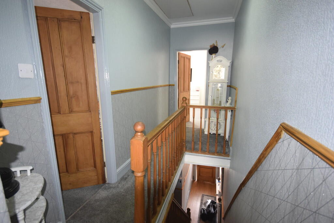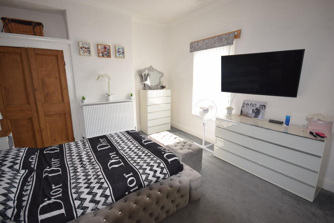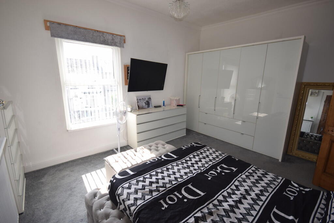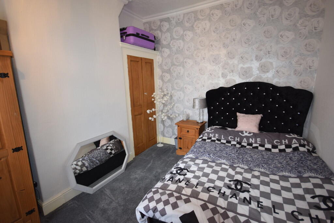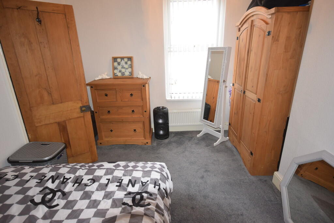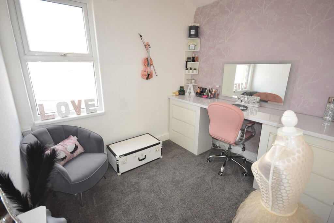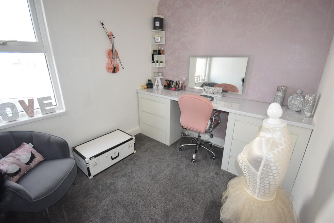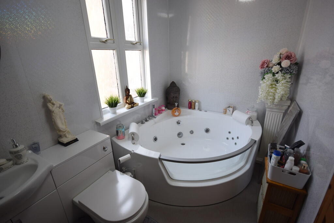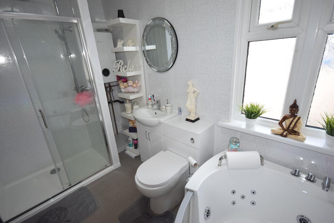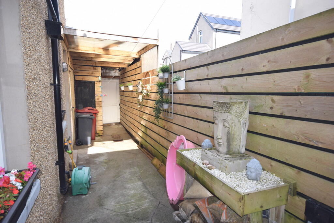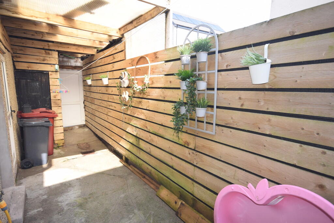Summary - 52 CHELTENHAM STREET BARROW-IN-FURNESS LA14 5HW
3 bed 1 bath Terraced
Well-presented three-bed terrace with extended kitchen, garage and low running costs..
- Three good-size bedrooms with built-in wardrobes
- Extended 20ft kitchen/diner with integrated appliances
- Modern four-piece bathroom with spa-style corner bath
- Gas central heating and double glazing (post-2002)
- Small, low-maintenance paved front garden and rear yard
- Single garage with power and outside electrics
- Modest plot size; outdoor space limited
- Older terrace construction; likely cavity walls without added insulation
This well-presented three-bedroom mid-terrace offers comfortable family living in a popular Barrow-in-Furness location close to schools, transport links and Barrow Park. The ground floor features a bay-fronted lounge, separate dining room and an extended kitchen/diner with integrated appliances — good space for everyday family life and entertaining. Bedrooms are a good size and the house benefits from a modern four-piece bathroom with a spa-style bath and a separate shower.
Practical features include gas central heating, double glazing installed post-2002, a small paved front garden, rear yard with power and a single garage — useful for parking or storage. The property is freehold, offered with vacant possession and sits within Council Tax Band B, helping keep running costs low.
Buyer note: the plot is modest and the outdoor space is low-maintenance rather than expansive. The mid-terrace construction dates from the early 20th century and external walls are assumed to be cavity with no added insulation, so buyers may wish to budget for any future energy-efficiency improvements. Overall this is a well-kept, ready-to-move-into family home with straightforward scope to update or personalise over time.
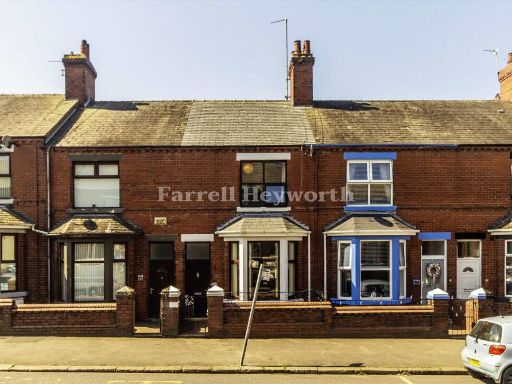 3 bedroom house for sale in Ainslie Street, Barrow In Furness, LA14 — £159,950 • 3 bed • 1 bath • 780 ft²
3 bedroom house for sale in Ainslie Street, Barrow In Furness, LA14 — £159,950 • 3 bed • 1 bath • 780 ft²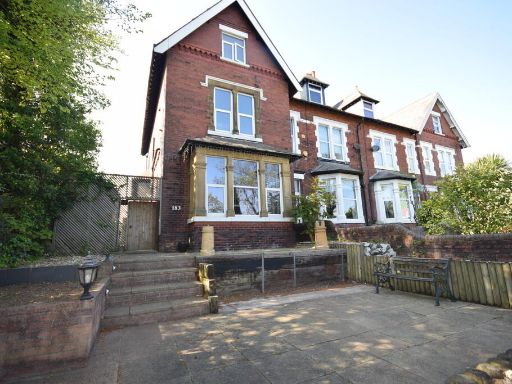 4 bedroom end of terrace house for sale in Abbey Road, Barrow-in-Furness, LA14 — £319,950 • 4 bed • 1 bath • 1539 ft²
4 bedroom end of terrace house for sale in Abbey Road, Barrow-in-Furness, LA14 — £319,950 • 4 bed • 1 bath • 1539 ft²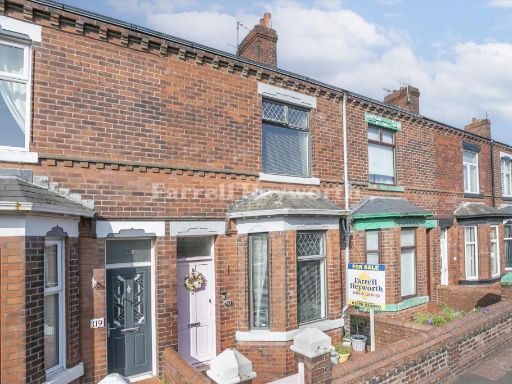 3 bedroom house for sale in Holker Street, Barrow In Furness, LA14 — £175,000 • 3 bed • 1 bath • 851 ft²
3 bedroom house for sale in Holker Street, Barrow In Furness, LA14 — £175,000 • 3 bed • 1 bath • 851 ft²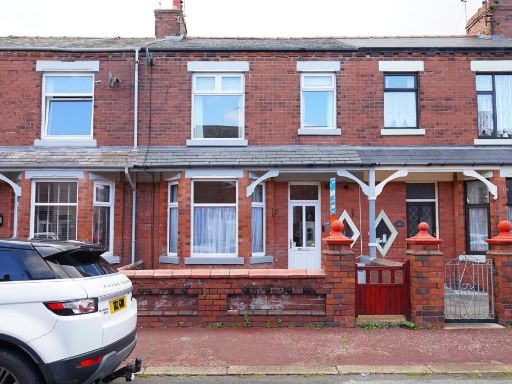 3 bedroom terraced house for sale in Devon Street, Barrow-In-Furness, LA13 — £155,000 • 3 bed • 2 bath • 862 ft²
3 bedroom terraced house for sale in Devon Street, Barrow-In-Furness, LA13 — £155,000 • 3 bed • 2 bath • 862 ft²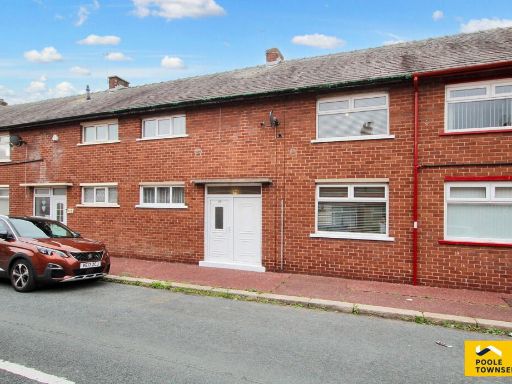 3 bedroom terraced house for sale in Devon Street, Barrow-In-Furness, LA13 9PZ, LA13 — £139,950 • 3 bed • 1 bath • 1007 ft²
3 bedroom terraced house for sale in Devon Street, Barrow-In-Furness, LA13 9PZ, LA13 — £139,950 • 3 bed • 1 bath • 1007 ft²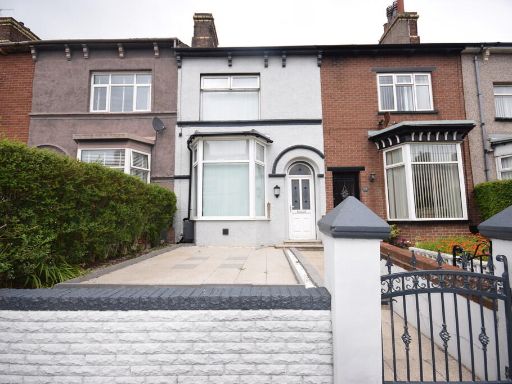 4 bedroom terraced house for sale in Brighton Street, Barrow-in-Furness, LA14 — £194,950 • 4 bed • 1 bath • 1109 ft²
4 bedroom terraced house for sale in Brighton Street, Barrow-in-Furness, LA14 — £194,950 • 4 bed • 1 bath • 1109 ft²