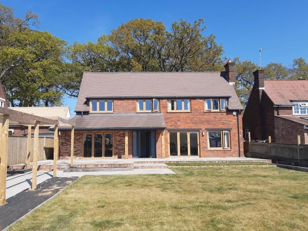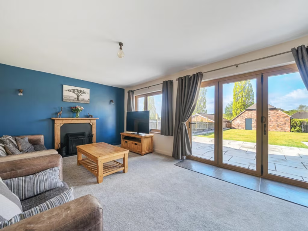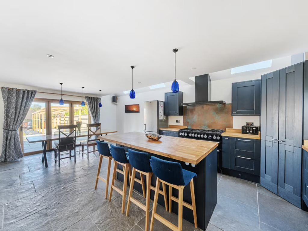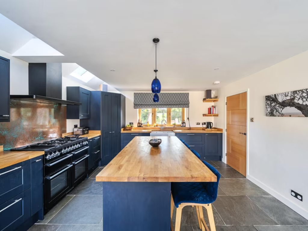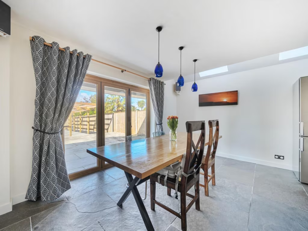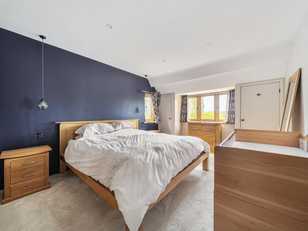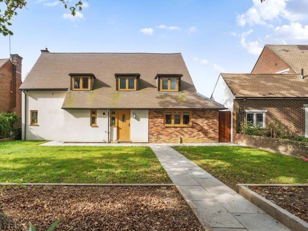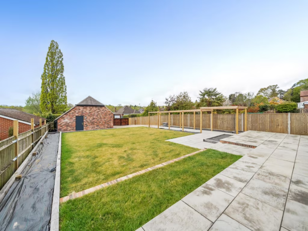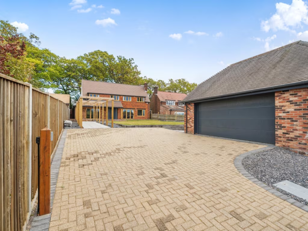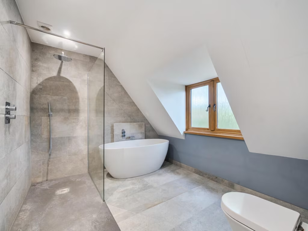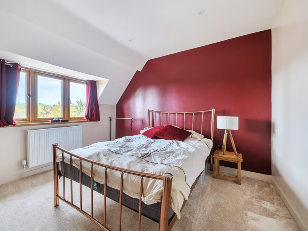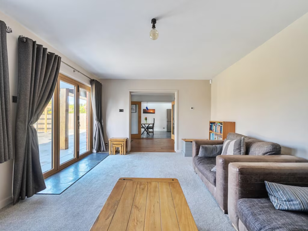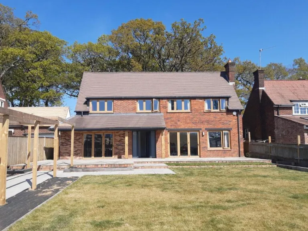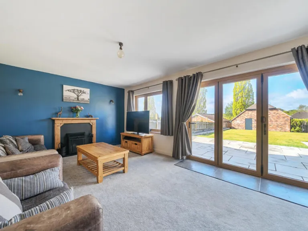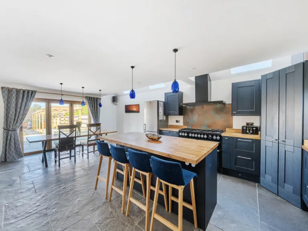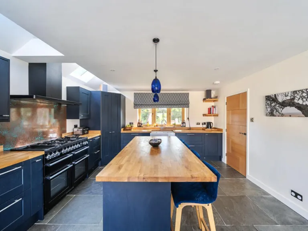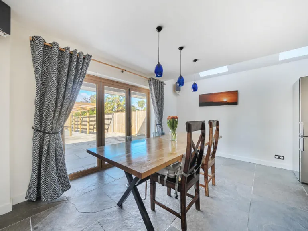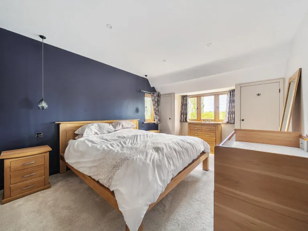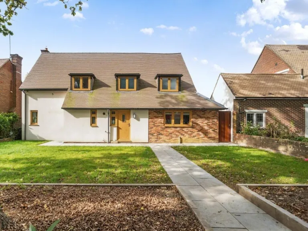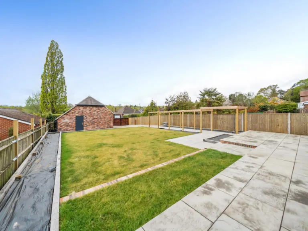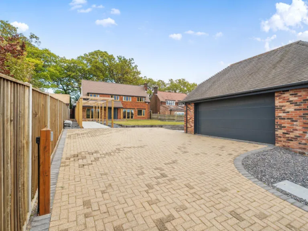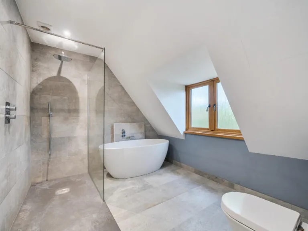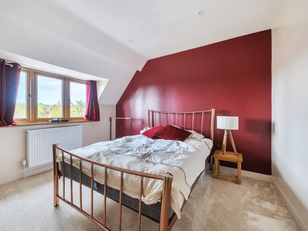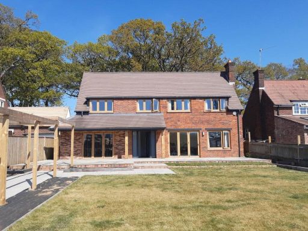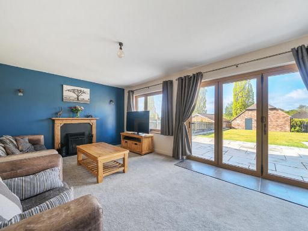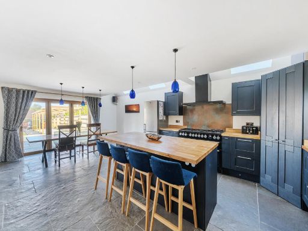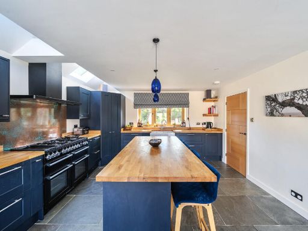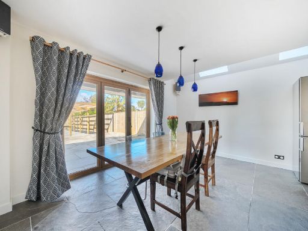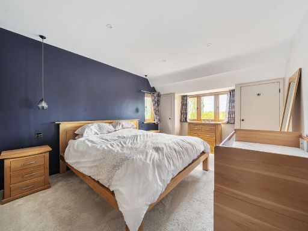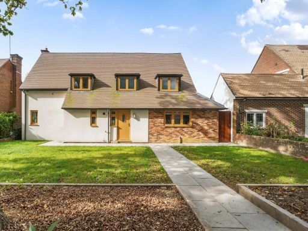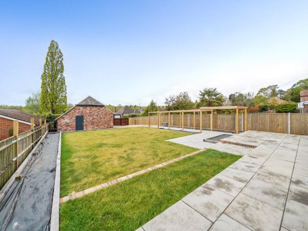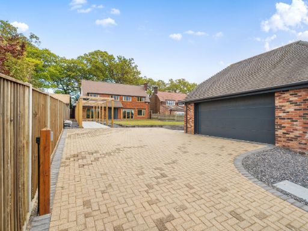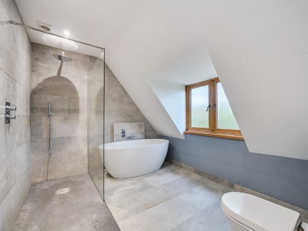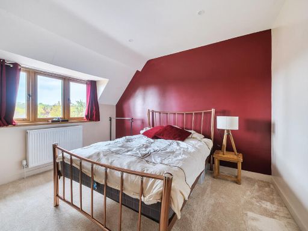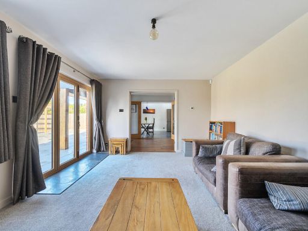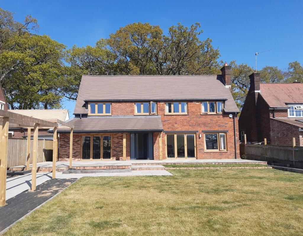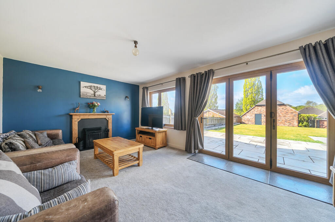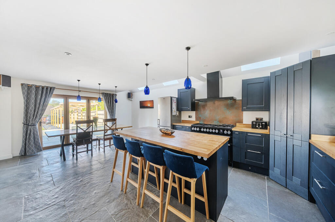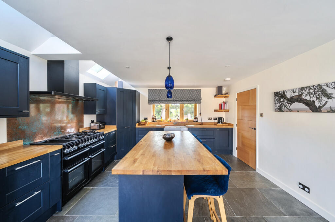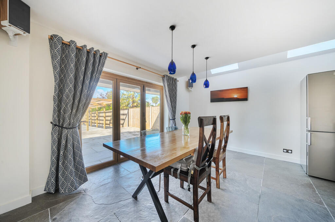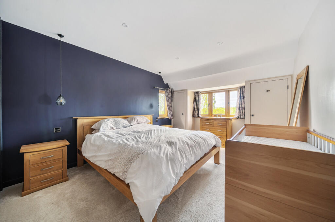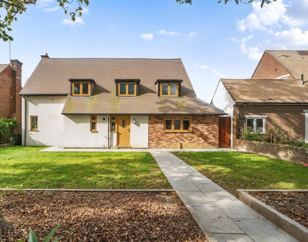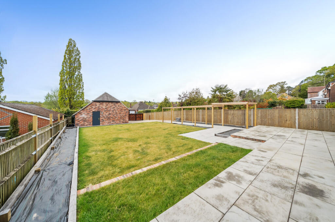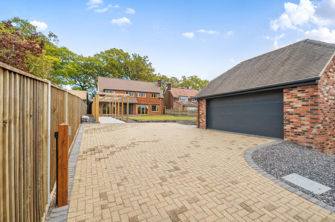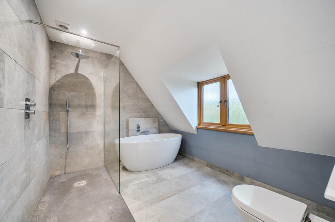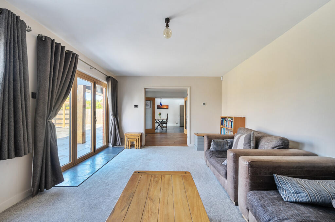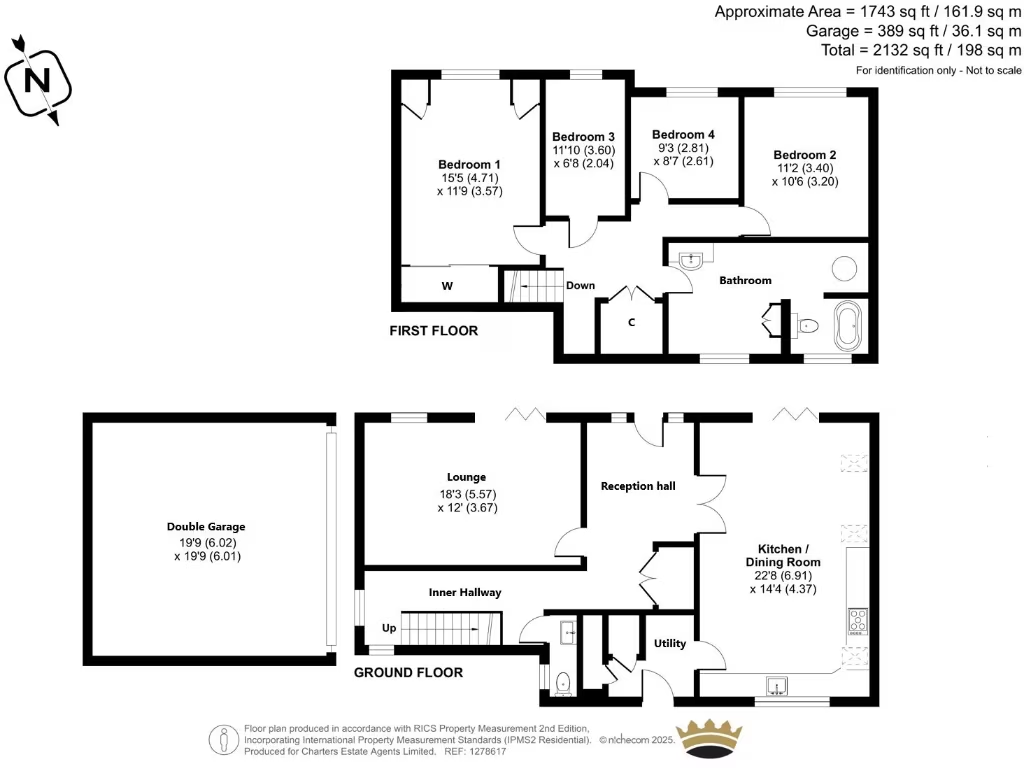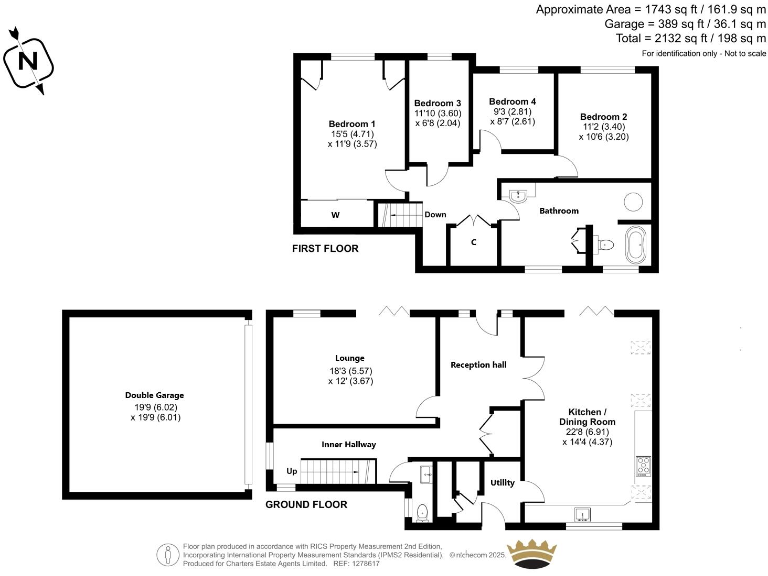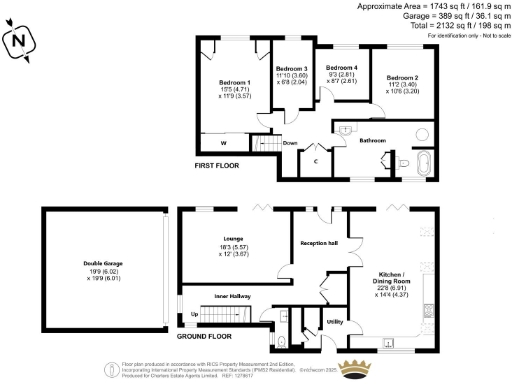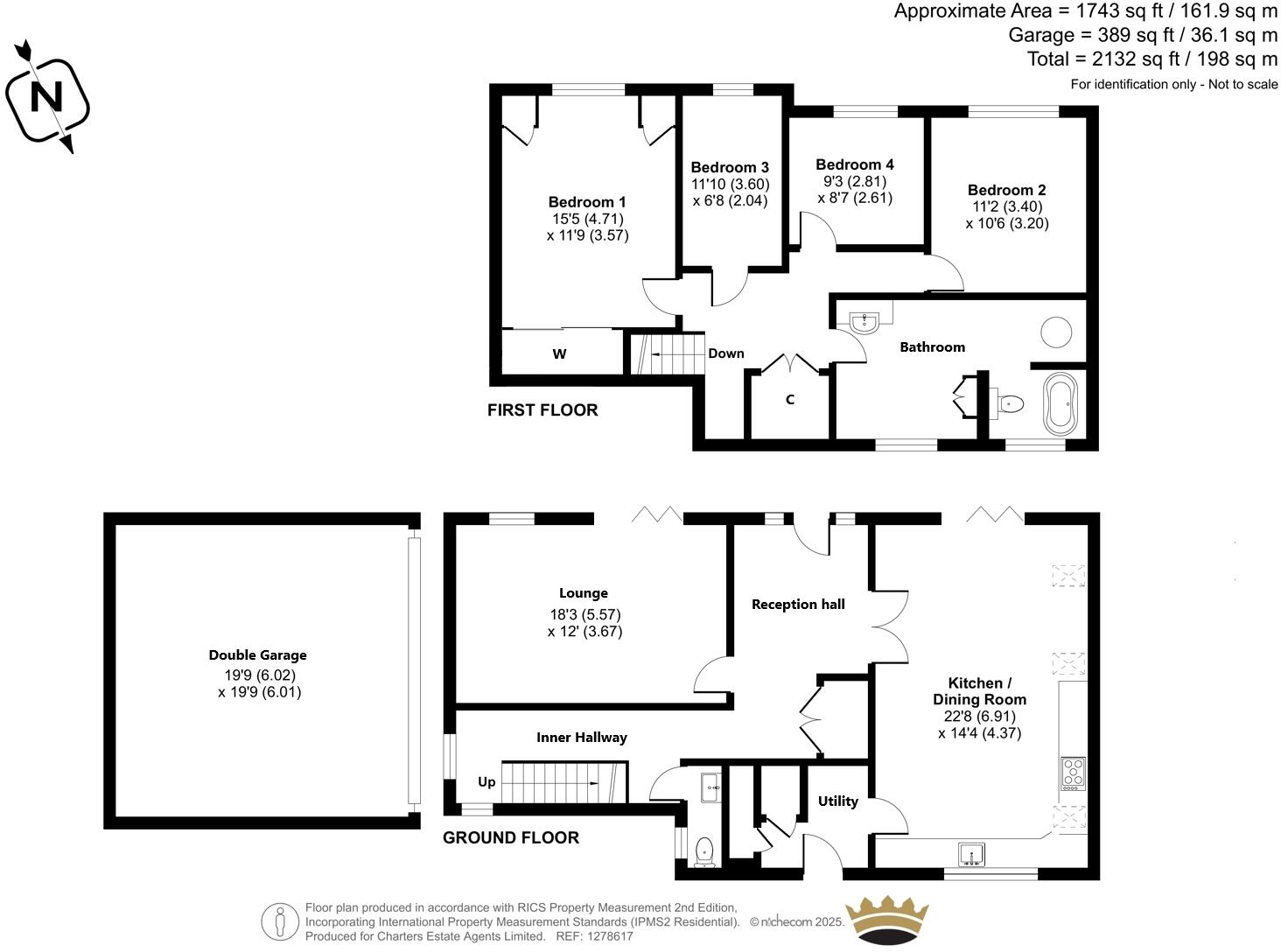Summary - 174 BASSETT GREEN ROAD SOUTHAMPTON SO16 3LW
4 bed 2 bath Detached
Refurbished four-bedroom family home with large south garden and double garage.
- Comprehensively refurbished; contemporary stylish interior throughout
- Stunning open-plan kitchen/dining with skylights and underfloor heating
- Lounge with bi-fold doors and open fire to south-facing garden
- Large level plot (just under 0.2 acre) with full-width patio and pergola
- Detached double garage, electric door, gated driveway parking for several cars
- Water softener, utility room and engineered oak flooring in entrance hall
- Trees subject to Tree Preservation Order (works restricted)
- Council tax banding above average
This spacious four-bedroom detached house on Bassett Green Road has been comprehensively refurbished to deliver a contemporary, family-focused home. The ground floor centres on a stunning open-plan kitchen/dining room with skylights, limestone flooring and underfloor heating, plus bi-fold doors from both the kitchen and lounge that open onto a sunny southerly garden — ideal for indoor-outdoor family living and entertaining.
Arranged over two floors, the accommodation includes a large reception hall with engineered oak flooring, a lounge with open fire, four well-proportioned bedrooms and a fully modernised family bathroom. Practical features include a utility with water softener, a boiler cupboard, a detached double garage with electric door, off-street parking and an automatic hardwood sliding gate.
The plot is generous — just under a fifth of an acre — with mature oak trees to the front and a full-width patio, verandah and pergola to the rear. The property sits in a very affluent, low-crime area with excellent mobile and broadband coverage, strong local schools and easy access to the University, parkland and transport links including the M27/M3 and Parkway station.
A few considerations: the house was constructed in the late 1960s/early 1970s (cavity walls) so some structural elements pre-date the renovation, and the front trees are subject to a Tree Preservation Order which restricts works. Council tax is above average. An internal viewing is essential to appreciate the quality of the refurbishment and the sense of space on the level plot.
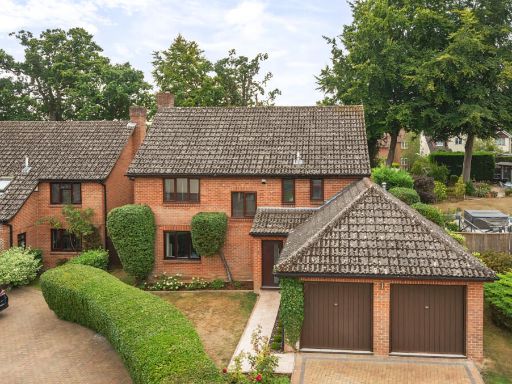 4 bedroom detached house for sale in Monks Wood Close, Bassett, Southampton, Hampshire, SO16 — £630,000 • 4 bed • 2 bath • 1651 ft²
4 bedroom detached house for sale in Monks Wood Close, Bassett, Southampton, Hampshire, SO16 — £630,000 • 4 bed • 2 bath • 1651 ft²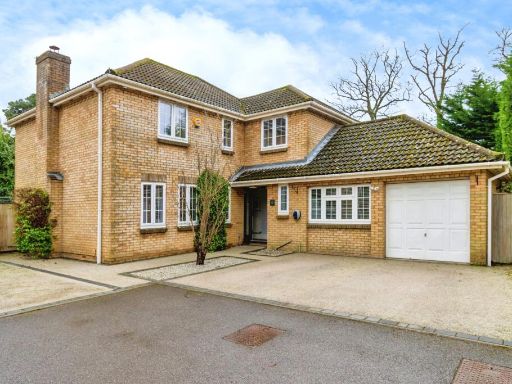 4 bedroom detached house for sale in Winchester Road, Bassett, Southampton, Hampshire, SO16 — £690,000 • 4 bed • 2 bath • 1676 ft²
4 bedroom detached house for sale in Winchester Road, Bassett, Southampton, Hampshire, SO16 — £690,000 • 4 bed • 2 bath • 1676 ft²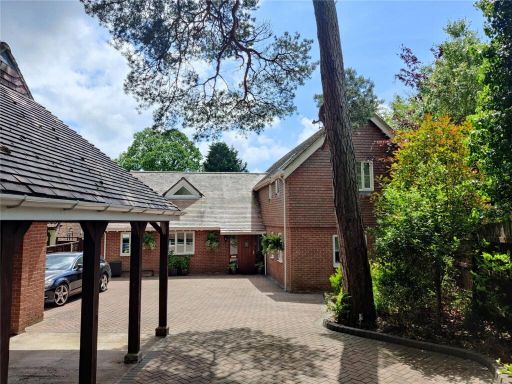 4 bedroom detached house for sale in Bassett Green Road, Bassett, Southampton, Hampshire, SO16 — £900,000 • 4 bed • 3 bath • 2612 ft²
4 bedroom detached house for sale in Bassett Green Road, Bassett, Southampton, Hampshire, SO16 — £900,000 • 4 bed • 3 bath • 2612 ft²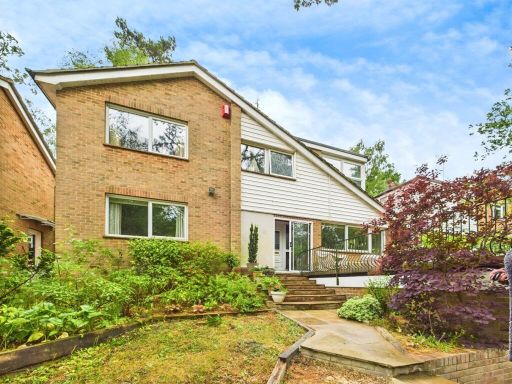 4 bedroom detached house for sale in Glenwood Avenue, Southampton, SO16 — £625,000 • 4 bed • 2 bath • 1790 ft²
4 bedroom detached house for sale in Glenwood Avenue, Southampton, SO16 — £625,000 • 4 bed • 2 bath • 1790 ft²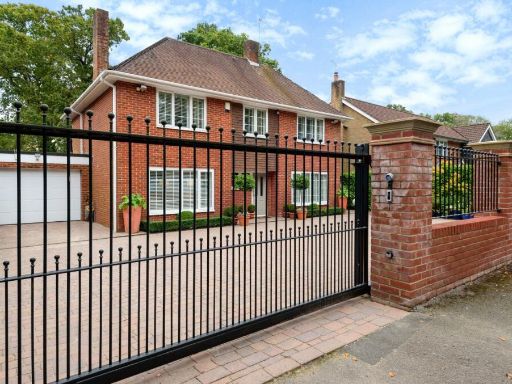 5 bedroom detached house for sale in Bassett Wood Drive, Bassett, Southampton, Hampshire, SO16 — £970,000 • 5 bed • 3 bath • 2218 ft²
5 bedroom detached house for sale in Bassett Wood Drive, Bassett, Southampton, Hampshire, SO16 — £970,000 • 5 bed • 3 bath • 2218 ft²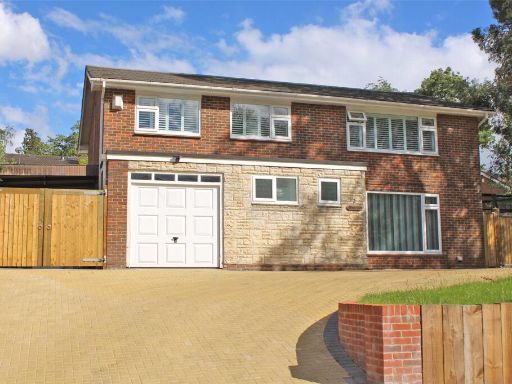 4 bedroom detached house for sale in Lingwood Close, Bassett, Southampton, Hampshire, SO16 — £725,000 • 4 bed • 1 bath • 1969 ft²
4 bedroom detached house for sale in Lingwood Close, Bassett, Southampton, Hampshire, SO16 — £725,000 • 4 bed • 1 bath • 1969 ft²