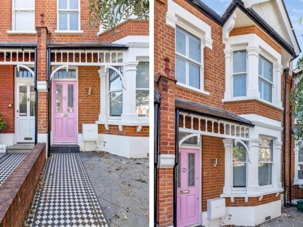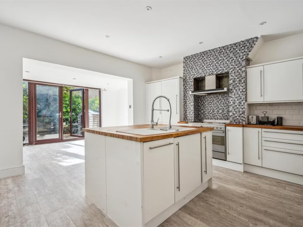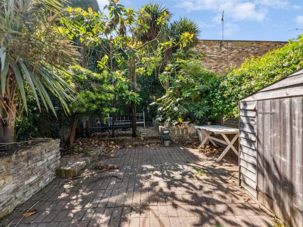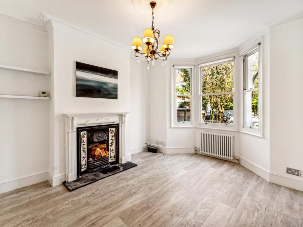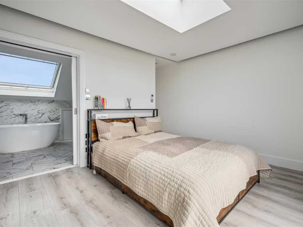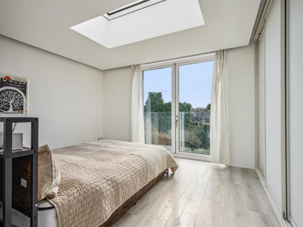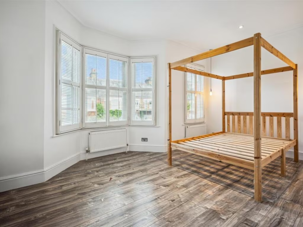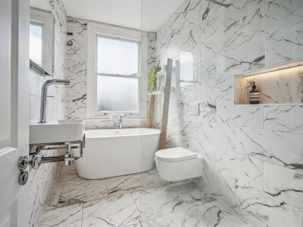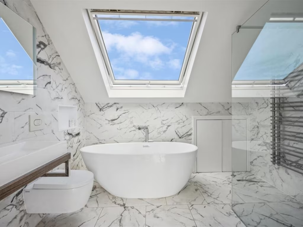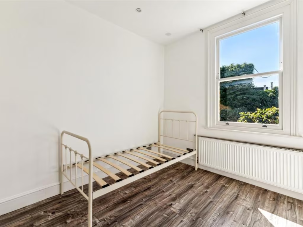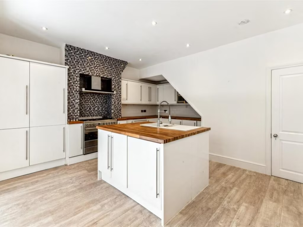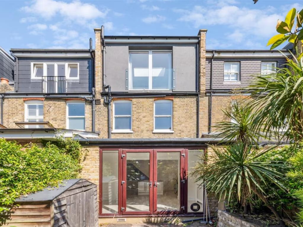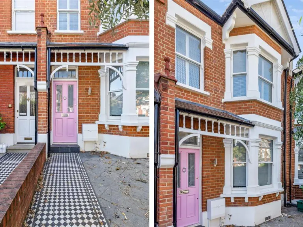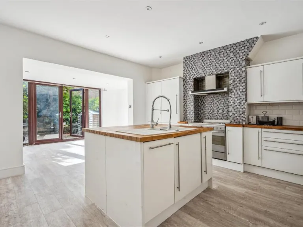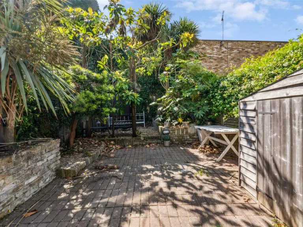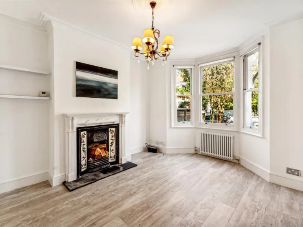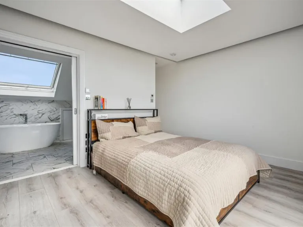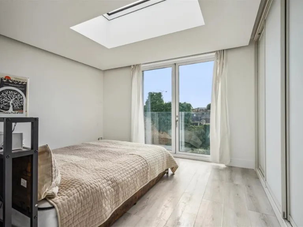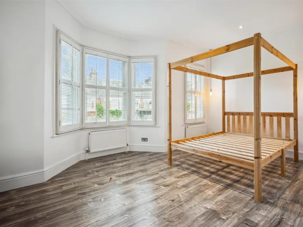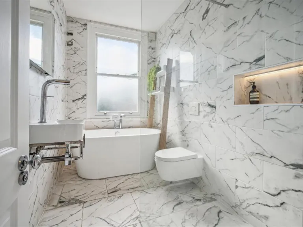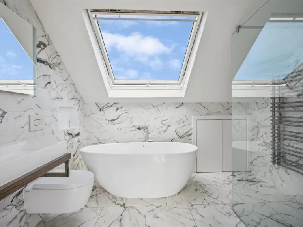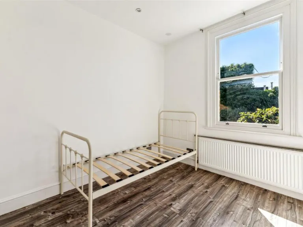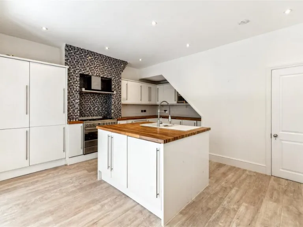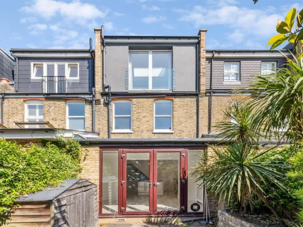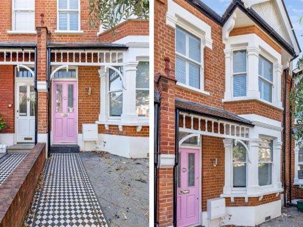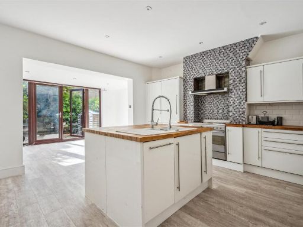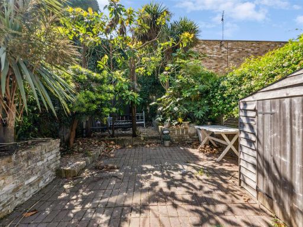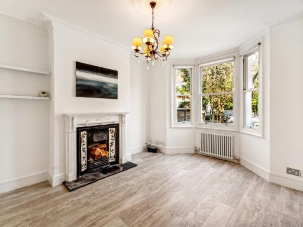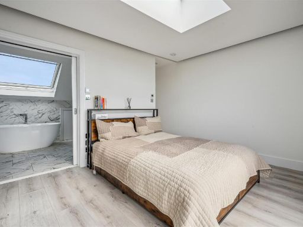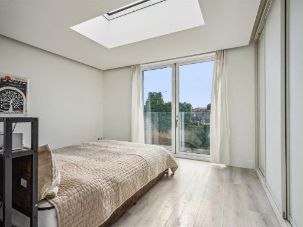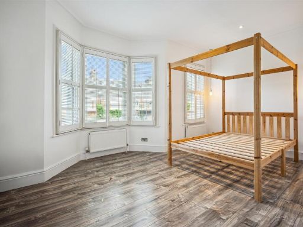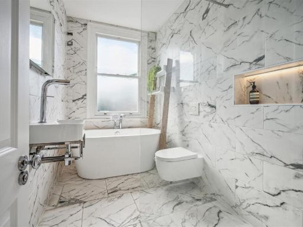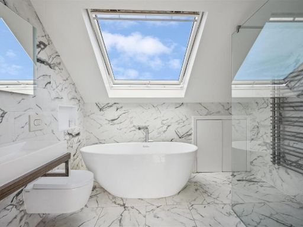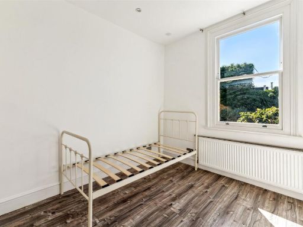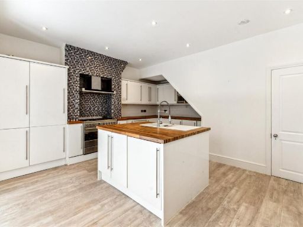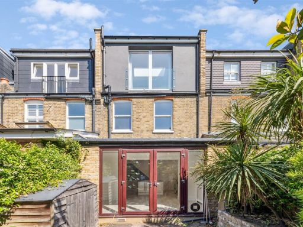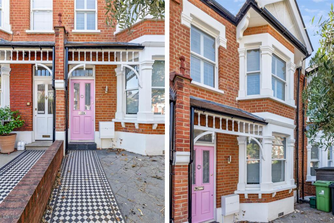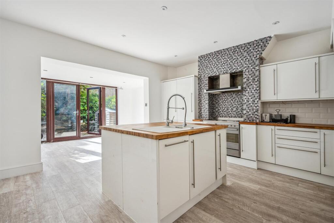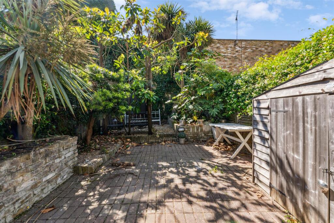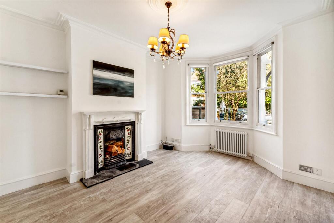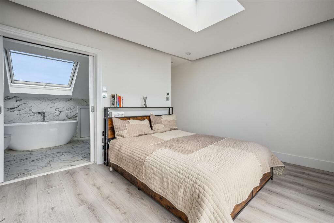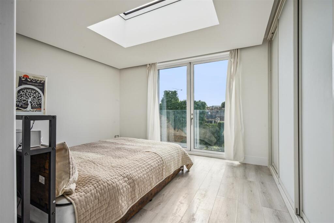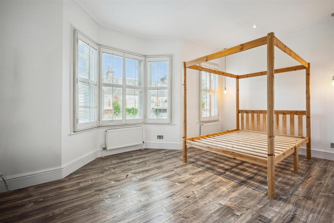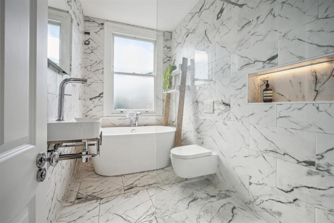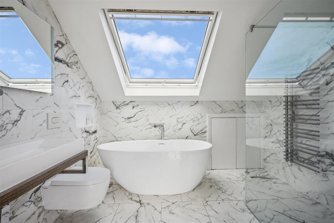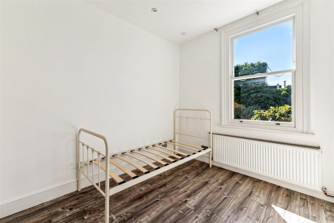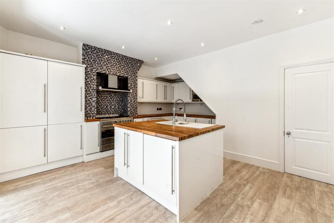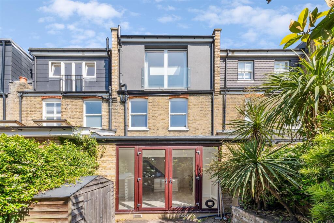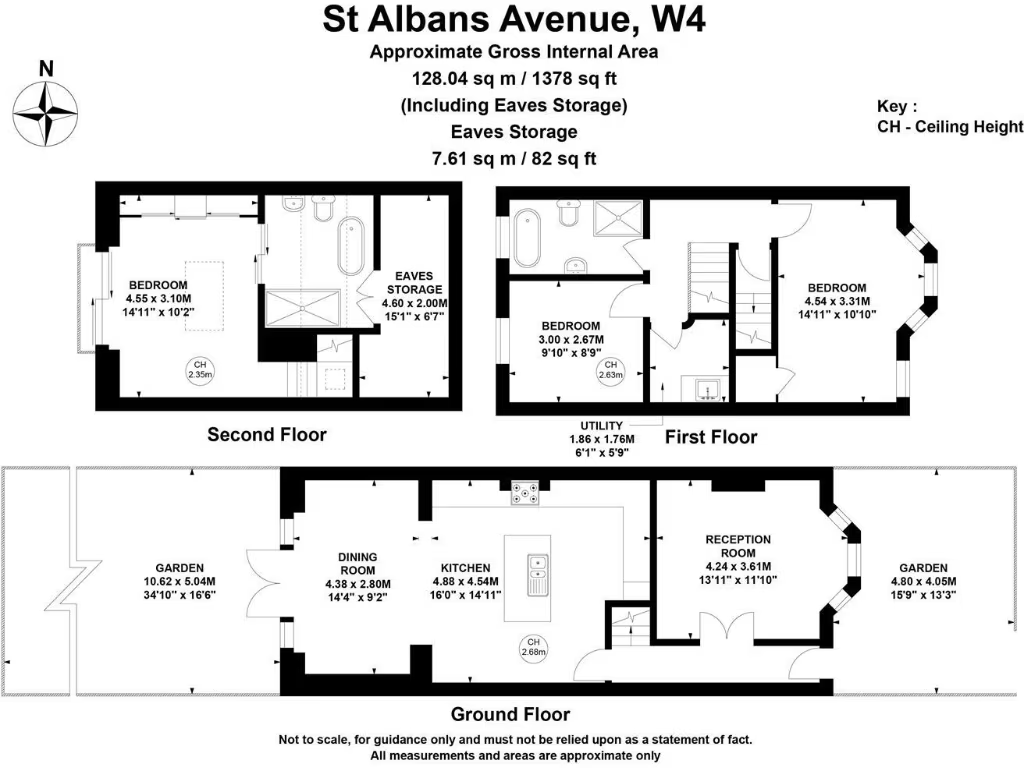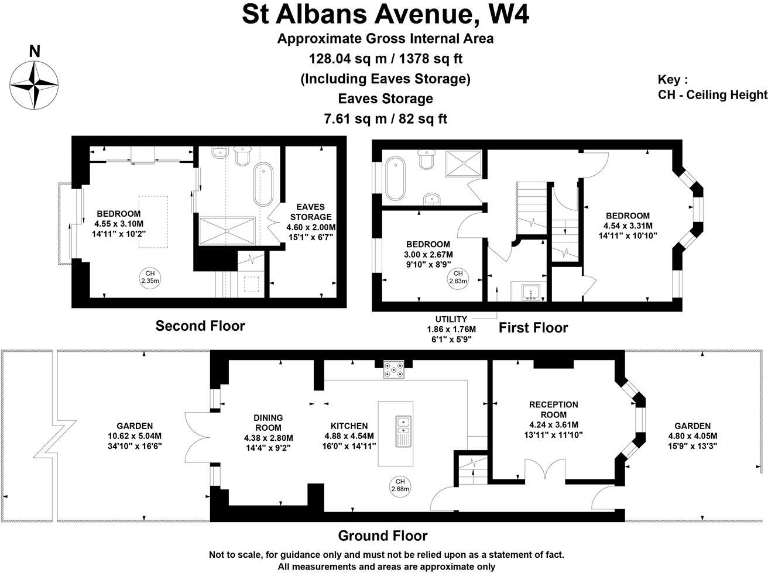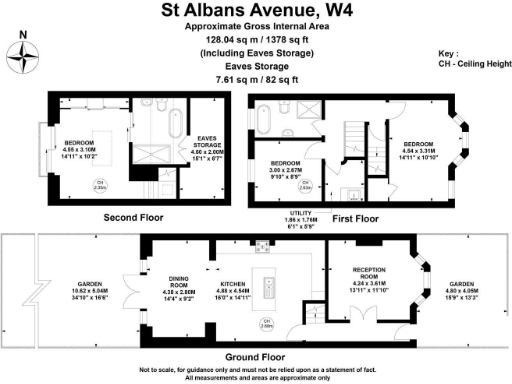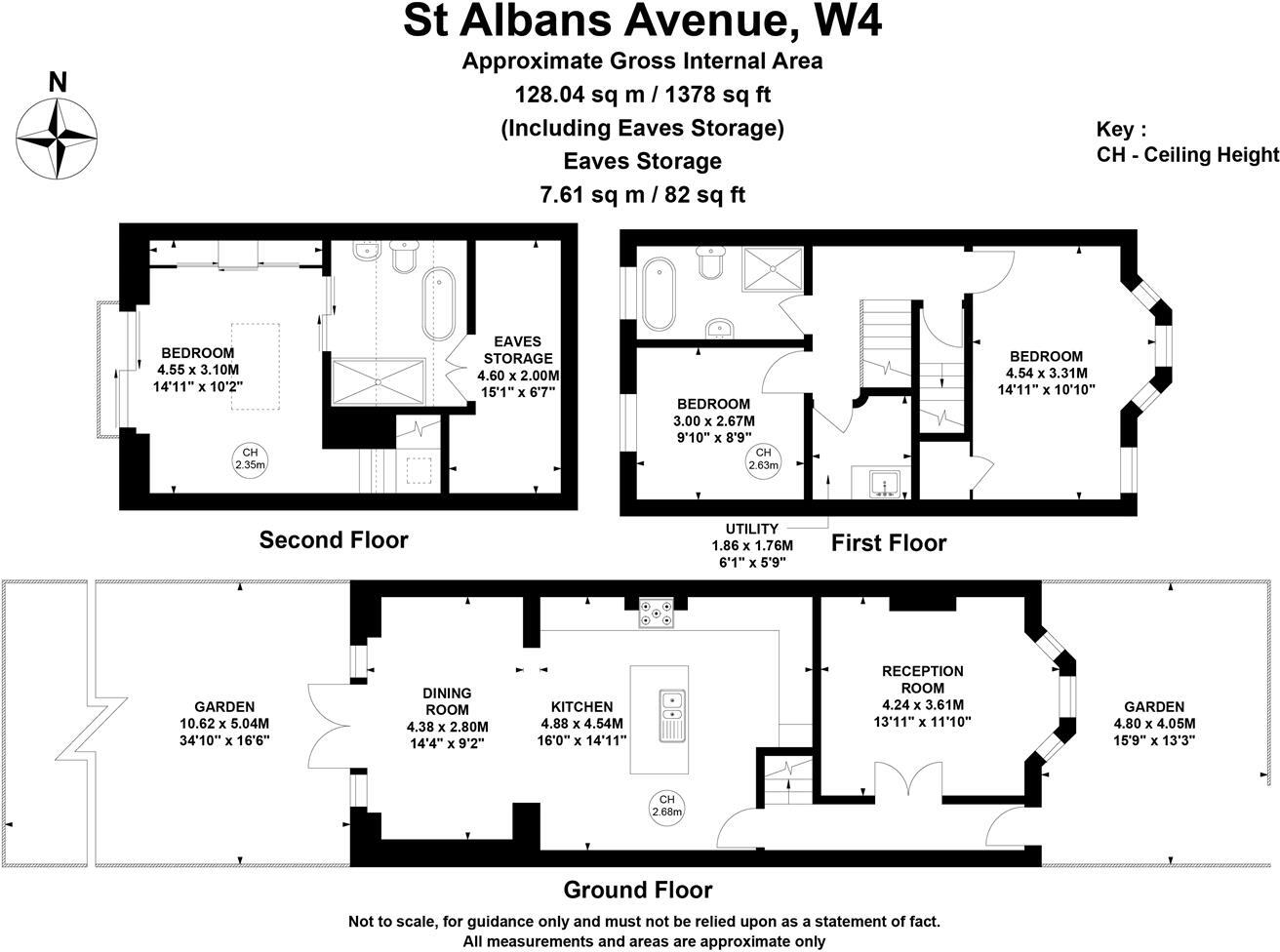- Fully extended Victorian terraced house over three floors
- 3 bedrooms and 2 bathrooms, approx. 1,378 sq ft
- 25' kitchen/breakfast room opening to 34' west-facing garden
- Principal bedroom with Juliet balcony and ensuite bathroom
- Chain free freehold on a sought-after tree-lined road
- Mid-terrace with small plot; limited external space
- Solid brick walls likely uninsulated (1930s/40s build)
- Council tax band: expensive
A spacious, fully extended Victorian terraced house on a quiet, tree-lined road on the borders of Bedford Park. The house spans three floors and offers bright period living space including a bay-front reception, a large open-plan kitchen/breakfast room and a principal bedroom with Juliet balcony and ensuite. The west-facing private garden (approx. 34') is a rare city-centre outdoor space for evening sun.
This home suits families looking for comfortable, characterful accommodation close to Chiswick High Road’s shops, cafés and transport links (Turnham Green, Chiswick Park, buses and quick access to the A4/M4). At about 1,378 sq ft with two bathrooms, a utility room and eaves storage, it balances period features — high ceilings, decorative tiling and a feature fireplace — with modern fittings such as a contemporary kitchen and bathrooms.
Practical points to note: the property is chain free and freehold, but the plot is modest and the mid-terrace brick walls are assumed uninsulated, typical of 1930s/40s construction. Council tax is described as expensive. Overall, this is a ready-to-live-in family home with scope for cosmetic updating or modest energy-efficiency improvements.
For buyers seeking turn-key period character with a substantial kitchen/dining footprint and a private west garden in a highly sought residential pocket, this house offers strong lifestyle appeal and convenient commuter links.
