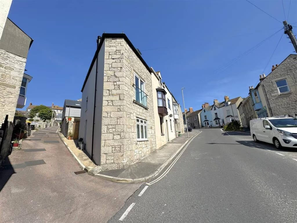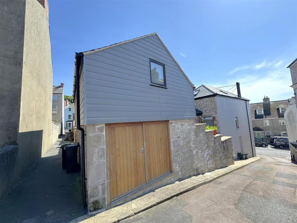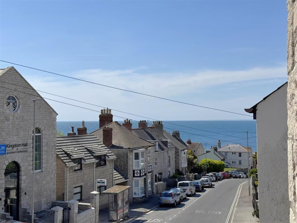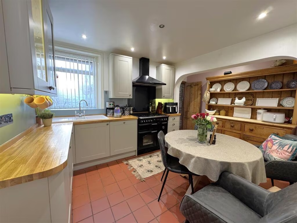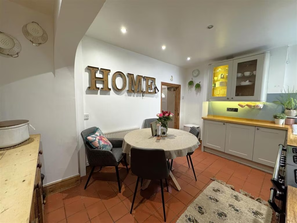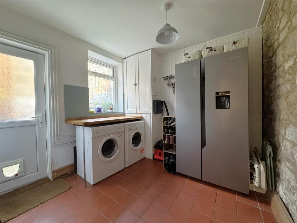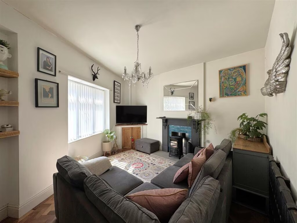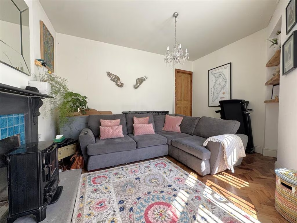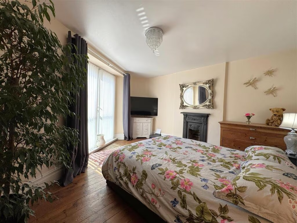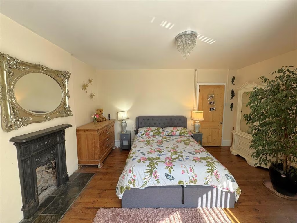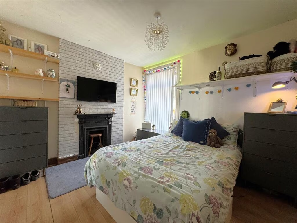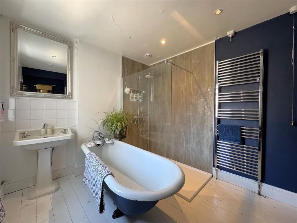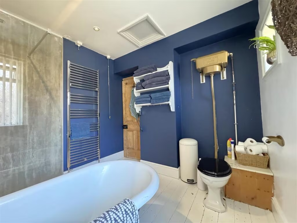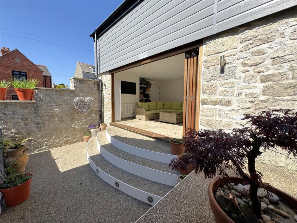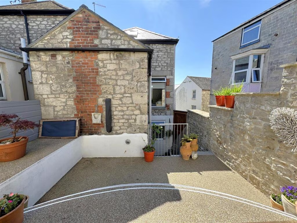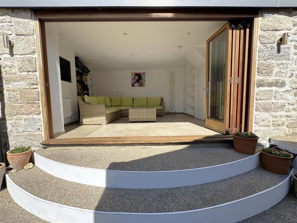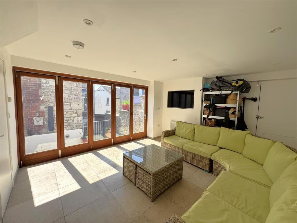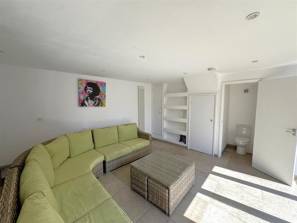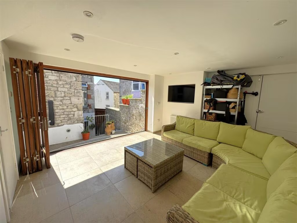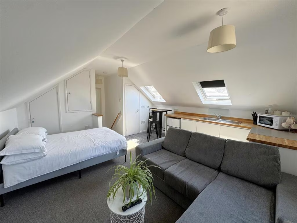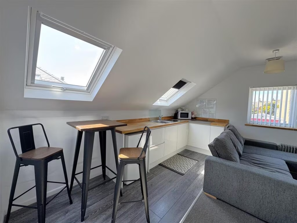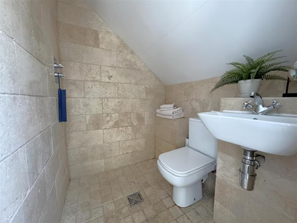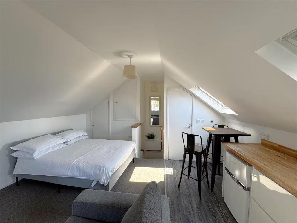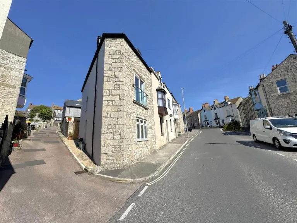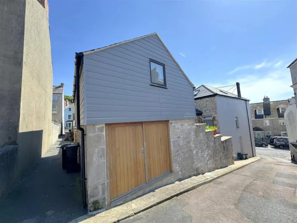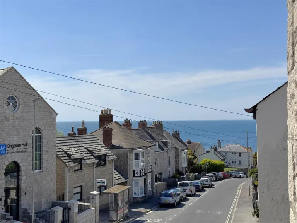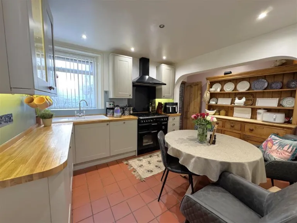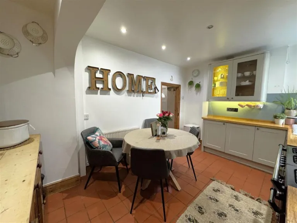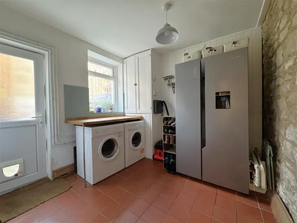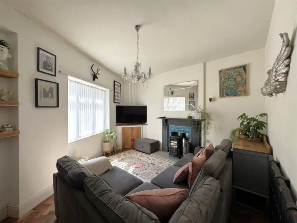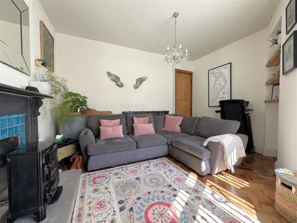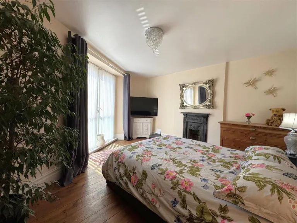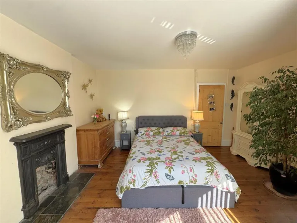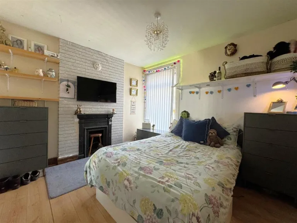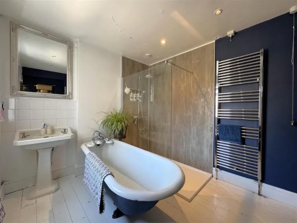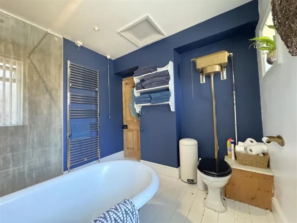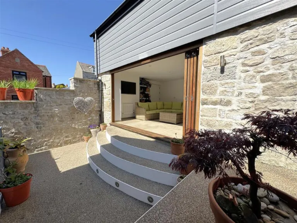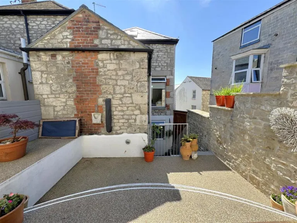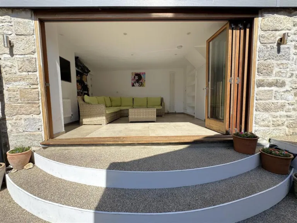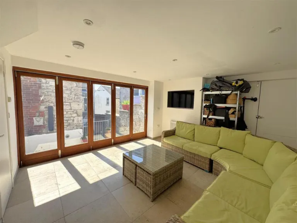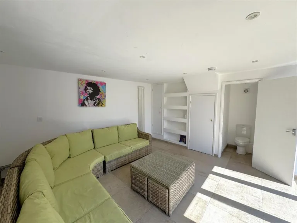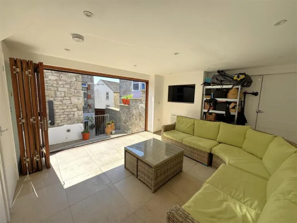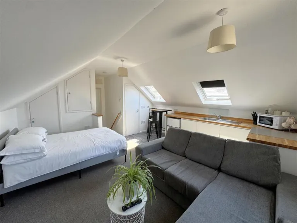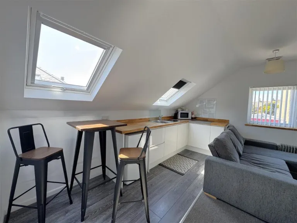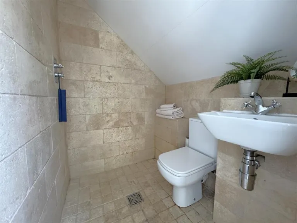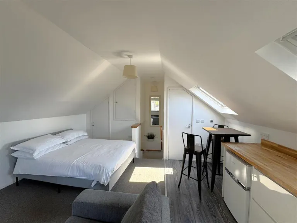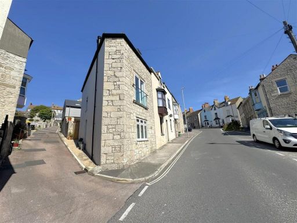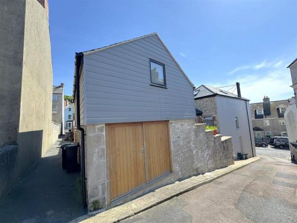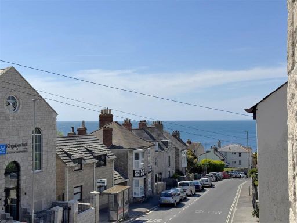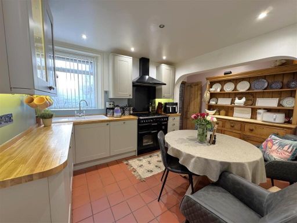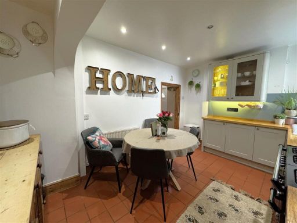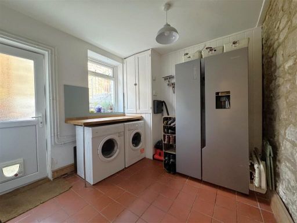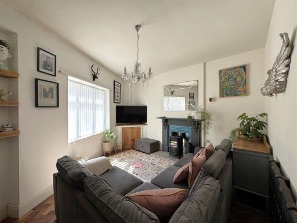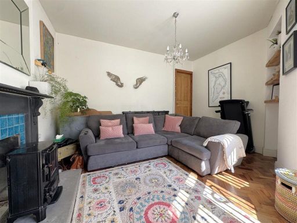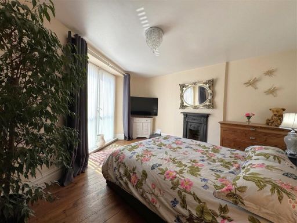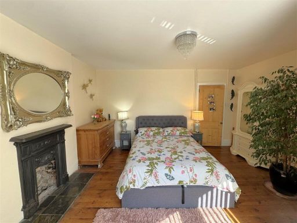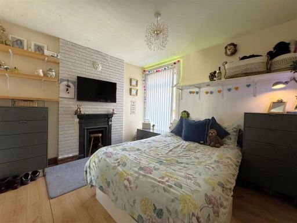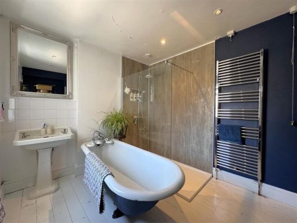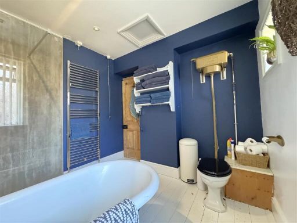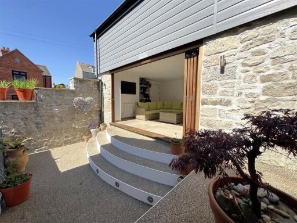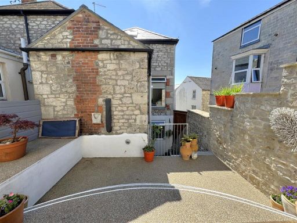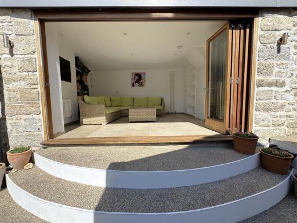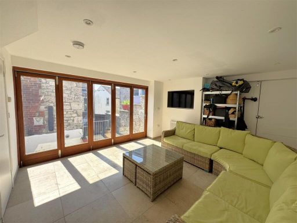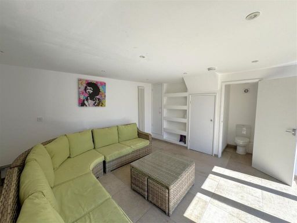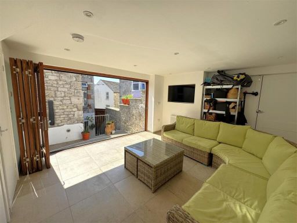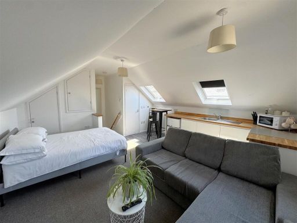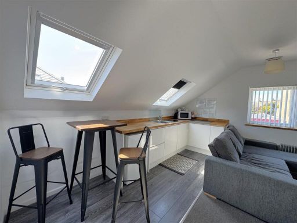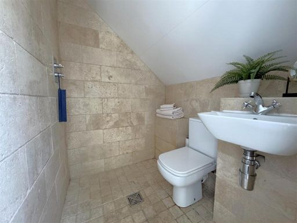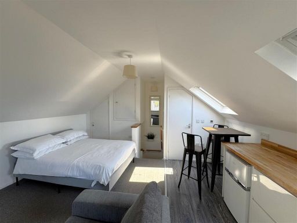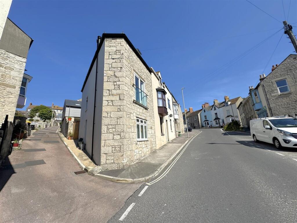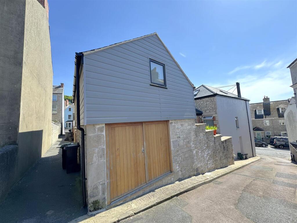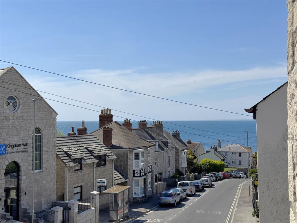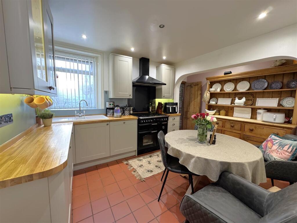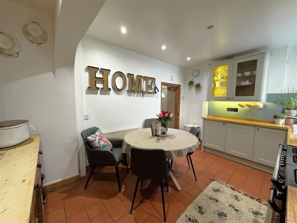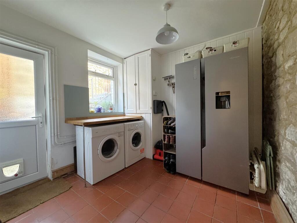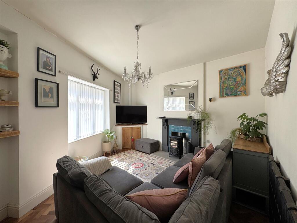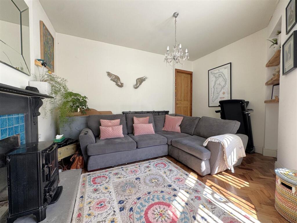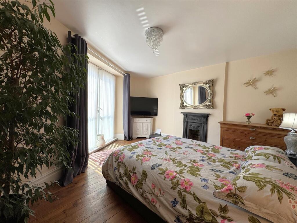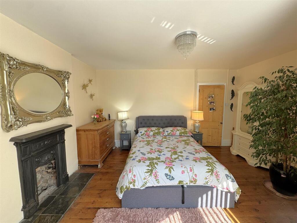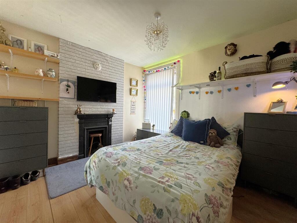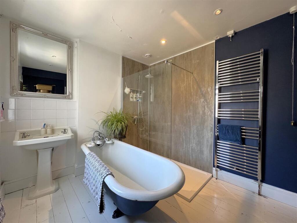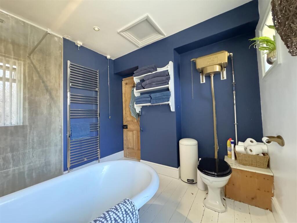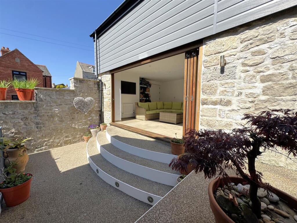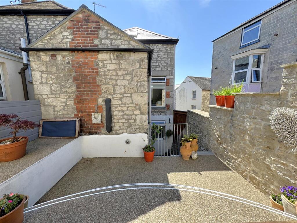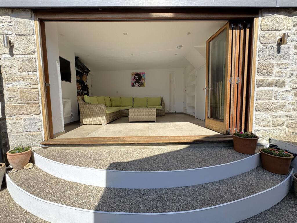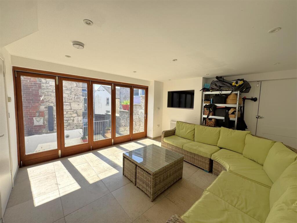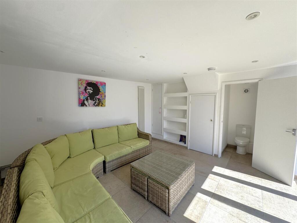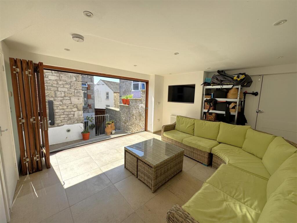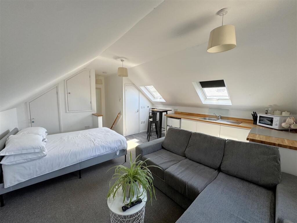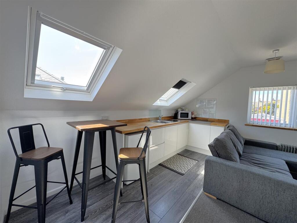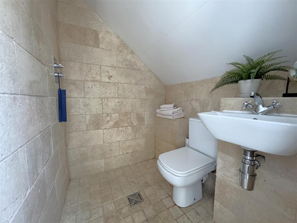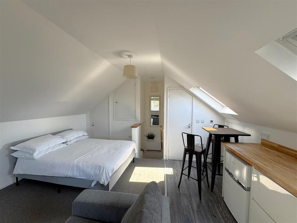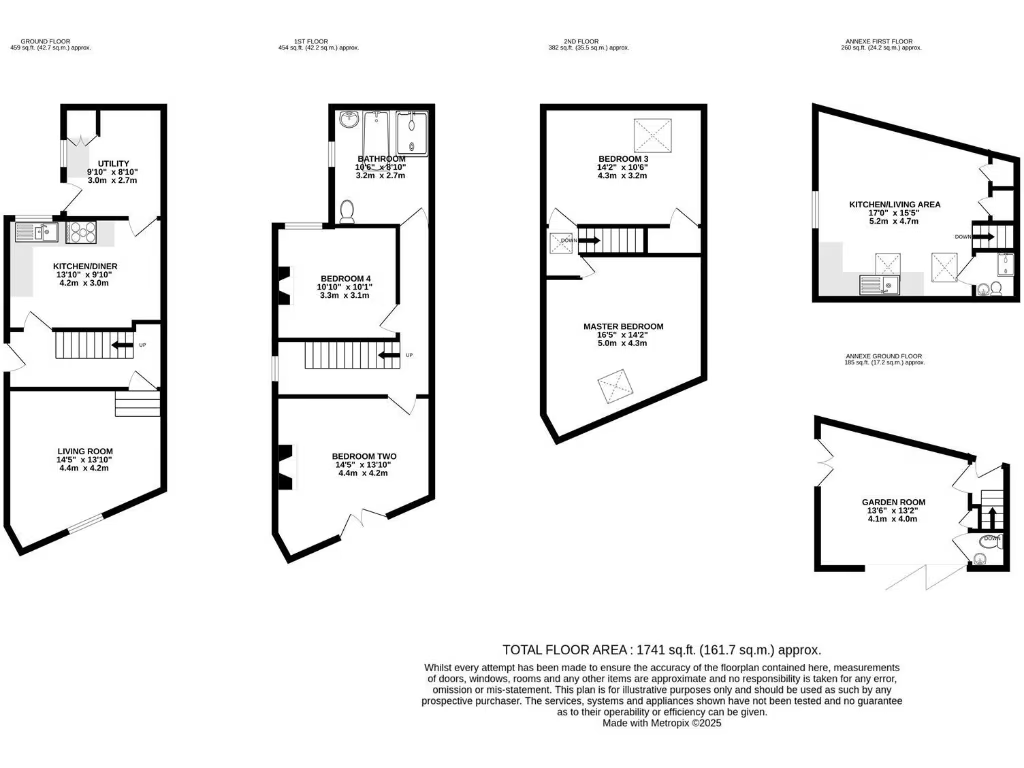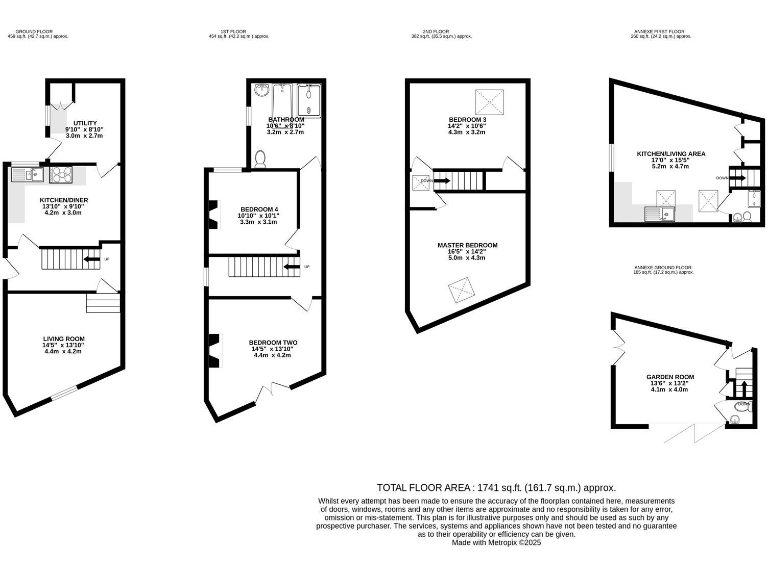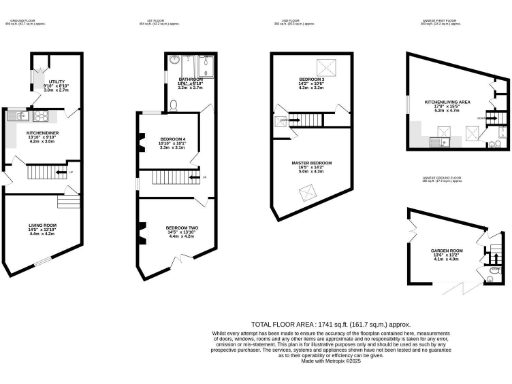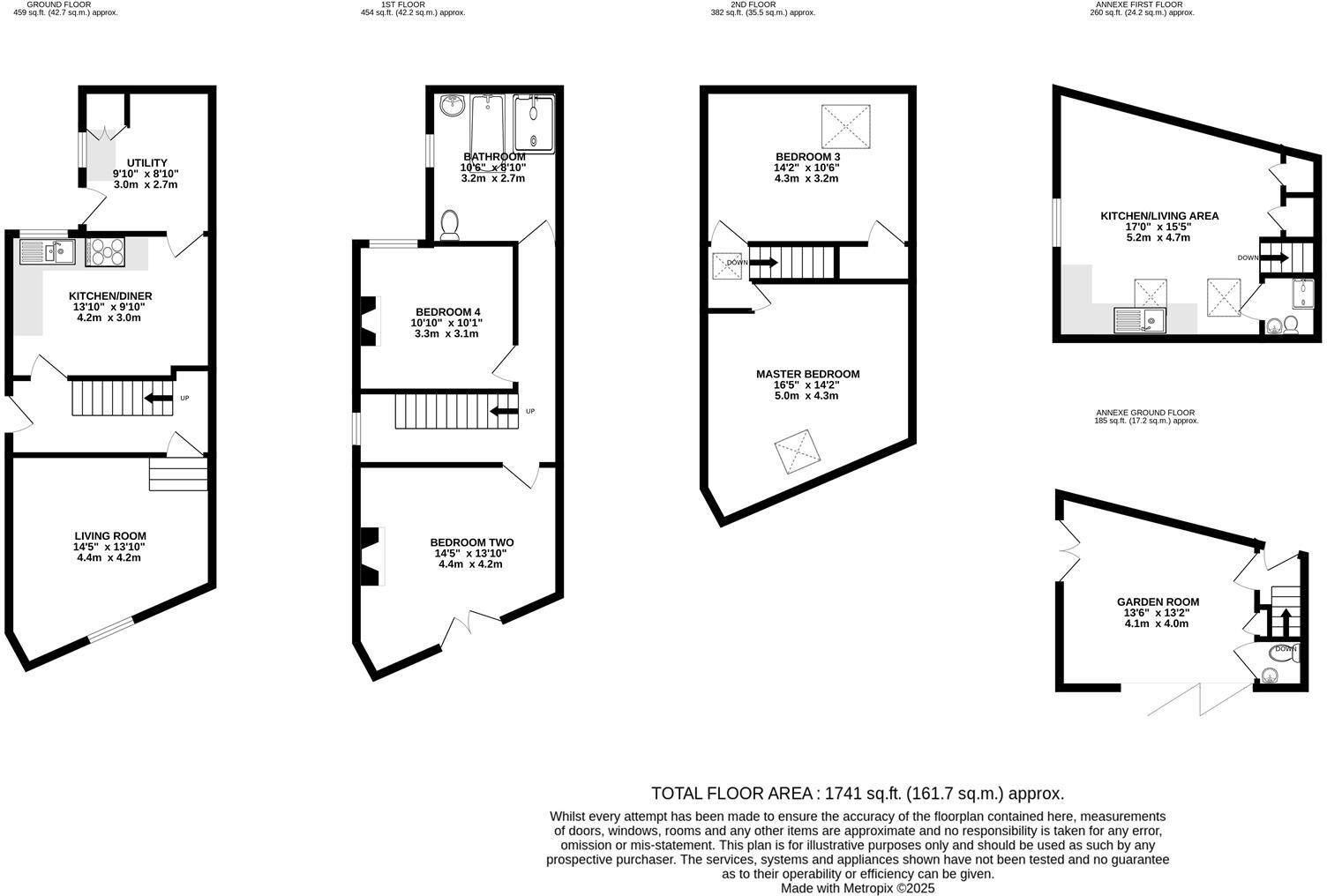Summary - 42 HIGH STREET FORTUNESWELL PORTLAND DT5 1JH
4 bed 1 bath End of Terrace
Four double bedrooms, sea views and separate annex income potential, chain-free.
Four double bedrooms across three floors
A spacious period Portland stone family home arranged over three floors, offered chain-free and ready for immediate occupation. The house delivers four double bedrooms, a generous shaker-style kitchen/diner, separate utility and a large living room with parquet flooring and a multi-fuel stove. The roof was replaced in 2022 and the property benefits from double glazing and mains gas central heating.
A detached two-storey garden room/annex sits separately on its own title and was converted in 2003. It has bi-fold doors, a ground-floor WC, first-floor open-plan living/bed/kitchen and a modern wet room — presenting genuine holiday-let or ancillary-income potential, subject to regulations and separate-title considerations.
Practical positives include a low-maintenance enclosed courtyard, garage access from the road, far-reaching sea views from the Juliet balcony, and easy links to local shops, schools and coastal amenities. The total floorspace is approximately 1,421 sq ft, with four double bedrooms providing flexible family layouts.
Notable drawbacks are factual and important: the annex sits on a separate title (so separate legal/tenancy arrangements will be needed), the plot is small and courtyard-focused rather than a family lawn, and the property is in an area with above-average crime and higher local deprivation. Walls are traditional Portland stone with assumed little added insulation; double glazing install date is unknown. There is a single main family bathroom only, and the garage conversion offers limited internal space rather than a full modern garage.
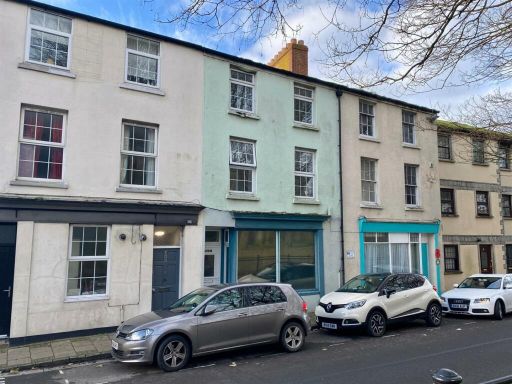 4 bedroom terraced house for sale in Fortuneswell, Portland, DT5 — £215,000 • 4 bed • 2 bath • 1723 ft²
4 bedroom terraced house for sale in Fortuneswell, Portland, DT5 — £215,000 • 4 bed • 2 bath • 1723 ft²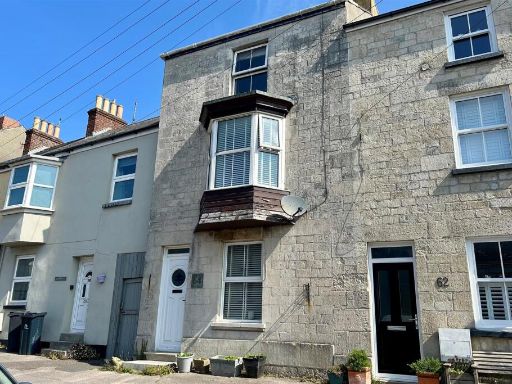 4 bedroom terraced house for sale in Reforne, Portland, DT5 — £275,000 • 4 bed • 1 bath • 1206 ft²
4 bedroom terraced house for sale in Reforne, Portland, DT5 — £275,000 • 4 bed • 1 bath • 1206 ft²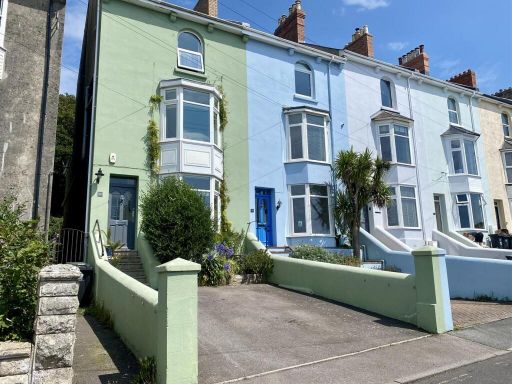 4 bedroom end of terrace house for sale in Ventnor Road, Portland, DT5 — £425,000 • 4 bed • 2 bath • 1604 ft²
4 bedroom end of terrace house for sale in Ventnor Road, Portland, DT5 — £425,000 • 4 bed • 2 bath • 1604 ft²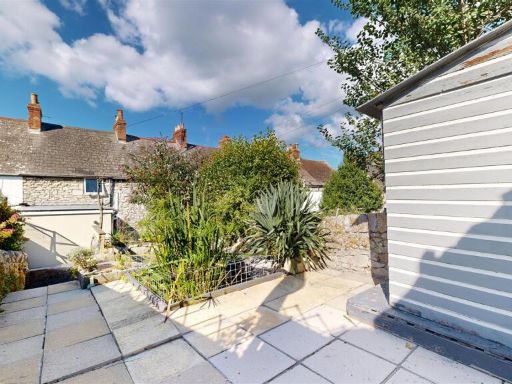 4 bedroom house for sale in Fortuneswell, Portland, DT5 — £220,000 • 4 bed • 1 bath • 909 ft²
4 bedroom house for sale in Fortuneswell, Portland, DT5 — £220,000 • 4 bed • 1 bath • 909 ft²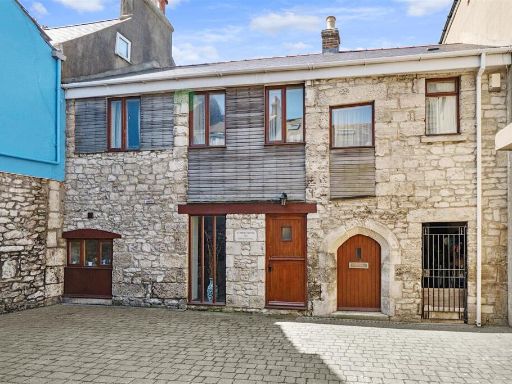 4 bedroom terraced house for sale in Fortuneswell, Portland, DT5 — £500,000 • 4 bed • 3 bath • 2720 ft²
4 bedroom terraced house for sale in Fortuneswell, Portland, DT5 — £500,000 • 4 bed • 3 bath • 2720 ft²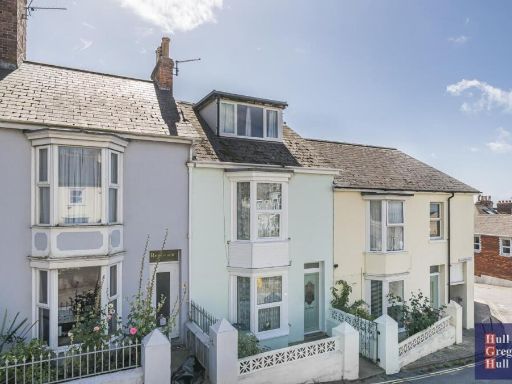 3 bedroom terraced house for sale in Fortuneswell, Portland, DT5 — £260,000 • 3 bed • 1 bath • 1080 ft²
3 bedroom terraced house for sale in Fortuneswell, Portland, DT5 — £260,000 • 3 bed • 1 bath • 1080 ft²