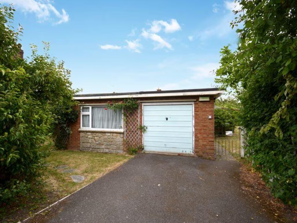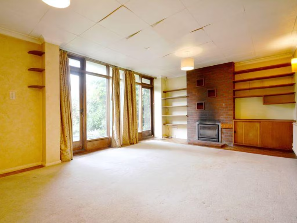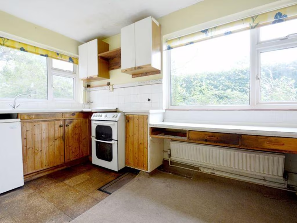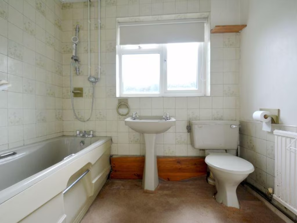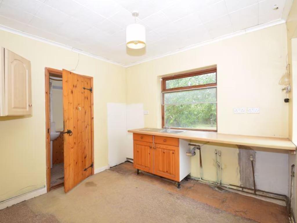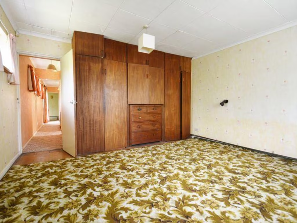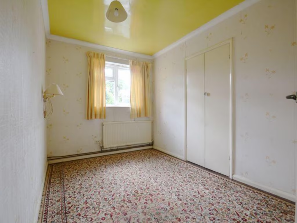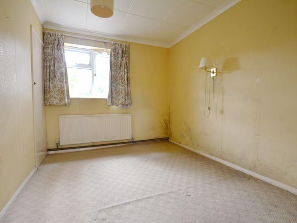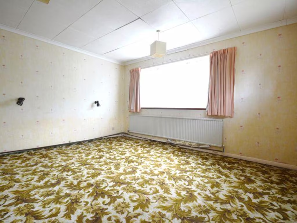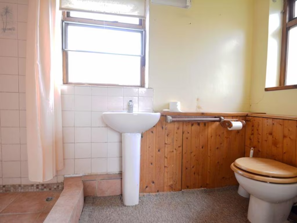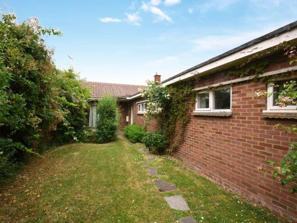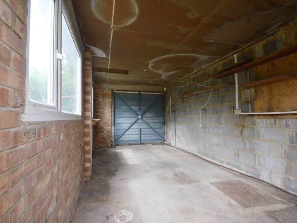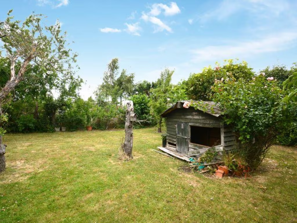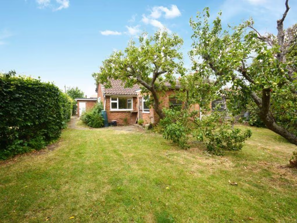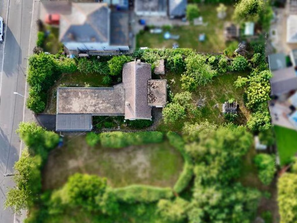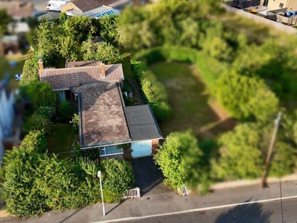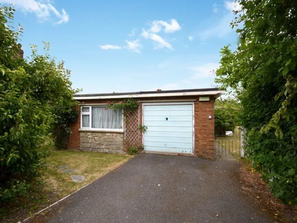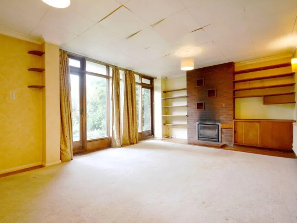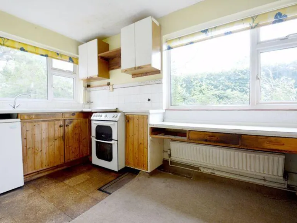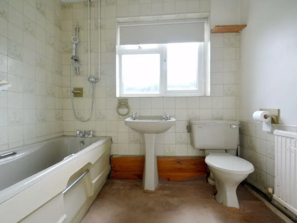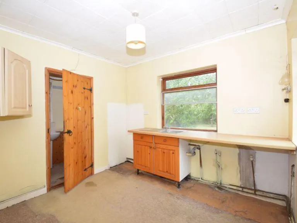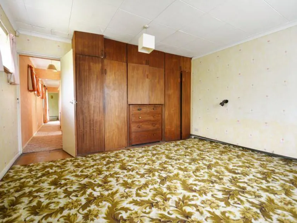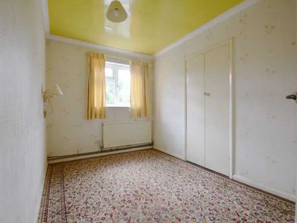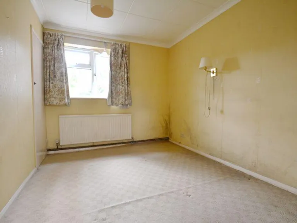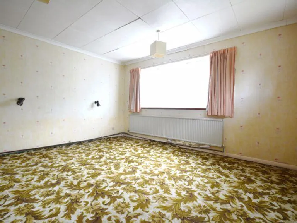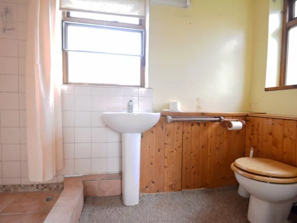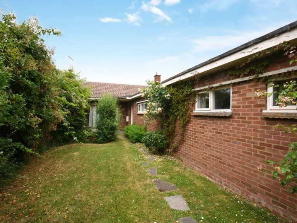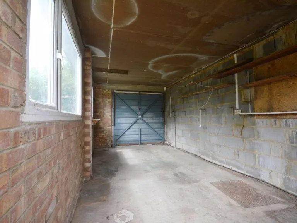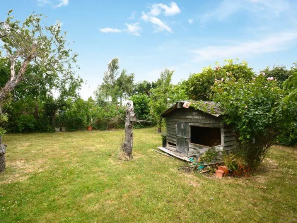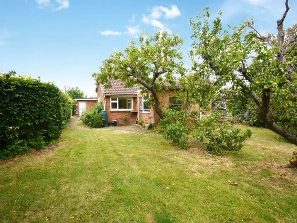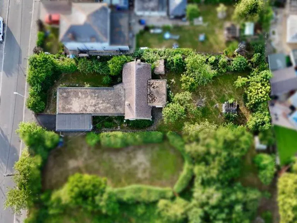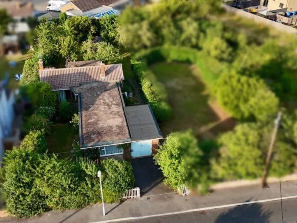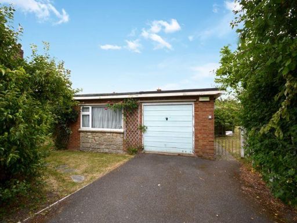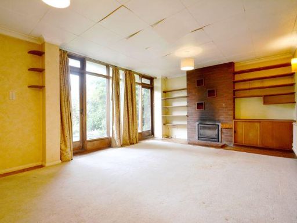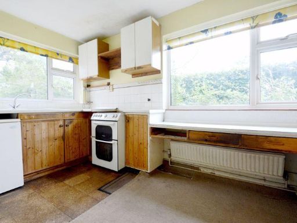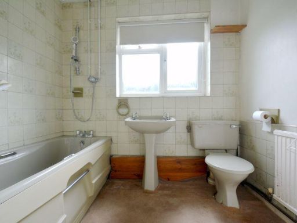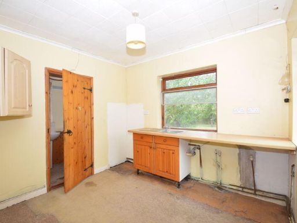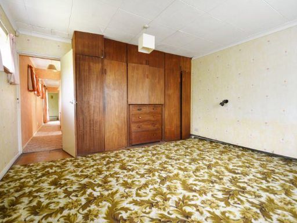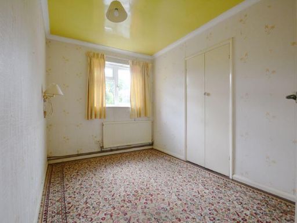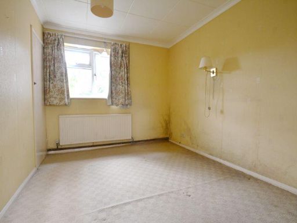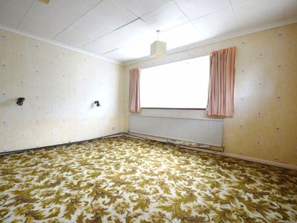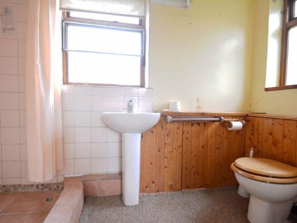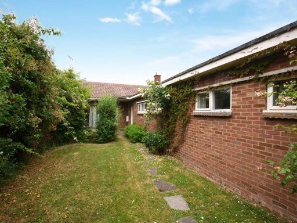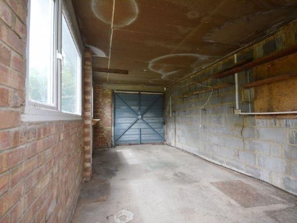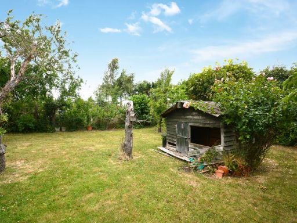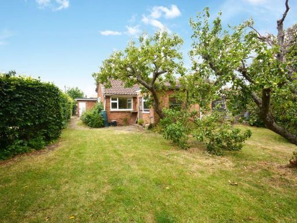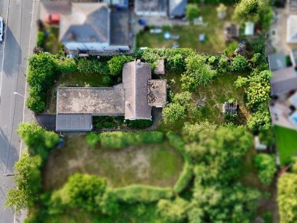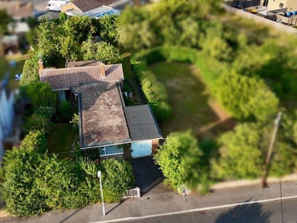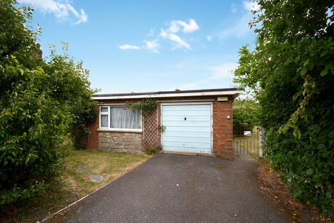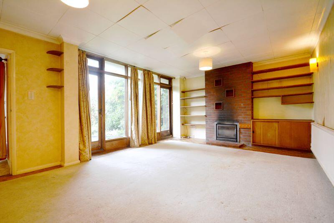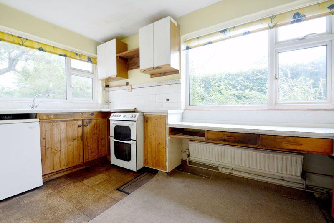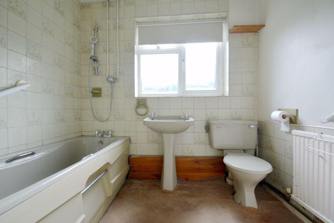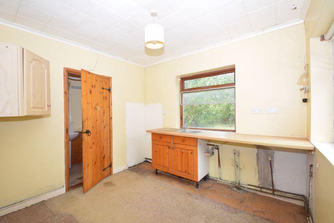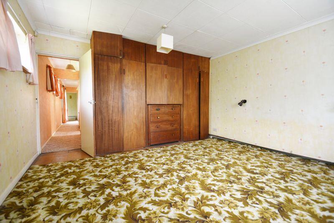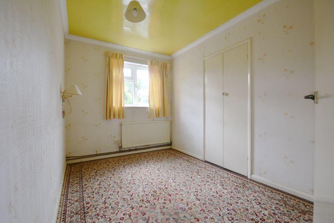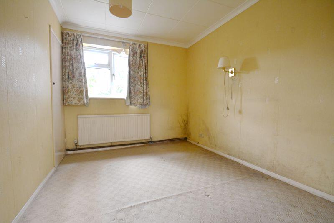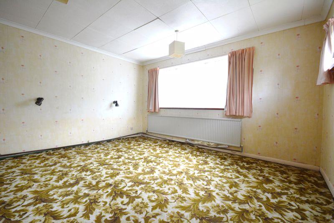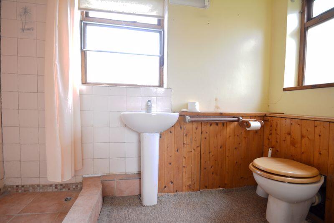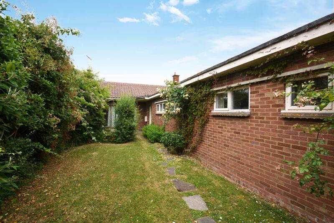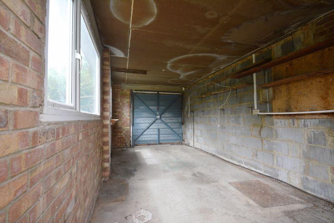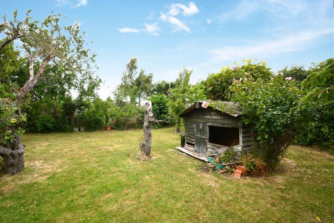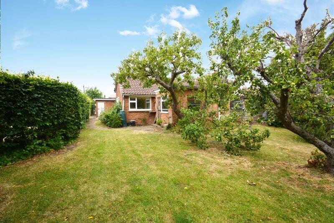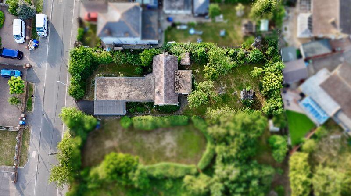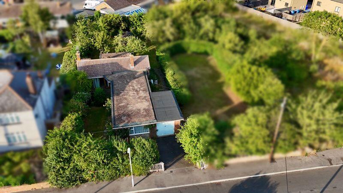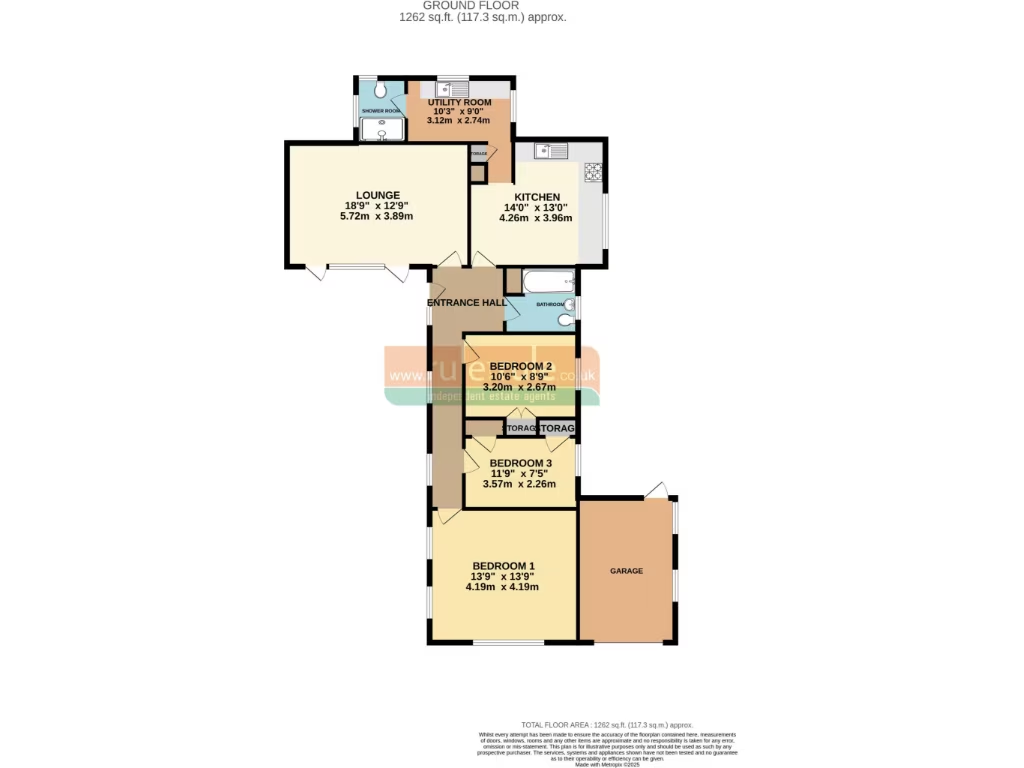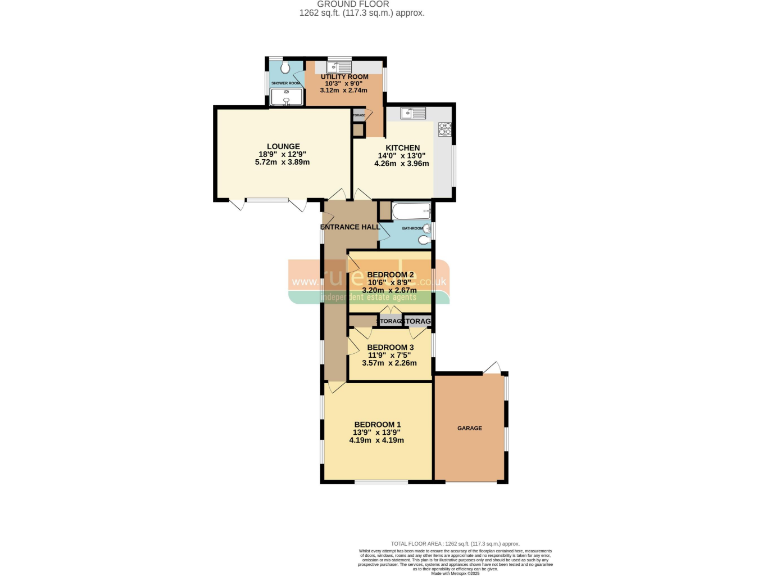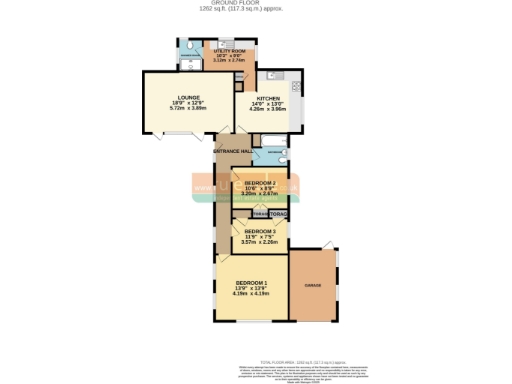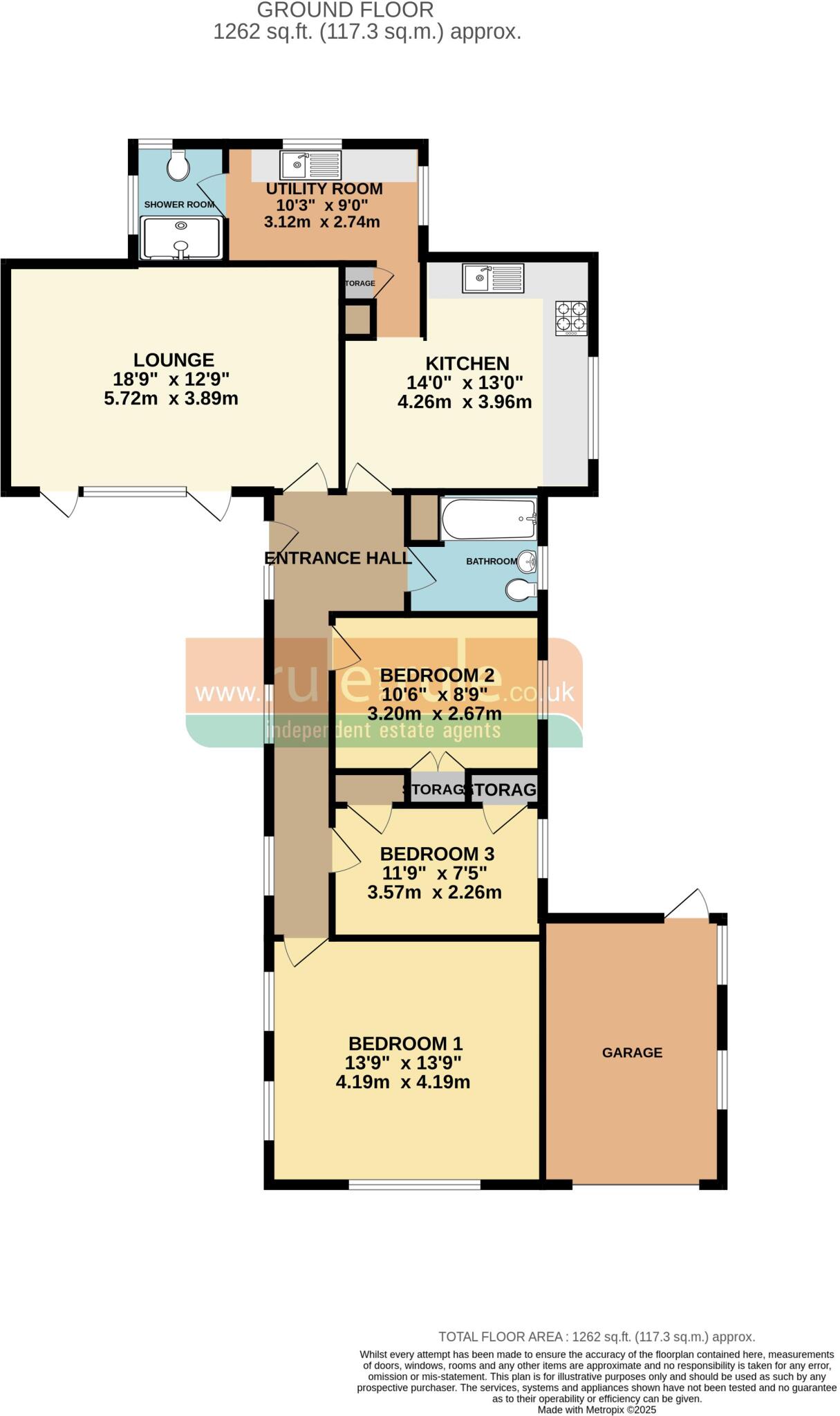Summary - 34, Belgrave Road, Minster on Sea ME12 3EE
3 bed 2 bath Detached Bungalow
Large plot detached bungalow needing full modernisation — perfect for a renovation project.
Detached three-bedroom bungalow on a large 50ft x 141ft mature plot
Requires full modernisation throughout; refurbishment costs expected
EPC rated F — energy improvements likely needed
Mains gas central heating and some double glazing already installed
Attached single garage and private driveway provide useful parking
Large established garden with fruit trees and landscaping potential
Approx. 1,262 sq ft of accommodation with modest ceiling heights
Potential for redevelopment or extension subject to planning permission
Offered to the market for the first time in many years, this three-bedroom detached bungalow sits on a generous 50ft x 141ft (15m x 43m) mature plot in Halfway. The house provides spacious, traditional single-storey accommodation across roughly 1,262 sq ft, a private driveway and an attached single garage — a practical base for families or investors.
The property requires comprehensive modernisation throughout: cosmetic updating, kitchen and bathroom renewal, and likely electrical and decorative work. It already has mains gas central heating and some double glazing, which give a basic usable service infrastructure while you plan improvements. The EPC is F and should be factored into refurbishment costs.
Gardens are established with fruit trees, shrubs and perennials, and the large rectangular plot offers scope for landscaping, extension or redevelopment subject to planning. Interior features include a light living room with large windows and a mid‑century fireplace, but ceiling heights and some room proportions are modest and reflect the period construction.
This bungalow will suit a buyer seeking a renovation project to create a long-term family home or an investor looking to add value. Key positives are plot size, detached single-storey living and garage parking; key considerations are the extent of modernisation required and the property’s current EPC rating.
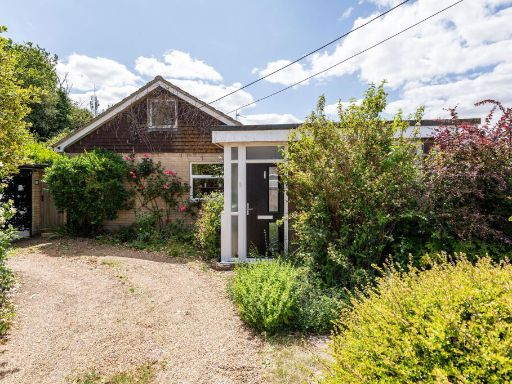 3 bedroom detached bungalow for sale in Southdown Road, Minster On Sea, Sheerness, ME12 3BD, ME12 — £325,000 • 3 bed • 1 bath • 900 ft²
3 bedroom detached bungalow for sale in Southdown Road, Minster On Sea, Sheerness, ME12 3BD, ME12 — £325,000 • 3 bed • 1 bath • 900 ft²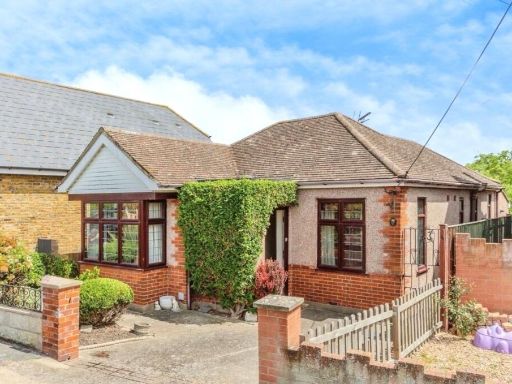 2 bedroom bungalow for sale in Parsonage Chase, Minster on Sea, Sheerness, Kent, ME12 — £280,000 • 2 bed • 1 bath • 665 ft²
2 bedroom bungalow for sale in Parsonage Chase, Minster on Sea, Sheerness, Kent, ME12 — £280,000 • 2 bed • 1 bath • 665 ft²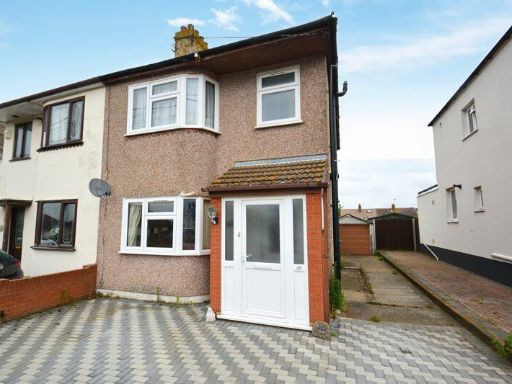 3 bedroom semi-detached house for sale in Belgrave Road, Halfway, Sheerness, ME12 — £257,000 • 3 bed • 2 bath • 873 ft²
3 bedroom semi-detached house for sale in Belgrave Road, Halfway, Sheerness, ME12 — £257,000 • 3 bed • 2 bath • 873 ft²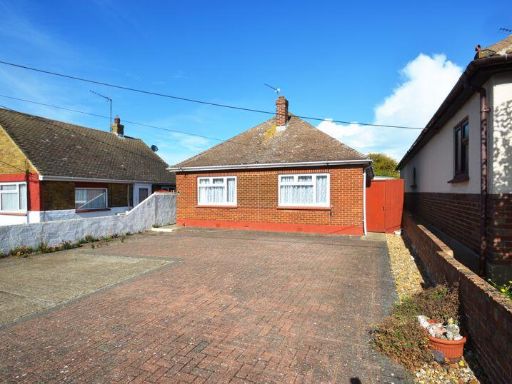 3 bedroom detached bungalow for sale in Holmside Avenue, Halfway, ME12 — £330,000 • 3 bed • 1 bath • 825 ft²
3 bedroom detached bungalow for sale in Holmside Avenue, Halfway, ME12 — £330,000 • 3 bed • 1 bath • 825 ft²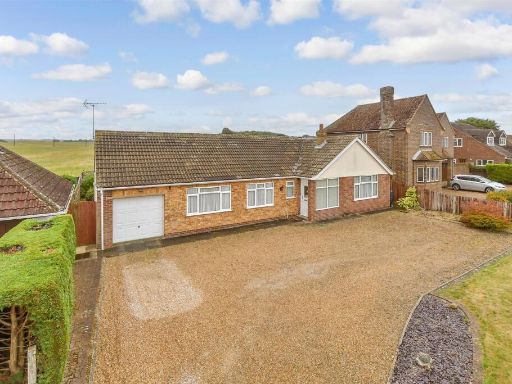 3 bedroom detached bungalow for sale in Keycol Hill, Bobbing, Sittingbourne, Kent, ME9 — £525,000 • 3 bed • 1 bath • 1378 ft²
3 bedroom detached bungalow for sale in Keycol Hill, Bobbing, Sittingbourne, Kent, ME9 — £525,000 • 3 bed • 1 bath • 1378 ft²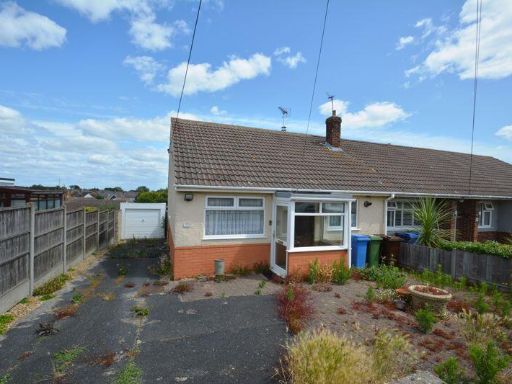 2 bedroom bungalow for sale in Sanspareil Avenue, Sheerness, ME12 — £260,000 • 2 bed • 1 bath • 540 ft²
2 bedroom bungalow for sale in Sanspareil Avenue, Sheerness, ME12 — £260,000 • 2 bed • 1 bath • 540 ft²