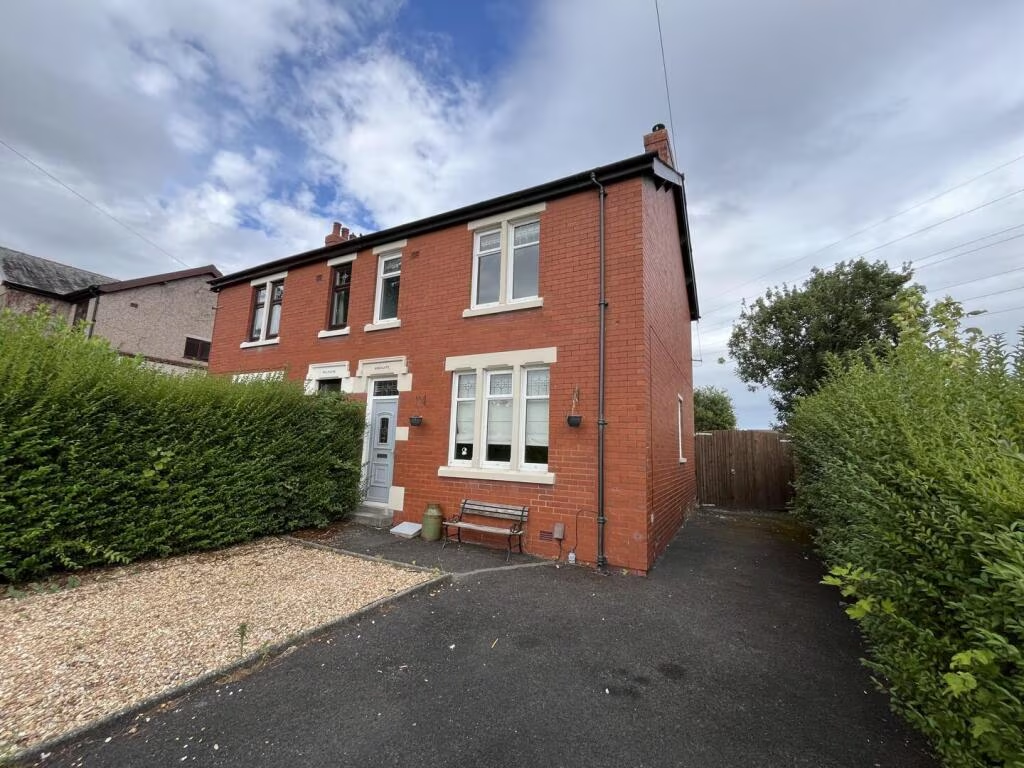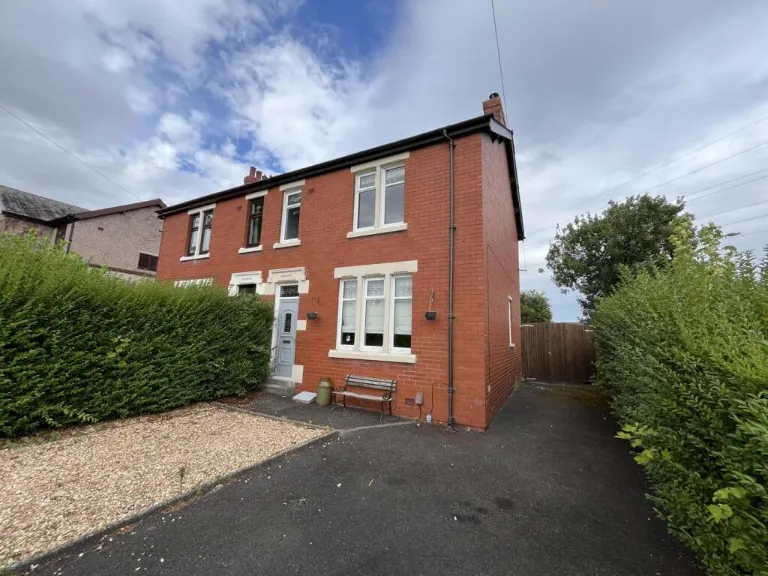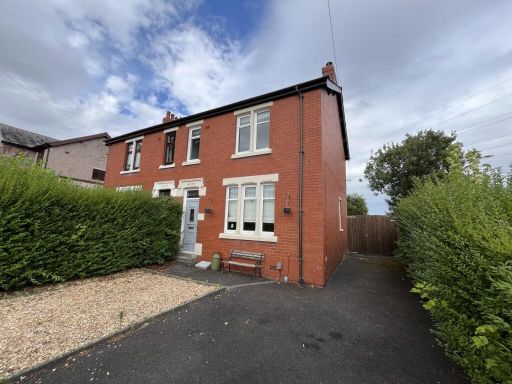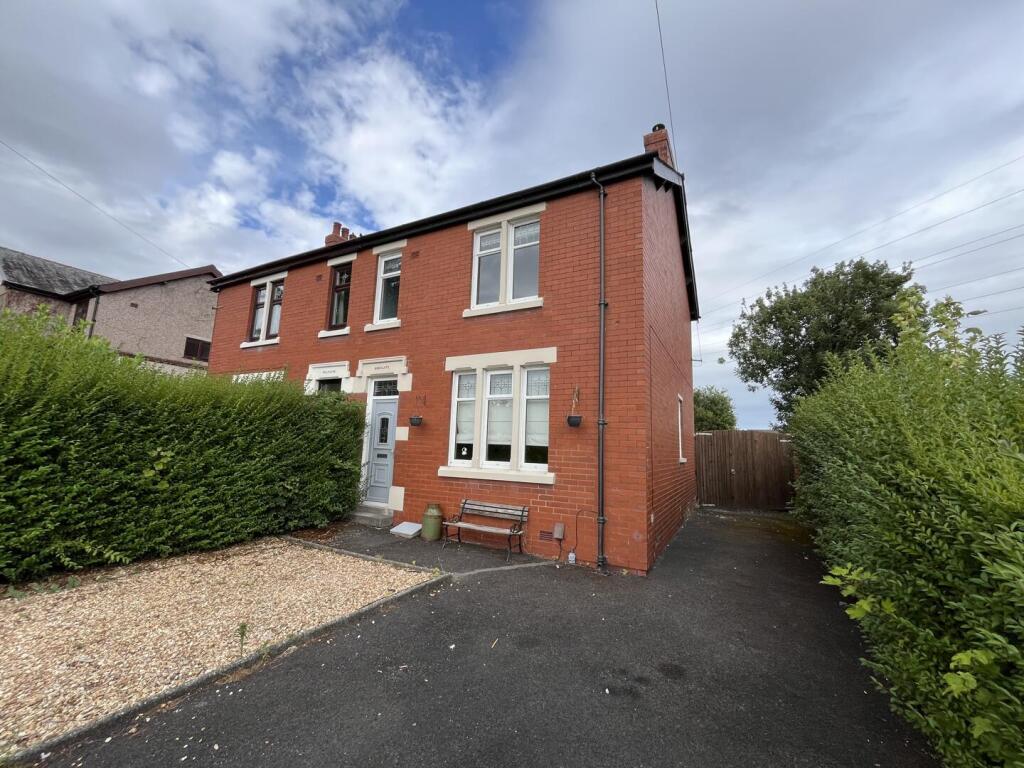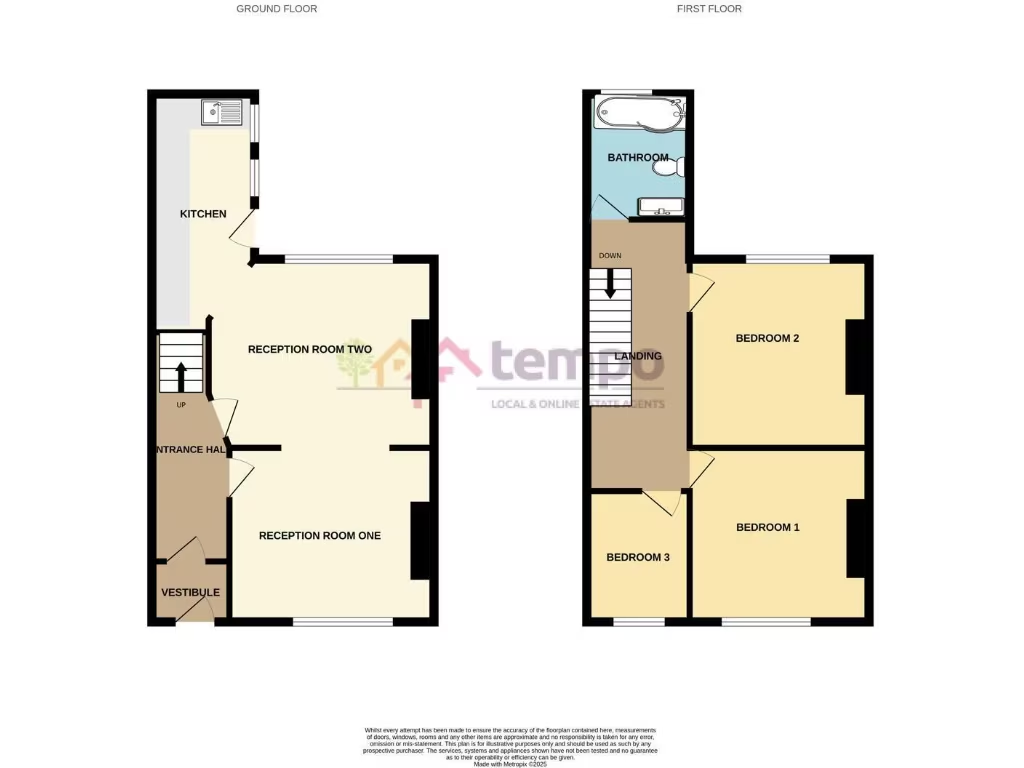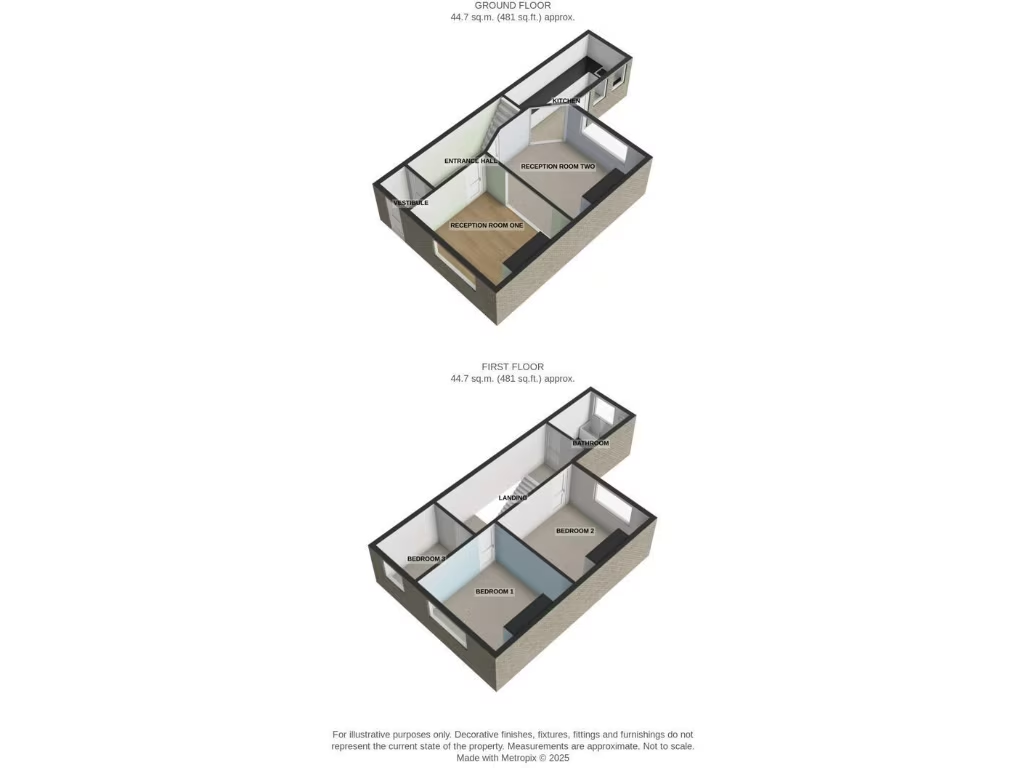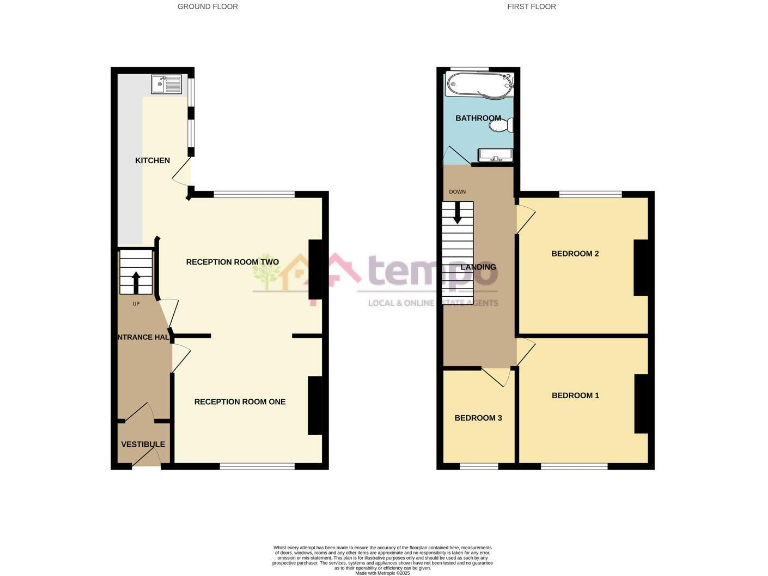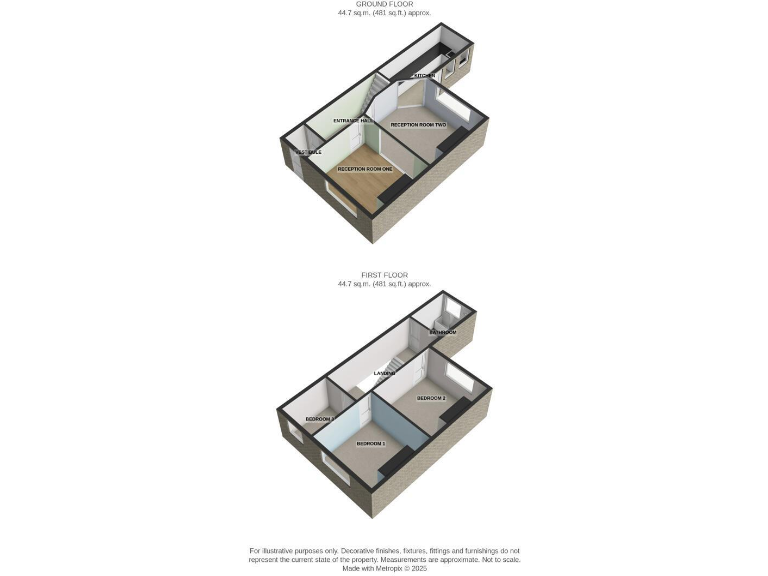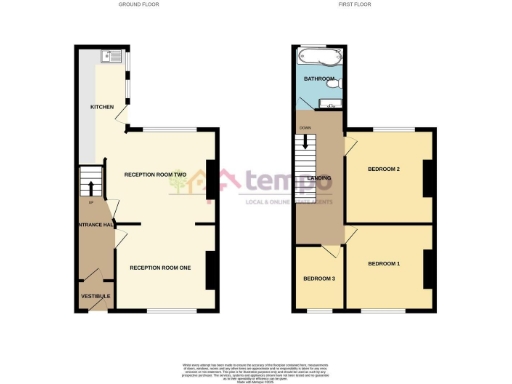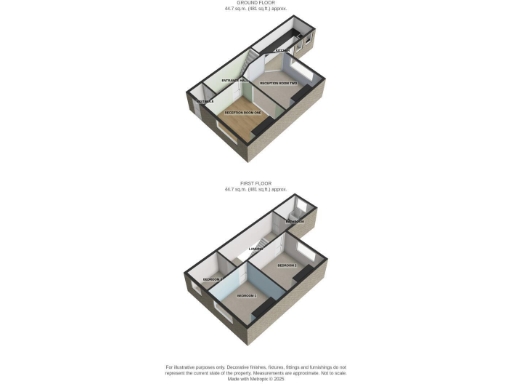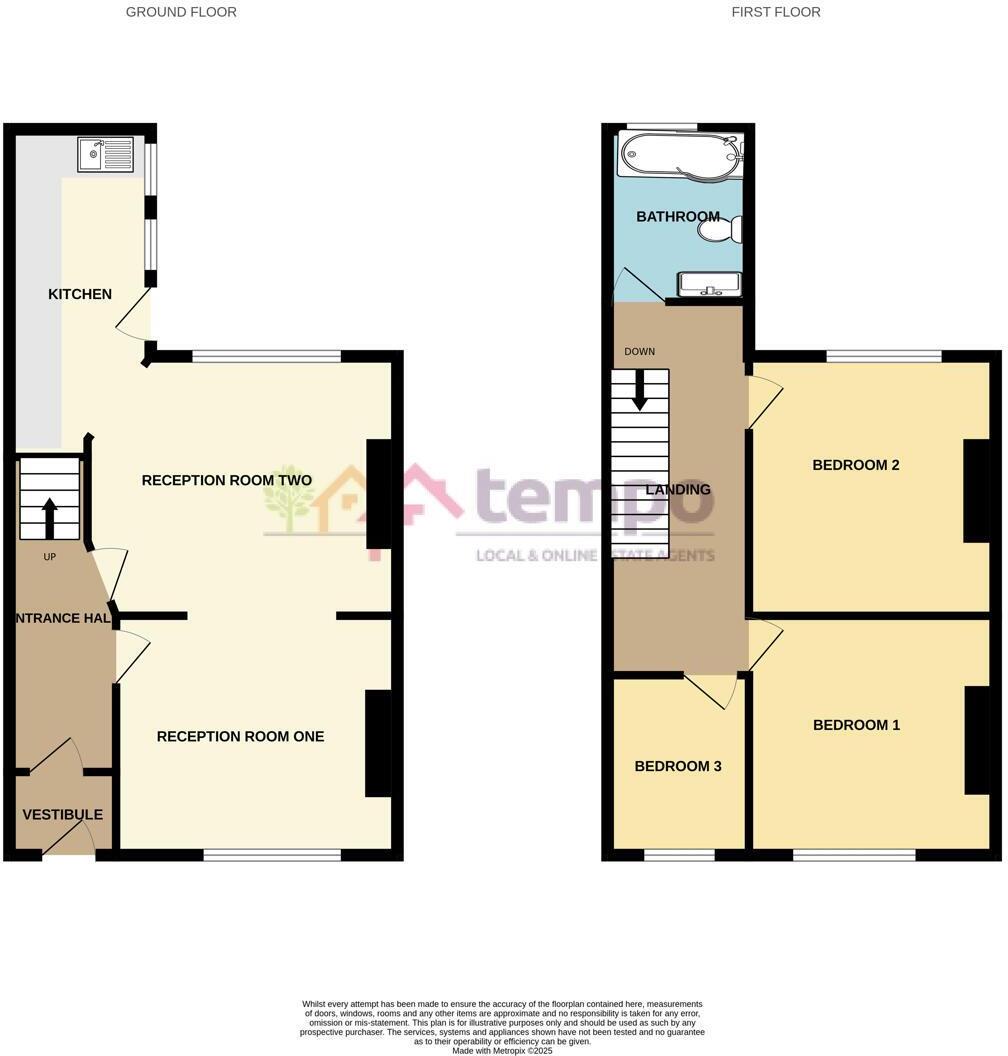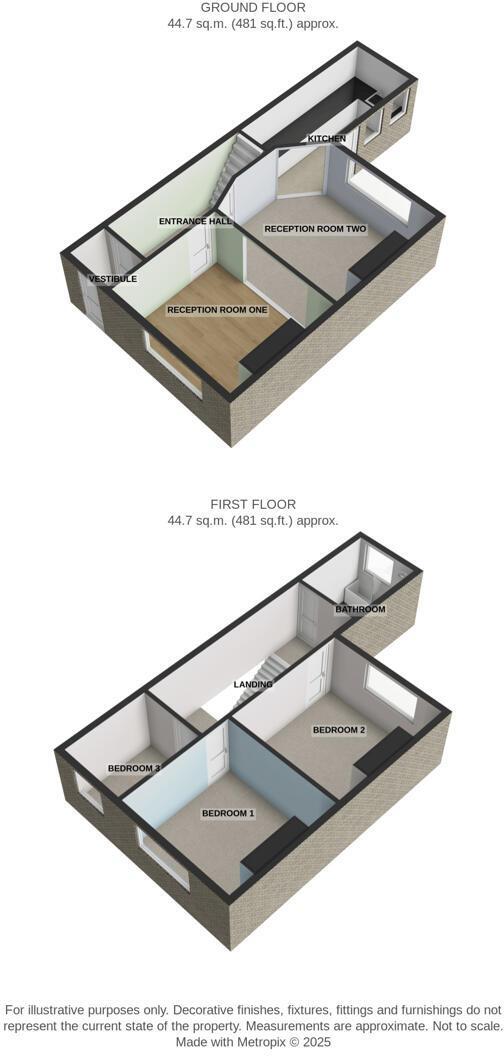Summary - ANECLIFFE PRESTON NEW ROAD FRECKLETON PRESTON PR4 1HN
3 bed 1 bath Semi-Detached
- Three bedrooms, two reception rooms, approx. 962 sq ft
- Large private rear garden approximately 150ft long
- Long driveway and detached double garage, multiple parking spaces
- Many original period features throughout
- Gas central heating and double glazing present
- Cavity walls assumed uninsulated; energy upgrades likely needed
- Single family bathroom only; limited bathroom provision
- Situated in a small-town fringe with fast broadband and good schools
A spacious three-bedroom Marquis-built semi-detached home set on a large plot with a rarely found 150ft rear garden. The property retains many original period features across two open-plan reception rooms and benefits from a long driveway with garage for multiple vehicles — practical for growing families.
Internally the layout feels generous for its overall footprint (approx. 962 sq ft). The kitchen and bathroom are functional, and the home will suit buyers who want original character with scope to modernise or extend (subject to planning). Gas central heating, double glazing and accessible loft add to everyday comfort.
Notable practical points: the property dates from the 1930s and cavity walls are assumed to have no added insulation, so upgrading for energy efficiency may be needed. There is one family bathroom and three bedrooms, so the layout is best suited to families or buyers wanting a renovation project rather than those seeking a completely turn-key move.
Located in a small-town fringe setting with good local schools and fast broadband, the house presents a balance of character, outdoor space and parking. Viewing is essential to appreciate the plot size and the potential this property offers for improvement or extension.
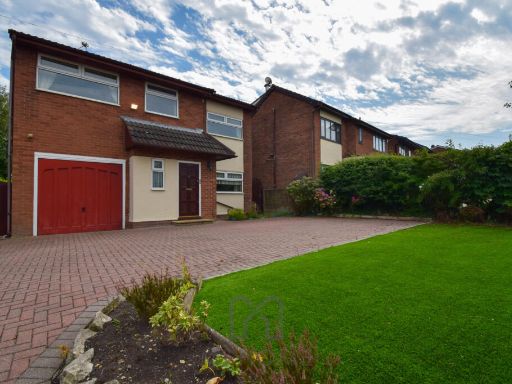 3 bedroom detached house for sale in Preston Old Road, Freckleton, Preston, PR4 — £375,000 • 3 bed • 2 bath
3 bedroom detached house for sale in Preston Old Road, Freckleton, Preston, PR4 — £375,000 • 3 bed • 2 bath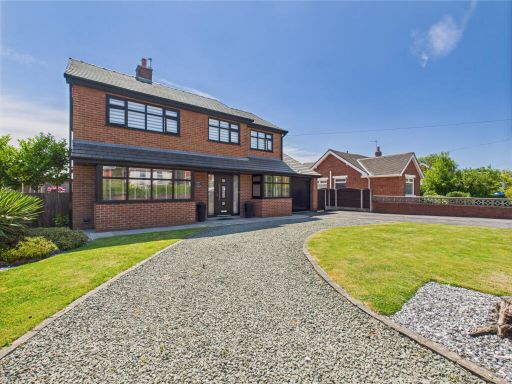 3 bedroom detached house for sale in Lytham Road, Freckleton, PR4 — £500,000 • 3 bed • 3 bath • 1582 ft²
3 bedroom detached house for sale in Lytham Road, Freckleton, PR4 — £500,000 • 3 bed • 3 bath • 1582 ft²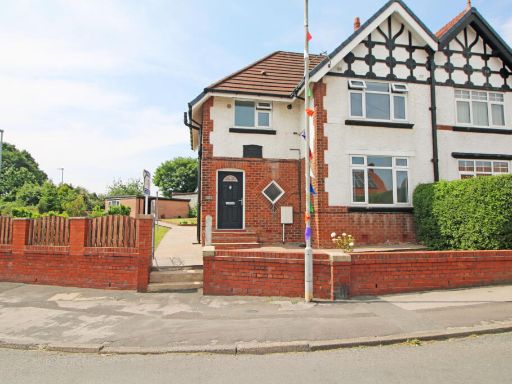 3 bedroom semi-detached house for sale in Preston Old Road, Freckleton, PR4 — £310,000 • 3 bed • 1 bath • 947 ft²
3 bedroom semi-detached house for sale in Preston Old Road, Freckleton, PR4 — £310,000 • 3 bed • 1 bath • 947 ft²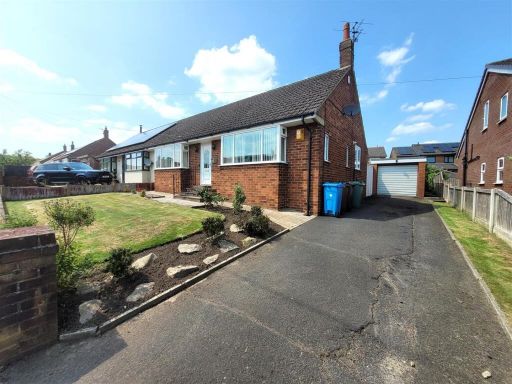 3 bedroom bungalow for sale in Marquis Drive, Freckleton. Preston, PR4 1PL, PR4 — £230,000 • 3 bed • 1 bath • 915 ft²
3 bedroom bungalow for sale in Marquis Drive, Freckleton. Preston, PR4 1PL, PR4 — £230,000 • 3 bed • 1 bath • 915 ft²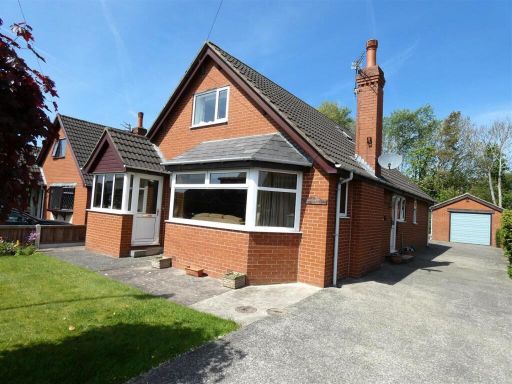 3 bedroom house for sale in Mill View, Freckleton, Preston, PR4 1YQ, PR4 — £300,000 • 3 bed • 2 bath • 1507 ft²
3 bedroom house for sale in Mill View, Freckleton, Preston, PR4 1YQ, PR4 — £300,000 • 3 bed • 2 bath • 1507 ft²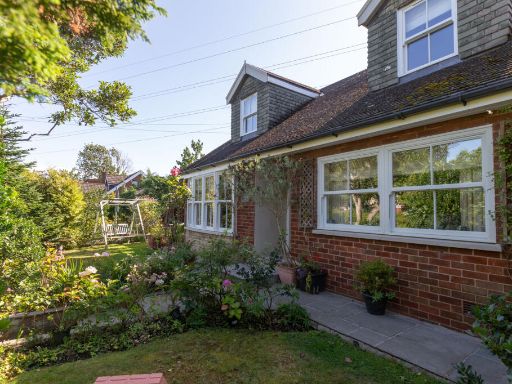 4 bedroom detached house for sale in Lower Lane, Freckleton, PR4 — £495,000 • 4 bed • 4 bath • 1615 ft²
4 bedroom detached house for sale in Lower Lane, Freckleton, PR4 — £495,000 • 4 bed • 4 bath • 1615 ft²