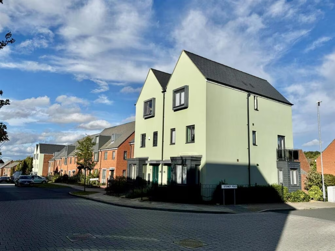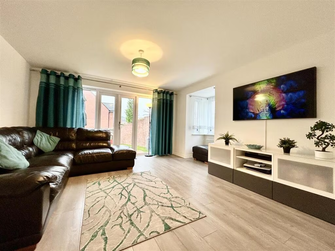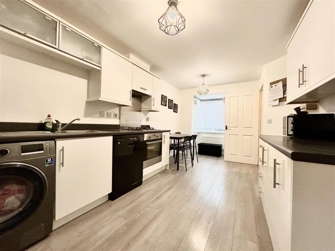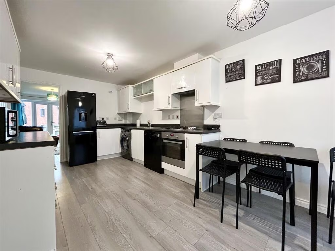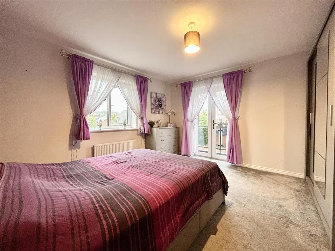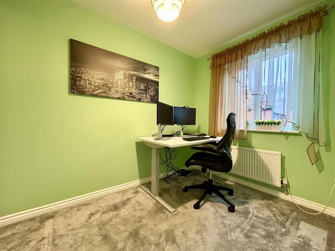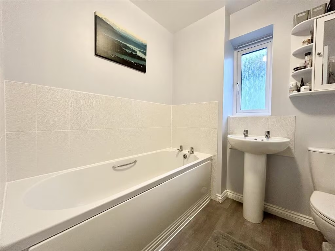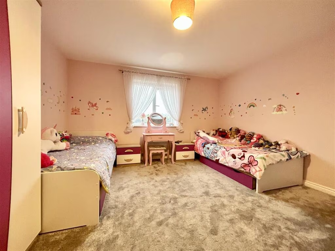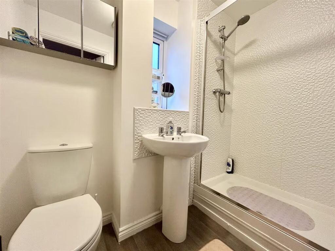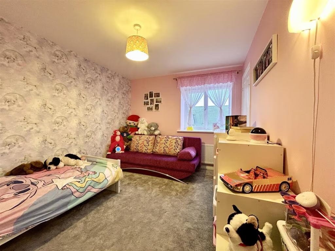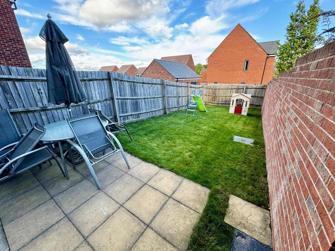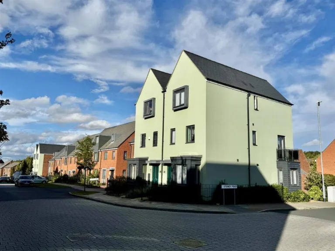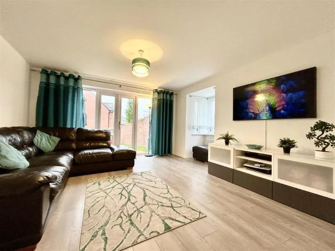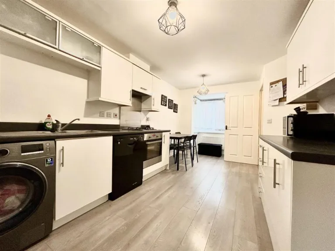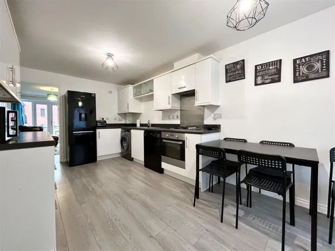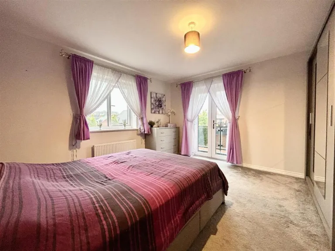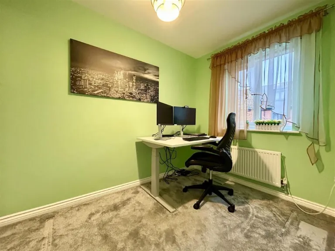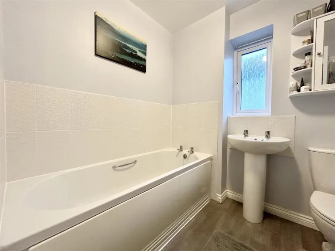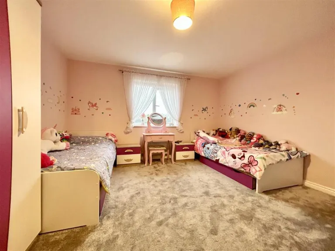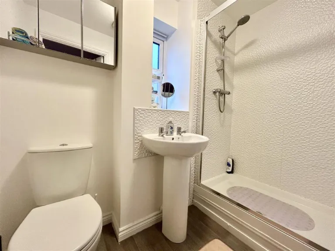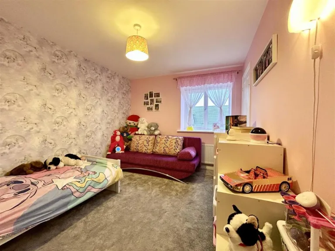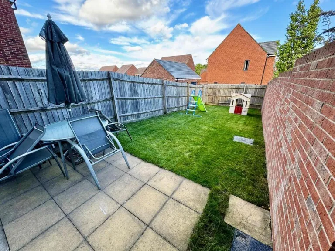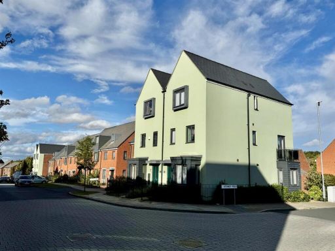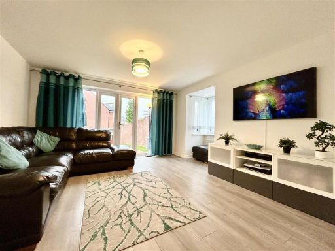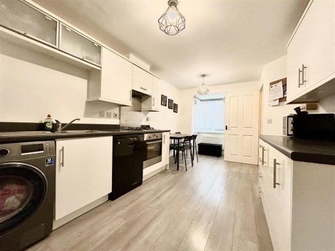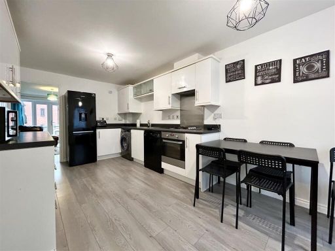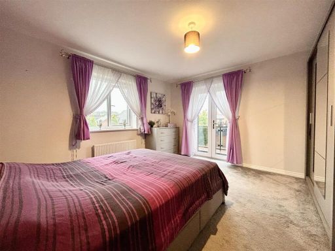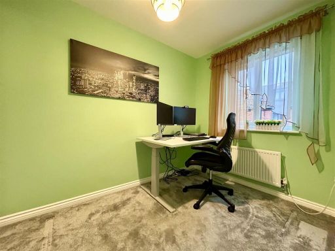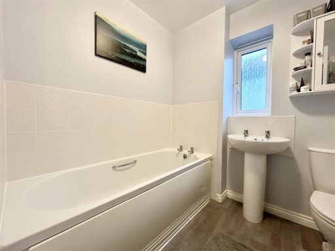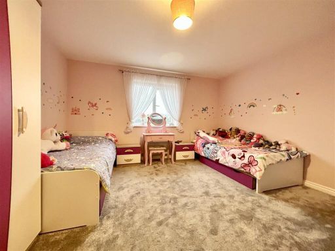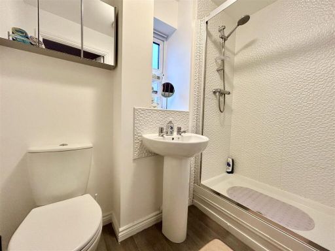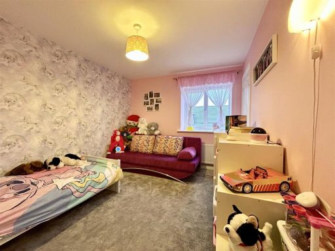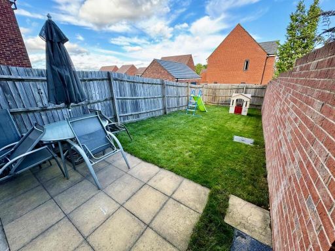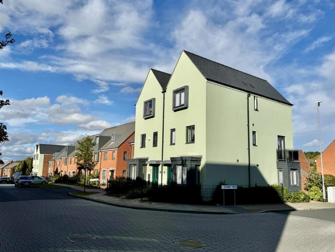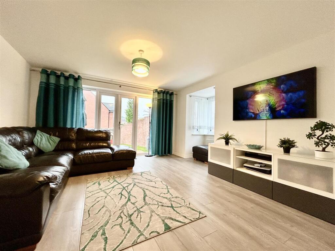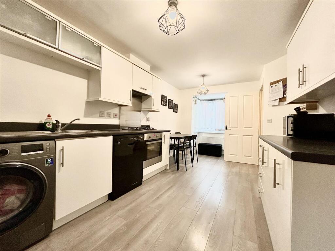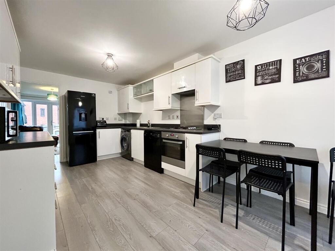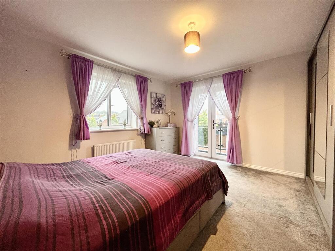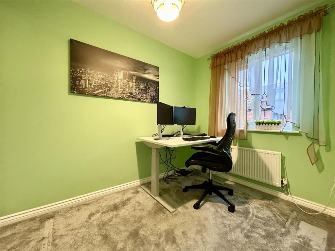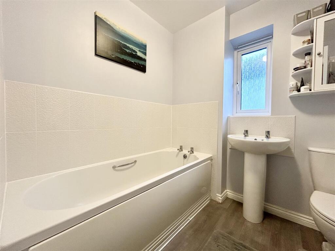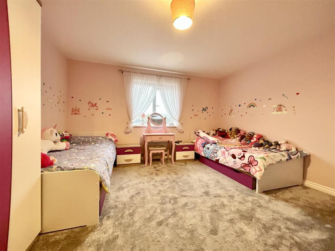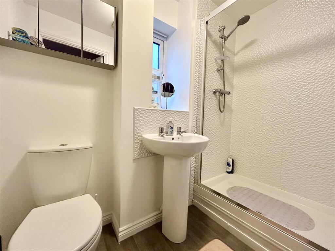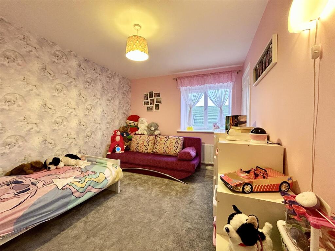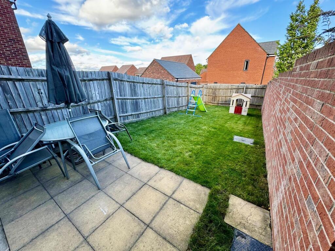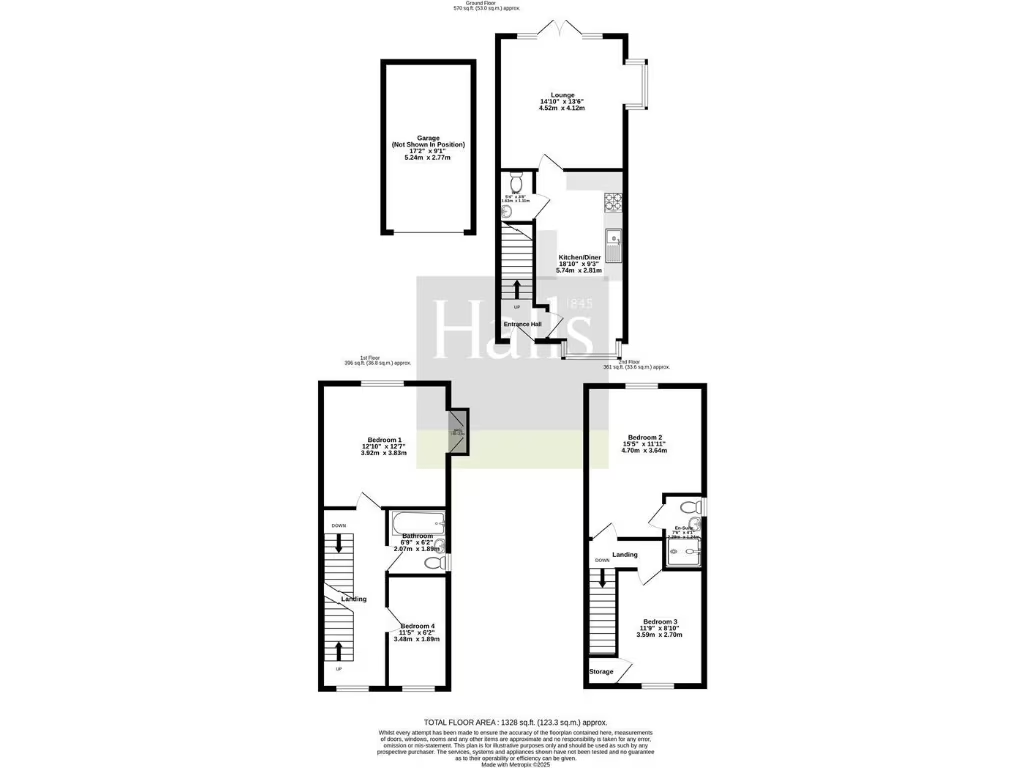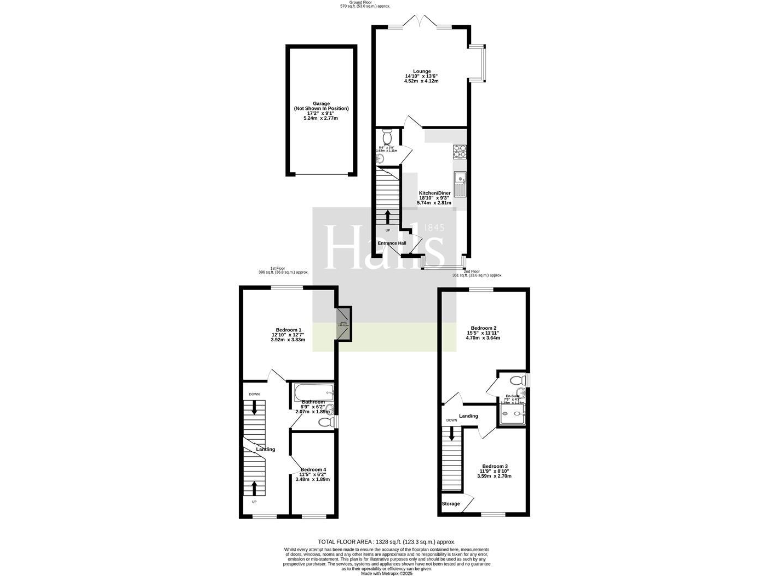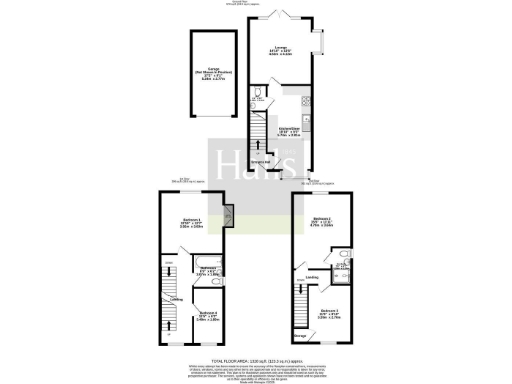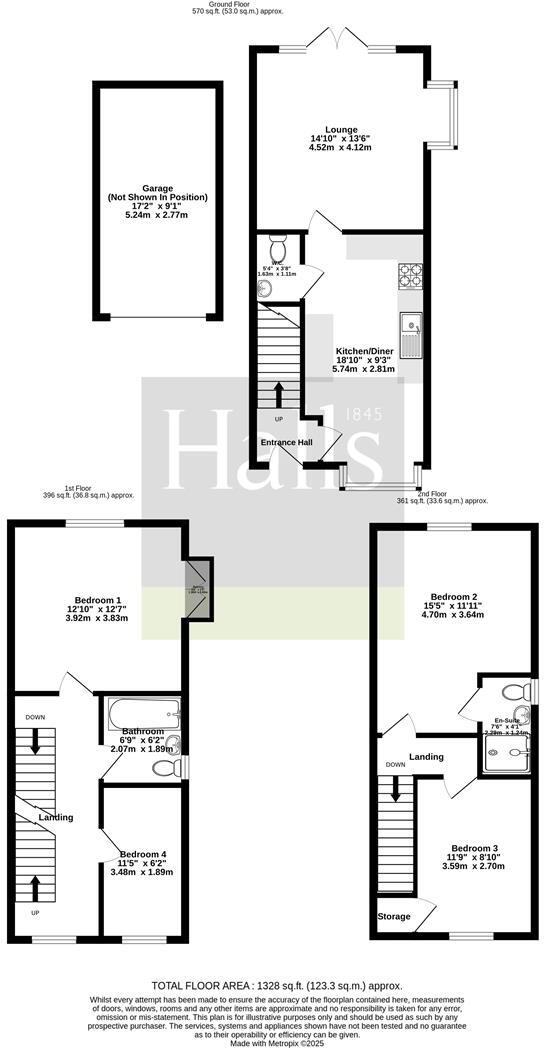Summary - 70, Birchfield Way, TELFORD TF3 5HP
4 bed 2 bath Semi-Detached
Three-storey, four-bedroom family home with garage and flexible living.
Four double bedrooms including top-floor en-suite
A well-presented, three-storey family home arranged over 1,328 sq ft, offering flexible living for growing households or professionals. The ground-floor kitchen/diner and separate living room with patio doors create a practical social heart, while clever storage and neutral finishes keep the interior low-maintenance. An en-suite to the top-floor bedroom and a private balcony on the first floor add everyday convenience.
Externally the house benefits from a gated driveway and integral single garage with power and lighting, providing secure parking and useful storage. The rear garden is enclosed and mainly lawn with a small patio—easy to manage but modest in size compared with the house footprint. The property sits on a corner/edge-of-development plot facing similar contemporary homes in a residential pocket of Lawley Village.
Local amenities and good schools are nearby, and transport links to Telford town centre and the M54 are straightforward—suitable for commuter families and professionals. Be aware the immediate area scores as deprived in some indices; buyers should consider local services and long-term area plans. Overall this efficient modern townhouse offers spacious, adaptable accommodation with straightforward maintenance needs and practical parking for everyday family life.
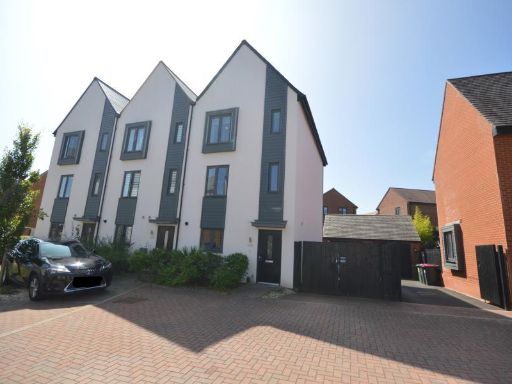 4 bedroom end of terrace house for sale in The Foxholes, Lawley, TF3 — £259,950 • 4 bed • 3 bath • 1321 ft²
4 bedroom end of terrace house for sale in The Foxholes, Lawley, TF3 — £259,950 • 4 bed • 3 bath • 1321 ft²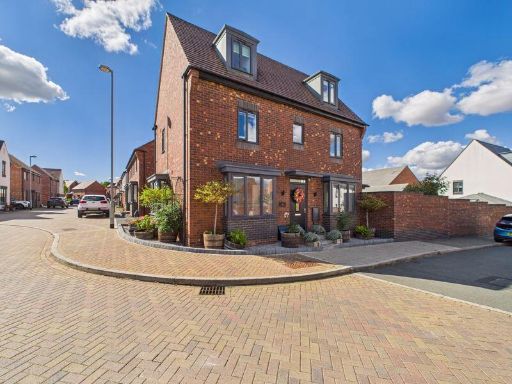 4 bedroom detached house for sale in Bemrose Avenue, Lawley, Telford, Shropshire., TF3 — £385,000 • 4 bed • 3 bath • 1433 ft²
4 bedroom detached house for sale in Bemrose Avenue, Lawley, Telford, Shropshire., TF3 — £385,000 • 4 bed • 3 bath • 1433 ft²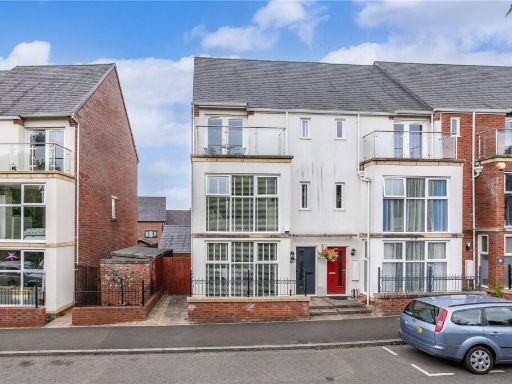 3 bedroom house for sale in Pepper Mill, Lawley Village, Telford, Shropshire, TF4 — £264,950 • 3 bed • 2 bath • 1412 ft²
3 bedroom house for sale in Pepper Mill, Lawley Village, Telford, Shropshire, TF4 — £264,950 • 3 bed • 2 bath • 1412 ft²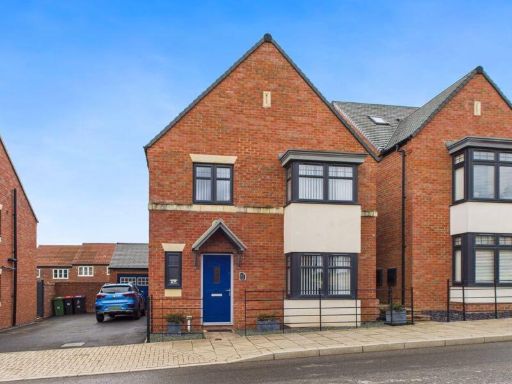 4 bedroom detached house for sale in Proctor Avenue, Lawley, Telford, Shropshire, TF4 — £330,000 • 4 bed • 2 bath • 1109 ft²
4 bedroom detached house for sale in Proctor Avenue, Lawley, Telford, Shropshire, TF4 — £330,000 • 4 bed • 2 bath • 1109 ft²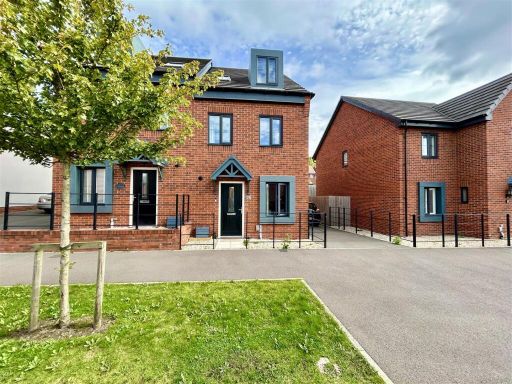 4 bedroom semi-detached house for sale in Brookes Avenue, Lawley, TELFORD, TF3 — £245,000 • 4 bed • 2 bath • 1066 ft²
4 bedroom semi-detached house for sale in Brookes Avenue, Lawley, TELFORD, TF3 — £245,000 • 4 bed • 2 bath • 1066 ft²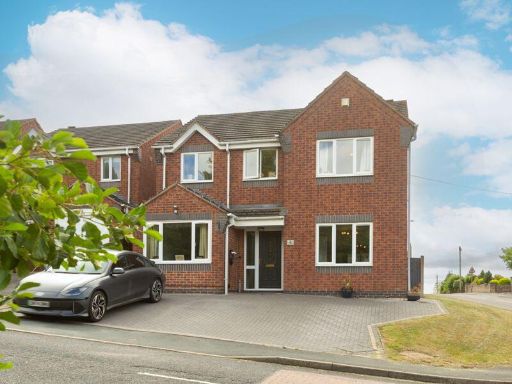 4 bedroom detached house for sale in Grange Farm Rise, Dawley Bank , TF4 — £369,950 • 4 bed • 2 bath • 1515 ft²
4 bedroom detached house for sale in Grange Farm Rise, Dawley Bank , TF4 — £369,950 • 4 bed • 2 bath • 1515 ft²