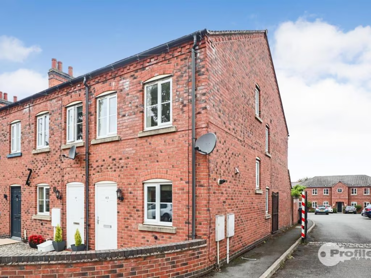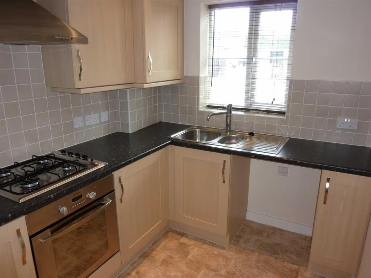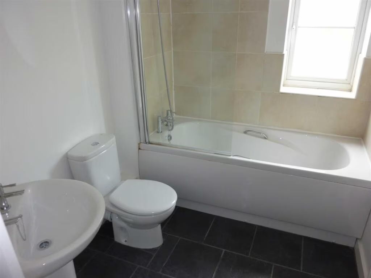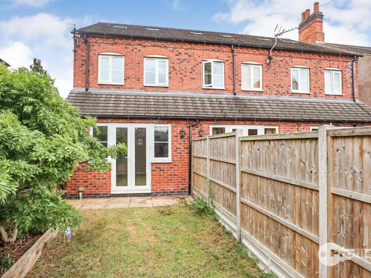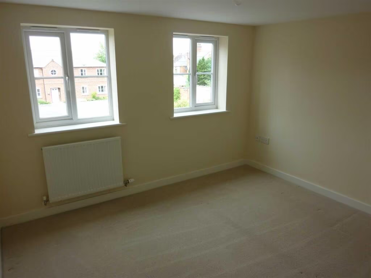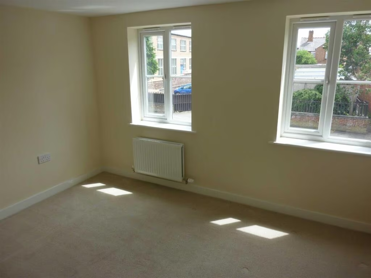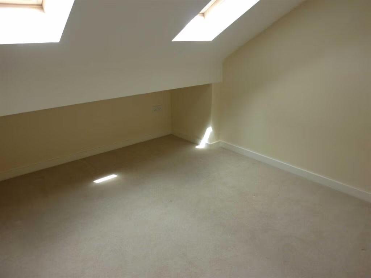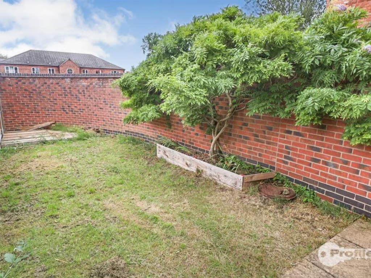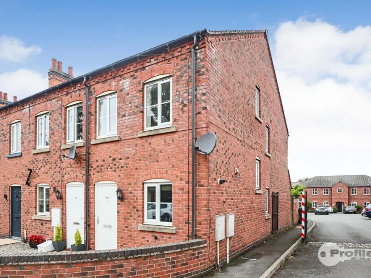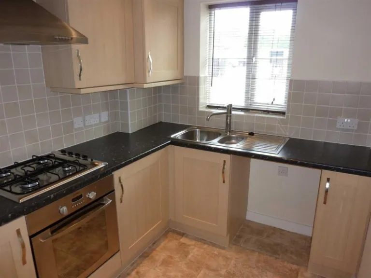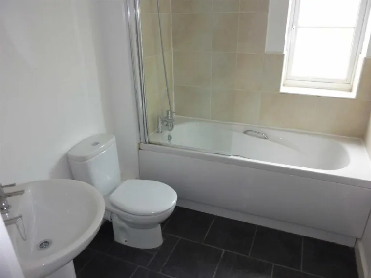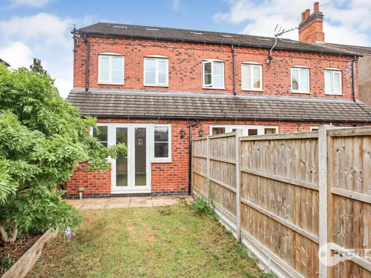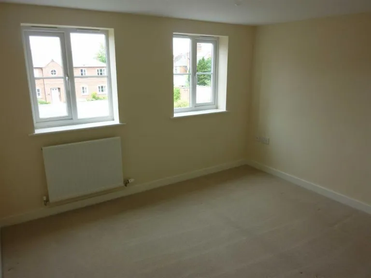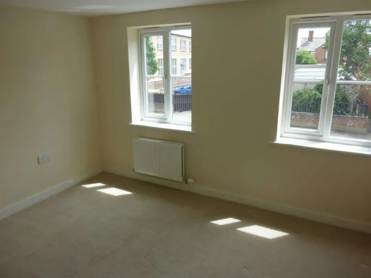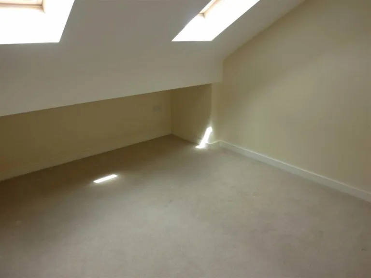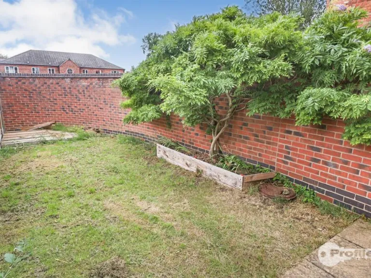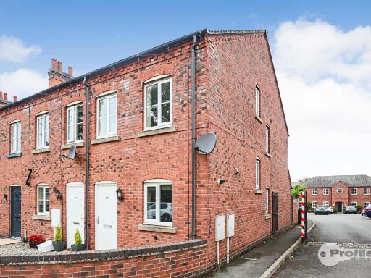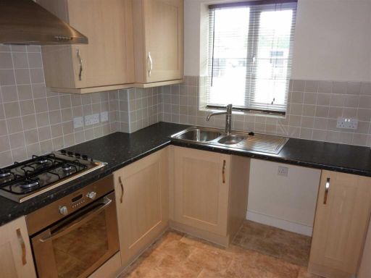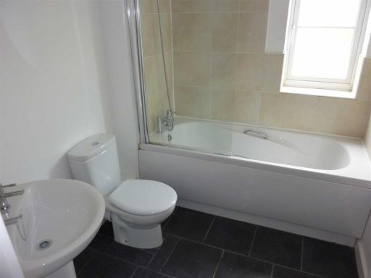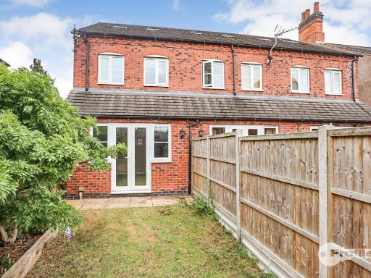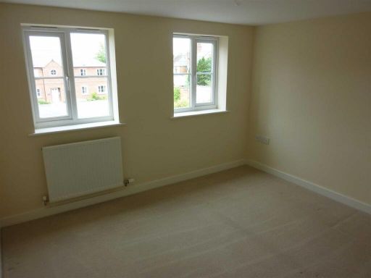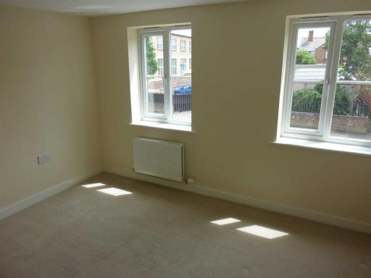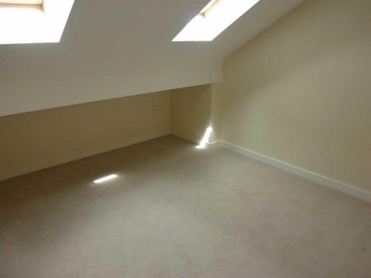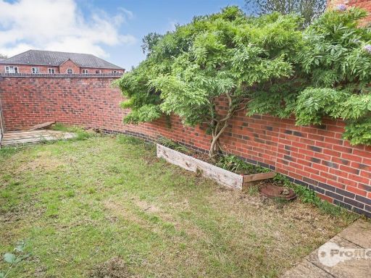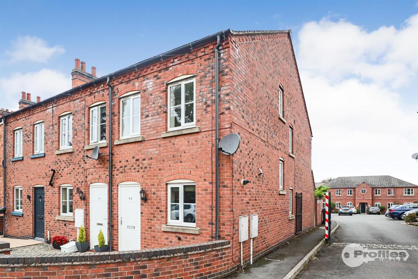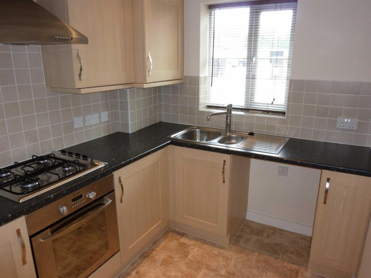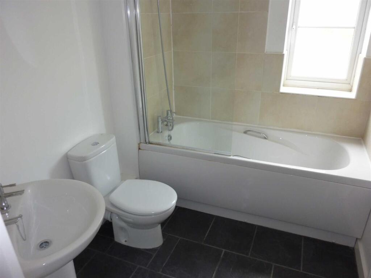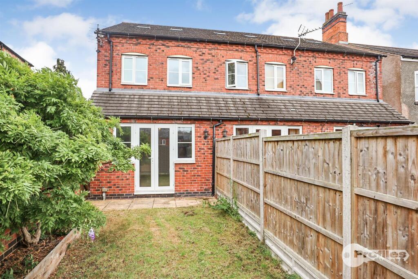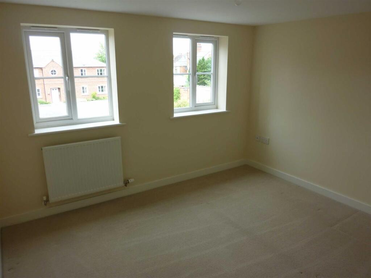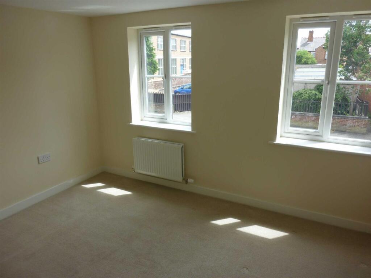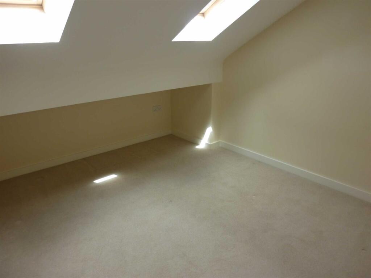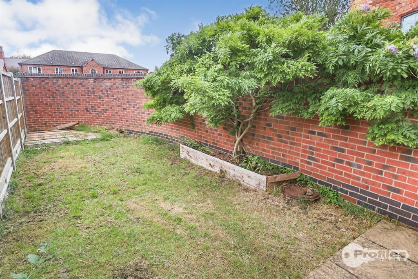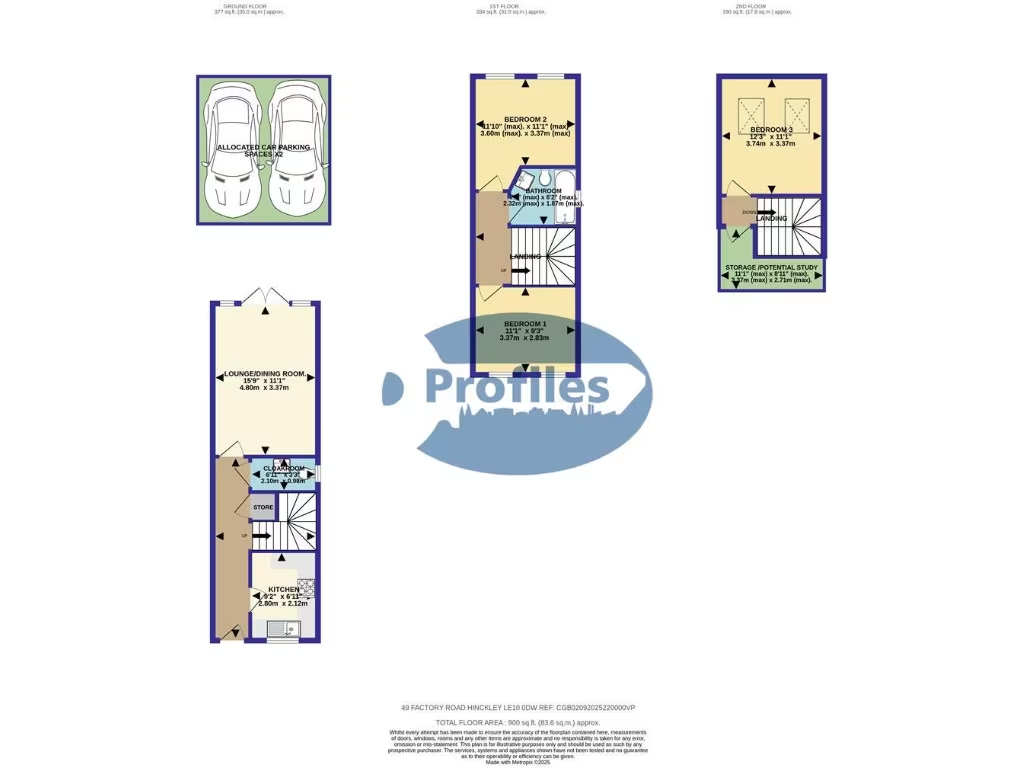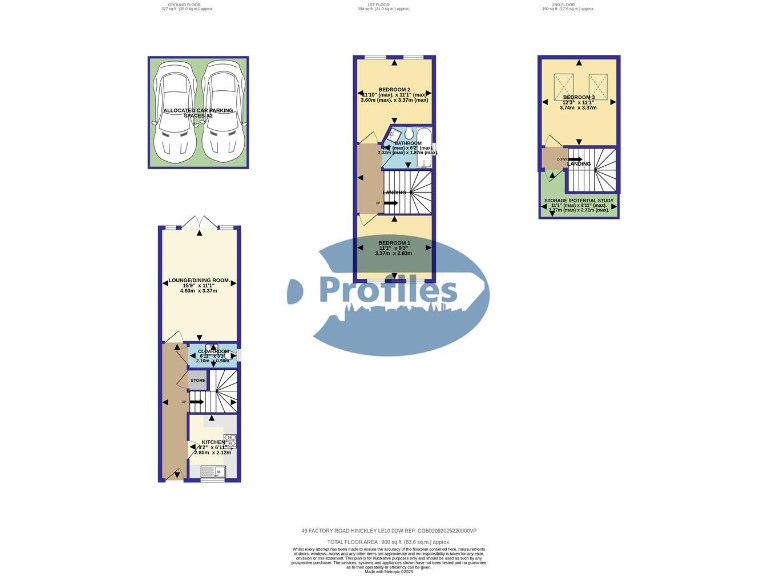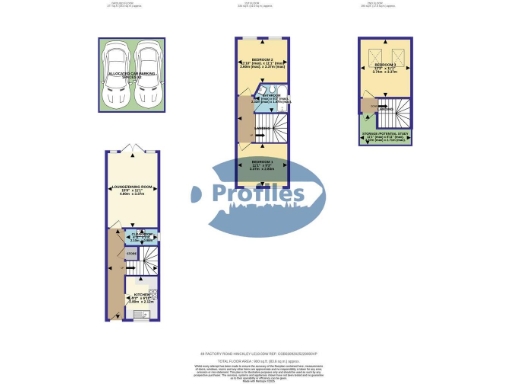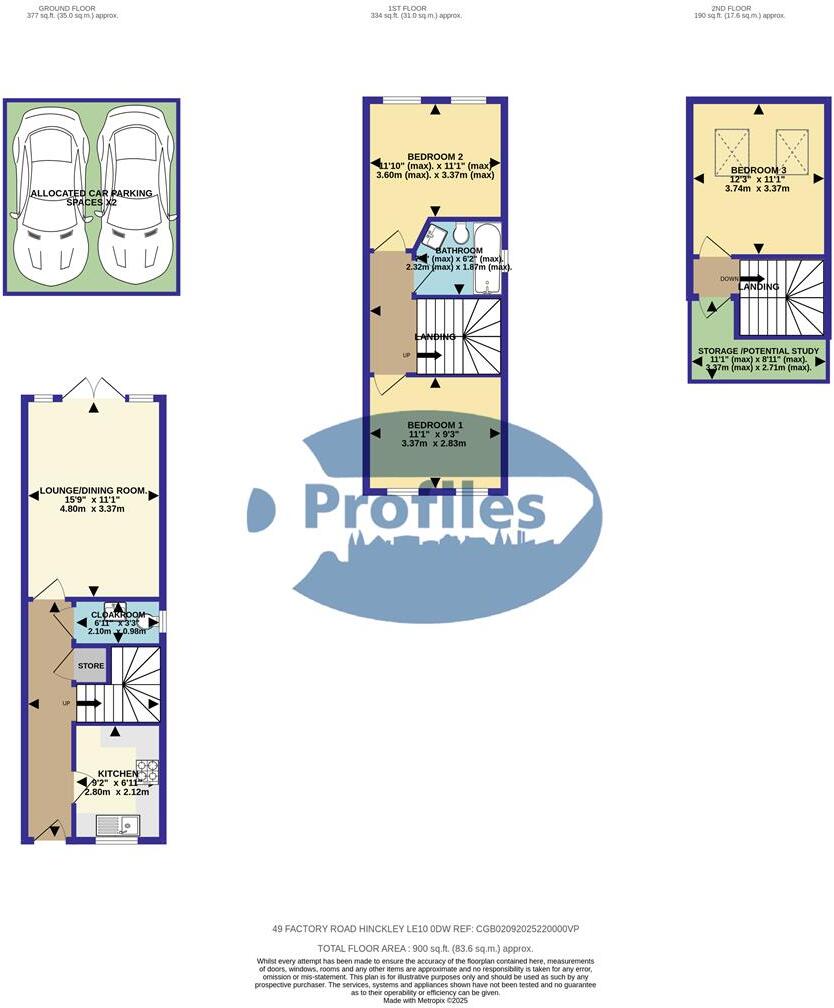Summary - 49, FACTORY ROAD, HINCKLEY LE10 0DW
3 bed 1 bath Town House
End-of-terrace townhouse over 2.5 storeys with seven rooms total
Three double bedrooms; top-floor bedroom with restricted head height
Modern kitchen, lounge/diner with French doors to enclosed rear garden
PVCu double glazing and mains gas combi boiler; efficient heating
Two allocated, secure off-street parking spaces included
Small plot and rear garden; low maintenance but limited outdoor space
Solid brick walls assumed uninsulated — potential thermal upgrade needed
One family bathroom only; may be limiting for larger families
This deceptively spacious end-terrace townhouse offers practical family living over 2.5 storeys with two allocated parking spaces and a walled rear garden. The ground floor features a modern fitted kitchen, guest cloakroom and a bright lounge/diner with French doors to the garden, while three double bedrooms and a family bathroom occupy the upper levels. PVCu double glazing and a mains gas combination boiler provide efficient day-to-day running.
Well placed for Hinckley town centre and major road links (A5, M69, M1, M6), the house suits first-time buyers or investors seeking a low-maintenance home or rental asset. Broadband and mobile signals are strong, and a range of good local primary and secondary schools are nearby.
Buyers should note some limitations: the rear bedroom on the second floor has restricted head height beneath roof slopes, the plot and garden are modest in size, and the property’s solid-brick walls are assumed to lack cavity insulation (thermal upgrades may be needed). There is a single family bathroom. The sale is freehold and chain-free, allowing a straightforward purchase for those who want to move quickly.
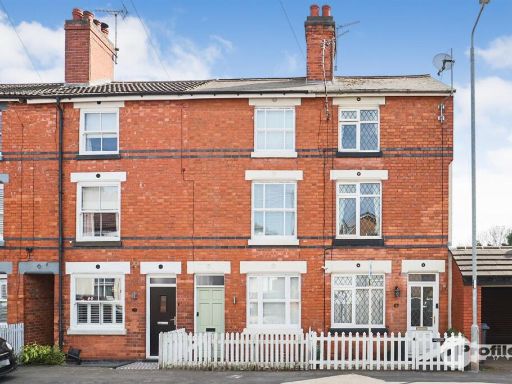 3 bedroom terraced house for sale in Southfield Road, Hinckley, LE10 — £195,000 • 3 bed • 2 bath • 1141 ft²
3 bedroom terraced house for sale in Southfield Road, Hinckley, LE10 — £195,000 • 3 bed • 2 bath • 1141 ft²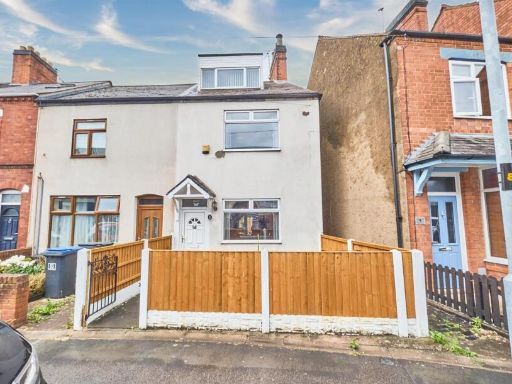 3 bedroom end of terrace house for sale in Factory Road, Hinckley, LE10 — £185,000 • 3 bed • 1 bath • 1066 ft²
3 bedroom end of terrace house for sale in Factory Road, Hinckley, LE10 — £185,000 • 3 bed • 1 bath • 1066 ft²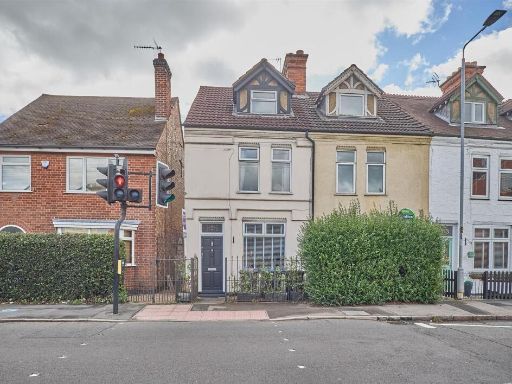 3 bedroom terraced house for sale in Southfield Road, Hinckley, LE10 — £200,000 • 3 bed • 1 bath • 891 ft²
3 bedroom terraced house for sale in Southfield Road, Hinckley, LE10 — £200,000 • 3 bed • 1 bath • 891 ft²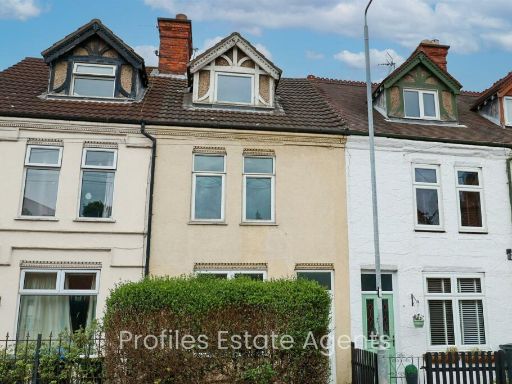 3 bedroom terraced house for sale in Southfield Road, Hinckley, LE10 — £180,000 • 3 bed • 1 bath • 1062 ft²
3 bedroom terraced house for sale in Southfield Road, Hinckley, LE10 — £180,000 • 3 bed • 1 bath • 1062 ft²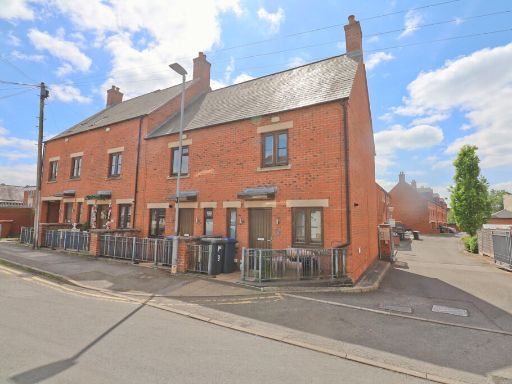 2 bedroom end of terrace house for sale in The Quarters, New Street, Hinckley, Leicestershire, LE10 1QY, LE10 — £165,000 • 2 bed • 1 bath • 589 ft²
2 bedroom end of terrace house for sale in The Quarters, New Street, Hinckley, Leicestershire, LE10 1QY, LE10 — £165,000 • 2 bed • 1 bath • 589 ft²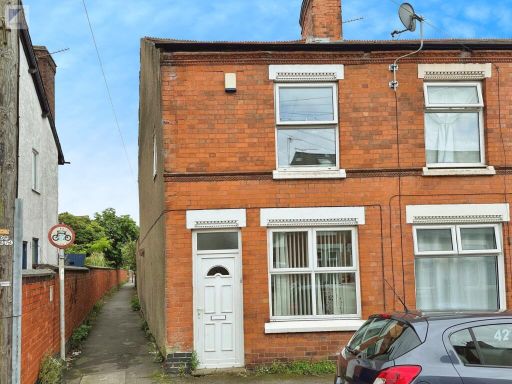 3 bedroom end of terrace house for sale in Charles Street, Hinckley, LE10 — £170,000 • 3 bed • 1 bath • 889 ft²
3 bedroom end of terrace house for sale in Charles Street, Hinckley, LE10 — £170,000 • 3 bed • 1 bath • 889 ft²