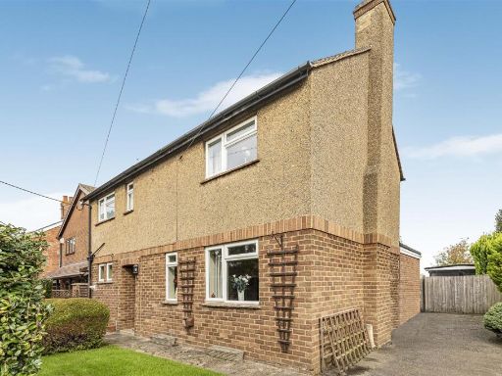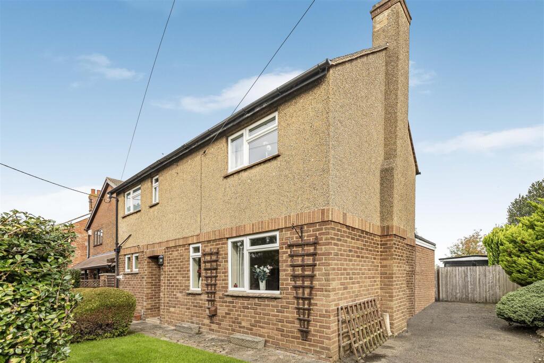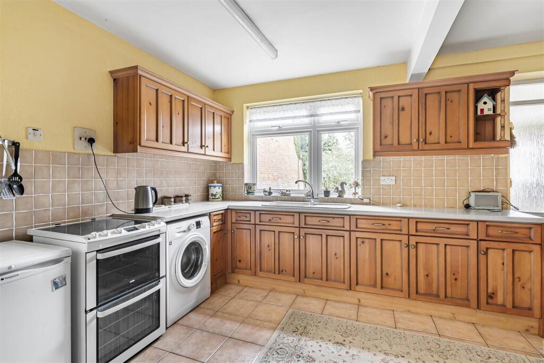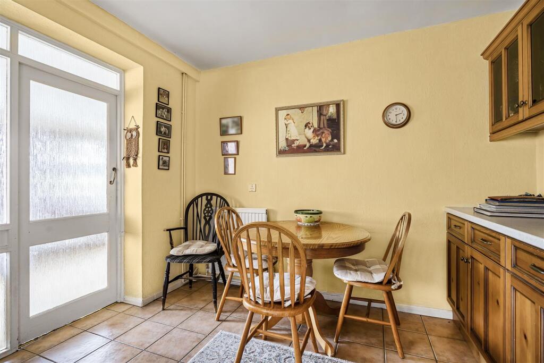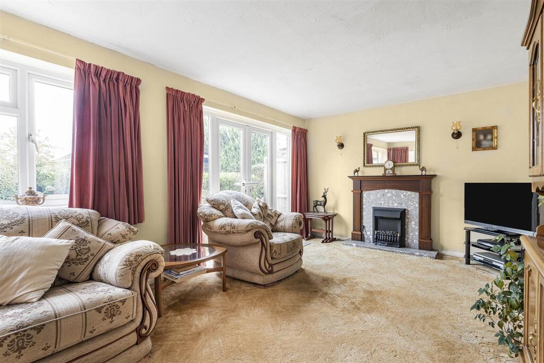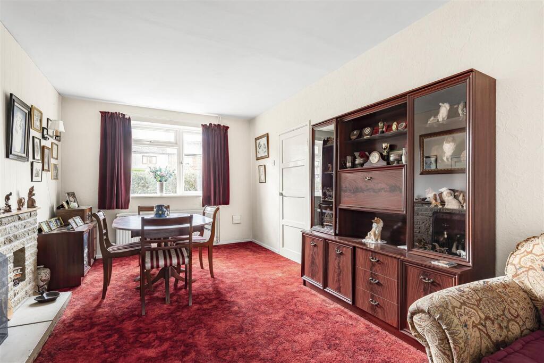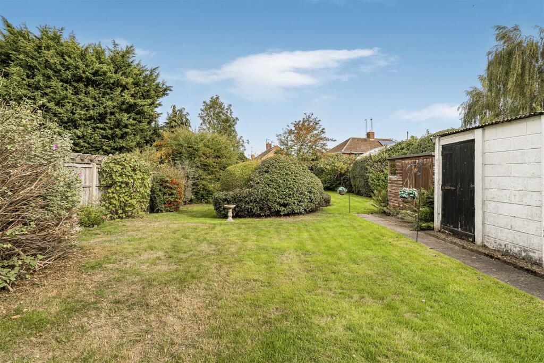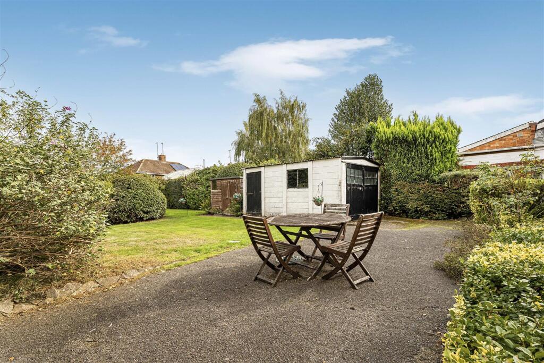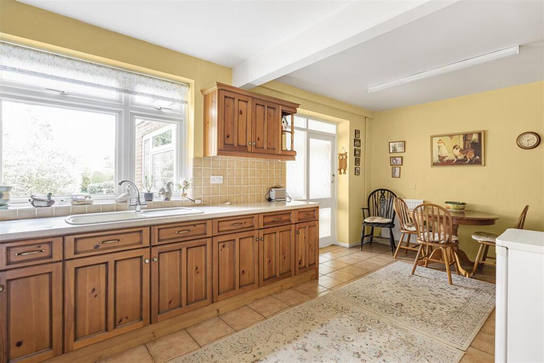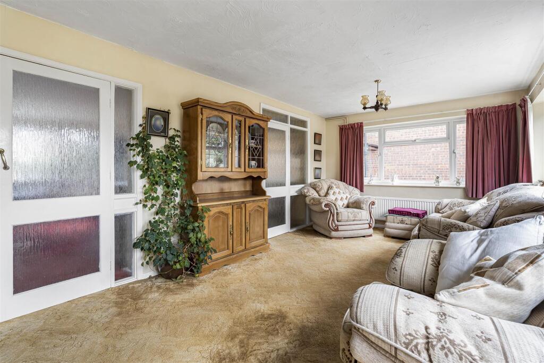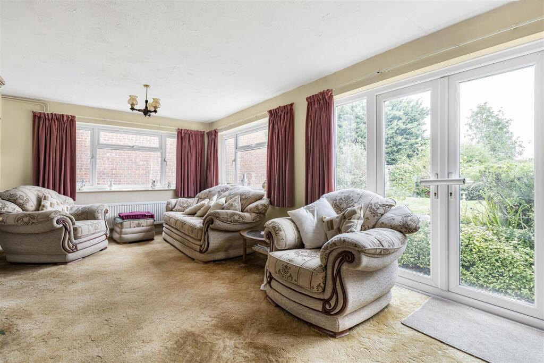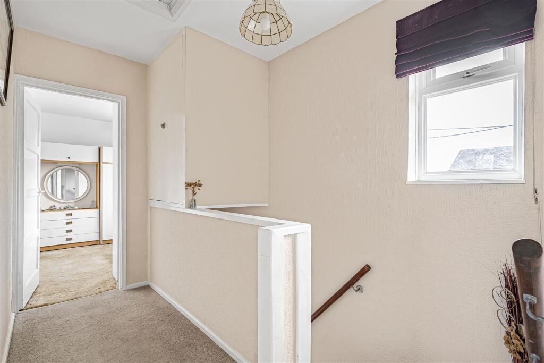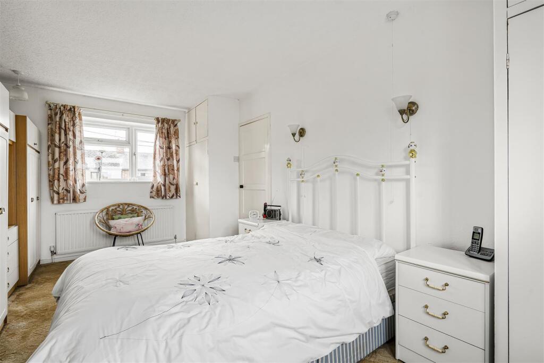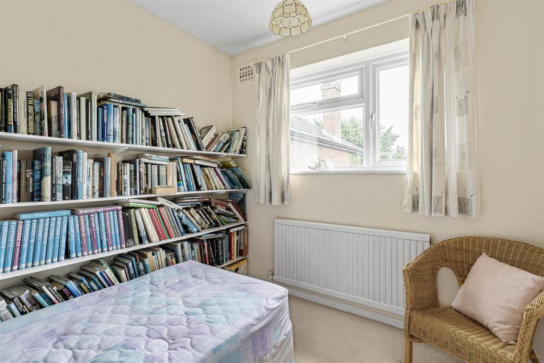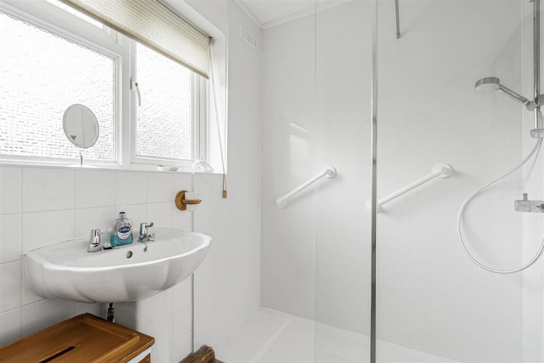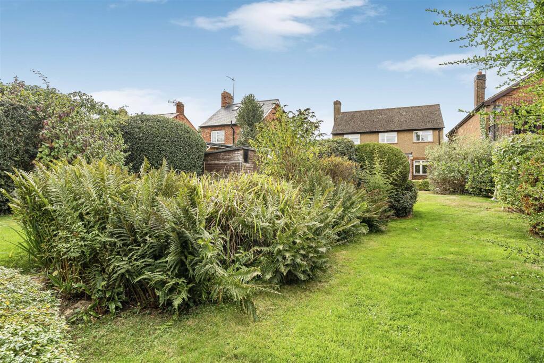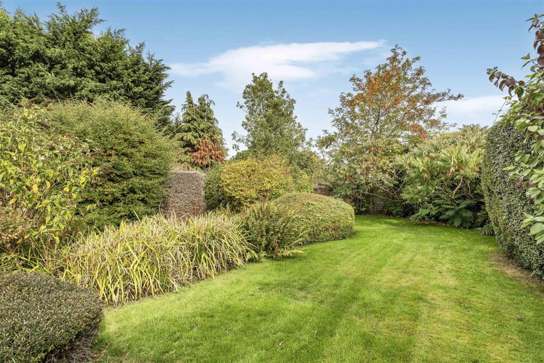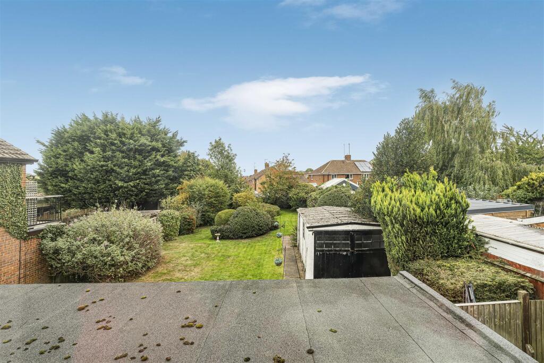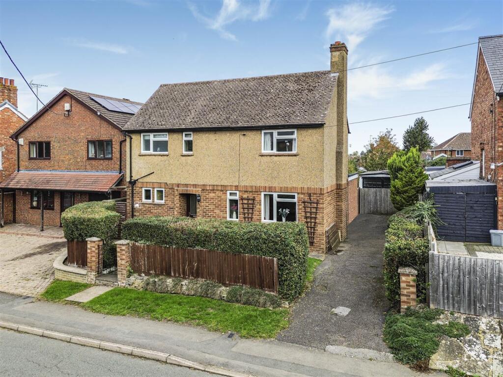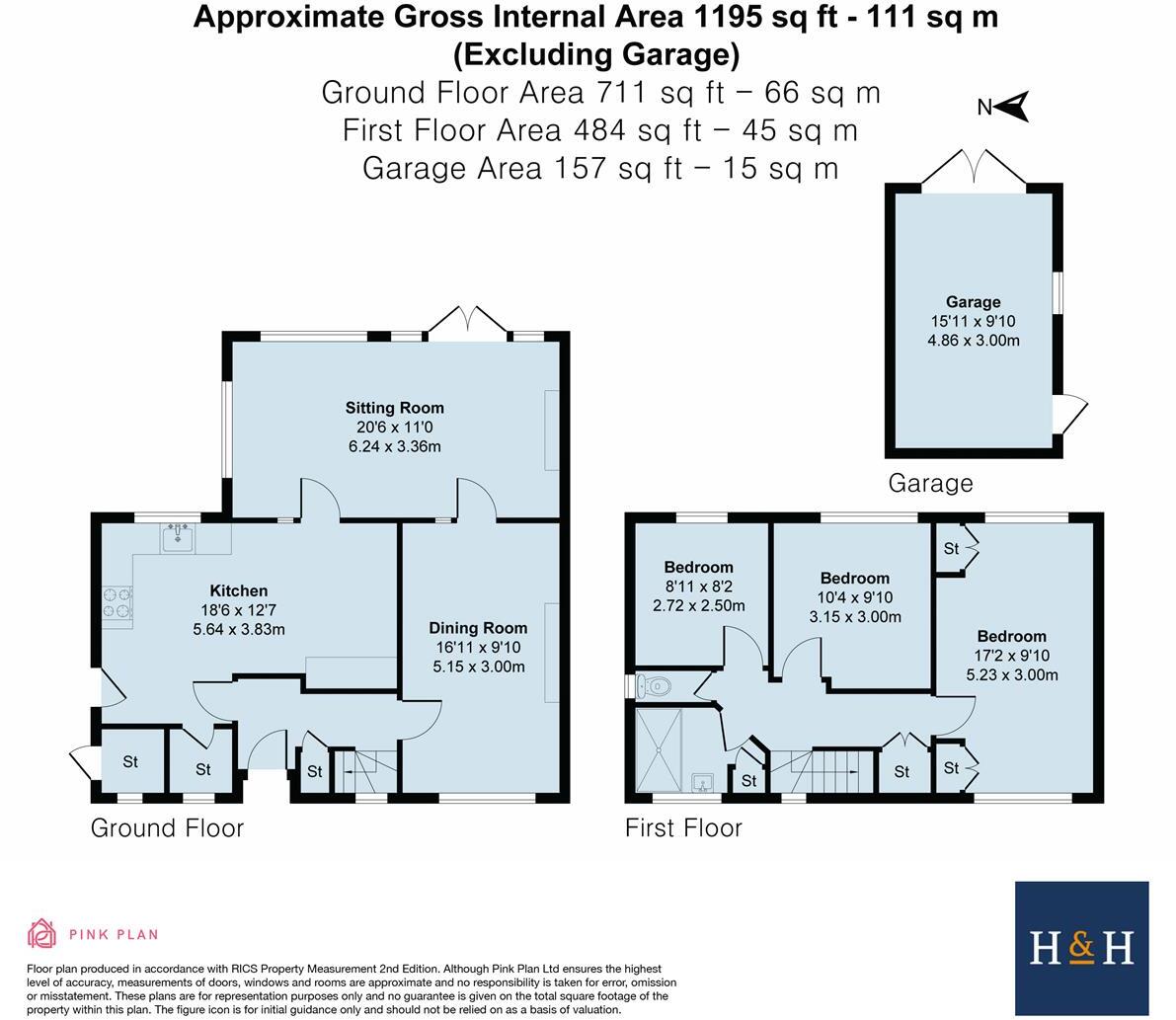Summary - 31, CROFT WAY, NORTHAMPTON, WEEDON NN7 4QX
3 bed 1 bath Detached
Spacious plot and garage near village amenities ideal for family refurbishment.
No onward chain — vacant possession available
Detached three-bedroom house with generous living rooms
Large kitchen/diner with walk-in pantry; period fittings need updating
Extensive private rear garden; direct lounge access via French doors
Detached garage plus ample off-street parking for multiple vehicles
Single shower room plus separate WC — may be limiting for larger families
Requires modernisation throughout; opportunity for value-add refurbishment
EPC rating TBC; services untested — buyers should verify utilities
Set on a generous plot in Weedon village, this three-bedroom detached home is offered with no onward chain and real scope for modernisation. The layout suits family life with a large lounge, separate dining room and a kitchen/diner with a walk-in pantry. French doors give direct access to an extensive private rear garden — an attractive feature for outdoor entertaining and family play.
Practical benefits include a detached garage, off-street parking for multiple vehicles and useful understairs and fitted bedroom storage. Commuters will appreciate easy road links to the A5 and M1, and nearby Long Buckby station for rail services to London and Birmingham. Local amenities and primary schools are within easy reach, supporting everyday village living.
The property does require updating: the kitchen and some internal finishes are dated and the home is advertised as needing renovation. There is one shower room plus a separate WC, which may be restrictive for larger households. The EPC is currently TBC and services have not been tested, so buyers should make their own enquiries.
For families or buyers seeking to add value, this is a straightforward period-to-post-war house with a conventional two-storey plan and good floor area (approx. 1,195 sq ft). With practical outdoor space, parking and garage, the house offers a solid platform for a tailored refurbishment to create a comfortable long-term family home.
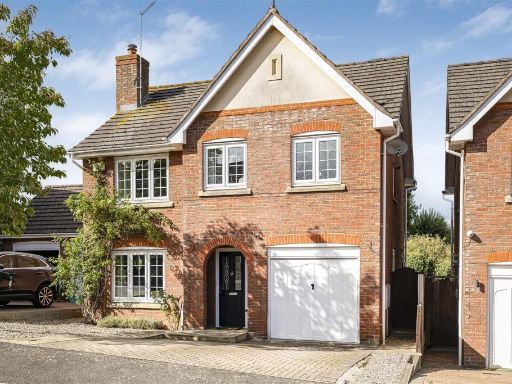 4 bedroom detached house for sale in St. Marys Way, Weedon, NN7 — £465,000 • 4 bed • 2 bath • 1507 ft²
4 bedroom detached house for sale in St. Marys Way, Weedon, NN7 — £465,000 • 4 bed • 2 bath • 1507 ft²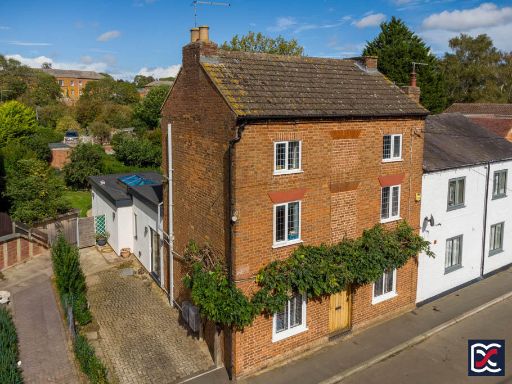 4 bedroom cottage for sale in West Street, Weedon, NN7 — £535,000 • 4 bed • 2 bath • 1722 ft²
4 bedroom cottage for sale in West Street, Weedon, NN7 — £535,000 • 4 bed • 2 bath • 1722 ft²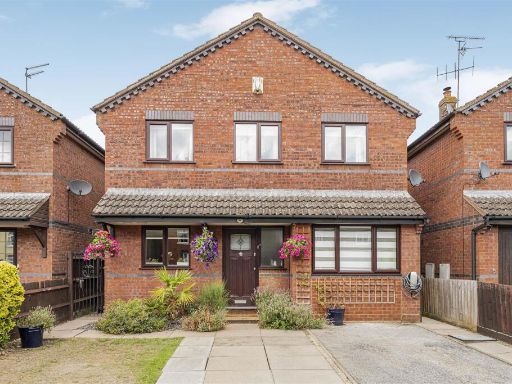 4 bedroom detached house for sale in West Street, Weedon, NN7 — £470,000 • 4 bed • 2 bath • 1549 ft²
4 bedroom detached house for sale in West Street, Weedon, NN7 — £470,000 • 4 bed • 2 bath • 1549 ft²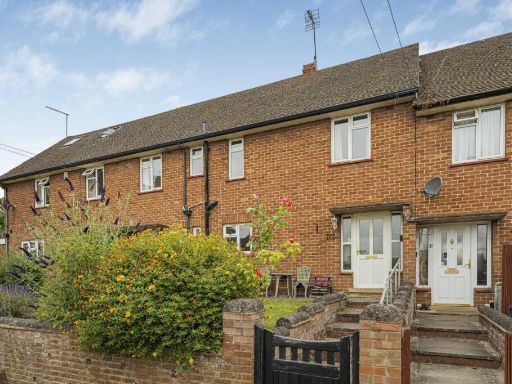 4 bedroom terraced house for sale in Dukelands, Weedon, Northampton, NN7 — £275,000 • 4 bed • 1 bath • 1214 ft²
4 bedroom terraced house for sale in Dukelands, Weedon, Northampton, NN7 — £275,000 • 4 bed • 1 bath • 1214 ft²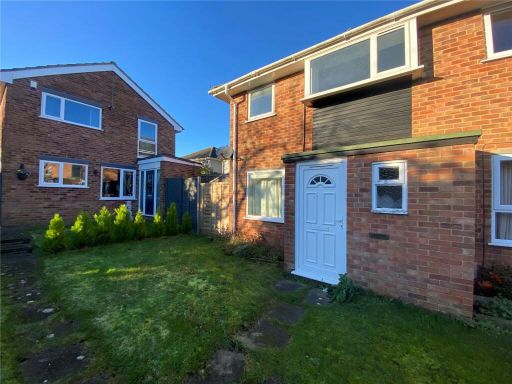 3 bedroom end of terrace house for sale in York Ride, WEEDON, Northamptonshire, NN7 — £210,000 • 3 bed • 1 bath • 707 ft²
3 bedroom end of terrace house for sale in York Ride, WEEDON, Northamptonshire, NN7 — £210,000 • 3 bed • 1 bath • 707 ft²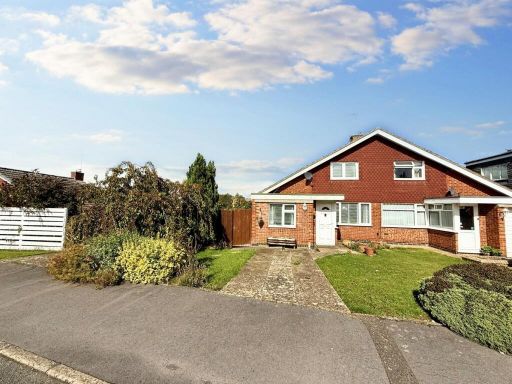 3 bedroom semi-detached house for sale in St. Marys Way, Weedon, NN7 4QL, NN7 — £270,000 • 3 bed • 1 bath • 795 ft²
3 bedroom semi-detached house for sale in St. Marys Way, Weedon, NN7 4QL, NN7 — £270,000 • 3 bed • 1 bath • 795 ft²





































