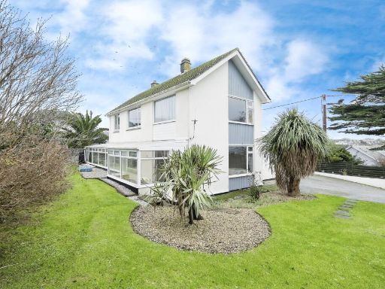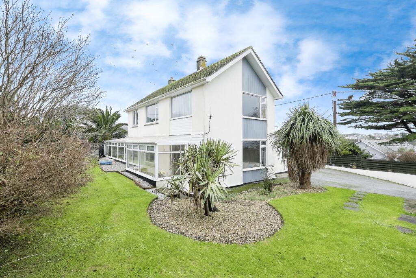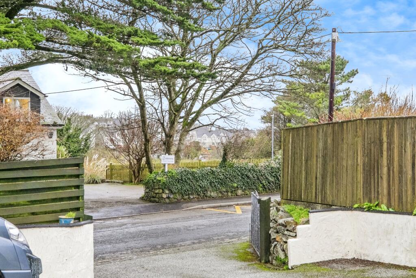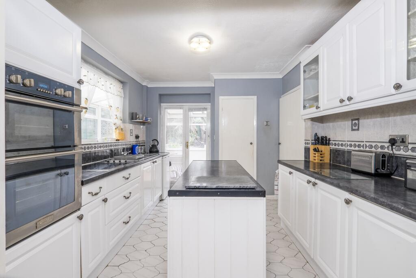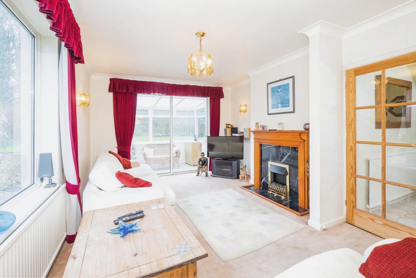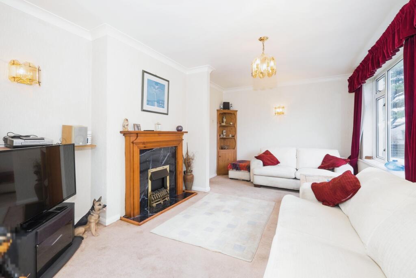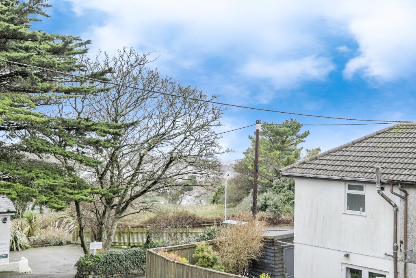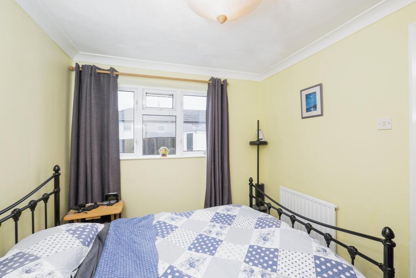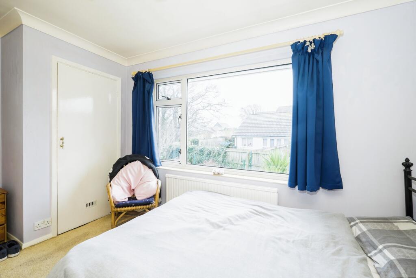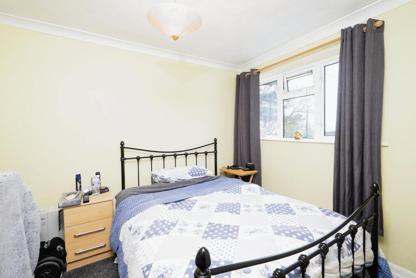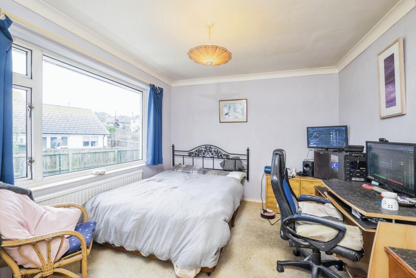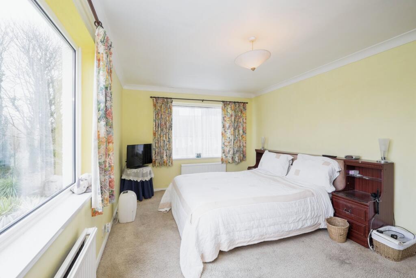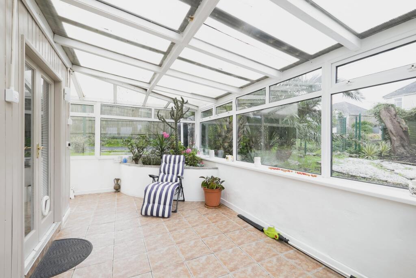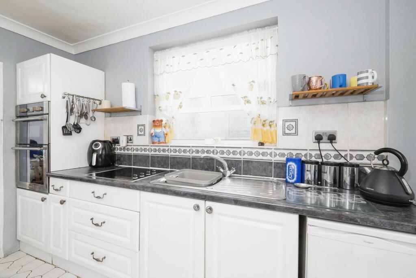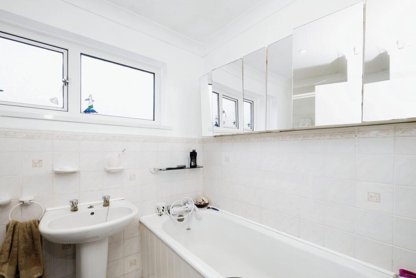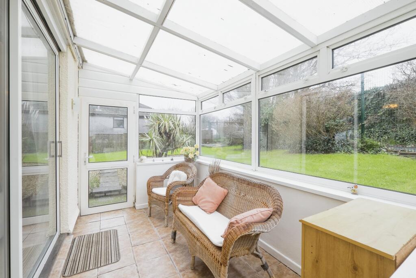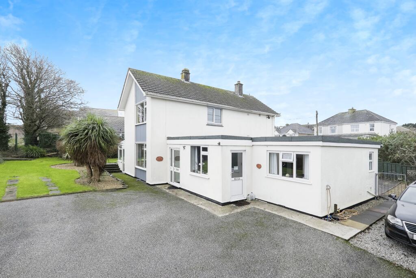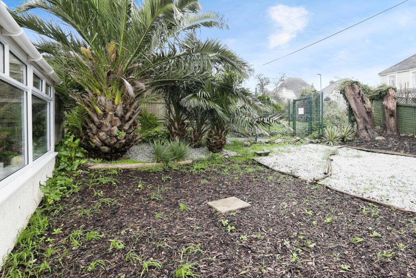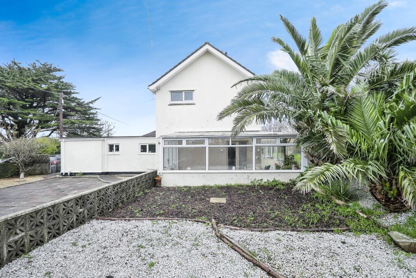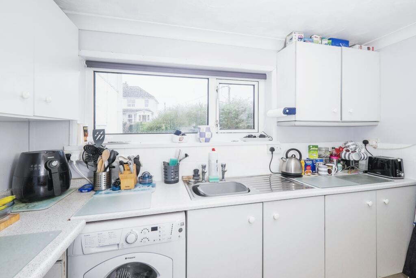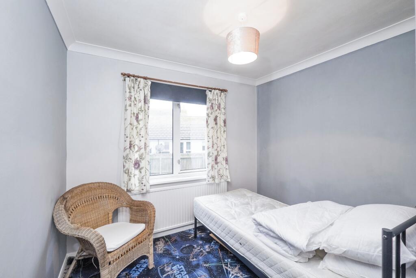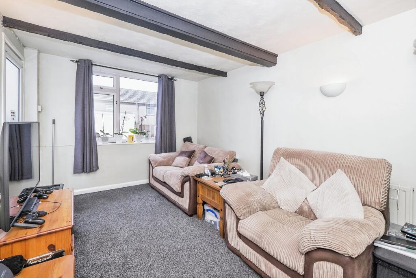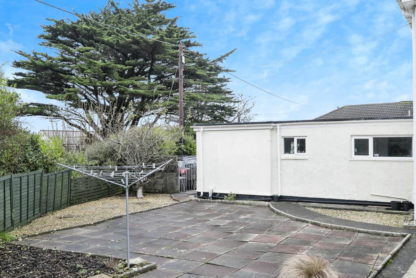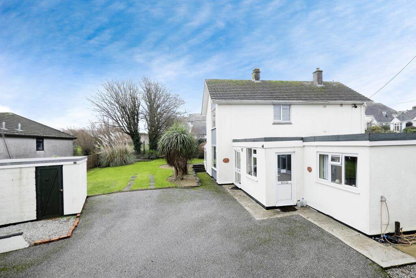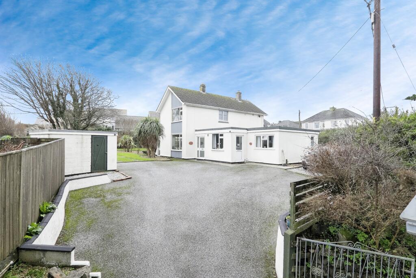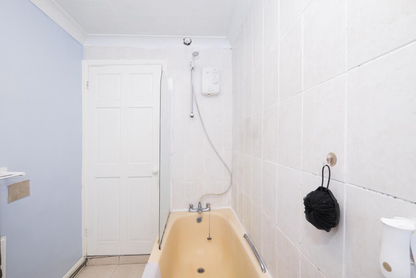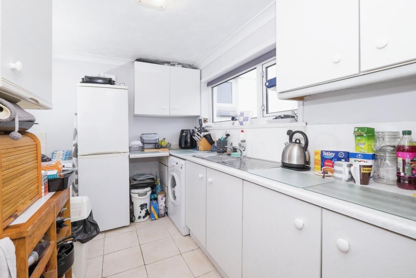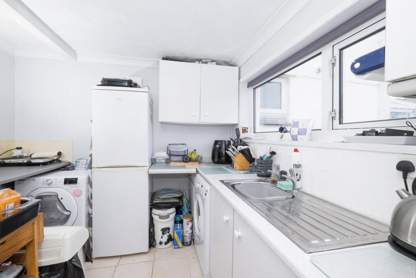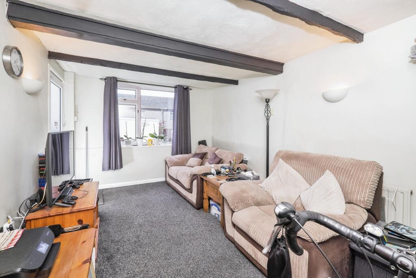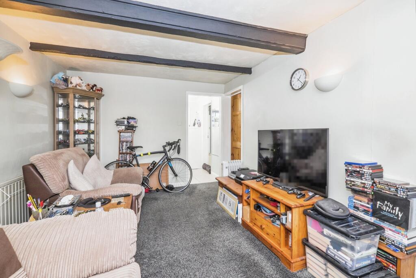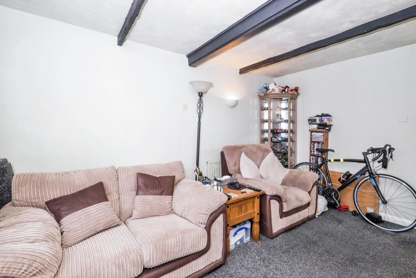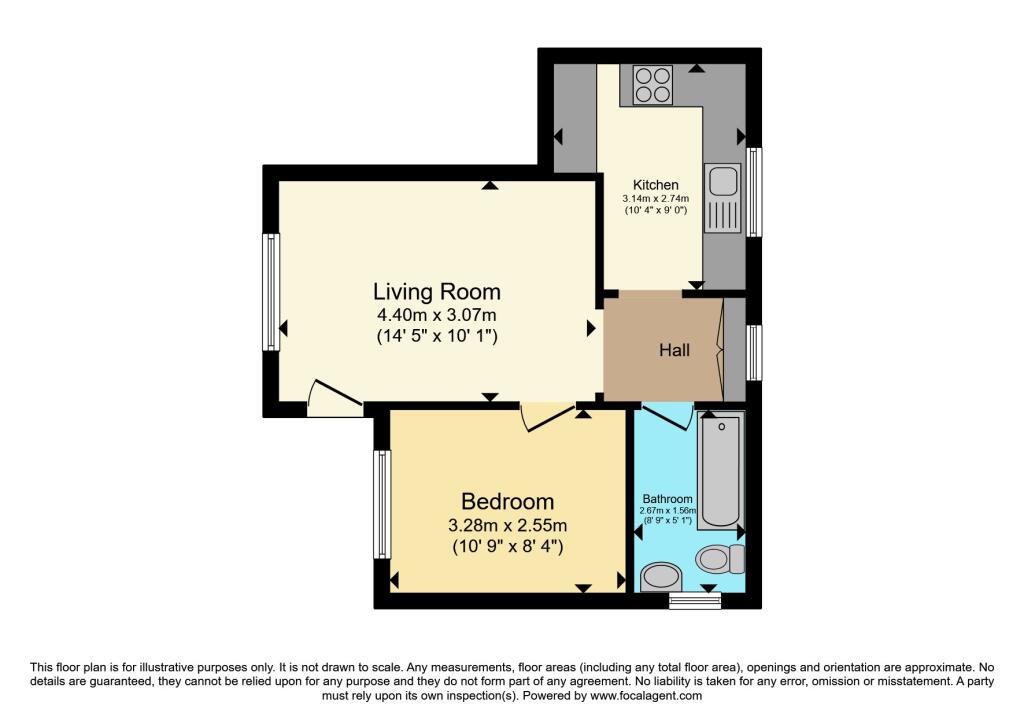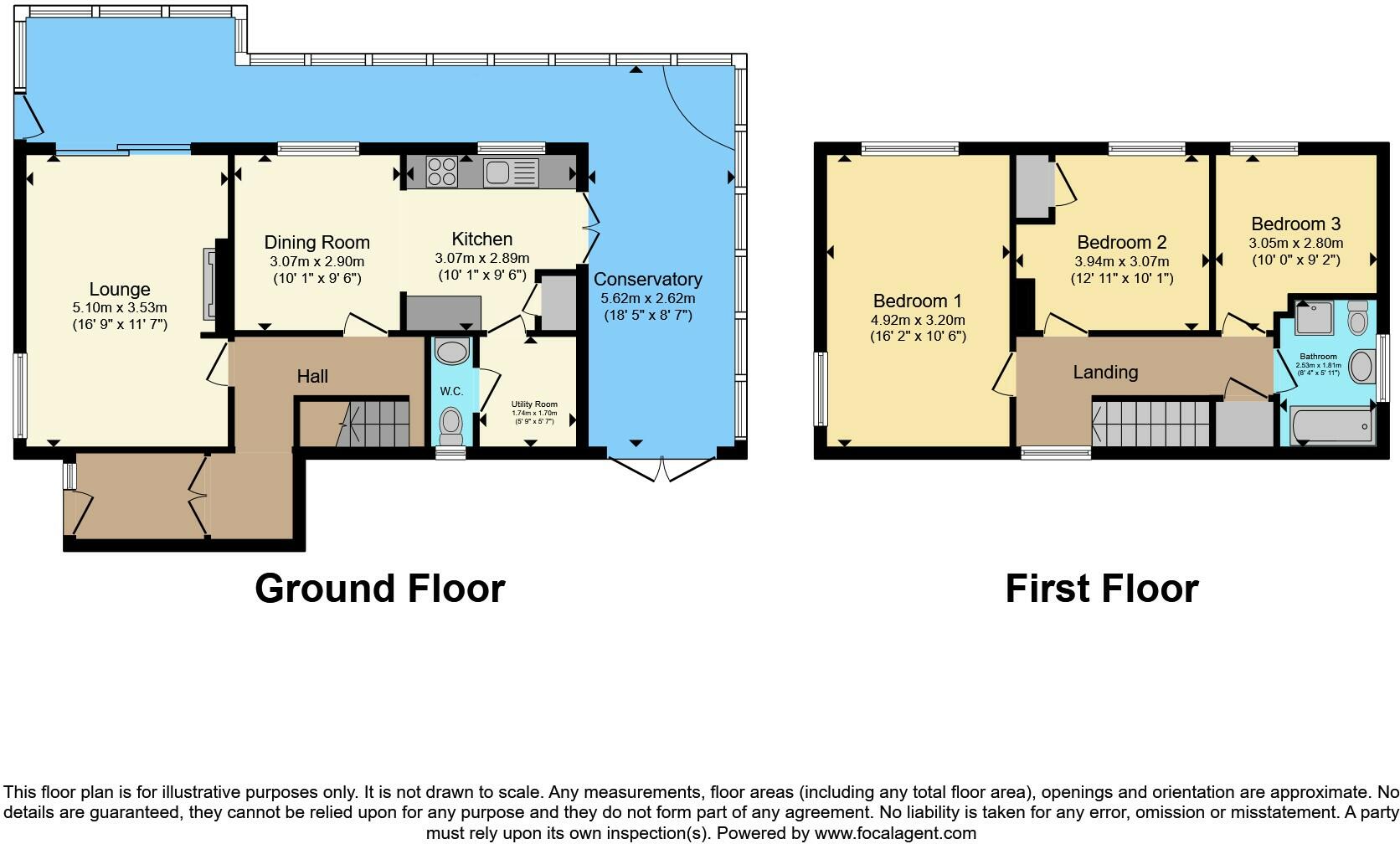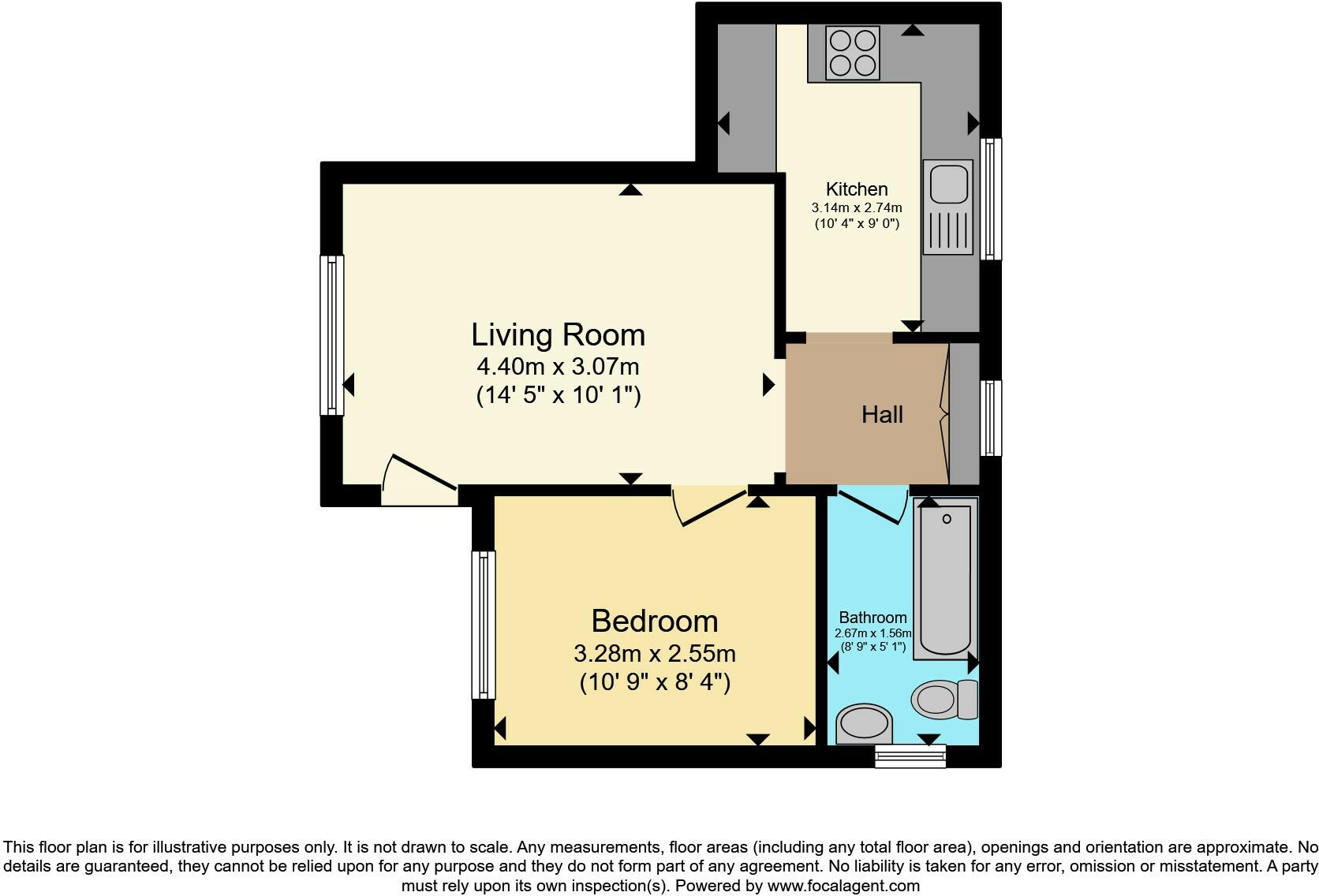Summary - Five Winds, Trenwith Lane TR26 1DA
1 bed 1 bath Detached
Large plot and parking with ready annexe income or multi‑generational living.
- Detached mid‑20th‑century house with one‑bed annexe (separate entrance)
- Approximately 1,393 sq ft internal space on a decent plot
- Conservatory overlooking a sizeable lawned garden
- Driveway parking for several cars plus workshop
- Mains gas boiler and radiators, double glazing (installed before 2002)
- Cavity walls as built; assumed no insulation — retrofit likely needed
- Wider area shows deprivation; local primary school rating mixed
- Council tax band unknown; energy performance likely below modern standards
Set on a decent plot in St Ives, this detached mid-20th-century house combines flexible living with clear rental potential. The main home includes a bright lounge, dining area, kitchen, utility, conservatory and garden-facing living spaces; a separate one‑bed annexe with its own entrance, kitchen and bathroom provides immediate extra income or space for extended family. Off-street parking for several vehicles, a workshop and a sizeable lawned garden add practical appeal.
The property is large internally (about 1,393 sq ft) and benefits from mains gas central heating and double glazing installed before 2002. Broadband speeds are fast and mobile signal is excellent — helpful for home working or letting. Nearby amenities and schools are within easy reach in a small‑town setting, while crime risk is low and there is no flooding risk for the plot.
Buyers should note several material points: parts of the construction date from the 1950s–60s and the cavity walls are assumed to have no insulation, so energy performance may be poor and further insulation or upgrades could be needed. The double glazing predates 2002 and may not meet current standards. The wider area shows signs of deprivation and the nearest primary school has an Ofsted rating of “Requires improvement” — factors to weigh for family buyers or renters. Council tax band is unknown and will affect running costs.
For purchasers looking for a family home with rental income potential or a project to add value, this property presents space and location strengths alongside clear retrofit and improvement opportunities. The configuration and plot make it straightforward to modernise and enhance energy efficiency, or to continue using the annexe for income.
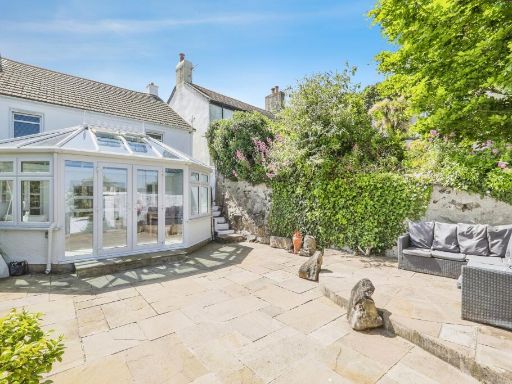 5 bedroom end of terrace house for sale in Fern Glen, St. Ives, Cornwall, TR26 — £400,000 • 5 bed • 2 bath • 1258 ft²
5 bedroom end of terrace house for sale in Fern Glen, St. Ives, Cornwall, TR26 — £400,000 • 5 bed • 2 bath • 1258 ft²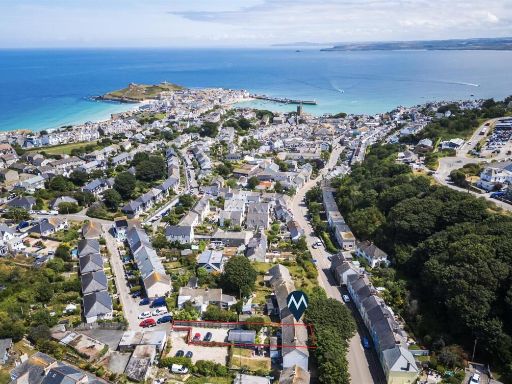 4 bedroom semi-detached house for sale in Stunning home with an independent annexe, St Ives, TR26 — £495,000 • 4 bed • 2 bath • 1198 ft²
4 bedroom semi-detached house for sale in Stunning home with an independent annexe, St Ives, TR26 — £495,000 • 4 bed • 2 bath • 1198 ft²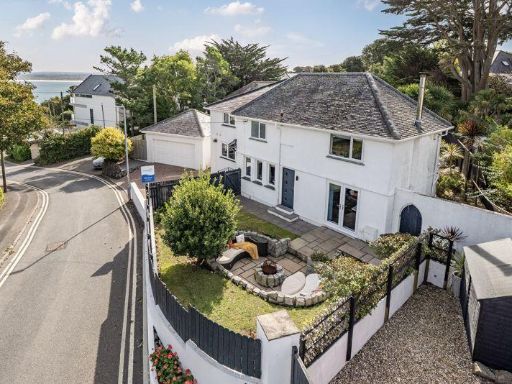 5 bedroom detached house for sale in St Ives, Cornwall, TR26 — £899,950 • 5 bed • 4 bath • 2046 ft²
5 bedroom detached house for sale in St Ives, Cornwall, TR26 — £899,950 • 5 bed • 4 bath • 2046 ft²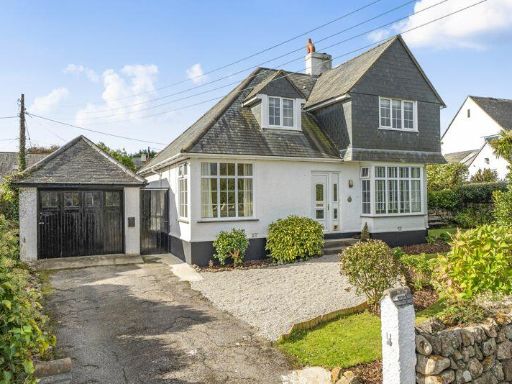 4 bedroom detached house for sale in Higher Tregenna Road, St Ives, Cornwall , TR26 — £799,995 • 4 bed • 2 bath • 1652 ft²
4 bedroom detached house for sale in Higher Tregenna Road, St Ives, Cornwall , TR26 — £799,995 • 4 bed • 2 bath • 1652 ft²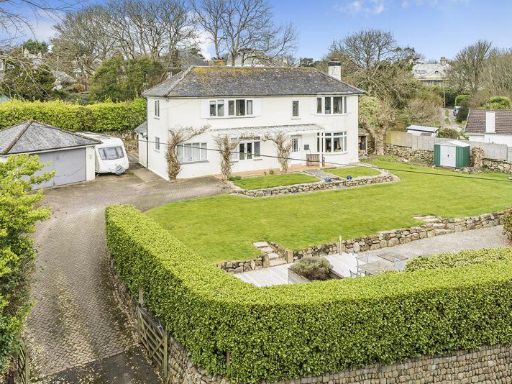 4 bedroom detached house for sale in St Ives, Cornwall, TR26 — £875,000 • 4 bed • 2 bath • 2396 ft²
4 bedroom detached house for sale in St Ives, Cornwall, TR26 — £875,000 • 4 bed • 2 bath • 2396 ft²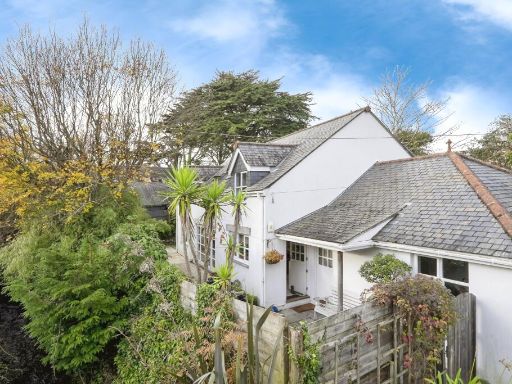 6 bedroom bungalow for sale in Higher Stennack, St. Ives, Cornwall, TR26 — £700,000 • 6 bed • 4 bath • 2153 ft²
6 bedroom bungalow for sale in Higher Stennack, St. Ives, Cornwall, TR26 — £700,000 • 6 bed • 4 bath • 2153 ft²





























































