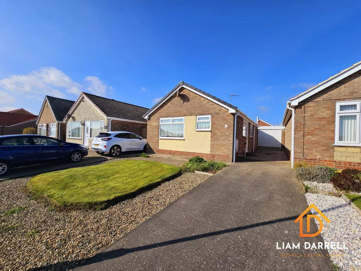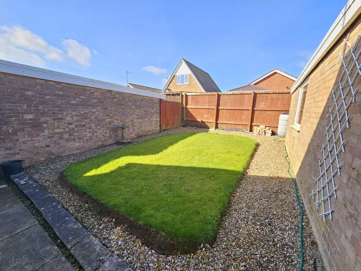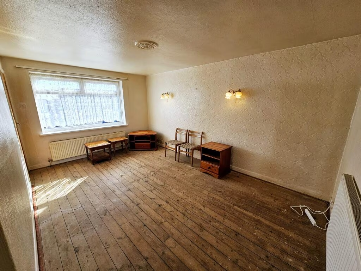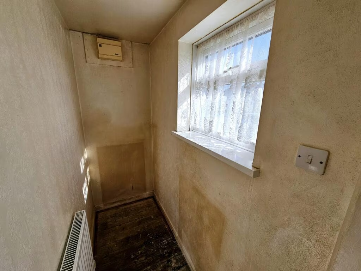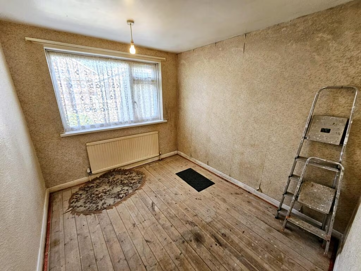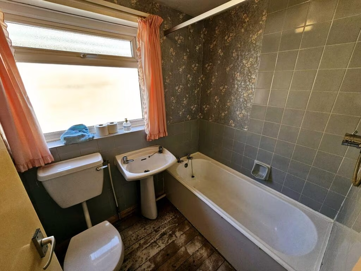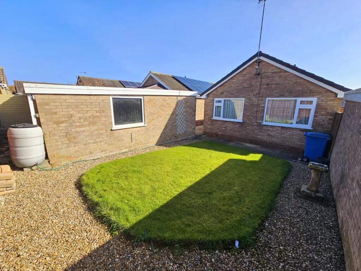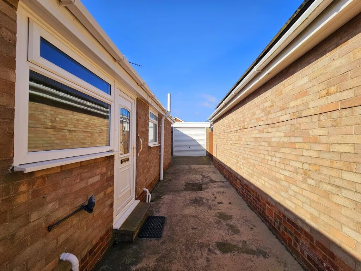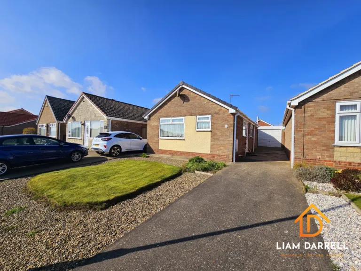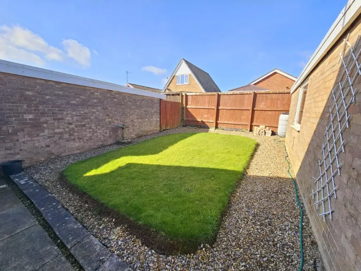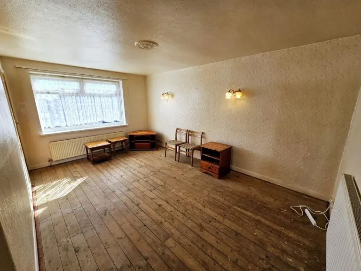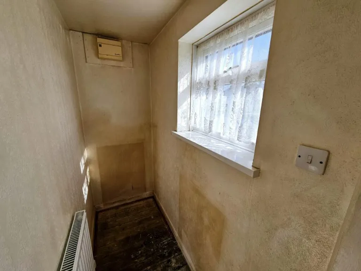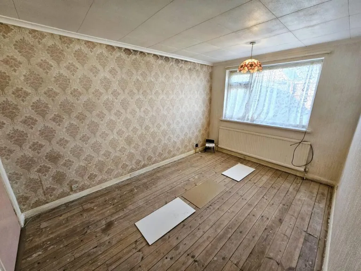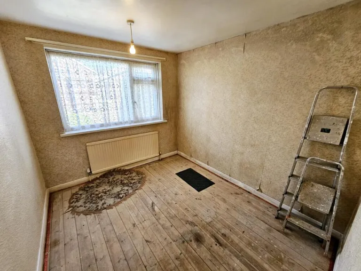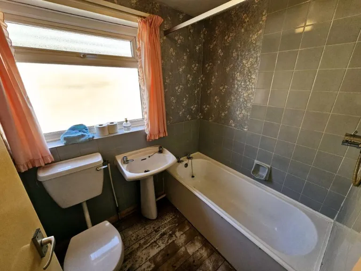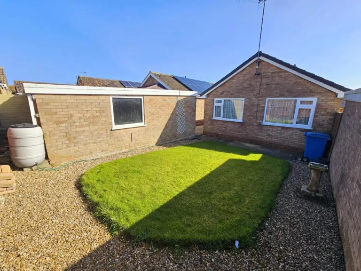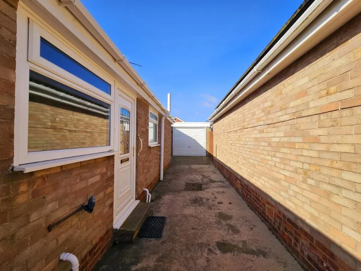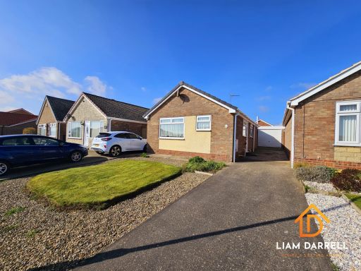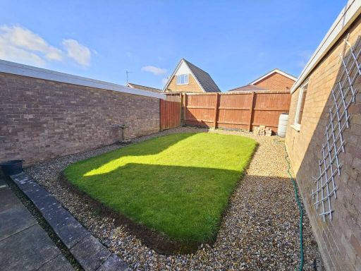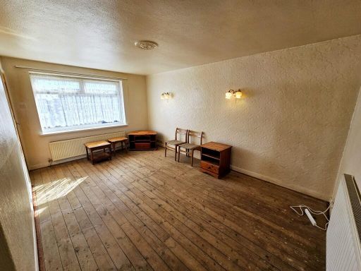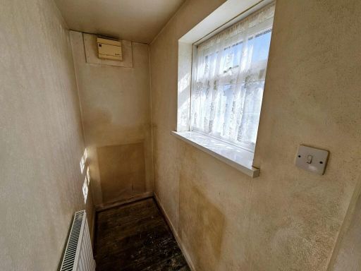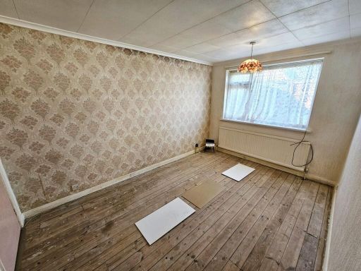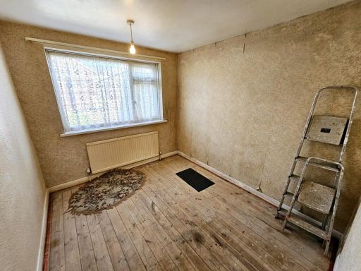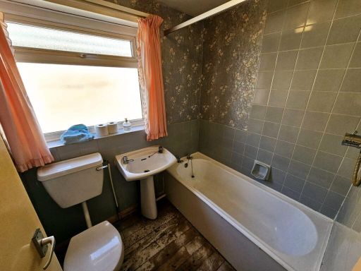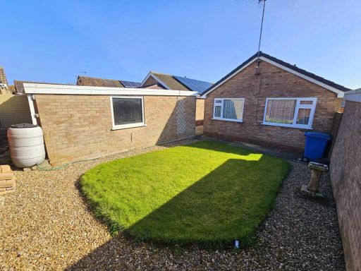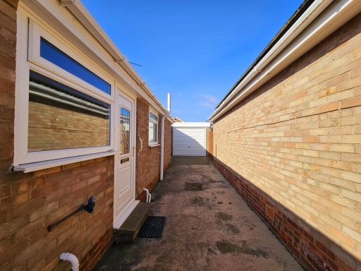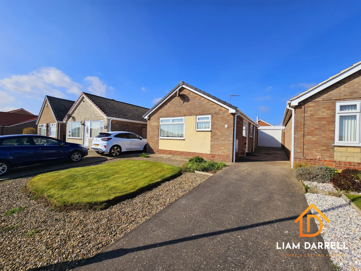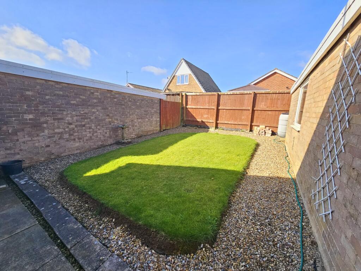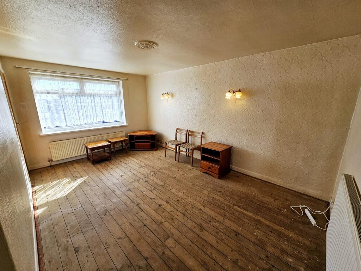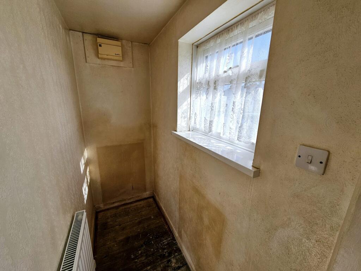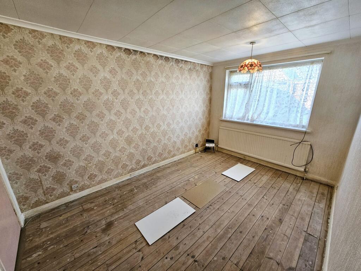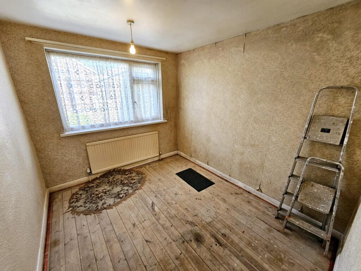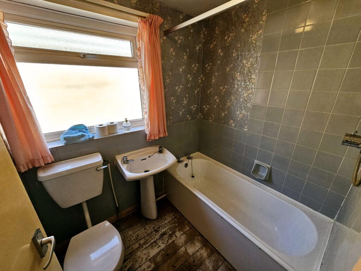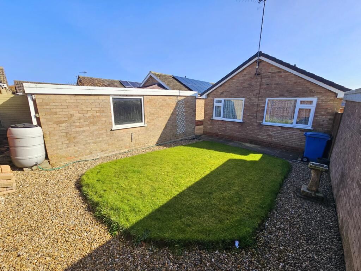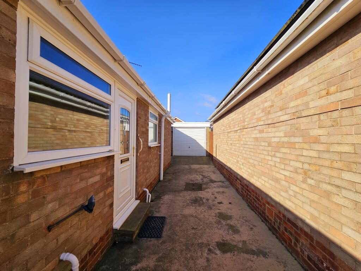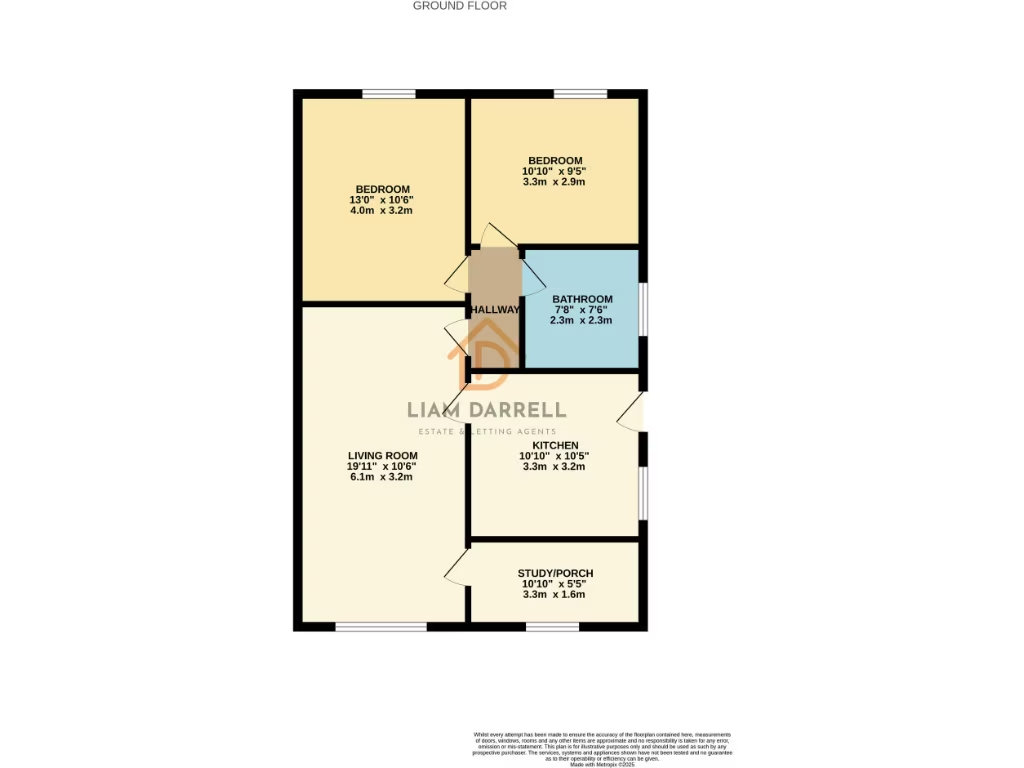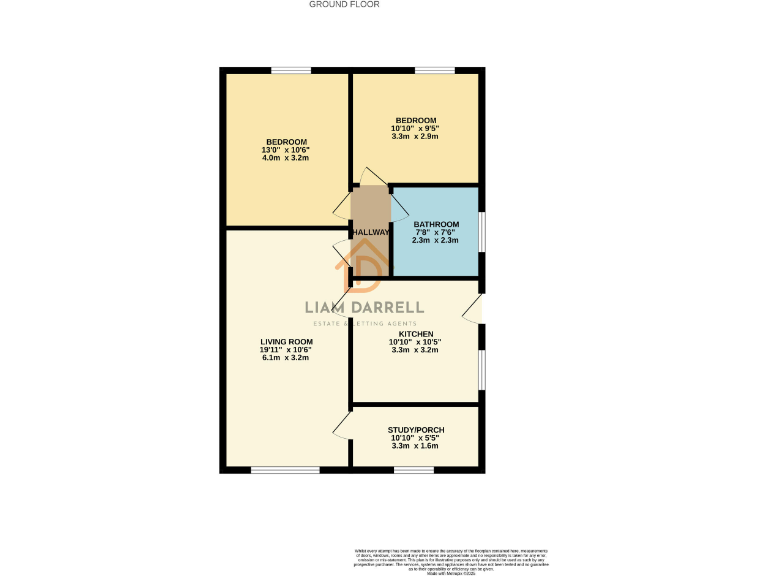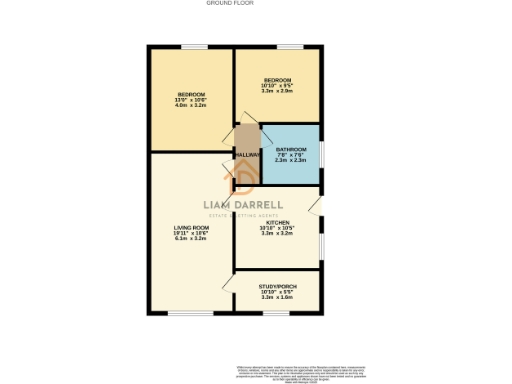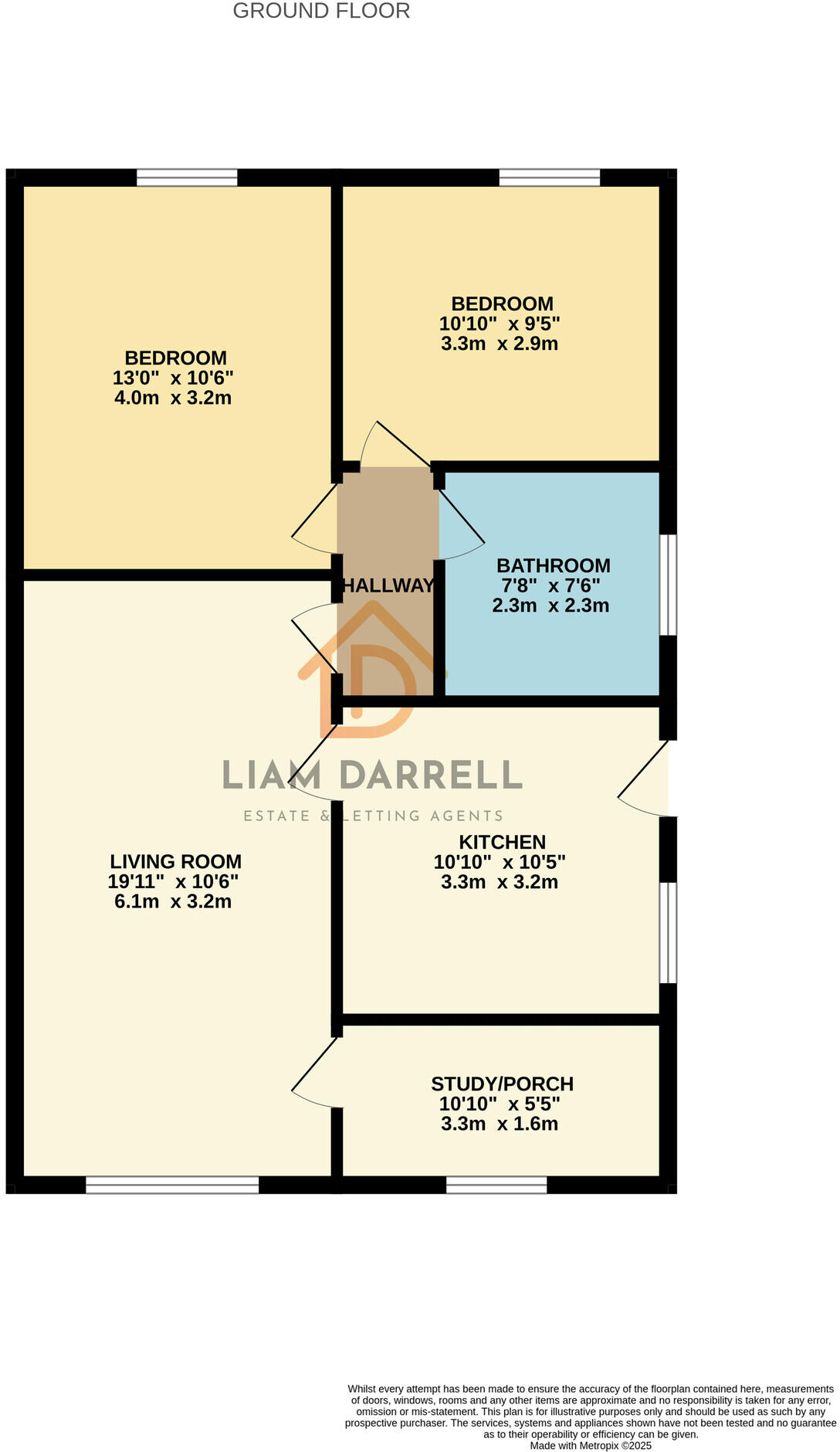Detached single-storey bungalow with two double bedrooms
This detached two-bedroom bungalow in sought-after Osgodby offers single-storey living, private driveway, garage and an enclosed rear garden — a practical home for downsizers or buyers seeking low-maintenance living close to coast and countryside. The location provides easy access to local shops, regular bus routes into Scarborough and nearby walking routes on the Cleveland Way and Cayton Bay.
The interior is functional but dated and in need of cosmetic refurbishment throughout. Two double bedrooms, a front-facing living room, a study/office and a fitted kitchen provide a sensible layout; modernisation would unlock clearer value and make the space feel brighter and more efficient. Services include mains gas boiler and double glazing (install dates unknown).
The plot and house are modest in scale (approximately 560 sq ft on a small plot), so this suits buyers seeking a compact, manageable property rather than extended family accommodation. The property is offered with no onward chain which could streamline a purchase for a buyer prepared to refurbish.
Material drawbacks: the bungalow requires cosmetic renovation throughout, the overall size and small plot limit extension potential, and there is a single bathroom. Prospective buyers should factor refurbishment costs into their budget and arrange an internal inspection to assess condition and scope of works.
