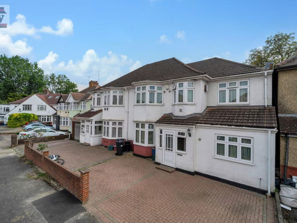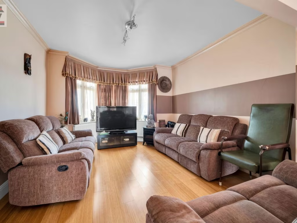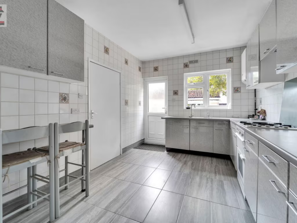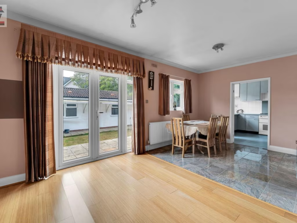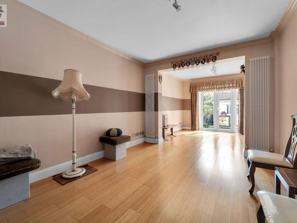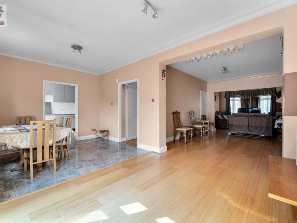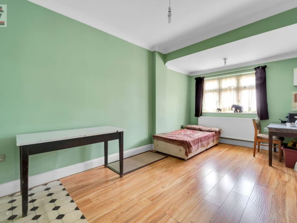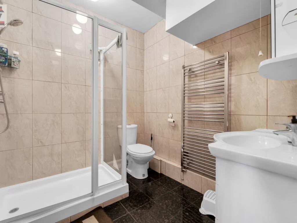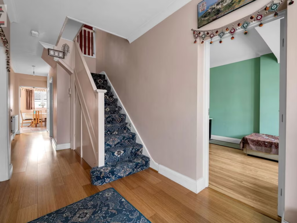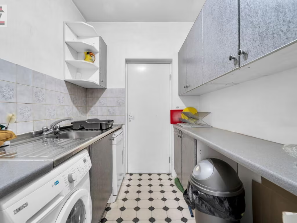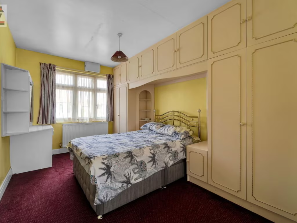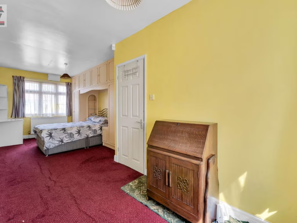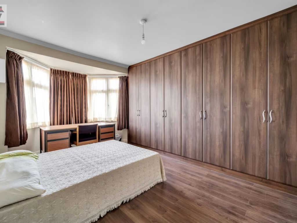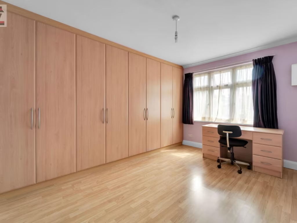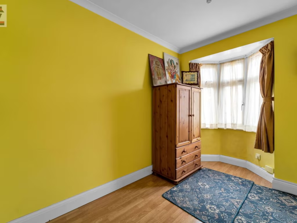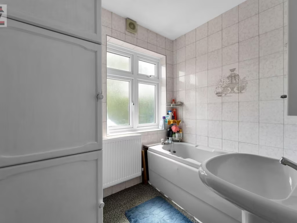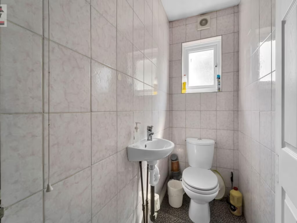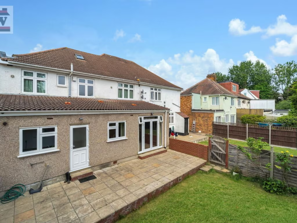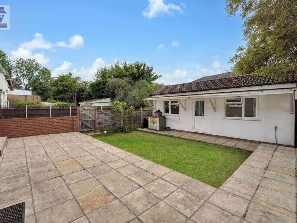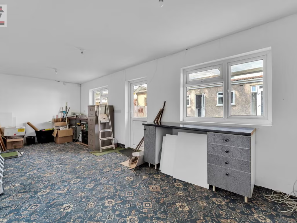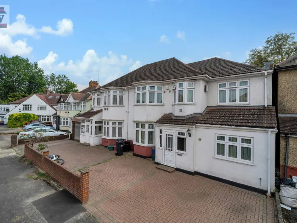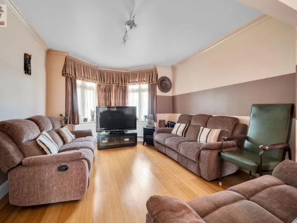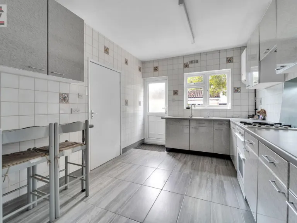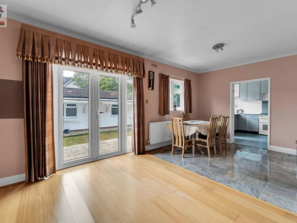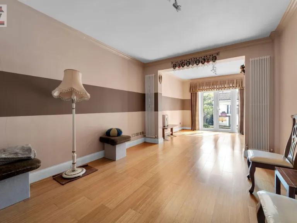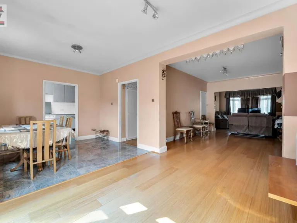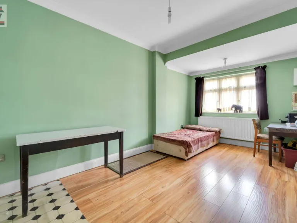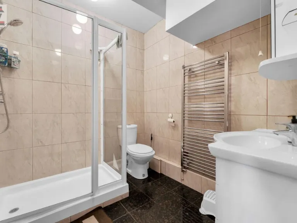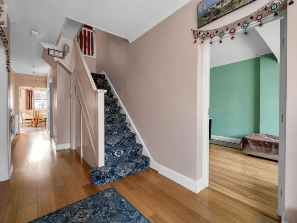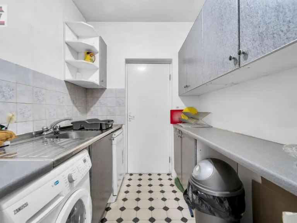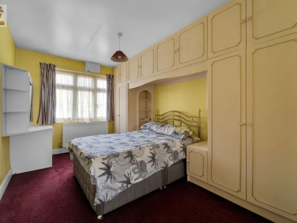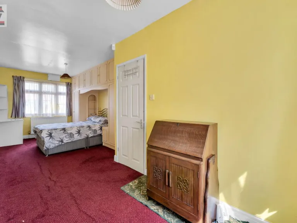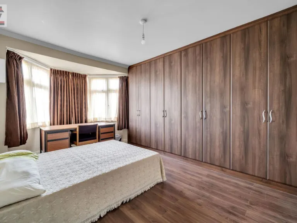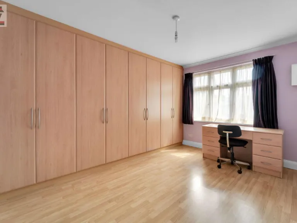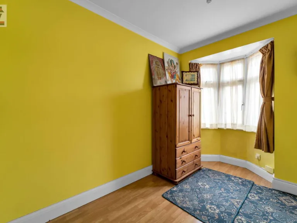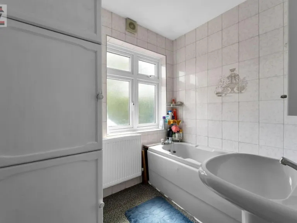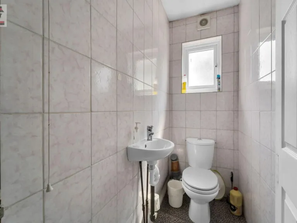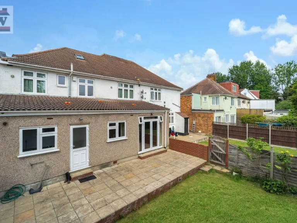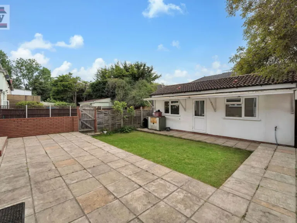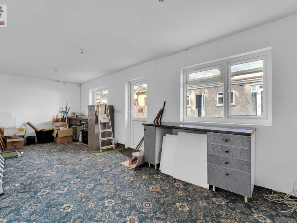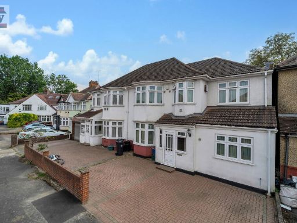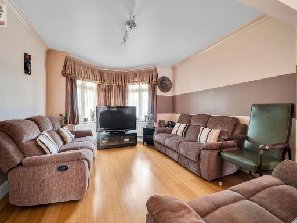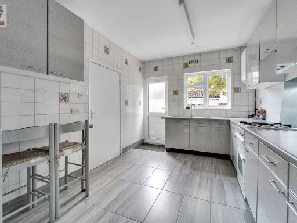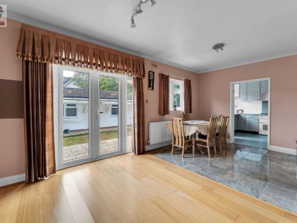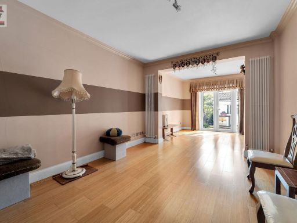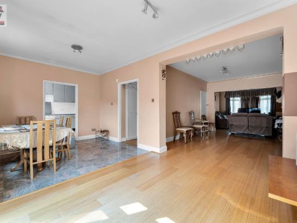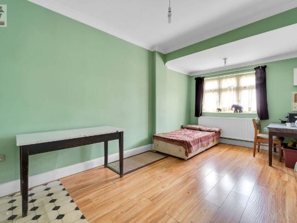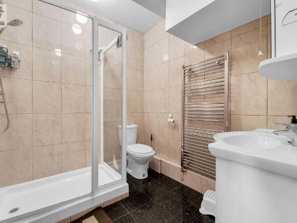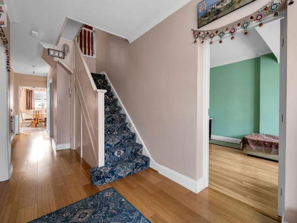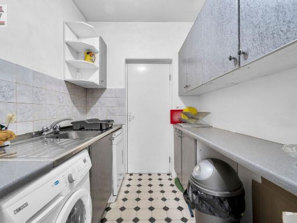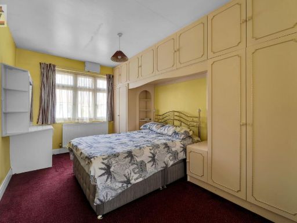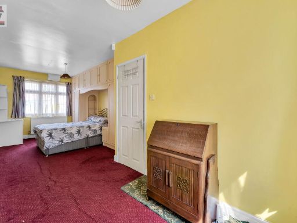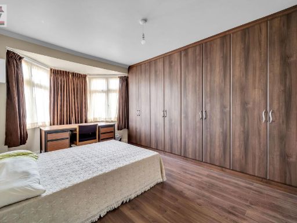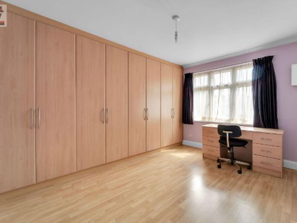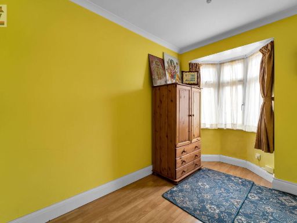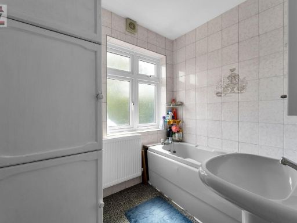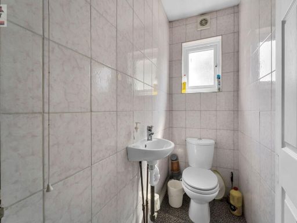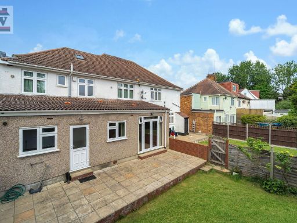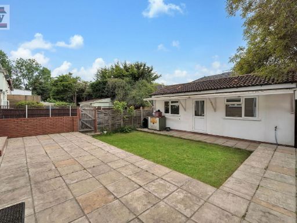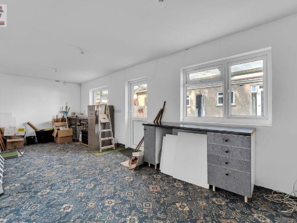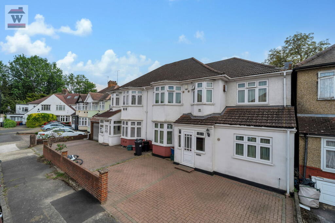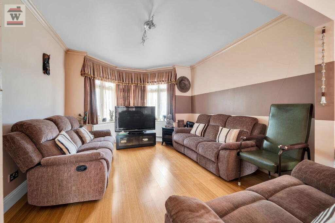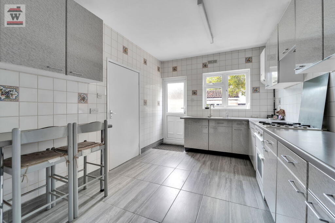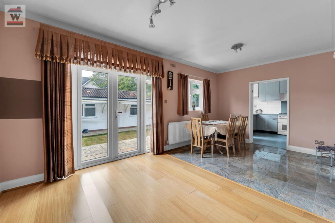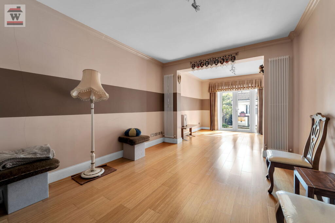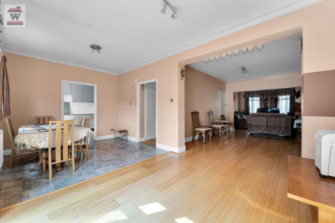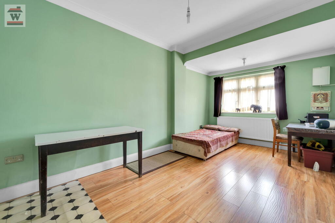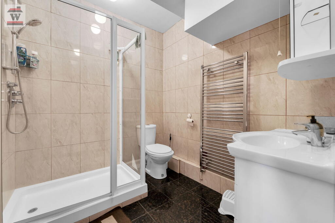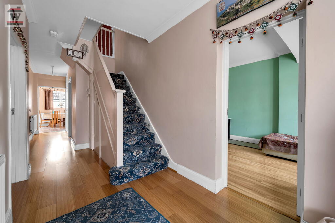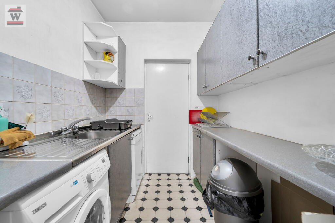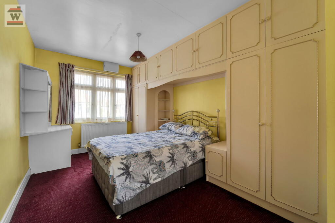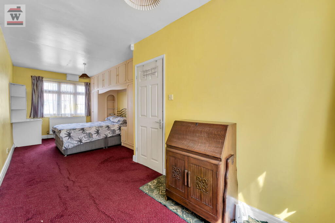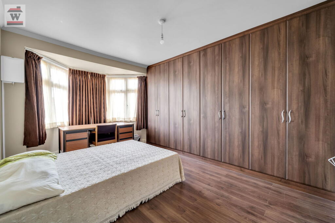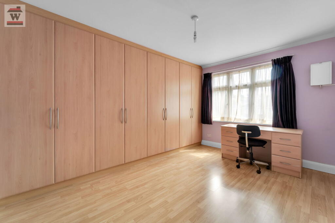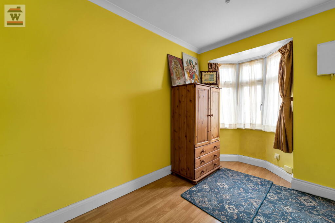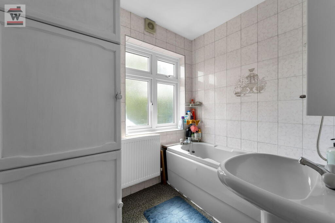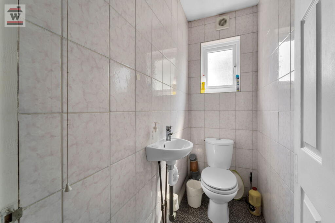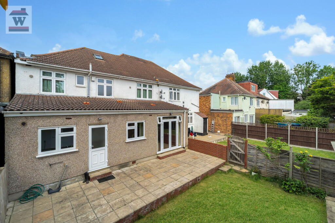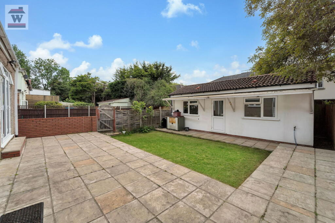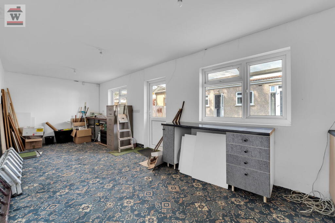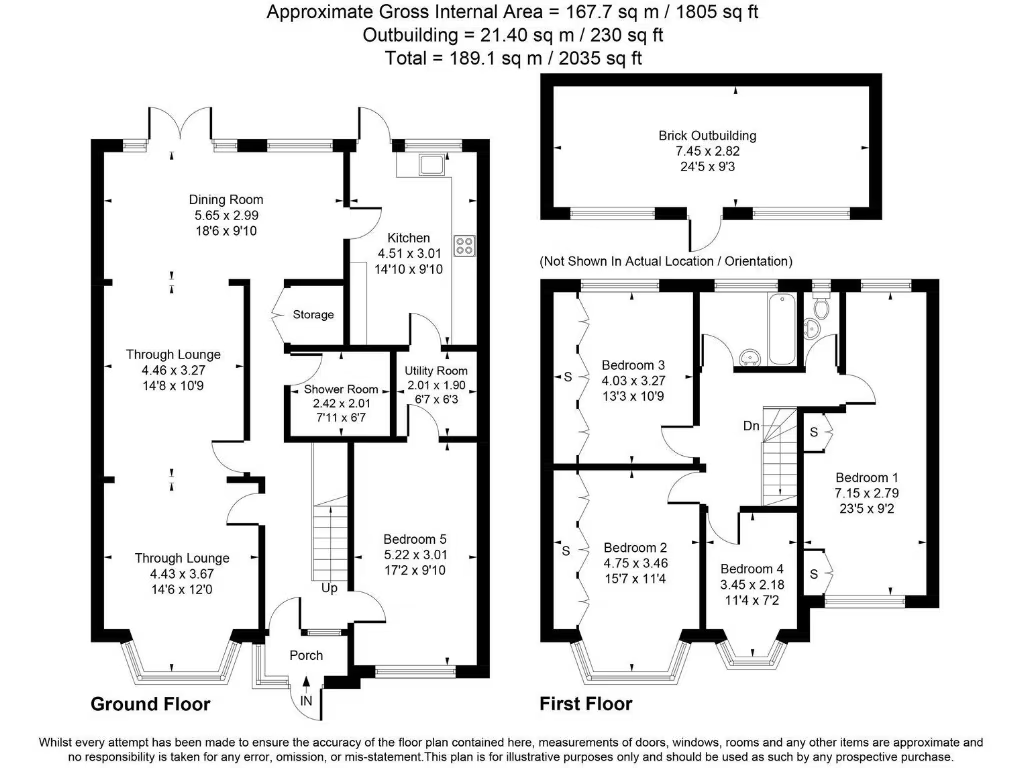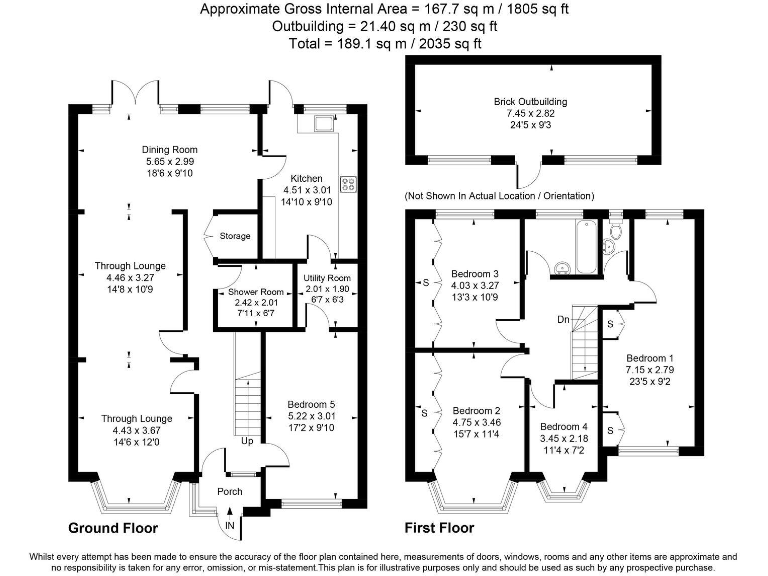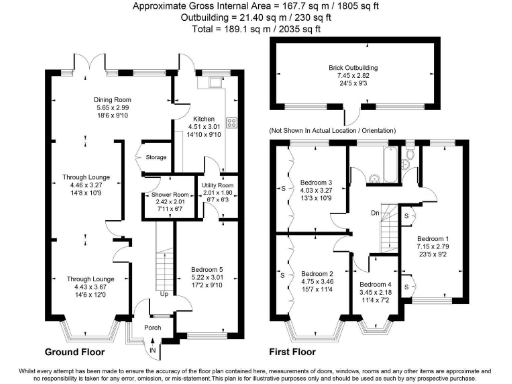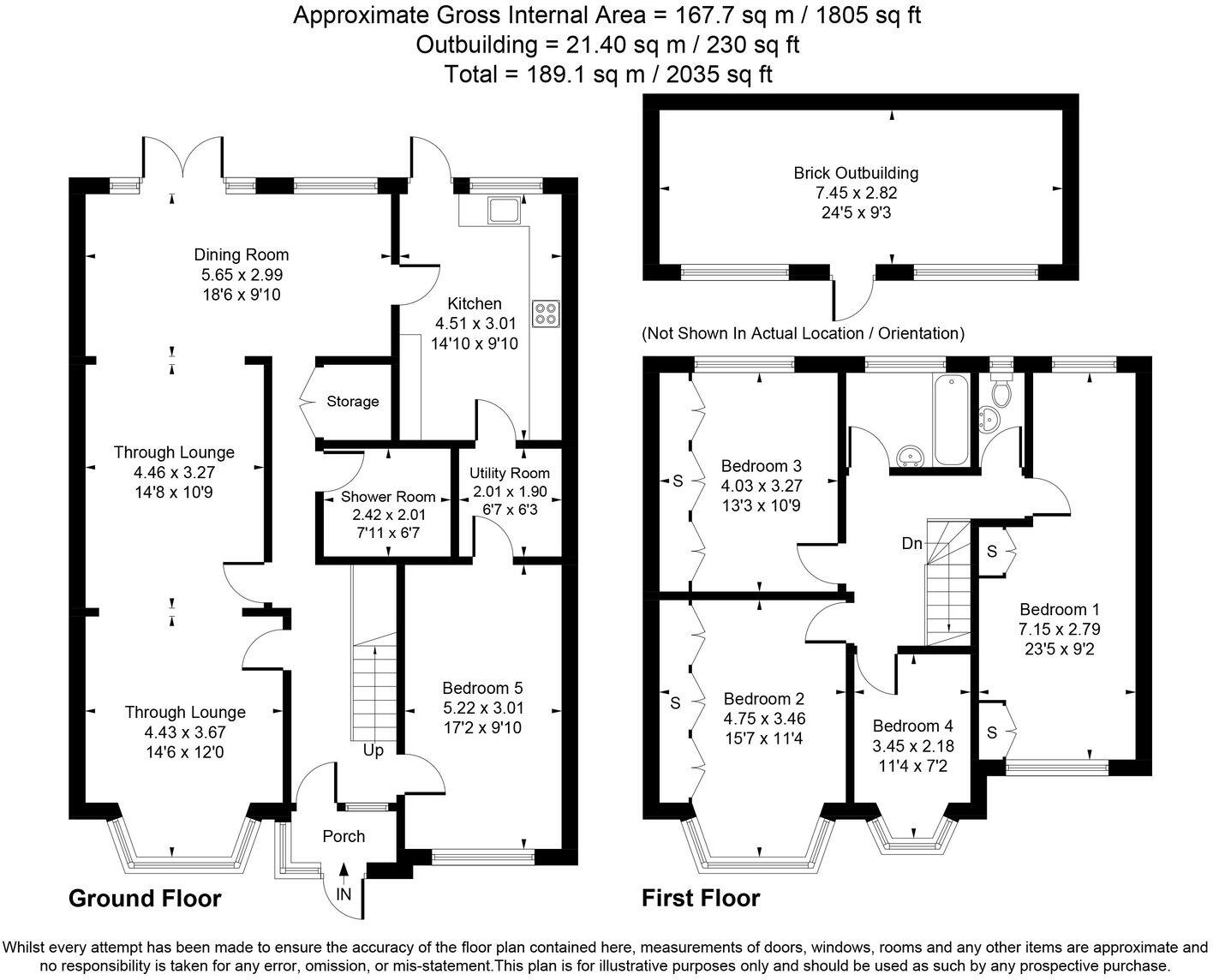Summary - 20 Sutton Dene TW3 4ES
5 bed 2 bath Semi-Detached
Large five-bed semi with south garden, multi-car parking and development potential.
Five bedrooms across approx. 1,805 sqft — generous family proportions
A spacious 1930s semi-detached family home on a quiet Sutton Dene street, offering five bedrooms across generous proportions (approx. 1,805 sqft). The ground floor’s three interconnecting receptions and large separate kitchen suit family life and entertaining, while a south-facing rear garden and a wide driveway for multiple cars add practical outdoor space. A full-width brick outbuilding with light and power is useful as workshop or storage.
The property is presented in liveable condition and sold chain-free, with scope to increase accommodation through a loft extension (subject to planning). There is also a rare opportunity to purchase the adjoining semi, creating a substantially wider plot (circa 60ft) for redevelopment or expanded family living. Transport links are strong — Hounslow Central and Osterley tube stations are walkable — and several well-rated primary and secondary schools are nearby.
Important facts and likely works: the house is solid-brick construction from the 1930s with double glazing but the walls are uninsulated as-built, so improving thermal performance may be required. The EPC is band D and the property is on Council Tax Band E (above-average cost). The wider area records higher crime and deprivation statistics, which prospective buyers should weigh alongside the clear space and potential on offer.
This home will suit a growing family seeking immediate space with longer-term refurbishment potential, or an investor/developer looking at extension or combined-plot possibilities. It’s liveable now but rewards those ready to upgrade insulation, heating efficiency and interior finishes to elevate it to a contemporary family standard.
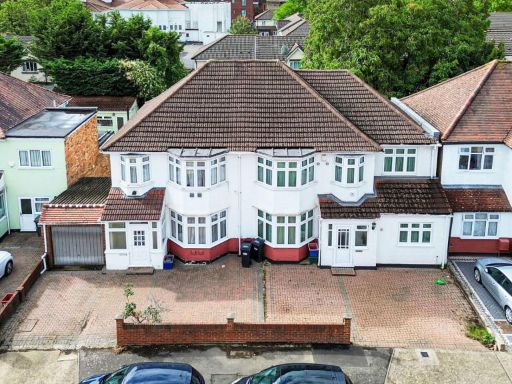 8 bedroom semi-detached house for sale in Sutton Dene, Hounslow, TW3 — £1,325,000 • 8 bed • 3 bath • 3146 ft²
8 bedroom semi-detached house for sale in Sutton Dene, Hounslow, TW3 — £1,325,000 • 8 bed • 3 bath • 3146 ft²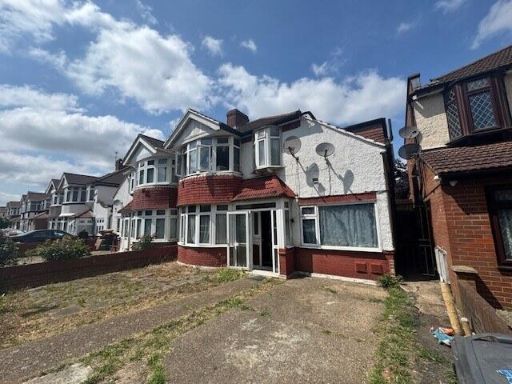 5 bedroom semi-detached house for sale in Great west Rd, Hounslow, TW5 — £750,000 • 5 bed • 1 bath • 1494 ft²
5 bedroom semi-detached house for sale in Great west Rd, Hounslow, TW5 — £750,000 • 5 bed • 1 bath • 1494 ft²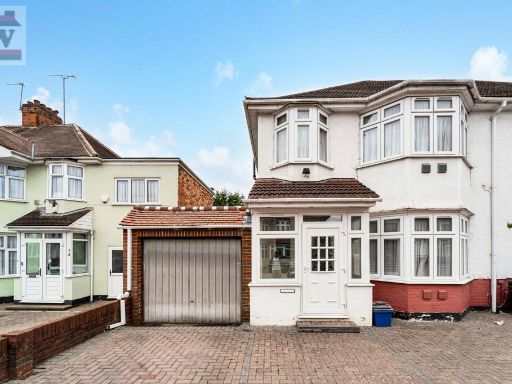 3 bedroom semi-detached house for sale in Sutton Dene, Hounslow, TW3 — £575,000 • 3 bed • 1 bath • 1305 ft²
3 bedroom semi-detached house for sale in Sutton Dene, Hounslow, TW3 — £575,000 • 3 bed • 1 bath • 1305 ft²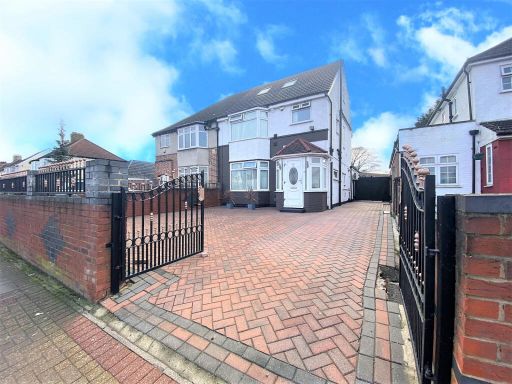 5 bedroom semi-detached house for sale in Great South West Road, Hounslow, TW4 — £770,000 • 5 bed • 3 bath • 2040 ft²
5 bedroom semi-detached house for sale in Great South West Road, Hounslow, TW4 — £770,000 • 5 bed • 3 bath • 2040 ft²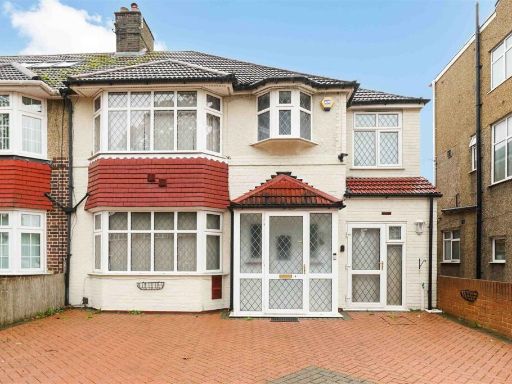 5 bedroom semi-detached house for sale in Burns Way, Heston, TW5 — £875,000 • 5 bed • 2 bath • 2191 ft²
5 bedroom semi-detached house for sale in Burns Way, Heston, TW5 — £875,000 • 5 bed • 2 bath • 2191 ft²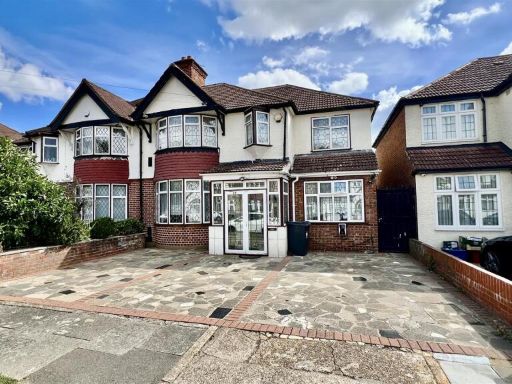 6 bedroom semi-detached house for sale in Blossom Waye, Heston, TW5 — £859,950 • 6 bed • 2 bath • 1944 ft²
6 bedroom semi-detached house for sale in Blossom Waye, Heston, TW5 — £859,950 • 6 bed • 2 bath • 1944 ft²