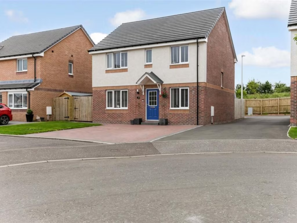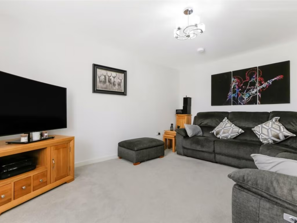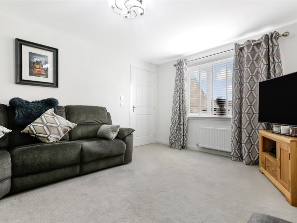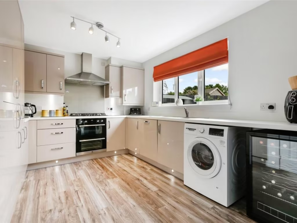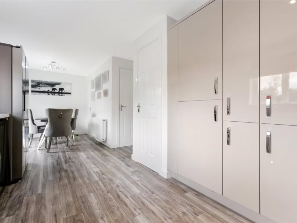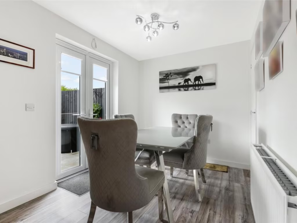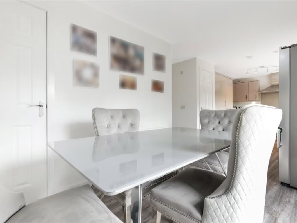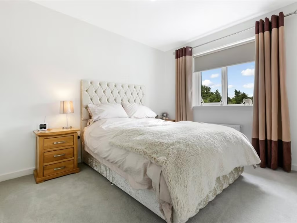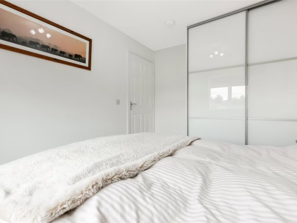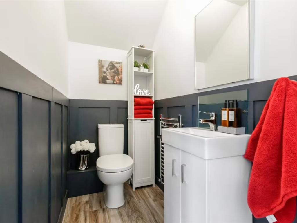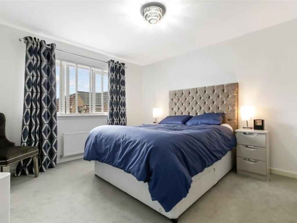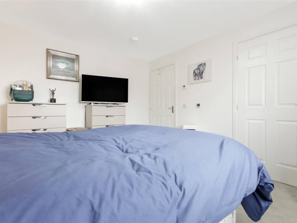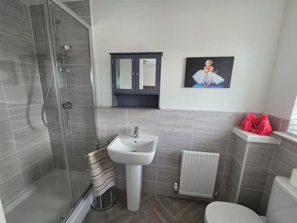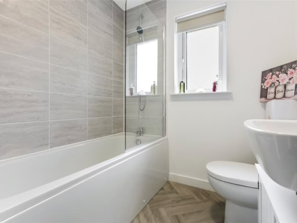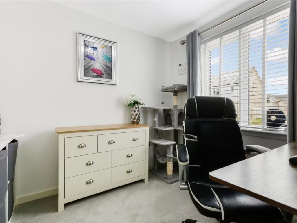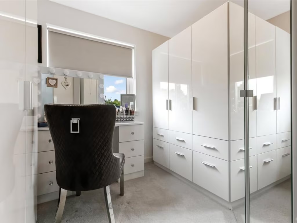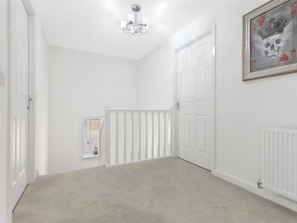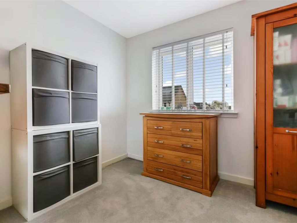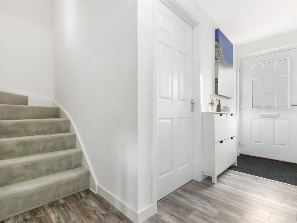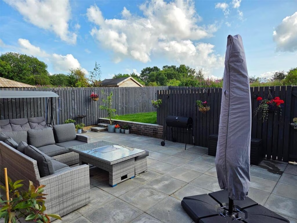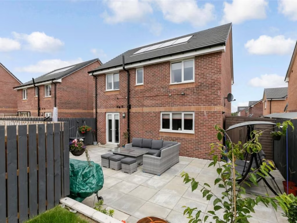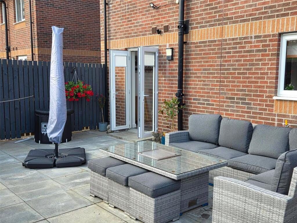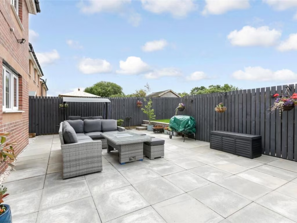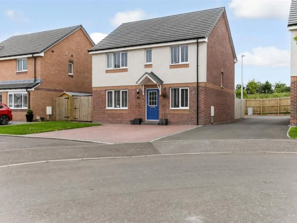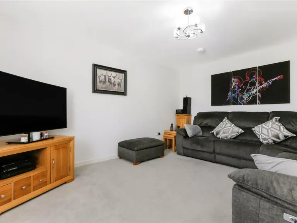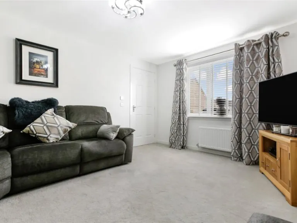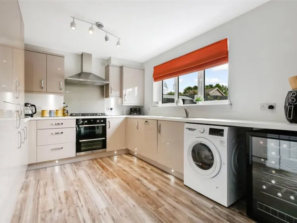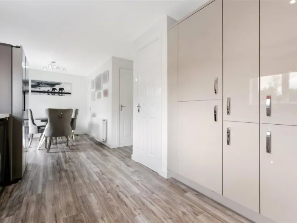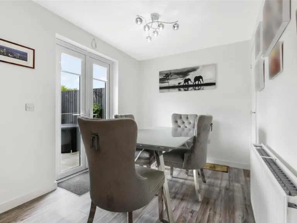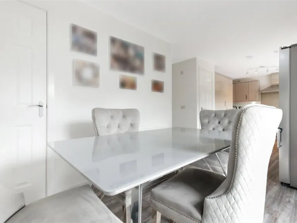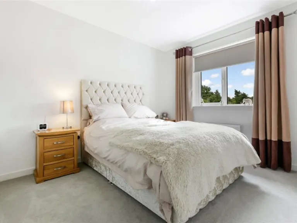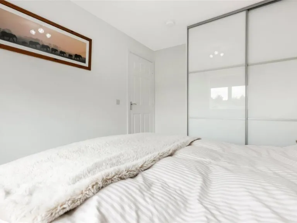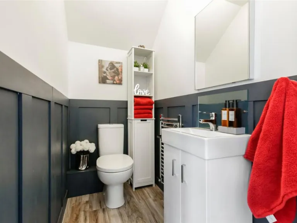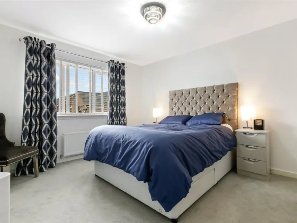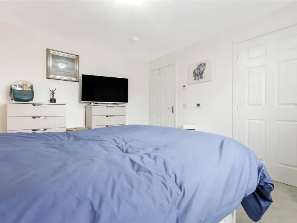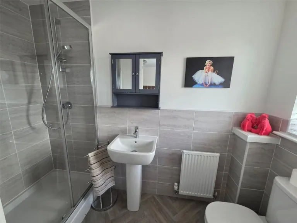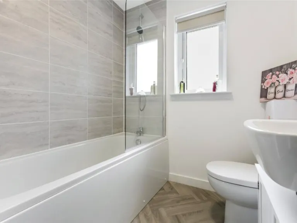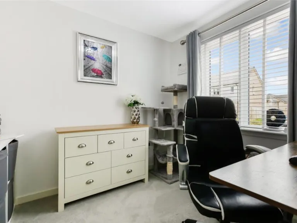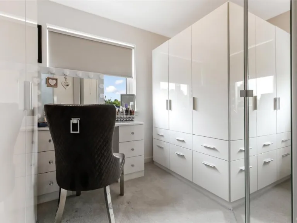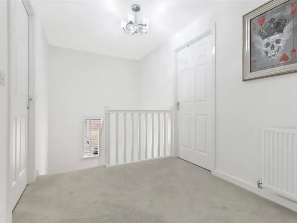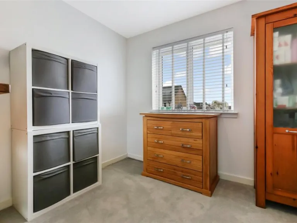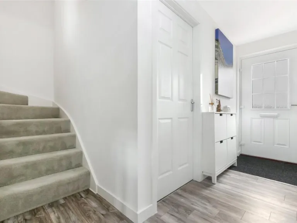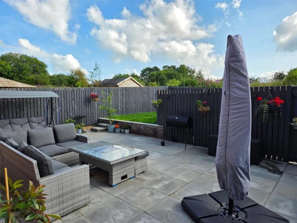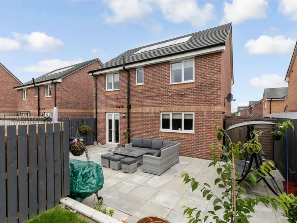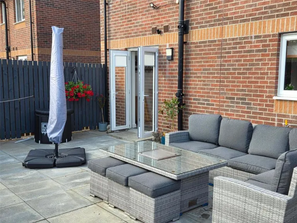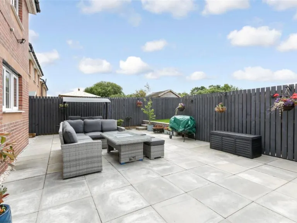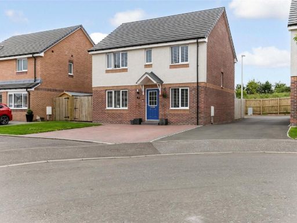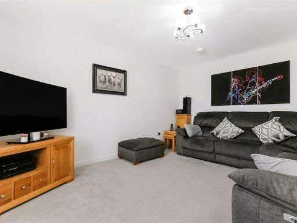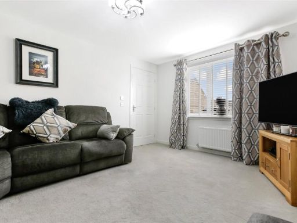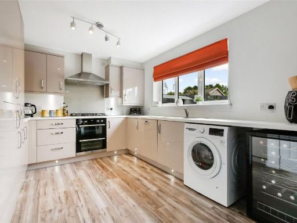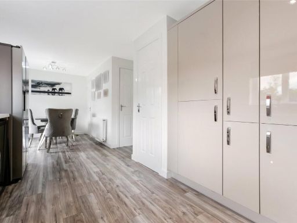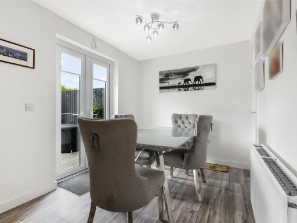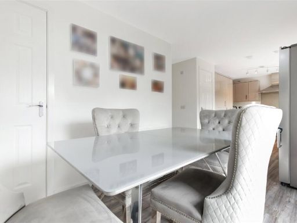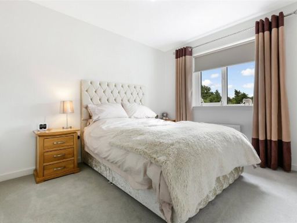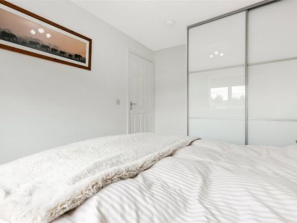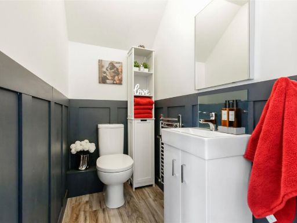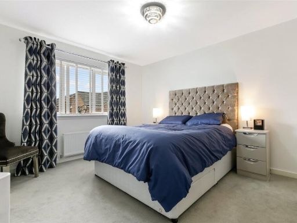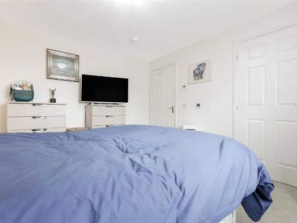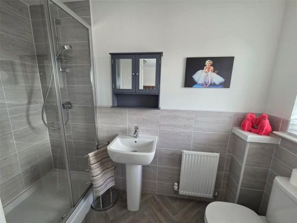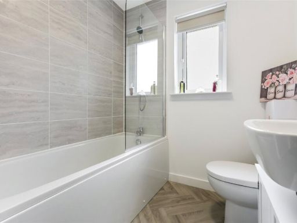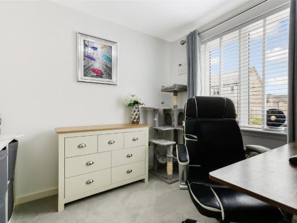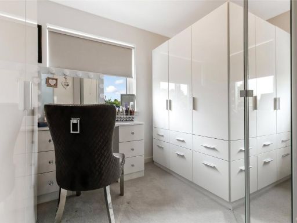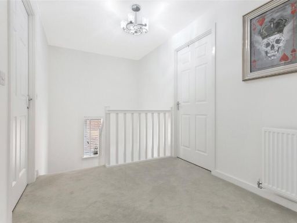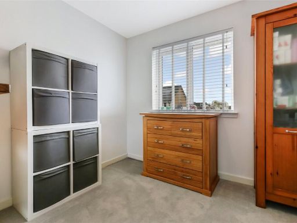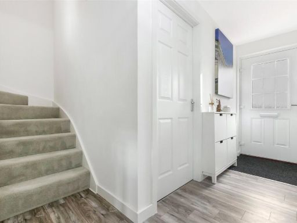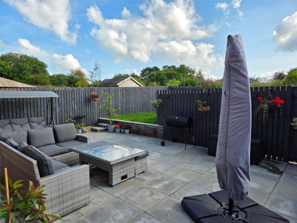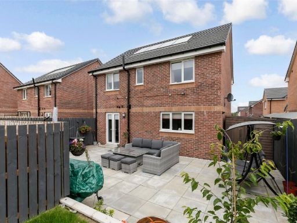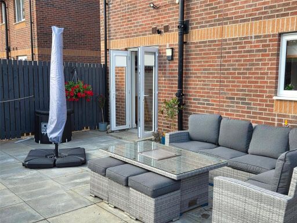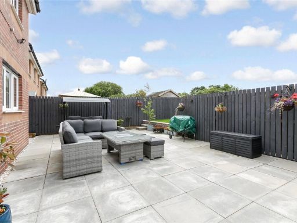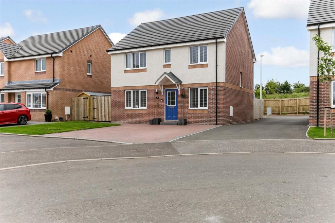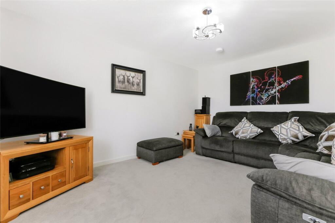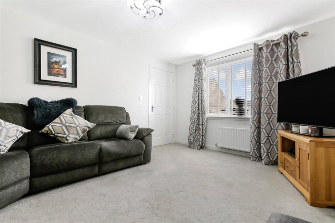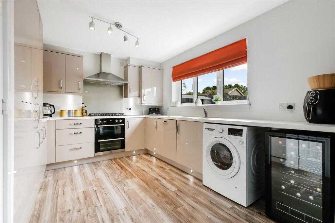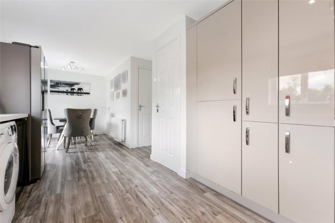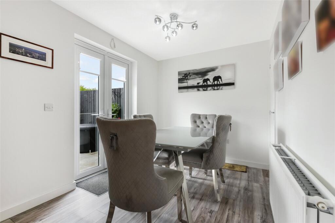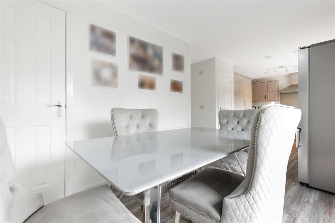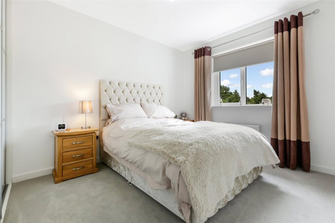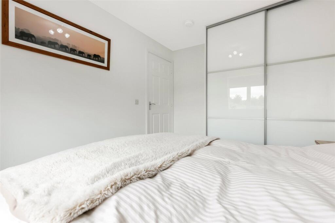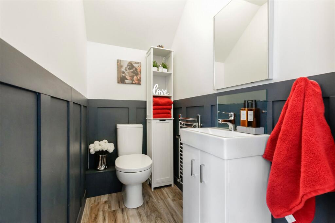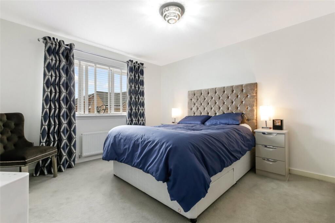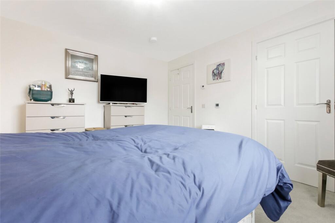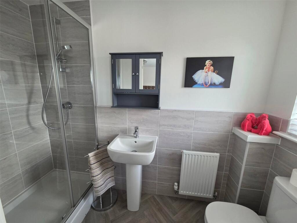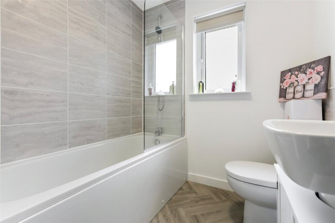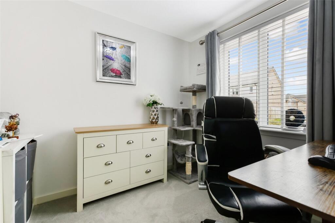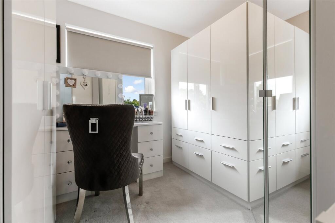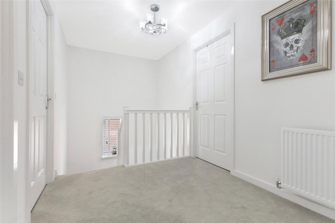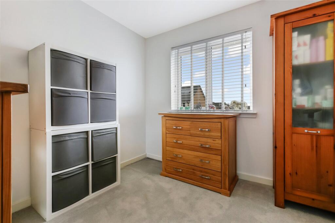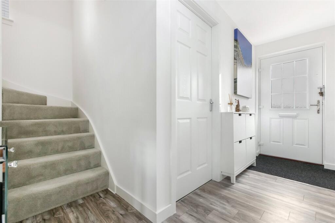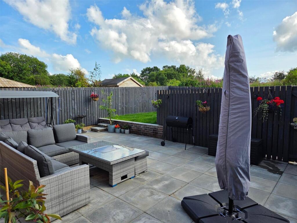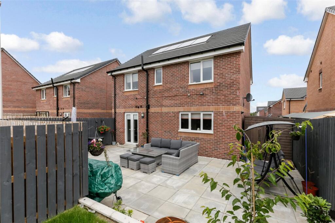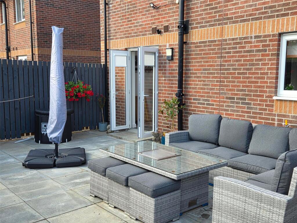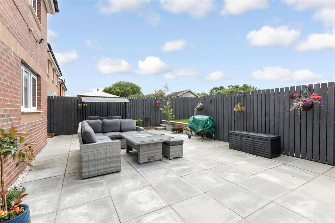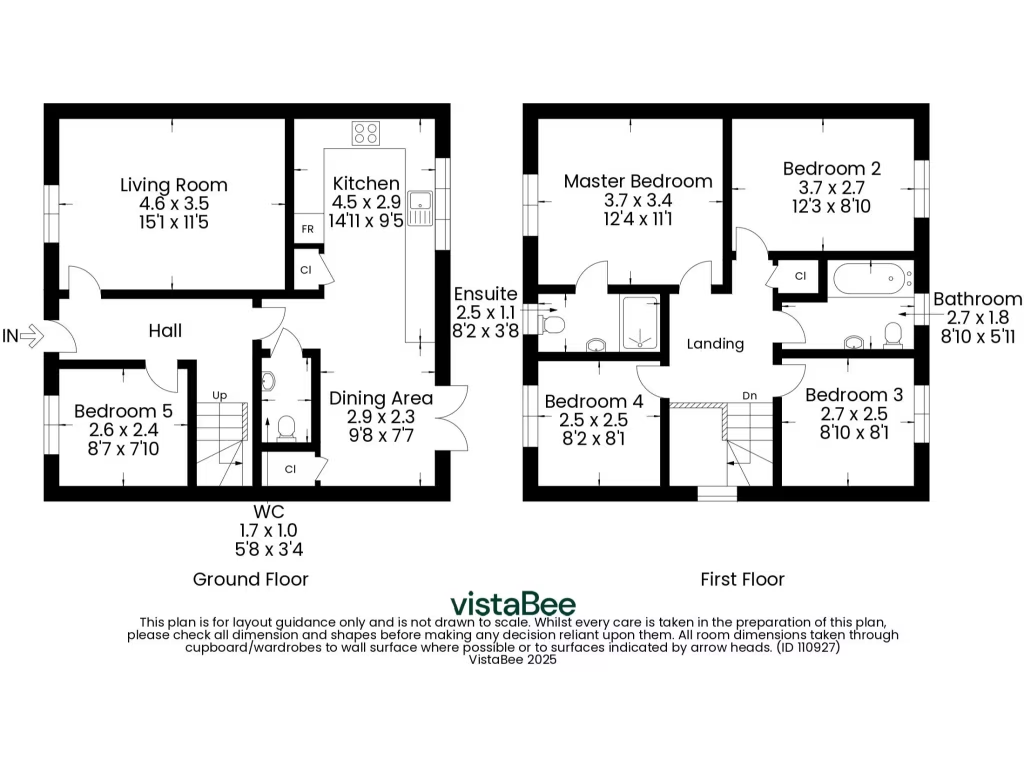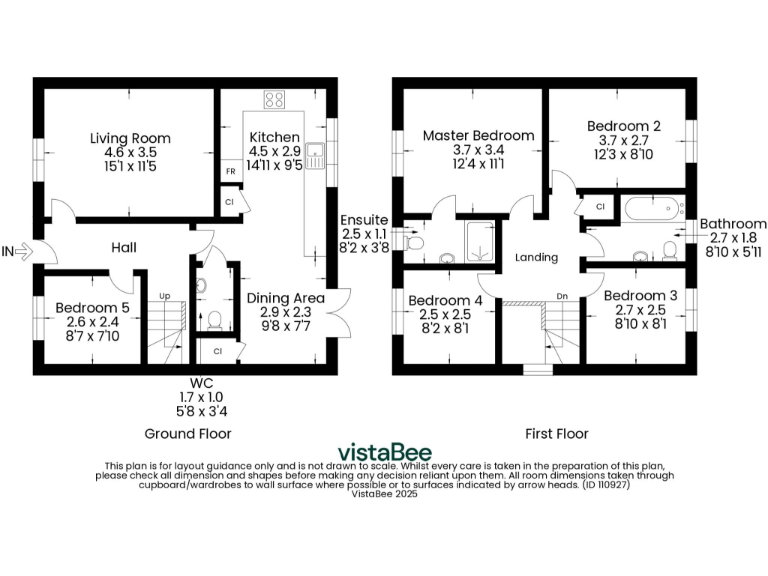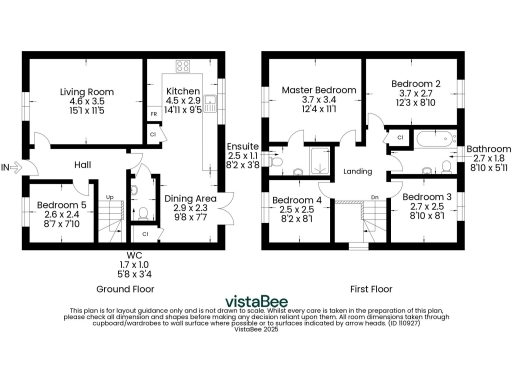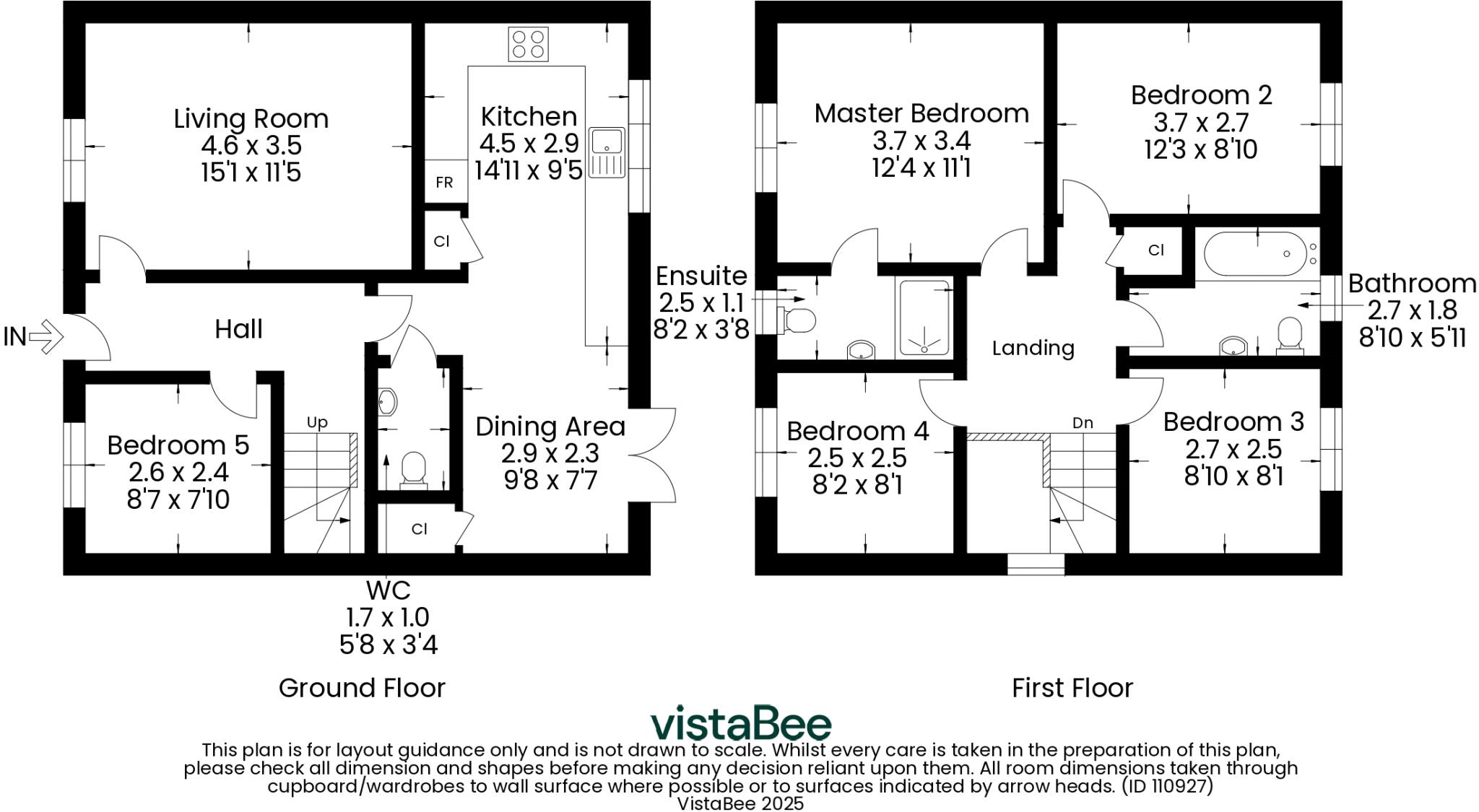Summary - Locomotive Drive, Larkhall, South Lanarkshire, ML9 ML9 2GH
4 bed 3 bath Detached
Contemporary four-bedroom family home with garden, solar panels and two parking spaces.
- Modern detached four-bedroom layout with versatile ground-floor office/bedroom
- Bright kitchen/dining with patio doors to landscaped rear garden
- Solar panels fitted to the rear of the house
- Loft is floored, lit and accessible via ladder
- Two private off-street parking spaces to the rear
- Compact overall size (approx. 930 sq ft) for a four-bed
- Area classed as very deprived; council tax described as expensive
- Good motorway access (M74) for commuting
This contemporary detached house on Locomotive Drive offers practical family living across multiple levels. The ground floor has a flexible fifth bedroom or home office, a downstairs WC and a bright kitchen/dining room that opens to a landscaped rear garden with patio—useful for family meals and outdoor time. The property benefits from solar panels and two private off-street parking spaces to the rear.
Upstairs are four double bedrooms, two with built-in wardrobes and a master en-suite. The loft is floored, lit and has a ladder for straightforward storage or light conversion potential. Additional outdoor storage is provided by two custom-built huts positioned to the side and rear of the garden.
Buyers should note the house is compact for a four-bedroom home at around 930 sq ft, so living and circulation space is tighter than many detached houses. The area is classified as having rural traits but also a high level of local deprivation; council tax is described as expensive. These factors may affect running costs and resale timing, though the good motorway access (M74) supports commuting.
Overall, this property suits families who prioritise a modern layout, outdoor space and solar energy savings but who accept a relatively compact internal footprint and higher local costs. The house is ready to occupy with modest opportunity for light upgrades or loft conversion subject to consents.
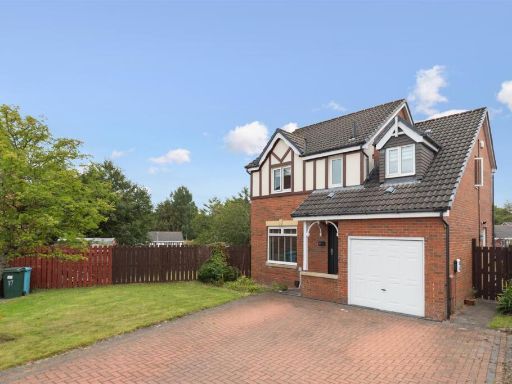 4 bedroom detached house for sale in Aitken Close, Newmains, Wishaw, ML2 — £223,000 • 4 bed • 3 bath • 1062 ft²
4 bedroom detached house for sale in Aitken Close, Newmains, Wishaw, ML2 — £223,000 • 4 bed • 3 bath • 1062 ft²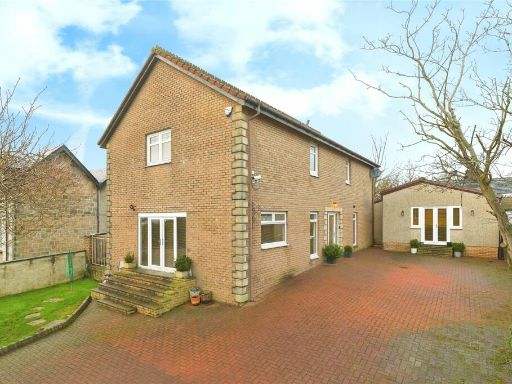 4 bedroom detached house for sale in Summerhill Avenue, Larkhall, South Lanarkshire, ML9 — £350,000 • 4 bed • 3 bath • 1498 ft²
4 bedroom detached house for sale in Summerhill Avenue, Larkhall, South Lanarkshire, ML9 — £350,000 • 4 bed • 3 bath • 1498 ft²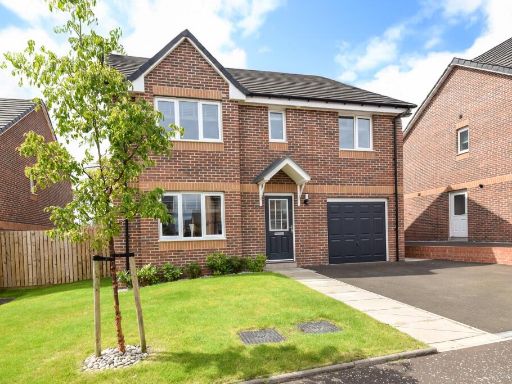 4 bedroom detached house for sale in Rocket Crescent, Larkhall, ML9 — £299,995 • 4 bed • 4 bath • 1022 ft²
4 bedroom detached house for sale in Rocket Crescent, Larkhall, ML9 — £299,995 • 4 bed • 4 bath • 1022 ft²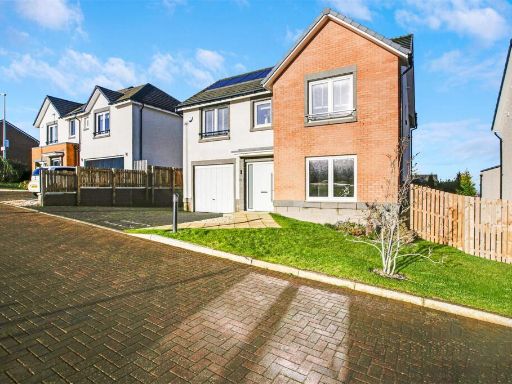 4 bedroom detached house for sale in Corpach Place, Hamilton, South Lanarkshire, ML3 — £340,000 • 4 bed • 3 bath
4 bedroom detached house for sale in Corpach Place, Hamilton, South Lanarkshire, ML3 — £340,000 • 4 bed • 3 bath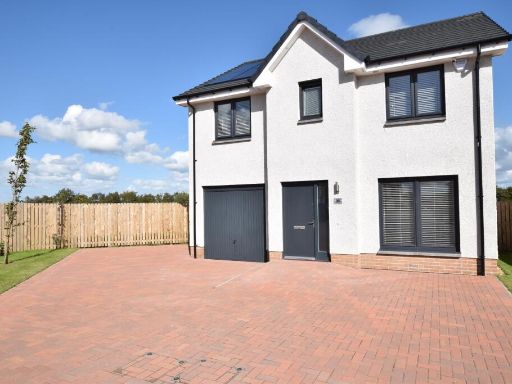 4 bedroom detached house for sale in Simpson Drive, Larkhall, ML9 — £269,995 • 4 bed • 3 bath • 1149 ft²
4 bedroom detached house for sale in Simpson Drive, Larkhall, ML9 — £269,995 • 4 bed • 3 bath • 1149 ft²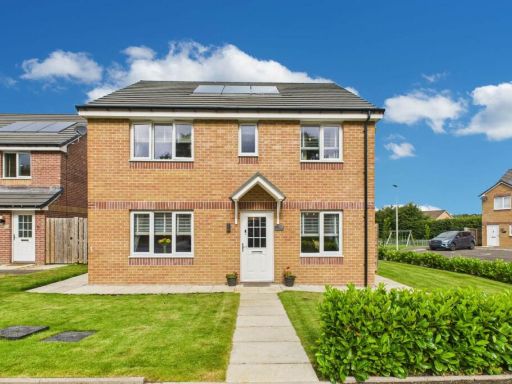 4 bedroom detached house for sale in Cullen Crescent, Carluke, ML8 — £275,000 • 4 bed • 2 bath • 1249 ft²
4 bedroom detached house for sale in Cullen Crescent, Carluke, ML8 — £275,000 • 4 bed • 2 bath • 1249 ft²