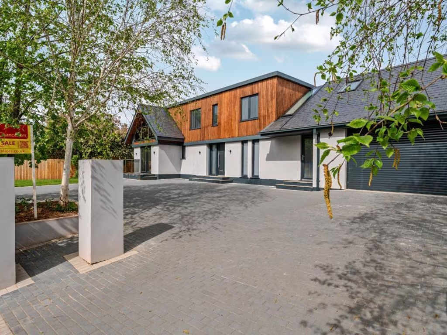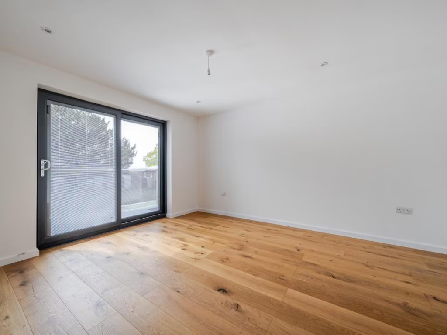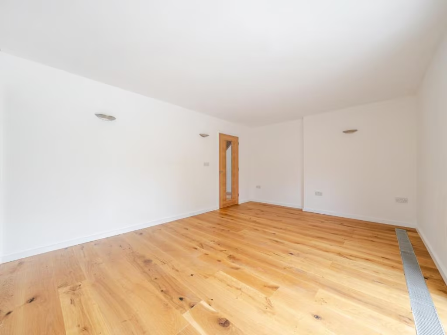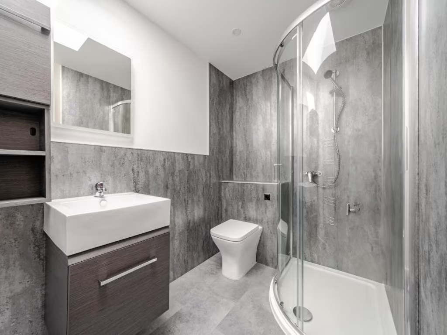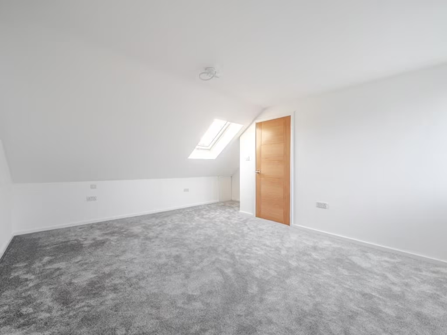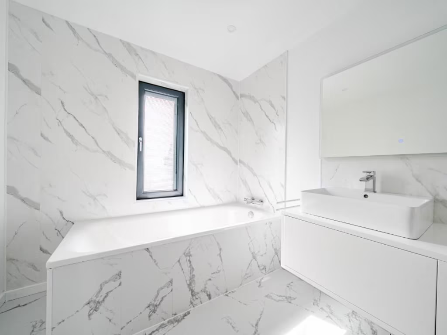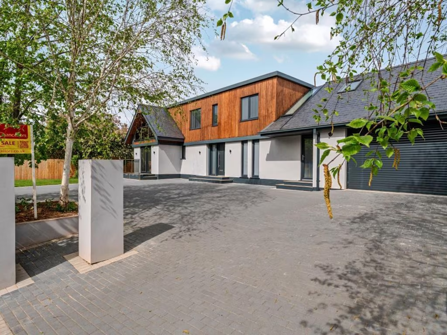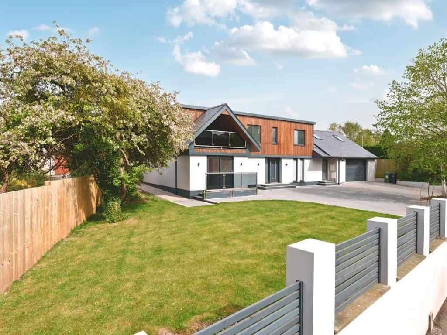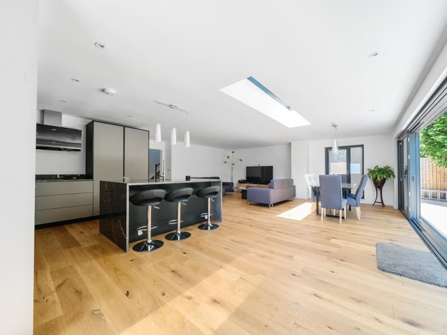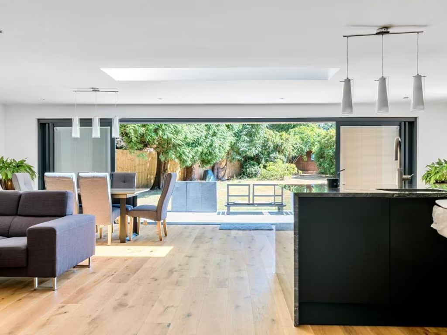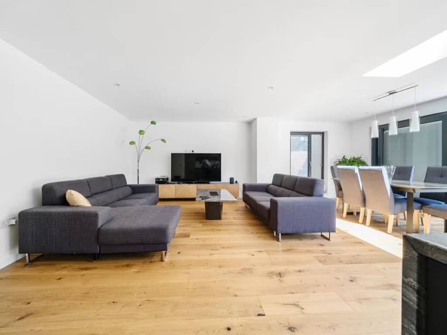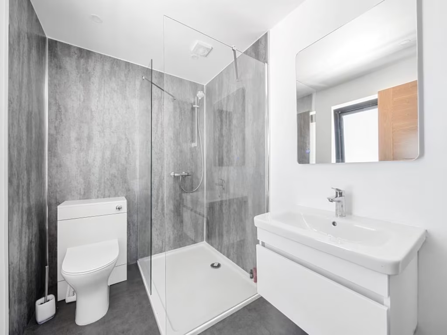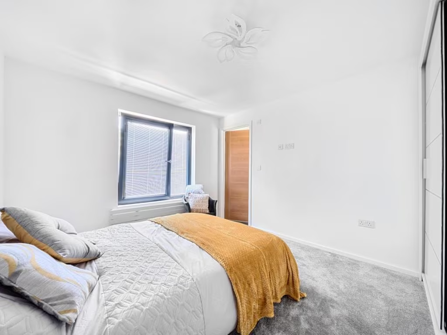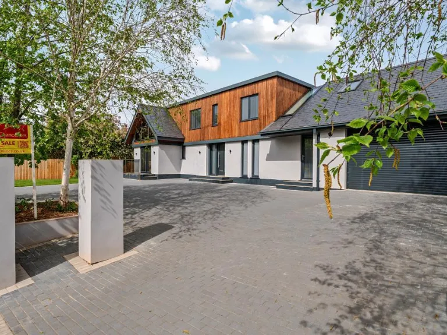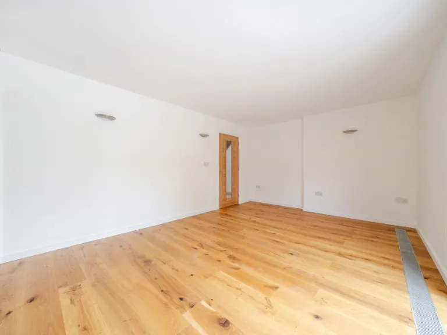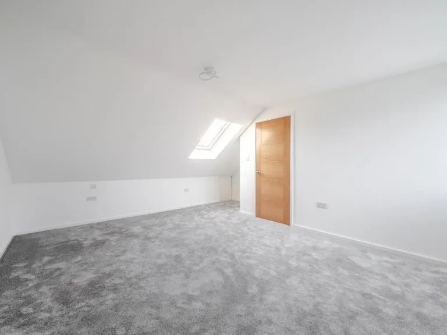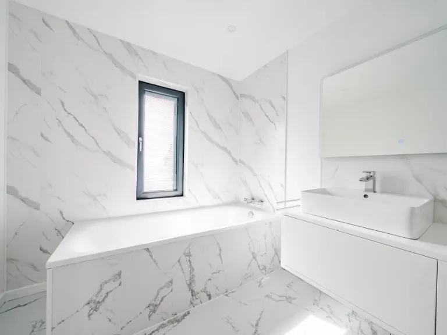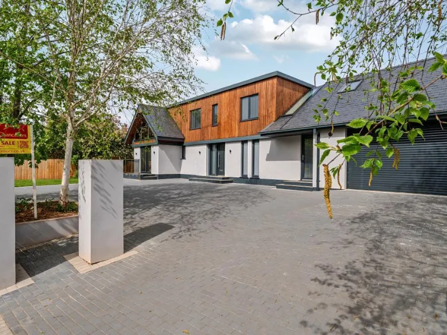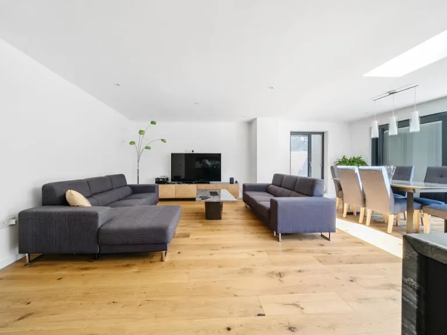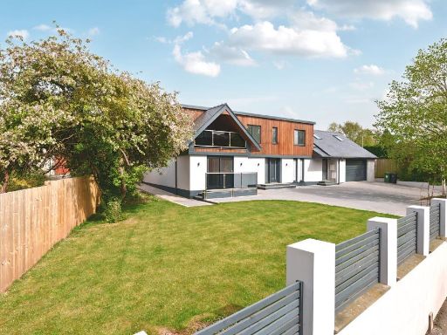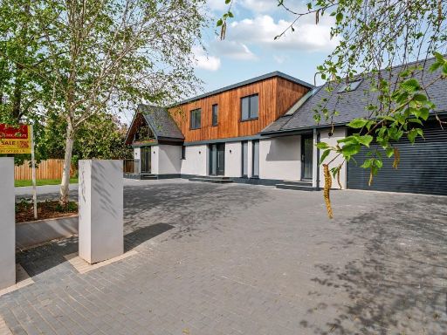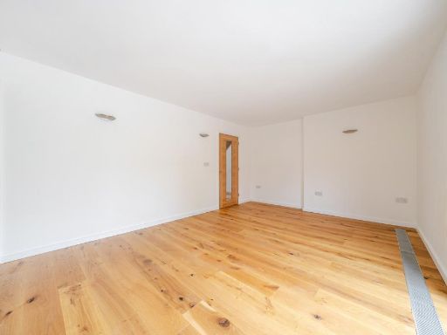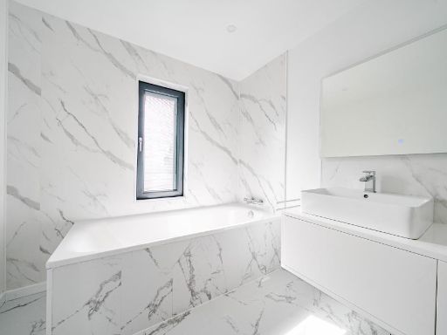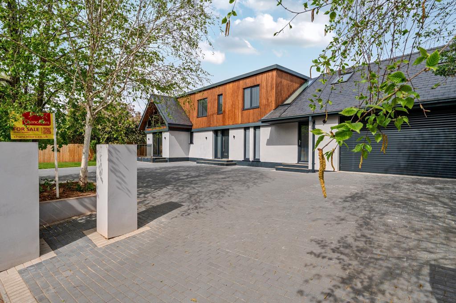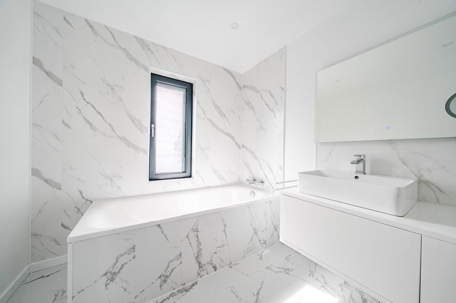Summary - Venns Lane, Hereford, HR1 HR1 1DT
5 bed 6 bath Detached
Large renovated family home with annex potential near Hereford amenities.
Five double bedrooms with four en-suites and separate family bathroom
Large open-plan kitchen/family room with underfloor heating and retractable doors
Potential to create one-bedroom annex—plumbing and electrics for kitchenette present
Double garage plus driveway parking for multiple cars
Landscaped, private garden with summer house and full-width porcelain terrace
Recently extended and fully renovated to a high standard throughout
Built c.1900–1929; cavity walls assumed uninsulated—may need insulation work
Council tax band above average; consider ongoing running costs
This extended five-bedroom detached house on Venns Lane combines contemporary styling with generous, flexible living spaces across 3,346 sq ft. Recently renovated to a high standard, the property offers four en-suite bedrooms plus a family bathroom, an airy kitchen/family room with retractable patio doors, and underfloor heating across the ground floor. The landscaped garden and summer house create a private, tranquil outdoor space just two miles from Hereford city centre.
Practical features include a double garage, plentiful off-road parking for multiple cars, and a laundry room. The lower ground/ground-floor layout offers clear scope to create a self-contained one-bedroom annex — plumbing and electrics for a kitchenette are already in place and internal garage access is provided. The principal suite includes a sheltered balcony with views towards Hereford and several bedrooms include en-suite facilities, supporting multigenerational living or rental potential.
Buyers should note some material facts: the house was built c.1900–1929 and the cavity walls are assumed to have no insulation, which may affect long-term running costs despite modern heating. Council tax is above average. While recently remodelled and finished to a high standard, any purchaser wanting guaranteed efficiency improvements should factor possible wall insulation work into budgets.
This home suits families seeking space and easy access to local schools and amenities, or purchasers wanting a high-quality principal residence with ancillary accommodation potential. Its position within easy reach of the hospital, train station and Hereford centre makes daily life convenient while preserving a sense of privacy and green outlook.
 5 bedroom detached house for sale in Venns Lane, Hereford, HR1 1DT, HR1 — £849,950 • 5 bed • 5 bath • 3324 ft²
5 bedroom detached house for sale in Venns Lane, Hereford, HR1 1DT, HR1 — £849,950 • 5 bed • 5 bath • 3324 ft²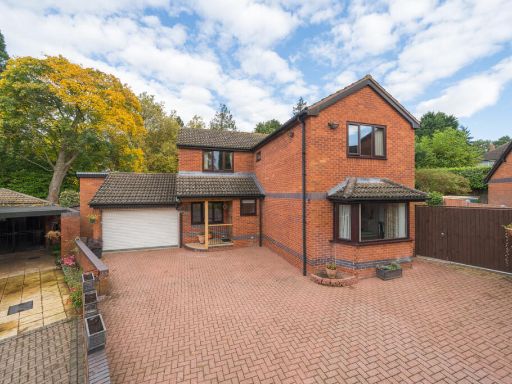 4 bedroom detached house for sale in Penn Grove Road, Hereford, HR1 — £670,000 • 4 bed • 2 bath • 2027 ft²
4 bedroom detached house for sale in Penn Grove Road, Hereford, HR1 — £670,000 • 4 bed • 2 bath • 2027 ft²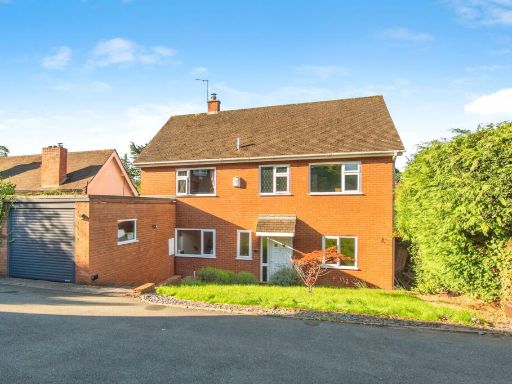 4 bedroom detached house for sale in Aylestone Drive, Hereford, HR1 1HT, HR1 — £525,000 • 4 bed • 1 bath • 2385 ft²
4 bedroom detached house for sale in Aylestone Drive, Hereford, HR1 1HT, HR1 — £525,000 • 4 bed • 1 bath • 2385 ft²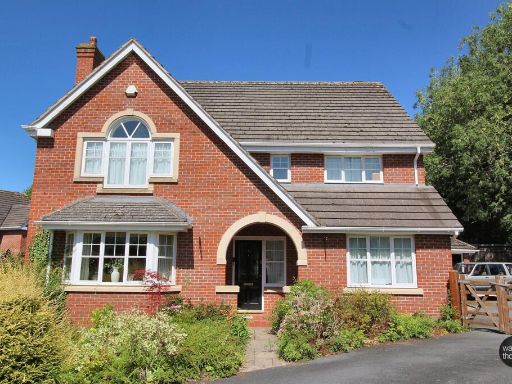 5 bedroom detached house for sale in Clarksons Lane, Hereford, HR1 — £600,000 • 5 bed • 3 bath • 2549 ft²
5 bedroom detached house for sale in Clarksons Lane, Hereford, HR1 — £600,000 • 5 bed • 3 bath • 2549 ft²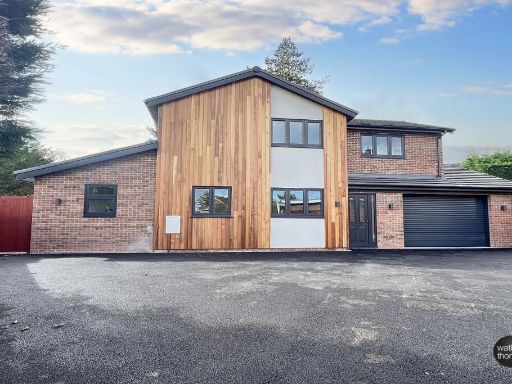 5 bedroom detached house for sale in Ainslie Close, Hereford, HR1 — £625,000 • 5 bed • 2 bath • 2124 ft²
5 bedroom detached house for sale in Ainslie Close, Hereford, HR1 — £625,000 • 5 bed • 2 bath • 2124 ft²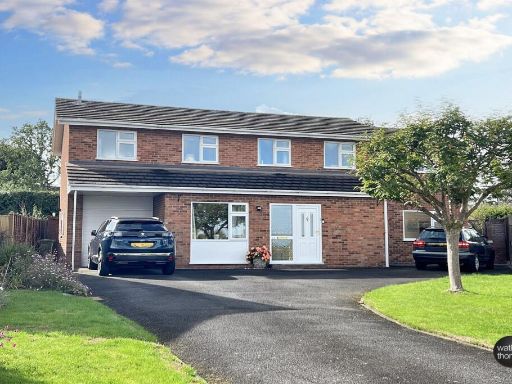 4 bedroom detached house for sale in Loder Drive, Aylestone Hill, Hereford, HR1 — £565,000 • 4 bed • 3 bath • 1845 ft²
4 bedroom detached house for sale in Loder Drive, Aylestone Hill, Hereford, HR1 — £565,000 • 4 bed • 3 bath • 1845 ft²
