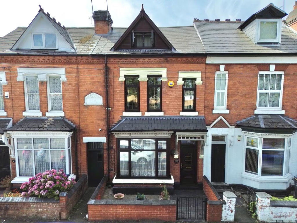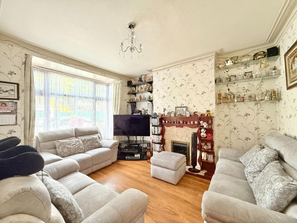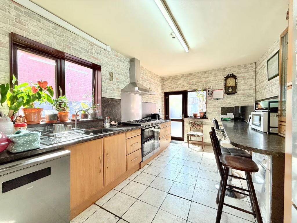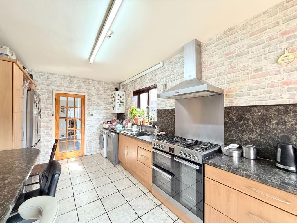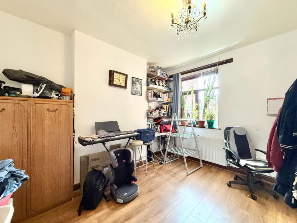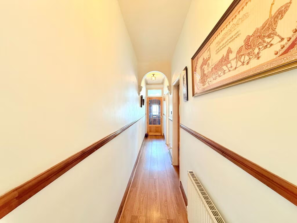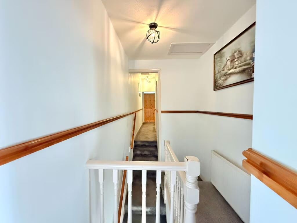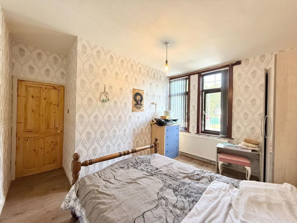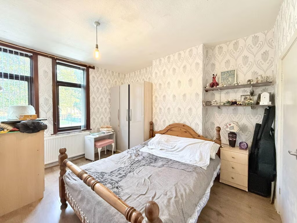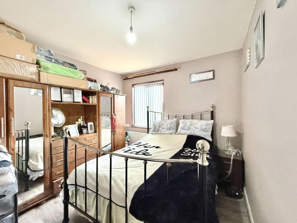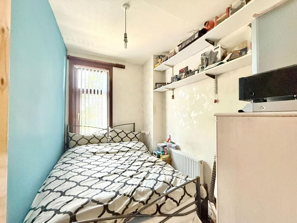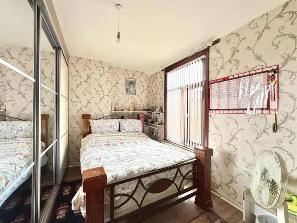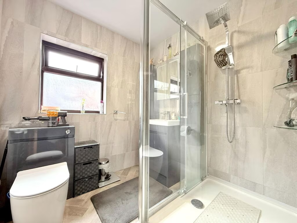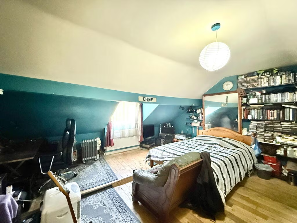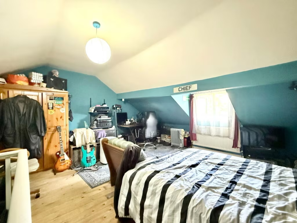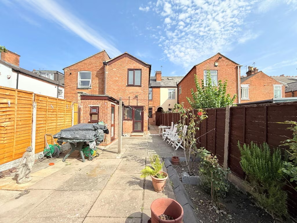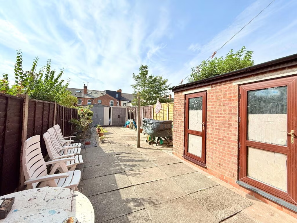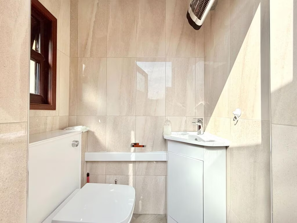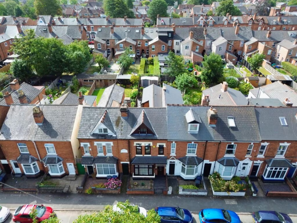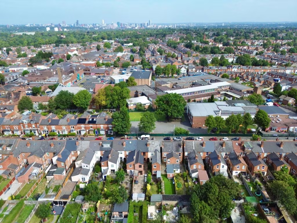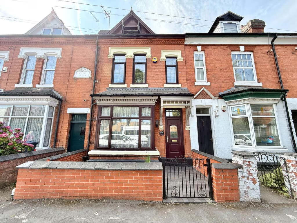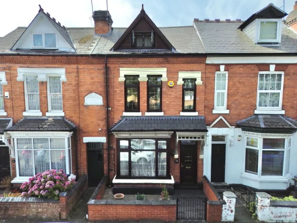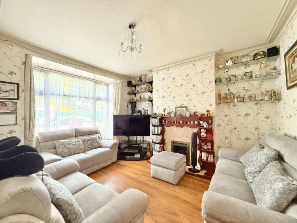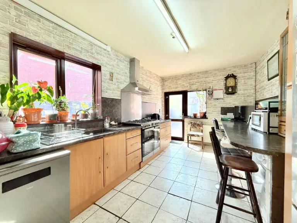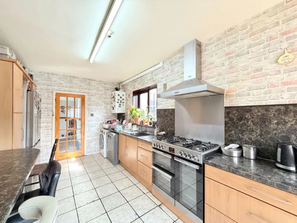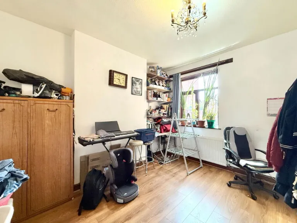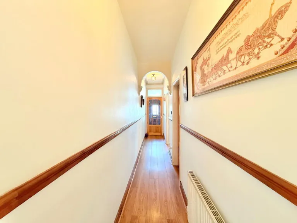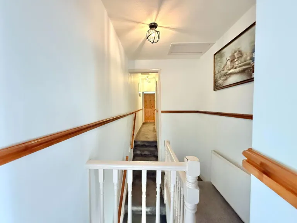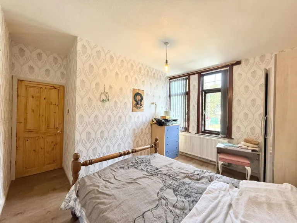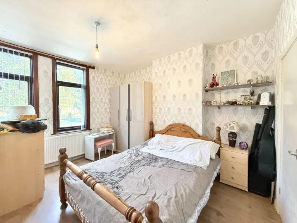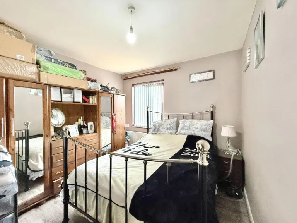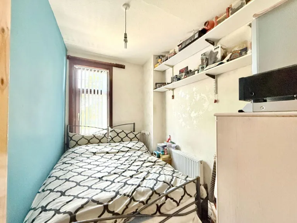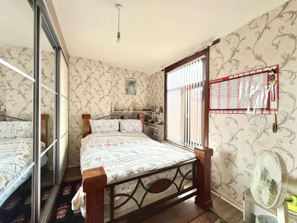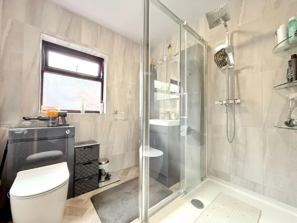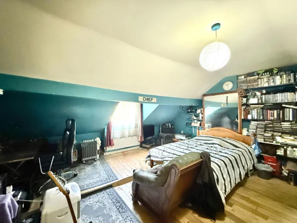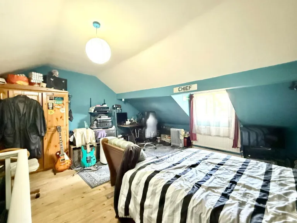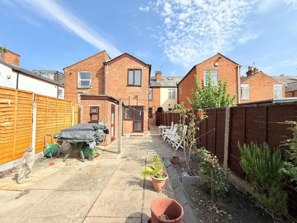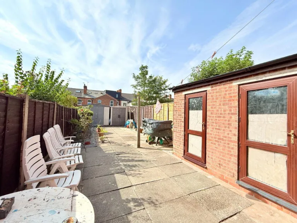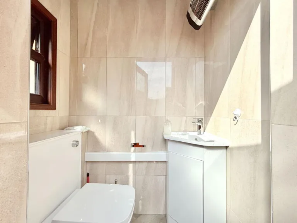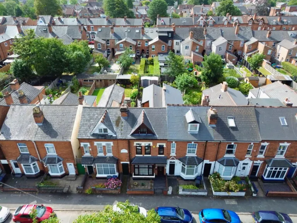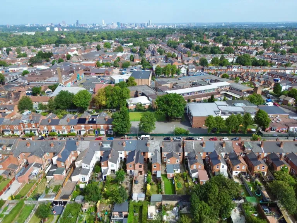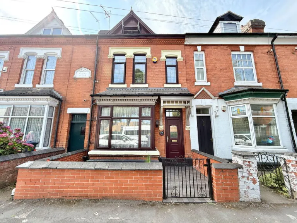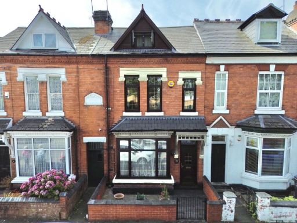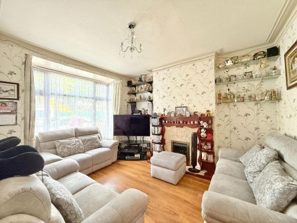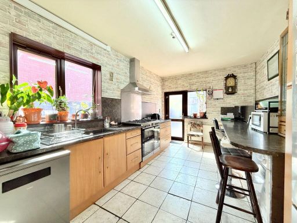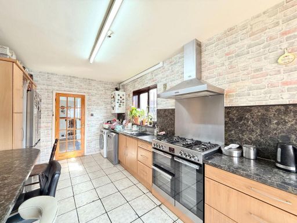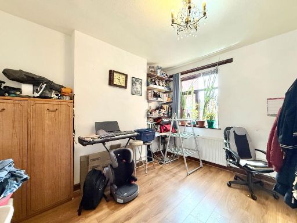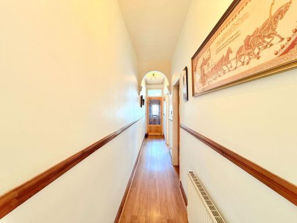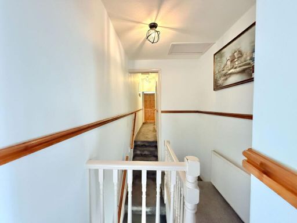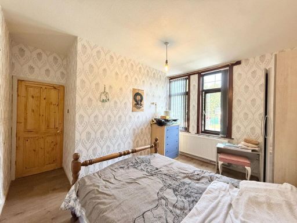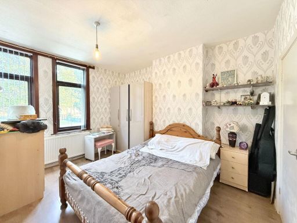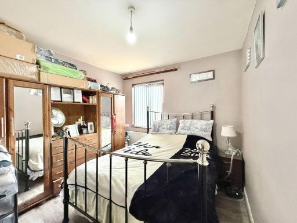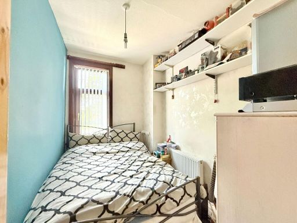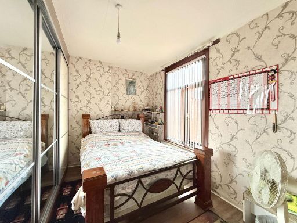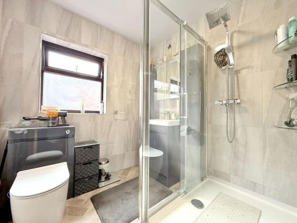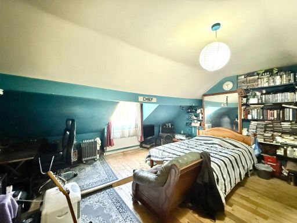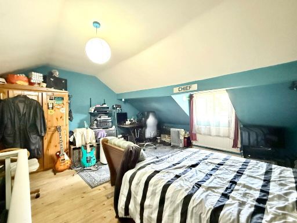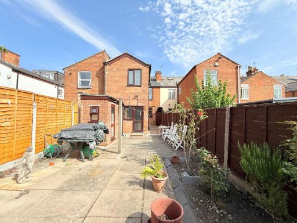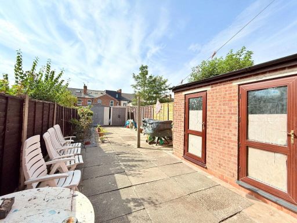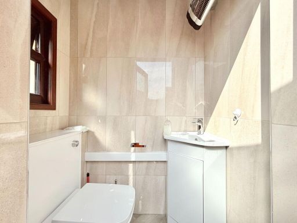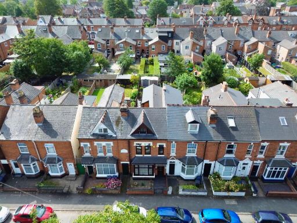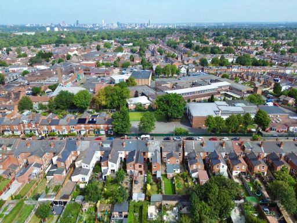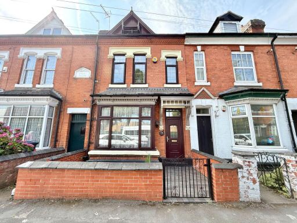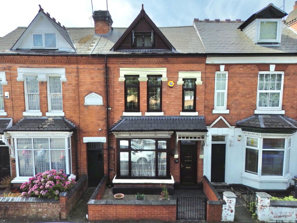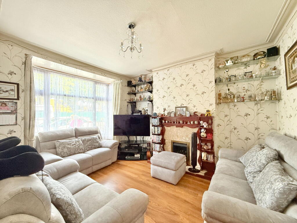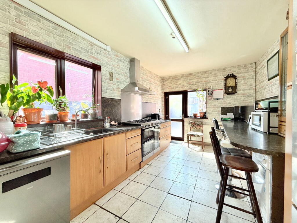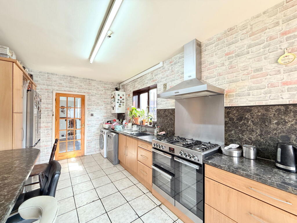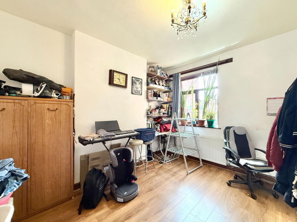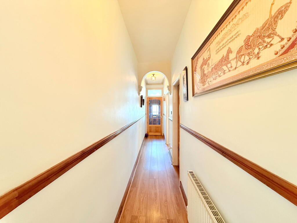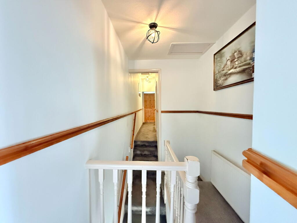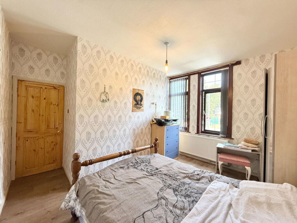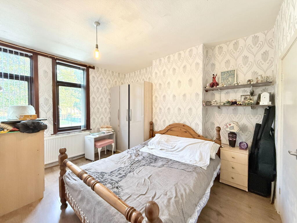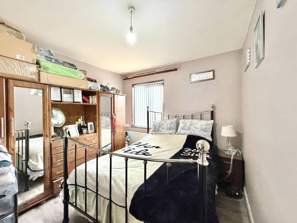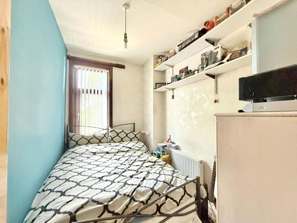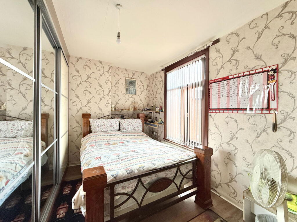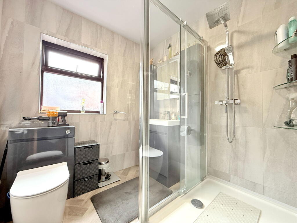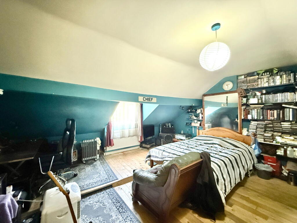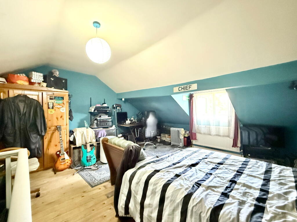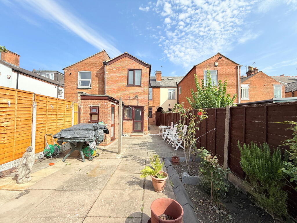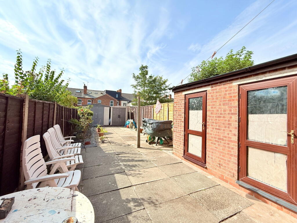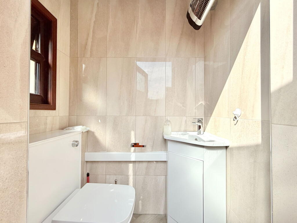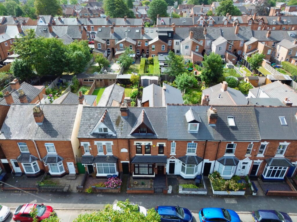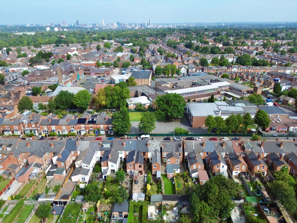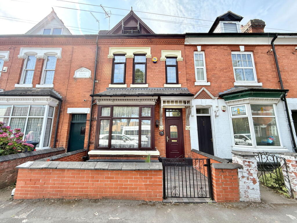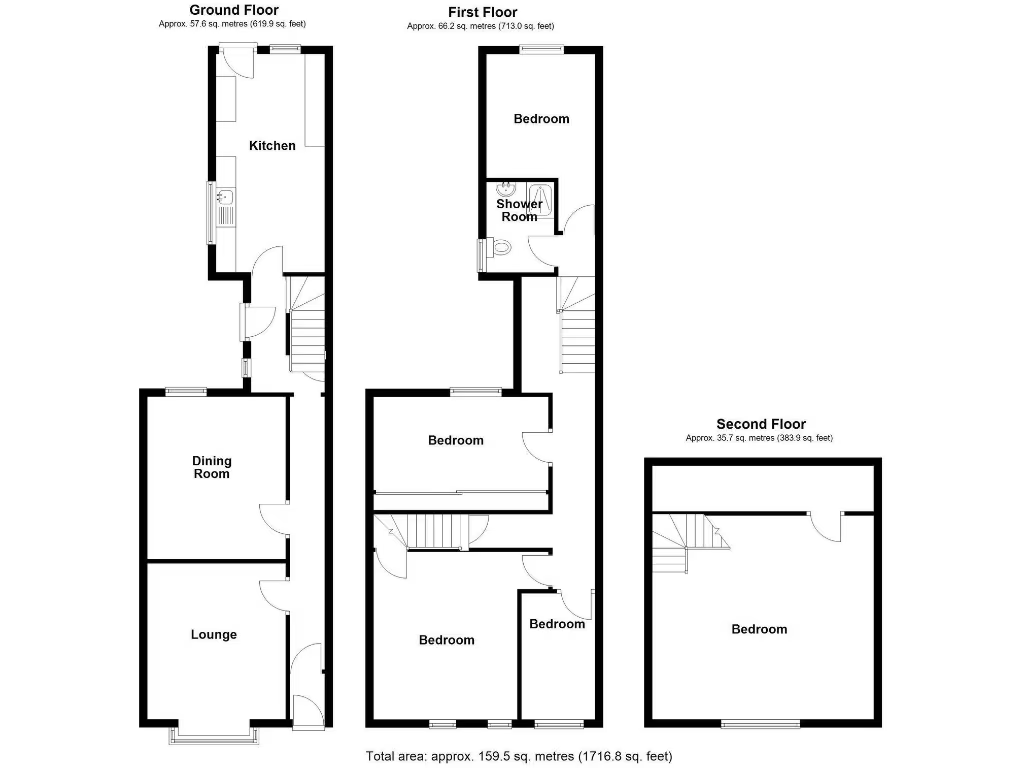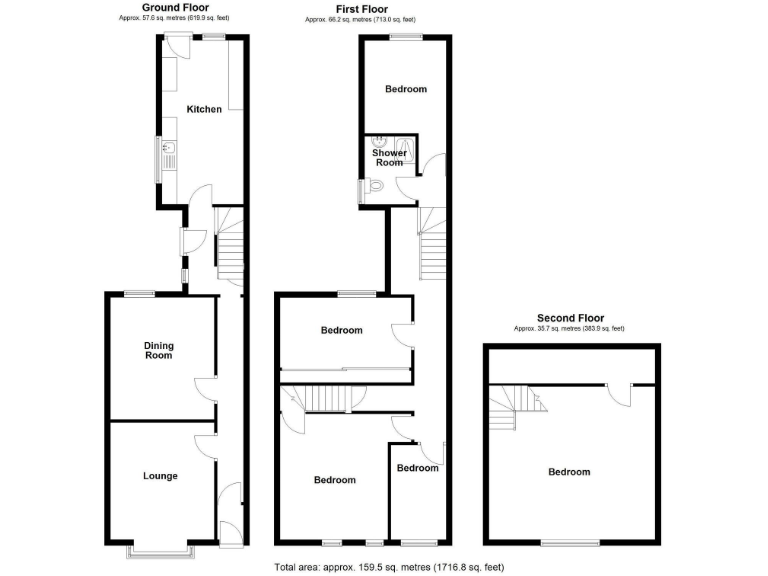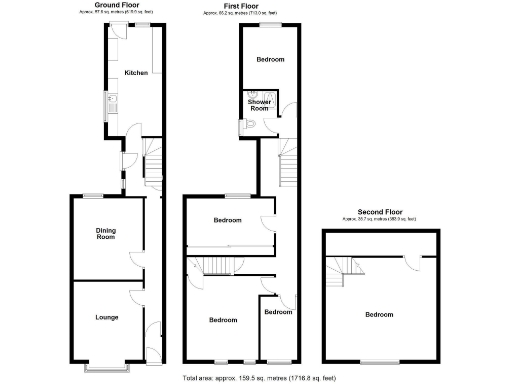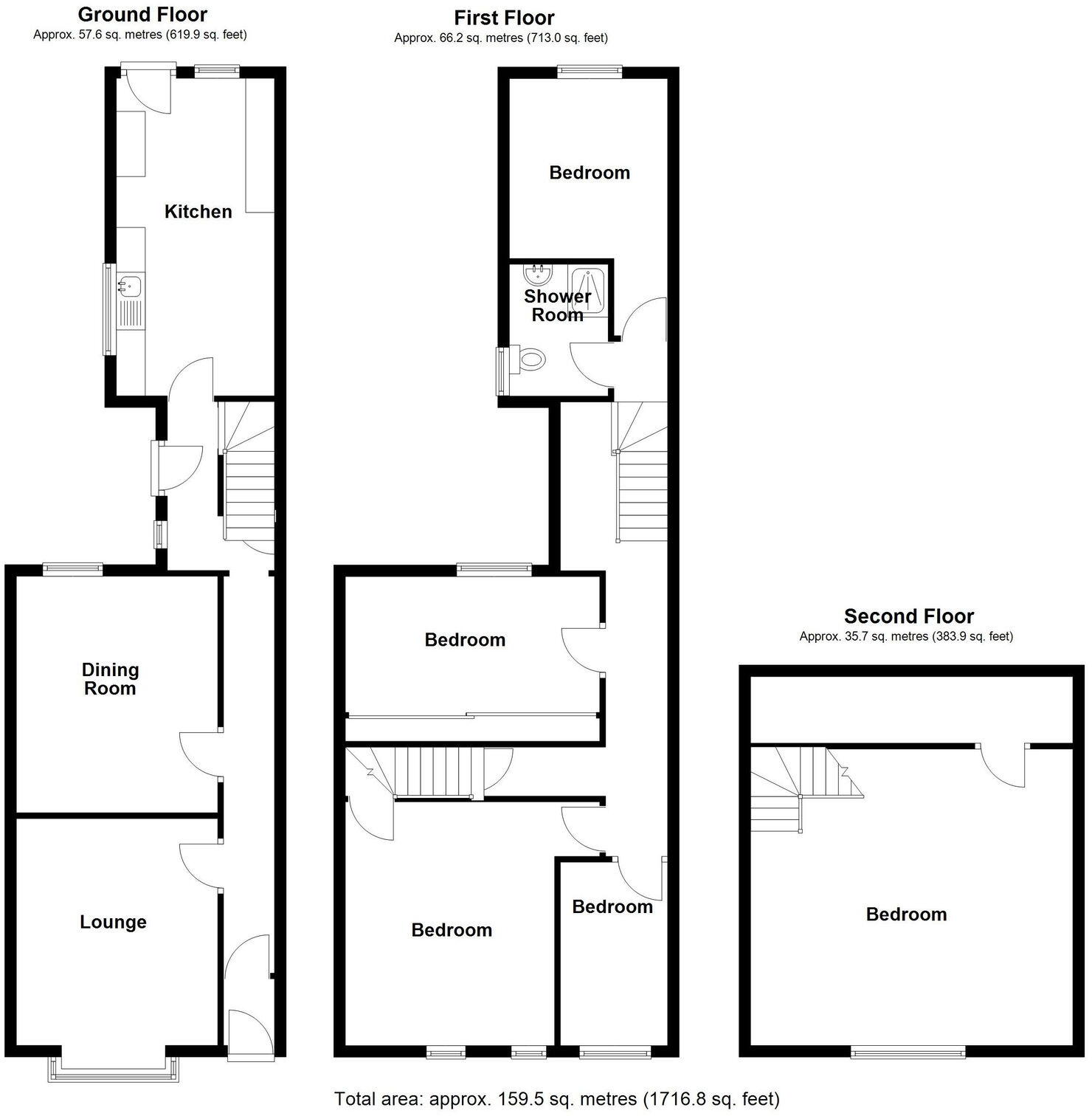Summary - Drayton Road, Kings Heath B14 7LR
5 bed 1 bath Terraced
Large family layout with loft bedroom and low-maintenance sunny garden.
- Five bedrooms over three floors including large loft bedroom
- Two reception rooms plus large breakfast kitchen with range space
- Southerly-facing low-maintenance paved rear garden with outbuilding
- Modern shower room; single bathroom only for five bedrooms
- Gas central heating with newer Worcester boiler and double glazing
- Solid brick construction (likely no cavity insulation) — consider upgrades
- Small plot and mid-terrace location; on-street outlook both front and back
- Area has above-average crime and some local deprivation indicators
This well-proportioned five-bedroom Victorian terrace on Drayton Road offers generous, flexible family accommodation across three floors. High ceilings, a front bay reception, separate dining/family room and a large breakfast kitchen give practical living space for families and sharers. The loft bedroom is a notable extra and the southerly rear garden is paved for low maintenance.
The house retains period character — bay window, decorative archway and original features — but will suit buyers who appreciate sensible updating rather than a fully modern refit. The shower room and kitchen are in good order, and mains gas central heating with a modern Worcester boiler is installed. A brick outbuilding with a gardener’s WC and storage adds everyday convenience.
Practical points to note: the plot is small and mid-terrace, with solid brick walls likely without cavity insulation; energy improvements may be possible. There is a single shower room for five bedrooms and the area has above-average crime statistics and some local deprivation indicators. Freehold title is stated but buyers should verify with their solicitor. Overall this is a spacious period family home with scope to modernise and add value in a commuter-friendly part of Kings Heath.
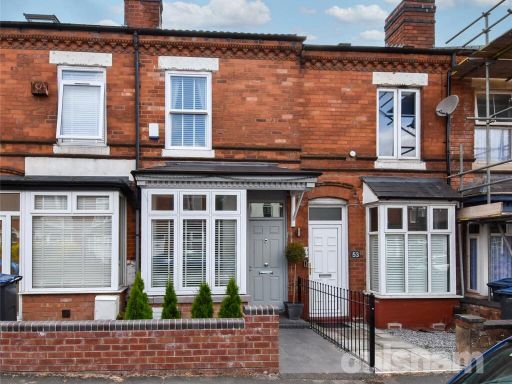 3 bedroom terraced house for sale in York Road, Kings Heath, Birmingham, West Midlands, B14 — £365,000 • 3 bed • 1 bath
3 bedroom terraced house for sale in York Road, Kings Heath, Birmingham, West Midlands, B14 — £365,000 • 3 bed • 1 bath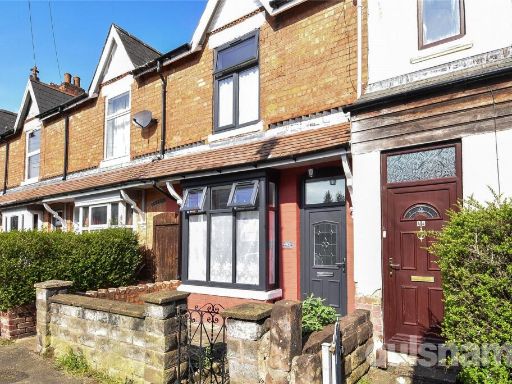 3 bedroom terraced house for sale in Waterloo Road, Kings Heath, Birmingham, West Midlands, B14 — £300,000 • 3 bed • 1 bath • 851 ft²
3 bedroom terraced house for sale in Waterloo Road, Kings Heath, Birmingham, West Midlands, B14 — £300,000 • 3 bed • 1 bath • 851 ft²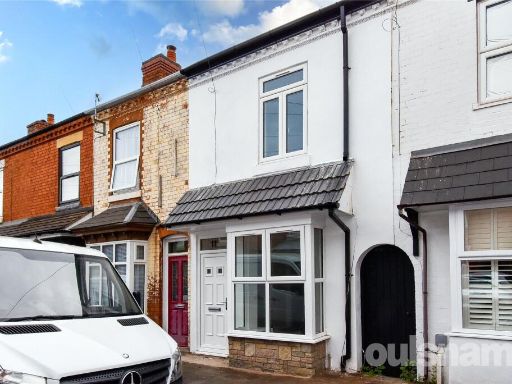 3 bedroom terraced house for sale in Fairfield Road, Kings Heath, Birmingham, B14 — £295,000 • 3 bed • 1 bath • 776 ft²
3 bedroom terraced house for sale in Fairfield Road, Kings Heath, Birmingham, B14 — £295,000 • 3 bed • 1 bath • 776 ft²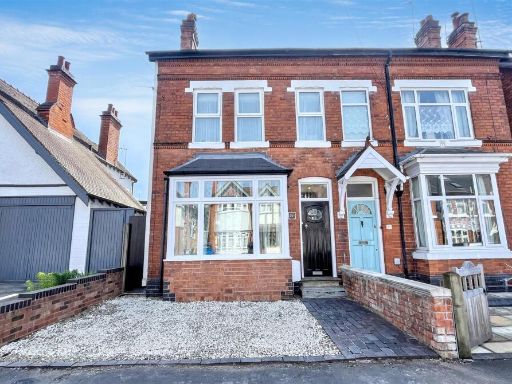 3 bedroom semi-detached house for sale in All Saints Road, Kings Heath, B14 — £425,000 • 3 bed • 1 bath • 1260 ft²
3 bedroom semi-detached house for sale in All Saints Road, Kings Heath, B14 — £425,000 • 3 bed • 1 bath • 1260 ft²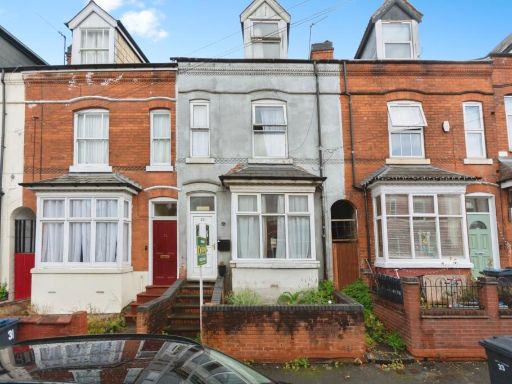 5 bedroom terraced house for sale in Station Road, Kings Heath, Birmingham, West Midlands, B14 — £390,000 • 5 bed • 2 bath • 1254 ft²
5 bedroom terraced house for sale in Station Road, Kings Heath, Birmingham, West Midlands, B14 — £390,000 • 5 bed • 2 bath • 1254 ft²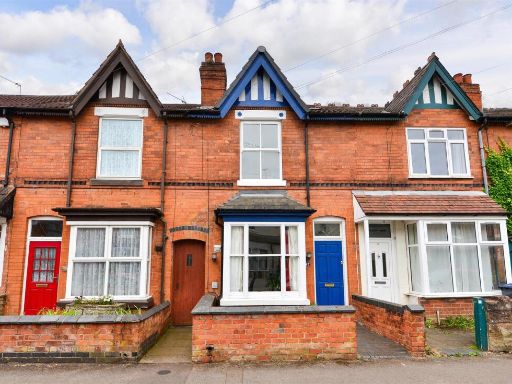 3 bedroom terraced house for sale in Waterloo Road, Kings Heath, Birmingham, B14 — £325,000 • 3 bed • 1 bath • 1151 ft²
3 bedroom terraced house for sale in Waterloo Road, Kings Heath, Birmingham, B14 — £325,000 • 3 bed • 1 bath • 1151 ft²