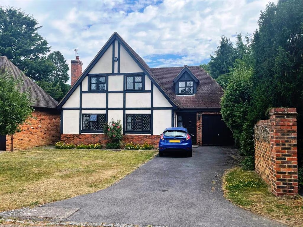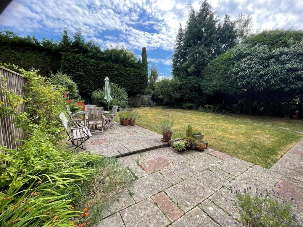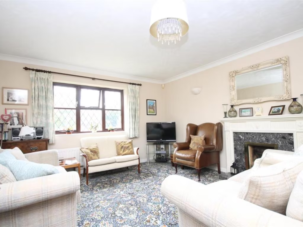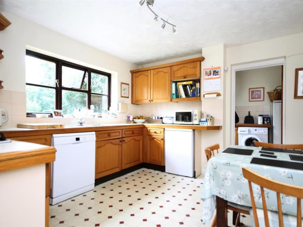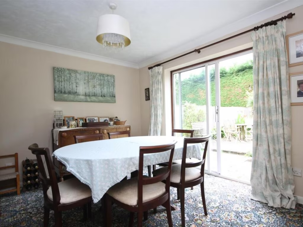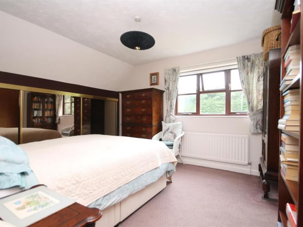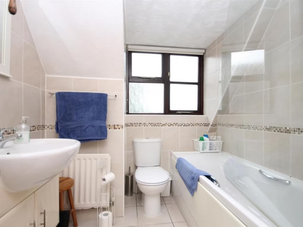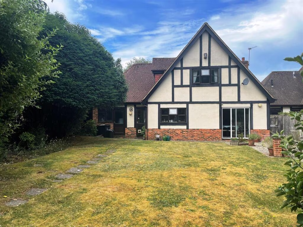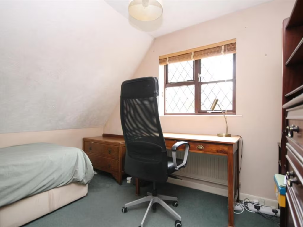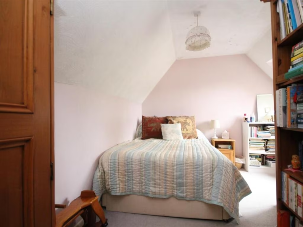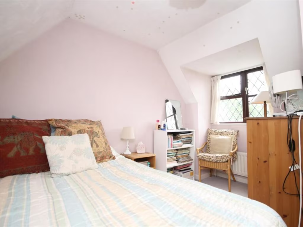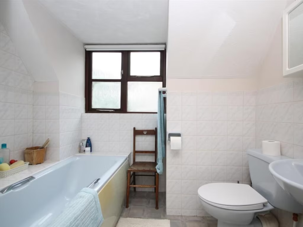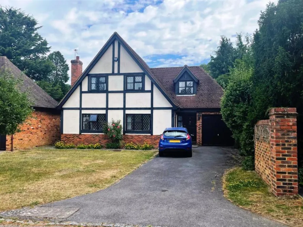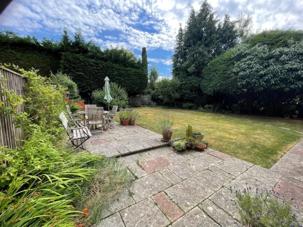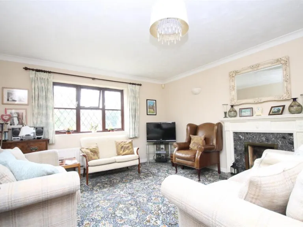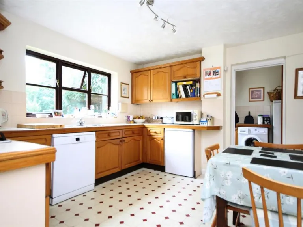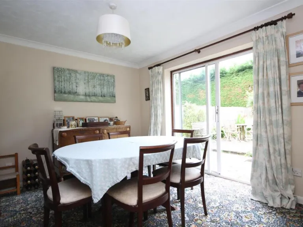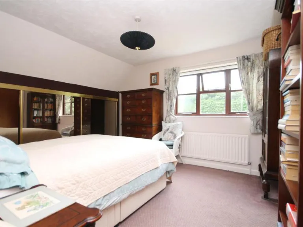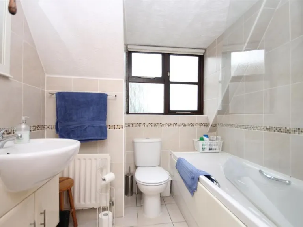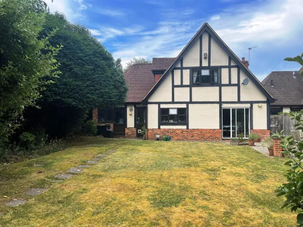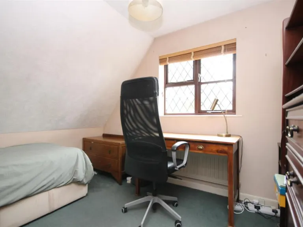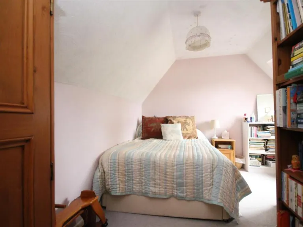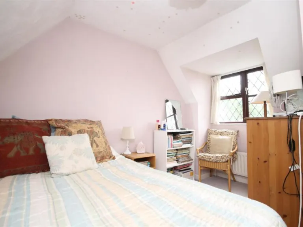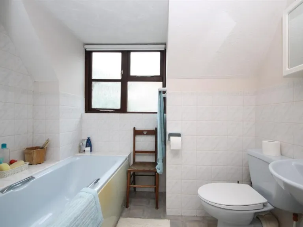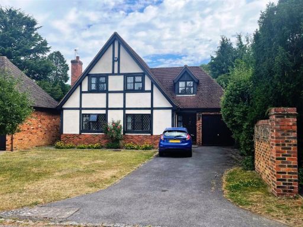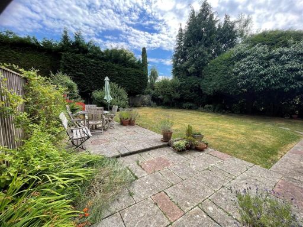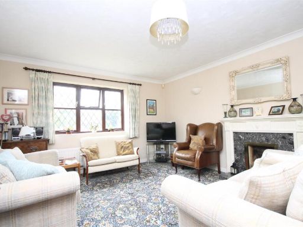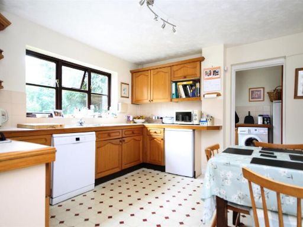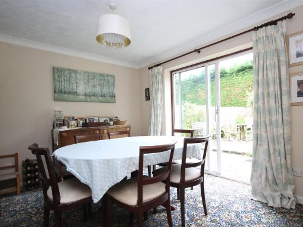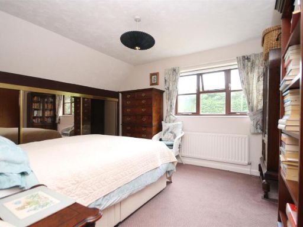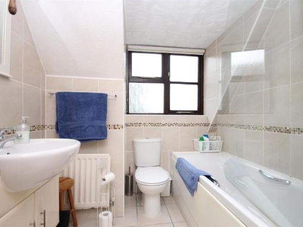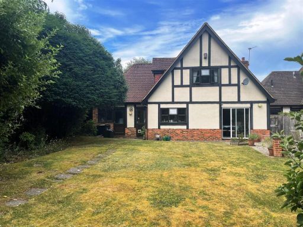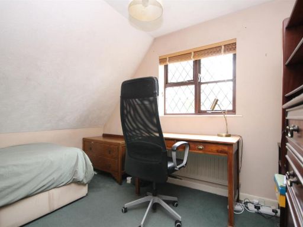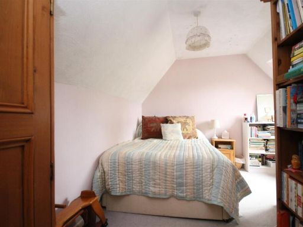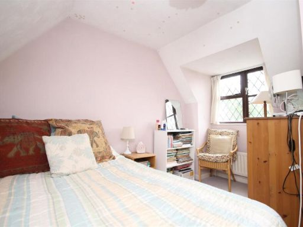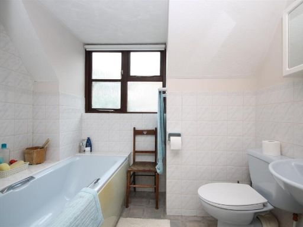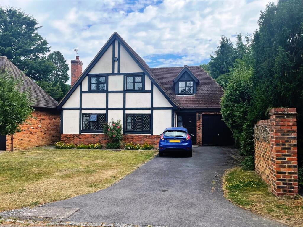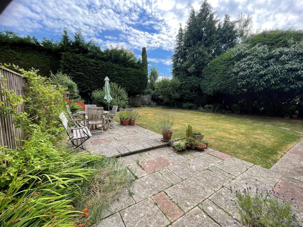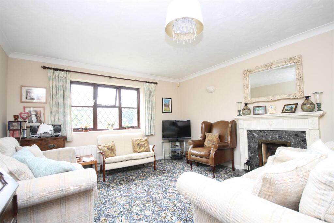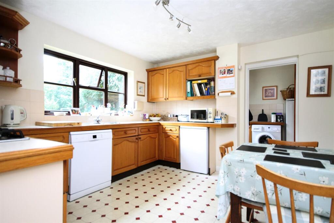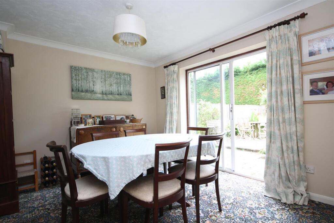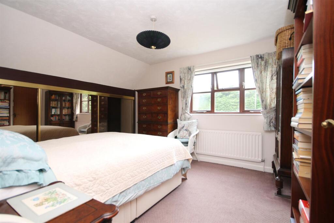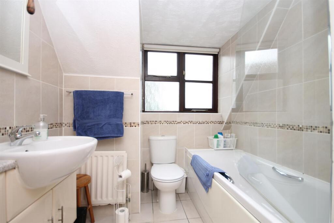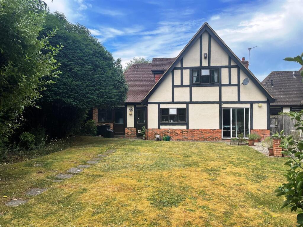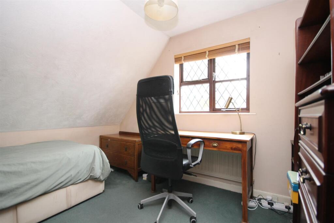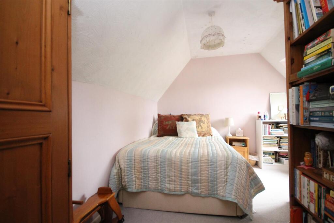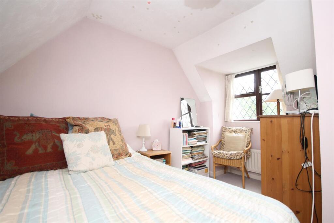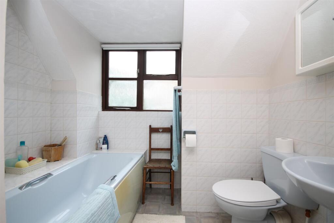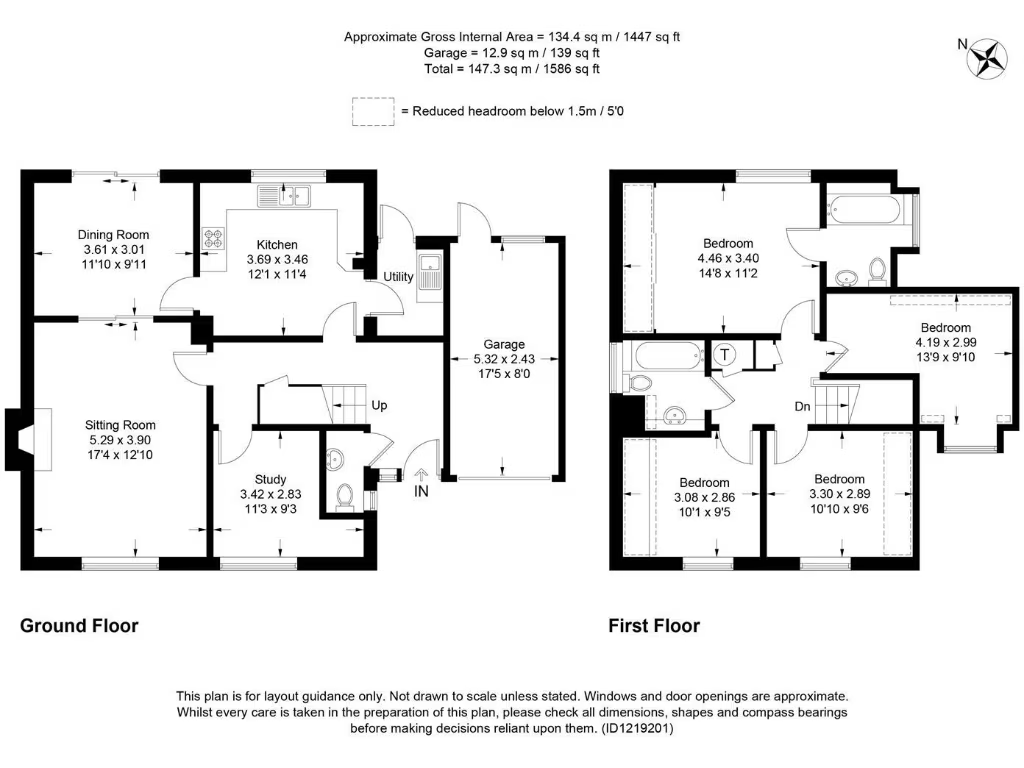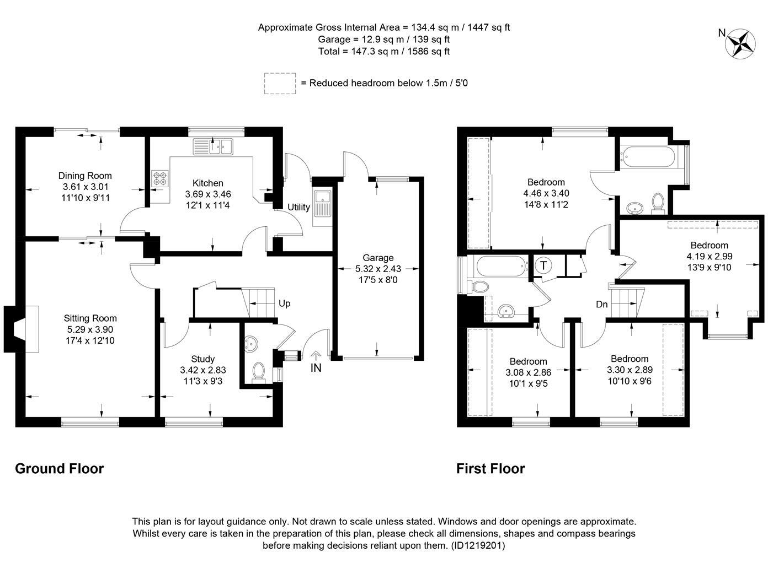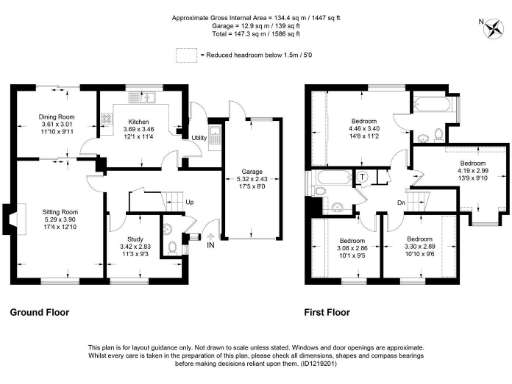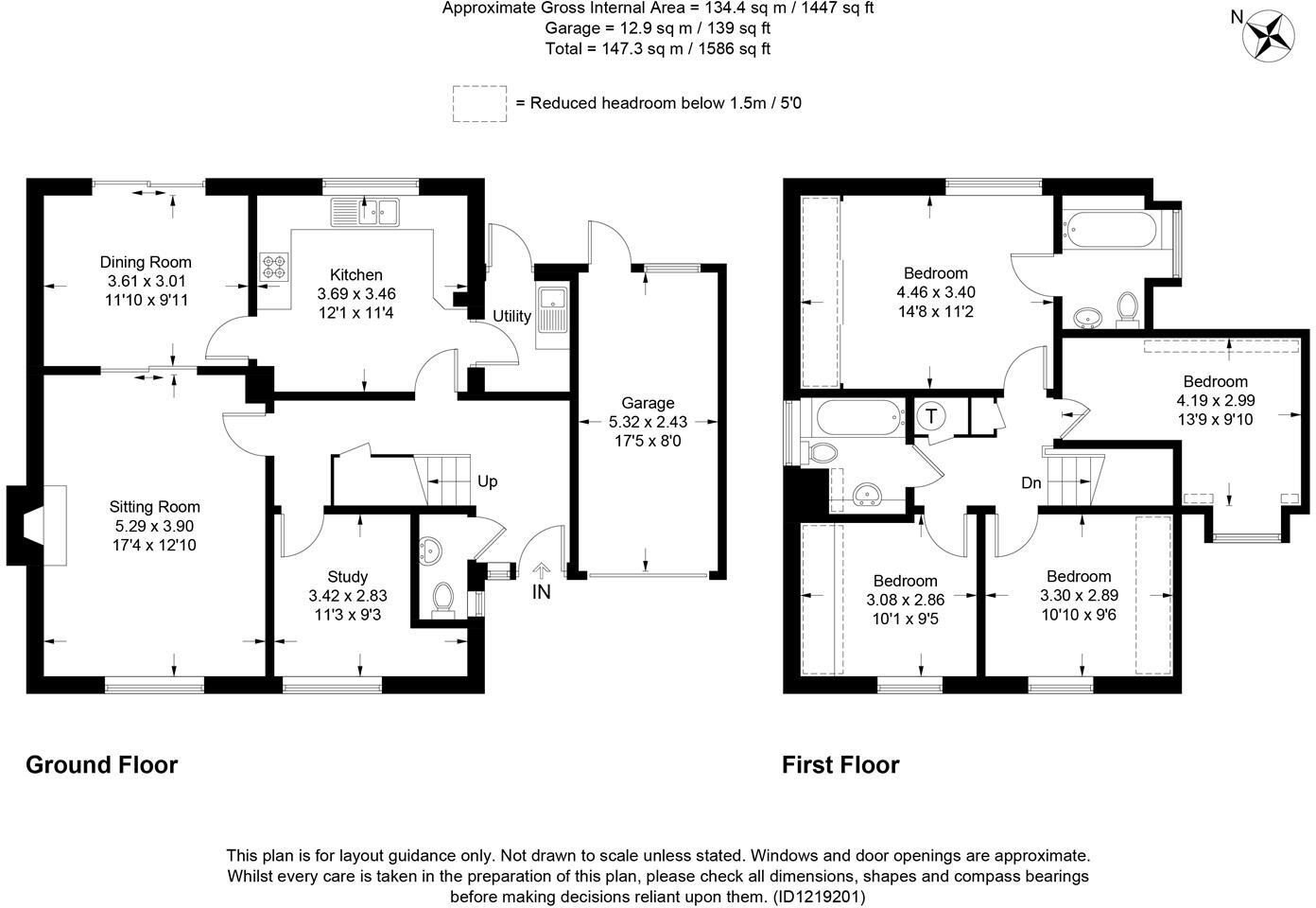Summary - 2 PARKLANDS BOOKHAM LEATHERHEAD KT23 3NB
4 bed 2 bath House
Spacious four-bedroom house with private garden near Bookham station and common.
Four bedrooms including principal with en‑suite
Three reception rooms plus separate study for home working
Secluded rear garden with patio and mature planting
Driveway parking and attached single garage with gated side access
Easy walk to Bookham Common, station and local schools
Built 1983–1990; Tudor-style exterior but interiors may need updating
Double glazing present; installation dates unknown
Council tax banding is quite expensive — factor ongoing costs
Set at the end of a quiet cul-de-sac in Parklands, this four-bedroom detached house offers straightforward family living with scope to personalise. The home benefits from a bright living room linking to a separate dining room, a study for home-working, and a practical kitchen with adjoining utility room. The principal bedroom includes an en-suite; three further bedrooms and a family bathroom complete the first floor.
Outside, the secluded rear garden, paved patio and mature planting create a private space for children and entertaining. Driveway parking and an attached single garage provide useful storage and vehicle space. The property sits within easy walking distance of Bookham Common and the station, and local schools—making daily routines simple for families.
Built in the 1980s with a Tudor-style façade, the house has characterful external detailing but is offered with scope for updating internally. Double glazing is present, though installation dates are unknown, and the property may benefit from modernising to reflect contemporary tastes. Council tax is relatively high and should be factored into running costs.
This freehold home will suit buyers seeking a well-sized family plot in a very affluent, low-crime area with fast broadband and good transport links. Those looking for a turnkey, fully modern interior should be aware there is opportunity — and cost — in renovation to achieve that finish.
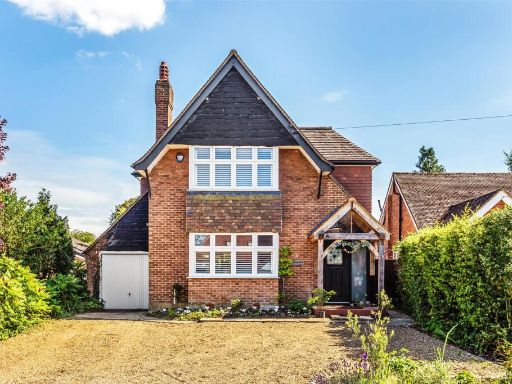 4 bedroom detached house for sale in Oakdene Road, Great Bookham, KT23 — £1,095,000 • 4 bed • 2 bath • 1813 ft²
4 bedroom detached house for sale in Oakdene Road, Great Bookham, KT23 — £1,095,000 • 4 bed • 2 bath • 1813 ft²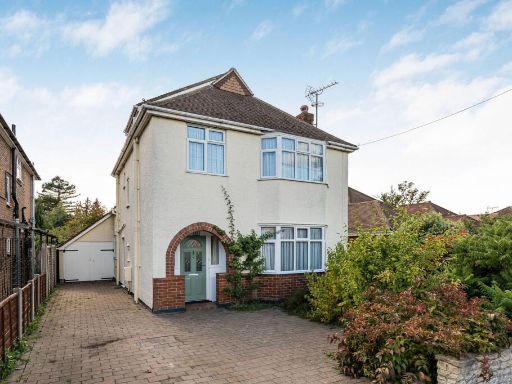 4 bedroom detached house for sale in Sole Farm Avenue, Bookham, Surrey, KT23 — £749,950 • 4 bed • 3 bath • 1441 ft²
4 bedroom detached house for sale in Sole Farm Avenue, Bookham, Surrey, KT23 — £749,950 • 4 bed • 3 bath • 1441 ft²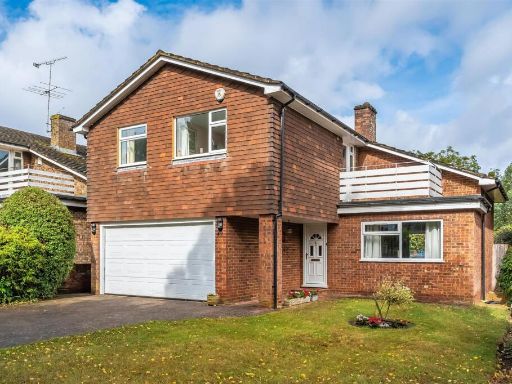 4 bedroom detached house for sale in Durleston Park Drive, Great Bookham, KT23 — £875,000 • 4 bed • 2 bath • 1247 ft²
4 bedroom detached house for sale in Durleston Park Drive, Great Bookham, KT23 — £875,000 • 4 bed • 2 bath • 1247 ft²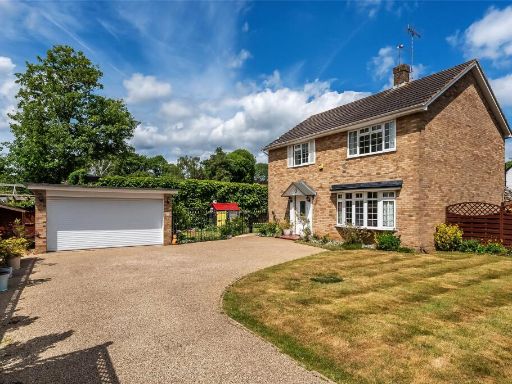 4 bedroom detached house for sale in Camilla Close, Great Bookham, Leatherhead, Surrey, KT23 — £800,000 • 4 bed • 1 bath • 1308 ft²
4 bedroom detached house for sale in Camilla Close, Great Bookham, Leatherhead, Surrey, KT23 — £800,000 • 4 bed • 1 bath • 1308 ft²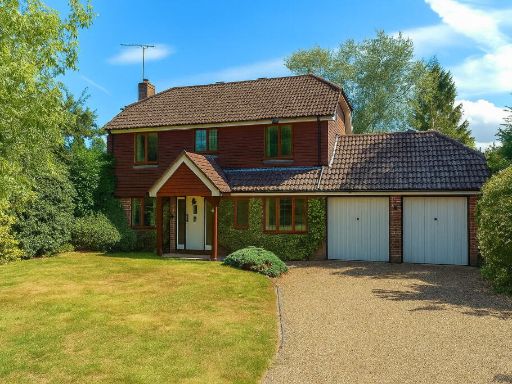 4 bedroom detached house for sale in Ashley Close, Bookham, KT23 — £1,000,000 • 4 bed • 2 bath • 1978 ft²
4 bedroom detached house for sale in Ashley Close, Bookham, KT23 — £1,000,000 • 4 bed • 2 bath • 1978 ft²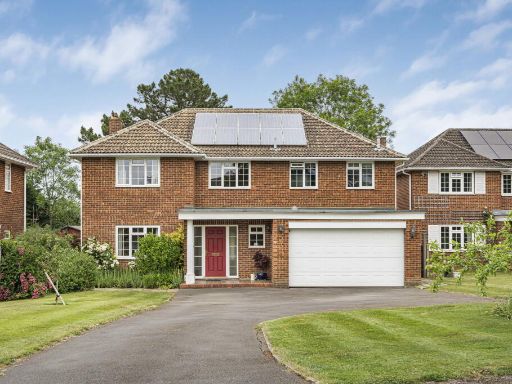 4 bedroom detached house for sale in Mill Close, Bookham, KT23 — £1,399,950 • 4 bed • 2 bath • 2650 ft²
4 bedroom detached house for sale in Mill Close, Bookham, KT23 — £1,399,950 • 4 bed • 2 bath • 2650 ft²