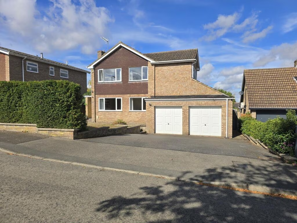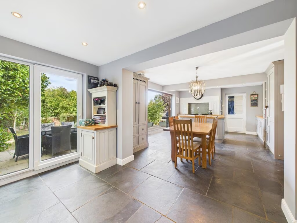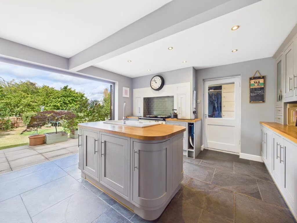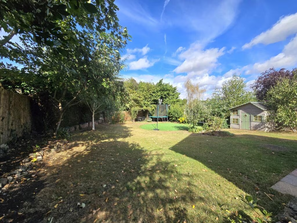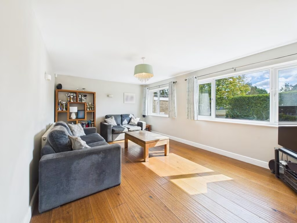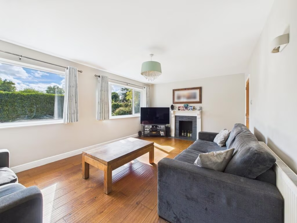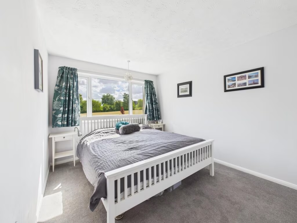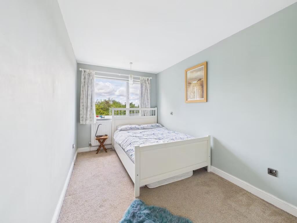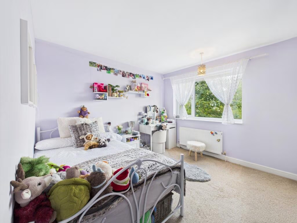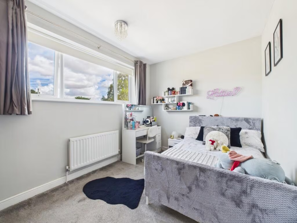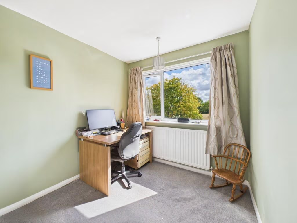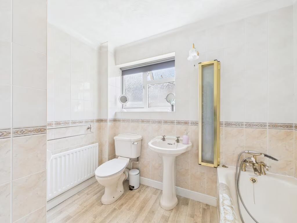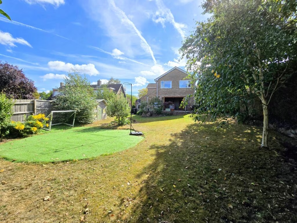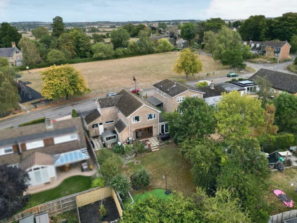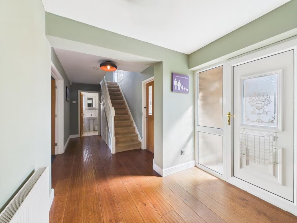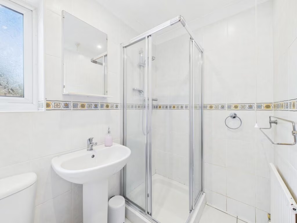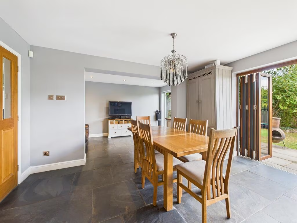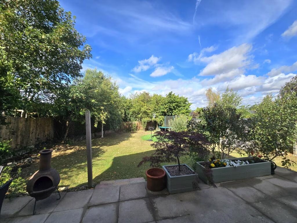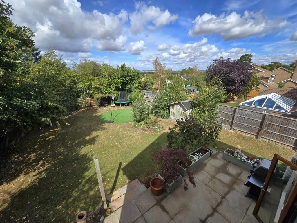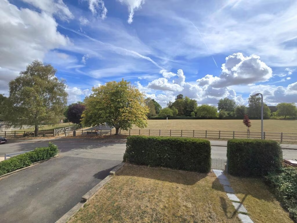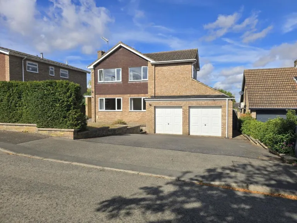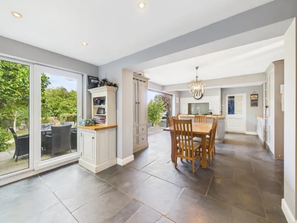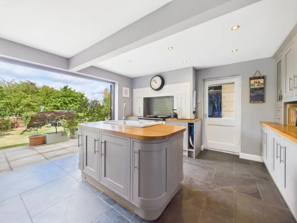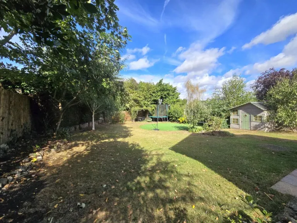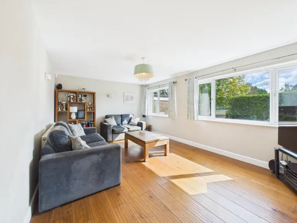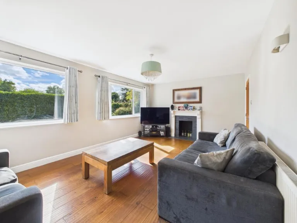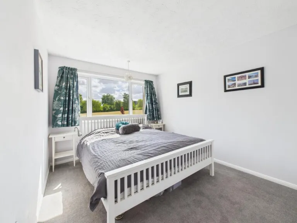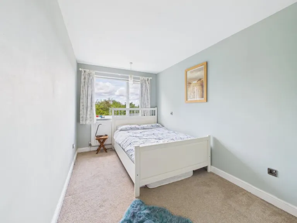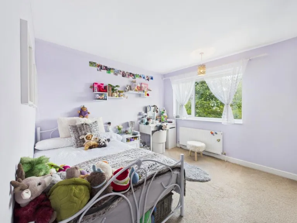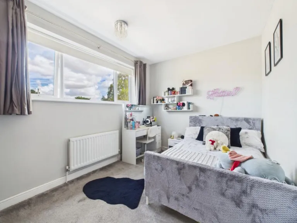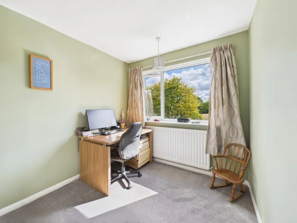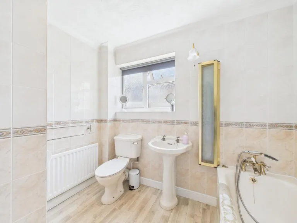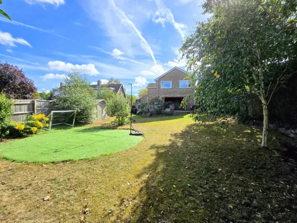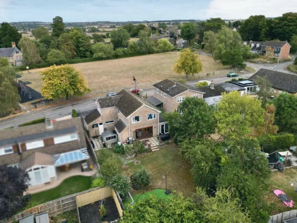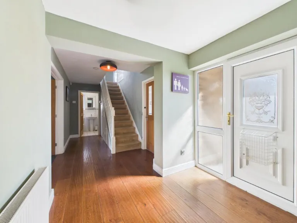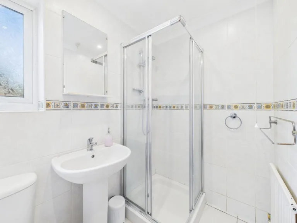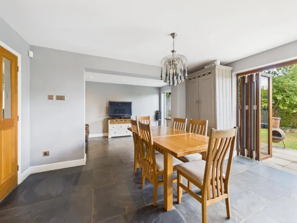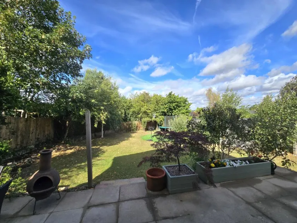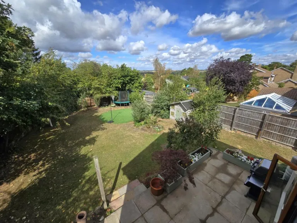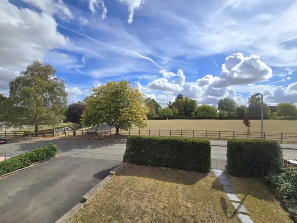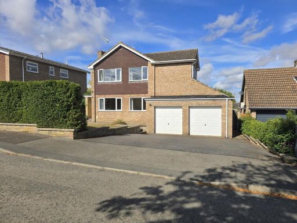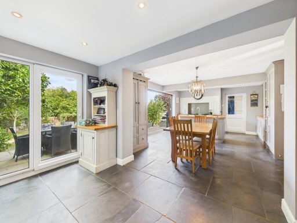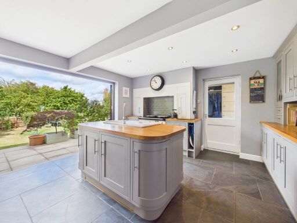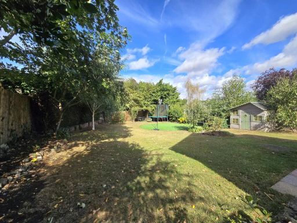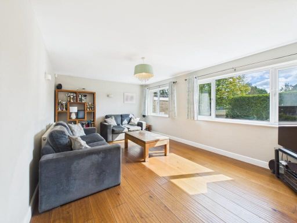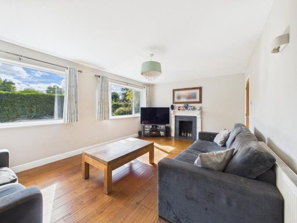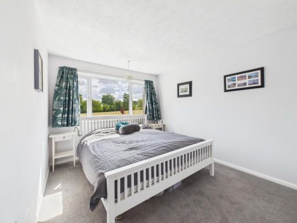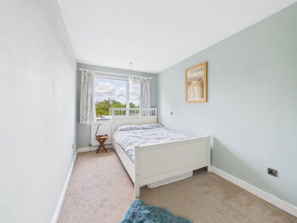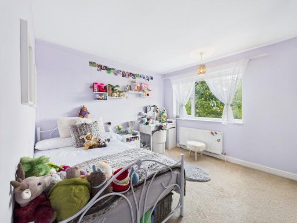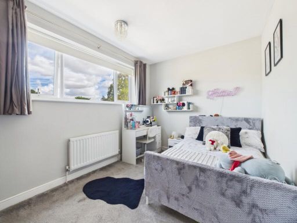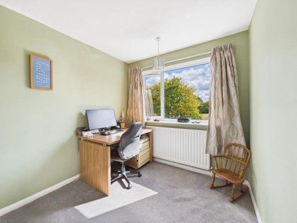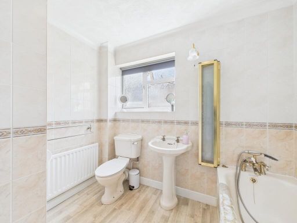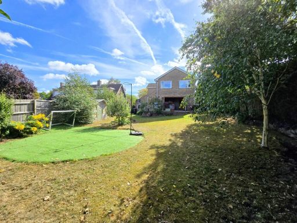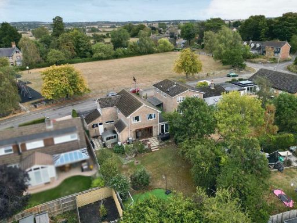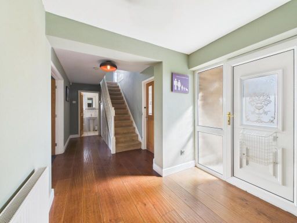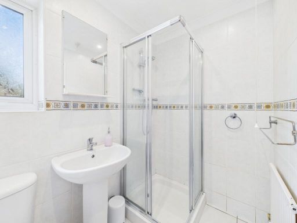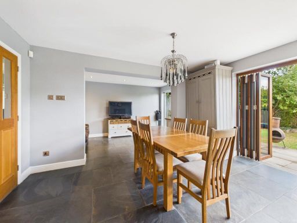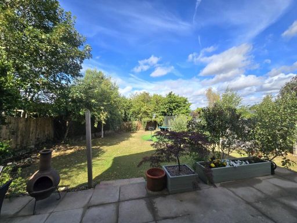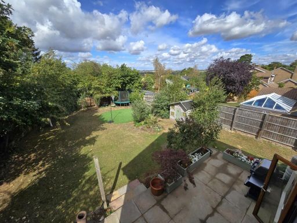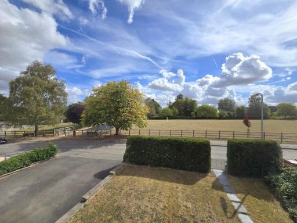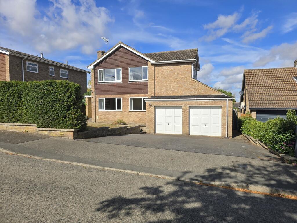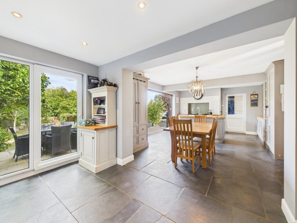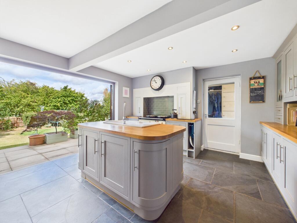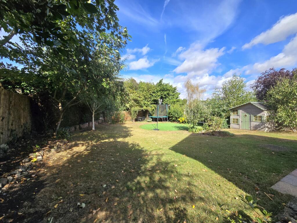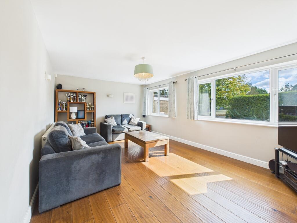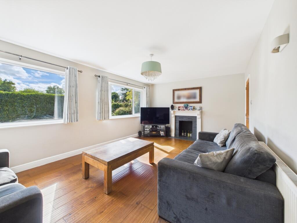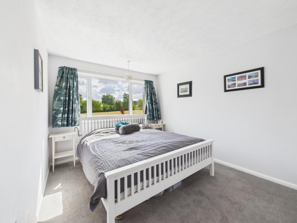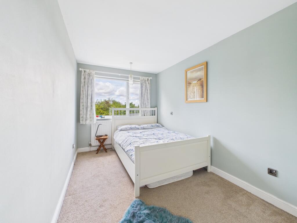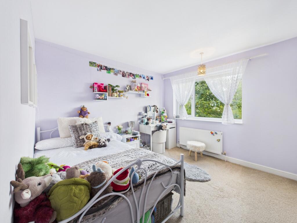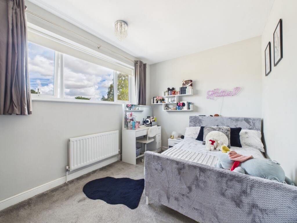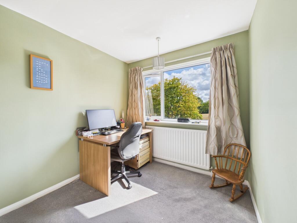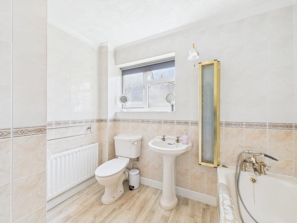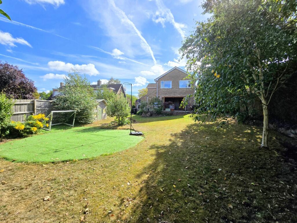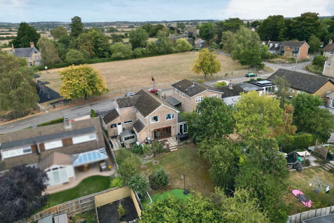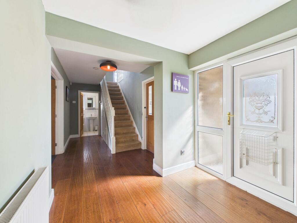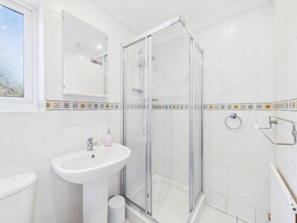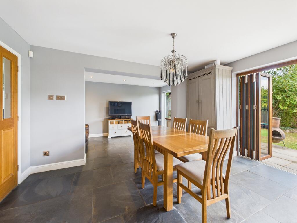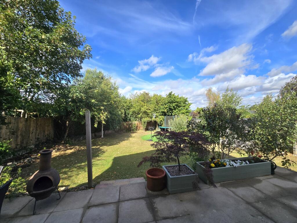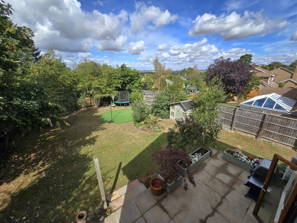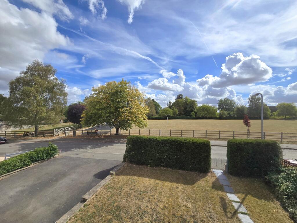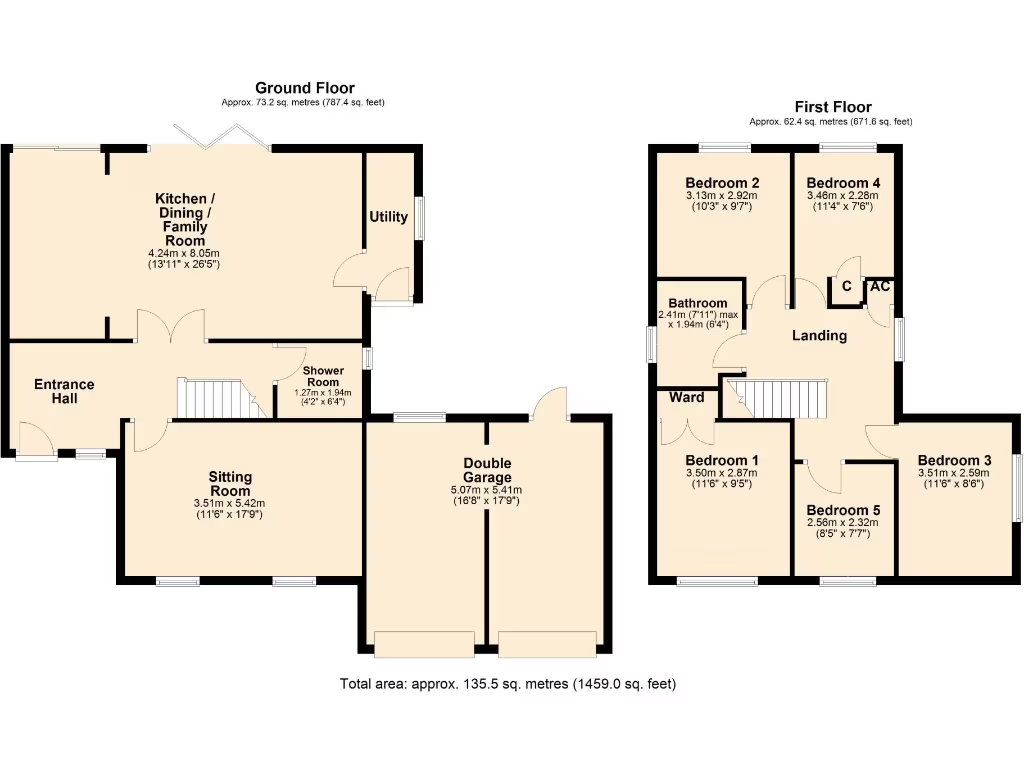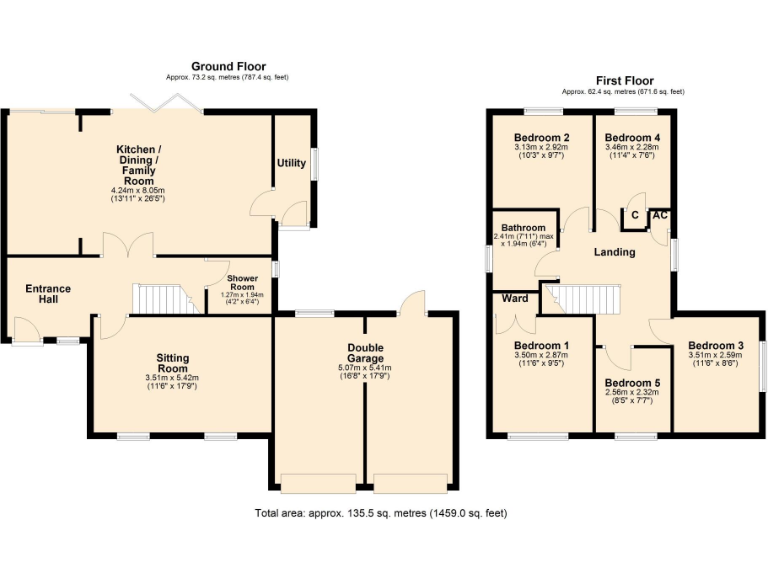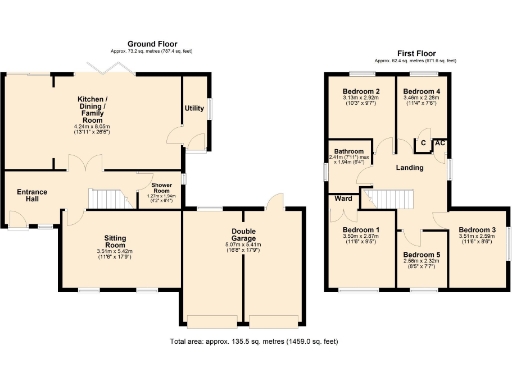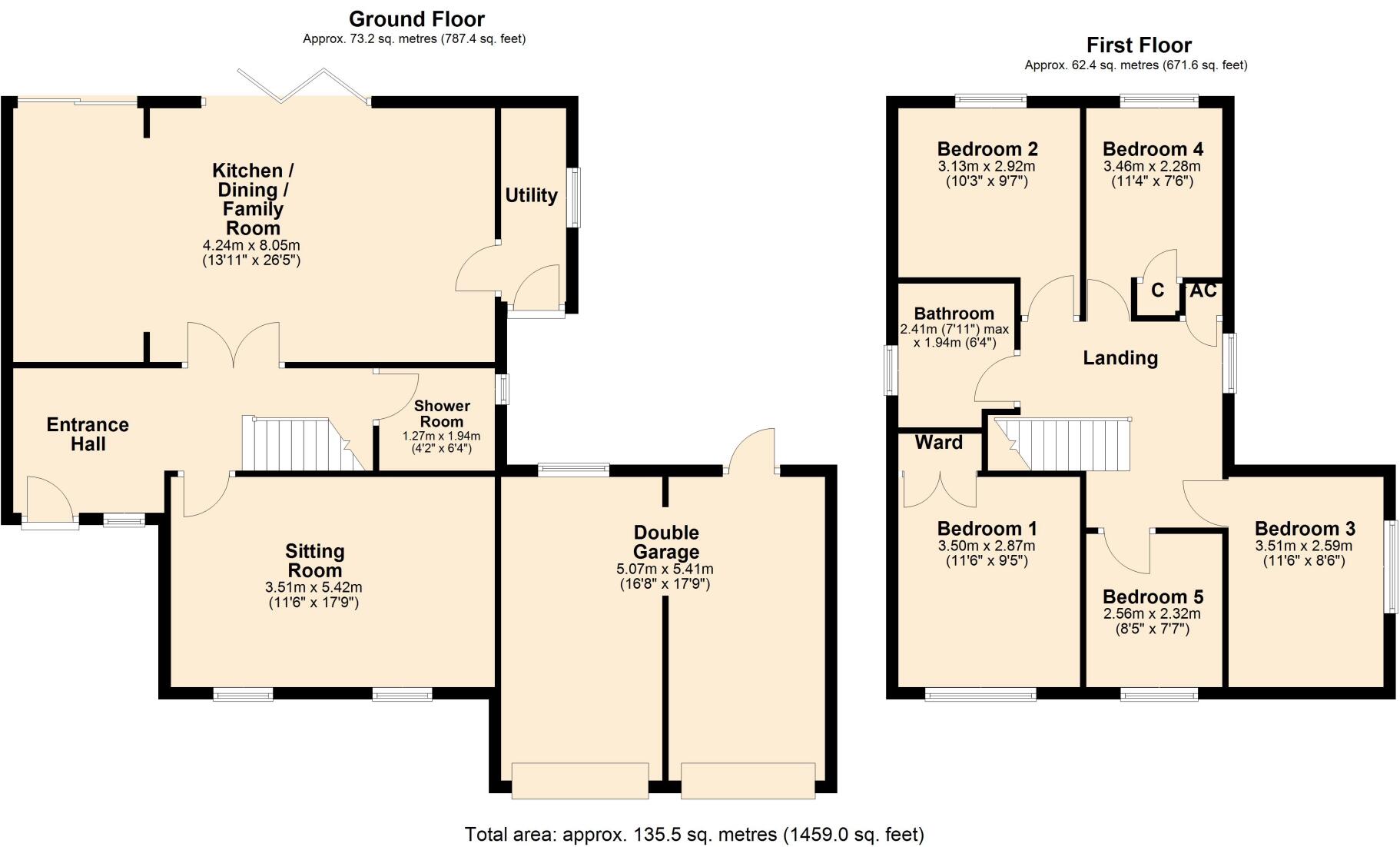Summary - 3 PARSONS CLOSE GRENDON NORTHAMPTON NN7 1JS
5 bed 2 bath Detached
Five-bedroom detached house with large garden and bi-fold indoor–outdoor living.
Five bedrooms across two storeys, well-suited for family living
Large open-plan kitchen/dining/family room with bi-fold doors
West-facing landscaped garden with patio and children�s play area
Double garage with power, lighting and double-width driveway parking
Excellent nearby primary schools and rural village setting
EPC rating and property age/details not provided (verify before exchange)
Council Tax band described as expensive; budget accordingly
Local recorded crime levels above average—check specifics locally
Set in the popular Northamptonshire village of Grendon, this five-bedroom detached house is arranged over two storeys and designed for family living. The heart of the home is a large open-plan kitchen/dining/family room with bi-fold doors that open onto a west-facing landscaped garden, creating strong indoor–outdoor flow for evening light and entertaining. A separate utility room and a double garage with power and lighting add practical convenience for a busy household.
Upstairs provides five well-proportioned bedrooms and a family bathroom; principal and other front-facing bedrooms enjoy views across open green space. The rear garden is generous for the village, with a patio, lawn, mature borders and a dedicated play area. A double-width driveway and double garage supply plentiful off-street parking.
Practical points to note: the property’s EPC and several details (age, ground rent, service charge, some statutory searches) are not supplied, and council tax is in a higher band. The local area is affluent and rural with fast broadband, good mobile coverage and excellent nearby primary schools, but recorded local crime levels are above average. Buyers should factor these points into their decision and verify outstanding technical information before exchange.
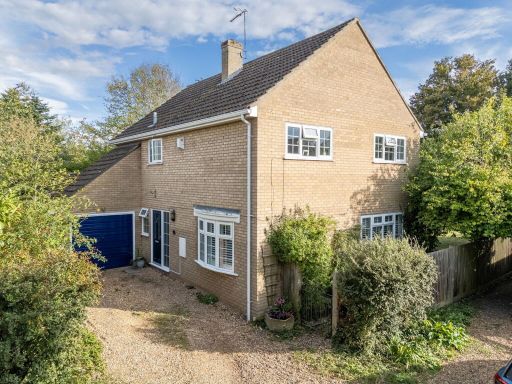 4 bedroom detached house for sale in Church Way, Grendon, Northampton, NN7 1JE, NN7 — £595,000 • 4 bed • 1 bath • 1559 ft²
4 bedroom detached house for sale in Church Way, Grendon, Northampton, NN7 1JE, NN7 — £595,000 • 4 bed • 1 bath • 1559 ft²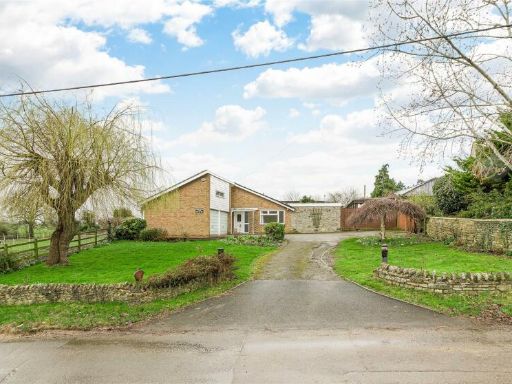 4 bedroom detached bungalow for sale in Chequers Lane, Grendon, NN7 — £575,000 • 4 bed • 2 bath • 1159 ft²
4 bedroom detached bungalow for sale in Chequers Lane, Grendon, NN7 — £575,000 • 4 bed • 2 bath • 1159 ft²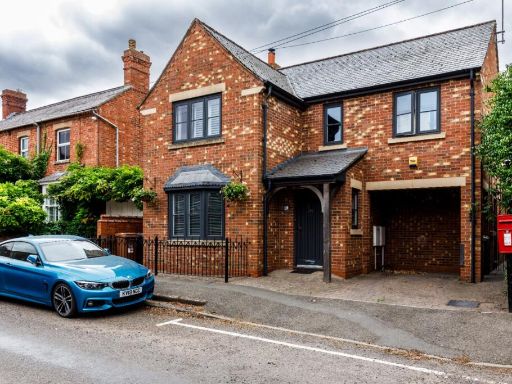 3 bedroom detached house for sale in Main Road, Grendon, Northampton, Northamptonshire, NN7 1JW, NN7 — £525,000 • 3 bed • 2 bath • 1453 ft²
3 bedroom detached house for sale in Main Road, Grendon, Northampton, Northamptonshire, NN7 1JW, NN7 — £525,000 • 3 bed • 2 bath • 1453 ft²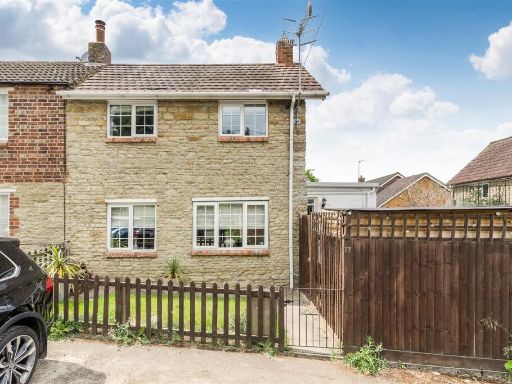 3 bedroom end of terrace house for sale in Manor Road, Grendon, Northampton, NN7 — £279,000 • 3 bed • 1 bath • 551 ft²
3 bedroom end of terrace house for sale in Manor Road, Grendon, Northampton, NN7 — £279,000 • 3 bed • 1 bath • 551 ft²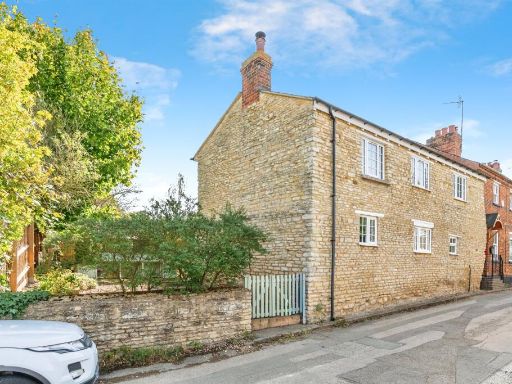 4 bedroom character property for sale in Church Way, Grendon, Northampton, NN7 — £475,000 • 4 bed • 1 bath • 1497 ft²
4 bedroom character property for sale in Church Way, Grendon, Northampton, NN7 — £475,000 • 4 bed • 1 bath • 1497 ft²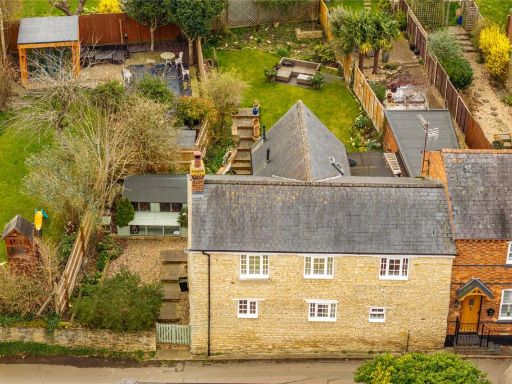 4 bedroom cottage for sale in Church Way, Grendon, Northamptonshire, NN7 — £475,000 • 4 bed • 1 bath • 1353 ft²
4 bedroom cottage for sale in Church Way, Grendon, Northamptonshire, NN7 — £475,000 • 4 bed • 1 bath • 1353 ft²