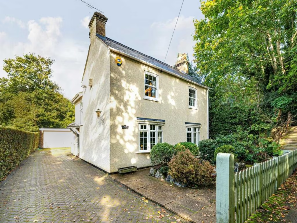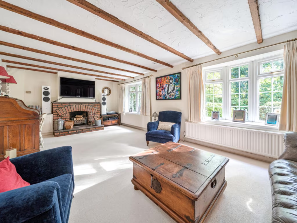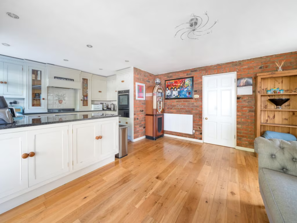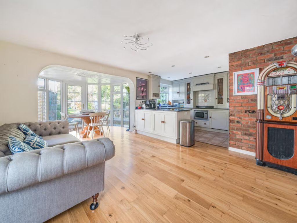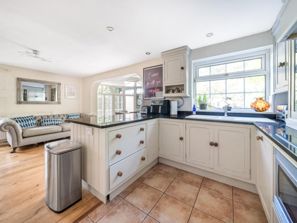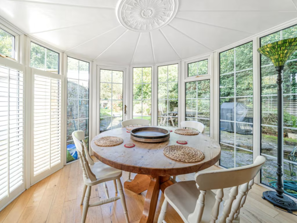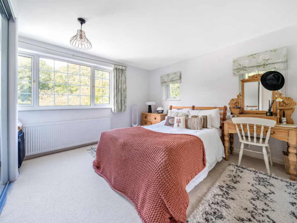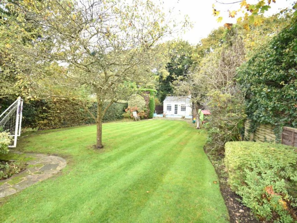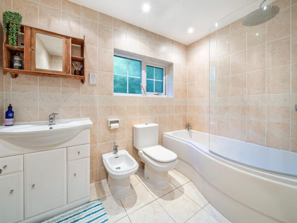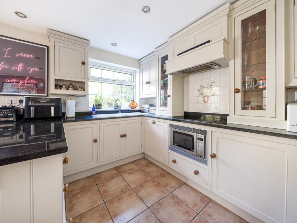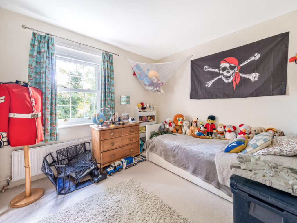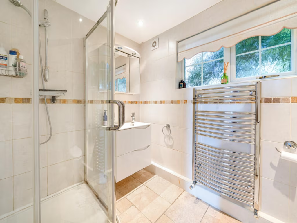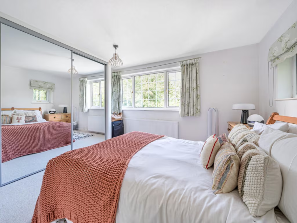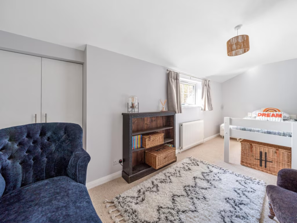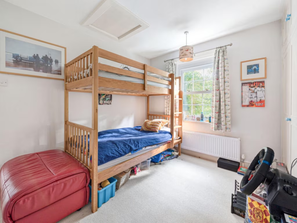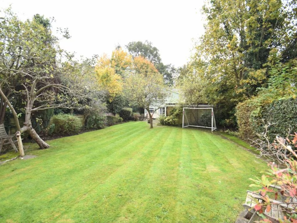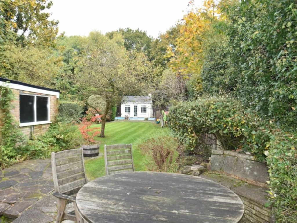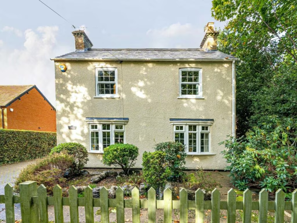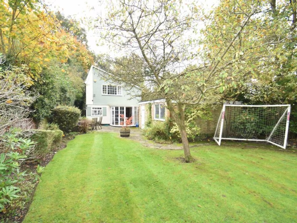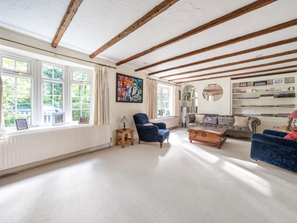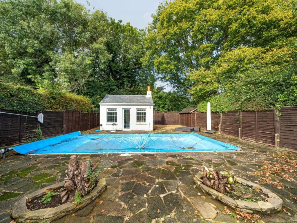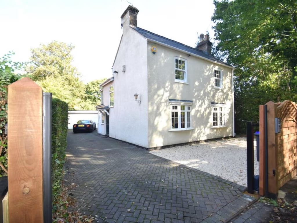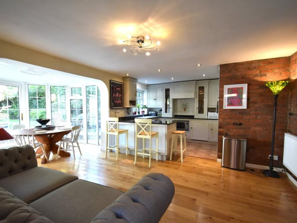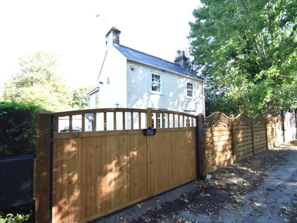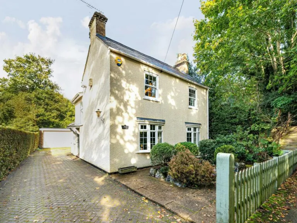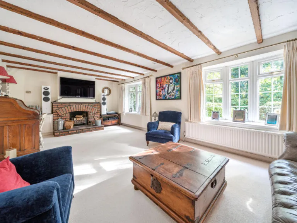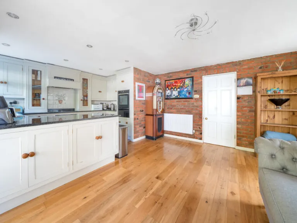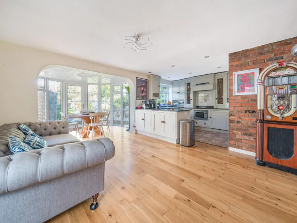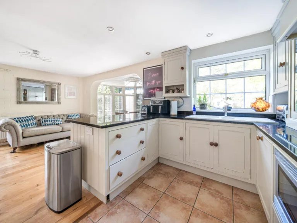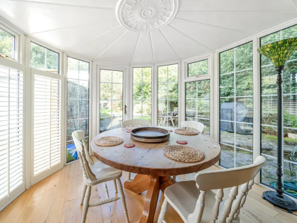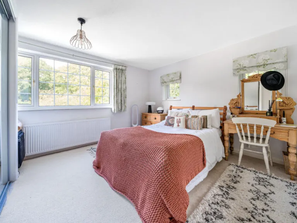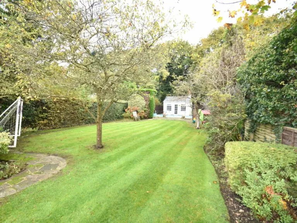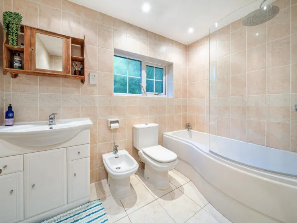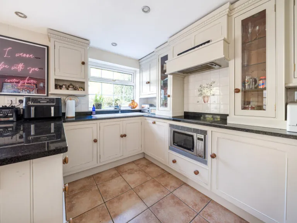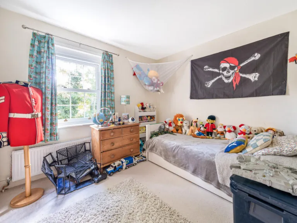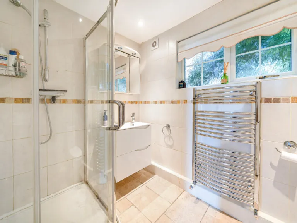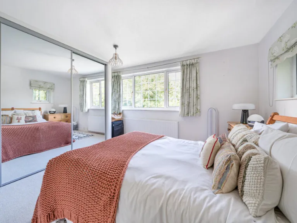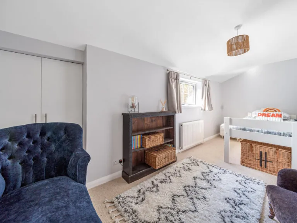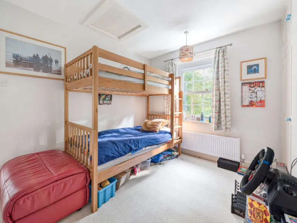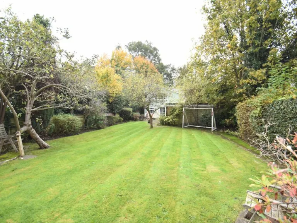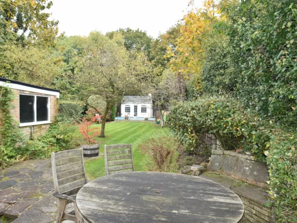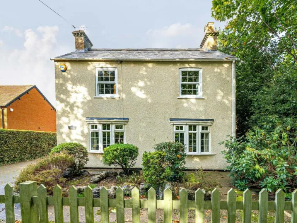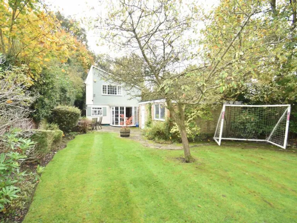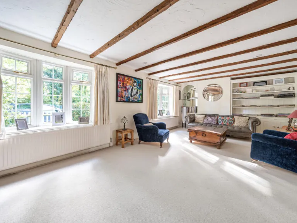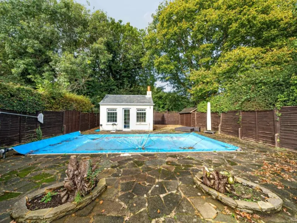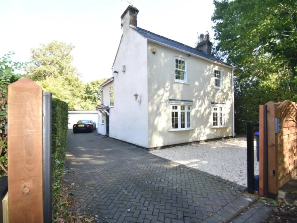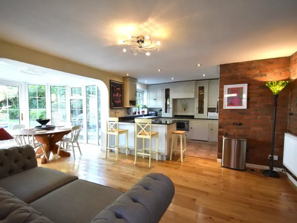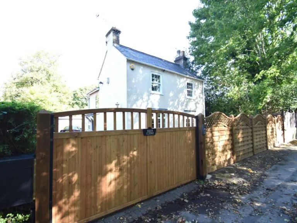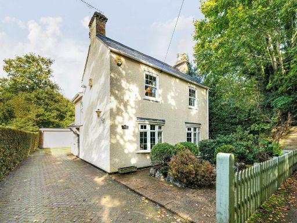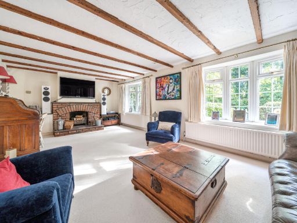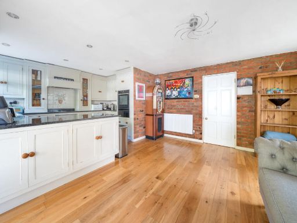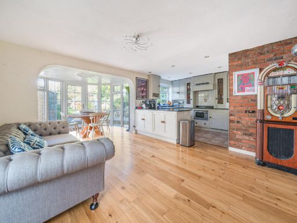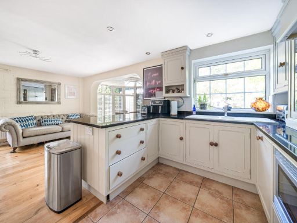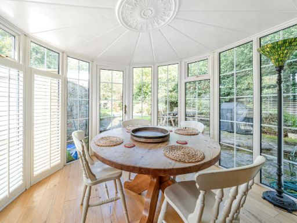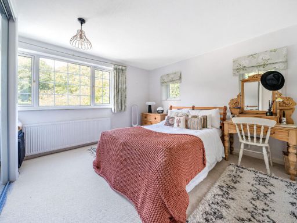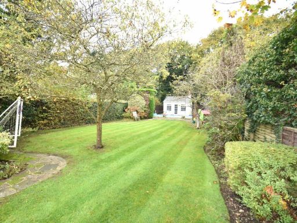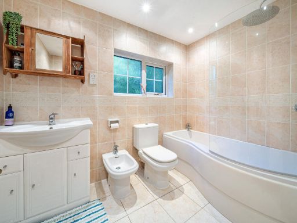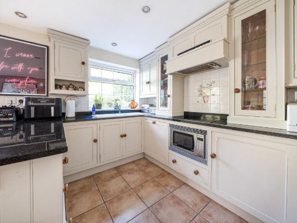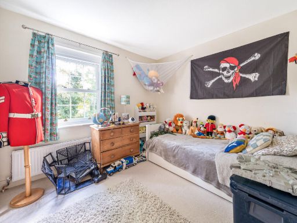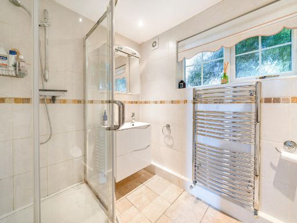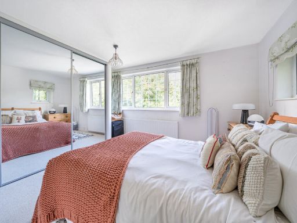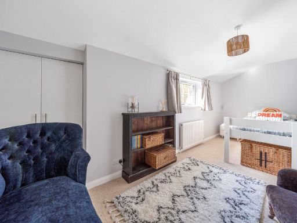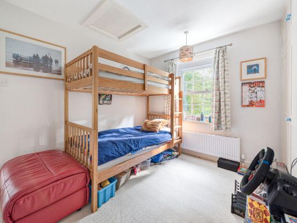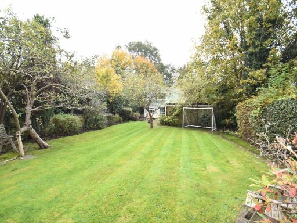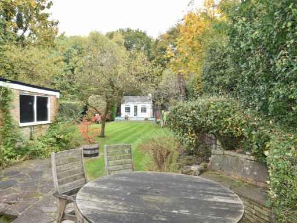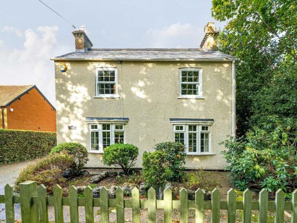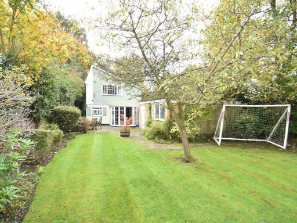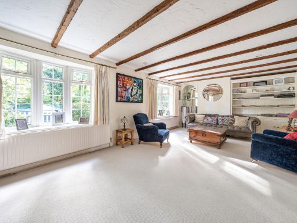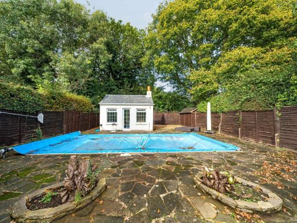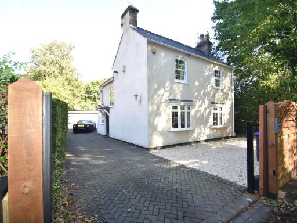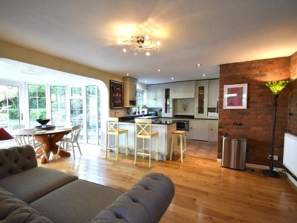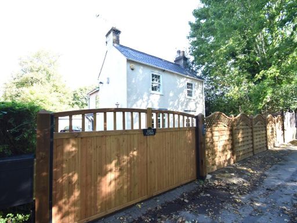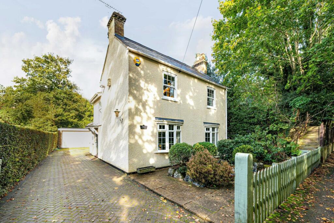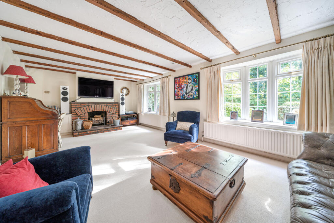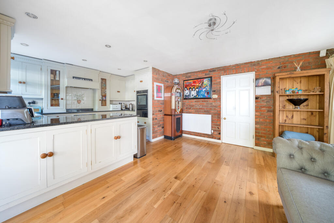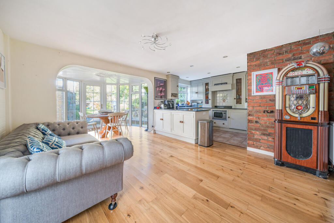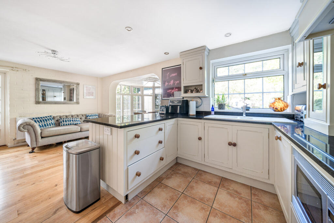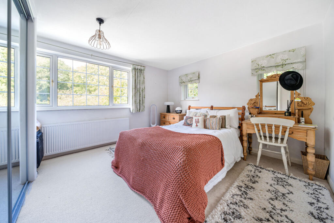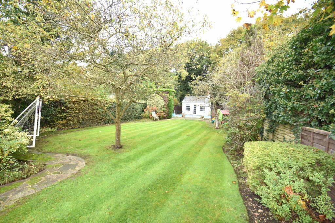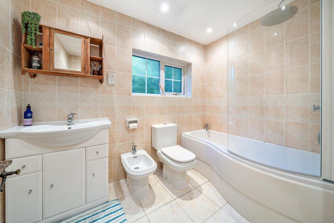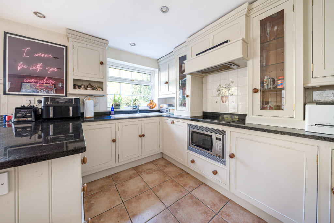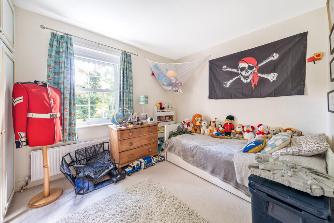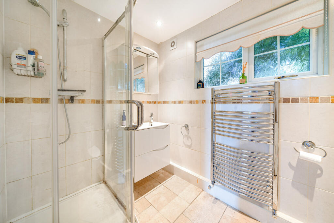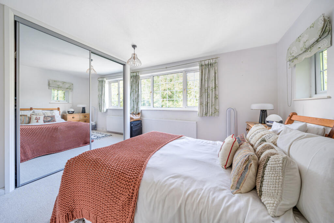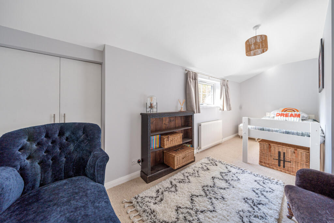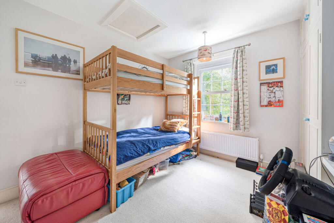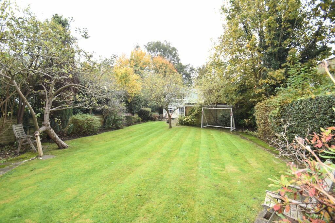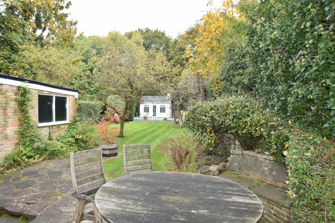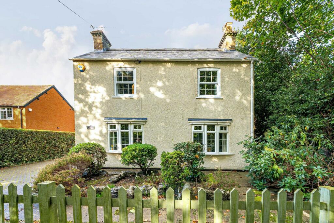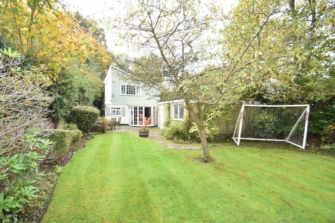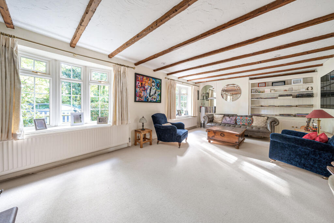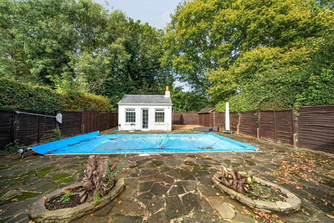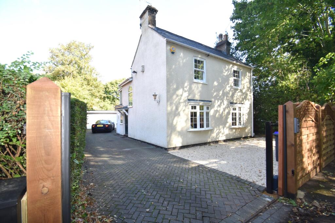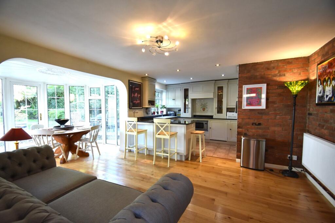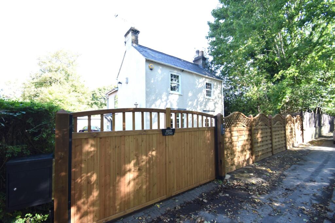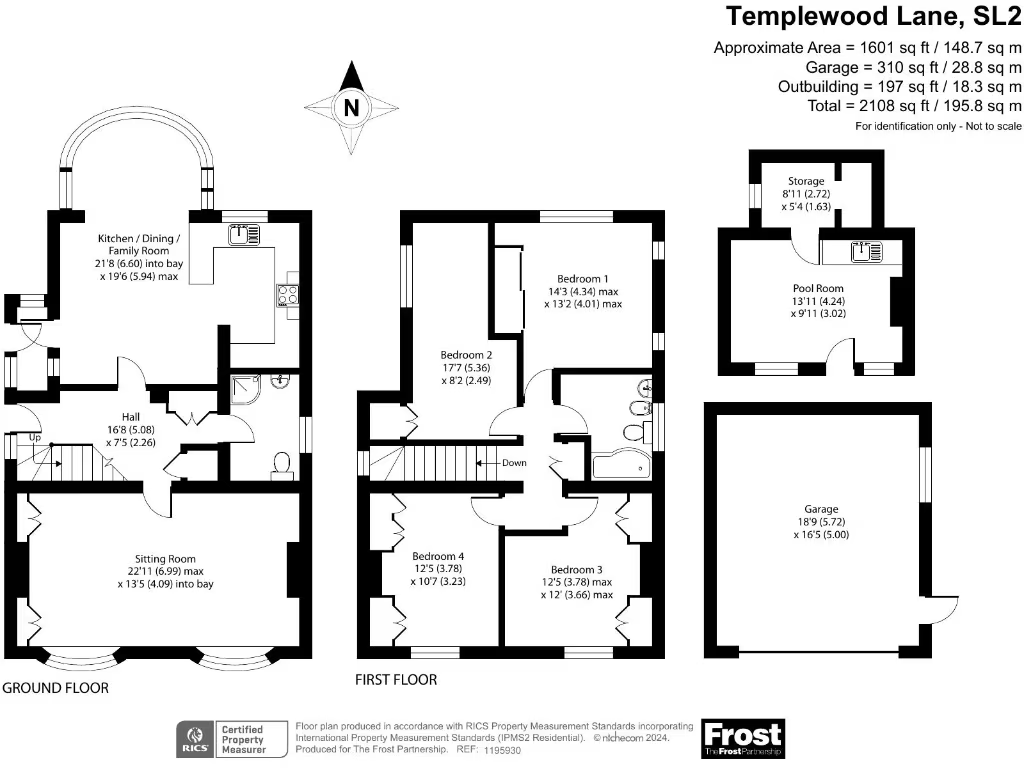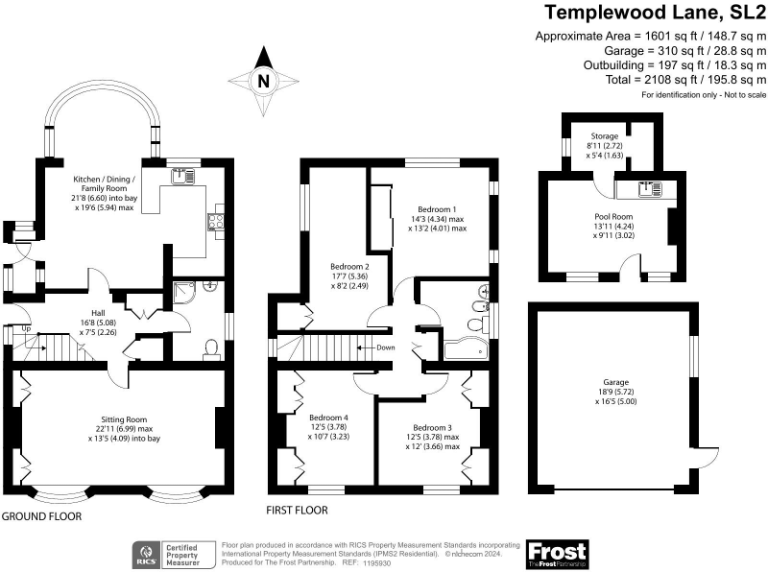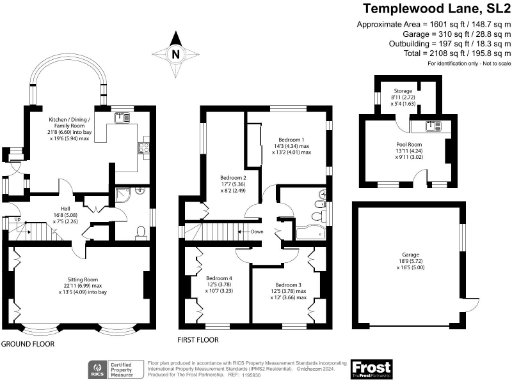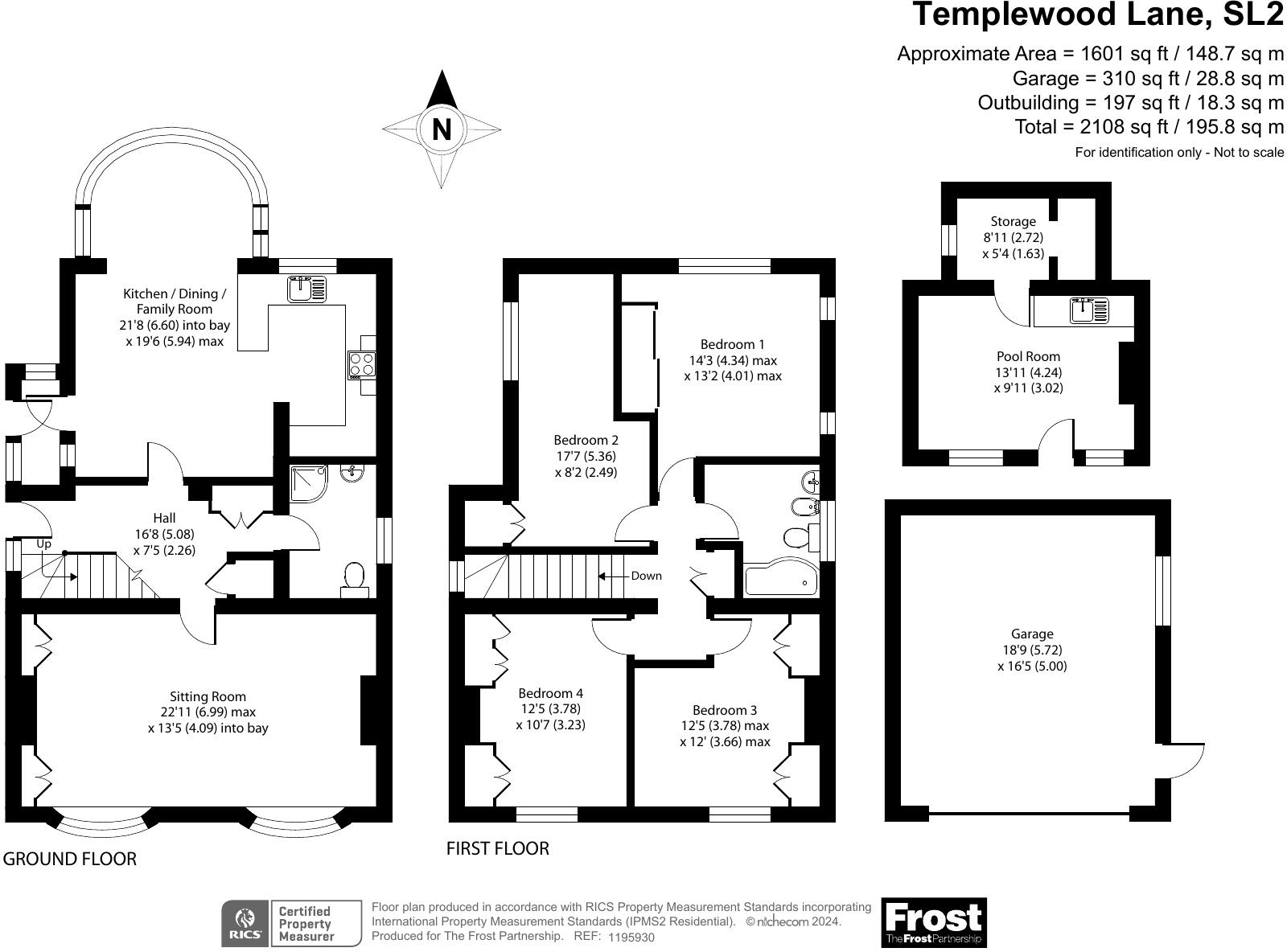Summary - ADELAIDE COTTAGE TEMPLEWOOD LANE STOKE POGES SLOUGH SL2 4BG
4 bed 1 bath Detached
Private plot with pool and garage, ideal for families seeking space and character.
- Sought-after country lane, set behind electric gates
- Four double bedrooms in a detached Victorian cottage
- Large 140ft secluded rear garden with outdoor swimming pool
- Double garage and off-street paved driveway parking
- Only one bathroom for four bedrooms — potential bottleneck
- Solid brick walls (assumed no insulation) — energy upgrades likely
- Short drive to mainline stations; excellent mobile signal
- Broadband average; council tax described as quite expensive
Set behind electric gates on a sought-after country lane, this Victorian detached cottage combines period character with modern living. The house offers four double bedrooms, a large kitchen/dining/family room, a generous sitting room and a secluded 140ft rear garden complete with an outdoor swimming pool and double garage. The setting is peaceful and rural while still a short drive from mainline stations and local towns.
Interior features include exposed beams, a traditional brick fireplace and a contemporary, rustic-style kitchen. The property is double-glazed and heated by a mains-gas boiler with radiators. With approximately 1,601 sq ft (approximate living area) plus garage/outbuildings, the layout suits family life and entertaining, and the sizeable plot provides scope for further landscaping or extension subject to consent.
Notable practical points: the house dates from the early 20th century and has solid brick walls (assumed uninsulated), only one bathroom for four bedrooms, and council tax is described as quite expensive. Broadband speeds are average. These factors may mean some updating or improvement works are desirable to meet modern efficiency expectations.
For families seeking space, character and outdoor amenities in an affluent, low-crime area, this cottage offers a rare combination of privacy and proximity to good primary schools, countryside and commuter links. Investors or buyers wanting a turnkey modern home should factor in potential renovation and energy-efficiency upgrades.
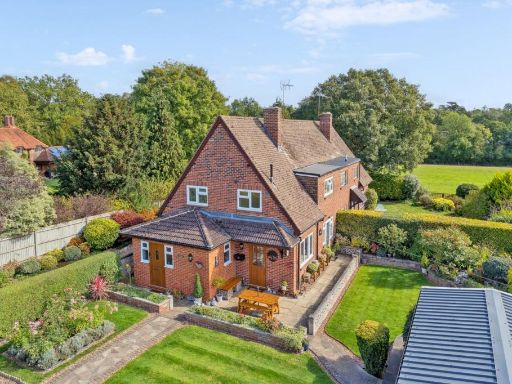 3 bedroom semi-detached house for sale in Chapel Lane, Stoke Poges, SL2 — £799,950 • 3 bed • 2 bath • 1055 ft²
3 bedroom semi-detached house for sale in Chapel Lane, Stoke Poges, SL2 — £799,950 • 3 bed • 2 bath • 1055 ft²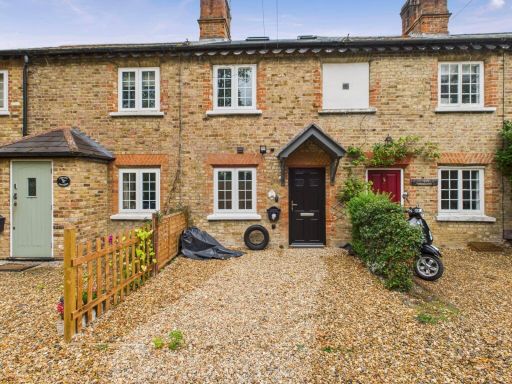 3 bedroom terraced house for sale in Hollybush Hill, Stoke Poges, Buckinghamshire, SL2 — £450,000 • 3 bed • 1 bath • 722 ft²
3 bedroom terraced house for sale in Hollybush Hill, Stoke Poges, Buckinghamshire, SL2 — £450,000 • 3 bed • 1 bath • 722 ft²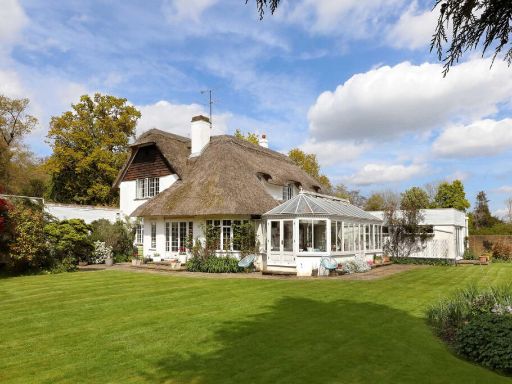 4 bedroom detached house for sale in Stoke Wood, Stoke Poges, Buckinghamshire SL2 4AU, SL2 — £1,500,000 • 4 bed • 4 bath • 3246 ft²
4 bedroom detached house for sale in Stoke Wood, Stoke Poges, Buckinghamshire SL2 4AU, SL2 — £1,500,000 • 4 bed • 4 bath • 3246 ft²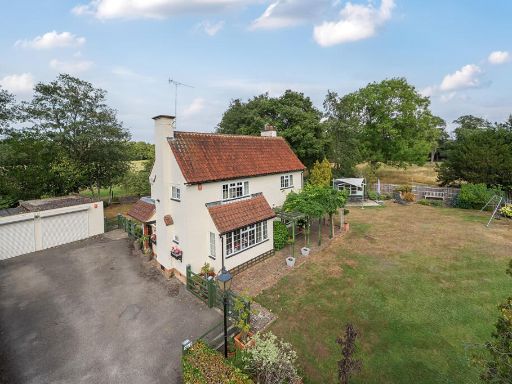 4 bedroom detached house for sale in Cherry Orchard, Stoke Poges, SL2 — £1,325,000 • 4 bed • 3 bath • 2525 ft²
4 bedroom detached house for sale in Cherry Orchard, Stoke Poges, SL2 — £1,325,000 • 4 bed • 3 bath • 2525 ft²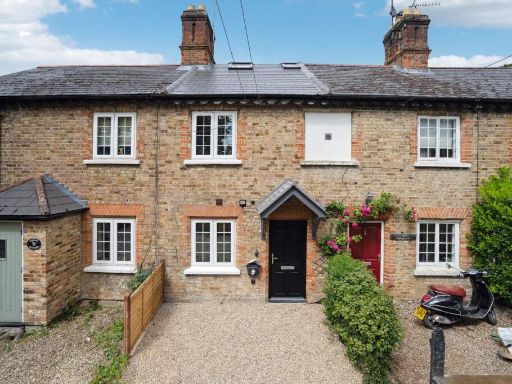 3 bedroom cottage for sale in Hollybush Hill, Stoke Poges, SL2 — £475,000 • 3 bed • 2 bath • 817 ft²
3 bedroom cottage for sale in Hollybush Hill, Stoke Poges, SL2 — £475,000 • 3 bed • 2 bath • 817 ft²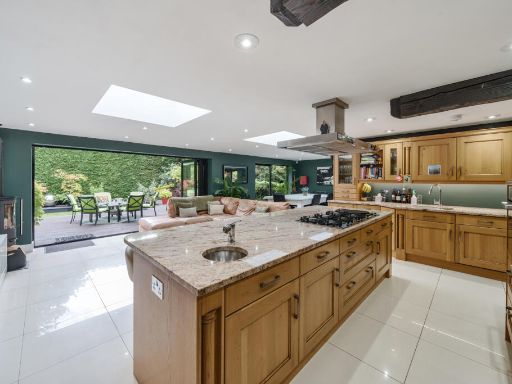 5 bedroom detached house for sale in Grays Park Road, Stoke Poges, Buckinghamshire, SL2 — £1,400,000 • 5 bed • 2 bath • 3403 ft²
5 bedroom detached house for sale in Grays Park Road, Stoke Poges, Buckinghamshire, SL2 — £1,400,000 • 5 bed • 2 bath • 3403 ft²