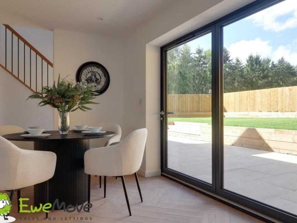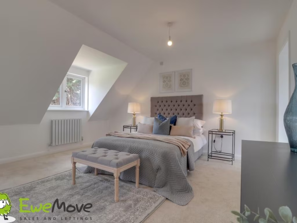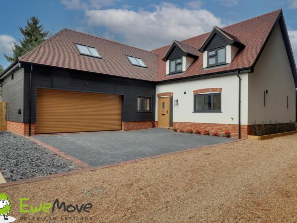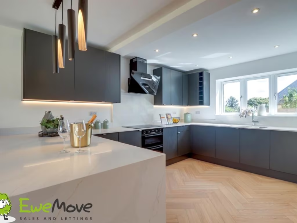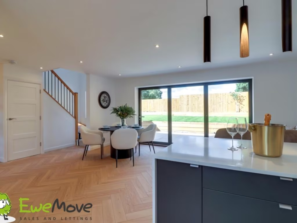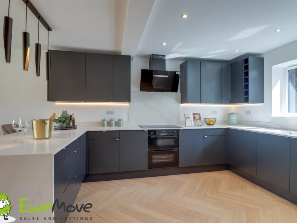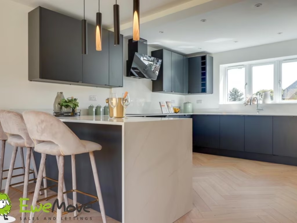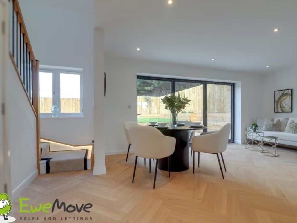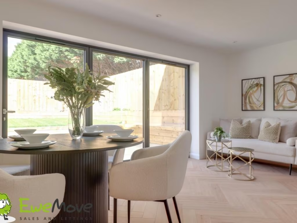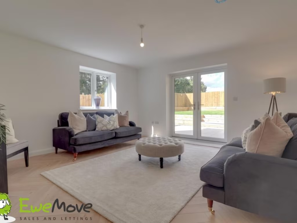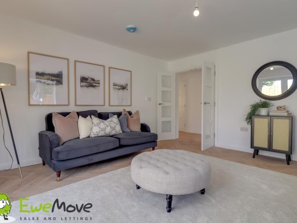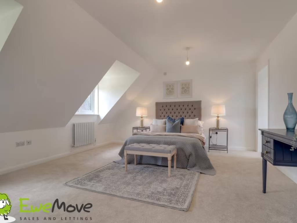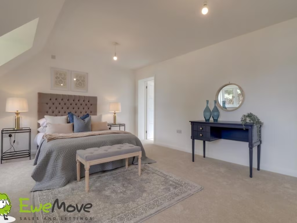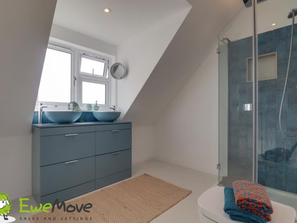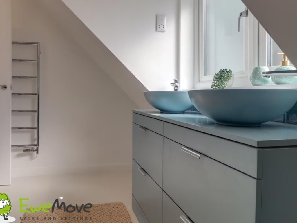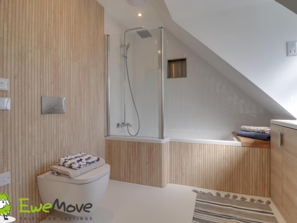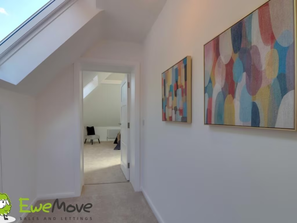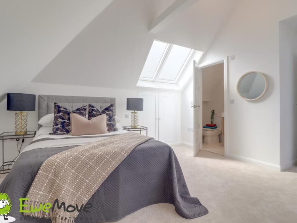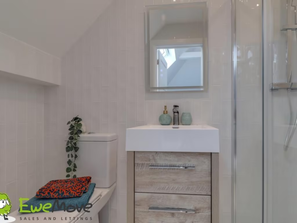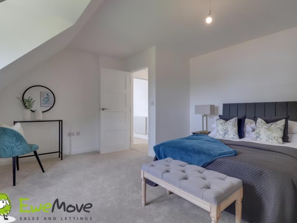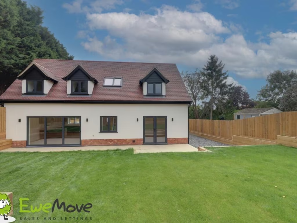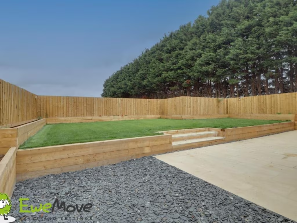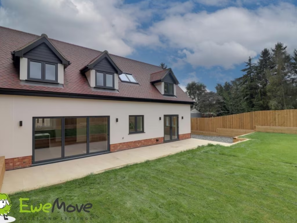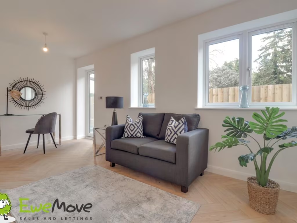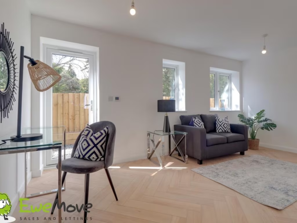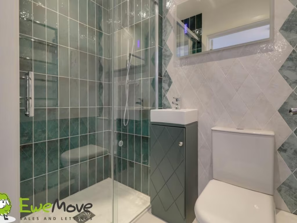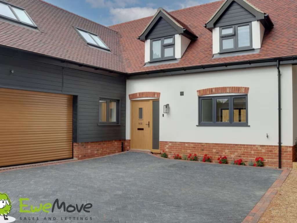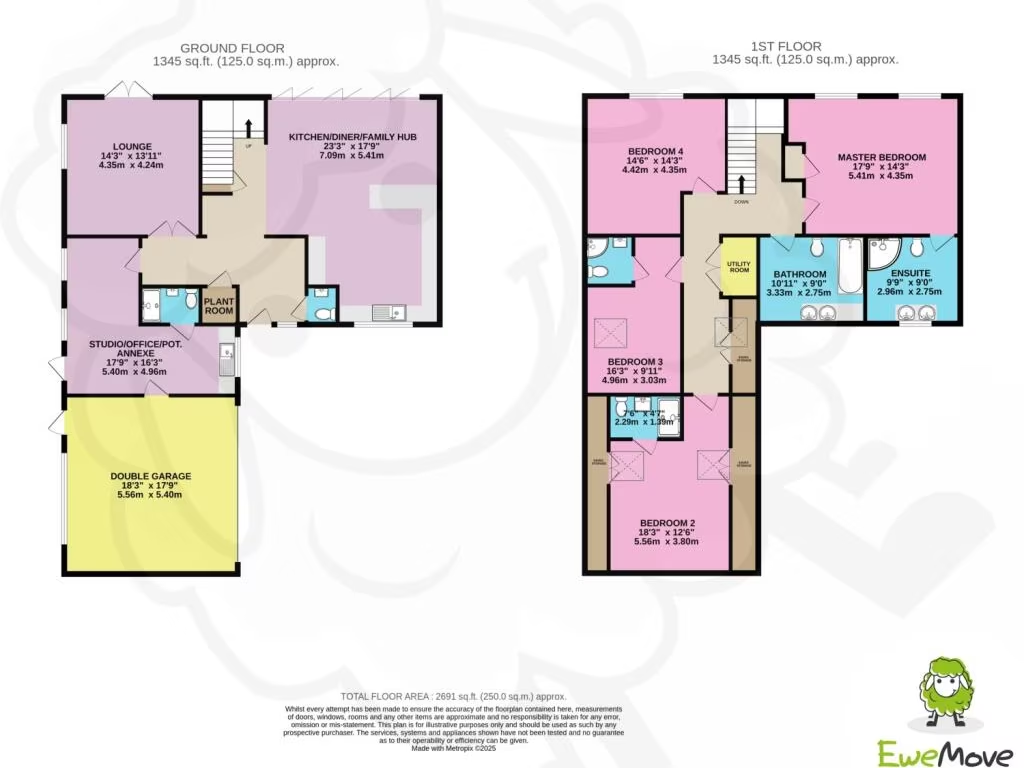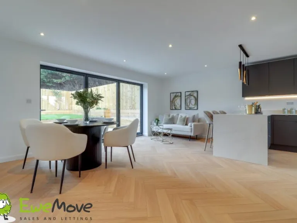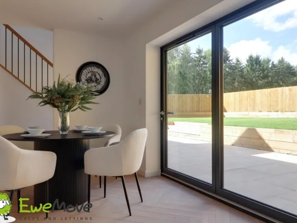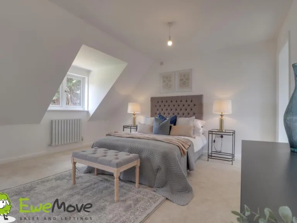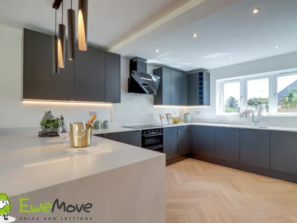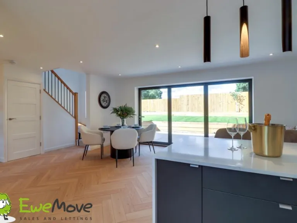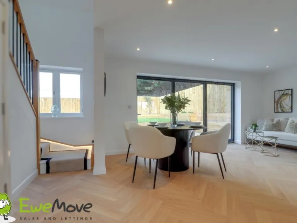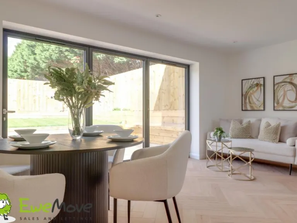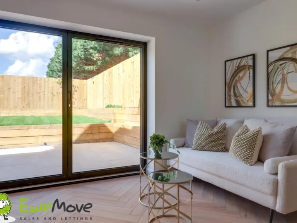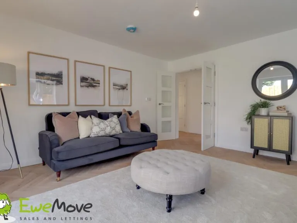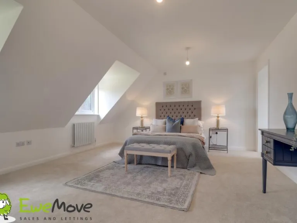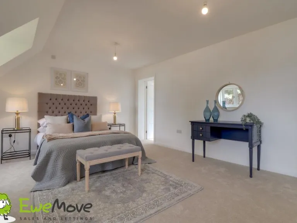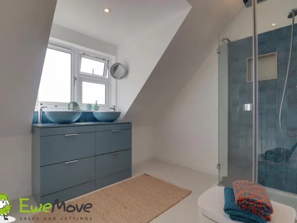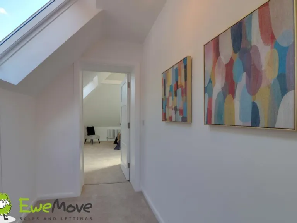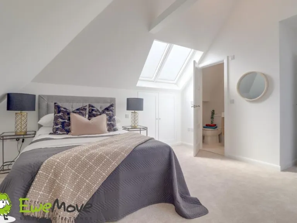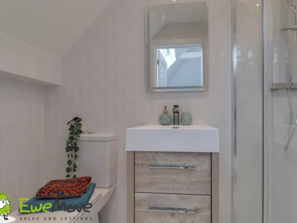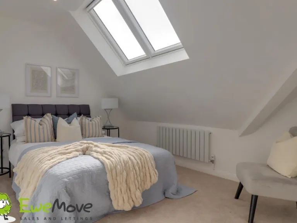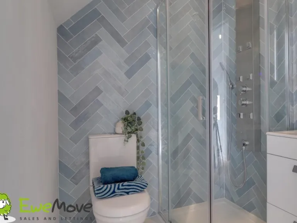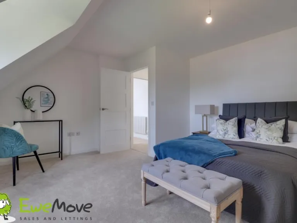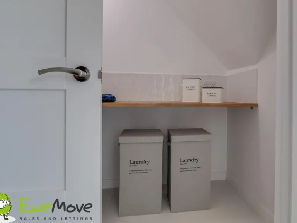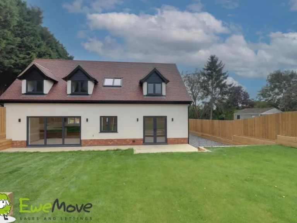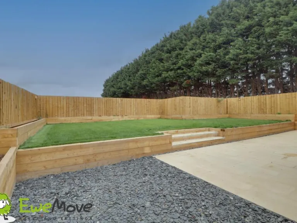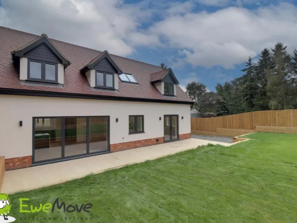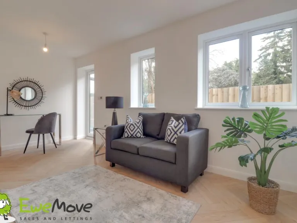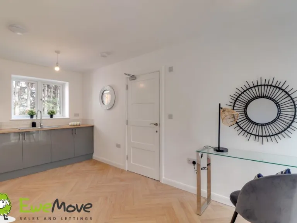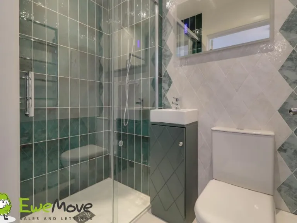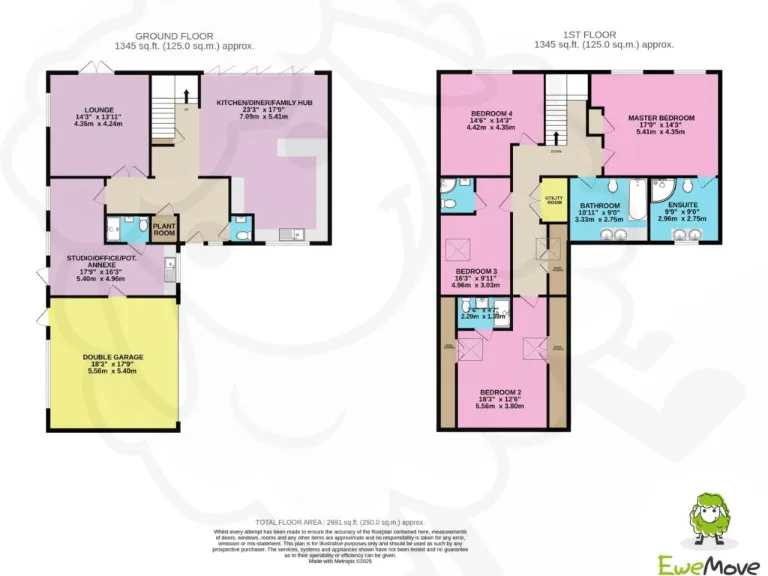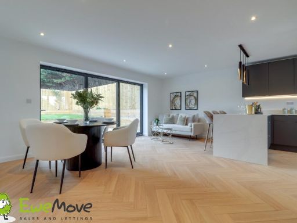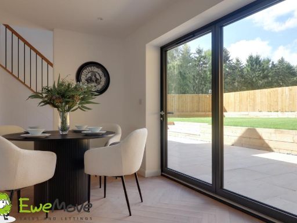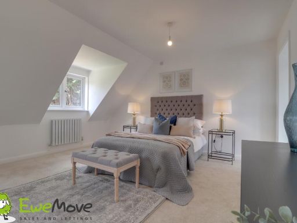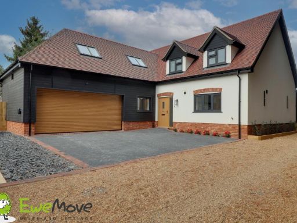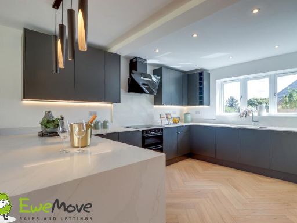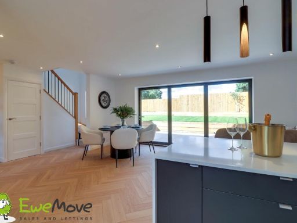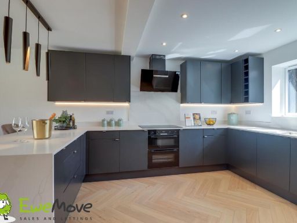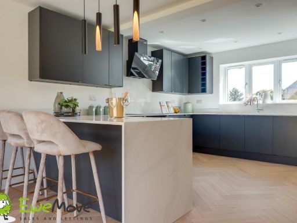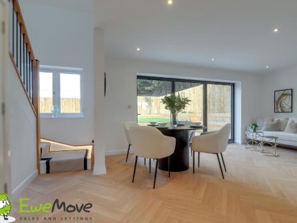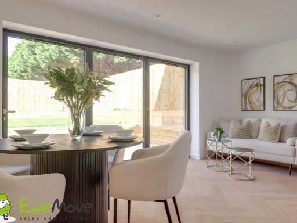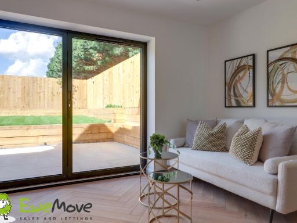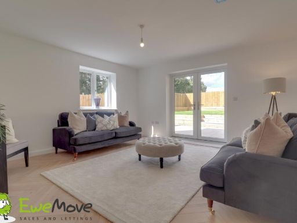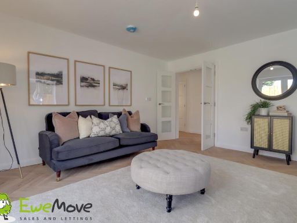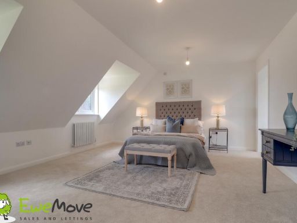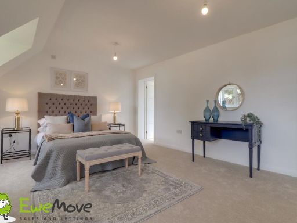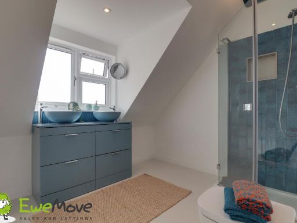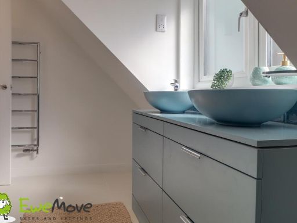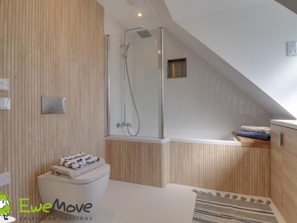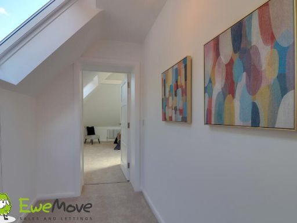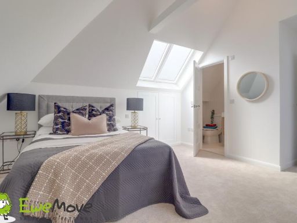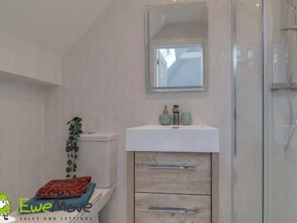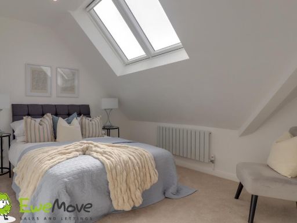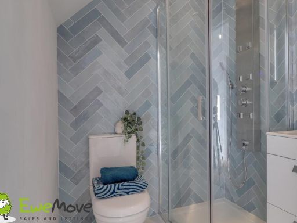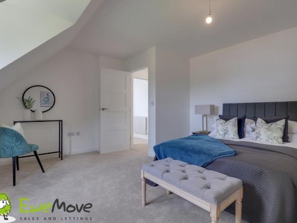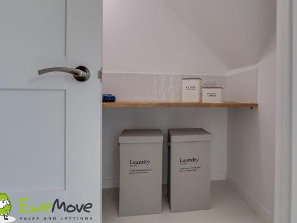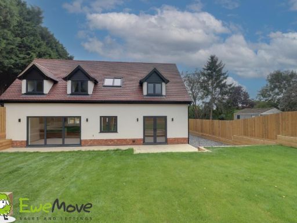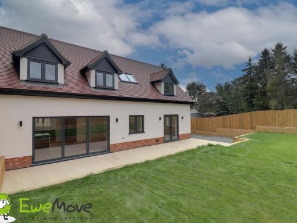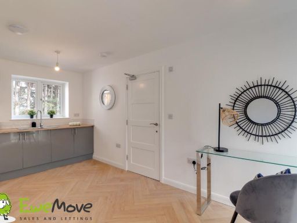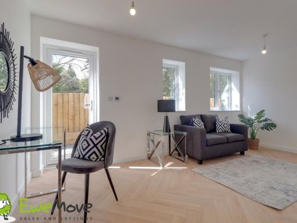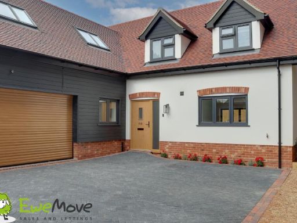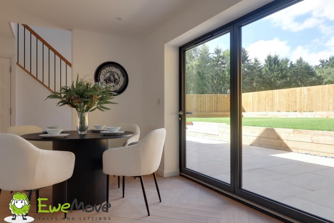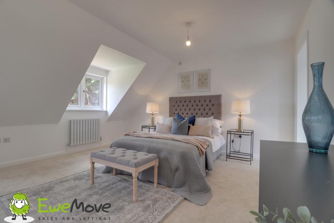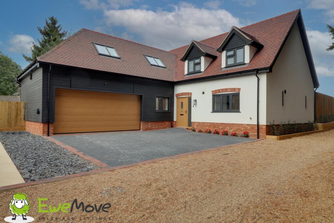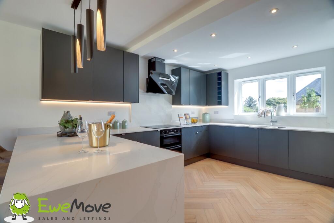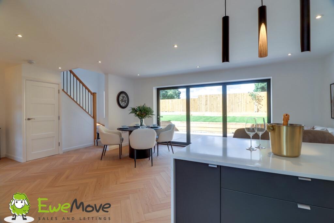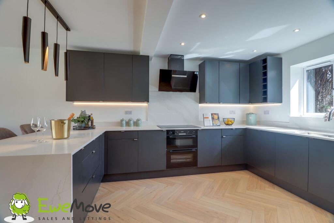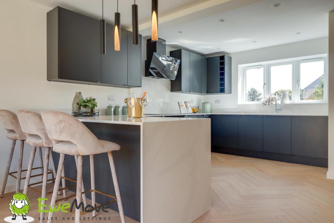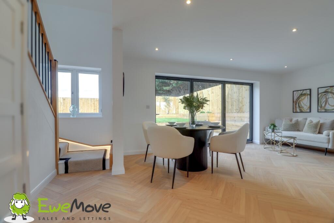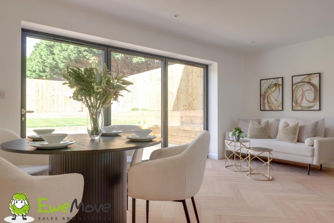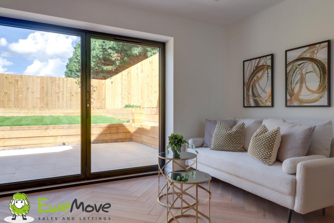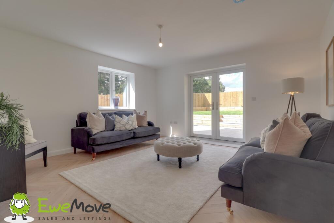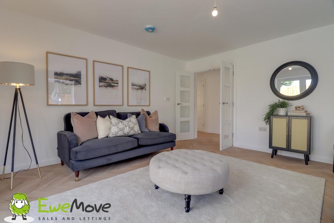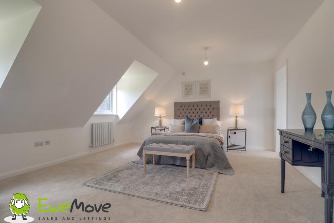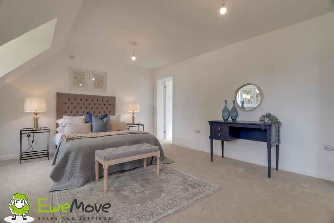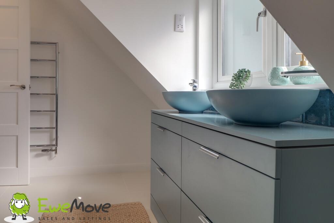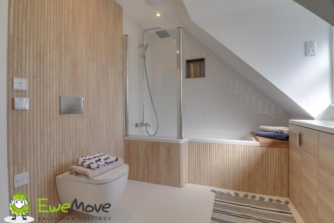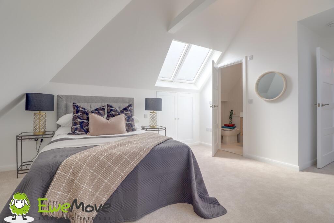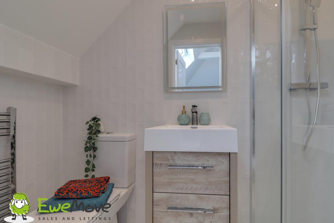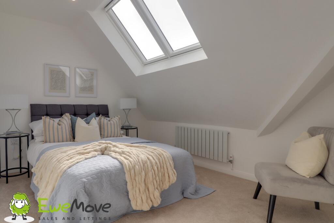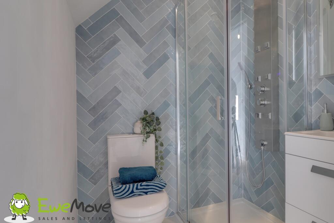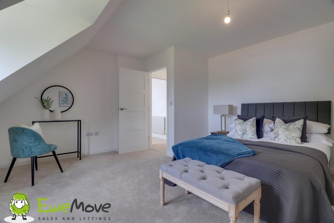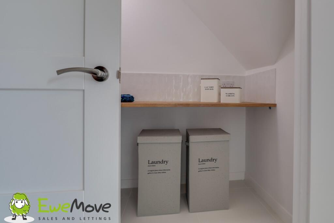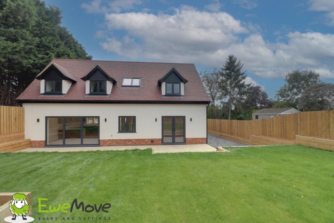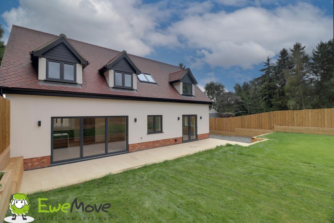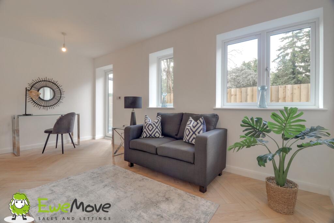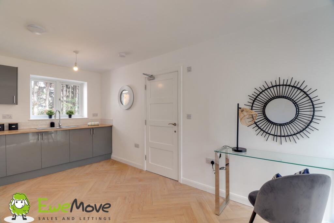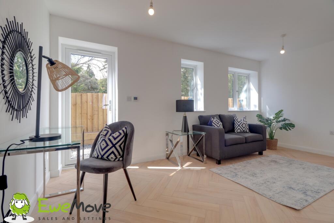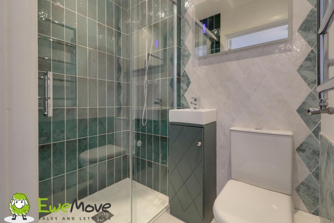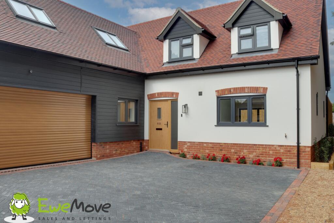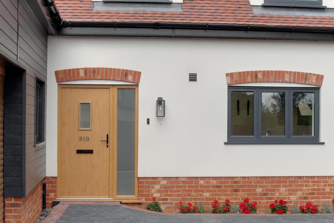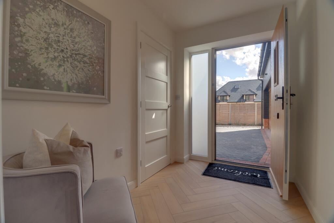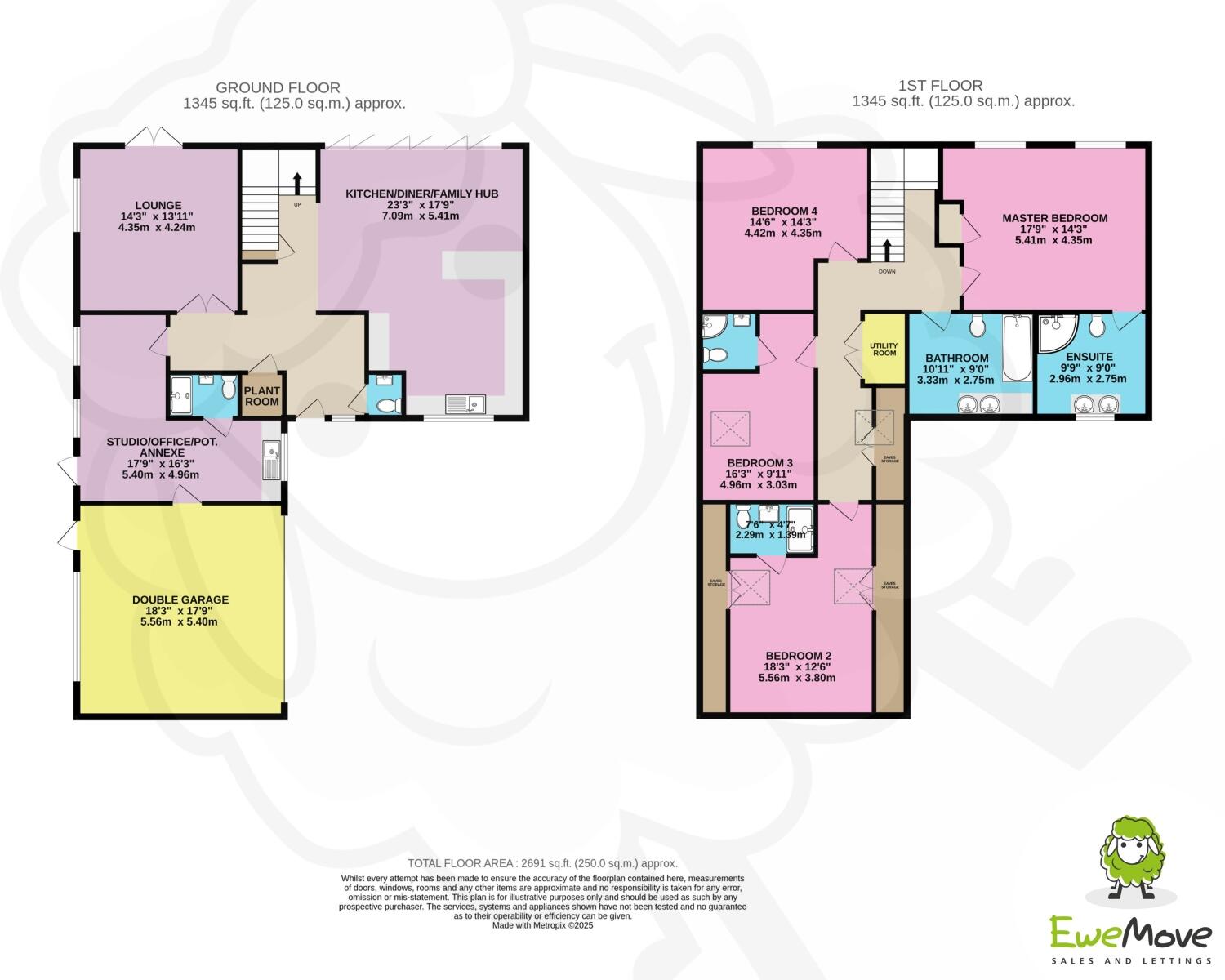Summary - 51 Station Road, Lower Stondon SG16 6JN
4 bed 5 bath Detached
Sustainable village living with large garden and annexe potential.
Large open-plan kitchen, dining and living hub with bi-fold/sliding doors
Air-source heat pump — strong energy credentials and sustainable heating
Double garage and very large private plot with generous patio and garden
Four double bedrooms; three bedrooms with en-suite plus family bathroom
Versatile studio/gym and extra room could become an annexe with adaptation
Freehold tenure, fast broadband, no flood risk — village location
Mains gas boiler and radiators also present; glazing install dates unknown
Council tax band unknown; annexe conversion requires additional work
Tucked behind Station Road in Lower Stondon, this substantial four-bedroom detached house sits on a very large plot within a small, exclusive development by a well-regarded local developer. The house combines contemporary open-plan family living with high energy credentials — including an air-source heat pump — and finished details suited to everyday family life and entertaining.
The ground floor centres on a generous open family hub: a premium kitchen with island, dining and living areas that flow through sliding/bi-fold doors onto a wide patio and garden. A separate lounge provides a quieter retreat, while a versatile studio/gym and an additional room could be adapted into a self-contained annexe or fifth bedroom with en-suite and kitchenette, subject to adaptation.
Upstairs are four large double bedrooms, three en-suite bathrooms and a well appointed family bathroom, plus an American-style utility area for convenience. Practical benefits include a double garage, fast broadband, freehold tenure and no identified flood risk — well suited to families seeking space, sustainability and countryside access close to local schools.
Buyers should note a few practical points: the property lists mains gas central heating alongside the air-source heat pump; glazing installation dates are unspecified; council tax banding is not provided. The annexe option will require some adaptation to complete. Overall this is a spacious, efficient family home in an attractive semi-rural setting.
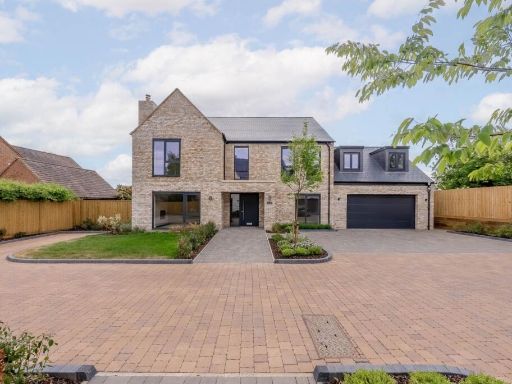 5 bedroom detached house for sale in Meadowsweet, Lower Stondon, Henlow, Bedfordshire, SG16 — £925,000 • 5 bed • 3 bath • 2880 ft²
5 bedroom detached house for sale in Meadowsweet, Lower Stondon, Henlow, Bedfordshire, SG16 — £925,000 • 5 bed • 3 bath • 2880 ft²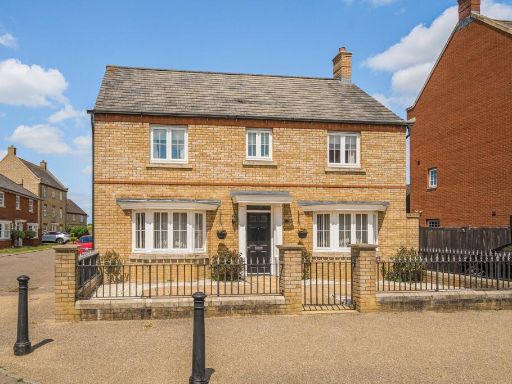 4 bedroom detached house for sale in Pollards Way, Lower Stondon, Henlow, SG16 — £650,000 • 4 bed • 3 bath • 1800 ft²
4 bedroom detached house for sale in Pollards Way, Lower Stondon, Henlow, SG16 — £650,000 • 4 bed • 3 bath • 1800 ft²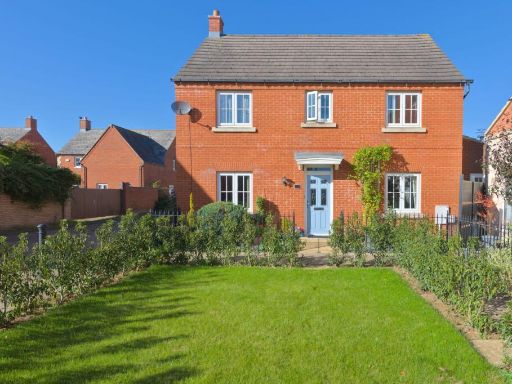 4 bedroom detached house for sale in Pollards Way, Lower Stondon, SG16 — £525,000 • 4 bed • 2 bath • 2025 ft²
4 bedroom detached house for sale in Pollards Way, Lower Stondon, SG16 — £525,000 • 4 bed • 2 bath • 2025 ft²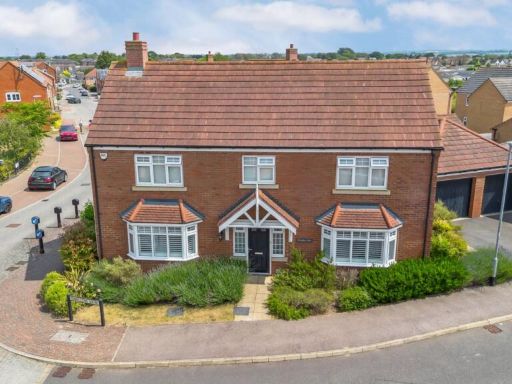 4 bedroom detached house for sale in Swallow View, Lower Stondon, Henlow, SG16 — £675,000 • 4 bed • 3 bath • 1800 ft²
4 bedroom detached house for sale in Swallow View, Lower Stondon, Henlow, SG16 — £675,000 • 4 bed • 3 bath • 1800 ft²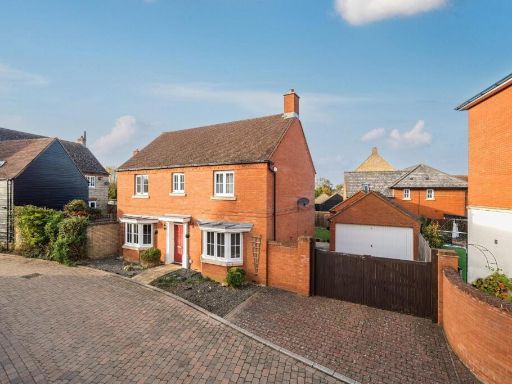 4 bedroom detached house for sale in Pollards Way, Lower Stondon, SG16 — £635,000 • 4 bed • 3 bath • 1991 ft²
4 bedroom detached house for sale in Pollards Way, Lower Stondon, SG16 — £635,000 • 4 bed • 3 bath • 1991 ft²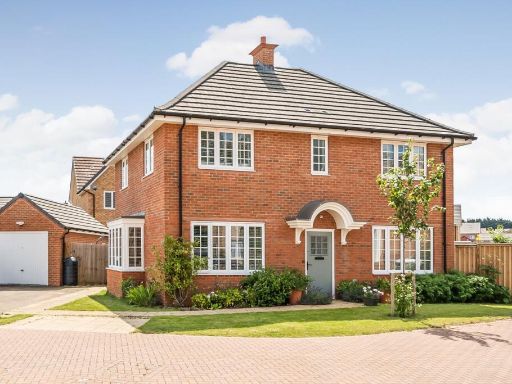 4 bedroom detached house for sale in Tiger Moth Way, Lower Stondon, SG16 — £525,000 • 4 bed • 2 bath • 1287 ft²
4 bedroom detached house for sale in Tiger Moth Way, Lower Stondon, SG16 — £525,000 • 4 bed • 2 bath • 1287 ft²
