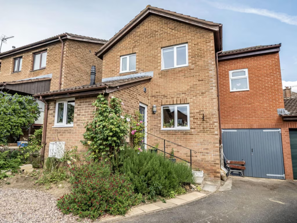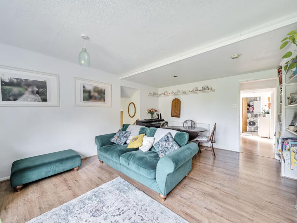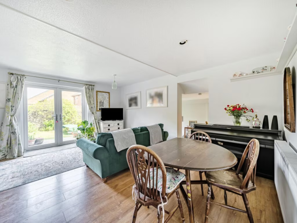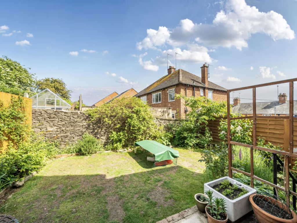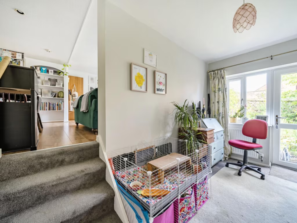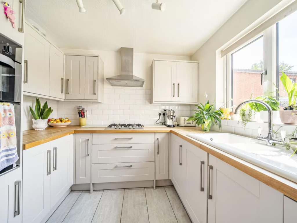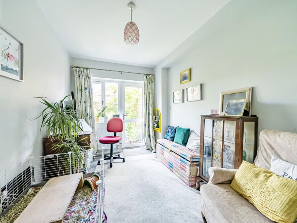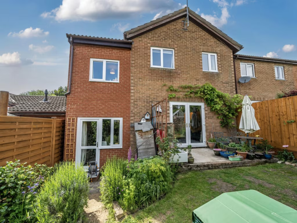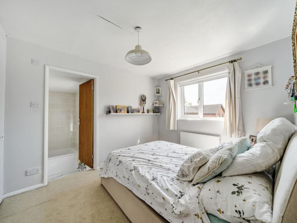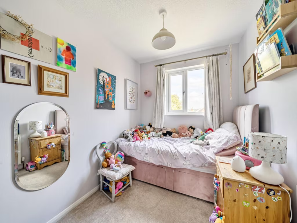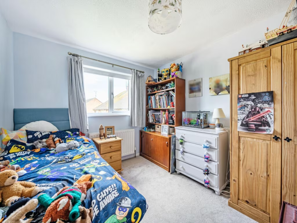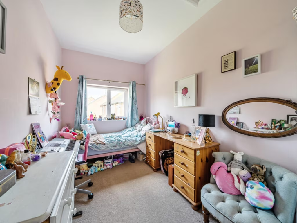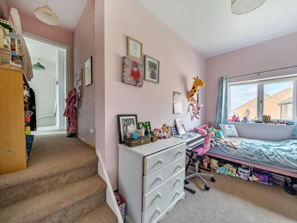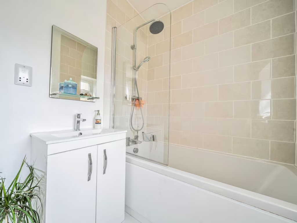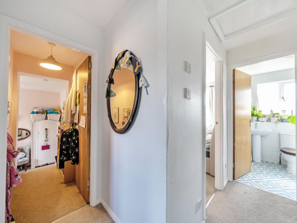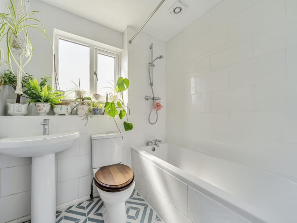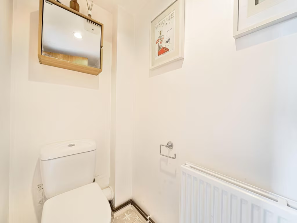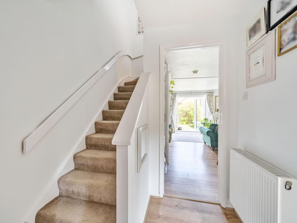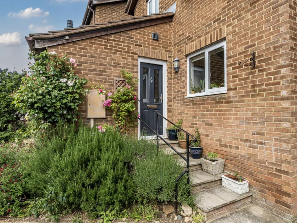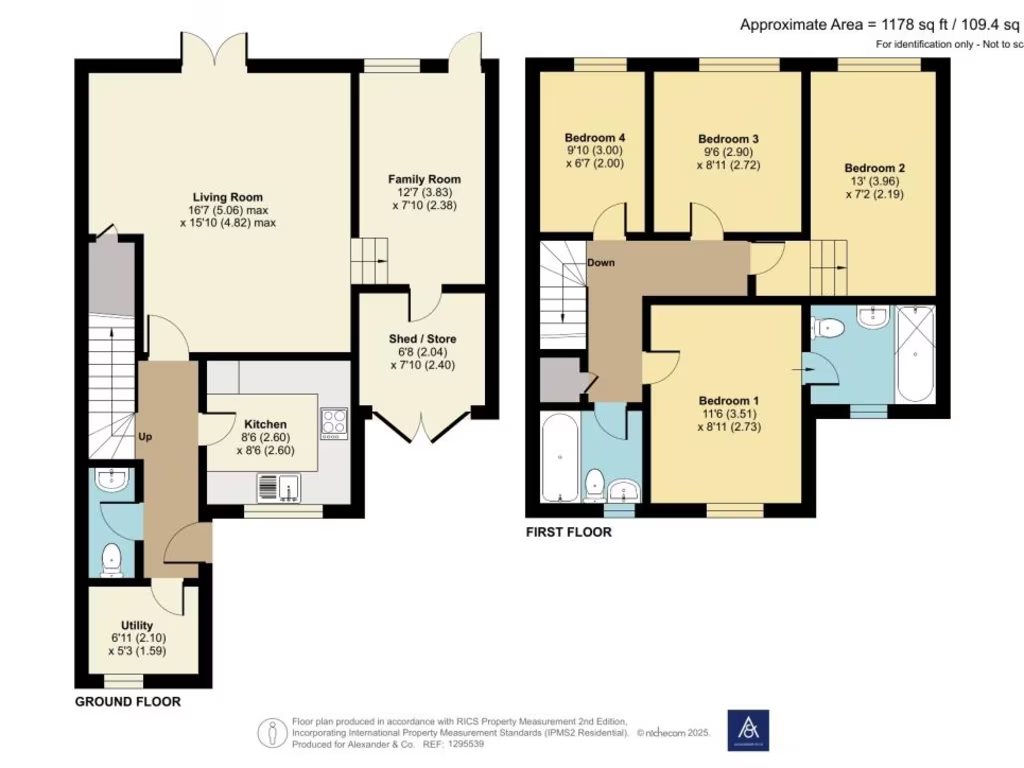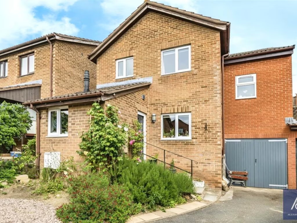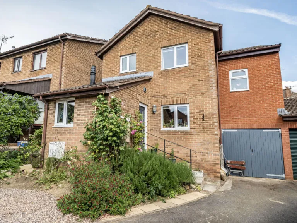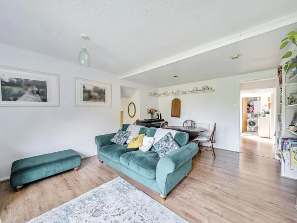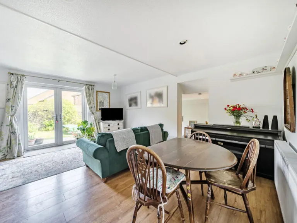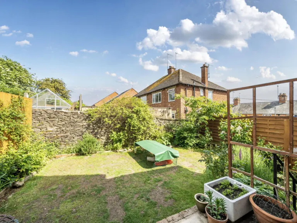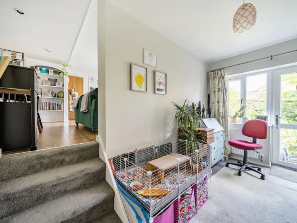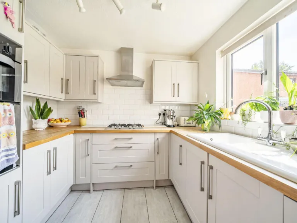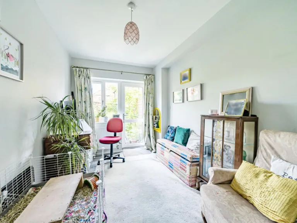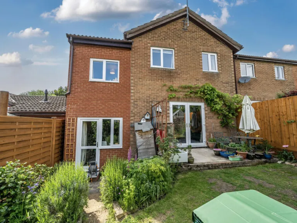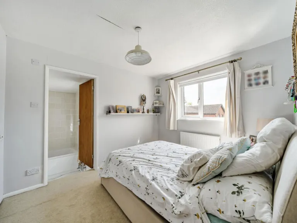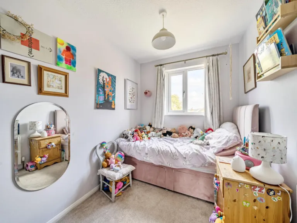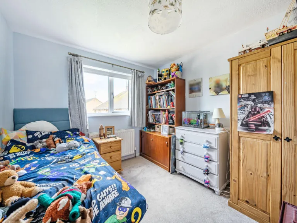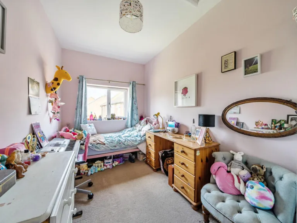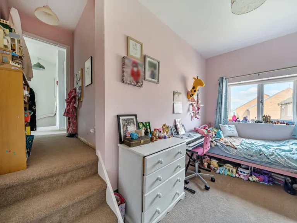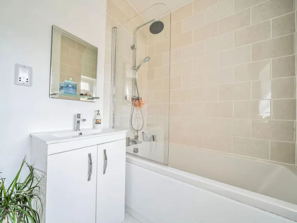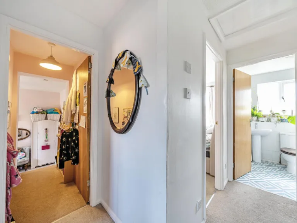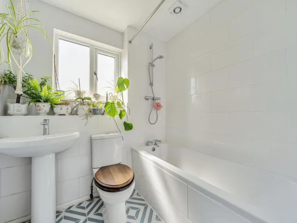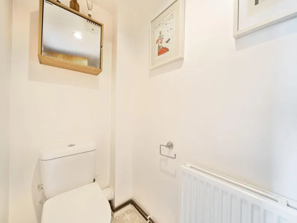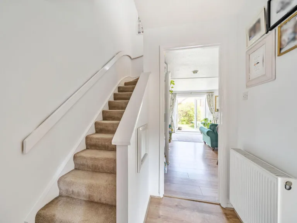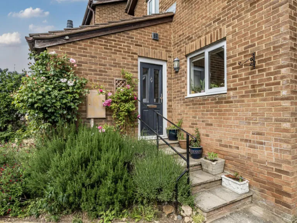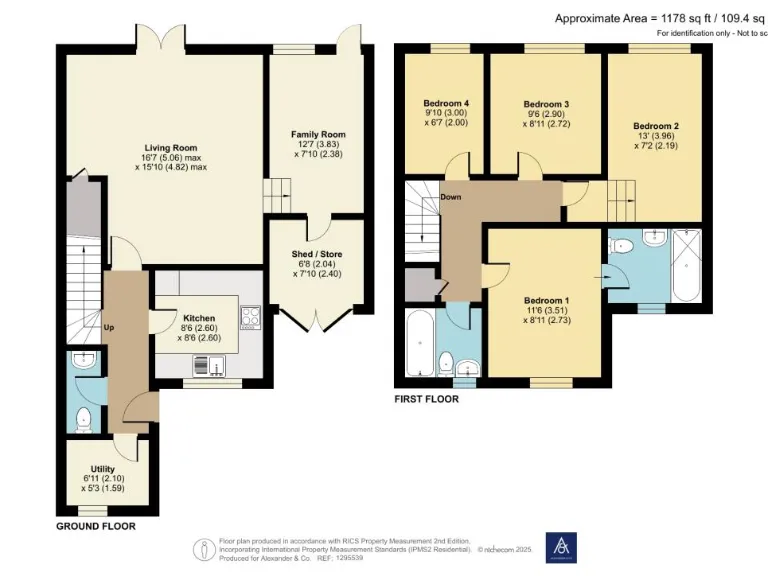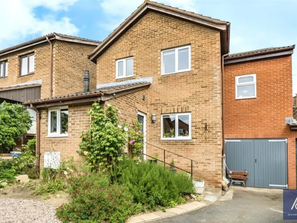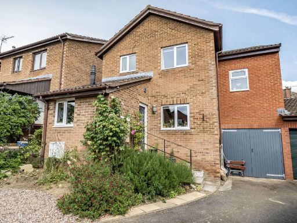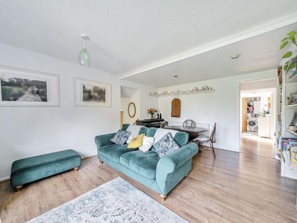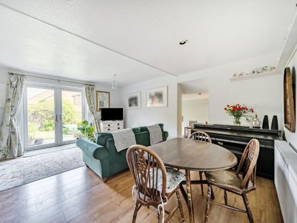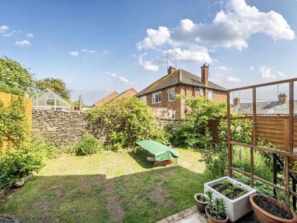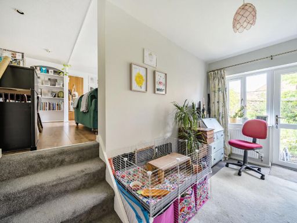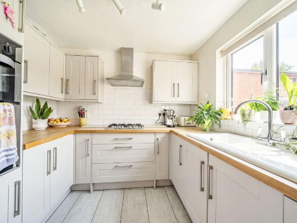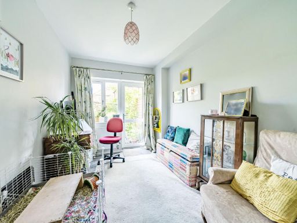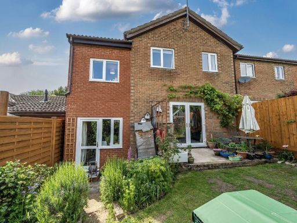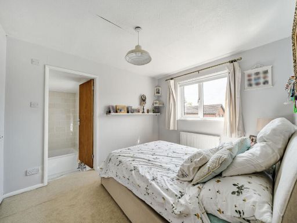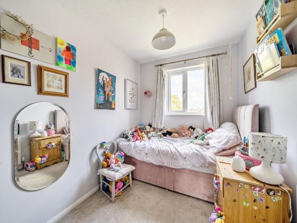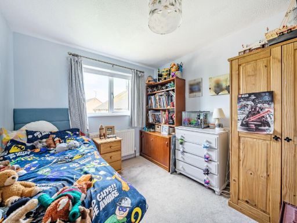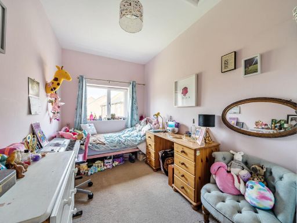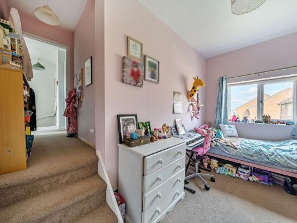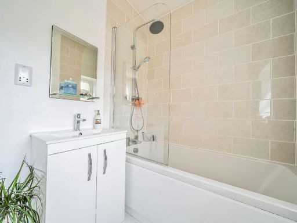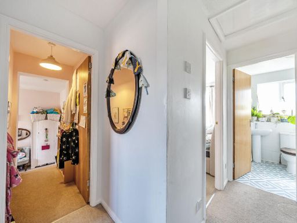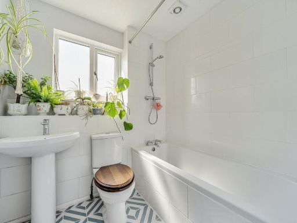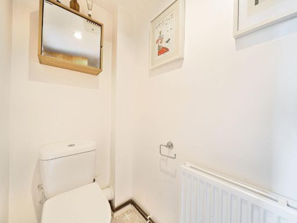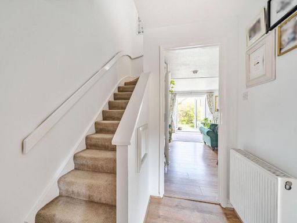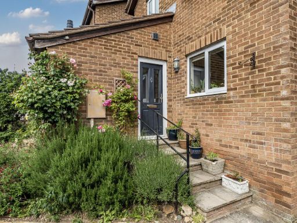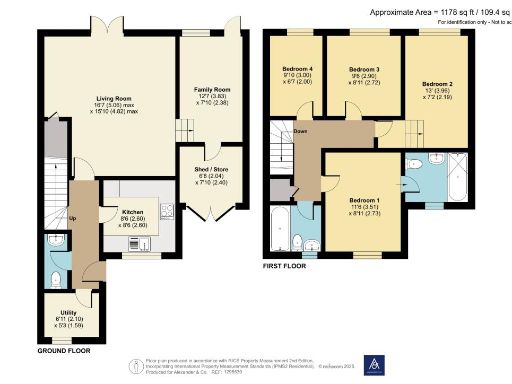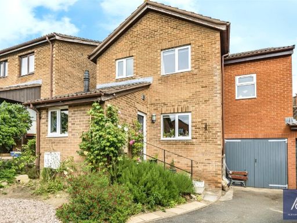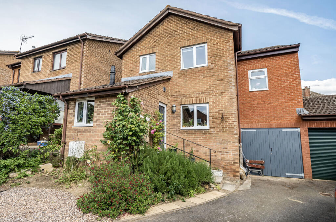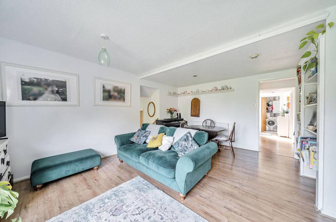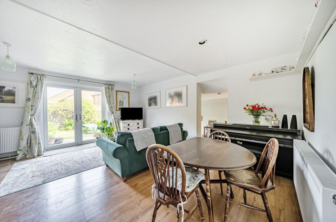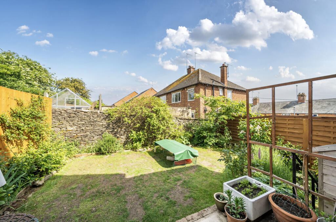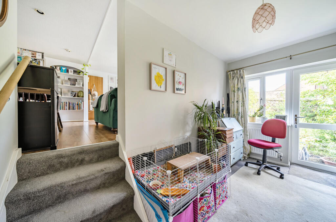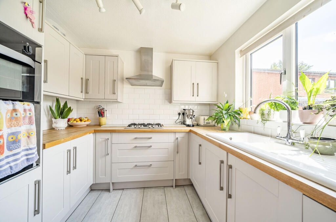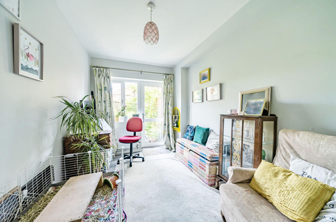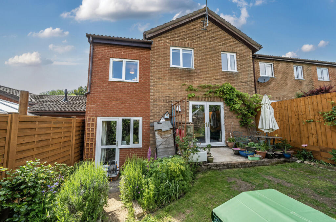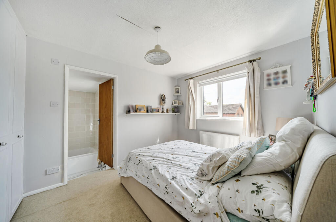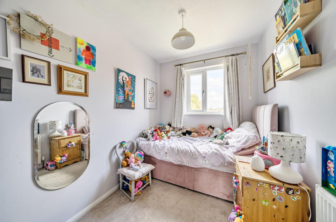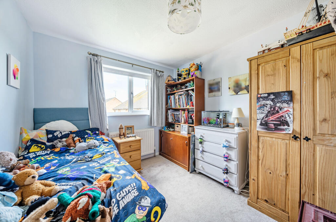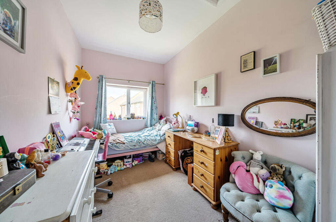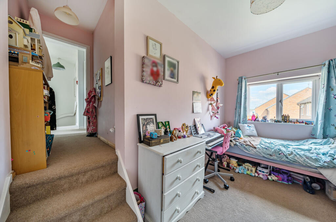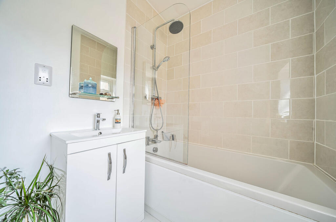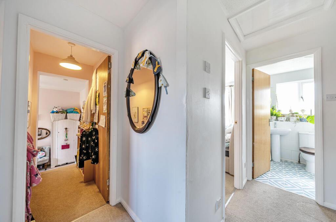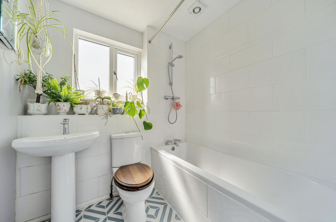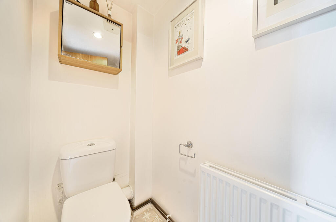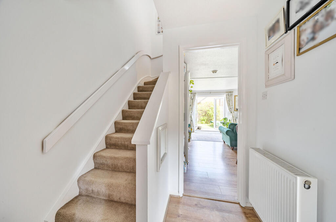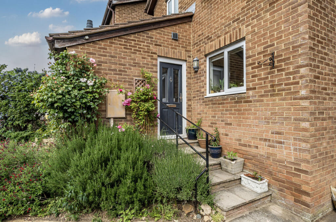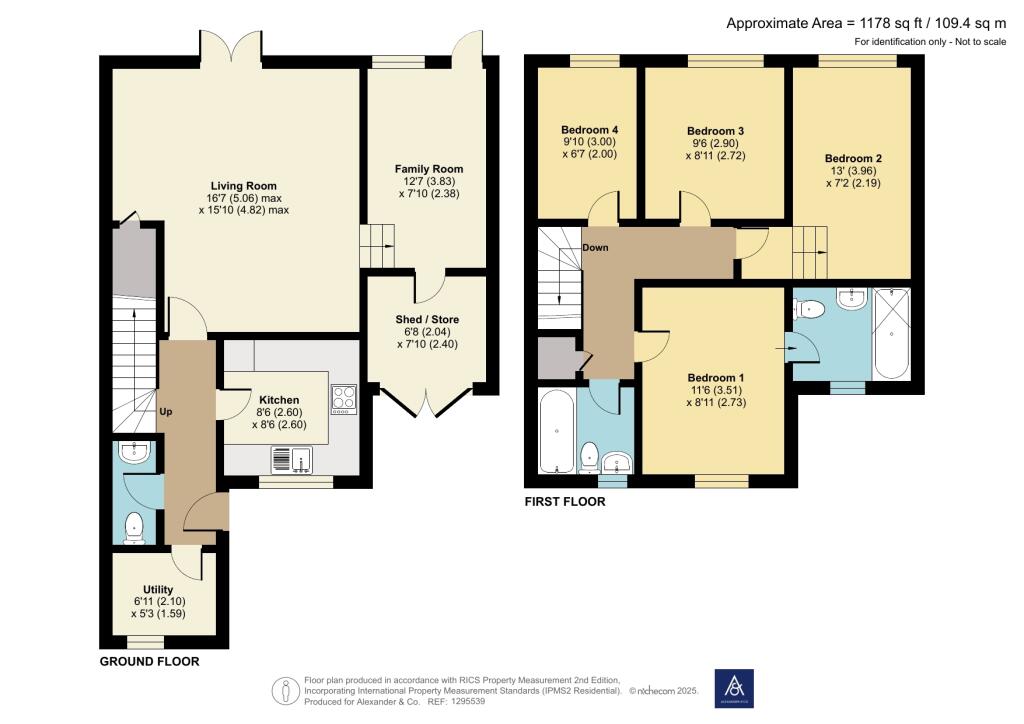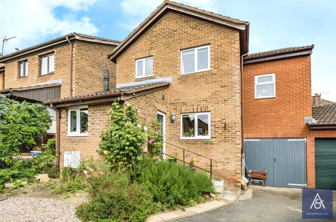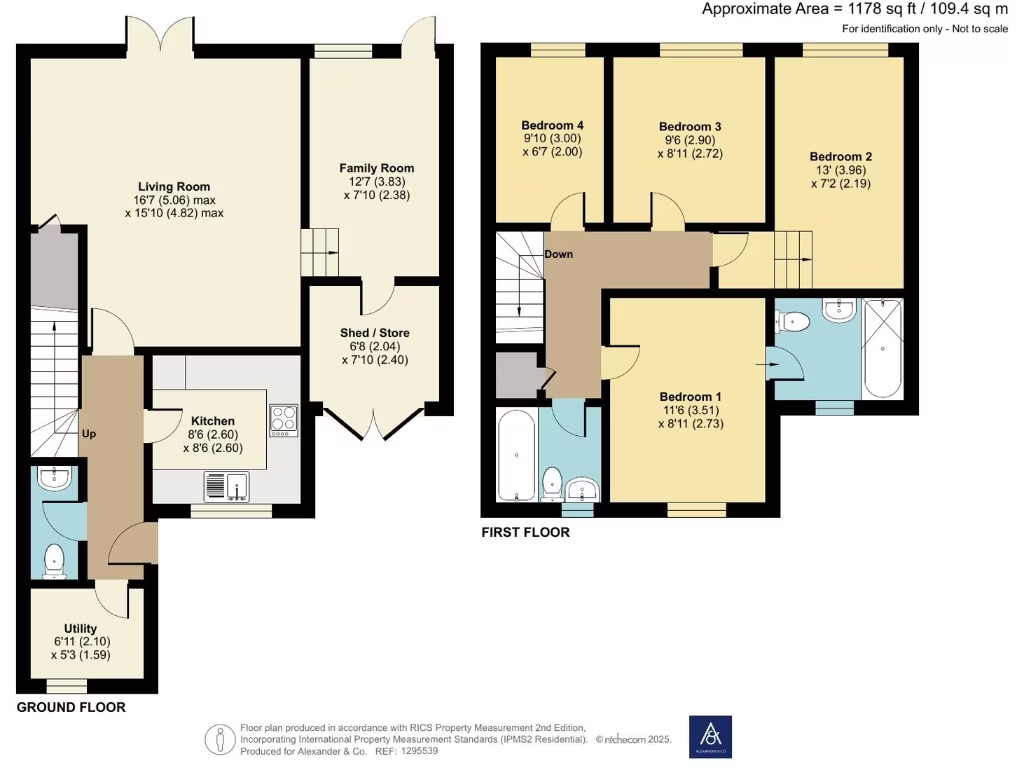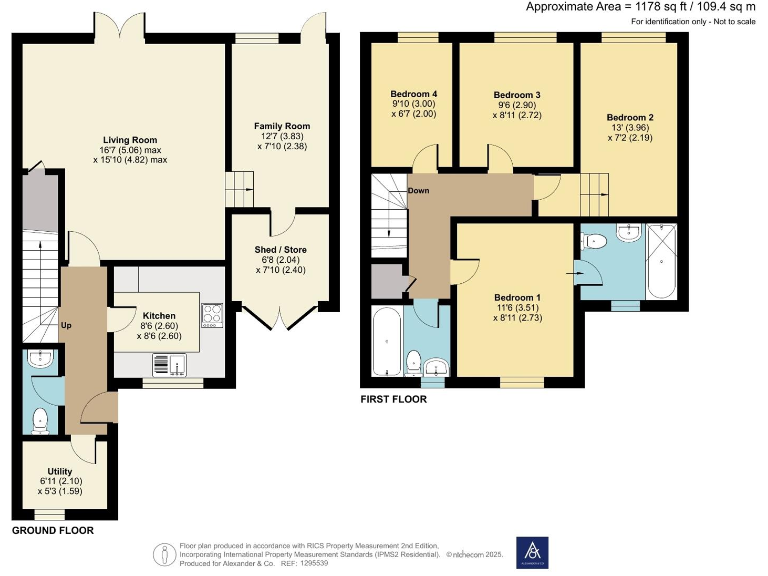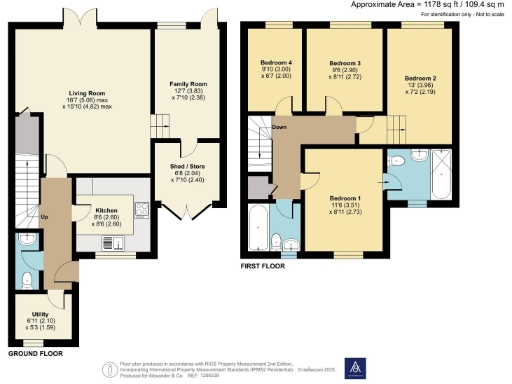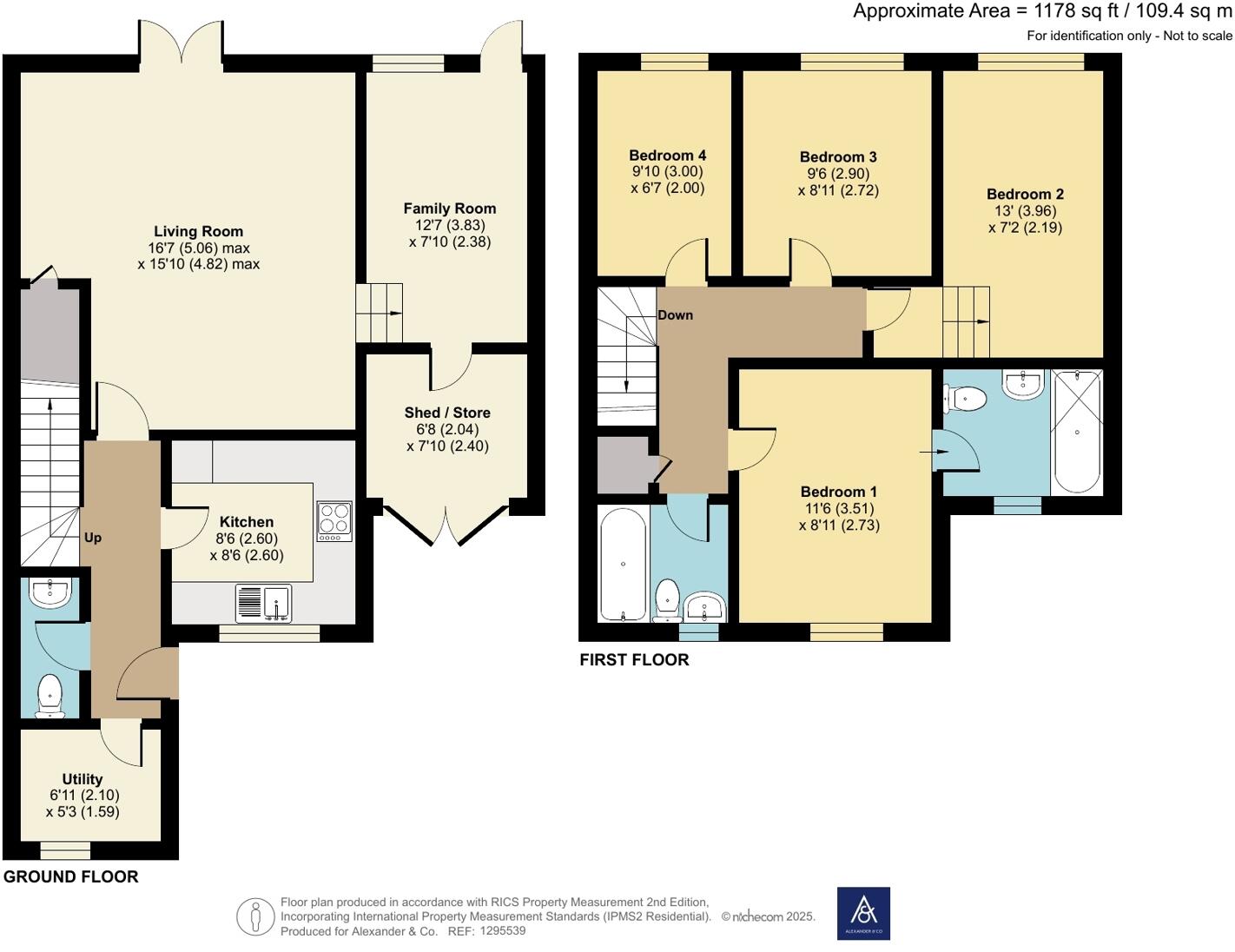Summary - 5 HIGHFIELD COURT BRACKLEY NN13 7AG
4 bed 2 bath Detached
Spacious, practical home close to town amenities and schools.
Four bedrooms with master en-suite and family bathroom
Generous living room with French doors to rear garden
Versatile study/garden room adjoining garage/storage
Fitted kitchen, utility room and downstairs cloakroom
Tandem off-street parking plus single garage (power and lighting)
Ultrafast broadband and excellent mobile signal throughout
Small plot; enclosed rear garden with lawn and patio
Heating details inconsistent in listing — buyers should verify
This extended four-bedroom detached house in a quiet Brackley cul-de-sac offers practical family living across two floors. The ground floor flows from a generous living room with French doors into a versatile study/garden room, plus a fitted kitchen, utility and cloakroom. An attached garage (with power and lighting) and tandem driveway provide useful storage and off-street parking.
Upstairs are four good-sized bedrooms, a family bathroom and a master en-suite. The enclosed rear garden is private and mainly lawn with a patio — a safe outdoor space for children and pets. The property totals approximately 1,178 sq ft and benefits from ultrafast broadband and excellent mobile signal, good for working from home.
There are some practical matters to note before viewing: the listing gives conflicting heating information (both gas central heating and electric ceiling heating are mentioned), and the double glazing appears to pre-date 2002. The plot is modest in size and the property dates from the 1980s, so buyers should expect typical maintenance or updating rather than a new-build finish.
This home suits a growing family wanting town-centre convenience — schools, shops and transport links are within walking distance — and buyers seeking a solid, spacious house with scope to modernise and personalise.
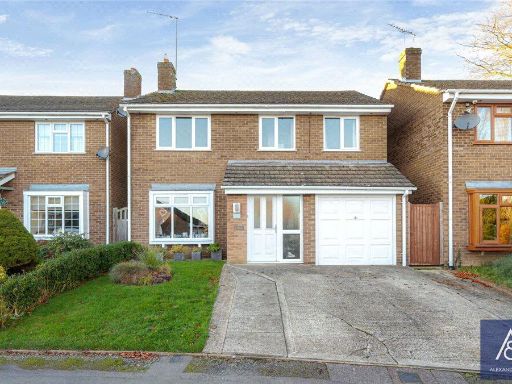 4 bedroom detached house for sale in Watery Lane, Brackley, Northamptonshire, NN13 — £425,000 • 4 bed • 2 bath • 1214 ft²
4 bedroom detached house for sale in Watery Lane, Brackley, Northamptonshire, NN13 — £425,000 • 4 bed • 2 bath • 1214 ft²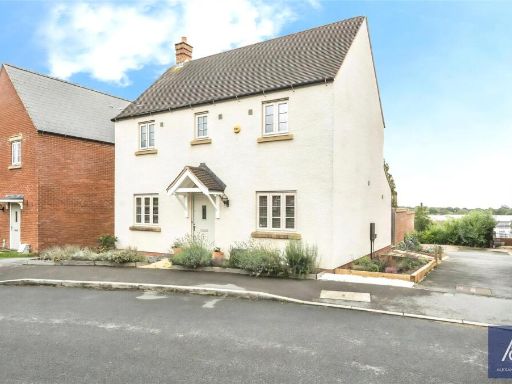 3 bedroom detached house for sale in Lagonda Drive, Brackley, Northamptonshire, NN13 — £400,000 • 3 bed • 2 bath • 1043 ft²
3 bedroom detached house for sale in Lagonda Drive, Brackley, Northamptonshire, NN13 — £400,000 • 3 bed • 2 bath • 1043 ft²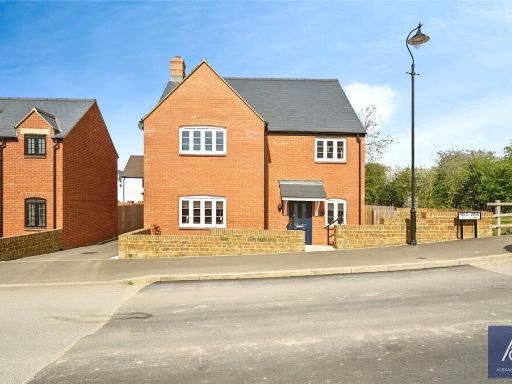 4 bedroom detached house for sale in Field View, Brackley, Northamptonshire, NN13 — £525,000 • 4 bed • 2 bath • 1683 ft²
4 bedroom detached house for sale in Field View, Brackley, Northamptonshire, NN13 — £525,000 • 4 bed • 2 bath • 1683 ft²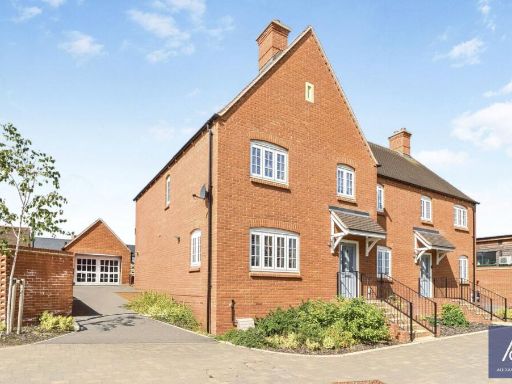 4 bedroom semi-detached house for sale in Gold Avenue, Brackley, Northamptonshire, NN13 — £440,000 • 4 bed • 2 bath • 1158 ft²
4 bedroom semi-detached house for sale in Gold Avenue, Brackley, Northamptonshire, NN13 — £440,000 • 4 bed • 2 bath • 1158 ft²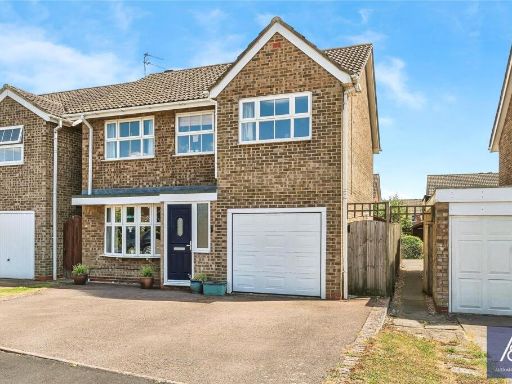 5 bedroom detached house for sale in Pavillons Way, Brackley, Northamptonshire, NN13 — £470,000 • 5 bed • 2 bath • 1314 ft²
5 bedroom detached house for sale in Pavillons Way, Brackley, Northamptonshire, NN13 — £470,000 • 5 bed • 2 bath • 1314 ft²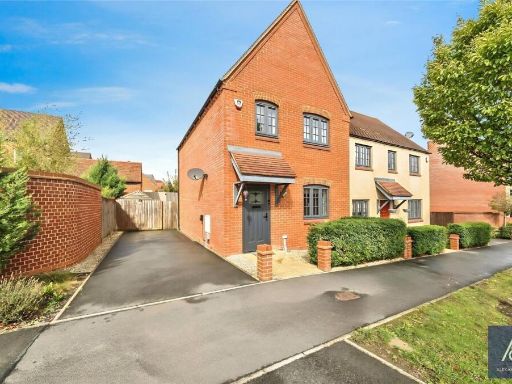 3 bedroom semi-detached house for sale in Foxhills Way, Brackley, Northamptonshire, NN13 — £340,000 • 3 bed • 2 bath • 770 ft²
3 bedroom semi-detached house for sale in Foxhills Way, Brackley, Northamptonshire, NN13 — £340,000 • 3 bed • 2 bath • 770 ft²