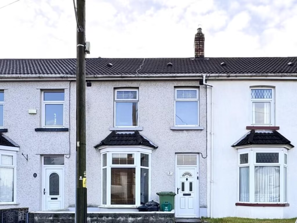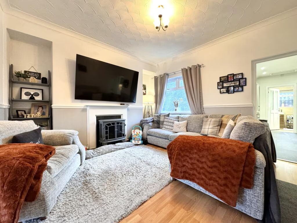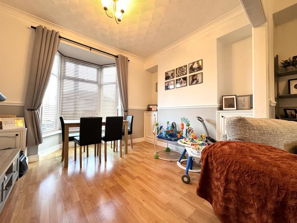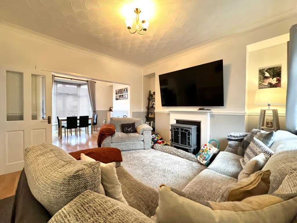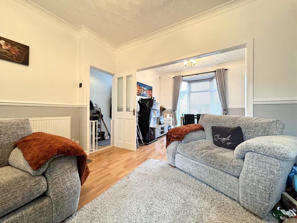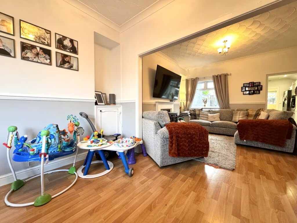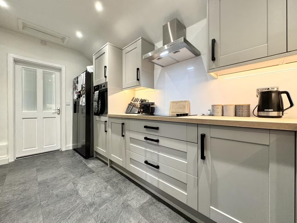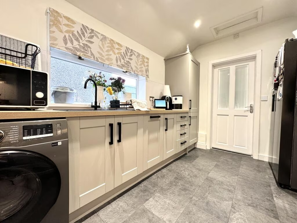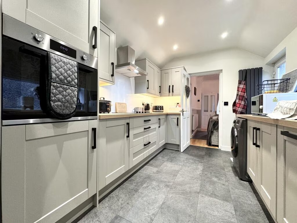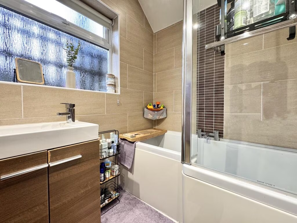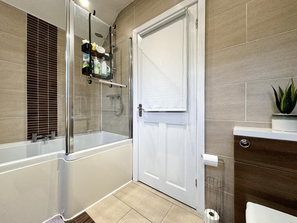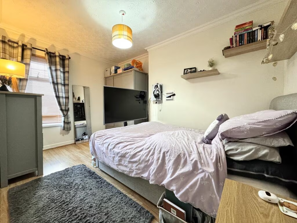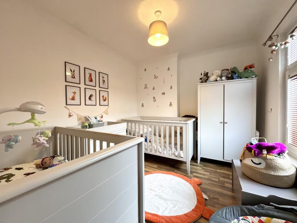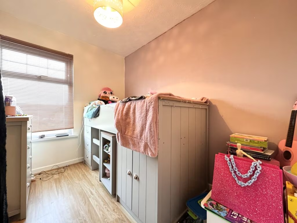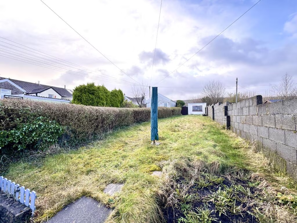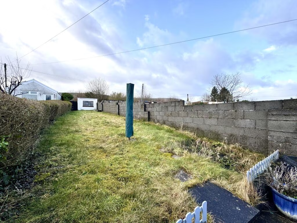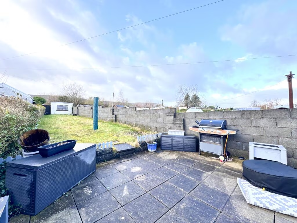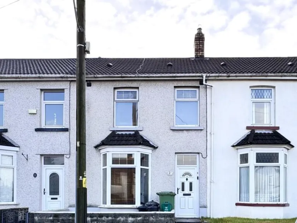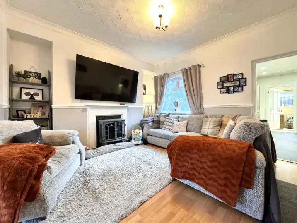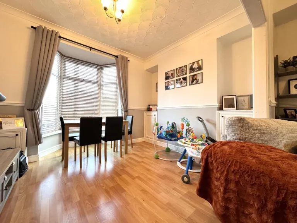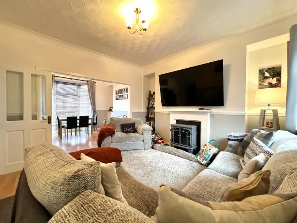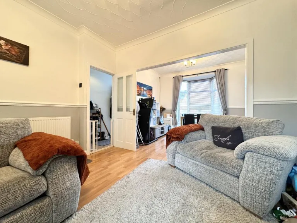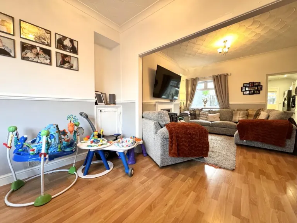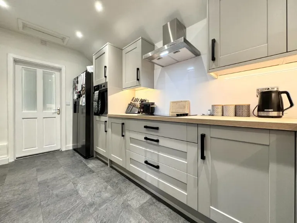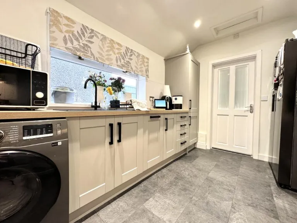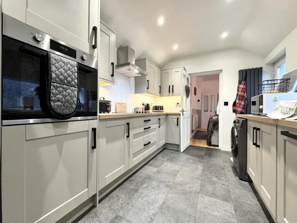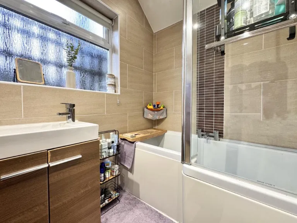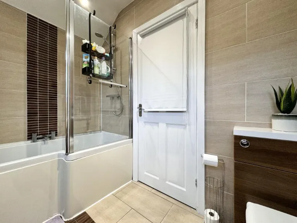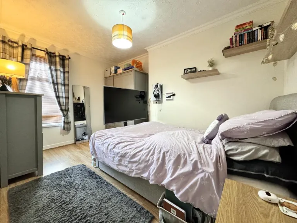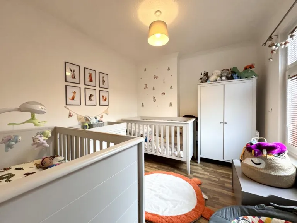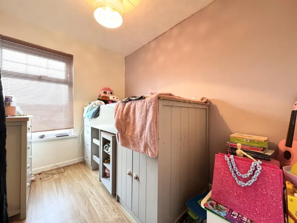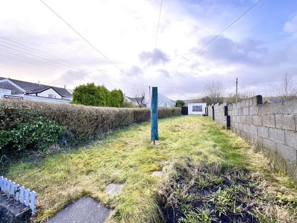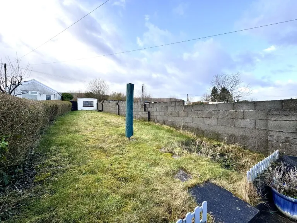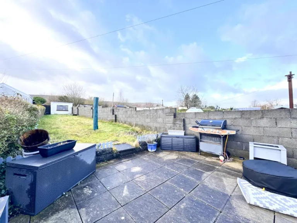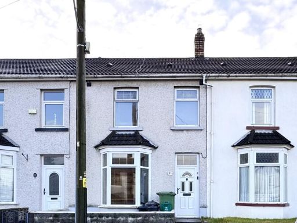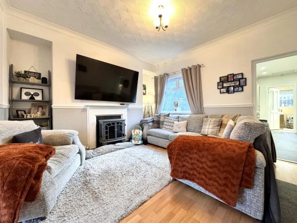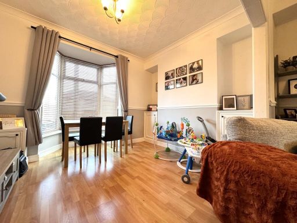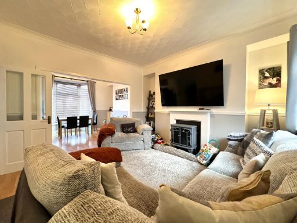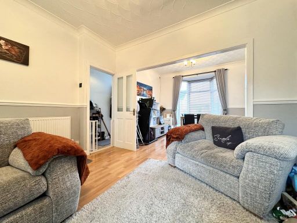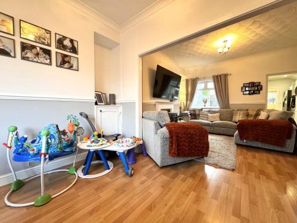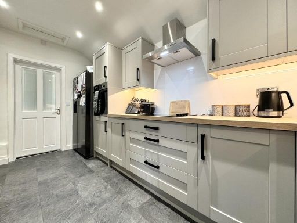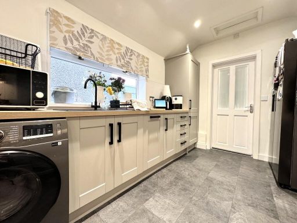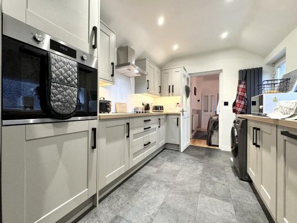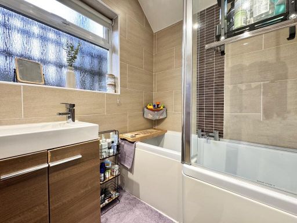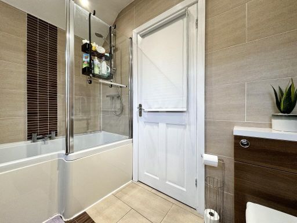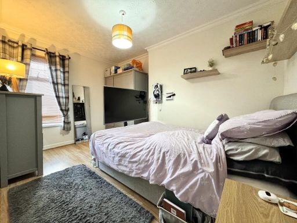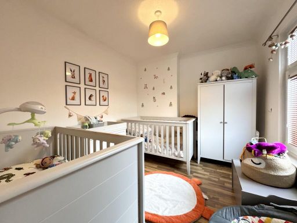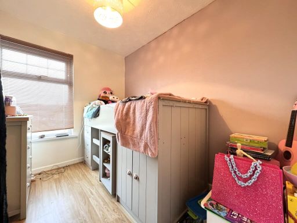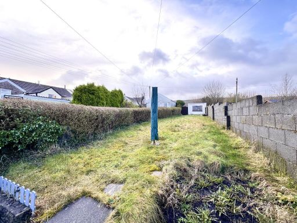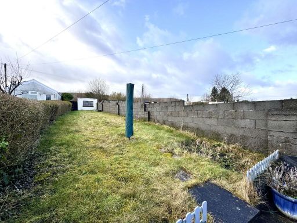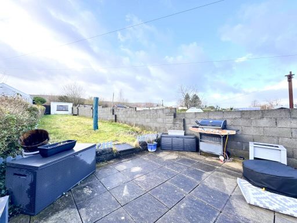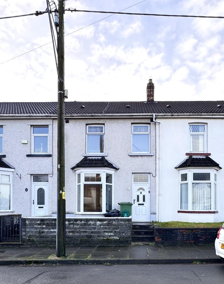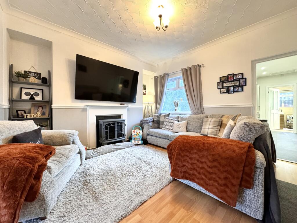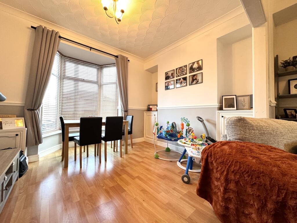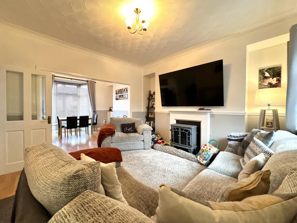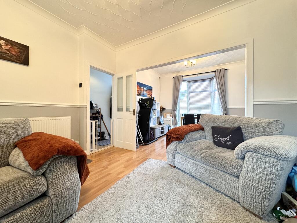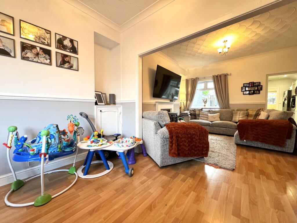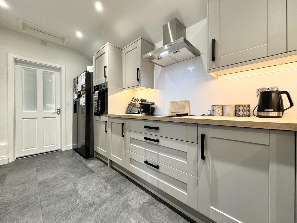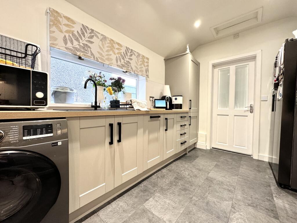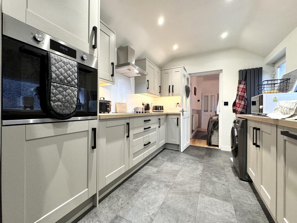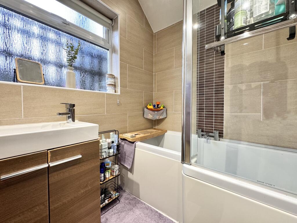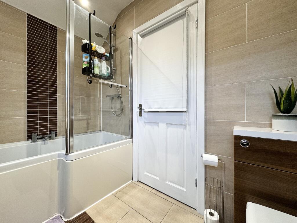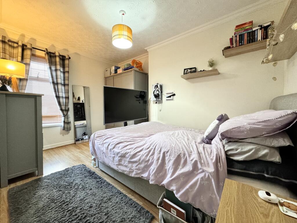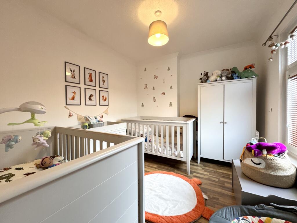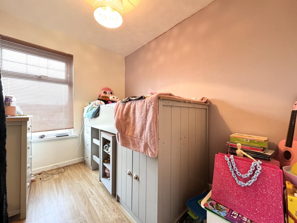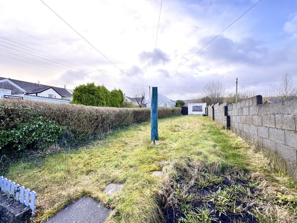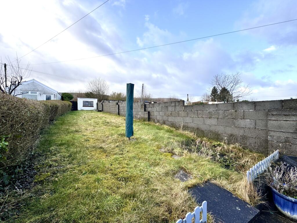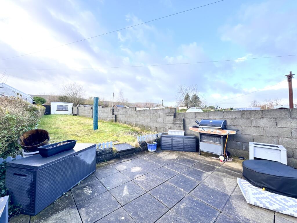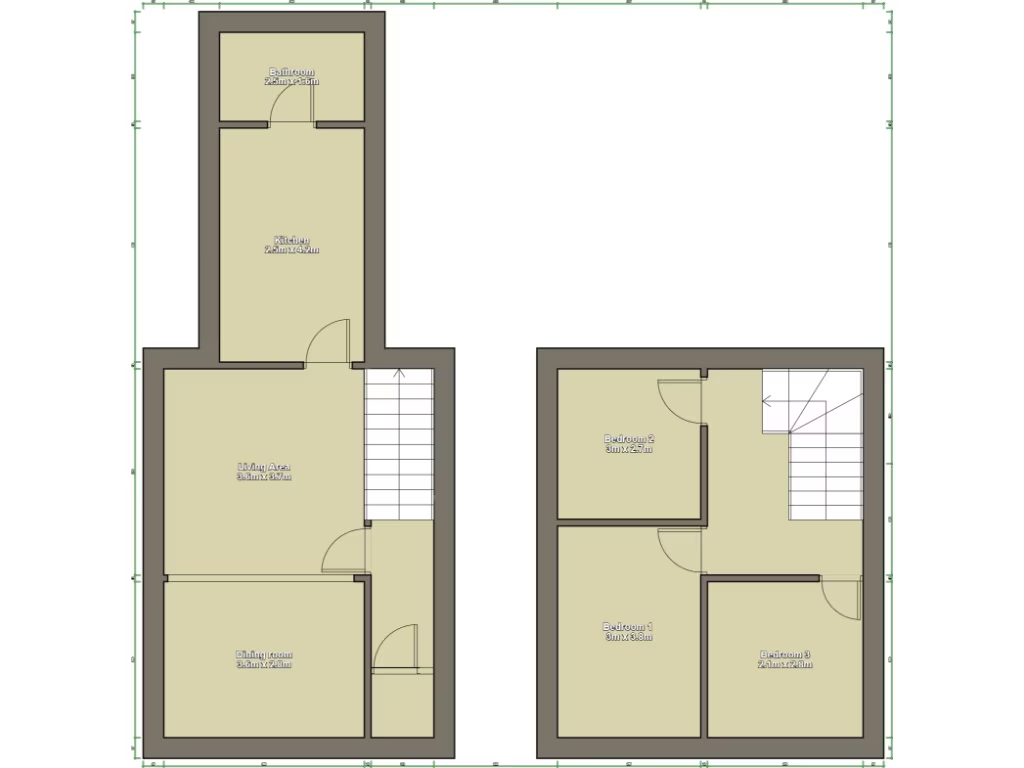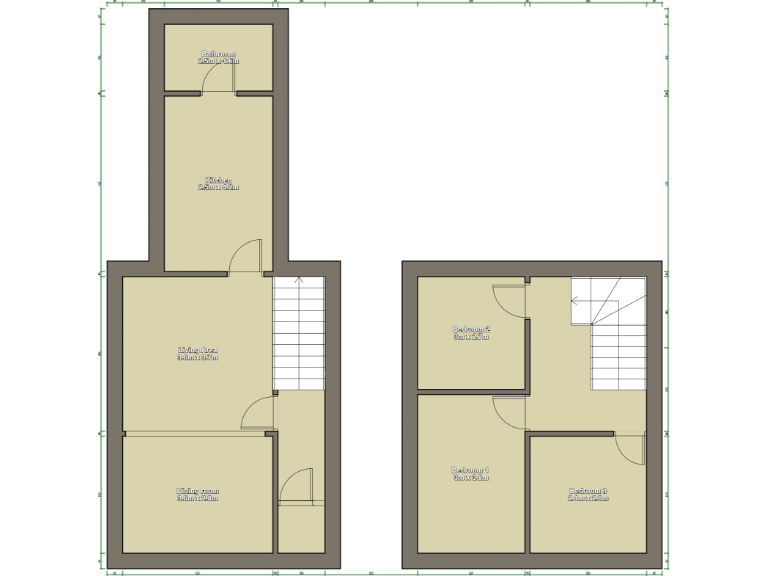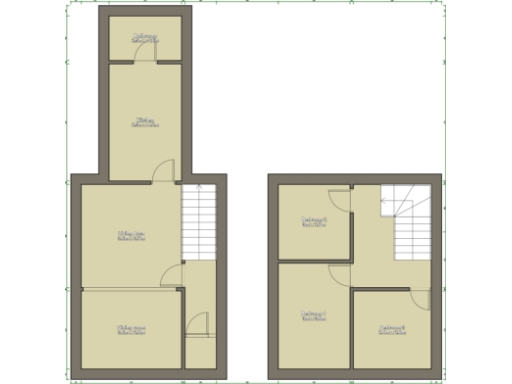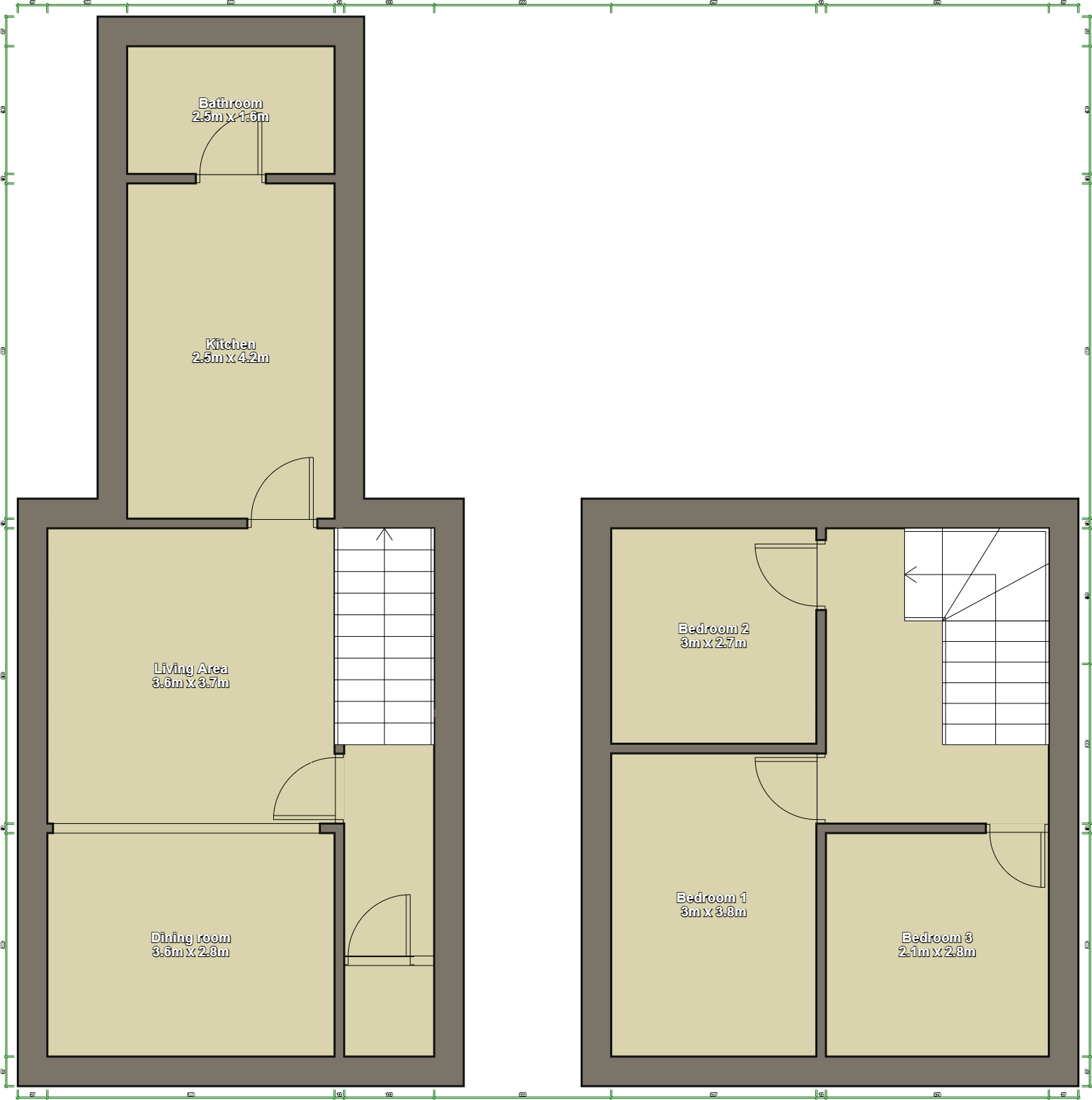Summary - 21 CYNON TERRACE HIRWAUN ABERDARE CF44 9NT
- Bay-fronted Victorian mid-terrace with original character features
- Recently updated, high-quality kitchen and double glazing (post-2002)
- Converted attic provides additional usable space
- Large rear garden (~80ft) with patio, lawn and block storage shed
- Single bathroom for three bedrooms; may be limiting for families
- Solid brick walls assumed uninsulated—upgrade recommended for efficiency
- Freehold tenure, mains gas boiler and radiators heating
- Located in a very deprived area; consider long-term resale factors
This bay-fronted Victorian mid-terrace offers three bedrooms, a converted attic and an exceptionally large rear garden in Hirwaun. At about 893 sq ft, the layout suits a growing family or buyers seeking extra living space close to village amenities and main road links to Cardiff and Swansea. The living and dining rooms are welcoming, the kitchen has been recently updated to a high standard, and double glazing was fitted after 2002.
Practical benefits include mains gas central heating (boiler and radiators), freehold tenure and fast mobile and broadband connectivity. The rear garden of around 80ft provides generous outdoor space and good sun exposure, with a useful block-built storage shed. The property’s solid brick construction and traditional proportions give character and scope for further improvement.
Buyers should note some important practical points: the solid walls are assumed to have no cavity insulation (common in older builds), so upgrading thermal performance may be needed. There is a single bathroom for three bedrooms and the area is classified as very deprived, which may affect long-term resale. Crime levels are average and the neighbourhood is a small-town, town-fringe setting rather than a suburban commuter enclave.
Overall, the house presents a comfortable, characterful family home with excellent garden space and modernised kitchen—best for buyers willing to invest in thermal improvements and long-term care in a less affluent area.
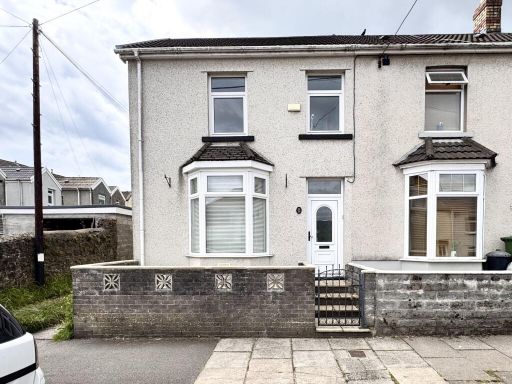 3 bedroom end of terrace house for sale in Cynon Terrace, Hirwaun, Aberdare, CF44 — £189,995 • 3 bed • 1 bath
3 bedroom end of terrace house for sale in Cynon Terrace, Hirwaun, Aberdare, CF44 — £189,995 • 3 bed • 1 bath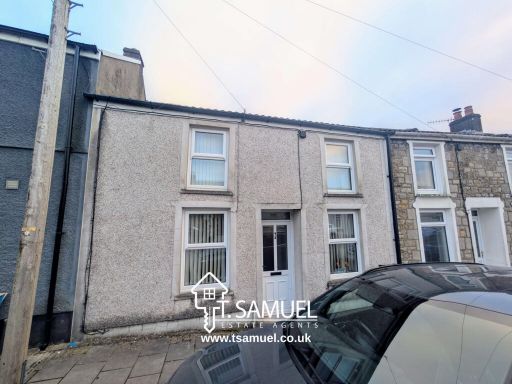 3 bedroom terraced house for sale in Station Road, Hirwaun, Aberdare, CF44 — £125,000 • 3 bed • 1 bath
3 bedroom terraced house for sale in Station Road, Hirwaun, Aberdare, CF44 — £125,000 • 3 bed • 1 bath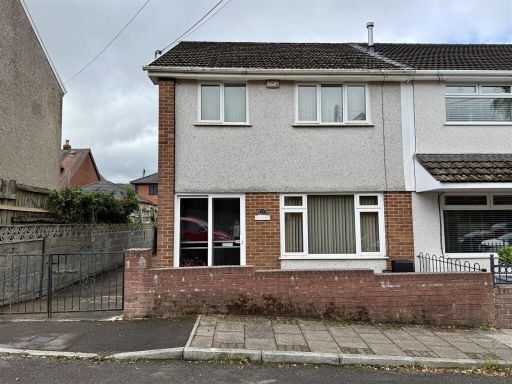 3 bedroom semi-detached house for sale in Cefndon Terrace, Hirwaun, Aberdare, CF44 — £164,995 • 3 bed • 1 bath • 632 ft²
3 bedroom semi-detached house for sale in Cefndon Terrace, Hirwaun, Aberdare, CF44 — £164,995 • 3 bed • 1 bath • 632 ft²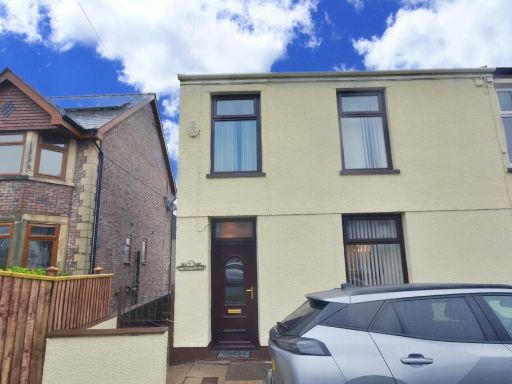 3 bedroom end of terrace house for sale in Tramway, Hirwaun, Aberdare, CF44 — £136,995 • 3 bed • 1 bath • 851 ft²
3 bedroom end of terrace house for sale in Tramway, Hirwaun, Aberdare, CF44 — £136,995 • 3 bed • 1 bath • 851 ft²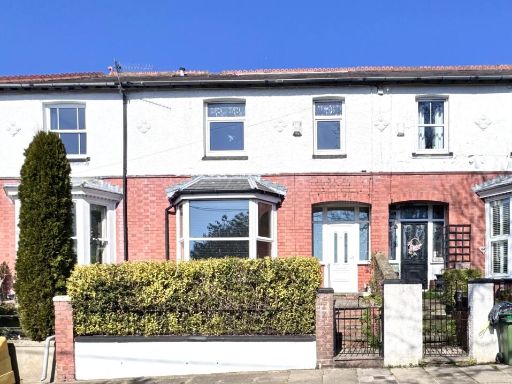 3 bedroom terraced house for sale in Hurst Grove, Abernant, Aberdare, CF44 — £220,000 • 3 bed • 1 bath
3 bedroom terraced house for sale in Hurst Grove, Abernant, Aberdare, CF44 — £220,000 • 3 bed • 1 bath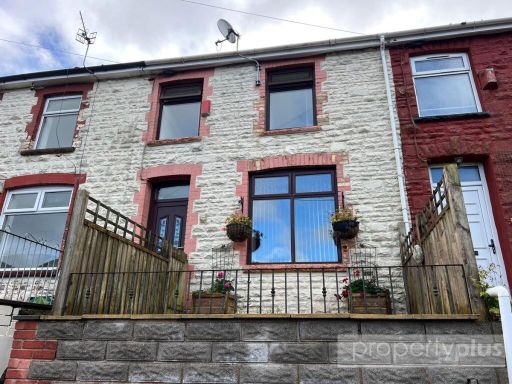 3 bedroom terraced house for sale in Brynheulog Terrace, Tylorstown, Ferndale, Rhondda Cynon Taff, CF43 — £84,950 • 3 bed • 1 bath • 754 ft²
3 bedroom terraced house for sale in Brynheulog Terrace, Tylorstown, Ferndale, Rhondda Cynon Taff, CF43 — £84,950 • 3 bed • 1 bath • 754 ft²