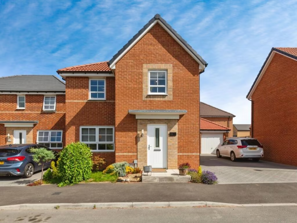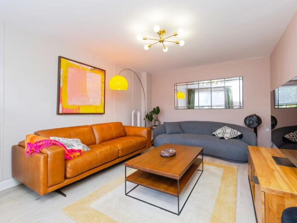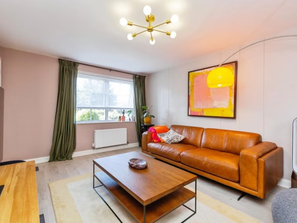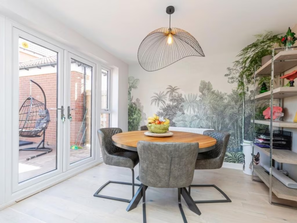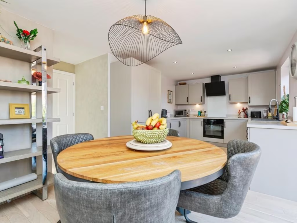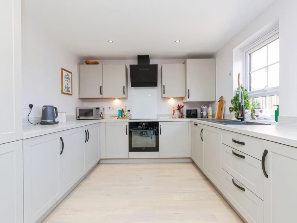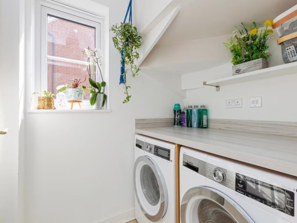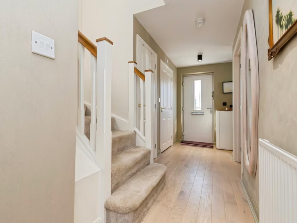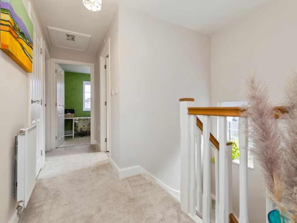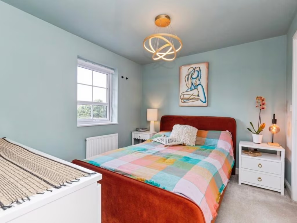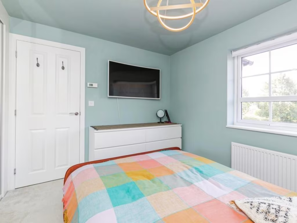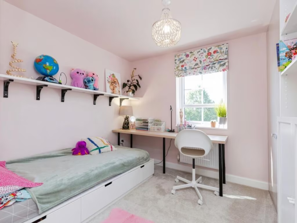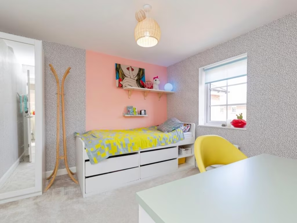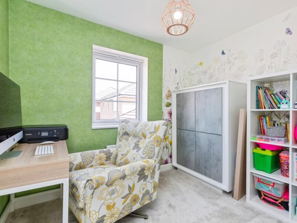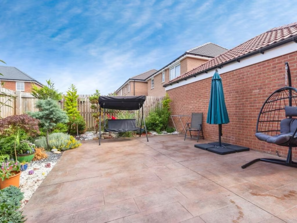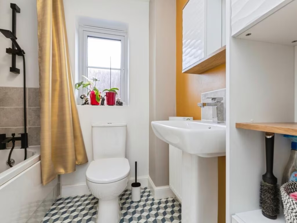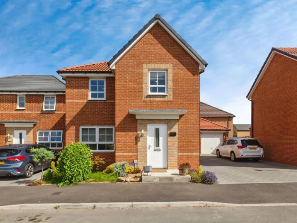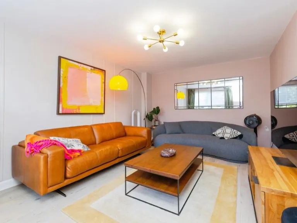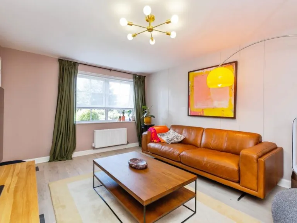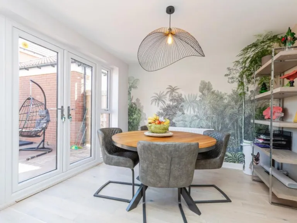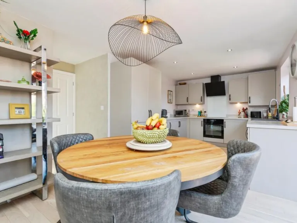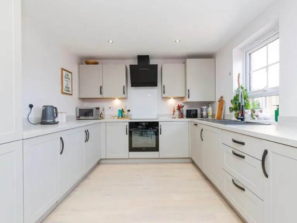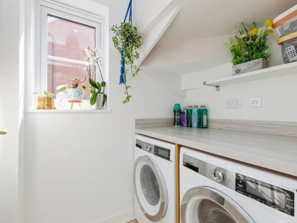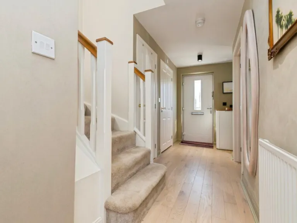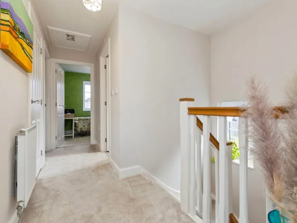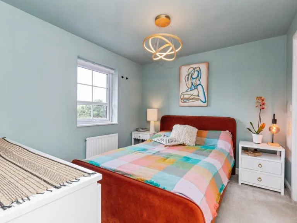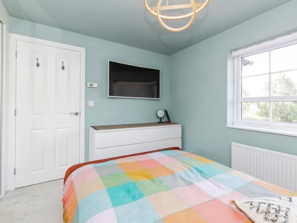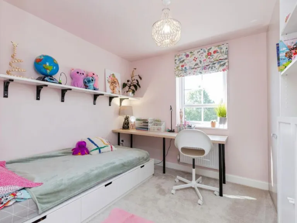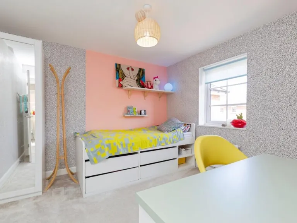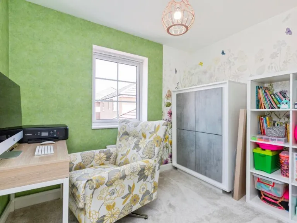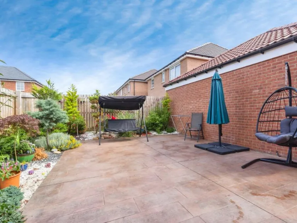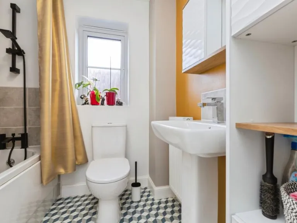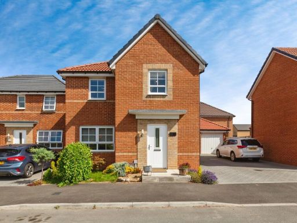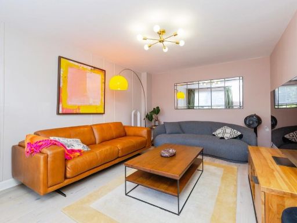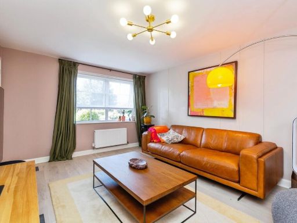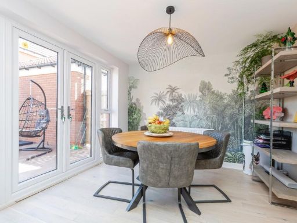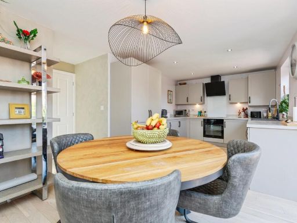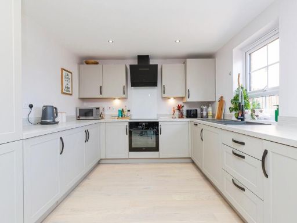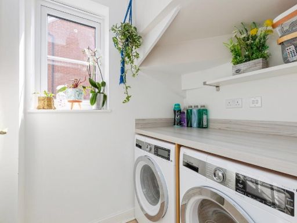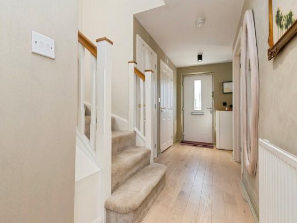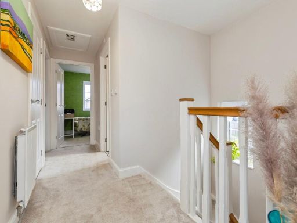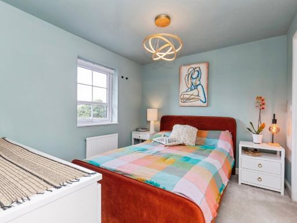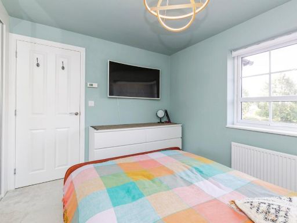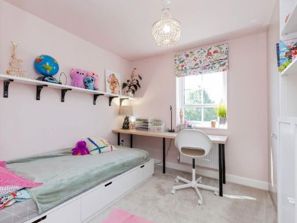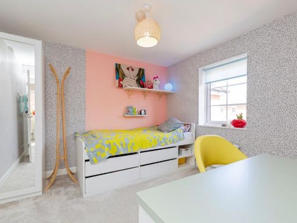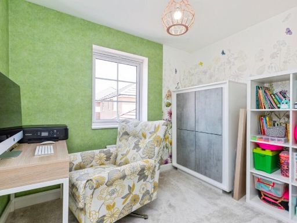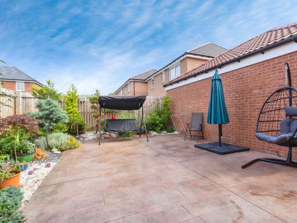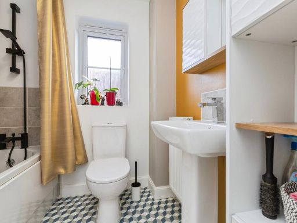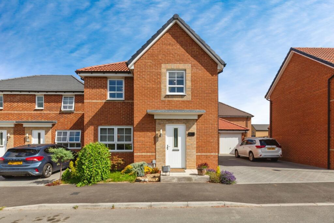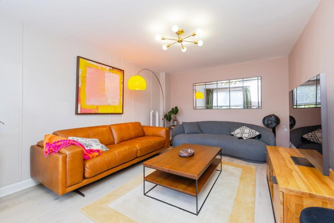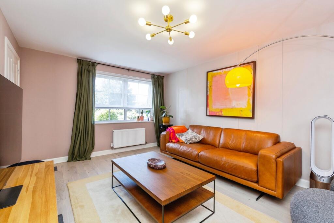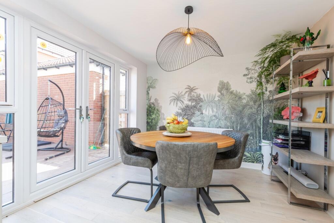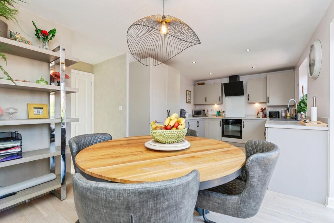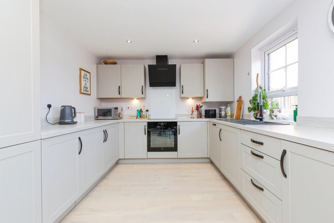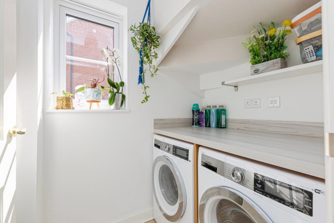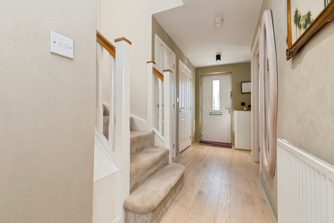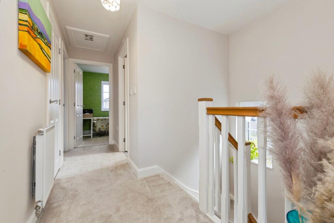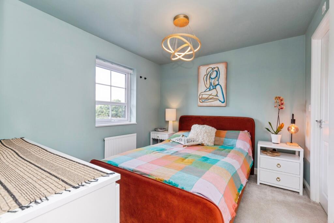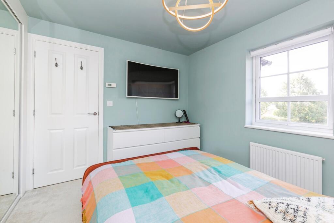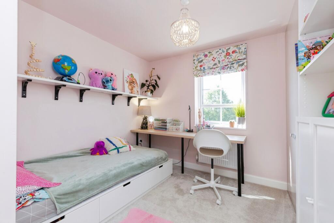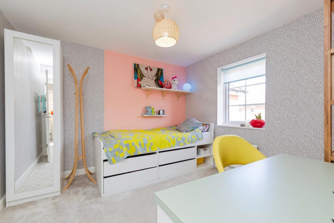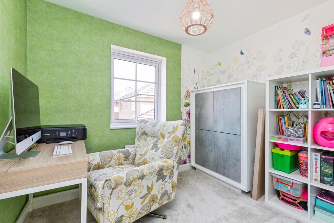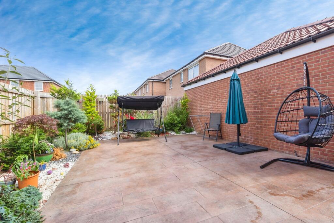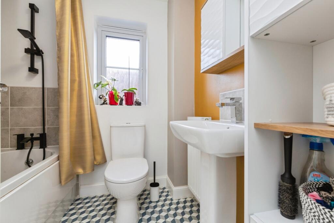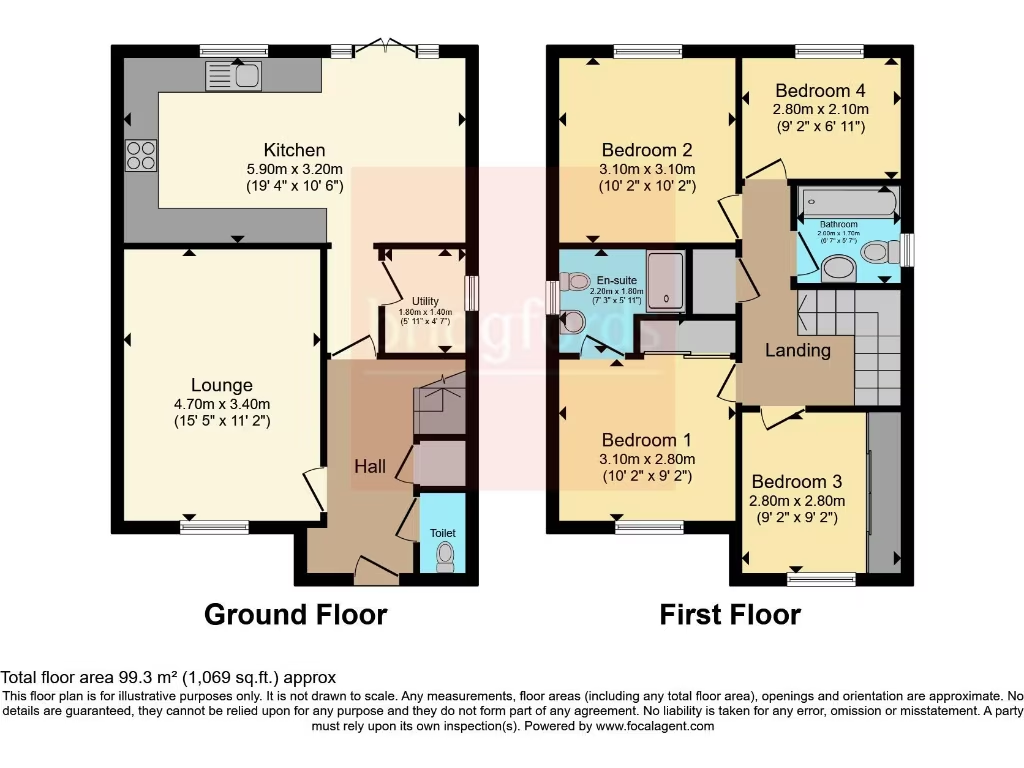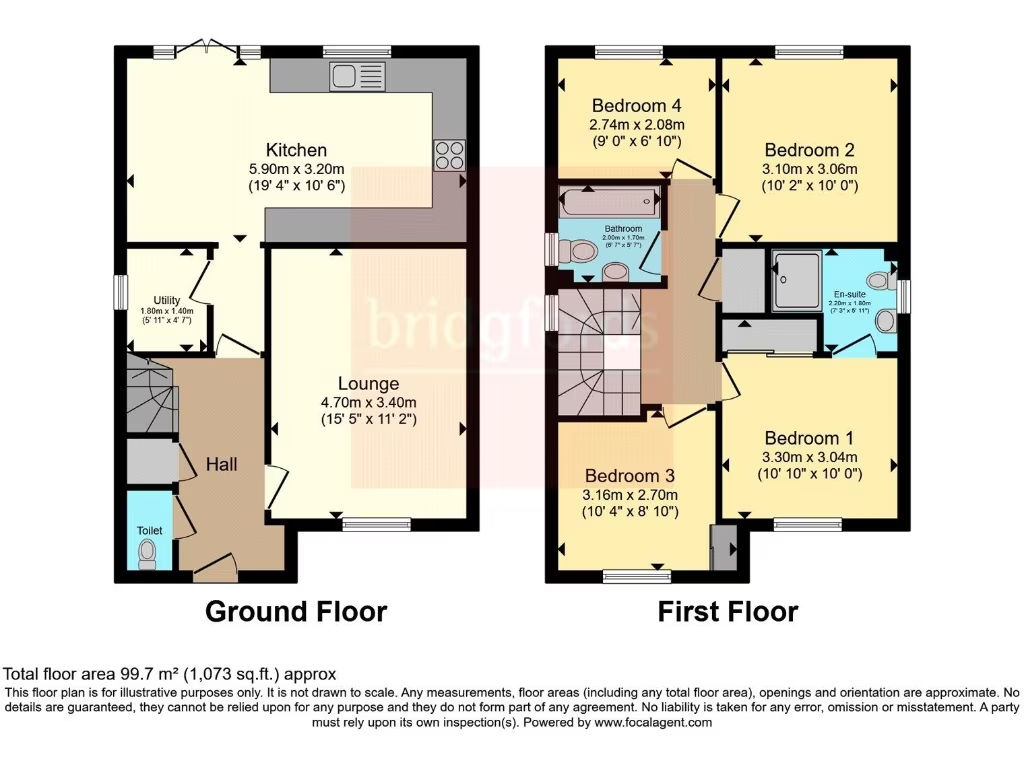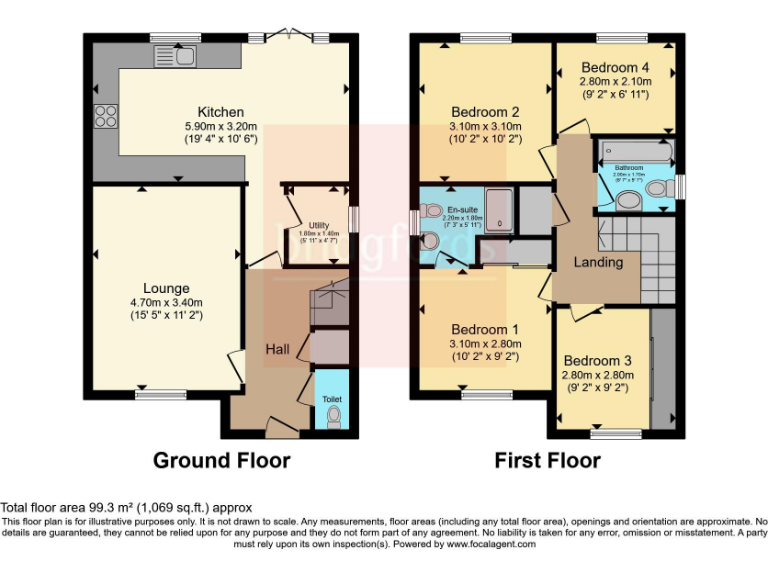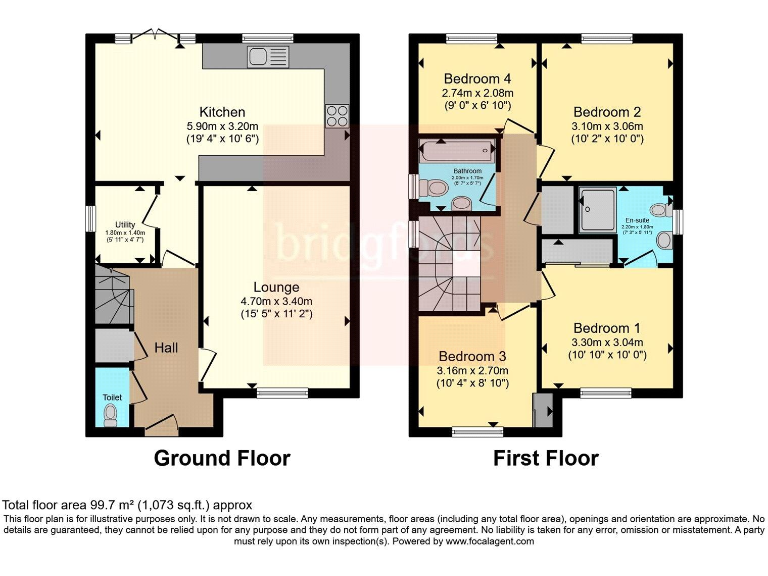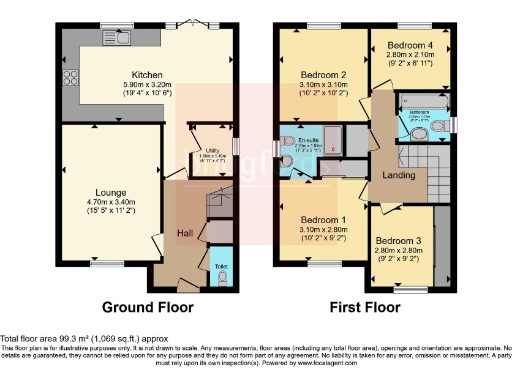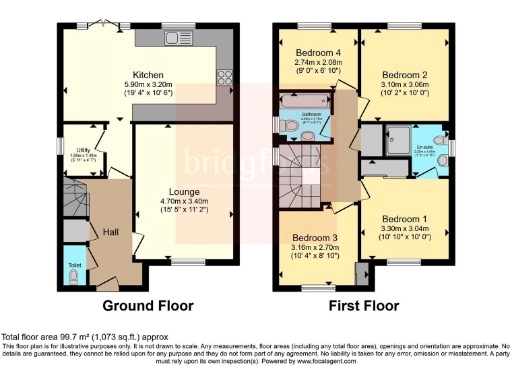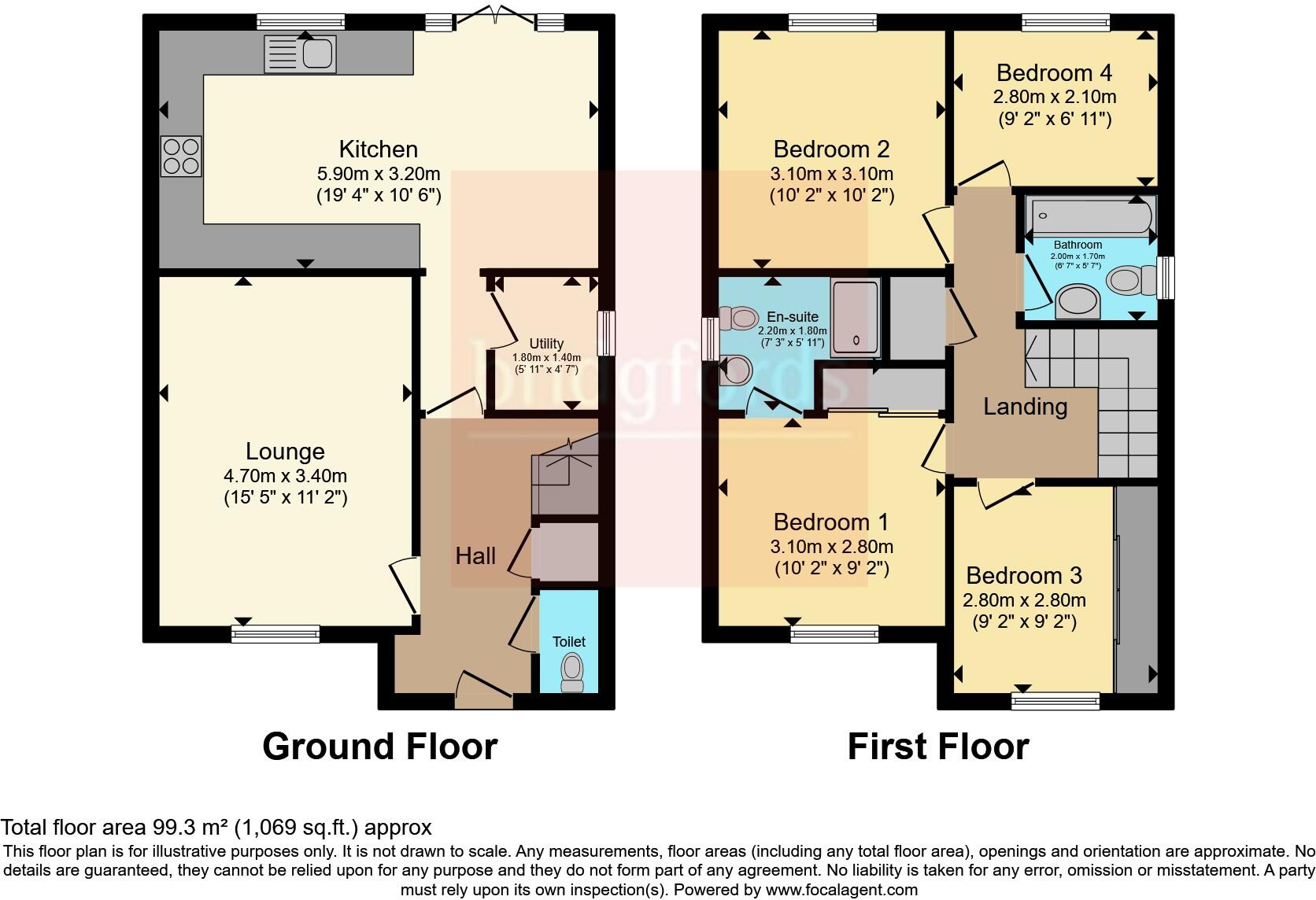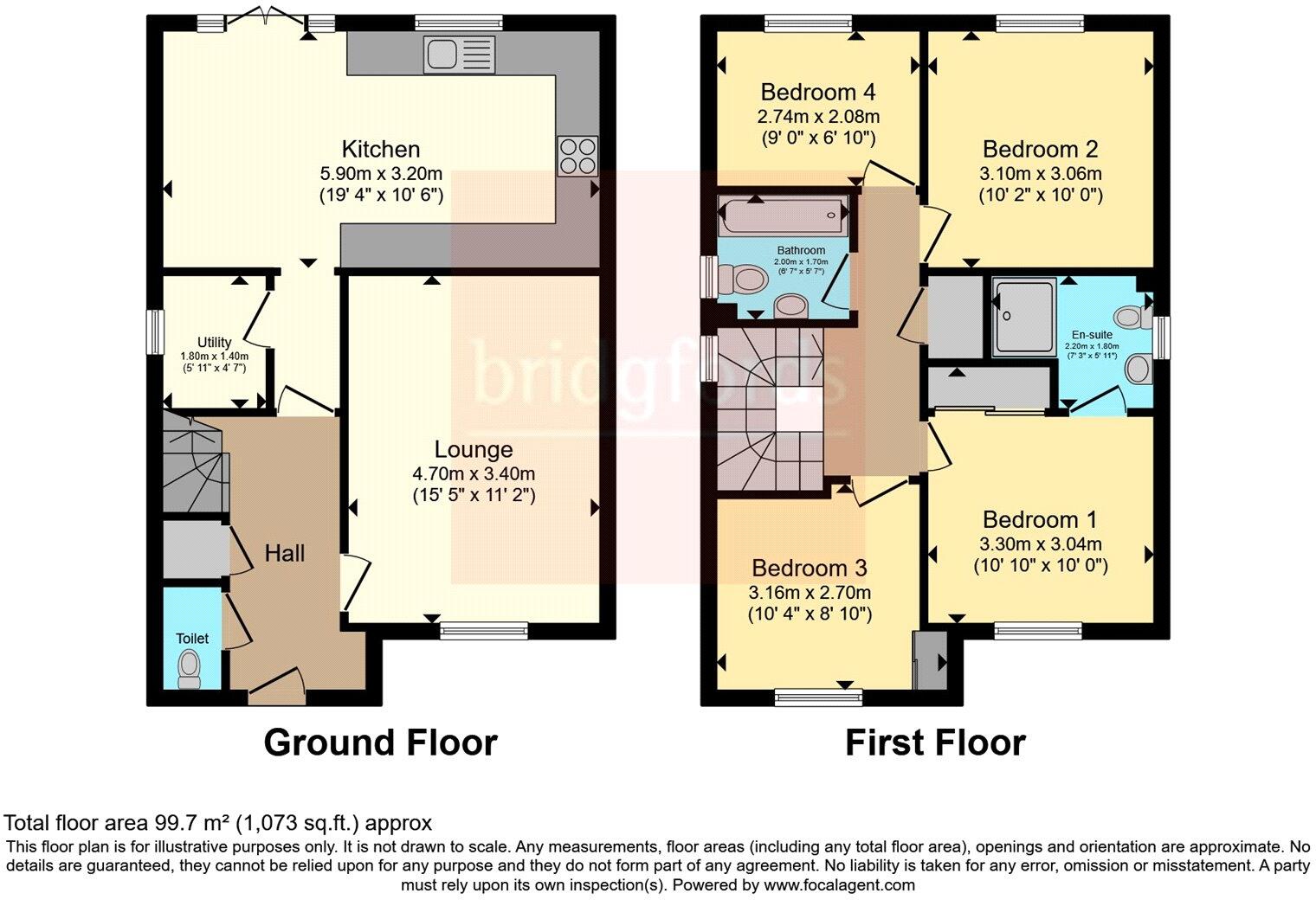Summary - 33 LINKINWATER LANE DARLINGTON DL2 2WP
4 bed 2 bath Detached
Direct nature reserve views from the property
Four bedrooms, master with en‑suite and built-in wardrobes
Stylish open‑plan kitchen/diner with French doors
Integral garage, driveway parking and rear access
Built 2021; EPC rating B; mains gas heating
Modest overall size (approx. 1,073 sq ft) and small plot
Located in a cul‑de‑sac in sought‑after West Park
Local crime levels higher than average — check security/insurance
A modern four-bedroom detached home built in 2021, set in a quiet West Park cul-de-sac with direct views over the adjacent nature reserve. The property offers stylish open-plan living on the ground floor, an integral garage, off-street parking and a private paved rear garden with rear garage access. EPC B and mains gas heating provide good energy performance and running-cost prospects.
Inside, the layout suits families and professionals: a spacious lounge, downstairs cloakroom, utility room and a show‑stopping kitchen/diner with French doors to the garden. Upstairs are four well-proportioned bedrooms, including a master with built-in wardrobes and en‑suite, plus a contemporary family bathroom. The house totals about 1,073 sq ft across a traditional two‑storey plan and is freehold.
Practical considerations are clear: the plot and overall footprint are modest, so outdoor space and garden scope are limited. Local crime levels are higher than average for the area and should be factored into insurance and security decisions. The property is in an affluent neighbourhood with excellent mobile signal, fast broadband and strong local schools — making it an attractive move for families seeking modern, low-maintenance living close to green space.
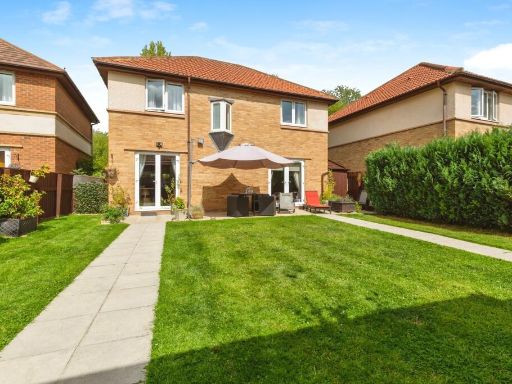 4 bedroom detached house for sale in Locomotion Lane, Darlington, Durham, DL2 — £310,000 • 4 bed • 2 bath • 1155 ft²
4 bedroom detached house for sale in Locomotion Lane, Darlington, Durham, DL2 — £310,000 • 4 bed • 2 bath • 1155 ft²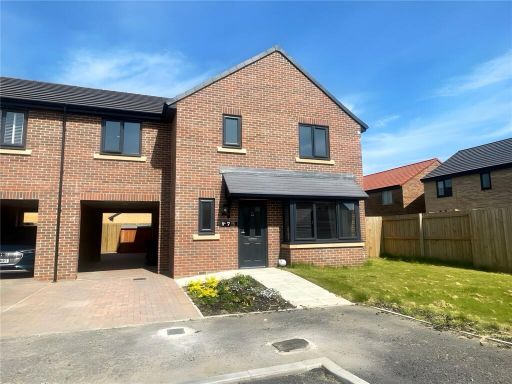 4 bedroom semi-detached house for sale in Looking Glass Lane, Darlington, Durham, DL2 — £270,000 • 4 bed • 3 bath • 1346 ft²
4 bedroom semi-detached house for sale in Looking Glass Lane, Darlington, Durham, DL2 — £270,000 • 4 bed • 3 bath • 1346 ft²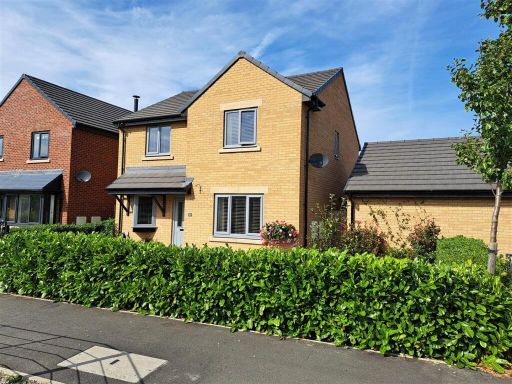 4 bedroom detached house for sale in Cheeryble Chare, Westpark, Darlington, DL2 — £295,000 • 4 bed • 3 bath • 1367 ft²
4 bedroom detached house for sale in Cheeryble Chare, Westpark, Darlington, DL2 — £295,000 • 4 bed • 3 bath • 1367 ft²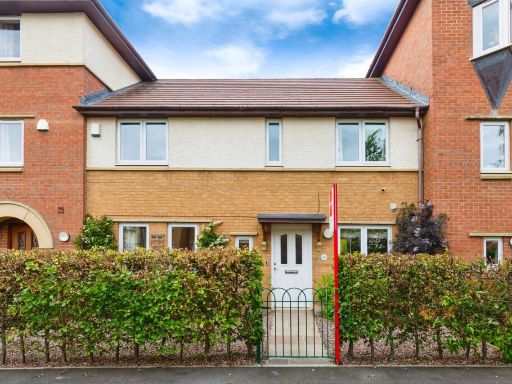 4 bedroom town house for sale in George Stephenson Drive, Darlington, Durham, DL2 — £250,000 • 4 bed • 2 bath • 1106 ft²
4 bedroom town house for sale in George Stephenson Drive, Darlington, Durham, DL2 — £250,000 • 4 bed • 2 bath • 1106 ft²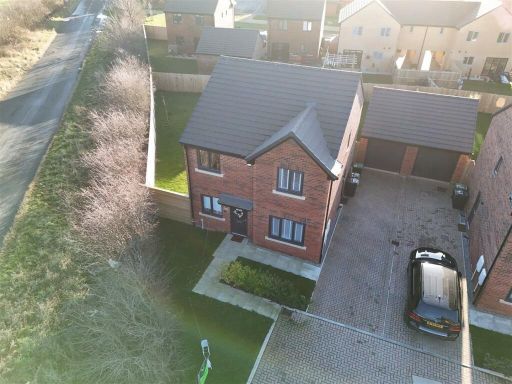 4 bedroom detached house for sale in Venus View, West Park, Darlington, DL2 — £279,000 • 4 bed • 2 bath • 1130 ft²
4 bedroom detached house for sale in Venus View, West Park, Darlington, DL2 — £279,000 • 4 bed • 2 bath • 1130 ft²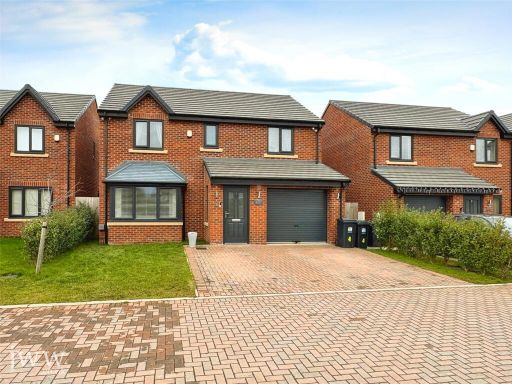 4 bedroom detached house for sale in Linkinwater Lane, Darlington, DL2 — £295,000 • 4 bed • 2 bath • 2174 ft²
4 bedroom detached house for sale in Linkinwater Lane, Darlington, DL2 — £295,000 • 4 bed • 2 bath • 2174 ft²