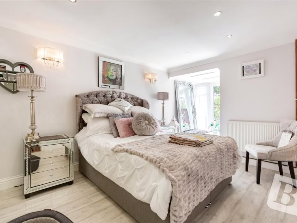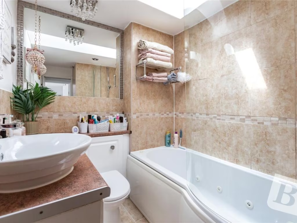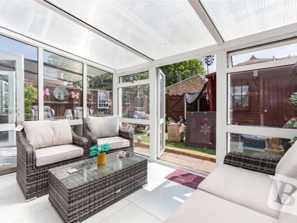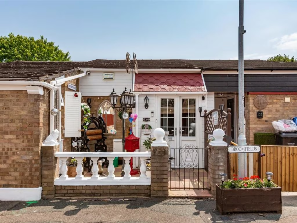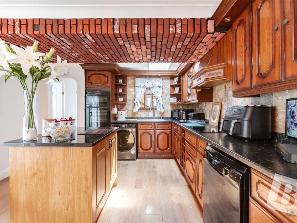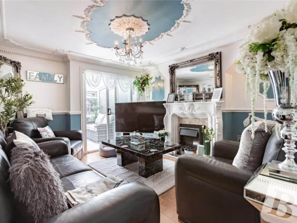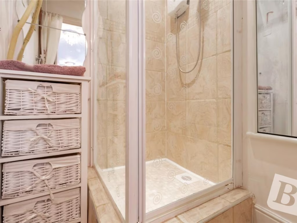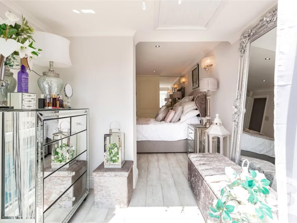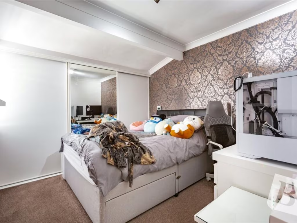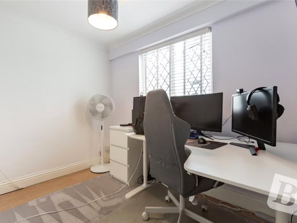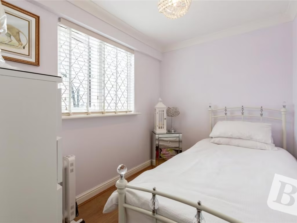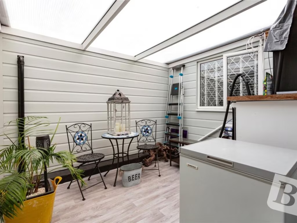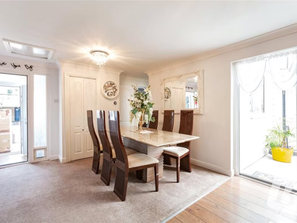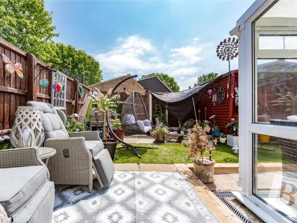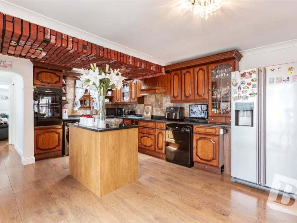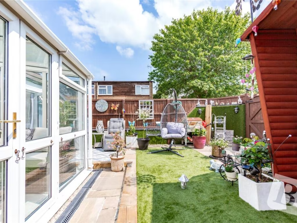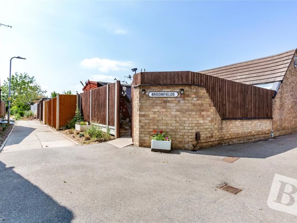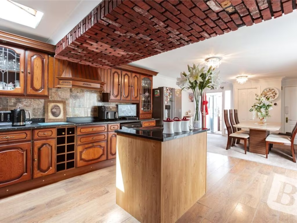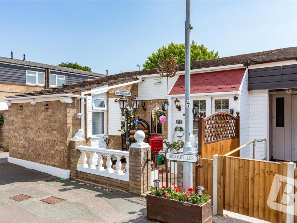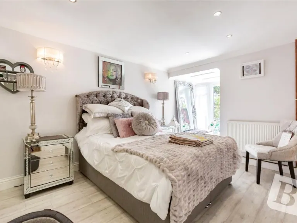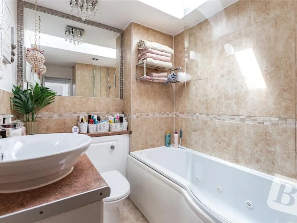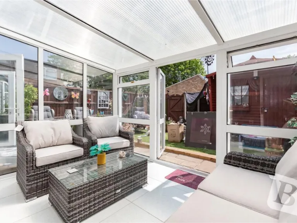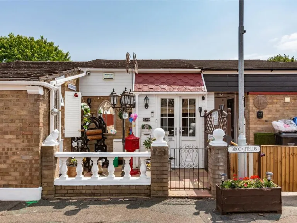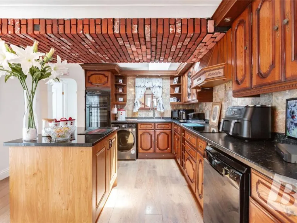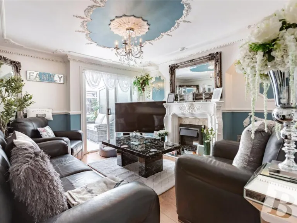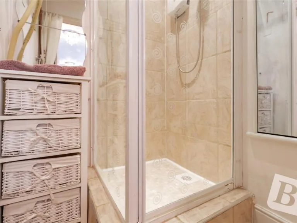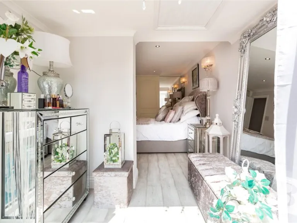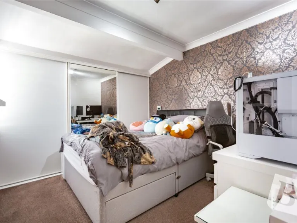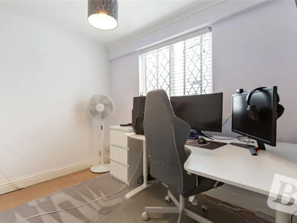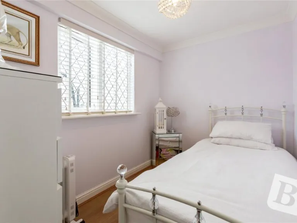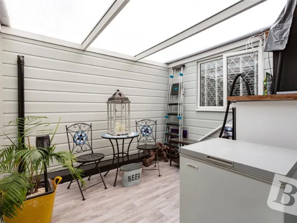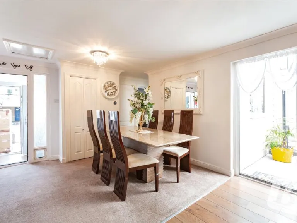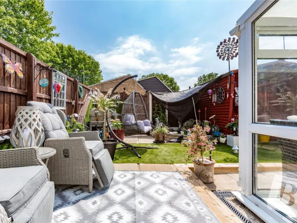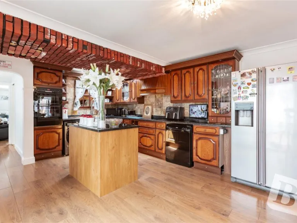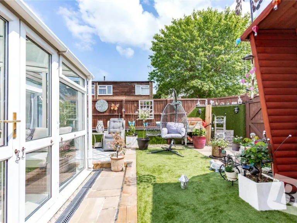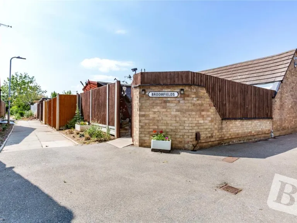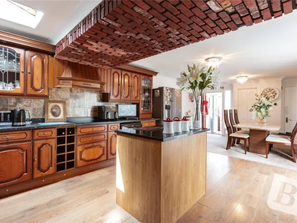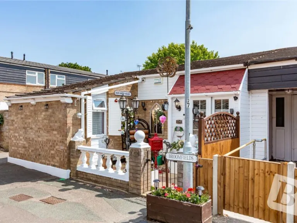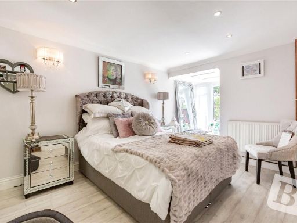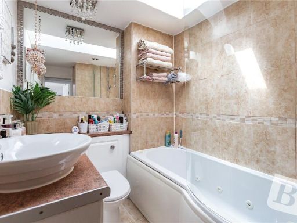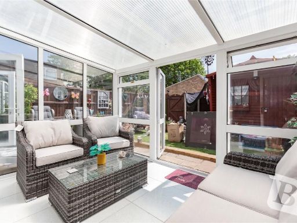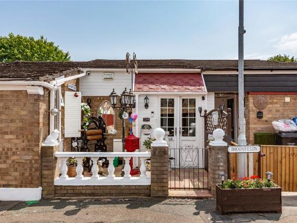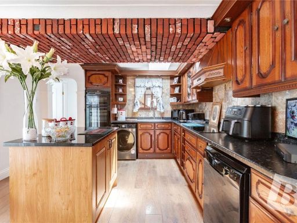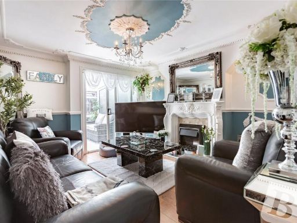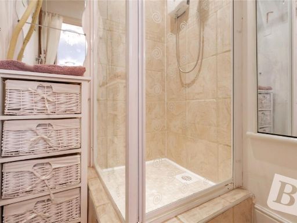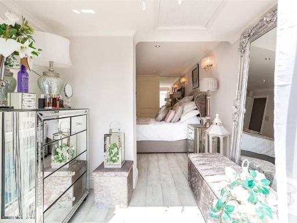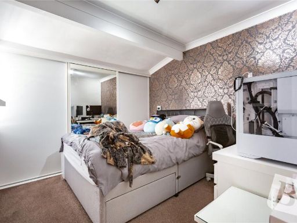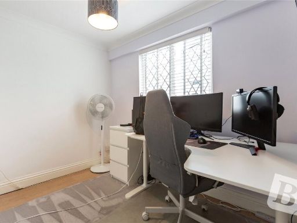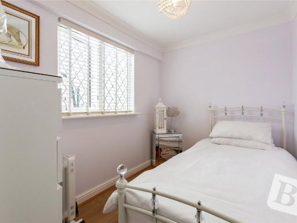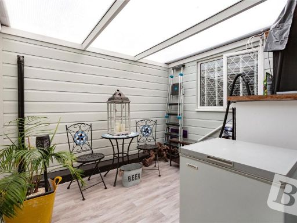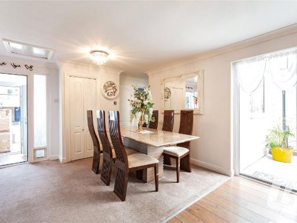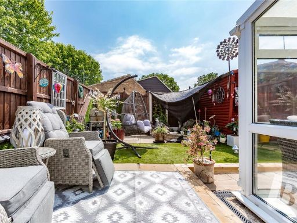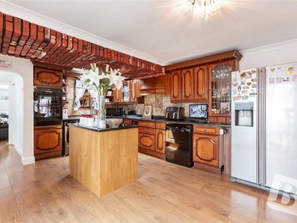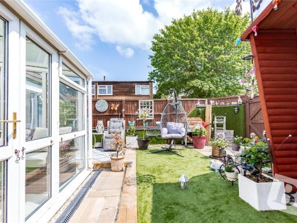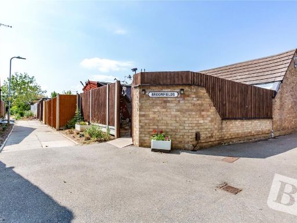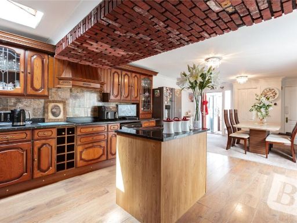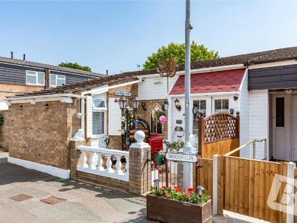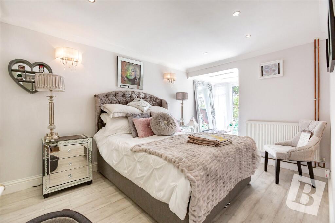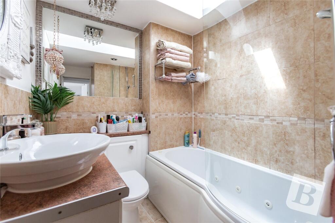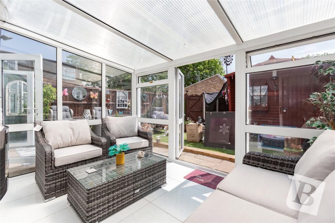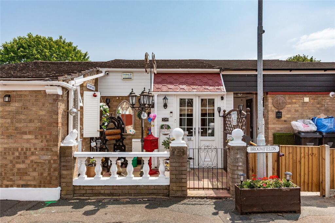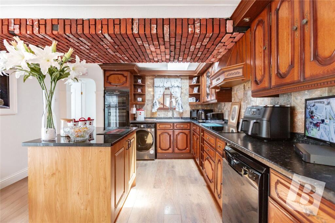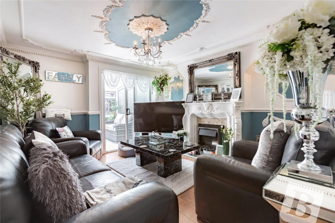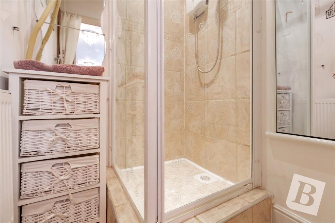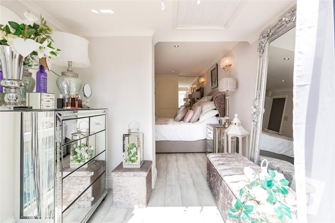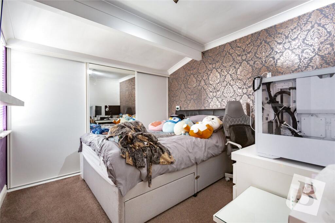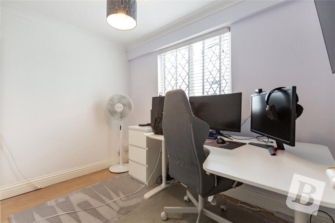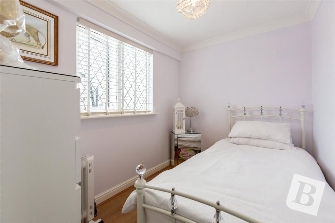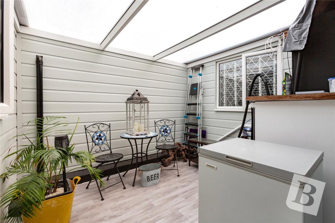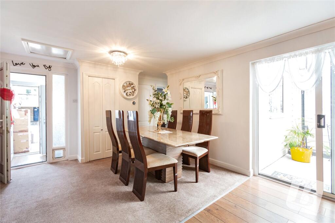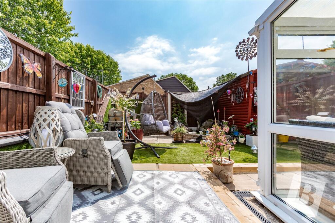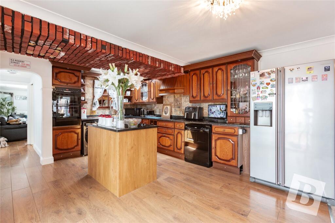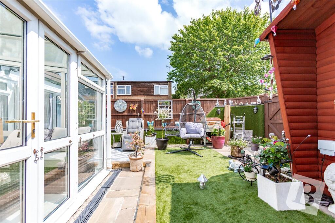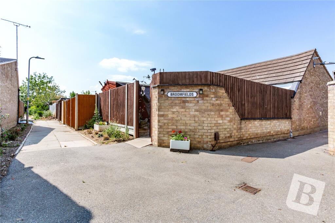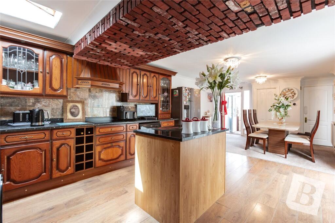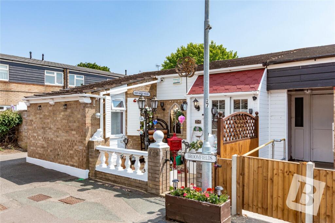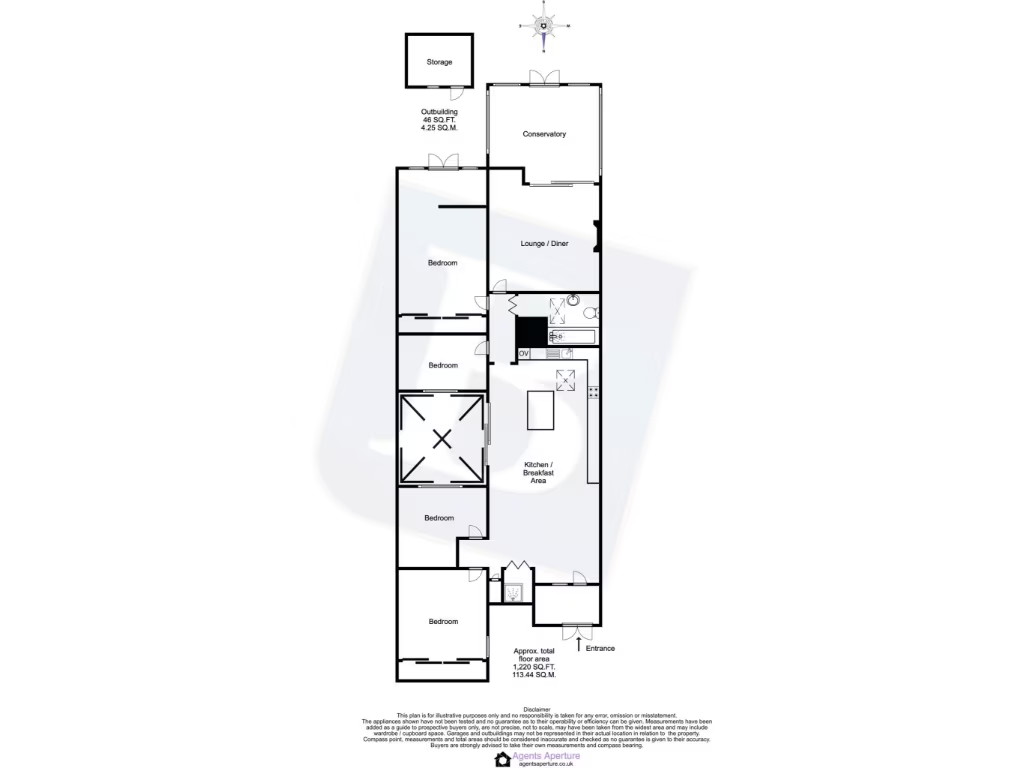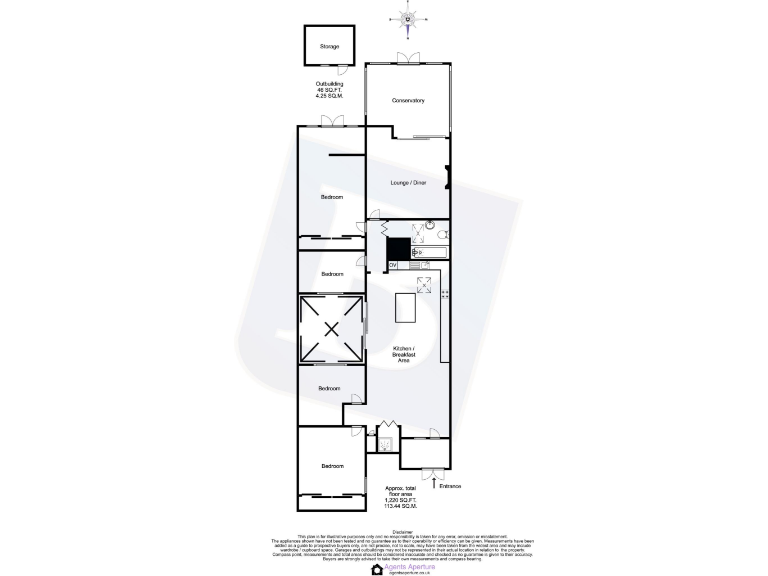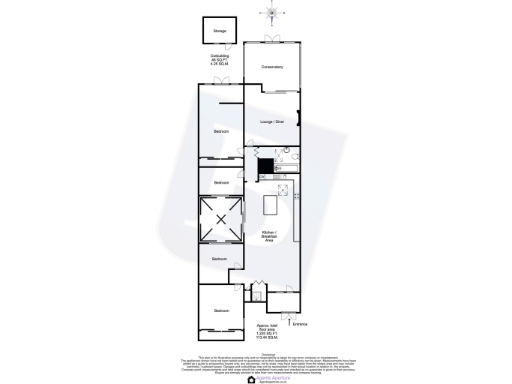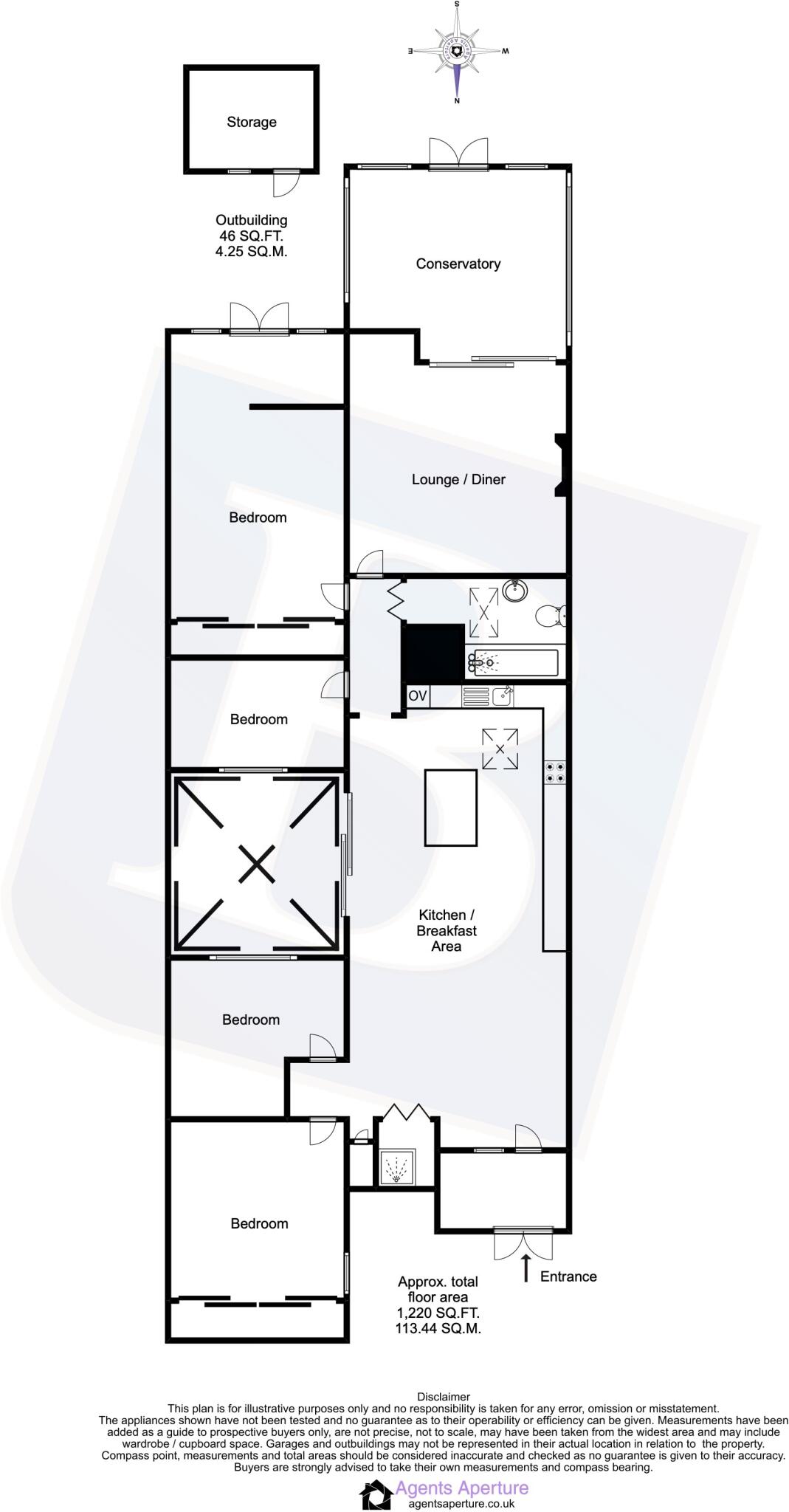Summary - 154, Broomfields, BASILDON SS13 3LF
4 bed 1 bath Bungalow
- Approximately 1,220 sq ft single-level accommodation
- Four bedrooms, one family bathroom (plus separate shower room noted)
- South-facing rear garden and conservatory
- 26' kitchen/breakfast room and 13' lounge/diner
- Integral garage and covered courtyard area
- Built c.1967–75; some services/finishings may need updating
- Cavity walls recorded with no insulation assumed; energy upgrades likely
- Located in a very deprived wider area; local neighbourhood classed as hampered
Guide price £340,000–£375,000. This spacious four-bedroom bungalow offers single‑level living across about 1,220 sq ft, with a long 26' kitchen/breakfast room, 13' lounge/diner and a bright conservatory looking over a south-facing rear garden. An integral garage and covered courtyard add useful storage and sheltered outdoor space, while excellent mobile signal and fast broadband suit home working or streaming. Council Tax Band C and freehold tenure add practical affordability.
The interior presents a largely modern finish in key rooms: well-lit bedrooms with recessed lighting and laminate floors, and a contemporary bathroom with skylight and jacuzzi tub. The layout suits families wanting ground-floor living or buyers seeking easy adaption to multi-generational use.
Important considerations: the property is in a very deprived wider area and the immediate neighbourhood is described as hampered, which may affect resale and local services. Records show cavity walls “as built” with no insulation assumed, and double glazing install dates are unknown — improving thermal efficiency may be advisable. The listing describes the bungalow as end-of-terrace, though some records note mid-terrace; buyers should confirm boundary details and access.
There is one main bathroom (plus a separate shower room noted in some descriptions) for four bedrooms — a practical limitation for larger households. The bungalow dates from the late 1960s–1970s, so buyers should expect some systems or finishes may need updating or investigation before committing.
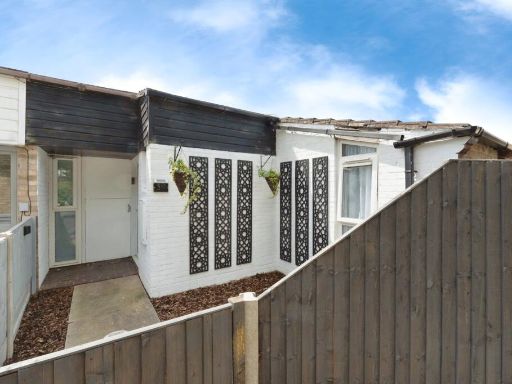 4 bedroom bungalow for sale in Walthams Place, Pitsea, Basildon, Essex, SS13 — £325,000 • 4 bed • 1 bath • 1045 ft²
4 bedroom bungalow for sale in Walthams Place, Pitsea, Basildon, Essex, SS13 — £325,000 • 4 bed • 1 bath • 1045 ft²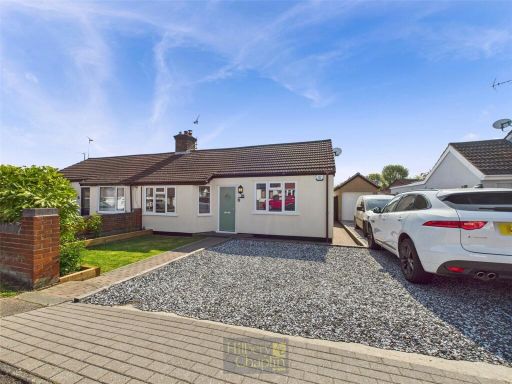 2 bedroom bungalow for sale in Basildon Drive, Basildon, SS15 — £400,000 • 2 bed • 1 bath • 761 ft²
2 bedroom bungalow for sale in Basildon Drive, Basildon, SS15 — £400,000 • 2 bed • 1 bath • 761 ft²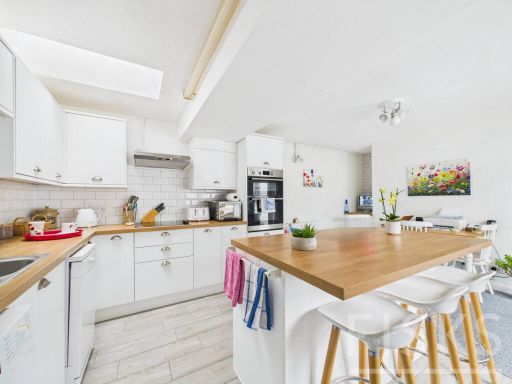 3 bedroom terraced bungalow for sale in Beambridge Place, Basildon, SS13 — £300,000 • 3 bed • 1 bath • 865 ft²
3 bedroom terraced bungalow for sale in Beambridge Place, Basildon, SS13 — £300,000 • 3 bed • 1 bath • 865 ft²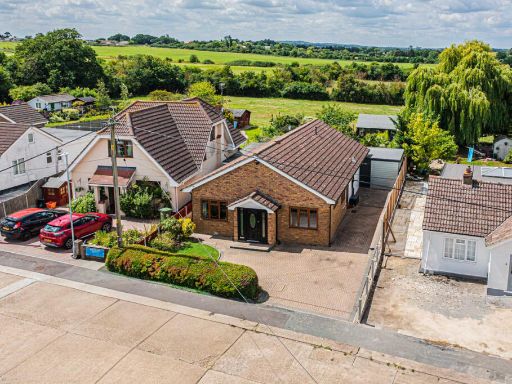 4 bedroom detached bungalow for sale in Westlake Avenue, Bowers Gifford, SS13 — £600,000 • 4 bed • 2 bath • 1399 ft²
4 bedroom detached bungalow for sale in Westlake Avenue, Bowers Gifford, SS13 — £600,000 • 4 bed • 2 bath • 1399 ft²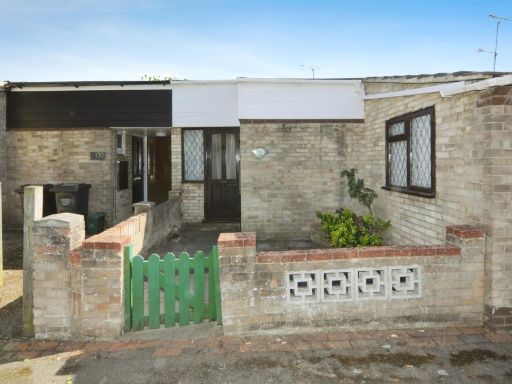 4 bedroom bungalow for sale in Beambridge, Basildon, Essex, SS13 — £275,000 • 4 bed • 1 bath • 1018 ft²
4 bedroom bungalow for sale in Beambridge, Basildon, Essex, SS13 — £275,000 • 4 bed • 1 bath • 1018 ft²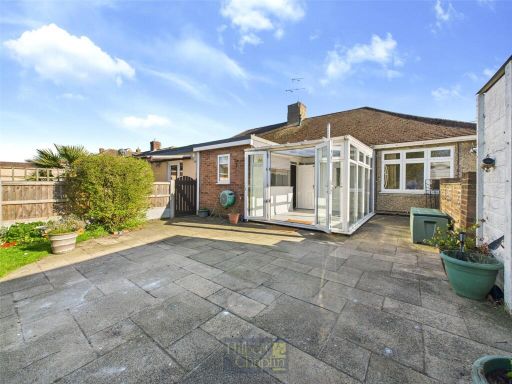 3 bedroom bungalow for sale in Buller Road, Basildon, Essex, SS15 — £390,000 • 3 bed • 1 bath • 765 ft²
3 bedroom bungalow for sale in Buller Road, Basildon, Essex, SS15 — £390,000 • 3 bed • 1 bath • 765 ft²