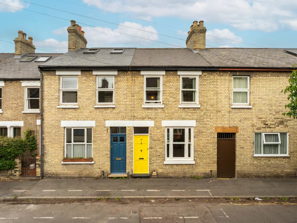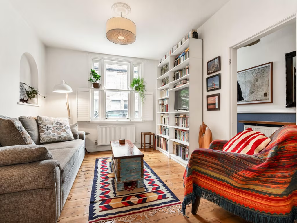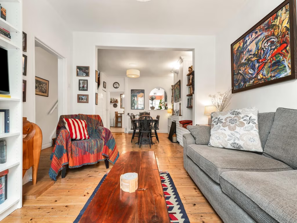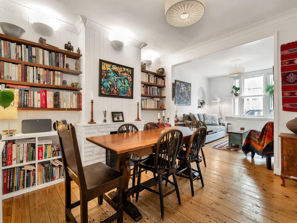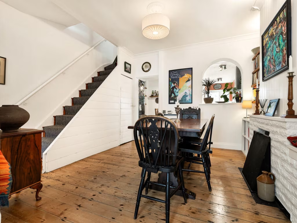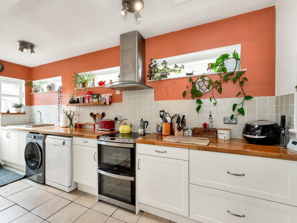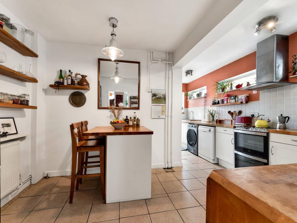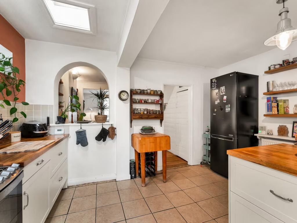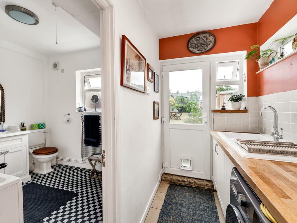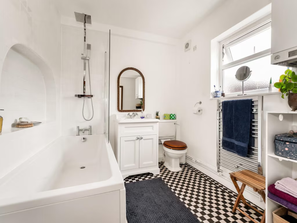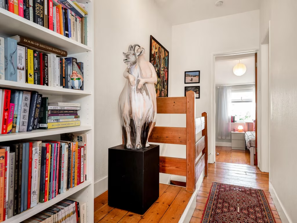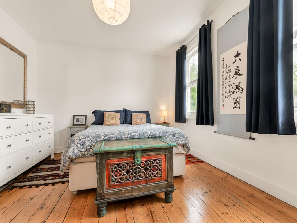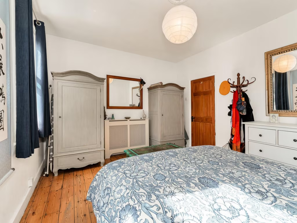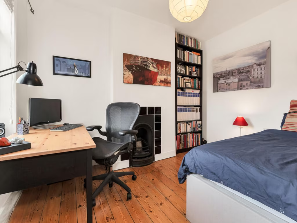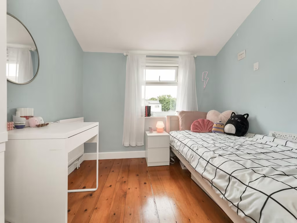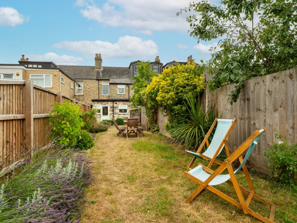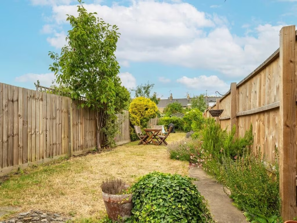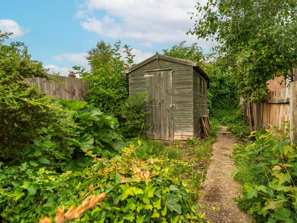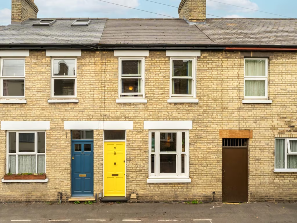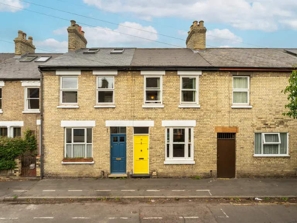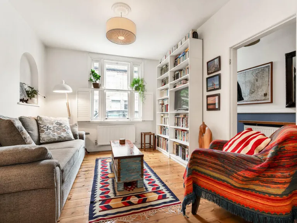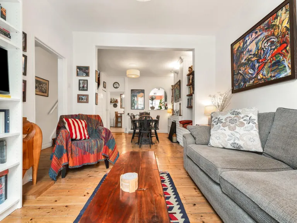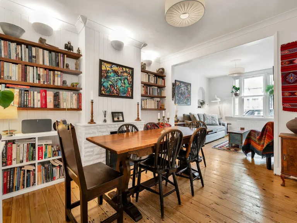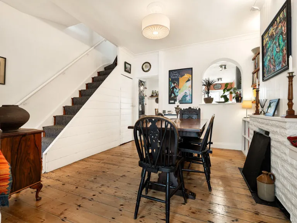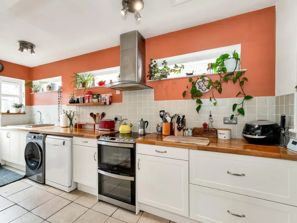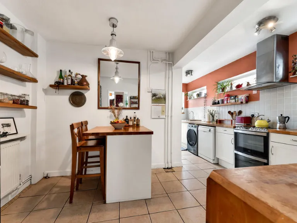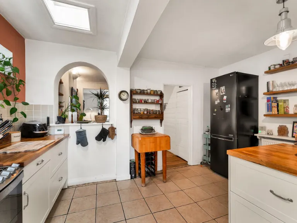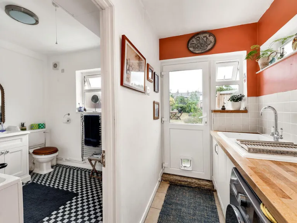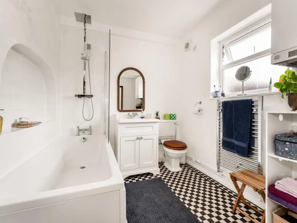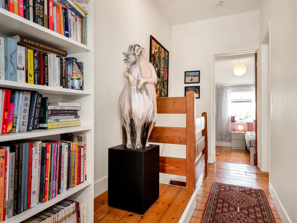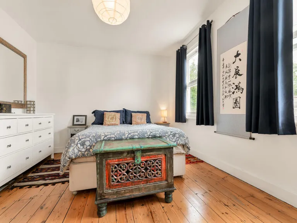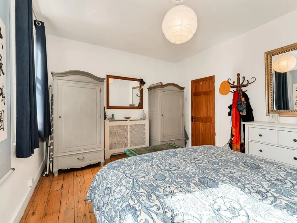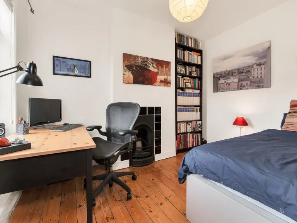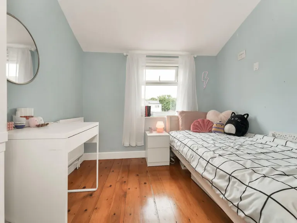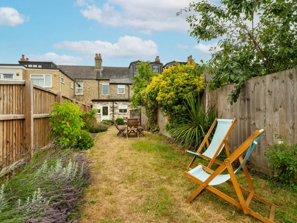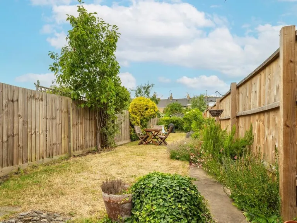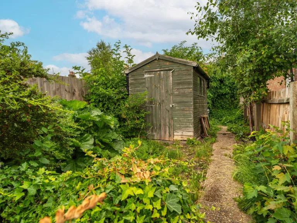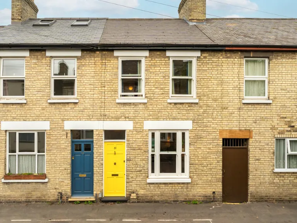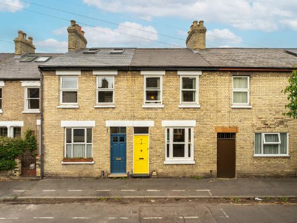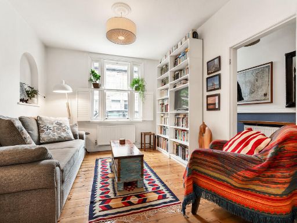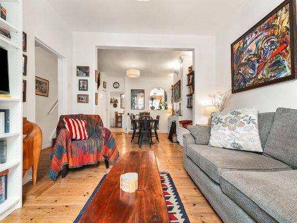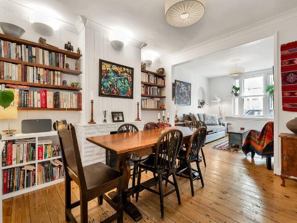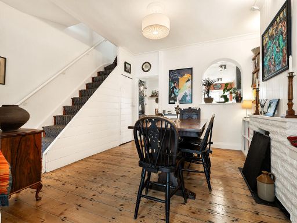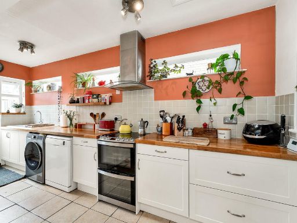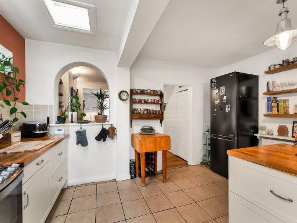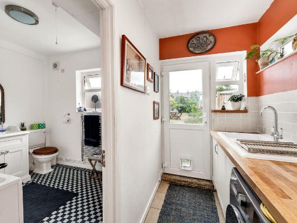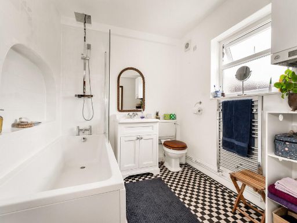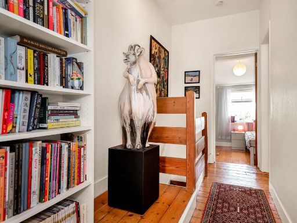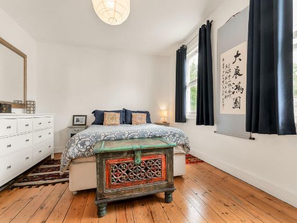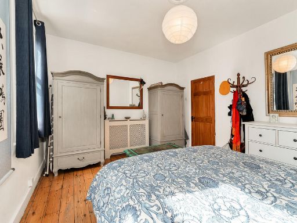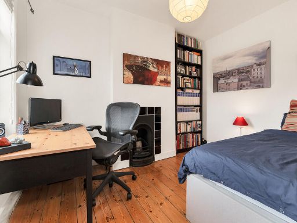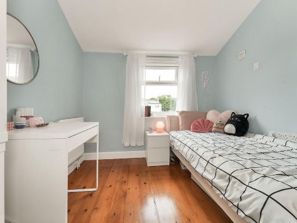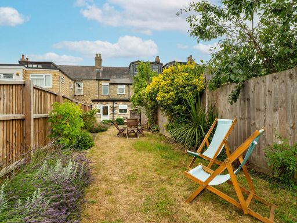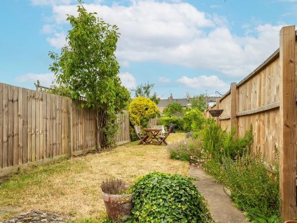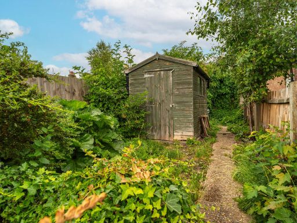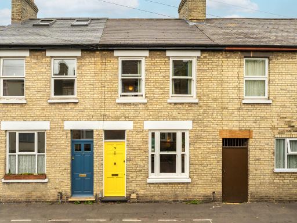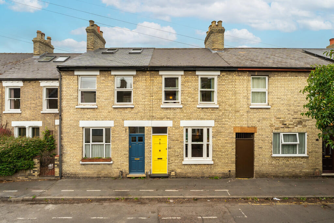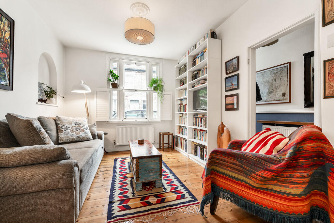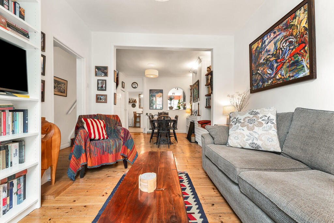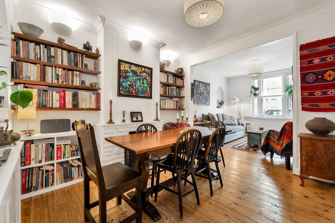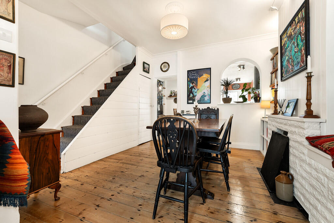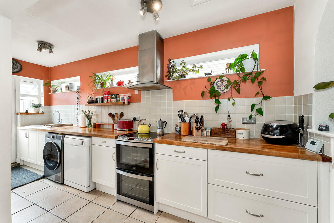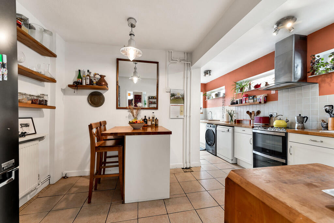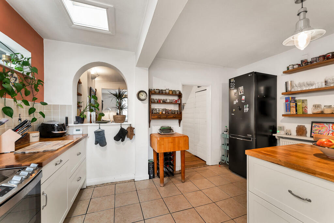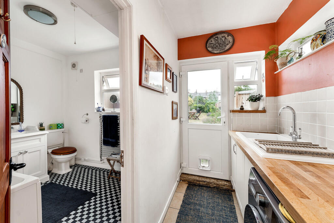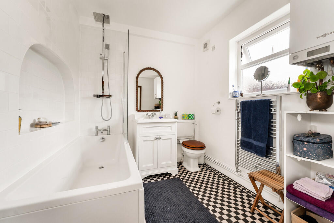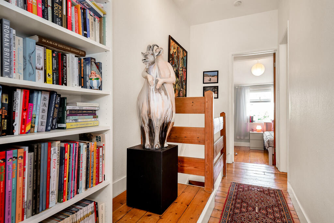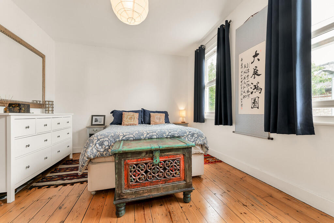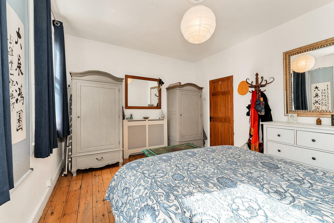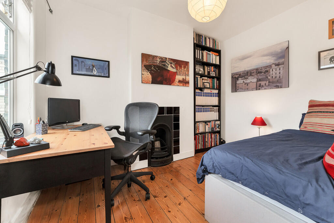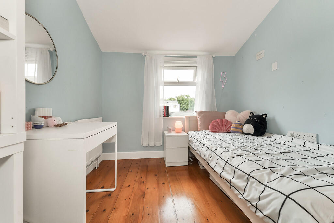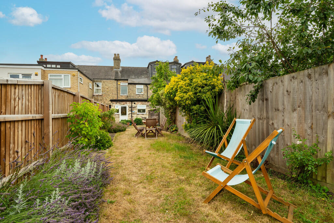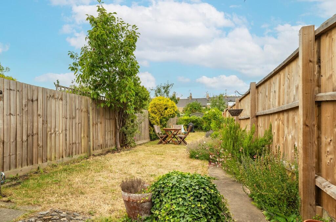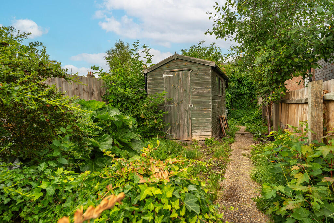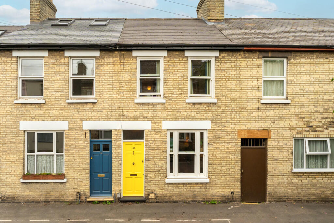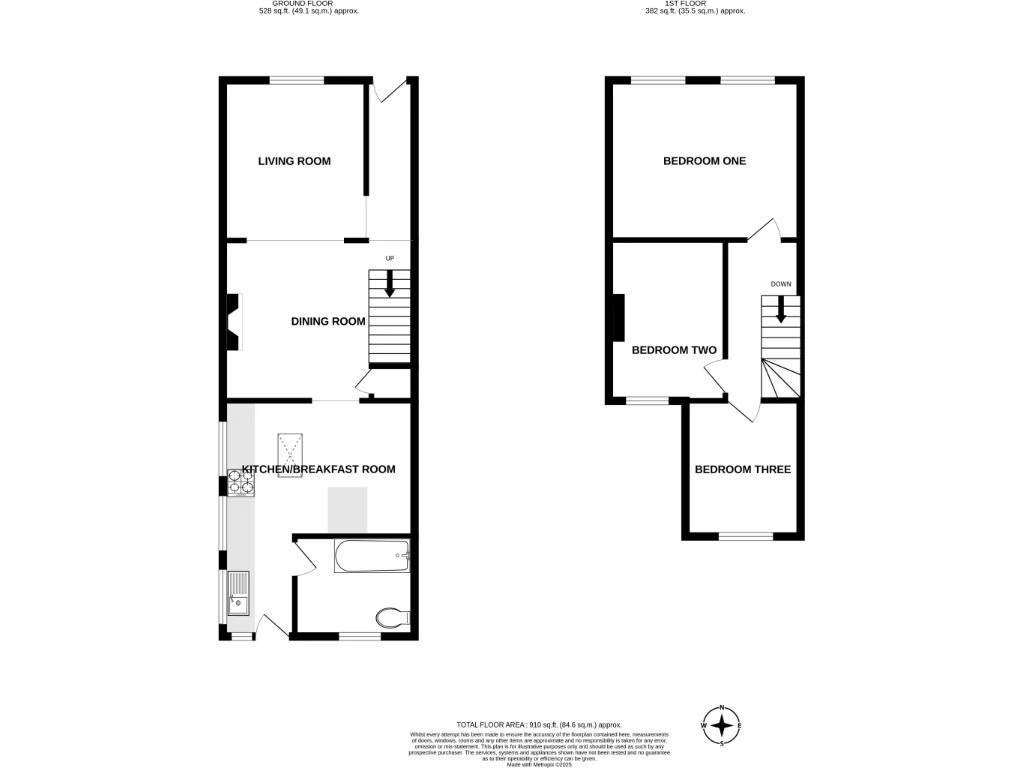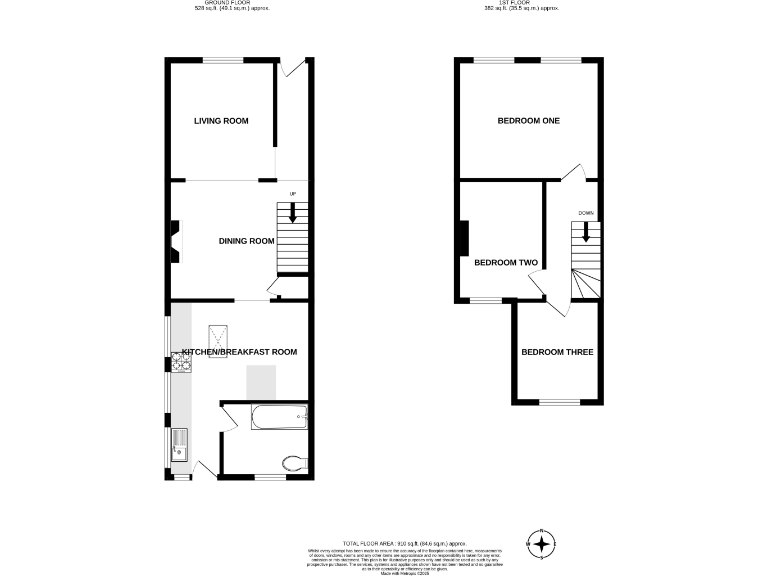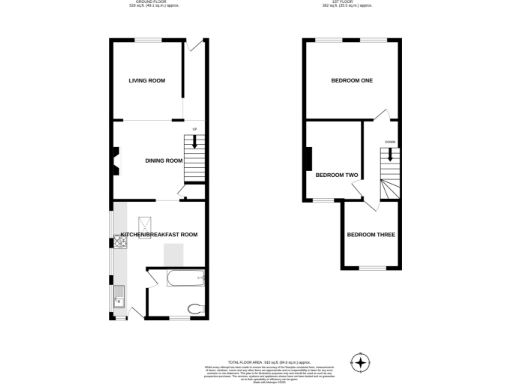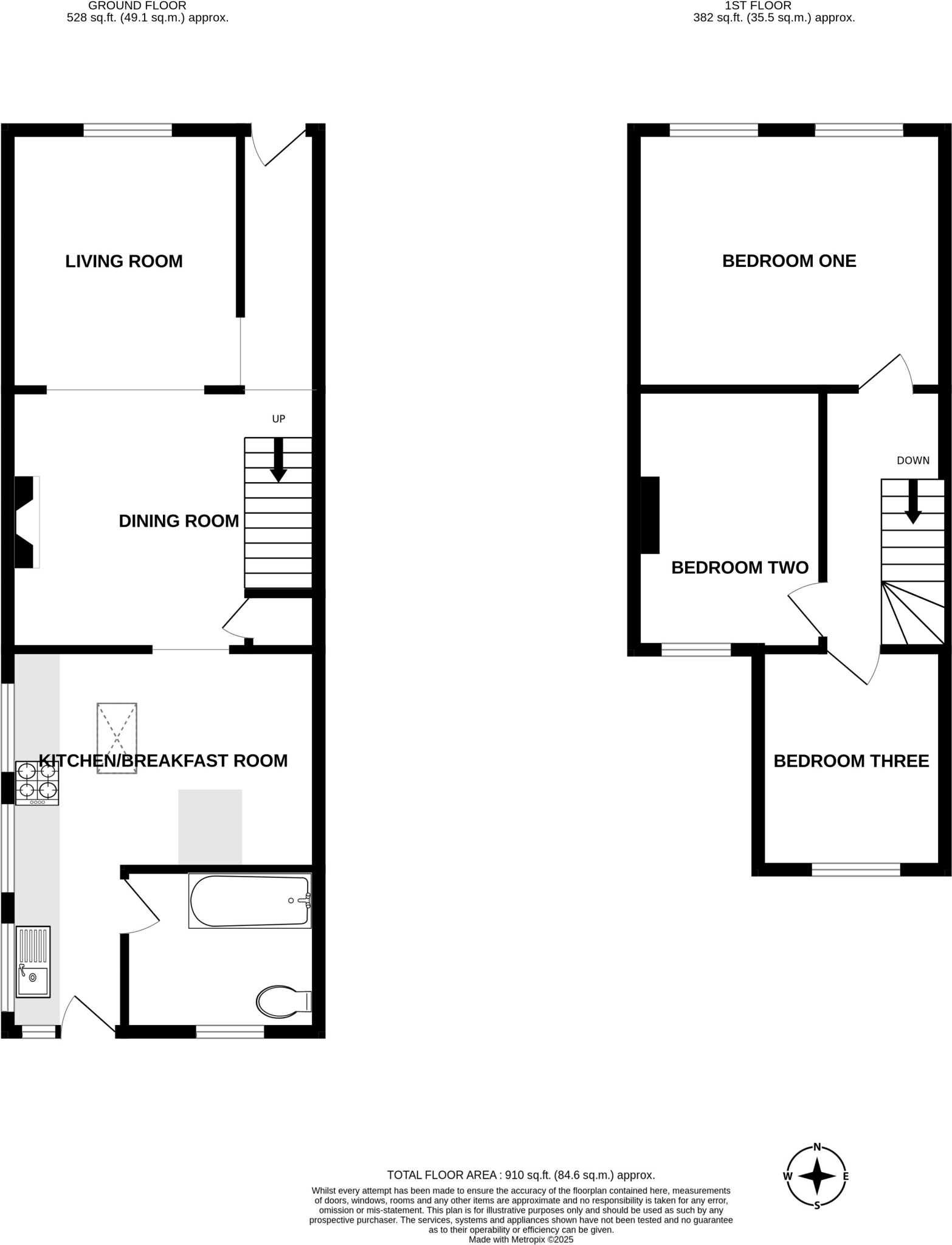Summary - 51 HEMINGFORD ROAD CAMBRIDGE CB1 3BY
3 bed 1 bath Terraced
Three bedrooms with open-plan living and dining space
West-facing garden approximately 30 metres long
Period features: sash windows, stripped floors, fireplaces
Potential for loft conversion (subject to planning)
Solid brick construction; likely no cavity insulation
Single bathroom only; some refurbishment advised
EPC rating D and Council Tax band D
Chain free sale, convenient city location
Set on a popular residential street in Romsey, this Victorian mid-terrace blends original character with practical, updated living. The home has a comfortable open-plan living and dining area, a kitchen/breakfast room with good natural light, and three bedrooms arranged over two floors — a straightforward layout that will suit families, sharers or buyers seeking a city home with garden space.
The rear garden faces west and extends to approximately 30 metres, a standout feature in this area for outdoor entertaining, growing space or a future extension (subject to planning). There is clear potential to add value with a loft conversion and selective refurbishment, while double glazing and a modern combi boiler reduce immediate running-cost concerns.
Buyers should note some material facts: the house is constructed with solid brick (likely without cavity insulation), the EPC is D and the council tax band is D. There is a single bathroom and overall the property reflects an average-sized dwelling that would benefit from targeted improvements to maximise energy performance and storage.
Internal viewing is essential to appreciate the period details — sash windows, stripped wooden floors and fireplaces — alongside the long garden and convenient Romsey location, a short walk from the station, shops and local amenities. Sold chain free, the property is ready for a buyer who wants a character home with clear scope to personalise and add value.
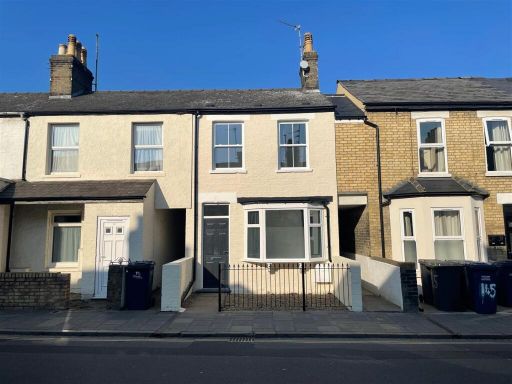 3 bedroom terraced house for sale in Mill Road, Cambridge, CB1 — £500,000 • 3 bed • 2 bath • 686 ft²
3 bedroom terraced house for sale in Mill Road, Cambridge, CB1 — £500,000 • 3 bed • 2 bath • 686 ft²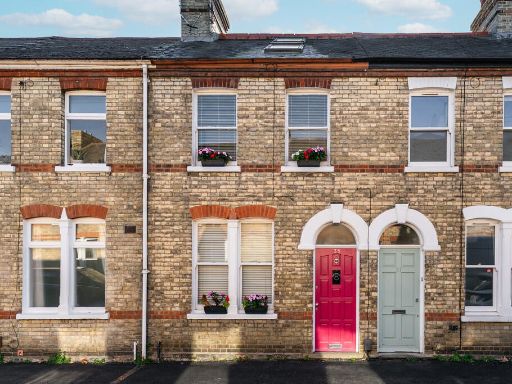 3 bedroom terraced house for sale in Suez Road, Cambridge, CB1 — £625,000 • 3 bed • 1 bath • 1106 ft²
3 bedroom terraced house for sale in Suez Road, Cambridge, CB1 — £625,000 • 3 bed • 1 bath • 1106 ft²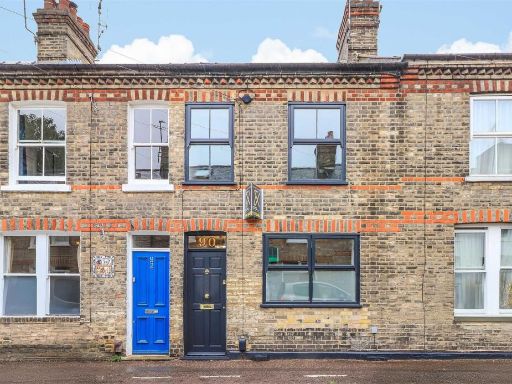 3 bedroom terraced house for sale in Thoday Street, Cambridge, CB1 — £550,000 • 3 bed • 1 bath • 854 ft²
3 bedroom terraced house for sale in Thoday Street, Cambridge, CB1 — £550,000 • 3 bed • 1 bath • 854 ft²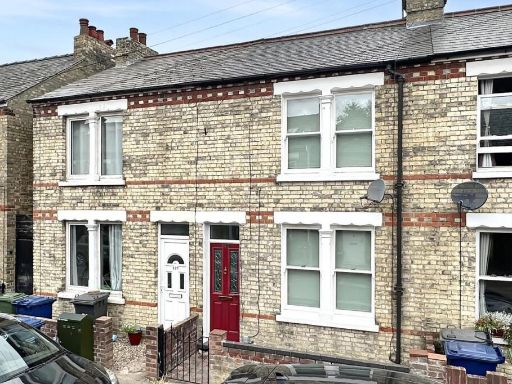 3 bedroom terraced house for sale in Ross Street, Cambridge, CB1 — £545,000 • 3 bed • 1 bath • 873 ft²
3 bedroom terraced house for sale in Ross Street, Cambridge, CB1 — £545,000 • 3 bed • 1 bath • 873 ft²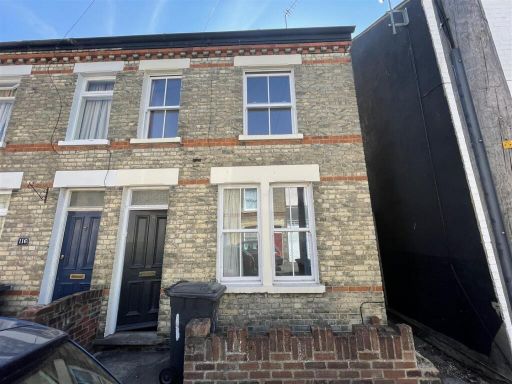 3 bedroom end of terrace house for sale in Catharine Street, Cambridge, CB1 — £525,000 • 3 bed • 1 bath • 708 ft²
3 bedroom end of terrace house for sale in Catharine Street, Cambridge, CB1 — £525,000 • 3 bed • 1 bath • 708 ft²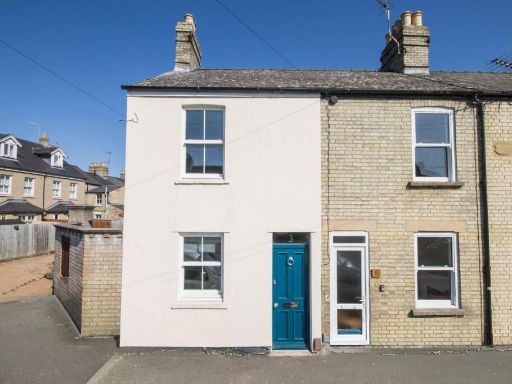 2 bedroom end of terrace house for sale in Marmora Road, Cambridge, CB1 — £475,000 • 2 bed • 1 bath • 750 ft²
2 bedroom end of terrace house for sale in Marmora Road, Cambridge, CB1 — £475,000 • 2 bed • 1 bath • 750 ft²