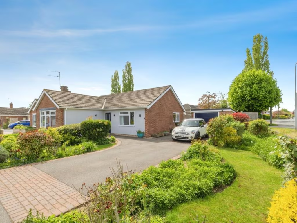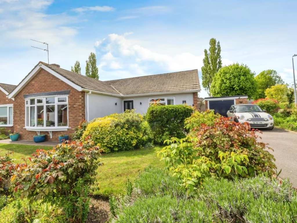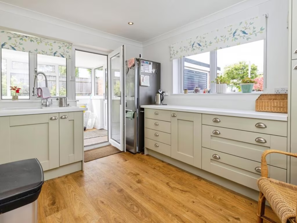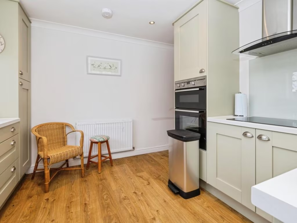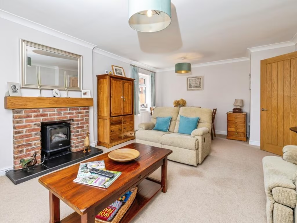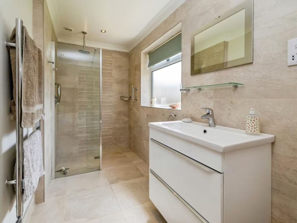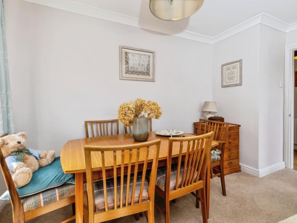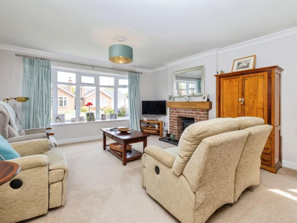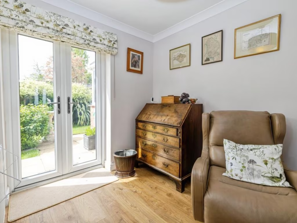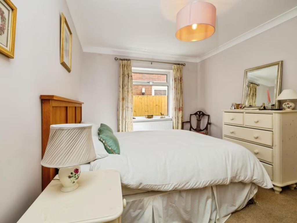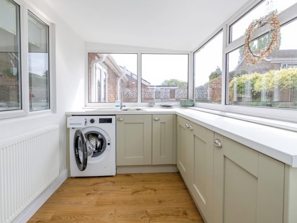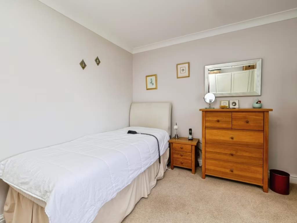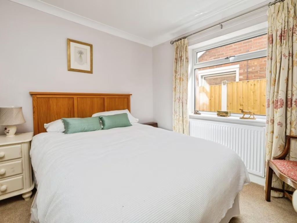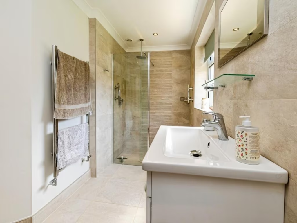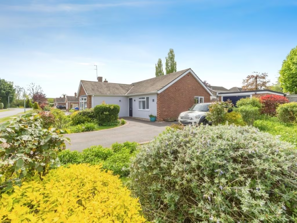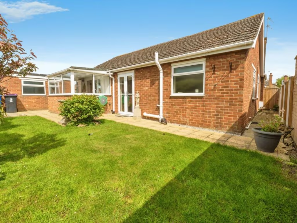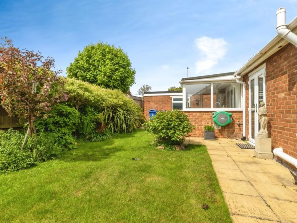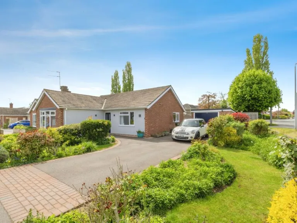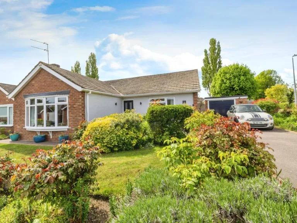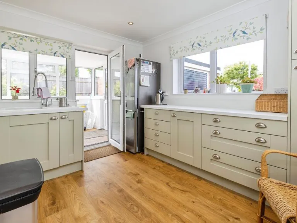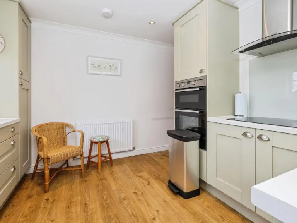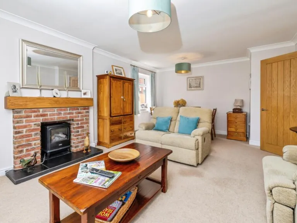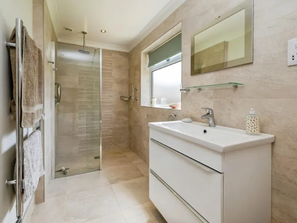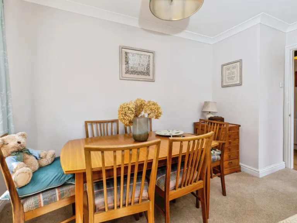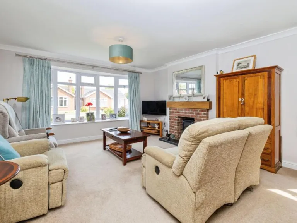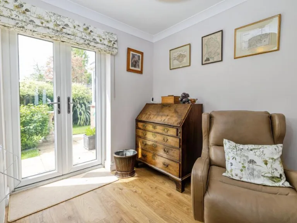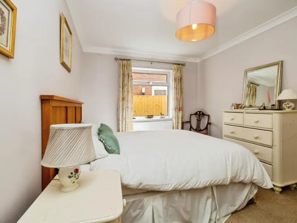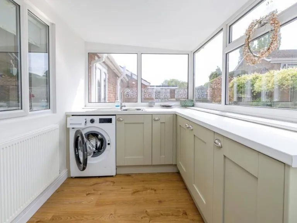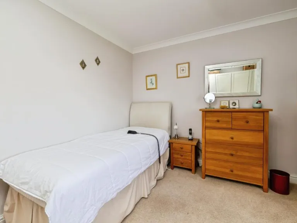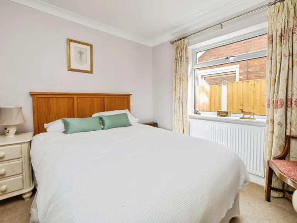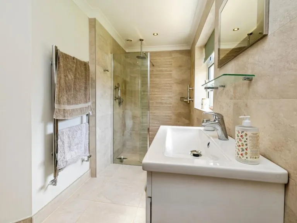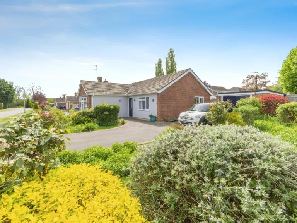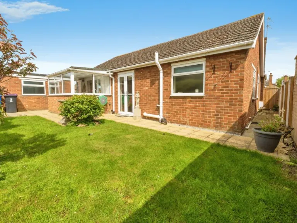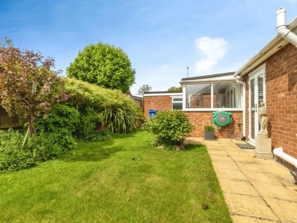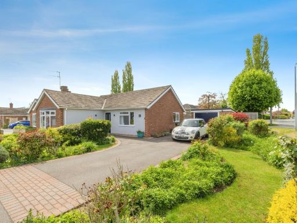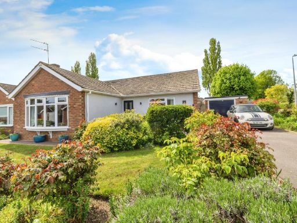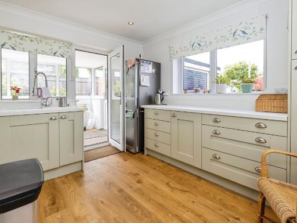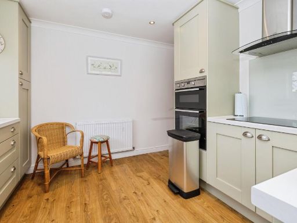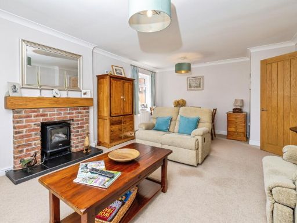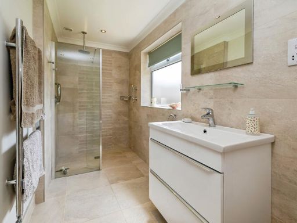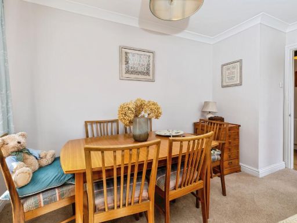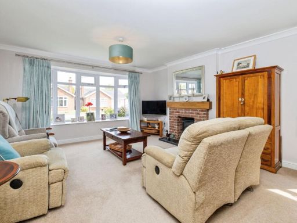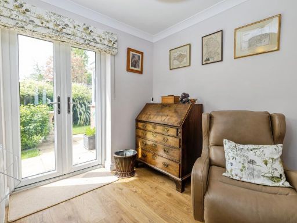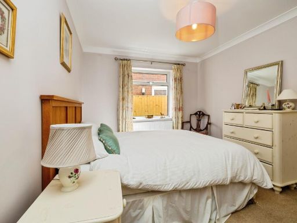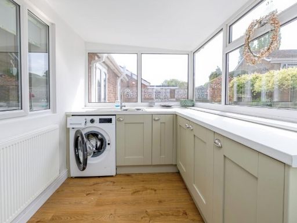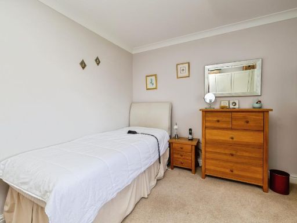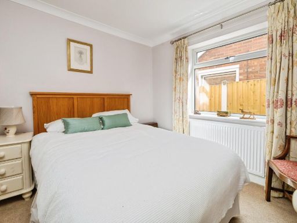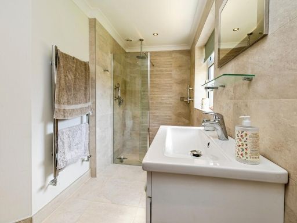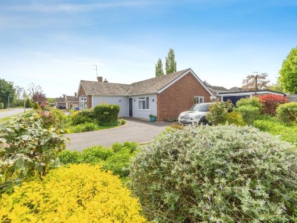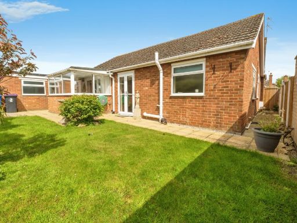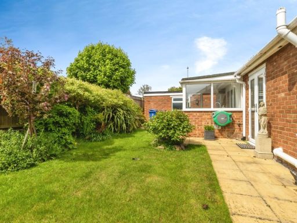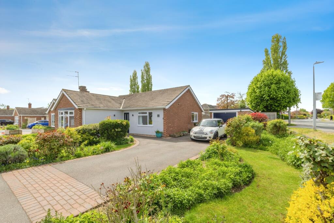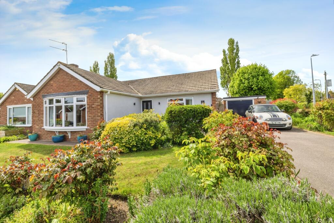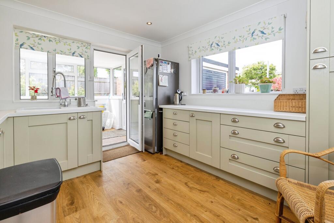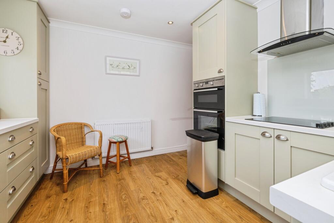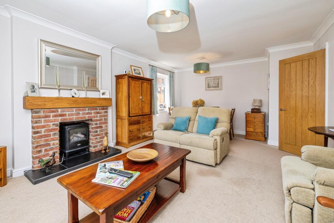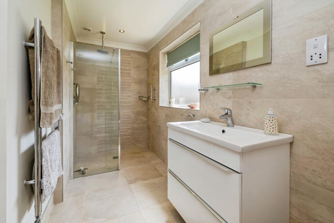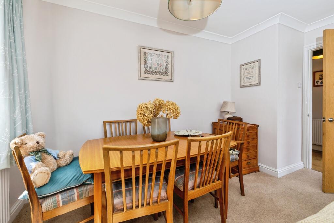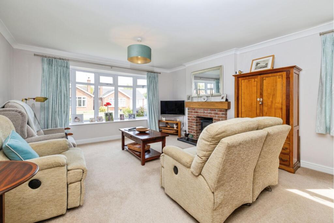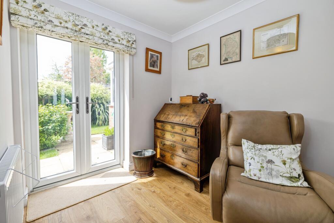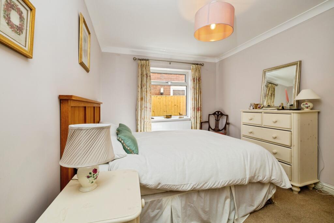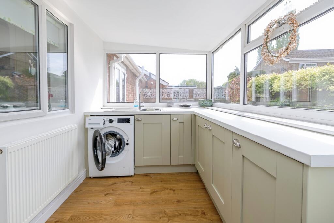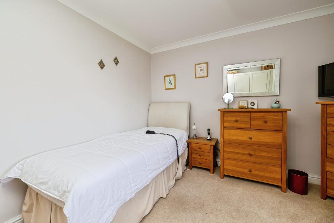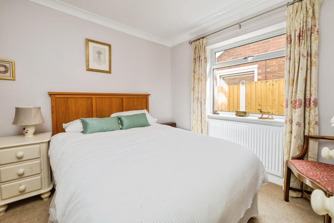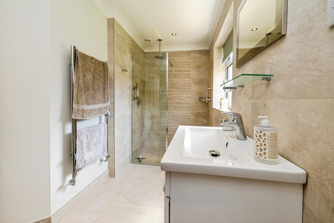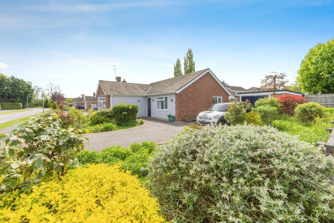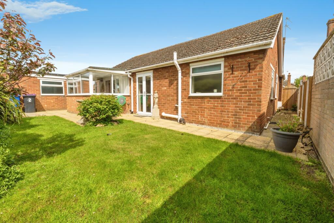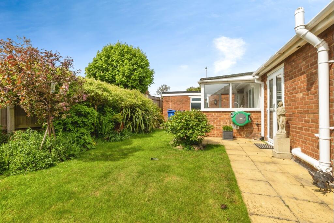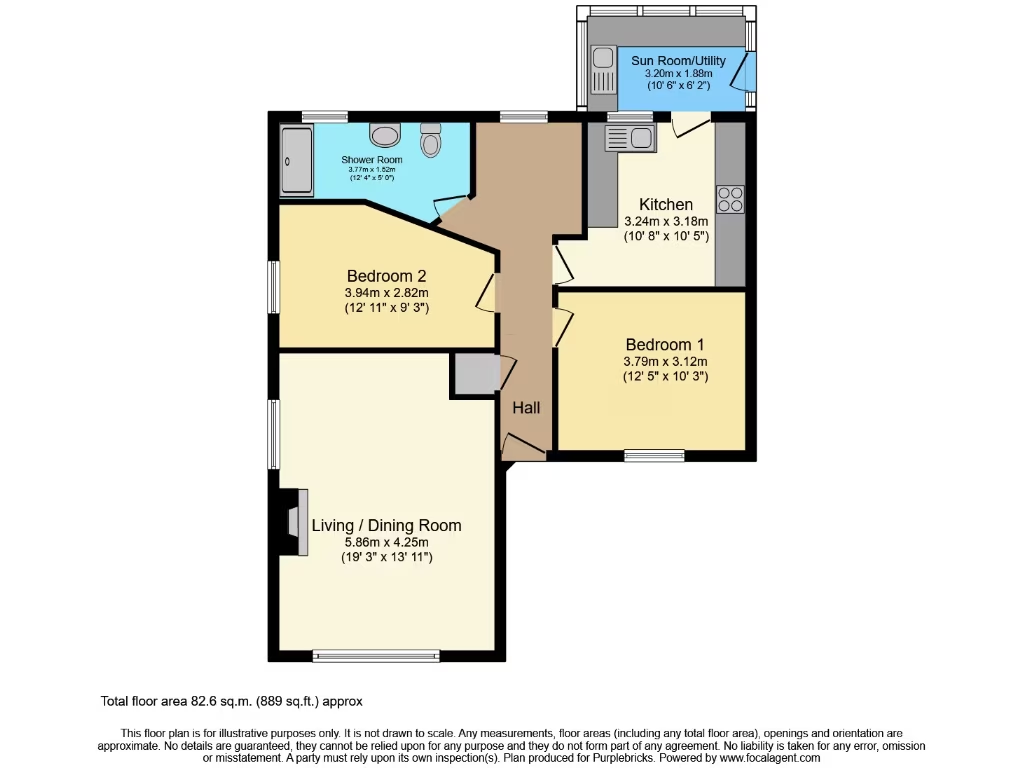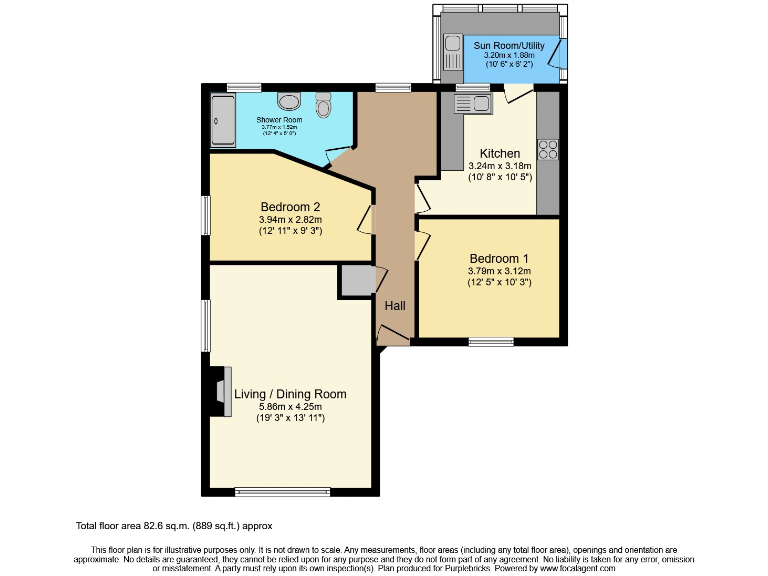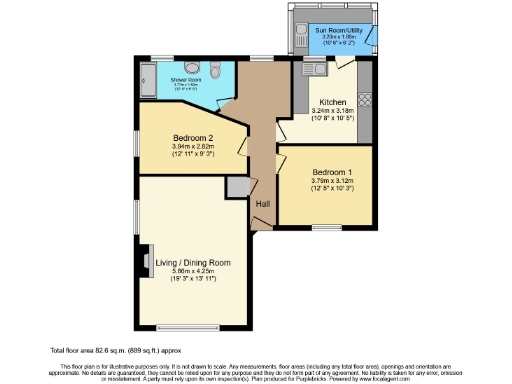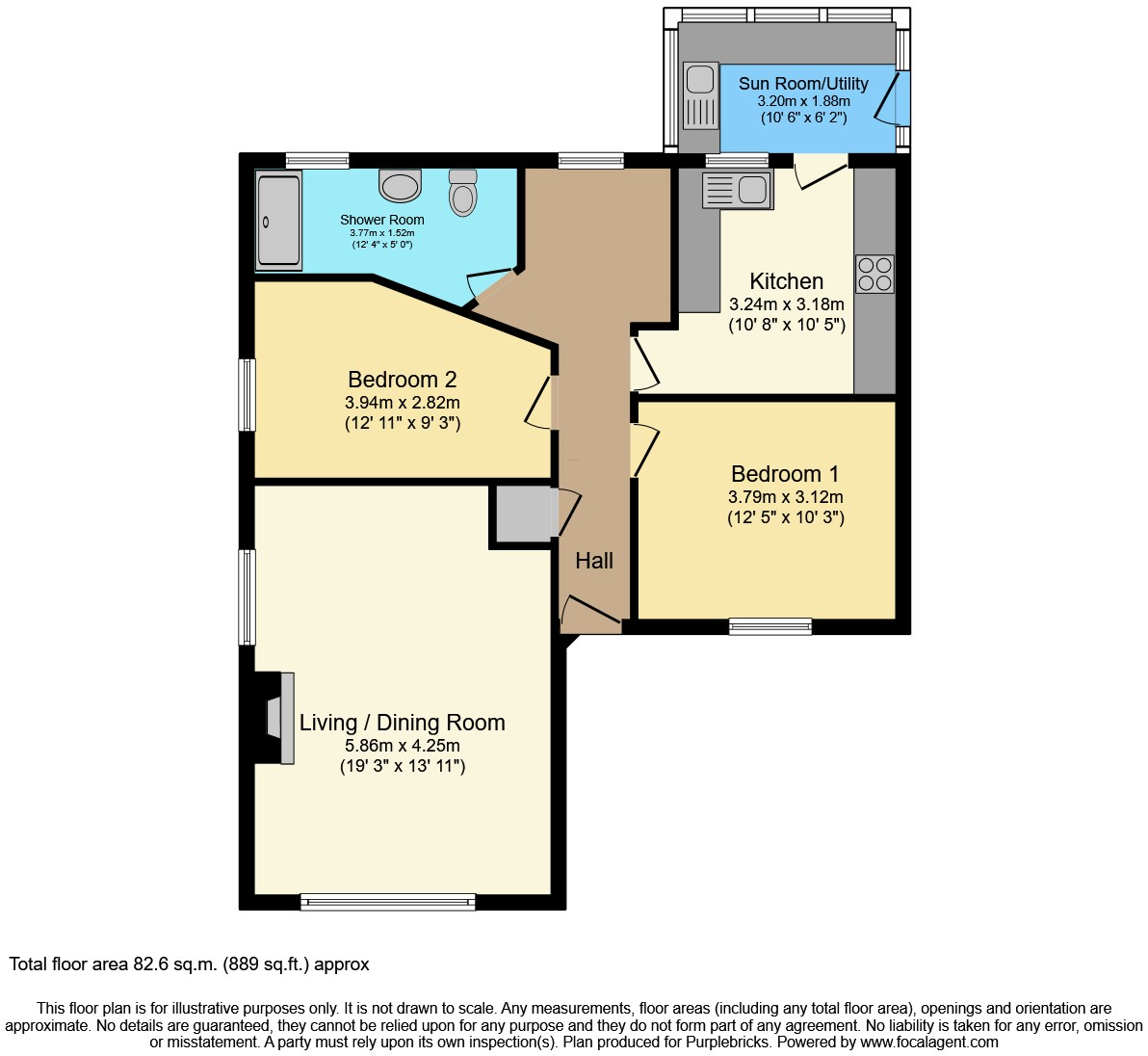Summary - 2 THE GROVE WELTON LINCOLN LN2 3LX
2 bed 1 bath Detached Bungalow
Stylishly refurbished two‑bed bungalow on a generous corner plot — no onward chain.
Renovated to a high standard throughout
Two double bedrooms ideal for downsizing or retirement
Large living/dining room with attractive fireplace
Modern fitted kitchen and contemporary shower/wet room
Sunroom/utility opening onto private, enclosed garden
Generous corner plot with mature front and side gardens
Driveway plus detached garage with electric door
Average overall size (889 sq ft); limited to two bedrooms
Step into a freshly renovated detached bungalow set on a generous corner plot in the popular village of Welton. The single‑storey layout is practical and low‑maintenance, with a large living/dining room centred around an attractive fireplace, a modern fitted kitchen and two double bedrooms suitable for comfortable downsizing or retirement living.
The refurbishment is comprehensive, with uPVC double glazing, gas central heating and a stylish contemporary shower/wet room. A useful sunroom doubles as a utility area and opens to the private, enclosed rear garden — a sunny, secure space for gardening or relaxed outdoor entertaining. Driveway parking leads to a detached garage with an electric door.
At about 889 sq ft the bungalow is an average‑sized, traditional layout: rooms feel well presented but are not oversized, and ceiling heights are standard. The property is offered with NO ONWARD CHAIN, on a decent plot in a very affluent, low‑crime area close to local amenities and well regarded schools, including William Farr C.E. Comprehensive.
This home will suit buyers seeking single‑level living with modern finishes and manageable upkeep. It’s ready to move into, though the two‑bedroom layout and average internal footprint make it less suitable for larger families seeking more space.
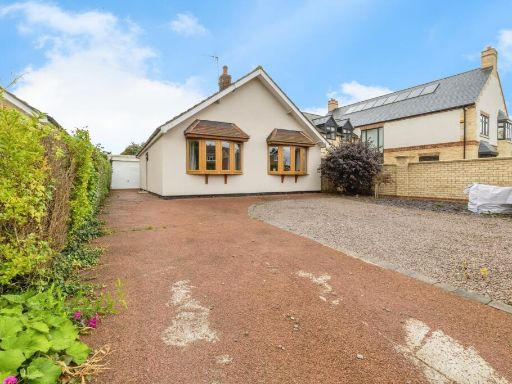 2 bedroom detached bungalow for sale in Eastfield lane, Welton, Lincoln, LN2 — £290,000 • 2 bed • 1 bath • 708 ft²
2 bedroom detached bungalow for sale in Eastfield lane, Welton, Lincoln, LN2 — £290,000 • 2 bed • 1 bath • 708 ft²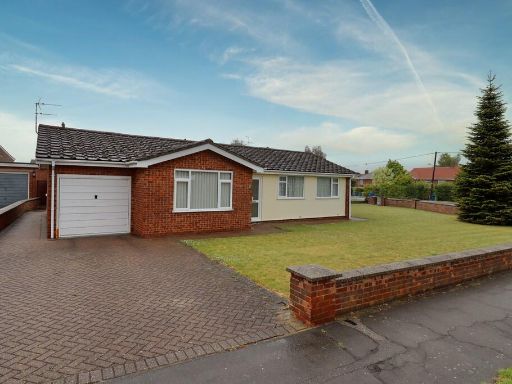 3 bedroom detached bungalow for sale in Westhall Road, Welton, LN2 — £275,000 • 3 bed • 1 bath • 1138 ft²
3 bedroom detached bungalow for sale in Westhall Road, Welton, LN2 — £275,000 • 3 bed • 1 bath • 1138 ft²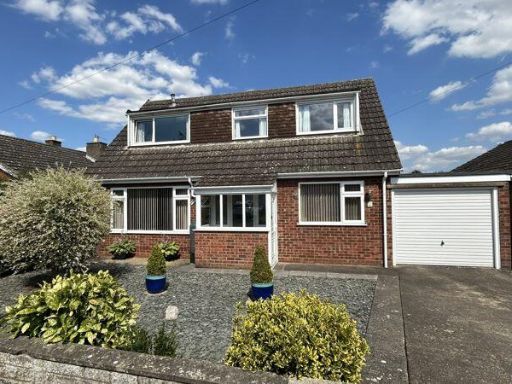 2 bedroom detached bungalow for sale in Orchard Close, Welton, Lincoln, LN2 — £289,950 • 2 bed • 2 bath • 1218 ft²
2 bedroom detached bungalow for sale in Orchard Close, Welton, Lincoln, LN2 — £289,950 • 2 bed • 2 bath • 1218 ft²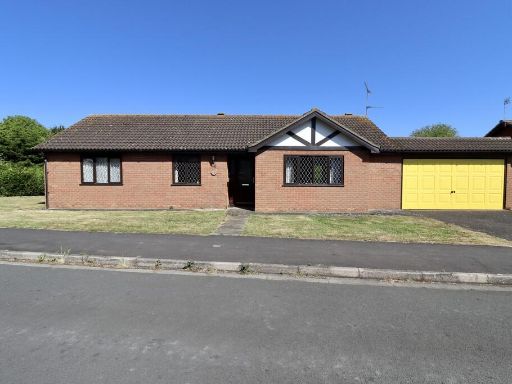 3 bedroom detached bungalow for sale in Roselea Avenue, Welton, LN2 — £340,000 • 3 bed • 2 bath • 809 ft²
3 bedroom detached bungalow for sale in Roselea Avenue, Welton, LN2 — £340,000 • 3 bed • 2 bath • 809 ft²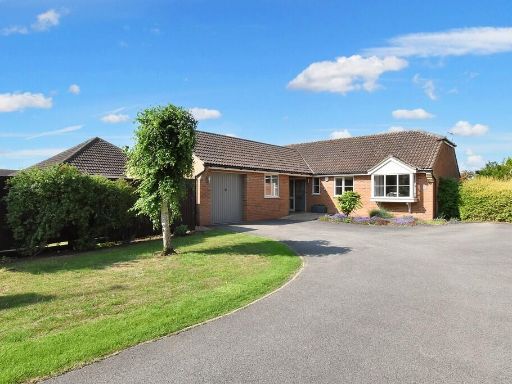 4 bedroom detached bungalow for sale in Kings Way, Welton, LN2 — £399,000 • 4 bed • 2 bath • 1329 ft²
4 bedroom detached bungalow for sale in Kings Way, Welton, LN2 — £399,000 • 4 bed • 2 bath • 1329 ft²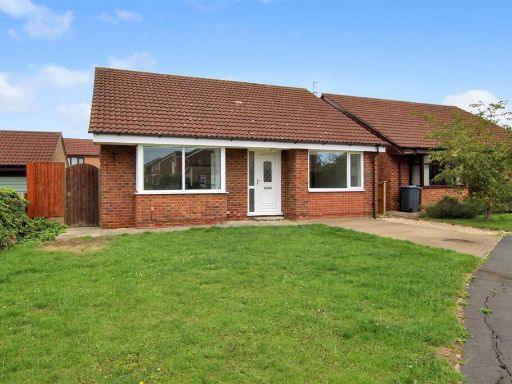 3 bedroom detached bungalow for sale in Brinkhall Way, Welton, LN2 — £234,950 • 3 bed • 2 bath • 793 ft²
3 bedroom detached bungalow for sale in Brinkhall Way, Welton, LN2 — £234,950 • 3 bed • 2 bath • 793 ft²