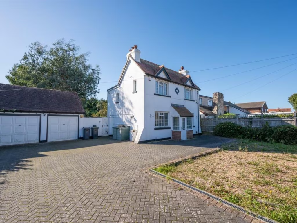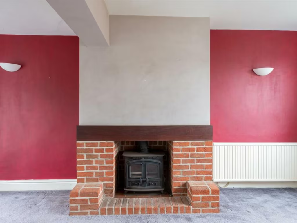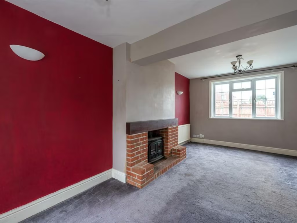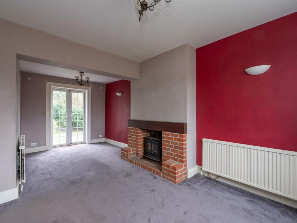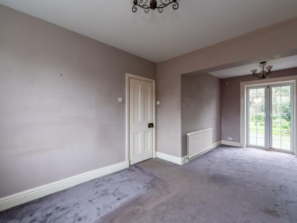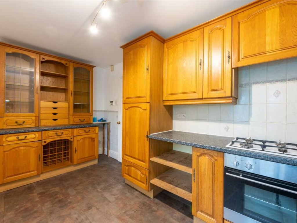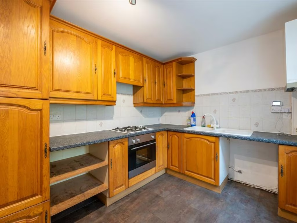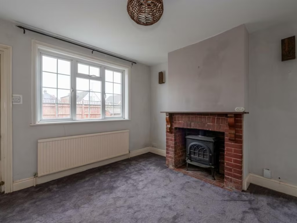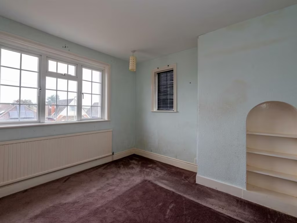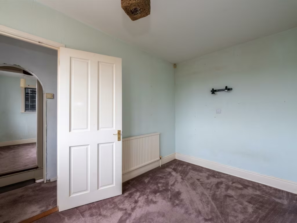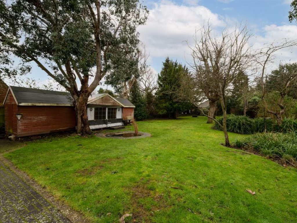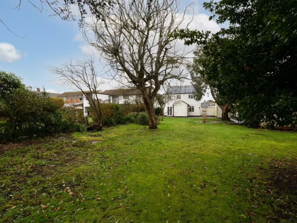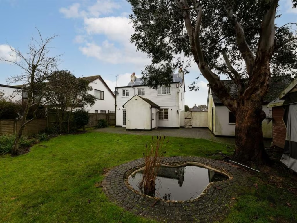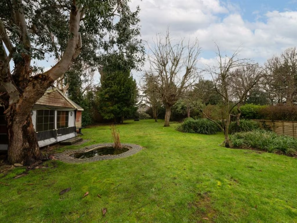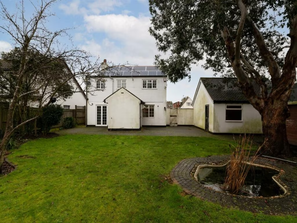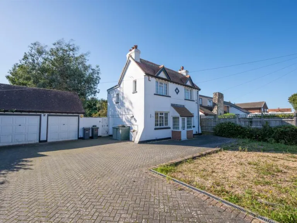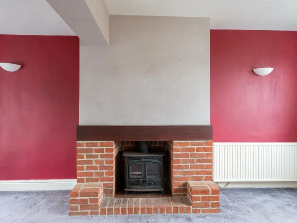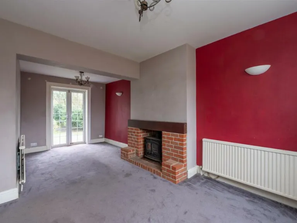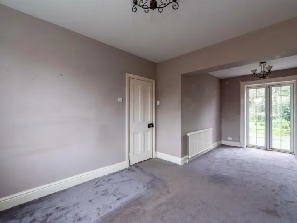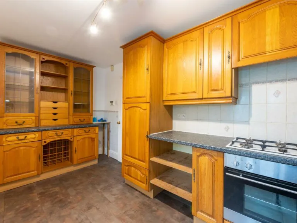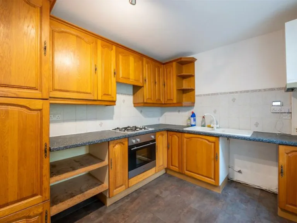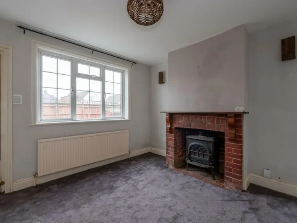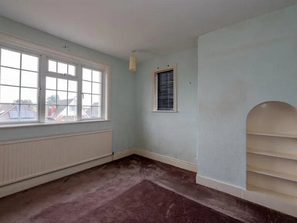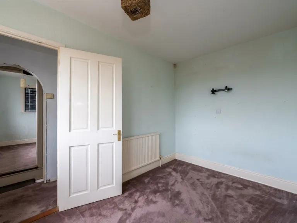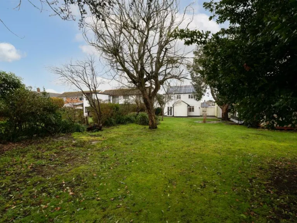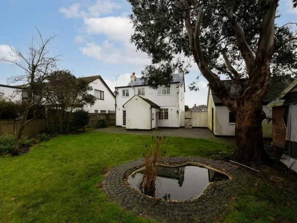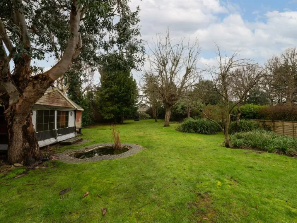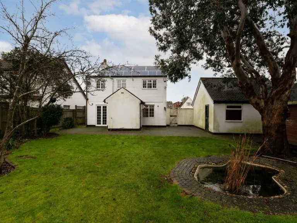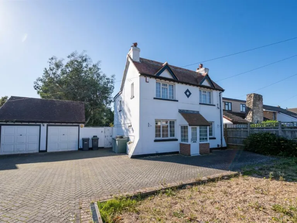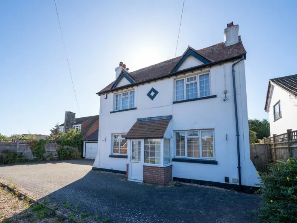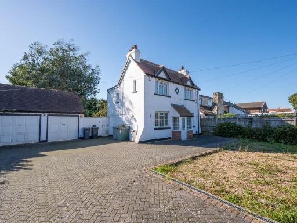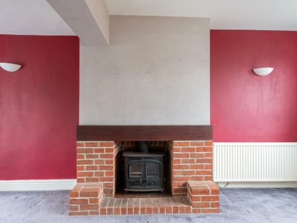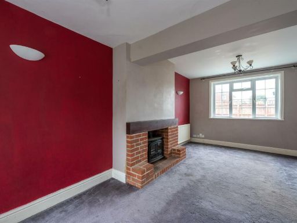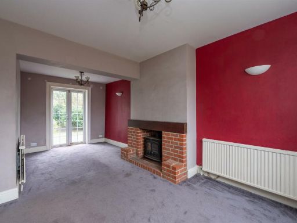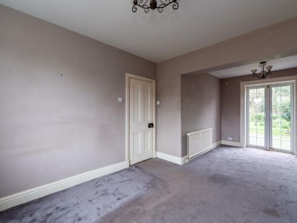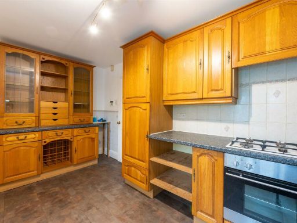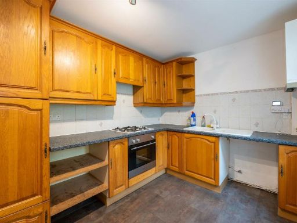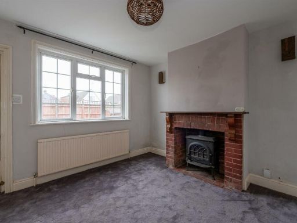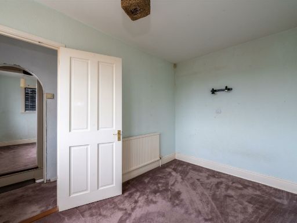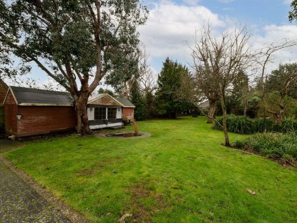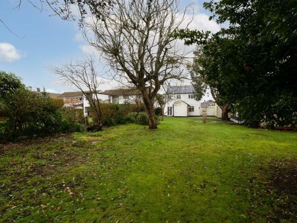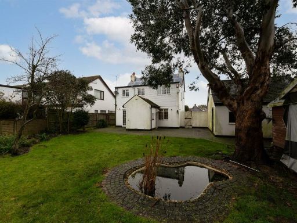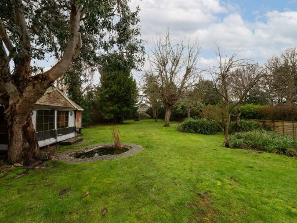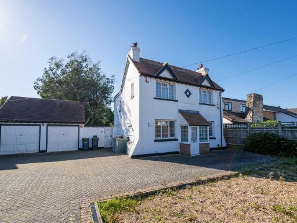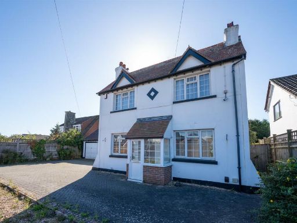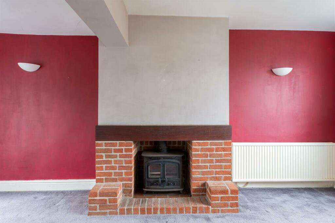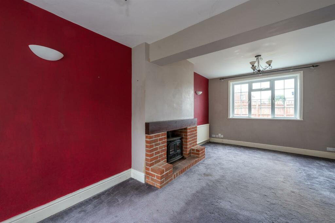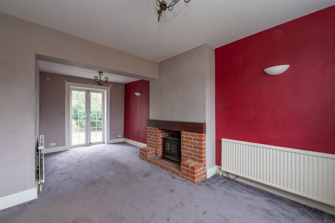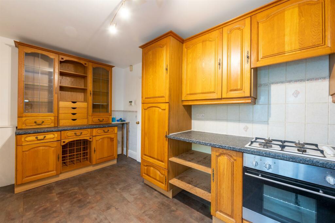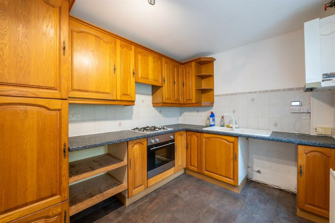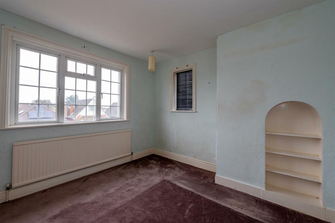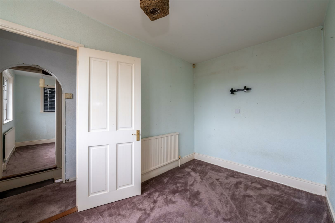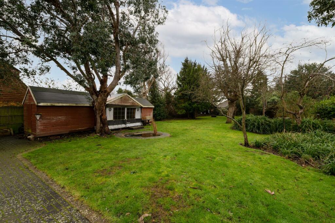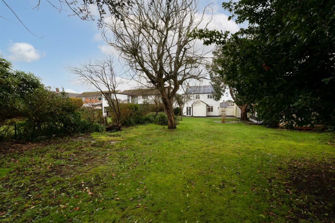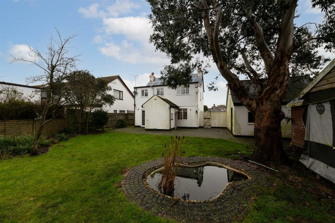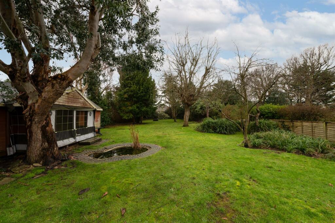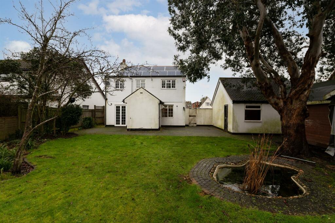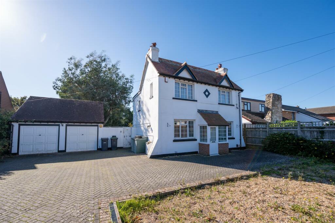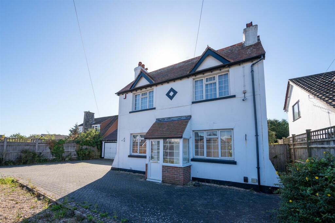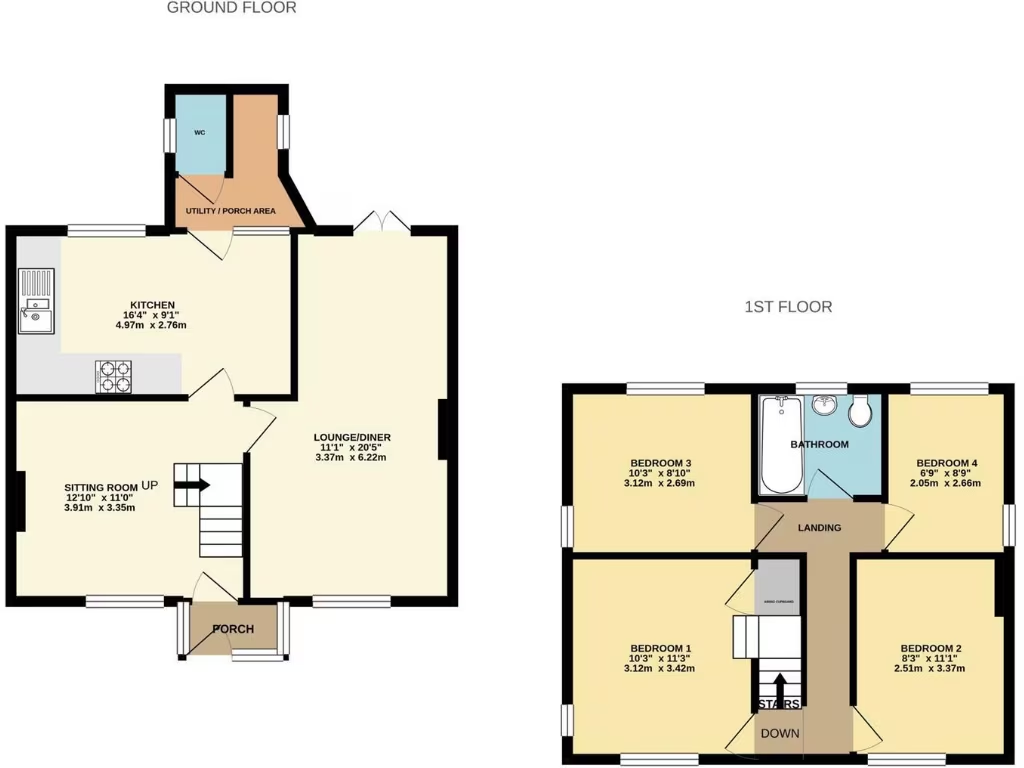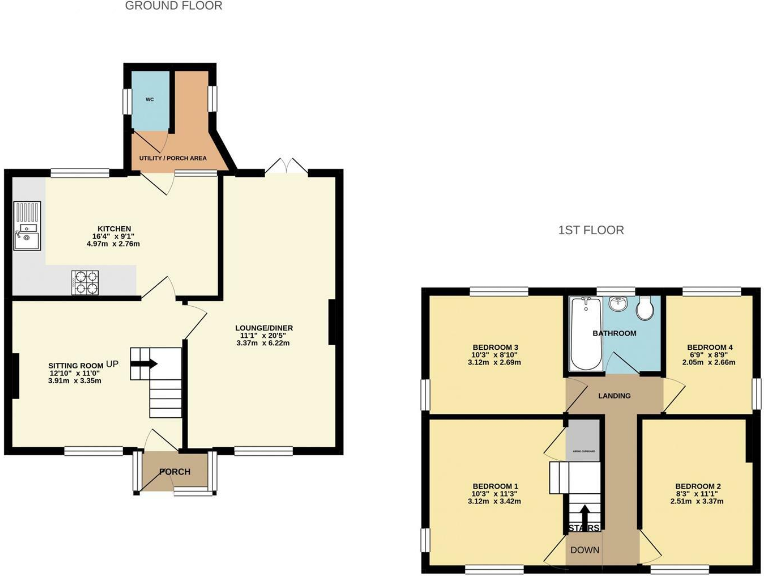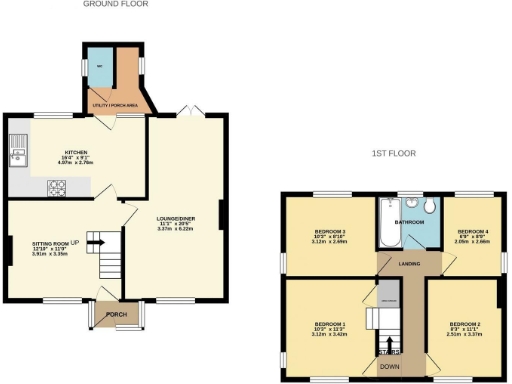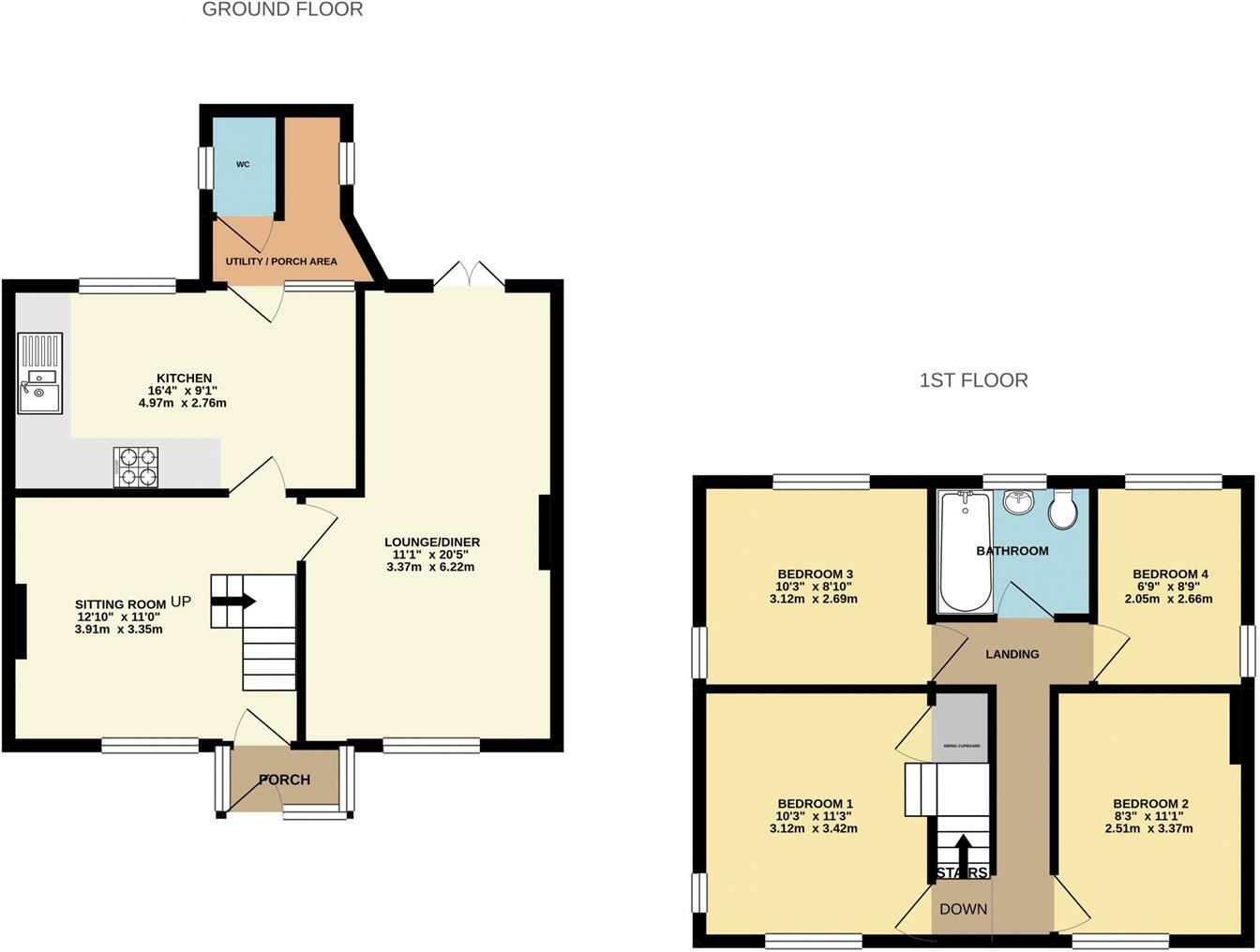Summary - 36 SEA VIEW ROAD HAYLING ISLAND PO11 9PE
4 bed 2 bath Detached
Chain-free four-bedroom cottage on a large south-facing plot near local amenities.
- Four bedrooms with a refurbished family bathroom
- Newly fitted kitchen and near-complete redecoration
- South-facing large garden with patio and timber summer house
- Detached double garage plus extensive driveway parking
- Plot in excess of 0.2 acres; scope to extend (subject to planning)
- Property size modest at about 878 sq ft
- Timber-frame build with partial insulation (assumed)
- Double glazing present; installation date unknown
Christmas Cottage is a characterful four-bedroom detached home on Hayling Island, offered chain free with a guide price of £600,000. Recently redecorated and fitted with a new kitchen and refurbished family bathroom, the house combines period touches — exposed brick fireplaces and Tudor-style exterior — with contemporary comforts such as mains gas central heating and double glazing (install date unknown).
Set on a mature plot of around 0.2 acres, the property benefits from a south-facing garden, large block-paved patio, feature fish pond and a timber summer house ideal for entertaining. Off-street parking is generous: a wide driveway with double gates, space for several vehicles or a motorhome/boat, and a detached double garage with loft storage. There is also a timber outbuilding suitable for a workshop or studio.
Internally the layout is traditional and practical: entrance porch, sitting room, 20ft lounge/diner with French doors to the garden, modern kitchen, cloakroom/utility, and four bedrooms served by a refurbished bathroom. The home is smallish overall (approx. 878 sq ft) so rooms are comfortable rather than expansive — worth noting for buyers seeking larger floor area.
Potential to extend to the side or rear is stated, subject to planning permission, offering scope to increase living space for a growing family. The house is timber-frame with partial insulation assumed, and double glazing is present though the installation date is unknown; buyers wishing to improve thermal performance should factor potential upgrade costs into their plans.
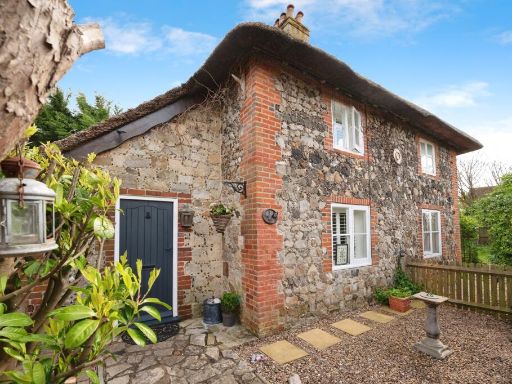 2 bedroom semi-detached house for sale in Flint Cottages, Manor Road, Hayling Island, Hampshire, PO11 — £325,000 • 2 bed • 1 bath • 740 ft²
2 bedroom semi-detached house for sale in Flint Cottages, Manor Road, Hayling Island, Hampshire, PO11 — £325,000 • 2 bed • 1 bath • 740 ft²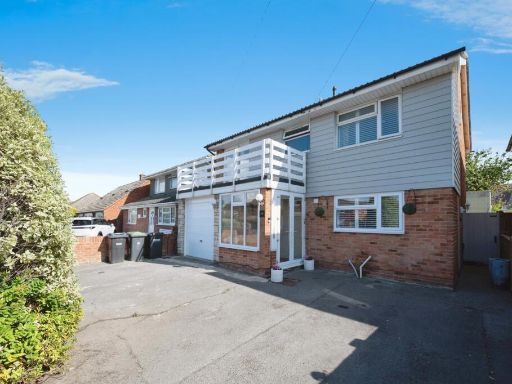 4 bedroom detached house for sale in Southwood Road, Hayling Island, Hampshire, PO11 — £475,000 • 4 bed • 1 bath • 1367 ft²
4 bedroom detached house for sale in Southwood Road, Hayling Island, Hampshire, PO11 — £475,000 • 4 bed • 1 bath • 1367 ft²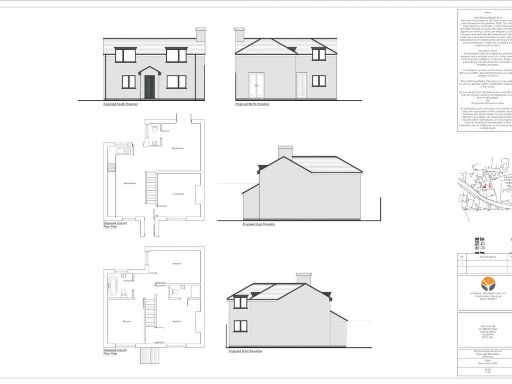 2 bedroom detached house for sale in Station Road, Hayling Island, Hampshire, PO11 — £300,000 • 2 bed • 1 bath • 711 ft²
2 bedroom detached house for sale in Station Road, Hayling Island, Hampshire, PO11 — £300,000 • 2 bed • 1 bath • 711 ft²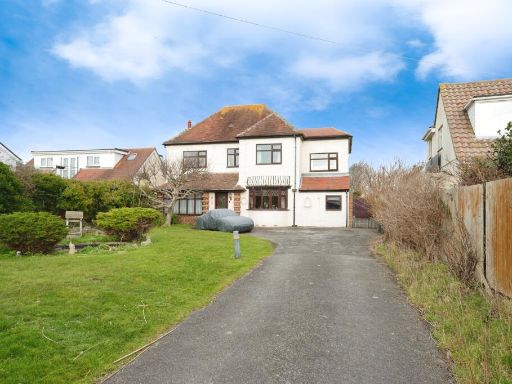 4 bedroom detached house for sale in Southwood Road, Hayling Island, Hampshire, PO11 — £700,000 • 4 bed • 2 bath • 1702 ft²
4 bedroom detached house for sale in Southwood Road, Hayling Island, Hampshire, PO11 — £700,000 • 4 bed • 2 bath • 1702 ft²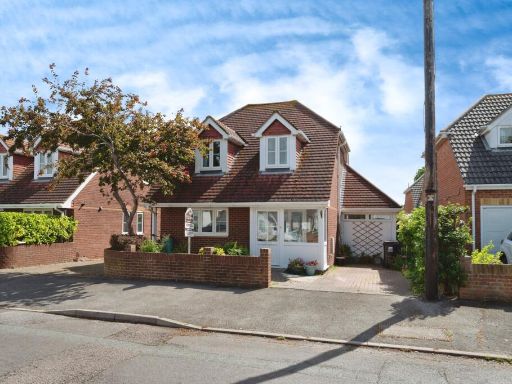 4 bedroom detached house for sale in Selsmore Avenue, Hayling Island, Hampshire, PO11 — £375,000 • 4 bed • 2 bath • 11214 ft²
4 bedroom detached house for sale in Selsmore Avenue, Hayling Island, Hampshire, PO11 — £375,000 • 4 bed • 2 bath • 11214 ft²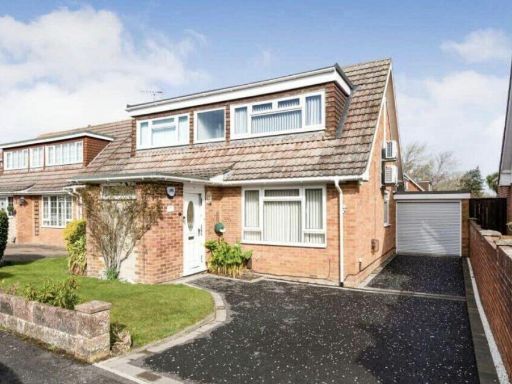 4 bedroom detached house for sale in Lulworth Close, Hayling Island, PO11 — £475,000 • 4 bed • 2 bath • 798 ft²
4 bedroom detached house for sale in Lulworth Close, Hayling Island, PO11 — £475,000 • 4 bed • 2 bath • 798 ft²